Irabu Island S Residence
伊良部島S邸
August 16th, 2019
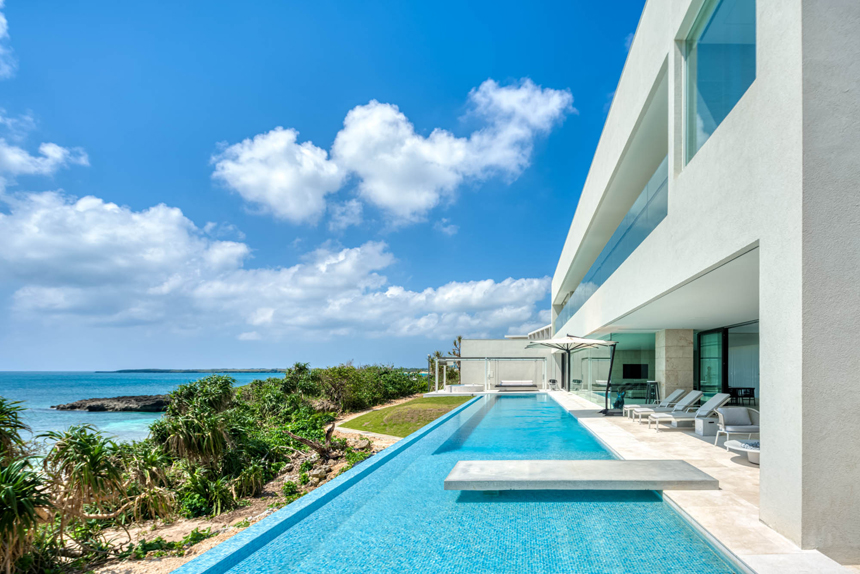
沖縄伊良部島の海岸沿いに建つ絶景の別荘。
オーシャンビューを最大限満喫できるように、一部の柱梁をSRC造とし、ガラスを構造フレームから独立させることで、30mにわたる透明感のある空間を実現している。インフィニティプールのあるプールサイドには、浅瀬テーブルやフライングベッド、ジェットバスなど、屋外のアクティビティを誘発する仕掛けを散りばめている。
A Villa on the coast of Irabu Island, Okinawa
Partial use of steel-reinforced concrete structure and separated glazing from the framework achieve a thirty-meter-long volume transparent to the outdoor for full appreciation of the seascape. Equipped accessories such as a shallow water table, a flying bed and a whirl pool bath entice the visitors into outdoor activities.
这是一栋建于日本冲绳伊良部岛的海景别墅。
为了最大限度地享受海景,将局部柱梁设为型钢混凝土结构,并设计了30米长的玻璃,实现了透明感的空间。
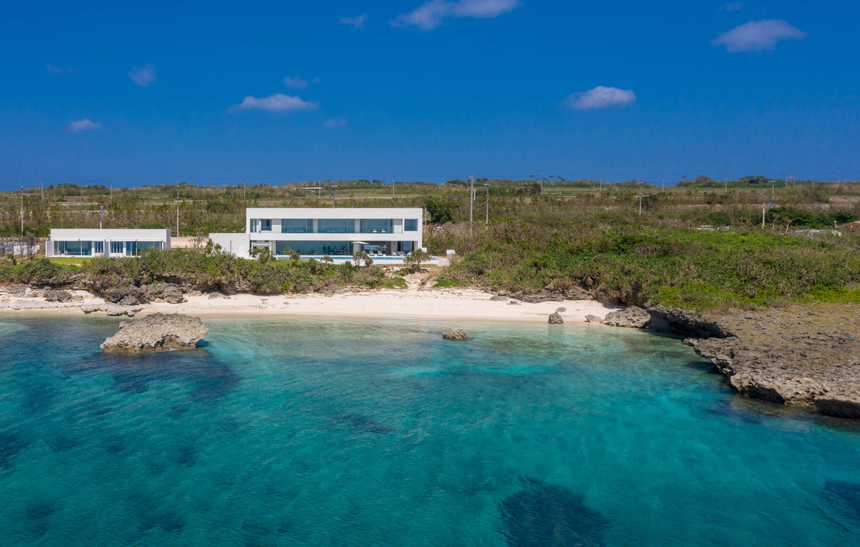
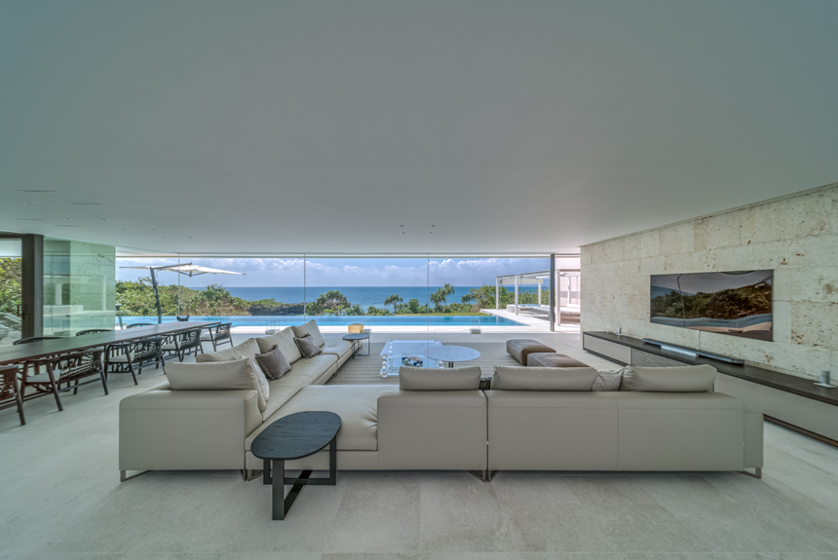

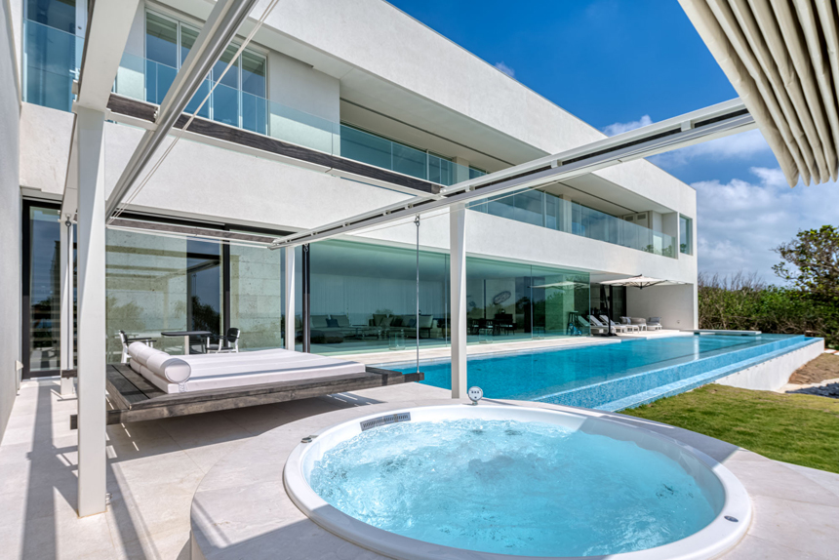
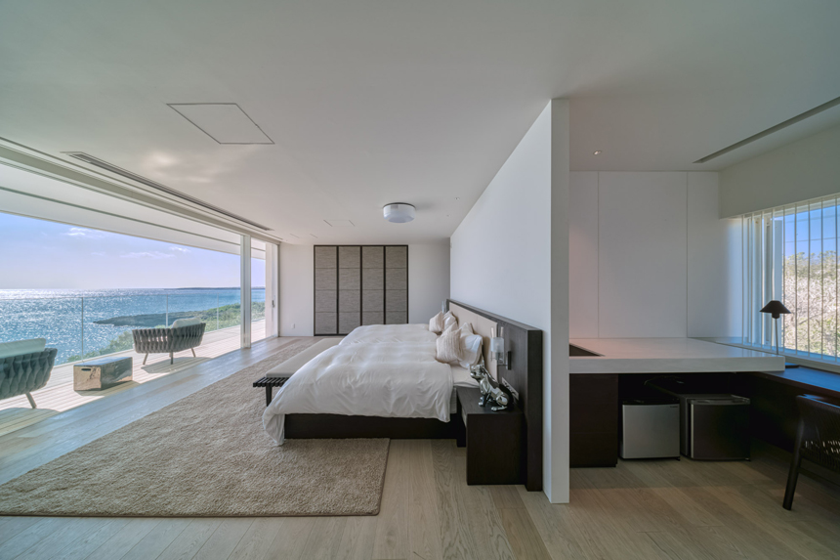
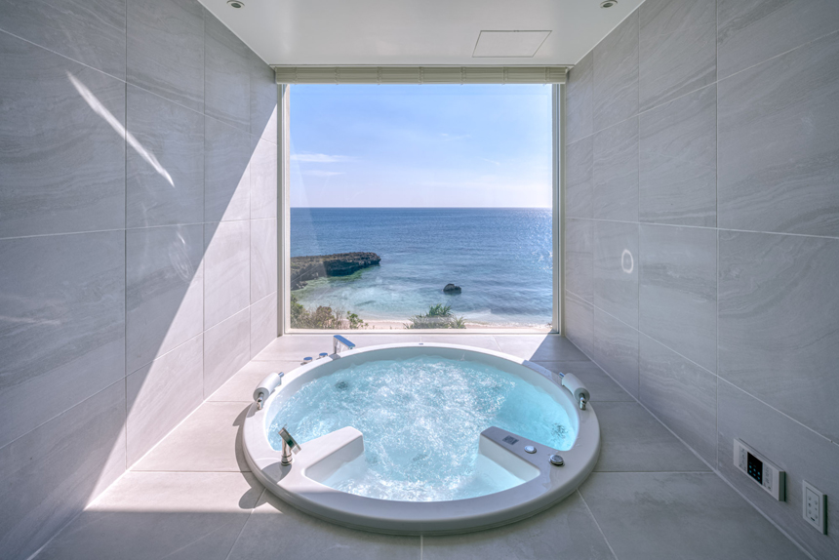
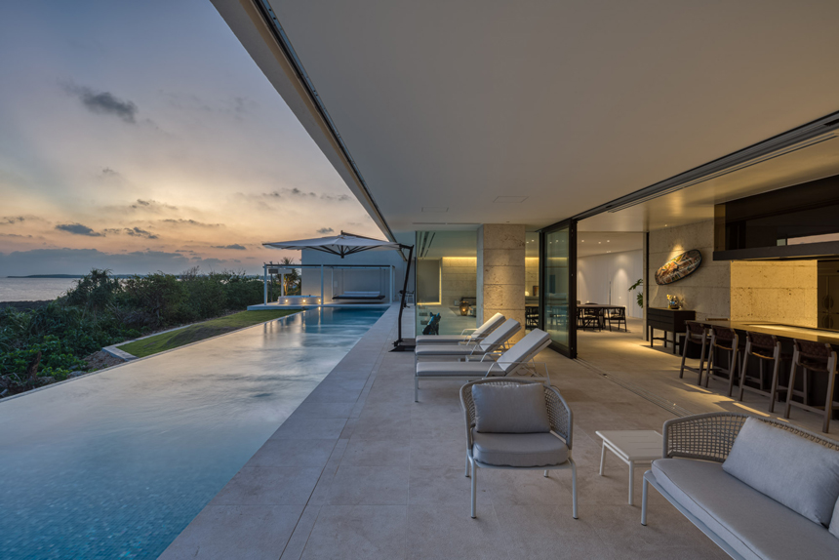
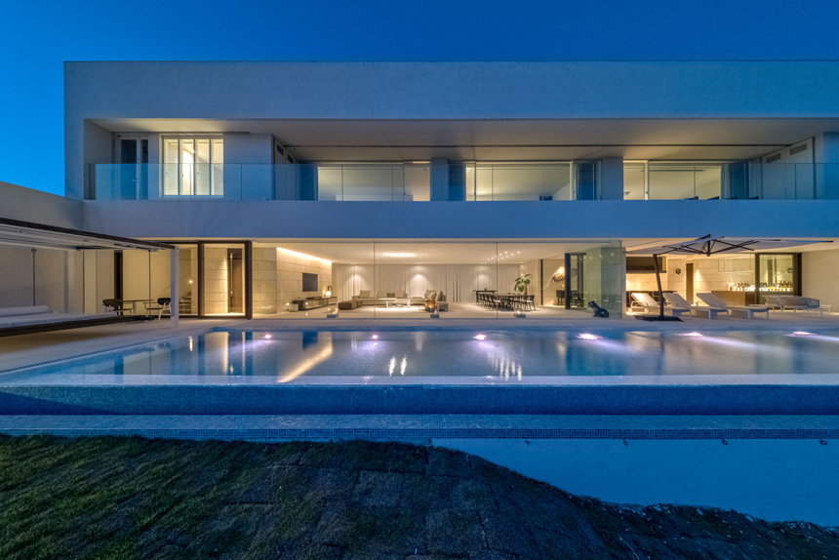
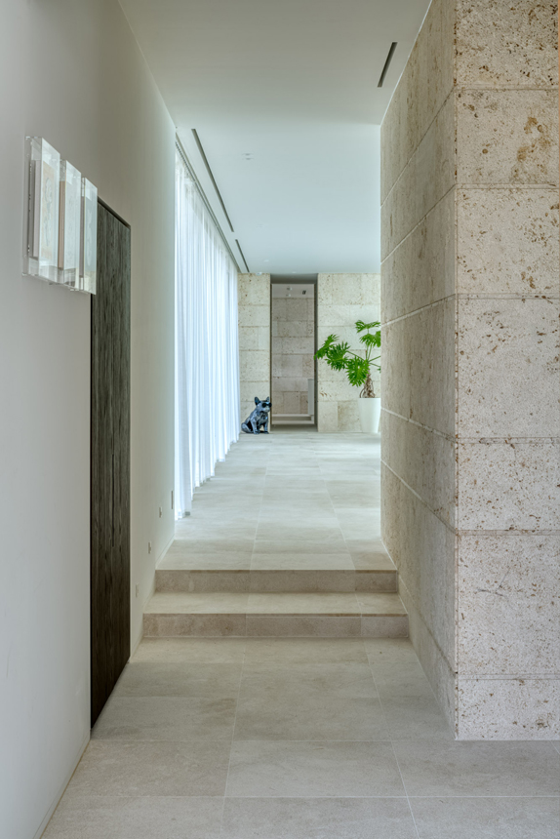
photograph:
Hiroshi Tanigawa / ToLoLo studio
トロロスタジオ 谷川ヒロシ
伊良部島S邸
information:
竣工年:2019年 8月
所在地:沖縄県宮古島市伊良部
用途:住宅
建築面積:563 m²
延床面積:865 m²
階数:地上2階
構造:RC造一部SRC造
media:
リシェス No.40 2022/06/28
モダンリビング No.248 2020/01
GOETHE 2019/12
家庭画報 2020/06
I’m home. No.107 2020/09
award:
第16回モダンリビング大賞 ベスト6賞
Irabu Island S Residence
information:
year: 2019/08
location: Irabu island, Okinawa Japan
building type: Private Residence
BA: 563 m²
GFA: 865 m²
floor: 2F
structure: RC / SRC
media:
Richesse No.40 2022/06/28
MODERN LIVING No.248 2020/01
GOETHE 2019/12
KATEIGAHO 2020/06
I’m home. No.107 2020/09
