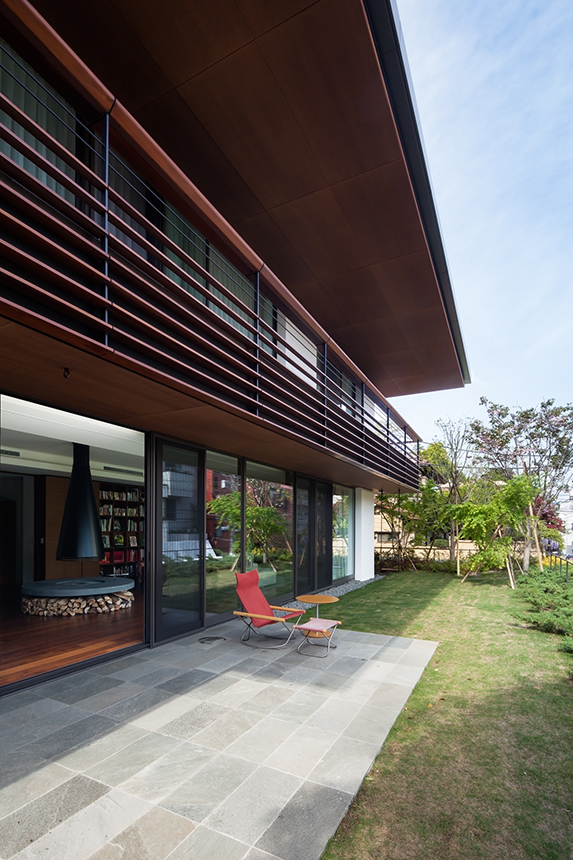House K
K邸
December 1st, 2015

南側に墓地の緑が広がる住宅地に建つ。
軒を大きく伸ばすことで、日射遮蔽効果を上げるとともに、都会の喧騒の中で軽快な外観の印象を創出している。
恒久的な緑を享受するため、1Fの暖炉を中心としたリビングダイニングは13mのスパンのSRC梁を掛け、鉄骨ポストで鉛直荷重のみを負担させることで、ワイドビューを確保した開放的な空間を目指した。
A house located in front of cemetery green. The large eaves protect from sunlight and impress lightweight appearance in bustle of a large city.
To get the green wide view from the living room which has a fireplace in the center on 1st floor, the structure is a 13m span SRC beam and small steel posts to support the vertical load.



|

|



photograph:
小川重雄 Shigeo Ogawa
information:
竣工年:2015年11月
所在地:東京都
用途:個人住宅
建築面積:192 m²
延床面積:523 m²
階:地上2階 地下1階
構造:RC造一部SRC造
information:
year: 2015/11
location: Tokyo, Japan
building type: Private Residence
BA: 192 m²
GFA: 523 m²
floor: 2F/B1F
structure: RC/SRC
