sport
スポーツ
February 1st, 2021
sport
スポーツ
February 1st, 2021
つくば市立学園の森義務教育学校
May 4th, 2018

つくばエクスプレス沿線開発に伴う人口増に対応し、2校同時に設計・建設を進め、2018年4月に開校した新設小中一貫校のひとつ。
南北二棟の直線状校舎のあいだに図書室、多目的室、体育館と三つの屋外空間を配置し、シンプルな校舎配置の中に豊かな学習環境を創りだしている。学校と併せて児童クラブ棟も設計した。







photograph:
川澄・小林研二写真事務所
Kawasumi – Kobayashi Kenji Photograph Office
つくば市立学園の森義務教育学校
information:
竣工年:2018年
所在地:茨城県つくば市
用途:義務教育学校
建築面積: 7,847 m²
延床面積:14,453 m²
階数:地上3階
構造:RC造一部S造
press:
近代建築 2019/07
建築ジャーナル 東日本版 2019/06
Gakuennomori Compulsory Education School
information:
year: 2018
location: Tsukuba city Ibaraki, Japan
building type: Compulsory education school
BA : 7,847 m²
GFA: 14,453 m²
floor: 3F
structure: RC + S
press:
KINDAI KENCHIKU 2019/07
KENCHIKU JOURNAL (East Japan Edition) 2019/06
Related works

Kawakami Genryu Gakuen |
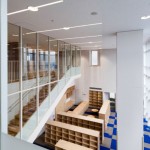
Kobe Kamitsutsui Elementary school |
学校法人昌平学園 昌平中学校・高等学校
February 28th, 2011
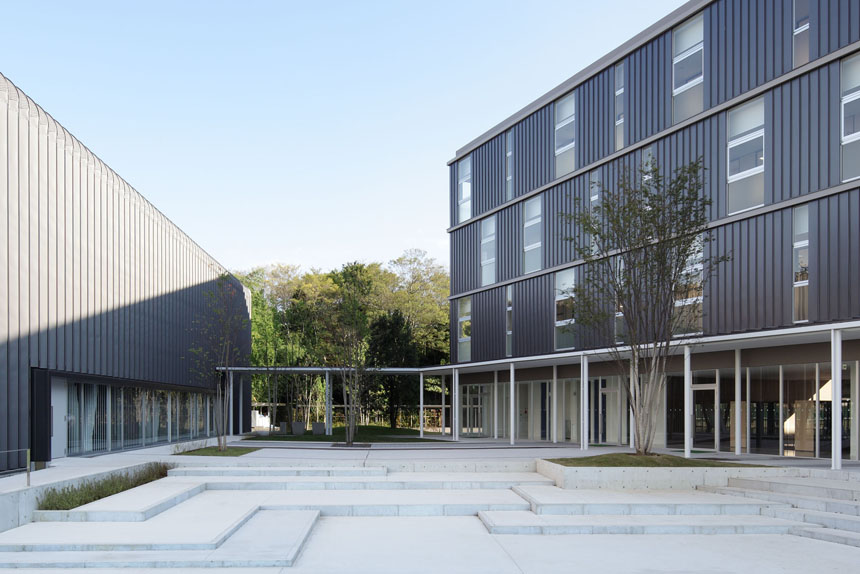
既存の中学校・高校の敷地の一部に新校舎を計画。
教室棟と体育館をV字に配置し、囲われた中庭がグラウンドに連続する構成。
また、外構は、既存校舎周りも含めた3つの庭を、連続するストライプの舗装パターンで再構成し、学校全体としての一体感を生んでいる。
information:
竣工年: 2011年
所在地: 埼玉県 北葛飾郡 杉戸町
用途: 中学校/高等学校
建築面積: :2,138 m²
延床面積: 3,725 m²
階: 地上4階
構造: S造+RC造
(photograph)
Nacása & Partners ナカサアンドパートナーズ
An addition of new buildings on the existing site of a junior and senior high school.
Classrooms and a gymnasium were arranged in a V configuration, creating a courtyard between them that continues onto the main school ground.
Courtyards, including three around existing buildings, were reconfigured with a striped paving pattern to create a continuous, unified feeling throughout the school.
information:
year:2011
location: Saitama, Japan
building type: Junior High School/High School
BA: 2,138 m²
GFA: 3,725 m²
floor: 4F
structure:S+RC
(photograph)
Nacása & Partners ナカサアンドパートナーズ



BELLY'S COURT AY
February 27th, 2009
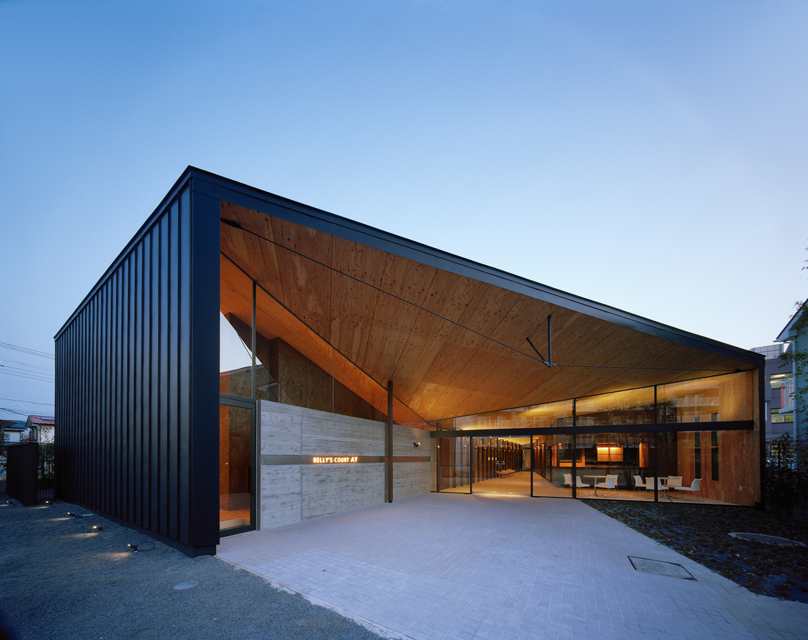
いすゞ自動車の福利厚生施設で、弓道場とテニスコートのクラブハウスの機能を持つ。
ハニカム状に木軸を構造用合板でサンドイッチした壁と屋根が、折り紙のようにシャープな外観を構成しながら、内部は木の質感が暖かな空間を生み出している。
A welfare facility for Isuzu Motors containing an archery range, tennis courts, and clubhouse.
The walls and roof have a honeycomb structure with wood beams sandwiched between structural plywood.
The exterior bends sharply like origami, while the interior is a space with the warm texture of wood.



photograph: 川澄・小林研二写真事務所 Kawasumi Kenji Kobayashi Photo Office
BELLY’S COURT AY
information:
竣工年: 2009年
所在地: 神奈川県 綾瀬市
用途: 弓道場 / クラブハウス
建築面積: 346 m²
延床面積: 323 m²
階: 地上1階
構造:木造
award:
第13回 木材活用コンクール 2010 第1部門賞(木造建築・構造物)(日本木材青壮年団体連合会)
information:
year: 2009
location: Kanagawa, Japan
building type: Japanese Archery Court / Club house
BA: 346 m²
GFA: 323 m²
floor: 1F
structure: Timber
award:
13th Practical Use of Wood Competition 2010
Related works
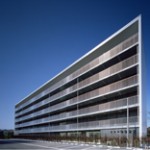
Best Life Dormitory Ayase |
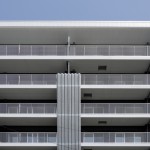
Belista Chogo |
アーバンビューグランドタワー
March 6th, 2004
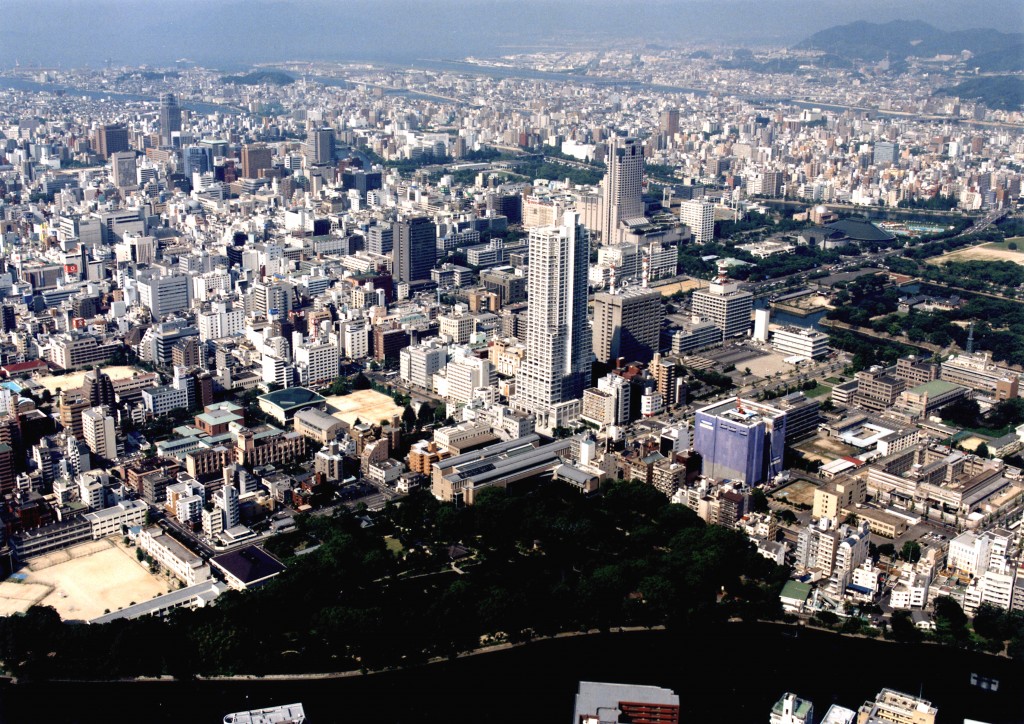
国際平和都市広島のランドマークとして「建築の中に都市を創る」をコンセプトに企画された超高層複合建築物。
上層階が住居、下層にオフィス・メディカルセンター・フィットネスクラブ・レストランを配し、快適で洗練された都心型生活を提供している。
An ultra-high-rise mixed-use landmark for Hiroshima, the international city of peace, planned according to the concept of “creating a city within the architecture”.
The upper levels are devoted to residences, and the lower levels house offices, a medical center, fitness club, and restaurants.
It provides an attractive and sophisticated urban lifestyle experience.



photograph: Godo Photo Office 合同写真
information:
竣工年: 2004年
所在地: 広島県 広島市
用途: 集合住宅 / 商業施設 / 事務所 / スポーツ施設 / 診療所
建築面積: 2,962 m²
延床面積: 55,442 m²
階: 地上43階、地下1階、棟屋2階
構造: RC造一部S造
media:
新建築 2005/02
award:
第10回ひろしま街づくりデザイン賞 2005-2006 街並み部門 (広島市)
information:
year: 2004
location: Hiroshima, Japan
building type: Apartment / Commercial Facilities / Office / Sports Facilities / Clinic
BA: 2,962 m²
GFA: 55,442 m²
floor: 43F/B1F Penthouse2F
structure: RC/S
media:
SHINKENCHIKU 2005/02
award:
10th Urban Design Award Hiroshima 2005-2006 Cityscape Category (The City of Hiroshima)
所沢市民体育館
February 28th, 2004
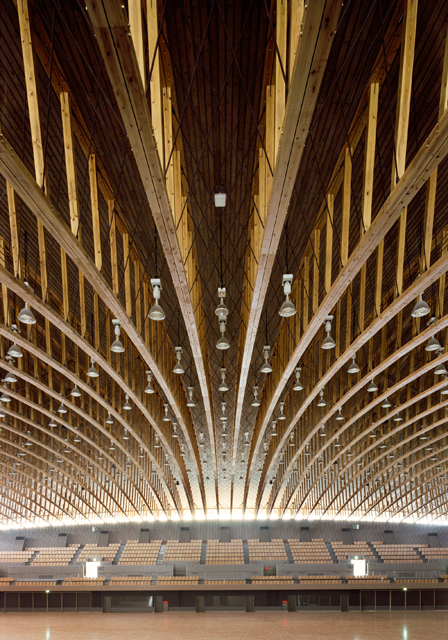
平成16年埼玉国体9人制バレーボール会場となった総合体育館。
秩父産の無垢の杉材をアリーナの屋根架構に使用。
国際大会から日常の市民利用まで柔らかく対応できる、明るくのびやかな空間を目指した。
A municipal gymnasium built as the 9-player volleyball arena for the 2004 National Sports Festival hosted by Saitama Prefecture.
The roof of the arena uses solid sugi (Japanese cedar) wood from the Chichibu district of the prefecture.
The building is flexible enough to be used for everything from international sporting events to everyday citizen athletics.
The design aimed for a bright, unobstructed space.









photograph: 川澄・小林研二写真事務所 Kawasumi Kenji Kobayashi Photo Office
information:
竣工年: 2004年
所在地: 埼玉県 所沢市
用途: 体育館
建築面積: 10,947 m²
延床面積: 14,692 m²
階: 地上3階、地下1階
構造: RC造、一部木造+S造
media:
新建築2004/09
GAJAPAN 70 2004/09-10
日経アーキテクチュア 2003/09/01号
近代建築 2004/12
ディテール 2005/01
ディテール 2004/10
award:
木質建築空間デザインコンテスト最優秀賞
木材活用コンクール最優秀賞(林野庁長官賞)
木の建築賞(ハイブリッドアーキテクチュア賞)
照明普及賞
優良木造施設農林水産大臣賞
グッドデザイン賞 2005
information:
year: 2004
location: Saitama, Japan
building type: Gymnasium
BA: 10,947 m²
GFA: 14,692 m²
floor: 3F/B1F
structure: RC / Timber + S
media:
SHINKENCHIKU 2004/09
GAJAPAN 70 2004/09-10
NIKKEI ARCHITECTURE 2003/09/01
KINDAIKENCHIKU 2004/12
DETAIL 2005/01
DETAIL 2004/10
award:
Wooden Architecture Space Design Competition, First Prize
Practical Use of Wood Competition, First Prize/Hybrid Architecture Award
Lighting Installation Award
Excellent Wooden Building, Minister of Agriculture, Forestry and Fisheries Award
Good Design Award 2005
国立オリンピック記念青少年総合センター
February 28th, 2001
![]()
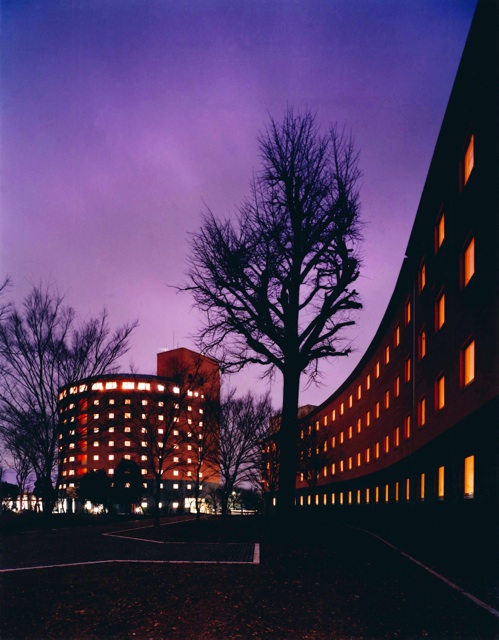
三輪晃久写真研究所 Kokyu Miwa Architectural Photography
隣接する明治神宮、代々木公園とこの施設を一体と捉え、緑のつながりを重視して計画。
既存樹木を残しつつ、宿泊施設では、リニアな特徴のある形態の4つの建物を樹木を縫うように配置。
センター棟・スポーツ棟・カルチャー棟は、広場を囲む形で建物を配置し、その周囲を更に緑で囲んでいる。
A plan that approaches the youth center as part of a whole that includes the adjoining Meiji Shrine and Yoyogi Park, and that emphasizes green connectivity.
While preserving existing trees, it places four buildings with distinctive linear profiles among the trees.
The Central Building, Athletic Building and Arts Building surround a plaza and are themselves surrounded by greenery.

Studio BAUHAUS








三輪晃久写真研究所 Kokyu Miwa Architectural Photography

photograph:
三輪晃久写真研究所 Kokyu Miwa Architectural Photography(1,2,3,5)
Studio BAUHAUS (4,6,7)
国立オリンピック記念青少年総合センター
National Olympic Memorial Youth Center
information:
竣工年: 1994~2001年
所在地: 東京都 渋谷区
用途: 宿泊施設 / 研修施設 / スポーツ施設
建築面積: 26,550 m²
延床面積: 84,968 m²
階: 地上2〜9階、地下1階、塔室1階
構造: RC造+S造
press:
新建築 1995/06
新建築 2001/12
日経アーキテクチュア写真集『空から見た建築20年』
award:
第37回 建築業協会賞(BCS賞) (1996)
国土交通省 営繕技術コンクール 優秀賞 (2003)
第13回 公共の色彩賞 (1997)
information:
year: 1994~2001
location: Tokyo, Japan
building type: Accommodation / Training Facilities / Sports Facilities
BA: 26,550 m²
GFA: 84,968 m²
floor: 2~9F/B1F Penthouse1F
structure:RC+S
press:
SHINKENCHIKU 1995/06
SHINKENCHIKU 2001/12
NIKKEI ARCHITECTURE “ARCHI VIEW”
award:
37th Building Contractors Society Prize 1996
MLIT Building and Repairing Competition, Excellent Award(2003)
13th Public Colors Prize(1997)
神戸市立渚中学校
February 28th, 1998
阪神・淡路大震災の震災復興住宅に隣接して建てられた新設校。
街並みとの連続性に配慮して校舎を敷地南側に配置した。
交差点に面して街角広場を設け、塀や柵を極力排除するなど、地域と一体となる開かれた中学校を目指した。
information:
竣工年: 1998年
所在地: 兵庫県 神戸市
用途: 中学校
建築面積: 4,654㎡
延床面積: 8,604㎡
階: 地上4階
構造: RC造
award:
みどりの景観賞奨励賞(1999)
A new school located next to housing that was built to recover from the Great Hanshin earthquake.
To secure continuity with the community, the school buildings were located on the south side of the site.
There is a plaza facing the intersection, and fences and other barriers were omitted whenever possible.
The result is an open school that participates in the community.
information:
year: 1998
location: Hyogo, Japan
building type: Junior High School
BA: 4,654㎡
GFA: 8,604㎡
floor: 4F
structure:RC
award:
Green Urban Design Award, Encouragement Prize(1999)




小田原市総合文化体育館 小田原アリーナ
February 27th, 1996
平成10年神奈川国体のバスケットボール会場として建設された市民体育館。
建設残土を利用したクローバーの咲く丘、低く抑えた屋根形状が山並みに調和。
アリーナに自然光を導くスリット状トップライトが夜になると小田原提灯の如く穏やかに瞬く。
information:
竣工年: 1996年
所在地: 神奈川県 小田原市
用途: 体育館
建築面積: 11,666 m²
延床面積: 16,199 m²
階: 地上3階、地下1階
構造: RC造一部S造
award:
神奈川建築コンクール優秀賞
(photograph)
三輪晃久写真研究所:1,3,4 / 新建築写真部:2
An outdoor pool in a park that utilizes an existing grove of trees.
To harmonize with the natural setting, the entire facility is half buried, with one monumental feature floating above the ground to indicate the entrance.
The spiral plan calls up images of growth and proliferation, and is meant to be inviting for energetic play by children.
information:
year: 1996
location: Kanagawa, Japan
building type: Gymnasium
BA: 11,666 m²
GFA: 16,199 m²
floor: 3F/B1F
structure: RC/S
award:
Kanagawa Architectural Competition, Excellent Award
(photograph)
A.D.A EDITA Tokyo Yutaka Suzuki




メイフラワーゴルフクラブ
February 27th, 1991

宿泊施設を一体に計画したクラブハウスは、都市を離れた自然の中の施設として、「光と水と緑」をテーマとし、内部と外部が融合する落ち着きのある、ゆったりとしたくつろぎ空間をつくるように心がけた。
The clubhouse was planned together with an accommodation facility.
As a facility away from the city in the midst of nature, it adopts the theme of “Light, water, and greenery”.
Interior and exterior blend in an understated space for leisurely relaxation.




photograph: Shinkenchiku-sha Photo Department 新建築社写真部
information:
竣工年: 1991年
所在地: 栃木県 矢板市
用途: クラブハウス / ホテル
建築面積: 4,912 m²
延床面積: 7,548 m²
階数: 地上3階、塔屋1階
構造: RC造一部S造
press:
新建築 1992/02
ディテール 108 1991/04
ディテール 109 1991/07
awards:
栃木県マロニエ文化賞 審査委員会賞 (1993)
商環境デザイン賞 (1992)
information:
year: 1991
location: Tochigi, Japan
building type: Clubhouse / Hotel
BA: 4,912 m²
GFA: 7,548 m²
floor: 3F Penthouse1F
structure: RC/S
press:
SHINKENCHIKU 1992/02
DETAIL 108 1991/04
DETAIL 109 1991/07
award:
Tochigi Marronnier Architecture and Urban Design Award (1993)
JCD Design Award (1992)
東京サレジオ学園体育館
February 28th, 1990

この体育館の完成で東京サレジオ学園の6年に及ぶプロジェクトが完結した。
大きなボリュームになりがちな体育館を、マンサード屋根による園舎群との形態的同一化と、低い軒高の連続性によって、園庭に屋根が浮いているイメージとした。
The completion of this gymnasium marked the completion of a six-year project for the Tokyo Salesian Boy’s Home.
Although the gymnasium is a building type that tends to become a large volume, the mansard roof on this building enables formal harmony with other buildings in the campus complex.
Continuity of low-rise building heights gives the impression of roofs floating in the campus yard.



photograph: Katsuya Ariho 有保克也
okyo Salesian Boy’s Home Gymnasium
東京サレジオ学園体育館
information:
竣工年: 1990年
所在地: 東京都 小平市
用途: 体育館
建築面積: 7,532 m²
延床面積: 1,381 m²
階: 地上1階
構造: S造+RC造
information:
year: 1990
location: Tokyo, Japan
building type: Gymnasium
BA: 7,532 m²
GFA: 1,381 m²
floor: 1F
structure: S+RC
Related works
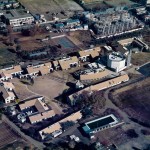
Tokyo Salesian Boy’s Home |
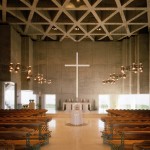
Tokyo Salesian Boy’s Home, Don Bosco Commemorative Chapel |
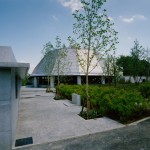
Tokyo Salesian Boy’s Home Gymnasium |
茅ヶ崎公園プール
February 27th, 1990
既存林を利用した公園に立地する屋外プール。
自然との調和を考慮し施設全体を大地に埋め、地上に浮遊する風のモニュメントが入口を暗示する。
子供達のエネルギッシュな行動を誘発する、増殖や成長をイメージする螺旋の平面形を採用している。
information:
竣工年: 1990年
所在地: 神奈川県 横浜市
用途: 屋外プール
建築面積: 500 m²
延床面積: 600 m²
階: 地上1階、地下1階
構造: RC造一部S造
award:
第6回AACA賞 特別賞 (一般社団法人 日本建築美術工芸協会)
神奈川建築コンクール 奨励賞
(photograph)
A.D.A. EDITA Tokyo 鈴木豊
An outdoor pool in a park that utilizes an existing grove of trees.
To harmonize with the natural setting, the entire facility is half buried, with one monumental feature floating above the ground to indicate the entrance.
The spiral plan calls up images of growth and proliferation, and is meant to be inviting for energetic play by children.
information:
year: 1990
location: Kanagawa, Japan
building type: Outdoor Swimming Pool
BA: 500 m²
GFA: 600 m²
floor: 1F/B1F
structure: RC/S
award:
6th AACA Award Special Prize (Japan Association Of Artists Craftsmen & Architects)
Kanagawa Architectural Competition, Honorable Mention Award (Kanagawa Prefecture)
(photograph)
A.D.A EDITA Tokyo Yutaka Suzuki



大鰐あじゃら高原スパガーデン湯~とぴあ
February 27th, 1989
温泉とスキー場で由緒ある青森県大鰐町を、新たなリゾートとして再生させるために、南津軽錦水とともに計画された、屋内プール、クアハウス、植物園そして美術ギャラリーからなる複合施設で、通年型のリゾート地への脱皮を図った。
information:
竣工年: 1989年
所在地: 青森県 南津軽郡大鰐町
用途: 屋内プール/クアハウス/植物園
建築面積: 3,894 m²
延床面積: 7,203 m²
階: 地上2階、地下1階
構造: RC造、S造
press:
建築設計資料 31 温泉・クアハウス – 建築資料研究社 1990
(photograph)
SS東北
The town of Owani has long been a hot spring and skiing destination.
This multi-purpose is part of a project to redevelop the area as a new resort.
Planned together with the Minami-Tsugaru Kinsui spa, it includes an indoor pool, kurhaus, botanical garden, and art gallery.
The objective is to become a year-round resort destination.
information:
year: 1989
location: Aomori, Japan
building type: Indoor Swimming Pool/Cure-house/Botanical Gardens
BA: 3,894 m²
GFA: 7,203 m²
floor: 2F/B1F
structure: RC,S
press:
DATA FILE OF ARCHITECTURAL DESIGN & DETAIL 31 – Kenchiku Shiryo Kenkyusha 1990
(photograph)
SS Tohoku

東京都立夢の島総合体育館(BumB(ぶんぶ)東京スポーツ文化館)
February 27th, 1976

隣接する清掃工場の余熱を利用する総合運動施設。
年間利用可能な室内プールと屋内運動場をシンプルなヴォールト屋根で包み、端部をガラスカーテンウォールとすることで開放感あふれる運動空間となっている。
A gymnasium complex that utilizes the waste heat from the neighboring incineration plant.
Simple vault roofs cover a year-round pool and gymnasium.
Glass curtain walls were placed at both ends for open and light-filled athletic spaces.

photograph:
川澄・小林研二写真事務所
Kawasumi Kenji Kobayashi Photo Office
東京都立夢の島総合体育館(BumB(ぶんぶ)東京スポーツ文化館)
Tokyo Metropolitan Gymnasium Complex (BumB Tokyo Sports Culture Center)
information:
竣工年: 1976年
所在地: 東京都 江東区
用途: 総合運動施設
建築面積: 9,666 m²
延床面積: 12,530 m²
階: 地上2階地下2階
構造: RC造+S造
press:
新建築 1977/04
建築文化 1977/04
日経アーキテクチュア 1977/03/21
ディテール 52号 1977/04
建築雑誌 1978/08
建築雑誌 1988/01
月刊体育施設 1977/04
Contemporary Architects – St. James Press 1987
award:
昭和52年度 日本建築学会賞(作品)
第19回 建築業協会賞 (1978)
information:
year: 1976
location: Tokyo, Japan
building type: Sports Facilities
BA: 9,666 m²
GFA: 12,530 m²
floor: 2F/B2F
structure: RC+S
press:
SHINKENCHIKU 1977/04
KENCHIKU BUNKA 1977/04
NIKKEI ARCHITECTURE 1977/03/21
DETAIL 52 1977/04
KENCHIKU ZASSHI Journal of Architecture and Building Science 1978/08
KENCHIKU ZASSHI Journal of Architecture and Building Science 1988/01
Monthly sports facilities magazine 1977/04
Contemporary Architects – St. James Press 1987
award:
Architectural Institute of Japan Award 1977
19th Building Contractors Society Prize (1978)

札幌オリンピック大倉山ジャンプ競技場
December 1st, 1970
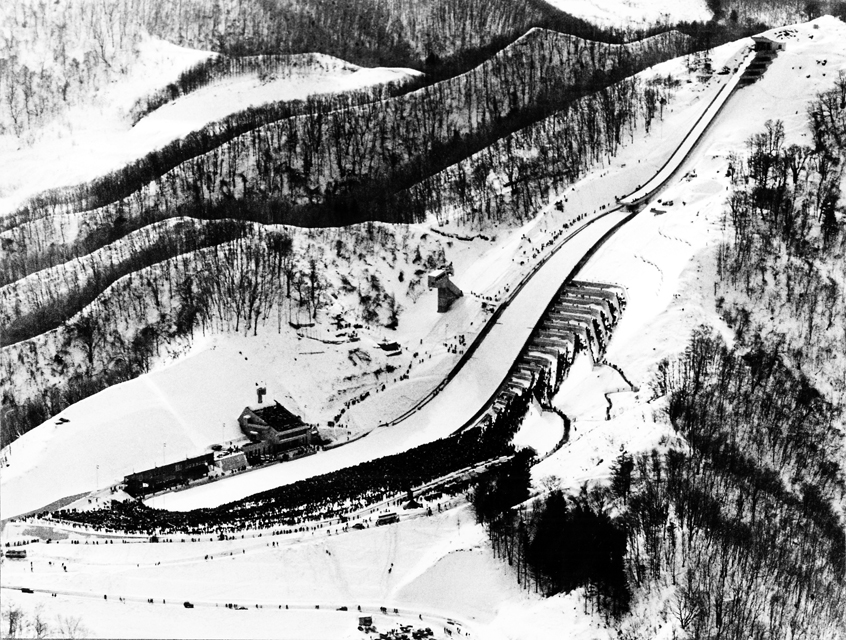
1972年に札幌で行われた冬季オリンピックの90m級ジャンプ競技会場。
1996年にラージヒル用に改修され、現在も親しまれ続けている。
A venue that became world famous as the 90m ski jump of the 1972 Winter Olympics in Sapporo.
Currently it has been revamped as a large hill.
information:
竣工年: 1970年
所在地: 北海道 札幌市
用途: 1972年冬季オリンピック90級ジャンプ競技場
延床面積: 1,161 m²
構造: RC造
information:
year: 1970
location: Hokkaido, Japan
building type: Ski Jumping Stadium
GFA: 1,161 m²
structure: RC
photograph: Sakakura Associates
市村記念体育館 (佐賀県体育館)
November 4th, 1970
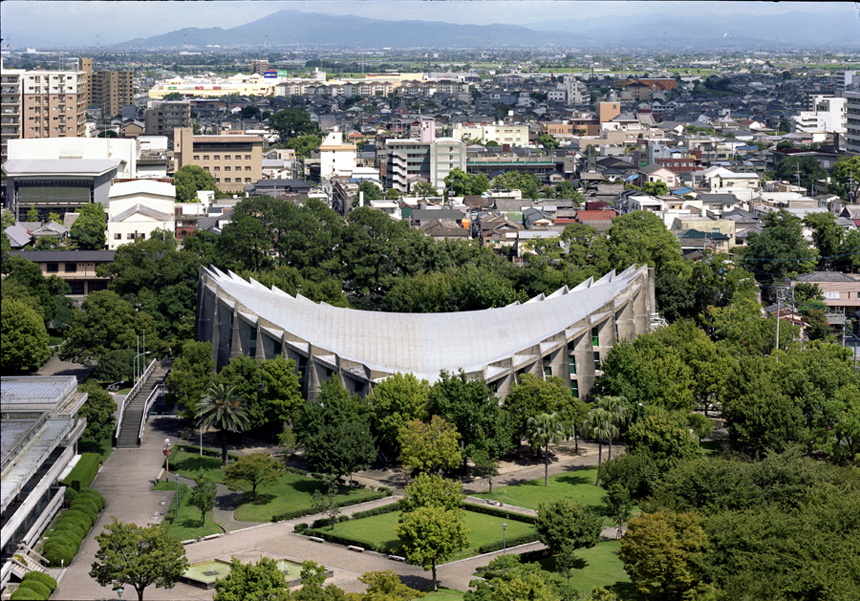
旧城址佐賀県立城内公園の一画に建つ体育館。
2つの放物線を向い合せた馬鞍状のHPシェルの屋根形状は、南北でステージとロビーに必要な階高を確保し、体育館兼文化会館の機能に対応した形状となっている。
A gymnasium in a park on the site of the former Saga Castle in Saga Prefecture.
The saddle-shaped roof consists of a pair of facing hyperbolic paraboloid shells, securing the necessary height for a stage and lobby on the north and south sides.
This configuration allows the building to be used as both a gymnasium and culture center.


photograph: Yukio Yoshimura 吉村行雄写真事務所
市村記念体育館 (佐賀県体育館)
information:
竣工年: 1963年
所在地: 佐賀県佐賀市
用途: 体育館
建築面積: 2,084 m²
延床面積: 4,318 m²
階: 地上4階
構造: RC造/PCa吊屋根構造
award:
平成27年度 第19回 佐賀市景観賞「市村記念体育館とその周辺」
DOCOMOMO JAPAN (2022年度)
press:
新建築 1963/05
近代建築 1963/05
建築 1963/05
建築文化 1963/06
aujourd’hui: art et architecture 44 1964/01
GA Contemporary Architecture 09:SPORTS A.D.A. EDITA Tokyo 2007/04
図解 雨仕舞の名デザイン 学芸出版社 2020/09
Ichimura Memorial Gymnasium (Saga Prefectural Gymnasium)
information:
year: 1963
location: Saga, Japan
building type: Gymnasium
BA: 2,084 m²
GFA: 4,318 m²
floor: 4F
structure: RC / PCa Hanging Roof Structure
award:
19th Saga city Landscape Design Award 2015
DOCOMOMO JAPAN (2022)
press:
SHINKENCHIKU 1963/05
KINDAIKENCHIKU 1963/05
THE KENTIKU 1963/05
KENCHIKU BUNKA 1963/06
aujourd’hui: art et architecture 44 1964/01
GA Contemporary Architecture 09:SPORTS A.D.A. EDITA Tokyo2007/04
Zukai Amajimai no meidezain Gakugei Shuppansha 2020/09