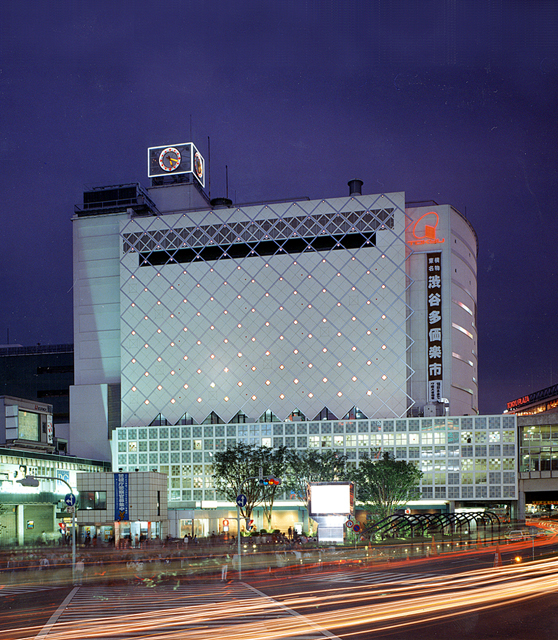Tokyu Kaikan
(Tokyu Department Store, Shibuya Toyoko)
東急会館(東急百貨店渋谷駅・東横店)
January 1st, 1970
![]()

東急会館は、JR線、地下鉄線、京王帝都井の頭線のコンコース上に百貨店、東横ホールを持ち、JR線上を3層の跨線廊によって対面する旧館と結ぶターミナルビルである。
東京におけるターミナルビルを拠点とする都市改造手法の出発点となった。
The Tokyu Kaikan is a terminal building for one of the largest transit stations in Tokyo.
Built over Japan Railway lines, subway lines, and the Keio Inokashira rail lines, it houses a department store and a large hall, and is connected to the old building on the opposite side via a three-story overpass over the Japan Railway lines.
It represents a point of origin for urban renewal in Tokyo around transit terminal buildings.

photograph: A.D.A. EDITA Tokyo 二川幸夫 Yukio Futagawa :1
information:
竣工年: 1954年
所在地: 東京都 渋谷区
用途: 百貨店
建築面積: 2,879 m²
延床面積: 29,924 m²
階: 地上11階、地下2階
構造: SRC造
press:
国際建築 1954/01
建築文化 1955/01
建築文化 1955/02
近代建築 1955/01
建築界 1955/01
建築雑誌 1955/02
L’Architecture d’Aujourd’hui 65 1956/05
日本の新建築 彰国社 1956
award:
SDA賞
information:
year: 1954
location: Shibuya Tokyo, Japan
building type: Department Store
BA: 2,879 m²
GFA: 29,924 m²
floor: 11F/B2F
structure: SRC
media:
KOKUSAI KENCHIKU The International review of architecture 1954/01
KENCHIKU BUNKA 1955/01
KENCHIKU BUNKA 1955/02
KINDAIKENCHIKU 1955/01
KENCHIKUKAI 1955/01
KENCHIKU ZASSHI 1955/02
L’Architecture d’Aujourd’hui 65 1956/05
Nippon no Shin-kenchiku SHOKOKUSHA 1956
award:
SDA Award
