welfare / religion
福祉 ・ 高齢者施設 ・ 宗教
February 1st, 2024
welfare/religion
福祉 ・ 高齢者施設 ・ 宗教
February 1st, 2024
新水ビル(SHINSUI・グランクレール綱島)
October 23rd, 2023

東急新横浜線「新綱島駅」の整備に伴う新綱島駅周辺地区土地区画整理事業の一区画として新たに整備された、商業、高齢者向け集合住宅、地区施設等による複合施設。
公的な通路である地区施設通路、新綱島駅に直結する出入口、既設の綱島駅方面に接続するペデストリアンデッキ(将来設置予定)を建物内に取り込み、まちの人流インフラ機能の向上に寄与し、まちの重要なHUBとしての役割を担う。低層部の外観は、帯状の躯体を4層に重ね、躯体間をガラスファサードとすることで、多様な商業施設が重層する様を外部に表出させた。一方、上層部の外観は、バルコニーの鼻先で、薄い水平ラインを強調し、低層階とは対照的な軽快さのある外観とした。
新水ビルはまちの中心となり、日々そこに人々が行き交い、留まり、住まい、新たな時代を共に受け入れ、街の発展に繋がる重要な施設になると感じている。
This complex includes commercial facilities, housing for the elderly, and local community facilities as a part of the redevelopment program for the area around Shin-Tsunashima Station on the Tokyu Shin-Yokohama Line. The building incorporates a passageway, which directly accesses to the station through the facilities, and a pedestrian deck (planned for future installation) that will connect to the existing Tsunashima Station to provide smooth foot traffic and serve as an important hub. The exterior of the lower floors features four layers of concrete bands with glass facades between them, expressing a diverse array of overlapping commercial spaces to the outside. In contrast, the upper floors feature slim horizontal lines at the edges of the balconies, giving them a light and floating appearance that contrasts with the lower levels. The Shinsui Building will become the heart of the town with a place where people gather, linger, and live their daily lives in a new era and serve as a key facility which drives the town’s development in future.
新水ビル(SHINSUI・グランクレール綱島)
Shinsui Building / SHINSUI, Grancreer Tsunashima
|
information: press: |
information: press: |








|

|

|

|

|

|

|

|

Photograph: SS Tokyo SS東京
プライムメゾン江古田の杜 (江古田の杜プロジェクト)
December 30th, 2018
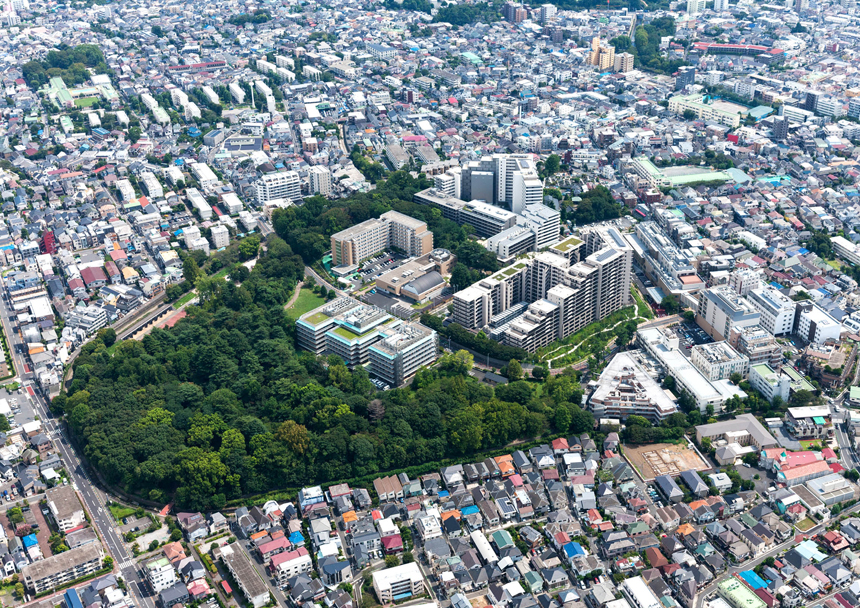
江古田の森公園に隣接した敷地における、まちづくりのプロジェクト。子育て世帯向け住宅、高齢者向け住宅、単身者向け住宅、老人ホームといった多種多様な住居に、保育所、学童クラブ、地域開放型レストラン、子育て支援施設、コンビニ、薬局を併設している。
豊かな緑地を有する江古田の杜を保全、拡充させ、まちの外周に環状緑地帯を形成し、「緑のリング」と位置づけた。「緑のリング」は、まちの暮らしを豊かにする地域の共有財産となる。また、地域に開放した共用空間「リブインラボ」をまちの中心に計画。「リブインラボ」は、地域住民の食堂、イベント活動の場、防災時の屋内避難場所等としての機能を担い、エリアマネジメントの拠点となる。人と人、人とまちの結び付きを育み、江古田の杜と共に永く愛されるまちを目指した。
This is a community development project on a site adjacent to Egota-no-Mori Park. The project includes a variety of residences for families with children, senior citizens, singles, and the elderly; a daycare center; a children’s club; a restaurant open to the community; a childcare support facility; a convenience store; a pharmacy.
As the rich green space of Egota forest has been preserved and expanded, it forms a ring-shaped greenbelt around the perimeter of the town and has been promoted as “The Green Ring”, which is a common property of the community that enriches its users’ environment in the town. Live-in Lab, a common space open to the community, locates at the center of the town and serves as a cafeteria for local residents, a place for event activities, an indoor evacuation site in case of disaster, and also the base for the area management. The project achieved to create a town to be loved for a long time along with the Egota forest, and fosters ties among the people and the town to the people.
此城市规模的开发项目相邻与江古田森林公园。内有面向育儿家庭,高龄老人,单身者,养老院等多类型的住宅,并设有托儿所,上学儿童托管机构,地区开放型餐厅空间,育儿支援设施,便利店,药店等。
在保护江古田之林原有的丰富绿地的基础上加以扩充,在街道外围形成环状绿地带,定位为社区的“绿环”。“绿环”会成为丰富城市生活的社区共有财产。









photograph:
Kawasumi – Kobayashi Kenji Photograph Office 川澄・小林研二写真事務所 (1,2,3,5,6,7,8,9,10)
Sakakura Associates 坂倉建築研究所 (4)
プライムメゾン江古田の杜 (江古田の杜プロジェクト)
information:
竣工年:2018年8月 / 所在地:東京都中野区
用途:集合住宅 (子育て世帯向け住宅、サービス付き高齢者向け住宅、単身者向け住宅)、老人ホーム、保育所、学童クラブ、子育て支援施設、店舗、薬局
建築面積: 6,884 m² / 延床面積:41,548 m²
階数:地下1階、地上14階 / 構造:S造一部RC造
awards:
* 都市景観大賞2019 都市空間部門 優秀賞 (「都市景観の日」実行委員会 国土交通省 後援)
* 第39回 緑の都市賞 国土交通大臣賞 (都市緑化機構, 国土交通省 環境省 東京都 後援)
* GOOD DESIGN AWARD 2019 – BEST100 / 特別賞 / グッドフォーカス賞 [地域社会デザイン]
press:
* 新建築 2020/02
* 建築ジャーナル 東日本版 2019/08
Prime Maison Egotanomori / Egotanomori Project
information:
year: 2018/8
location: Tokyo, Japan
building type: condominiums (for childcare household, elderlies, and singles) , nursing homes, restaurant, childcare support facility, convenience store, pharmacy
BA: 6,884 m² / GFA: 41,548 m²
floor: B1F, 14F / structure: S+RC
awards:
* The Townscape Award 2019 Urban space category:Excellence Award (Minister of Land, Infrastructure, Transport and Tourism)
* 39th Green City Award 2019 “Minister of Land, Infrastructure, Transport and Tourism Award” (Organization for Landscape and Urban Green Infrastructure)
* GOOD DESIGN AWARD 2019 – Best 100 / Special Award / Good Focus Award [Design of Community Development]
press:
* SHINKENCHIKU 2020/02
* KENCHIKU JOURNAL (East Japan Edition) 2019/08
information:
竣工年:2018年8月 / 所在地:东京都中野区
用途:公寓 (面向育儿家庭的住宅,有服务的面向老年人的住宅,面向单身者的住宅),老人院,保育所,托管班,育儿支援设施,商店,药店
建筑面积 :6,884 m² / 总建筑面积 :41,548 m²
规模 :地下1层,地上14层 / 结构 :S造一部分RC造
awards:
* 都市景观大奖 2019 都市空间部门优秀奖
* 第39届绿都市奖 国土交通大臣奖
* GOOD DESIGN AWARD 2019 – BEST100奖 / 特别奖 / Good Focus奖 [Design of Community Development]
プラチナホーム有馬・プラチナコミュニティ有馬
December 30th, 2018
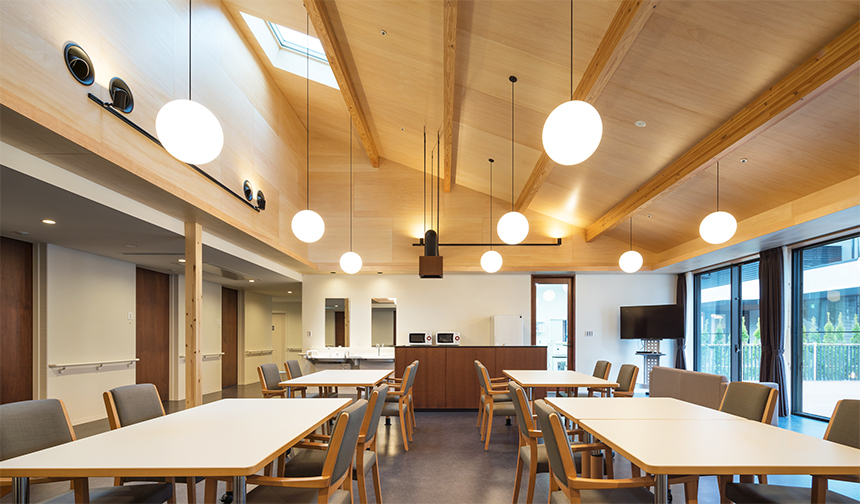
グループホーム、デイサービス、ショートステイ、訪問看護など様々な地域の介護ニーズに対応する高齢者福祉施設。
建物は鉄骨造3階建て(A棟)と木造平屋(B棟)に分かれており、中庭を挟み2棟の居間・食堂が向かい合う配置計画とすることで、中庭を中心とした明るく開放的な空間が広がる。
鉄骨造A棟の居間・食堂は天井を貼らずにデッキスラブを現しとすることで、開放的な高天井の空間とした。木造B棟は、内装制限緩和による木構造現しとし、木の温かみを感じられる明るい空間とした。
This nursing home was designed to work as a welfare facility for elderly which could meet demands for elderly cares in various ways such as a group home, short-time nursing services and a home-nursing station.
The facility consists of a three-story building with a steel structure (building A), a single-story wooden building (building B) and a courtyard between the two buildings to achieve one large half-outdoor space with their living spaces and dining rooms facing each others’.
Building A makes it possible to obtain a high ceiling by disuse of ceiling materials along with a bare steel deck while building B features the warmth of wood to form a cheerful space with visible wooden frameworks.




photograph: IT Imaging
information:
竣工年:2018年11月
所在地:神奈川県川崎市
用途:
A棟 プラチナホーム有馬 - グループホーム
B棟 プラチナコミュニティ有馬 - 小規模多機能型居宅介護、看護小規模多機能型居宅介護、(看護予防)訪問看護
建築面積:A棟 428 m² / B棟 376 m²
延床面積:A棟 982 m² / B棟 338 m²
階数:A棟 3階 / B棟 1階
構造:A棟 鉄骨造 / B棟 木造
media:
建築ジャーナル 東日本版 2019/03
information:
year: 2018/11
location: Kanagawa, Japan
building type:
building_A – group home
building_B – short-time nursing services , a home-nursing station
BA: building_A 428 m² / building_B 376 m²
GFA: building_A 982 m² / building_B 338 m²
floor: building_A 3F / building_B 1F
structure:
building_A – steel
building_B – Timber
December 26th, 2018
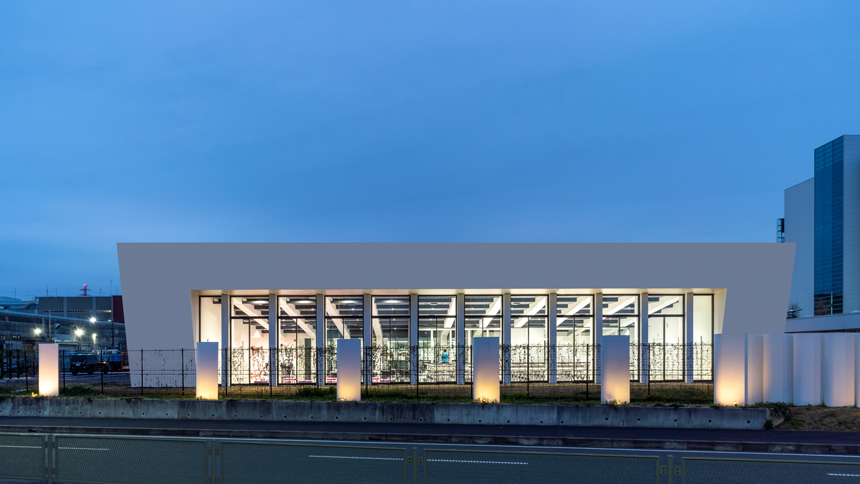
いすゞ自動車の藤沢工場内に建つ健康保険組合事務所と健康増進センターから構成される施設。
「平屋・中庭・大空間」をコンセプトとし、工場内での環境創出と2つの機能が独立性を持ちながら環境を快適にシェアできる建物構成としている。
「平屋」で誰もが隔てなく使える場を用意。
「中庭」で健康的な光と風を存分に取り込みながら、2つの機能を柔らかくゾーンニング。
「大空間」はRCジョイストスラブの採用でジム/セミナー/健康診断会場/大人数での集会等、多様な利用形態に対応。
隣接する当方設計の工場東門と診療所と景観・機能双方で相乗効果を発揮することを意識した外観・配置とし、「健康」のイメージを想起させる躍動感のある外観と道路沿いの大開口がアクティブに人が集まる施設の構成を表現している。
Health Insurance Association office and Health Promotion Center built within Isuzu Motors’ Fujisawa Plant.
The concept is “One-Story Building, Courtyard, and Large Space.” The building was designed to provide an environment within the plant and a configuration that allows the two functions to share the building while remaining independent from each other.
The “One-Story Building” provides a place that can be used by anyone.
The “Courtyard” divides the building into two functions while letting in plenty of lively light and fresh air.
The “Large Space” is formed by reinforced concrete joist slabs and capable of being used for various purposes such as a gymnasium, seminars, a health checkup facility, and a conference room.
They are all arranged consciously to work with the East gate and a clinic, also designed by Sakakura, in a synergistic manner on both landscape and function.
The dynamic exterior evokes the image of “health,” and the large openings along the road express the structure of a facility that actively attracts people.
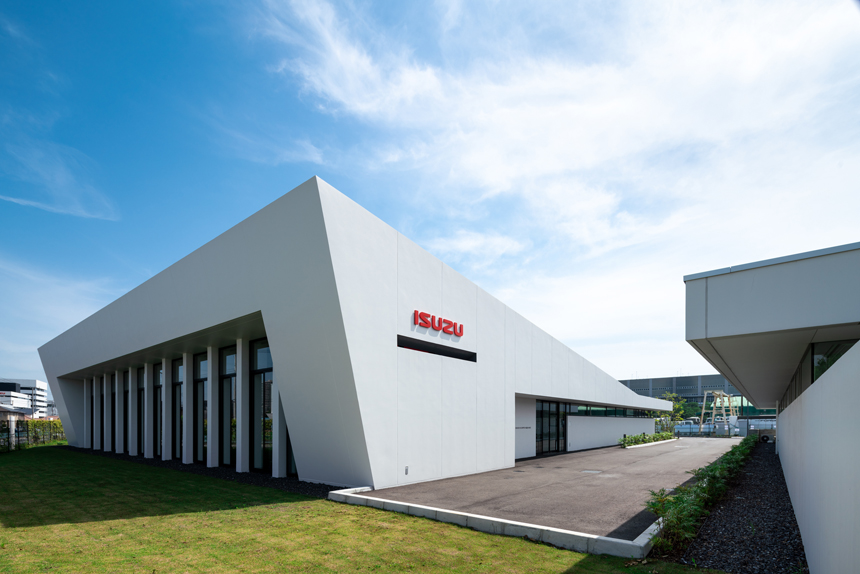
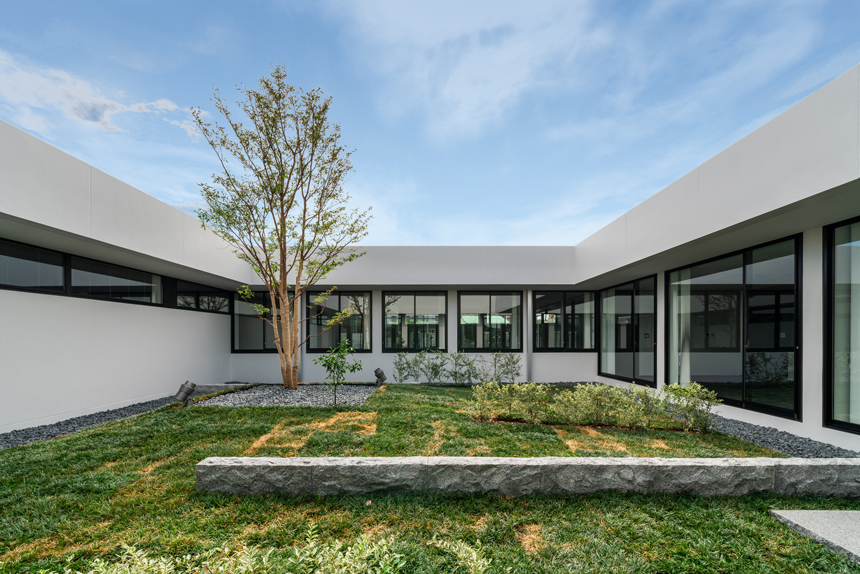
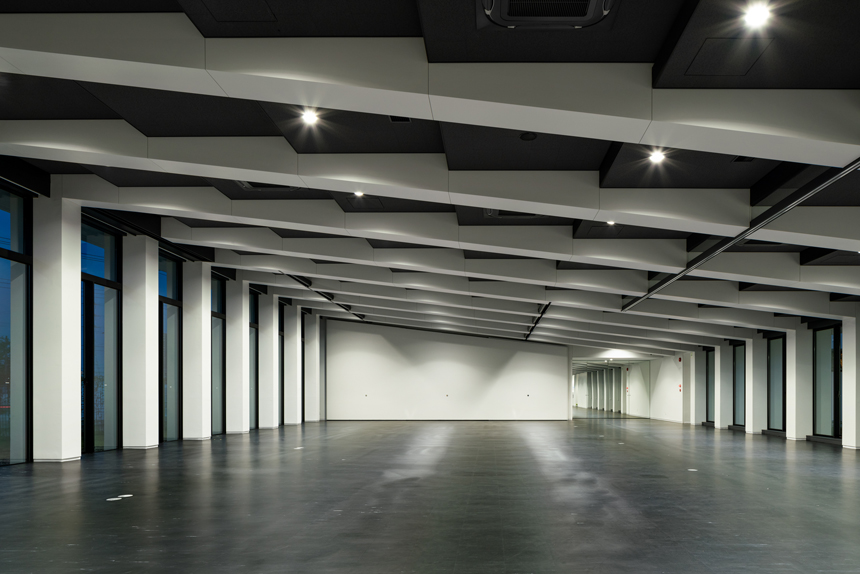
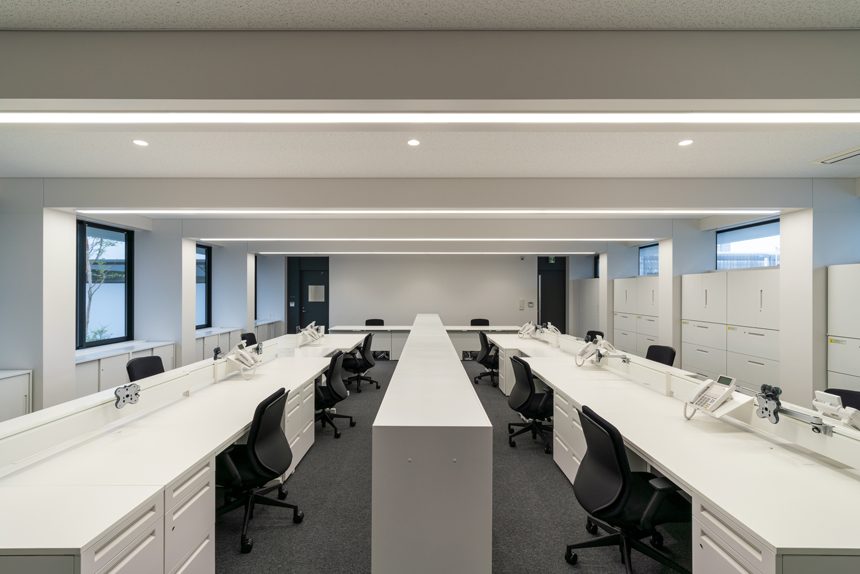
photograph: IT IMAGING
|
ISUZU KENPO SQUARE press: |
press: |
Related works
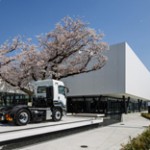
ISUZU PLAZA |
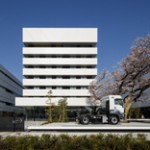
PLAZA annex |
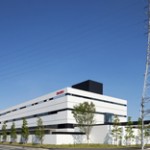
Isuzu Motors |
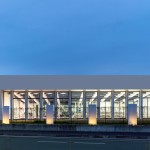
ISUZU KENPO SQUARE |
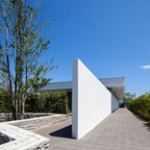
Fujisawa Clinic |
浦和高砂計画 (介護付き有料老人ホーム ソナーレ浦和)
April 1st, 2017
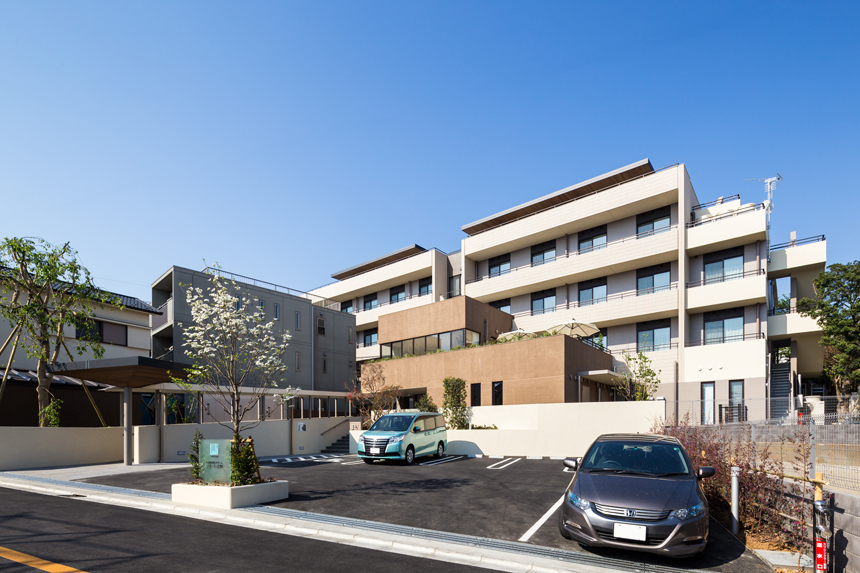
敷地は浦和駅から近く、代々この地の医療を担ってきた診療所と自宅のある、高台の土地である。
それらを建て替えて、介護付き有料老人ホーム+診療所+自宅(2世帯)の複合施設をつくる計画である。
この地に多く残る樹木や築100年を超える蔵、解体される建物の材料等を活用して、豊かな環境を活かし、この地の記憶を継承する建築をつくることがテーマである。
The site is located on a high ground close to Urawa station.
This complex facility consisted of assisted fee-based nursing home, clinic, and owner’s housing for two generations. It was reconstructed from existing clinic and owner’s housing which played the role of the medical care in this region for years.
We made use of the rich environmental resources (existing trees, and warehouse which built over 100 years in this area.). We also reserved materials of the existing building.
Our theme is to inherit the memory of this place.






photograph:
Kawasumi・Kobayashi Kenji Photograph Office
川澄・小林研二写真事務所
information:
竣工年:2017年4月
所在地:埼玉県さいたま市
用途:有料老人ホーム/診療所/集合住宅
建築面積:1,084 m²
延床面積:3,690 m²
階:地上5階
構造:RC造一部S
press:
近代建築 2017/09
information:
year: 2017/4
location: Saitama, Japan
building type: Nurcing Home/Clinic/Condominium
BA: 1,084 m²
GFA: 3,690 m²
floor: 5F
structure: RC/S
press:
KINDAIKENCHIKU 2017/09
特別養護老人ホーム 島町花の郷
February 1st, 2017
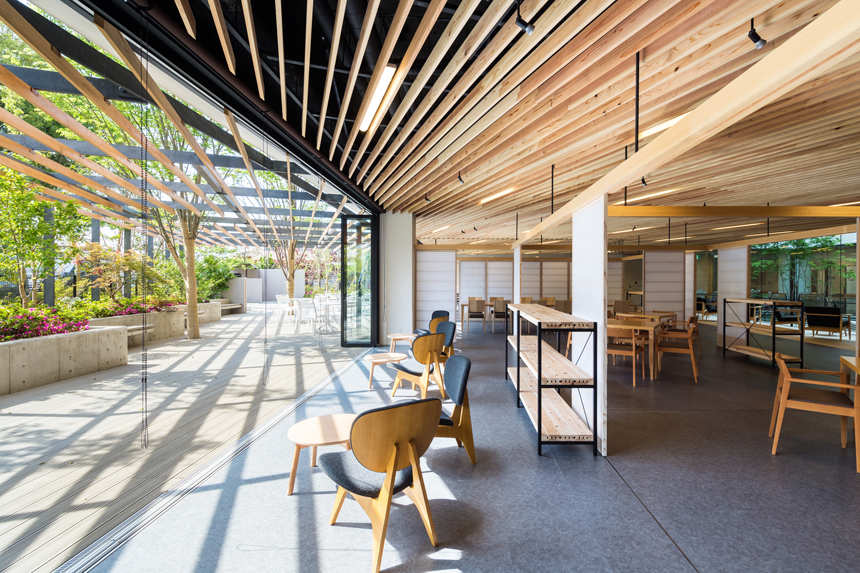
さいたま市内の住宅地に建つ定員144名の特別養護老人ホーム。バルコニーの斜め軒天と横格子手摺を建物四周に回すことで、どの方角から見ても表裏が無く認識しやすいこの街のランドマークとなるような外観デザインとした。1階の地域交流スペースは様々なイベントが出来るよう障子で自由に仕切れるフレキシブルな空間とした。2~4階は入居者の居住空間があり、天井高さに変化をつけて住宅のスケール感に近づけることで、介護士の働きやすい環境を整えながらも親しみやすい居住空間を目指した。内装には事業主の故郷である高知県の木材を天井や手摺で多用し、上品でありながらも木の香りがする親しみやすい空間とした。
高知県認定 土佐材モデル的商業用施設 第1号。
This building is a special nursing home with a capacity of 144 people located in residential areas in Saitama. By turning the diagonal ceiling of the balcony and the horizontal grid handrail all around the building, we designed the appearance to be the landmark of this city which is easy to recognize without any obverse side looking from any direction. The space on the1st floor where local residents can also use corresponded to make various events possible by making it a flexible space that can be freely partitioned by “SHOJI”. The 2nd to 4th floors are living space. We changed the height of the ceiling variously in order to bring it closer to the scale feeling of the house. We aimed for a familiar living space while setting up an easy-to-work environment for caregivers. We used a lot of wood from KOCHI prefecture, the hometown of client, on the ceiling and handrails. We made a familiar space that is elegant and still smells of wood.
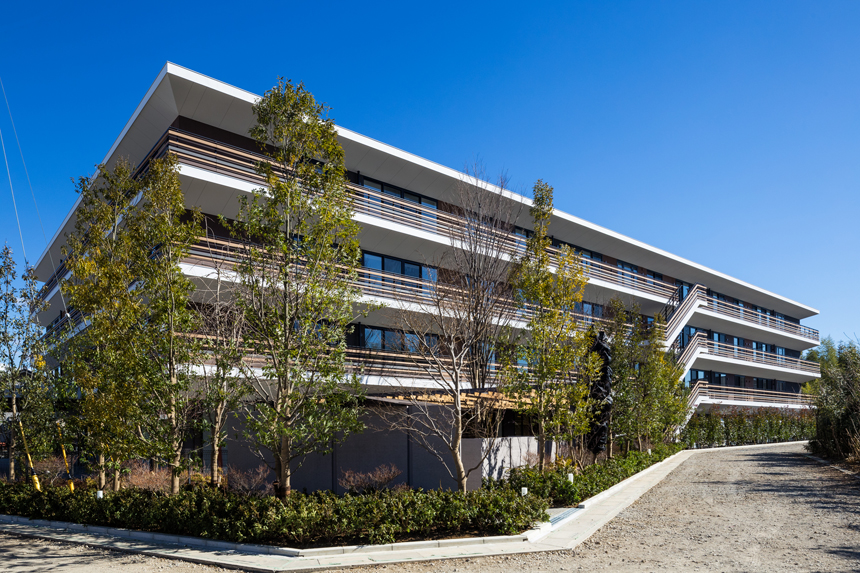
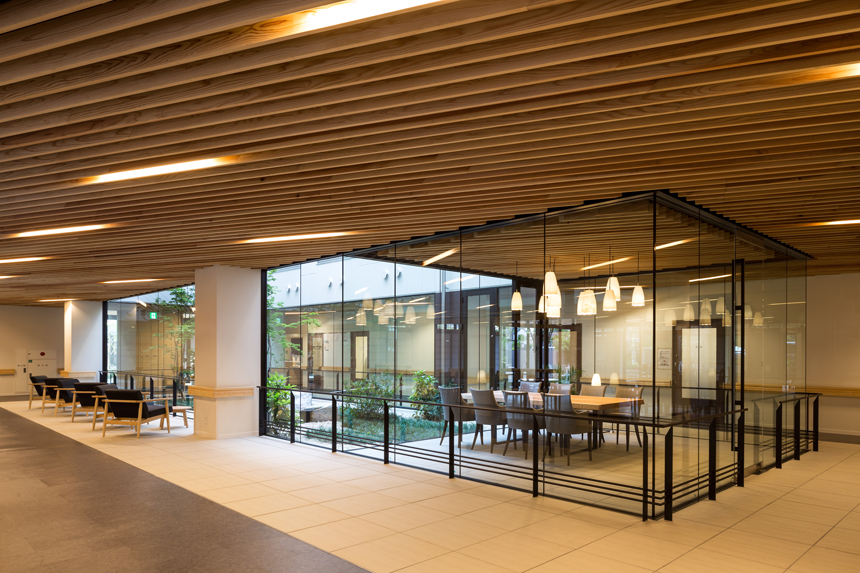
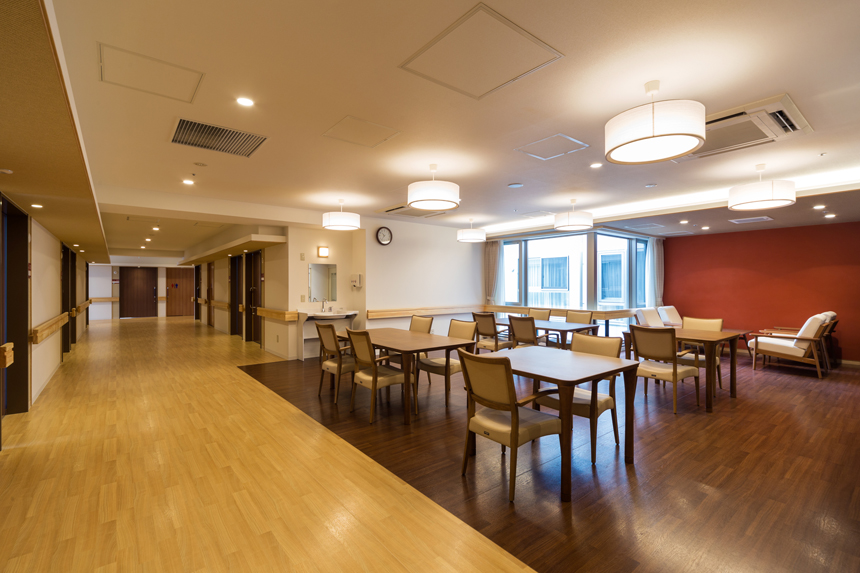
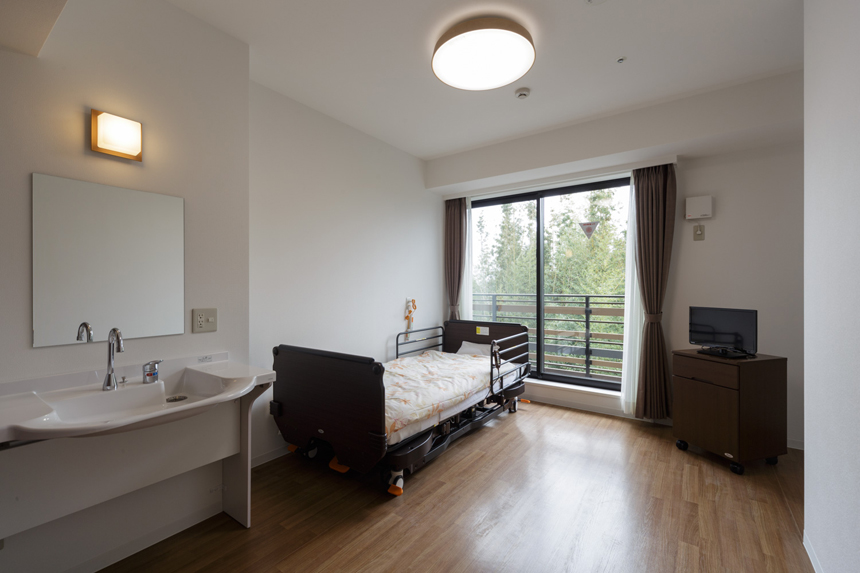
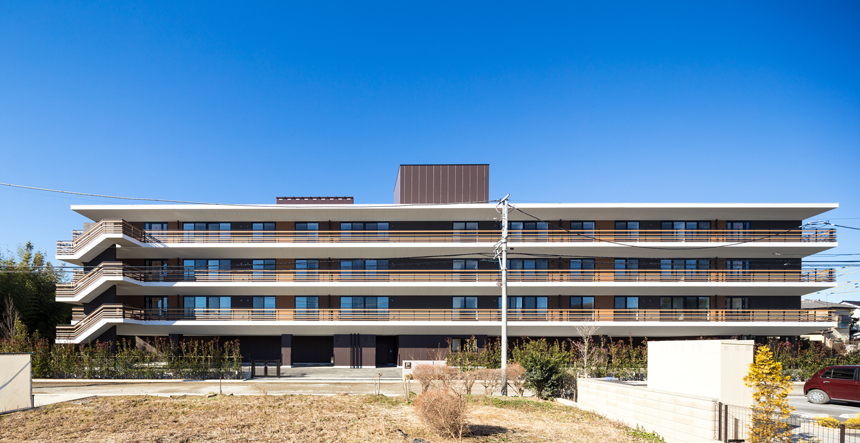
photograph: 川澄・小林研二写真事務所 Kawasumi・Kobayashi Kenji Photograph Office
information:
竣工年:2017年2月
所在地:埼玉県さいたま市
用途:特別養護老人ホーム
建築面積:1,647 m²
延床面積:6,198 m²
階:地上4階
構造:S造
press:
近代建築 2017/09
建築ジャーナル 東日本版 2017/05
information:
year: 2017/2
location: Saitama, Japan
building type: Special Nursing Home
BA: 1,647 m²
GFA: 6,198 m²
floor: 4F
structure: S
press:
KINDAIKENCHIKU 2017/09
KENCHIKU JOURNAL (East Japan Edition) 2017/05
有馬の杜コスモス保育園
March 1st, 2015

閑静な住宅街の中に建つ保育園。園児が外でのびのびと遊べ、安全を確保しながらも街に開かれる保育園を目指した。
園庭側の大開口により保育室と園庭やテラスとの連続感を確保し、屋上テラスは園児の姿が街からよく見えるように道路側に配置した。
室内には事業主の故郷の高知県の木材を床や腰壁などに多用し、木の温もりを感じる空間とした。
It is a nursery school in a quiet residential area. We made good environment that children play outside very well while ensuring the security. The children’s rooms have a big window and continue smoothly with a garden and terrace. The people who walk the town can see the children playing on a terrace of the second floor. Such as the floor and the spandrel wall, we use Tosa wood at the point that children can touch.This nursery school has the warmth of the wood.



photograph: 川澄・小林研二写真事務所 Kawasumi Kobayashi Kenji Photograph Office
information:
竣工年:2015年3月
所在地:神奈川県 川崎市
用途:保育所
建築面積:471.25 m²
延床面積:657.97 m²
階:地上2階
構造:木造
information:
year: 2015/3
location: Kanagawa, Japan
building type: Nursery School
BA: 471.25 m²
GFA: 657.97 m²
floor: 2F
structure: Timber
彩都地区54号緑地管理棟
November 1st, 2014
山間に開発されたニュータウン、彩都地区における緑地管理を目的とした公園施設。また、管理機能にとどまらず、地域のコミュニティ施設、集会所、子育て支援施設等、フレキシブルな機能に対応する事がもとめられた。斜面すれすれ、三角形の敷地に戸建住宅を思わせる2方片流れの三角屋根を3つ並べ、リズミカルなシルエットでまとめる事で、背景の山並みに調和させながら、住宅地域からの眺望確保にも配慮している。室内からは大阪平野が一望できるよう、南側は雁行したガラス開口と、ガラス手摺のバルコニーで構成され、建物が丘の上に浮かんでいるかのように持ち出した形状とした。
information:
竣工年:2014年11月
所在地:大阪府箕面市
用途:緑地管理棟
建築面積:620 m²
延床面積:583 m²
階数:地上1階
構造:S造
(photograph)
UR
This is a park facility designed to manage the green areas in the newly developed town areas of the mountains. It attempts to respond the flexible features such as local community facilities, meeting venues, childcare facilities and more. Tilted slopes and three shed roofs give the impression that it is a detached house on a triangular site, through a rhythmic silhouette, reconciled with the background mountains and considered securing views from residential areas. You can browse on the view of the Osaka Plain from inside. The flying-geese glass openings and a glass handrail balcony are on the south side. The building looks like floating on the mountains.
information:
year: 2014/11
location: Osaka, Japan
building type: Administration Building
BA: 620 m²
GFA: 583 m²
floor: 1F
structure: S
(photograph)
UR






藤沢の診療所
June 1st, 2013
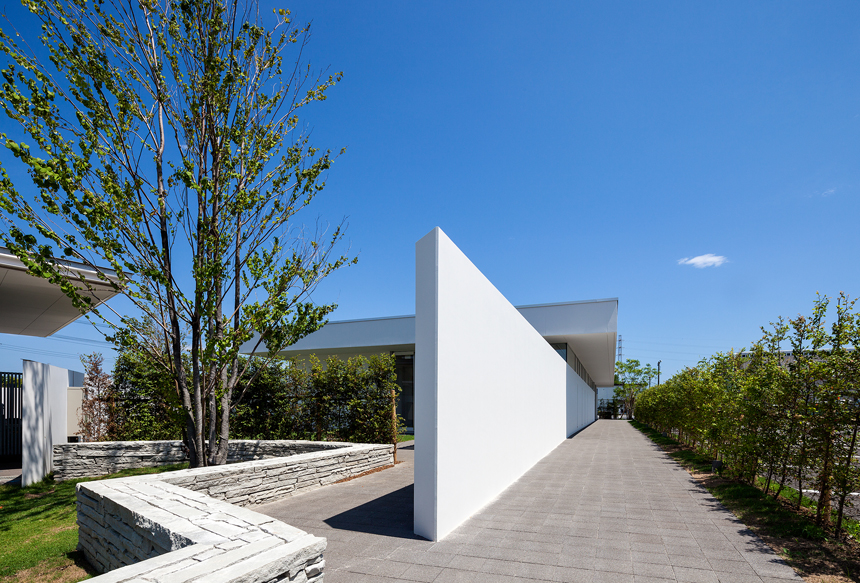
企業の生産施設内診療所である。
防災拠点として質実剛健な佇まいを目指し、壁式RC造の頑強な建物とした。
外観は“壁”と“屋根”のシンプルな構成である。
建物をL型に囲う高さ1.9mの壁が、壁外からの視線を制御し、ハイサイドライトから光のみ取り入れる。
同時に壁内には、落ち着いた中庭を創出した。
昨今、医療施設へのメンタルケアニーズの高まりに対し、木、光や視線の操作による居心地の良さを追求した。
A clinic located inside of the production facility of a certain company.
The appearance is a simple composition of “walls” and “roof”, and substantial building of the wall-type RC structures with the aim of disaster prevention facilities that shapes simplicity and fortitude.
The L-shaped wall of 1.9m height is to control the line of sight from the outside, and take in only the natural light from the high-side.
On the other hand, we created a calmed courtyard on the inner side of the wall.
Nowadays, to the increasing demand of mental care to medical facilities, we investigated the coziness by controlling the line of sight, natural light, and the wood materials.
information:
竣工年: 2013年
所在地: 神奈川県 藤沢市
用途: 診療所
建築面積: 515 m²
延床面積: 479 m²
階: 地上1階
構造: RC造
information:
year: 2013
location: Kanagawa, Japan
building type: Clinic
BA: 515 m²
GFA: 479 m²
floor: 1F
structure: RC





photograph:
川澄・小林研二写真事務所 Kawasumi Kenji Kobayashi Photo Office
Related works

ISUZU PLAZA |

PLAZA annex |

Isuzu Motors |

ISUZU KENPO SQUARE |

Fujisawa Clinic |
鶴岡八幡宮独身寮
March 1st, 2011
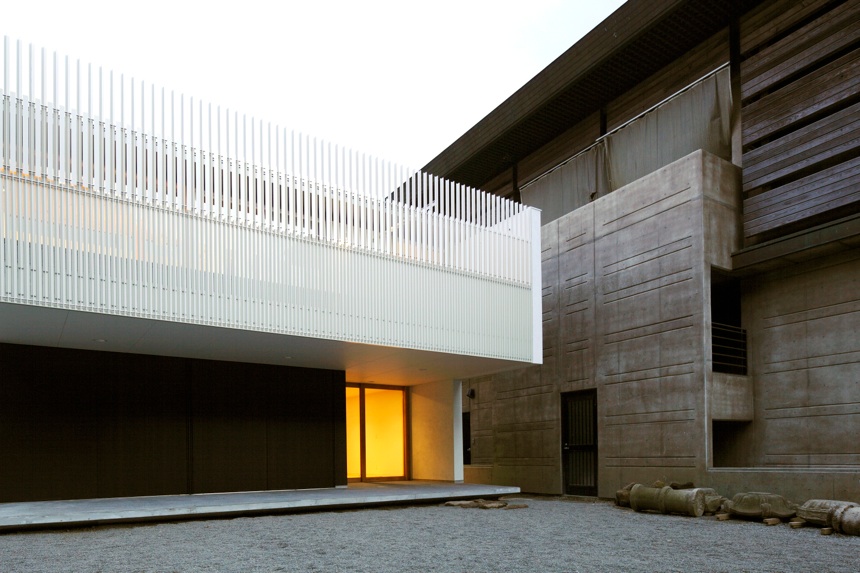
神社境内に建つ6人の神職のための寮。
計画においては、境内に属する居住空間の成立が求められた。
内外の視線の制御、開口配置の工夫により、外部に対するプライベート性を持たせながらも明るく開放的な空間を確保している。
A dormitory for six priests in the precincts of a shrine.
In order to create a living space in a sacred site, we controlled the line of sight from the inside and outside and carefully arranged the openings.
As a result, a bright and open space was realized while maintaining privacy from the outside.



photograph: Sadamu Saito Photo Office Workshop 齋藤さだむ写真事務所ワークショップSA
鶴岡八幡宮独身寮
information:
竣工年: 2011年
所在地: 神奈川県 鎌倉市
用途: 神社 独身寮
建築面積: 103 m²
延床面積: 182 m²
階数: 地上2階
構造:木造
Tsurugaoka Hachimangu Dormitory
information:
year: 2011
location: Kanagawa, Japan
building type: Shrine / Dormitory
BA: 103 m²
GFA: 182 m²
floor: 2F
structure: Timber
古江中央霊園
December 1st, 2008
広島市内西部の小高い丘の上に立地する霊園。
園内の施設として、鐘楼、本堂、護摩堂、庫裡、管理棟を計画した。
屋外に大きな水盤を設け、鐘楼を中心としたシンメトリーな外構計画とし、霊園そのものが宗教施設としての象徴性を備えた空間となることを意図した。
information:
竣工年: 2008年
所在地: 広島県 広島市
用途: 宗教施設/霊園
建築面積: 2,404 m²
延床面積: 3,058 m²
階: 地上2階
構造: RC造+S造
(photograph)
建築写真 ブレッソン
A cemetery on a small hill in the western part of the city of Hiroshima.
It contains a bell tower, the main hall, a fire ritual hall, a monks residence, and an administrative building.
There is a large water basin outside.
The symmetrical layout, centered on the bell tower, symbolized the religious significance of the cemetery as a sacred space.
information:
year: 2008
location: Hiroshima, Japan
building type: Religious Facilities
BA: 2,404 m²
GFA: 3,058 m²
floor: 2F
structure: RC+S
(photograph)
Architectural Photo Bresson




千葉県市川児童相談所
March 6th, 2004
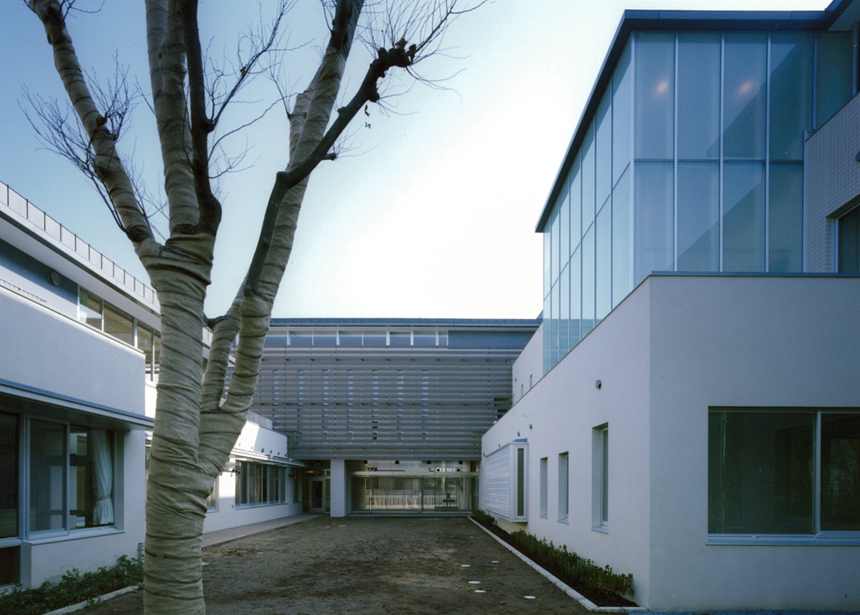
本施設は、複雑化し多様化する児童問題に対応出来るこれからの児童相談所の一指針となることを目指した。
「安心」「プライバシー」「癒し」を設計のテーマとし、中庭形式や開口部ルーバー等の採用により周辺環境との調和も図った。
information:
竣工年: 2004年
所在地: 千葉県市川市
用途: 児童相談所
建築面積: 1,220 m²
延床面積: 2,298 m²
階: 地上3階
構造: RC造+S造
(photograph)
川澄・小林研二写真事務所
This facility aims to become a model for the child consultation centers of the future, responding to the increasingly diverse and complex issues faced by children.
The themes of the design were “Reassurance”, “Privacy”, and “Healing”.
Harmony with the surrounding environment were secured through features such as the inner courtyard plan and the use of louvers over openings.
information:
year: 2004
location: Chiba, Japan
building type: Child Consultation Center
BA: 1,220 m²
GFA: 2,298 m²
floor: 3F
structure: RC+S
(photograph)
Kawasumi Kenji Kobayashi Photo Office

埼玉県立秩父特別支援学校
March 6th, 2000
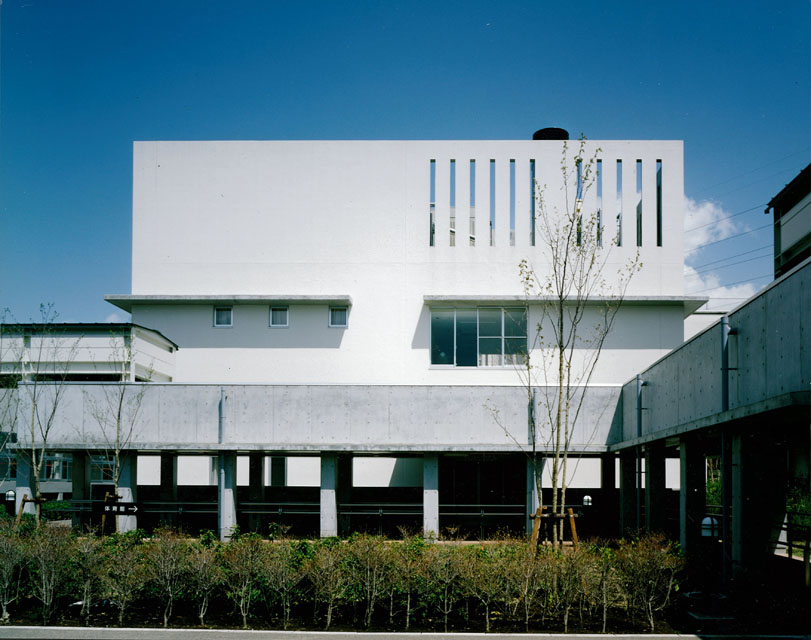
既存の知的障害養護学校を肢体不自由校併設のため一部解体し、新たに管理棟・知的障害教室棟・肢体不自由教室棟などを増築。
これにより、施設全体の空間の再構築と全体の視覚化を行った。
An existing school for the mentally disadvantaged was partially demolished to add facilities for the physically disadvantaged, and new buildings were added for administration, mentally disadvantaged classrooms, and physically disadvantaged classrooms.
The renovation spatially reconfigured the facility as a whole and made it visually more comprehensible.

photograph: SS東京 SS Tokyo
Saitama Prefecture Chichibu Special Support School
埼玉県立秩父特別支援学校
information:
竣工年: 2000年
所在地: 埼玉県 秩父市
用途: 特別支援学校(養護学校)
建築面積: 5,870 m²
延床面積: 8,590 m²
階: 地上2階、地下1階
構造: RC造
information:
year: 2000
location: Saitama, Japan
building type: School for Handicapped Children
BA: 5,870 m²
GFA: 8,590 m²
floor: 2F/B1F
structure:RC
君津市保健福祉センター ふれあい館
March 6th, 1999

建築をひな壇型断面とし、各階に奥行き6mのテラスを設け、そのまま段差なしで地上への避難を可能にしている。
テラス側の開口部には全面に電動の可動ルーバーが設けられ、太陽高度に合わせルーバーを折りたたんで庇状にして日射を制御することができる。
The sectional profile of the building is stair shaped, allowing a 6m terrace on each step, and also allowing emergency evacuation with no height difference from the ground.
Electrically powered louvers are installed on all openings to the terraces, allowing the louvers to be folded according to the position of the sun to control incident sunlight.




photograph:
アーキフォト 北嶋俊治
Archi Photo Toshiharu Kitajima
information:
竣工年: 1999年
所在地: 千葉県 君津市
用途: 保健福祉センター
建築面積: 2,234 m²
延床面積: 4,531 m²
階: 地上3階
構造: SRC造
award:
空間デザインコンペ 銀賞 (2000)
第6回 千葉県建築文化賞 (1999)
press:
新建築 1999/04
GA JAPAN 38 1999/05-06
ディテール 142 1999/10
坂倉建築研究所のディテール 彰国社 2000/08
information:
year: 1999
location: Chiba, Japan
building type: Welfare Facilities
BA: 2,234 m²
GFA: 4,531 m²
floor: 3F
structure: SRC
award:
Space Design Competition, Second Prize (2000)
6th Chiba Prefecture Architecture and Culture Award (1999)
press:
SHINKENCHIKU 1999/04
GA JAPAN 38 1999/05-06
DETAIL 142 1999/10
Detail Drawings of the Sakakura Associates Tokyo
– SHOKOKUSHA Publishing 2000/8
鹿児島カテドラル ザビエル記念聖堂
March 6th, 1999
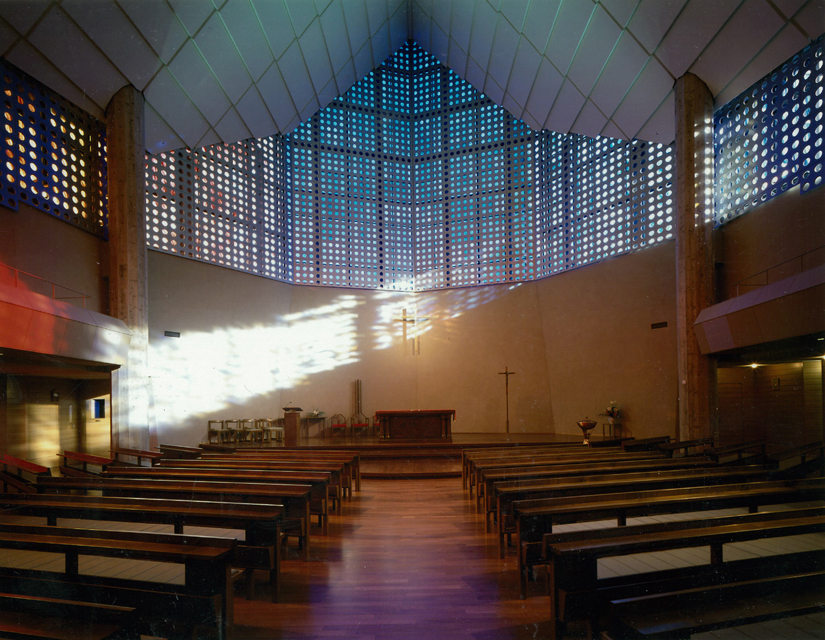
ザビエル渡航450年記念のコンペで我々の案が選定された。
これまでの景観を継承しつつ、現代の新しい聖堂建築を提案した。
宗教的象徴性を色彩(ステンドグラス)におき、刻々と移り変わる色彩の変化が自然と神からの人びとへの語りかけになればとの思いを込めた。
A church commemorating the 450th anniversary of the arrival of St.
Francis Xavier in Japan, built according to the winning proposal in an invited competition.
While inheriting the historical profile, the proposal envisaged a new kind of sacred architecture for the present day.
The religious meaning of the colors (stained glass) is seen as a message from nature and God, with the ever changing colors speaking to us.
|
information: press: |
information: press: |



photograph:
アイオイプロフォート
Aioi Pro Photo
聖イグナチオ教会
March 6th, 1999
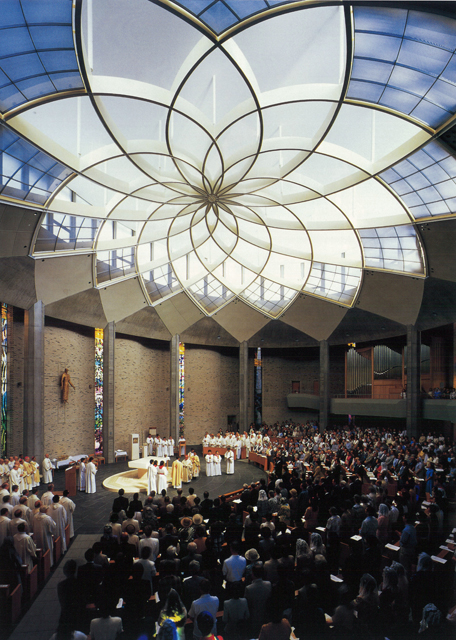
photograph : 新建築社写真部 Shinkentiku-sha
木造教会堂建替えの指名設計競技にて選定された。
現行ミサに適合する最大1000人規模のミサができる大聖堂、旧聖堂のステンドガラスを象徴的に残した中聖堂、日本人が祈れる空間を和のデザインに求めた小聖堂、地下聖堂、信徒会館で構成され、敷地の緑や空に開く配置計画となっている。
Reconstruction of a previous wooden church, according to the winning proposal in an invited competition.
Chapels include the large Main Chapel, which accommodates about 1,000 worshippers for Mass, a smaller chapel with a stained glass window from the original church, a chapel with a Japanese design for Japanese worshippers, and a Crypt below the Main Chapel.
There is also a parishioners’ building. The buildings are open to the sky and greenery of the site.





photograph : SS Tokyo
|
information:
|
information: |
岡山南部健康づくりセンター
February 1st, 1997

この施設は、岡山県の「クリエイティブTOWN岡山」プロジェクトの一つで、県民の健康維持の指導を行うと共にその処方に関する各種研究も行っている。
隣接する県立総合社会福祉センターの広い敷地の自然環境との連続性を重視した計画となっている。
This facility is part of the Okayama Prefecture “Creative Town Okayama” project.
In addition to providing instruction to preserve the health of citizens, it also performs related research.
The design emphasizes continuity in the natural environment that is shared with the extensive site of the neighboring prefectural welfare center.





photograph:
West Japan Photo 西日本写房:4,6
Shinkenchiku-sha Photo Department 新建築社写真部 :1,2,3,5
information:
竣工年: 1997
所在地: 岡山県 岡山市
用途: 健康増進施設
建築面積: 5,652㎡
延床面積: 12,554㎡
階: 地上4階、地下1階
構造: SRC造+S造+RC造
press:
新建築 1997/07
GA JAPAN 27 1997/07-08
SD 1996/01
information:
year: 1997
location: Okayama, Japan
building type: Health Care Facilities
BA: 5,652㎡
GFA: 12,554㎡
floor: 4F/B1F
structure: SRC+S+RC
press:
SHINKENCHIKU 1997/07
GA JAPAN 27 1997/07-08
SD 1996/01
サレジアン・アスピランテート
March 6th, 1995
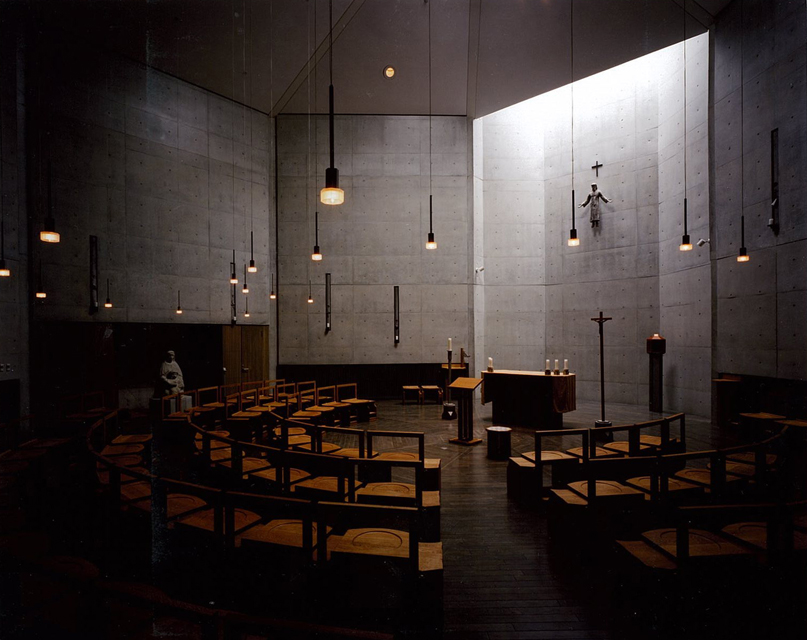
サレジアン・アラビアンテートは、中・高一貫教育の私立学校に併設された寄宿舎である。
この寄宿舎は、厚い壁で囲われた8角形のチャペルが中心の「祈り」の場と、開放感のある日本的なくつろぎの空間としての「生活」の場で構成される。
Salesian Aspirantate is a dormitory for a private unified middle and senior high school.
The dormitory is comprised of an octagonal chapel at its center, a place for prayer surrounded by thick walls, and a living space for relaxation with an open and inviting Japanese atmosphere.



information:
竣工年: 1995年
所在地: 神奈川県 横浜市
用途: 寄宿舎
建築面積: 1,067 m²
延床面積: 2,443 m²
階: 地上3階、地下1階
構造: RC造+S造
media:
新建築 1995/08
information:
year: 1995
location: Kanagawa, Japan
building type: Dormitory
BA: 1,067 m²
GFA: 2,443 m²
floor: 3F/B1F
structure: RC+S
media:
SHINKENCHIKU 1995/08
聖ヨゼフホーム
March 6th, 1991



photograph:Ginso 銀総
information:
竣工年: 1991年
所在地: 東京都 保谷市
用途: 養護施設
建築面積: –
延床面積: 2,149 m²
階数: 地上2階
構造: RC造+S造
information:
year: 1991
location: Tokyo, Japan
building type: Child Care Institution
BA: –
GFA: 2,149 m²
floor: 2F
structure: RC+S
東京サレジオ学園(Ⅰ~Ⅳ期)
March 6th, 1990

家庭に恵まれない幼児から高校生までの子供達を養育する施設で、出来るだけ家庭的な雰囲気の小園舎制とし、年齢の異なる子供達が共同生活をしている。
園舎は住宅的なスケールと雰囲気を実現すべく瓦屋根の小さなボリュームにまとめ子供達のホームとなることを願って計画した。
A home for boys without families, from children up to high school age.
Children of different ages live together in small dormitories with an atmosphere like that of a family, as far as possible. To realize a house-like scale and atmosphere, the dormitories were designed with small volumes and tile roofs, so that they would seem like homes to the children.






photograph: Kawasumi Kenji Kobayashi Photo Office 川澄・小林研二写真事務所
Tokyo Salesian Boy’s Home
東京サレジオ学園(Ⅰ~Ⅳ期)
information:
竣工年: 1990年
所在地: 東京都 小平市
用途: 養護施設
建築面積: 7,533 m²
延床面積: 8,779 m²
階: 地上1~2階
構造: RC造
press:
新建築 1987/10
新建築 1989/01
新建築 1990/08
GA DOCUMENT 25 1990/04
建築文化 1989/01
住宅特集 1986/07
日経アーキテクチュア 1987/09/21
イコン icon Design & Architecture Vol.17 1989/05
award:
第31回 建築業協会賞(BCS賞) (1990)
昭和63年度 第2回 村野藤吾賞
第3回 公共の色彩賞 (1987)
第14回 日本建築家協会25年賞 (JIA25年賞) (2014)
information:
year: 1990
location: Tokyo, Japan
building type: Child Care Institution
BA: 7,533 m²
GFA: 8,779 m²
floor: 1~2F
structure: RC
press:
SHINKENCHIKU 1987/10
SHINKENCHIKU 1989/01
SHINKENCHIKU 1990/08
KENCHIKU BUNKA 1989/01
JUTAKUTOKUSHU 1986/07
NIKKEI ARCHITECTURE 1987/09/21
icon Design & Architecture Vol.17 1989/05
award:
31st Building Contractors Society Prize 1990
2nd The MuranoTogo Prize 1988
3rd Public Colors Prize (1987)
JIA 25 Year Award (2014)
Related works
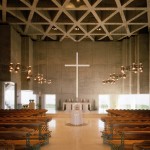
Don Bosco Commemorative Chapel |
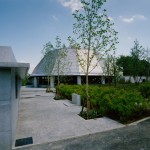
Tokyo Salesian Boy’s Home Gymnasium |
東京サレジオ学園体育館
February 28th, 1990

この体育館の完成で東京サレジオ学園の6年に及ぶプロジェクトが完結した。
大きなボリュームになりがちな体育館を、マンサード屋根による園舎群との形態的同一化と、低い軒高の連続性によって、園庭に屋根が浮いているイメージとした。
The completion of this gymnasium marked the completion of a six-year project for the Tokyo Salesian Boy’s Home.
Although the gymnasium is a building type that tends to become a large volume, the mansard roof on this building enables formal harmony with other buildings in the campus complex.
Continuity of low-rise building heights gives the impression of roofs floating in the campus yard.



photograph: Katsuya Ariho 有保克也
okyo Salesian Boy’s Home Gymnasium
東京サレジオ学園体育館
information:
竣工年: 1990年
所在地: 東京都 小平市
用途: 体育館
建築面積: 7,532 m²
延床面積: 1,381 m²
階: 地上1階
構造: S造+RC造
information:
year: 1990
location: Tokyo, Japan
building type: Gymnasium
BA: 7,532 m²
GFA: 1,381 m²
floor: 1F
structure: S+RC
Related works
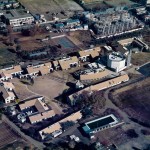
Tokyo Salesian Boy’s Home |

Tokyo Salesian Boy’s Home, Don Bosco Commemorative Chapel |

Tokyo Salesian Boy’s Home Gymnasium |
東京サレジオ学園 ドンボスコ記念聖堂
March 6th, 1988
![]()
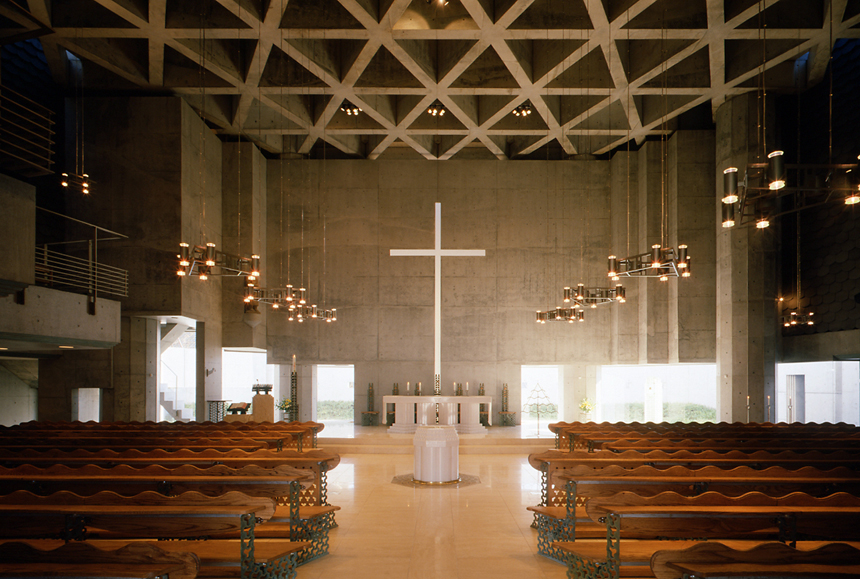
敗戦直後に誕生した戦災孤児の養護施設がこの学園の原点である。
広い敷地は畑や牧場として自給自足のために確保されたものである。当初の施設が老朽化したため、施主の理想追求に応え、時間と労力を注ぎ込み、小規模建築群を4期にわたって建設。
ドンボスコ記念聖堂は芸術院賞他多くの建築賞を受賞。
The roots of this home are a home for war orphans created immediately after the end of the Second World War.
The expansive site with fields and pastures was acquired for the purpose of supplying the home’s own needs from its own resources. The current facilities were built to replace the dilapidated original facilities. Through the client’s unselfish pursuit of an ideal and the investment of a great deal of time and effort, a group of small buildings was constructed in four phases.
The Don Bosco Commemorative Chapel has won numerous architectural prizes.





photograph:
新建築社写真部:1,3 川澄小林研二写真事務所:2,4,5,6
Shinkenchiku-sha Photo Department:1,3 Kawasumi Kenji Kobayashi Photo Office:2,4,5,6
Tokyo Salesian Boy’s Home, Don Bosco Commemorative Chapel
東京サレジオ学園 ドンボスコ記念聖堂
information:
竣工年: 1988年
所在地: 東京都 小平市
用途: 教会
建築面積: —
延床面積: 575 m²
階: 地上1~2階
構造: RC造
media:
新建築 1989/01
建築文化 1989/01
GA DOCUMENT 25 1990/04
SD 1989/05
建築雑誌 1989/12
建築設計資料 36 教会建築 – 建築資料研究社 1992/03
award:
平成元年度 第46回 日本芸術院賞 – 阪田誠造
平成元年度 第14回 吉田五十八賞
昭和63年度 第2回 村野藤吾賞
第31回 建築業協会賞(BCS賞) (1990)
information:
year: 1988
location: Tokyo, Japan
building type: Church
BA: –
GFA: 575 m²
floor: 1~2F
structure: RC
media:
SHINKENCHIKU 1989/01
KENCHIKU BUNKA 1989/01
SD 1989/05
KENCHIKU ZASSHI 1989/12
DATA FILE OF ARCHITECTURAL DESIGN & DETAIL 36 – Kenchiku Shiryo Kenkyusha 1992/03
award:
46th Japan Art Academy Award 1989 – Seizo Sakata
14th Isoya Yoshida Award 1989
2nd The Murano Togo Prize 1988
31st Building Contractors Society Prize (1990)
Related works

Tokyo Salesian Boy’s Home |

Tokyo Salesian Boy’s Home Gymnasium |
わたらせ養護園
March 6th, 1987
群馬県赤城山の麓にある知的障害児を24時間預かる施設である。
計画上重視したのは、運動神経や知覚の鈍い子供たちの安全性、保母さん達の機能性、そして恵まれた自然環境の中での自然環風、換気、自然採光による快適な生活空間づくりである。
information:
竣工年: 1987年
所在地: 群馬県 桐生市
用途: 福祉施設
建築面積: 842 m²
延床面積: 942 m²
階: 地上2階
構造: RC造
media:
日経アーキテクチュア 1987/07/27
(photograph)
スタジオバウハウス
A facility for 24-hour care of mentally challenged children in the foothills of Mount Akagi in Gunma Prefecture.
The most important factors in the design were the safety of children with mental and physical handicaps, functions of the nursery school teachers, and creating a space where the children could enjoy the landscape, air, and light in a rich natural environment.
information:
year: 1987
location: Gunma, Japan
building type: Welfare Facilities
BA: 842 m²
GFA: 942 m²
floor: 2F
structure: RC
media:
NIKKEI ARCHITECTURE 1987/07/27
(photograph)
Studio BAUHAUS

