museum
展示
May 10th, 2022
museum
展示
May 10th, 2022
市立伊丹ミュージアム(みやのまえ文化の郷再整備事業)
May 1st, 2022
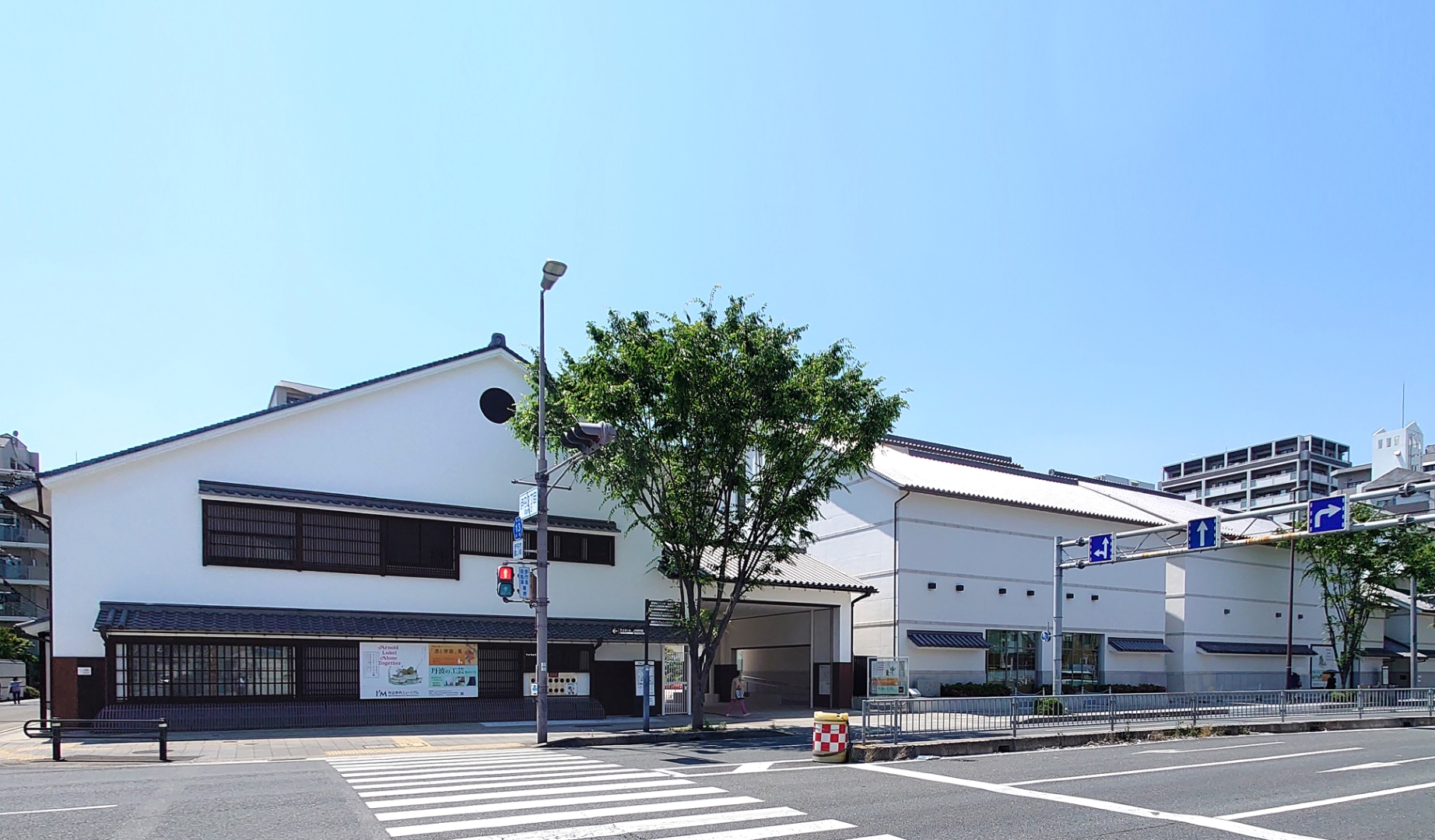
1984年に柿衞文庫館として整備されて以降35年が経過。市立伊丹郷町館、伊丹市立美術館、伊丹市立工芸センターを含む4館で構成されていた施設に、新たに伊丹市立博物館を加え、市の歴史・芸術・文化を身近に親しむことができる拠点施設「総合ミュージアム」として再整備。
今回の増築は北側の旧美術館側の流れから、屋根の形状や壁面の位置を揃えて連続させ、本瓦葺のむくり屋根、漆喰の壁、石張の腰壁で構成された酒蔵風の意匠を基本として踏襲し、歴史的なまちなみ景観に配慮しながら、まちのにぎわいを創出。中庭の日本庭園も再整備された。
Thirty-five years have passed since it was established in 1984 as the Kakimori Bunko Museum-library. The facility was redeveloped as a “comprehensive museum”, a base facility for familiarizing visitors with the city’s history, art, and culture, by adding the Itami City Museum to the institution that previously consisted of four museums which includes the Itami Gochokan, the Itami City Museum of Art, and the Itami City Craft Center. The new extension is based on the design of the former museum on the north side; that achieves to create a uniformity with the aligned continuous roof shape and wall surfaces that derived from the sake cellar style design such as “mukuri” roofs made of Japanese tiles, plaster walls, and stone-patterned walls. Now the building creates a lively atmosphere in the town with consideration to the historical townscape with the refurbished Japanese garden in the courtyard.
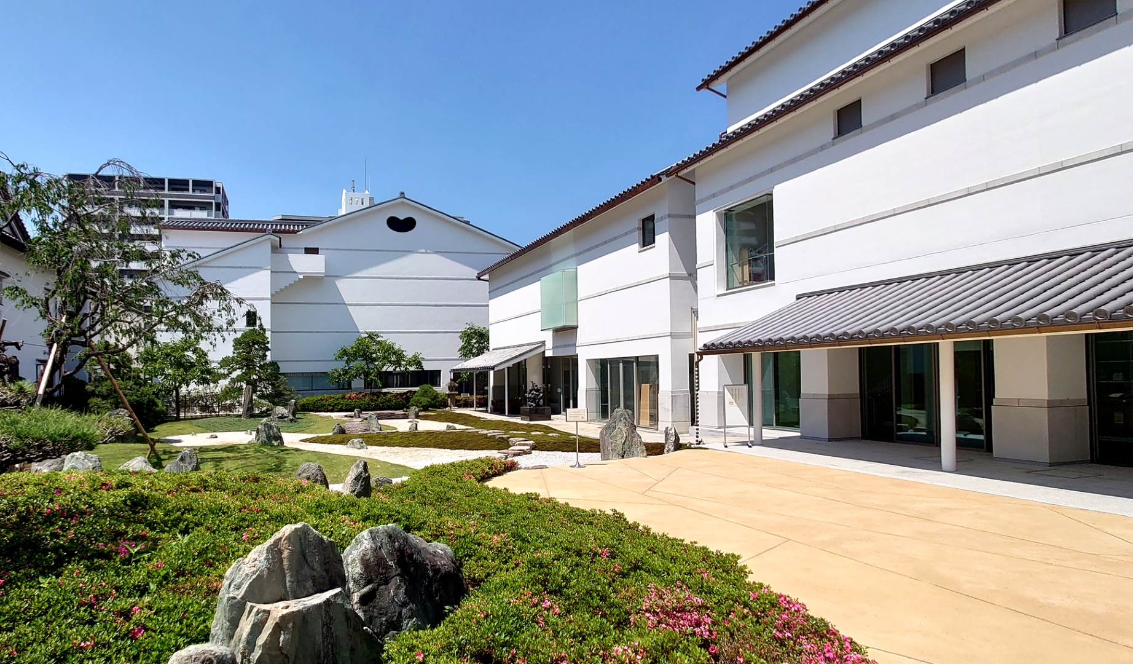
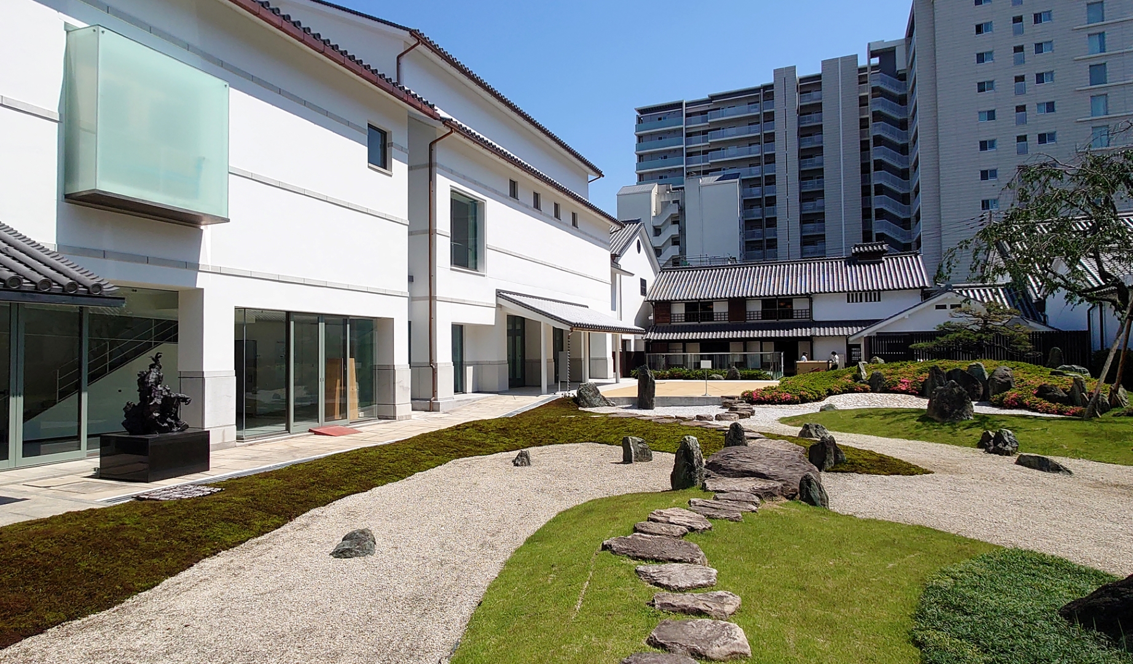
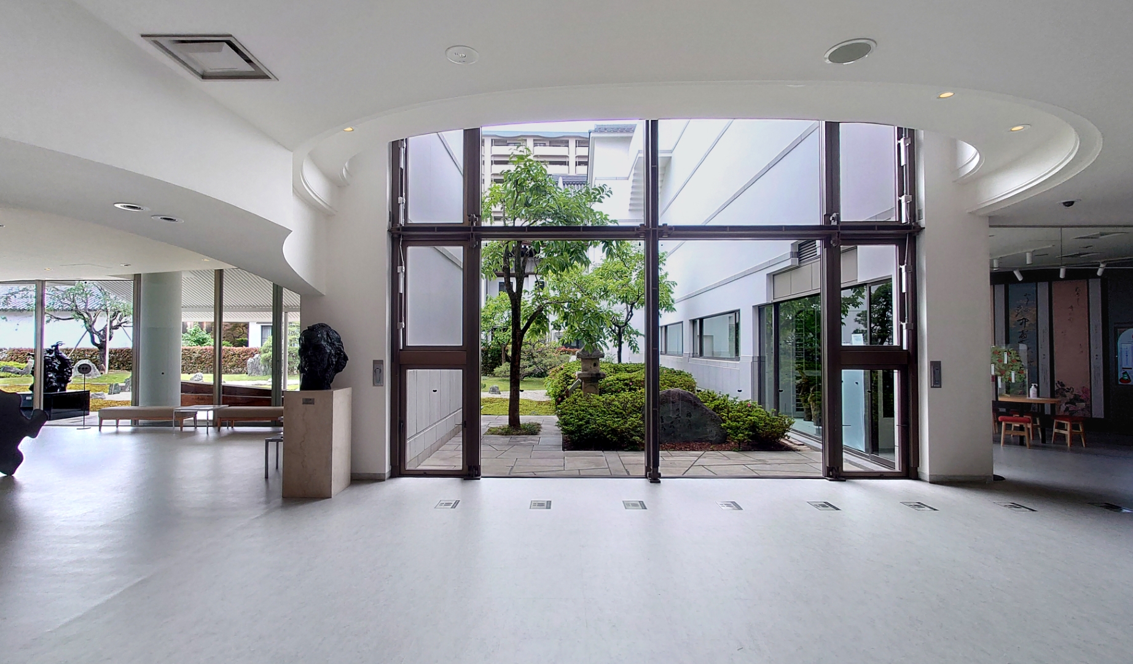
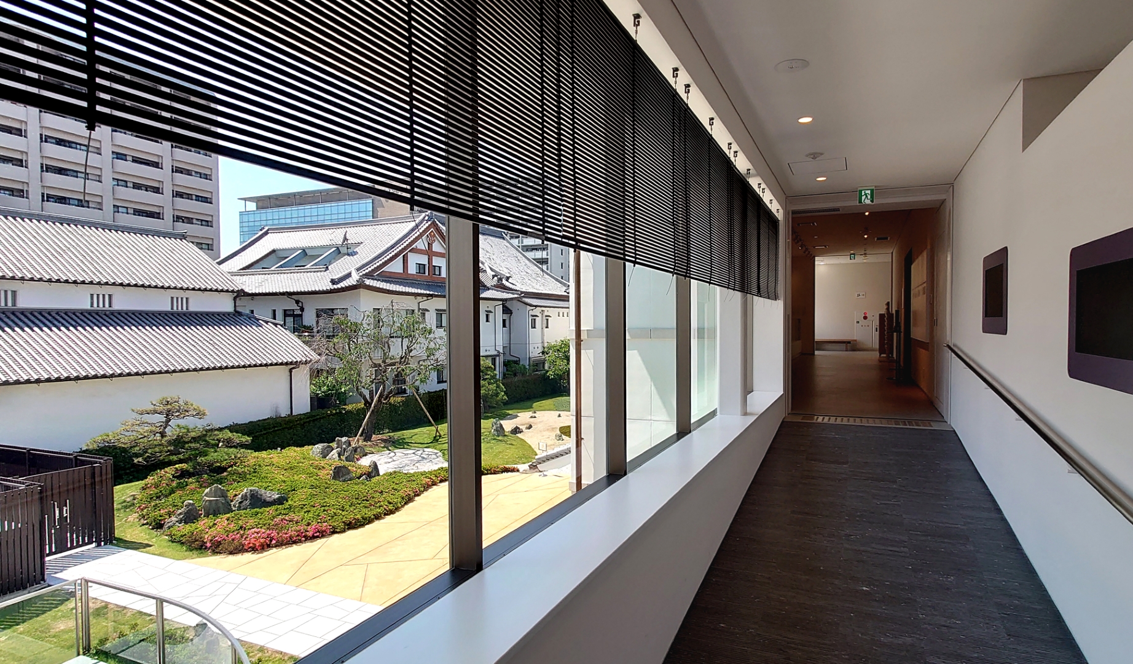
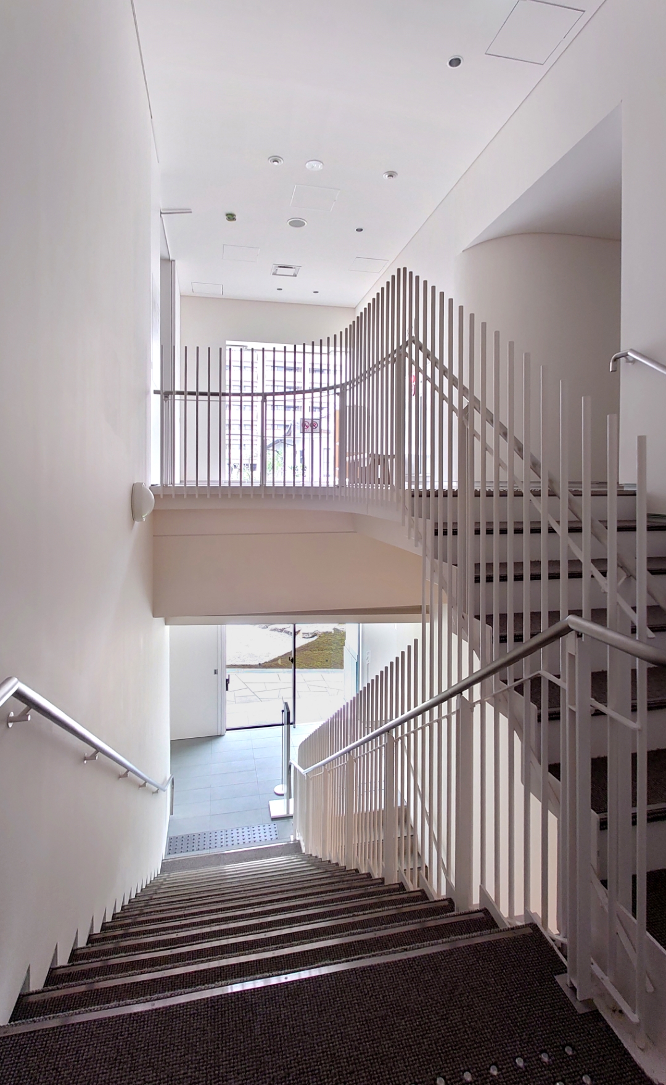
photograph: Sakakura Associates 坂倉建築研究所
|
市立伊丹ミュージアム information: collaboration: |
Itami City Museum of Art, History and Culture collaboration: (JV) award: |
佐原三菱館(三菱銀行佐原支店旧本館保存修理)
April 9th, 2022
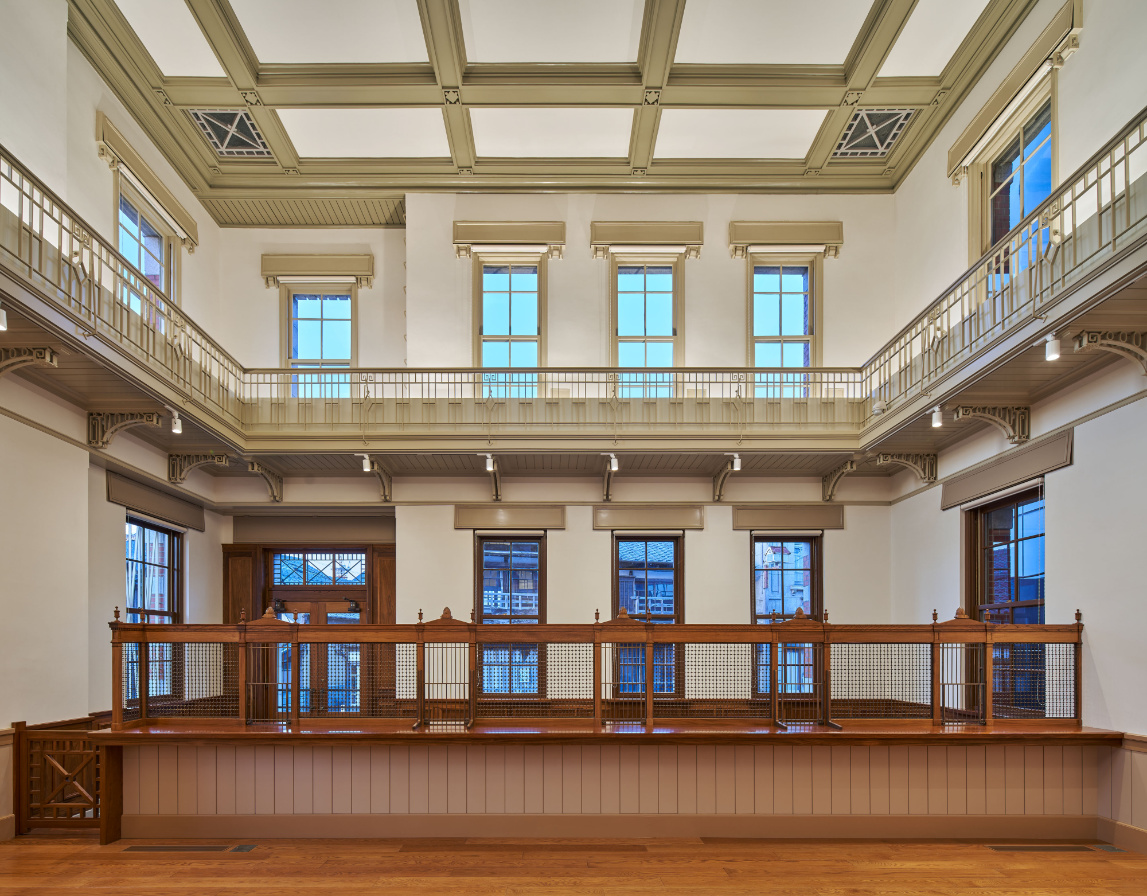
香取市佐原伝統的建造物群保存地区に建つ、大正3年に建設された煉瓦造の銀行建築の保存修理。
建物は千葉県指定文化財となっており、内外観の意匠を極力保存するため、煉瓦壁内にPC鋼棒を縦に通して緊張させる工法で耐震補強を行った。
屋根スレート葺の復原、建物内部の営業カウンター、暖炉、螺旋階段などの復原も行った。
Conservation and restoration project of a bank with brick facades built in 1914 on a part of the Sawara Traditional Building Preservation District in Katori City, Chiba Prefecture.
The brick walls were reinforced with tensioning PC steel rods that penetrate the walls vertically to be earthquake resistant and maintain the designs of its interior and exterior at the same time since the building has been designated as a tangible cultural property of Chiba Prefecture. Its slate roofing, service counter tables, fireplaces and spiral staircases were also restored.
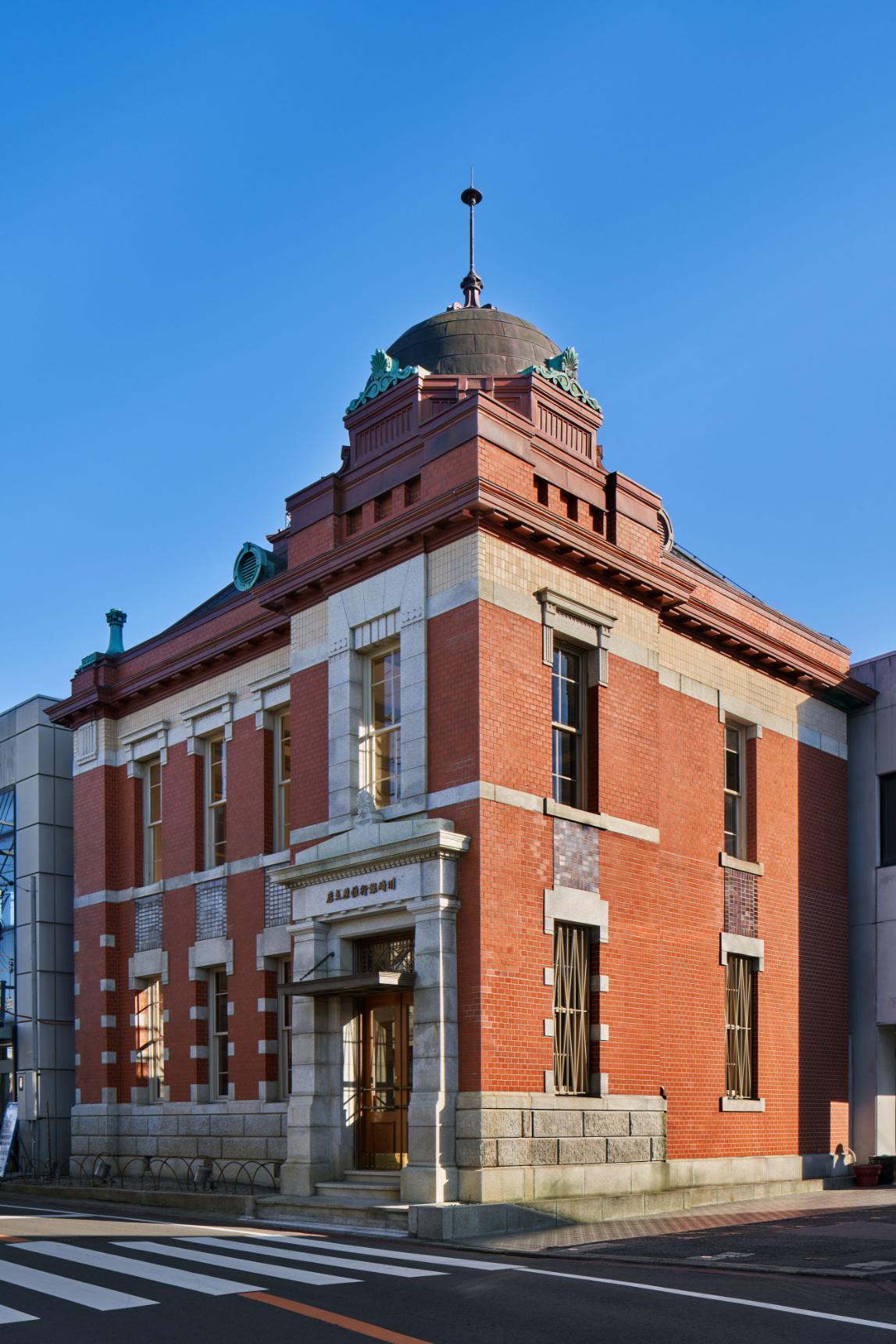
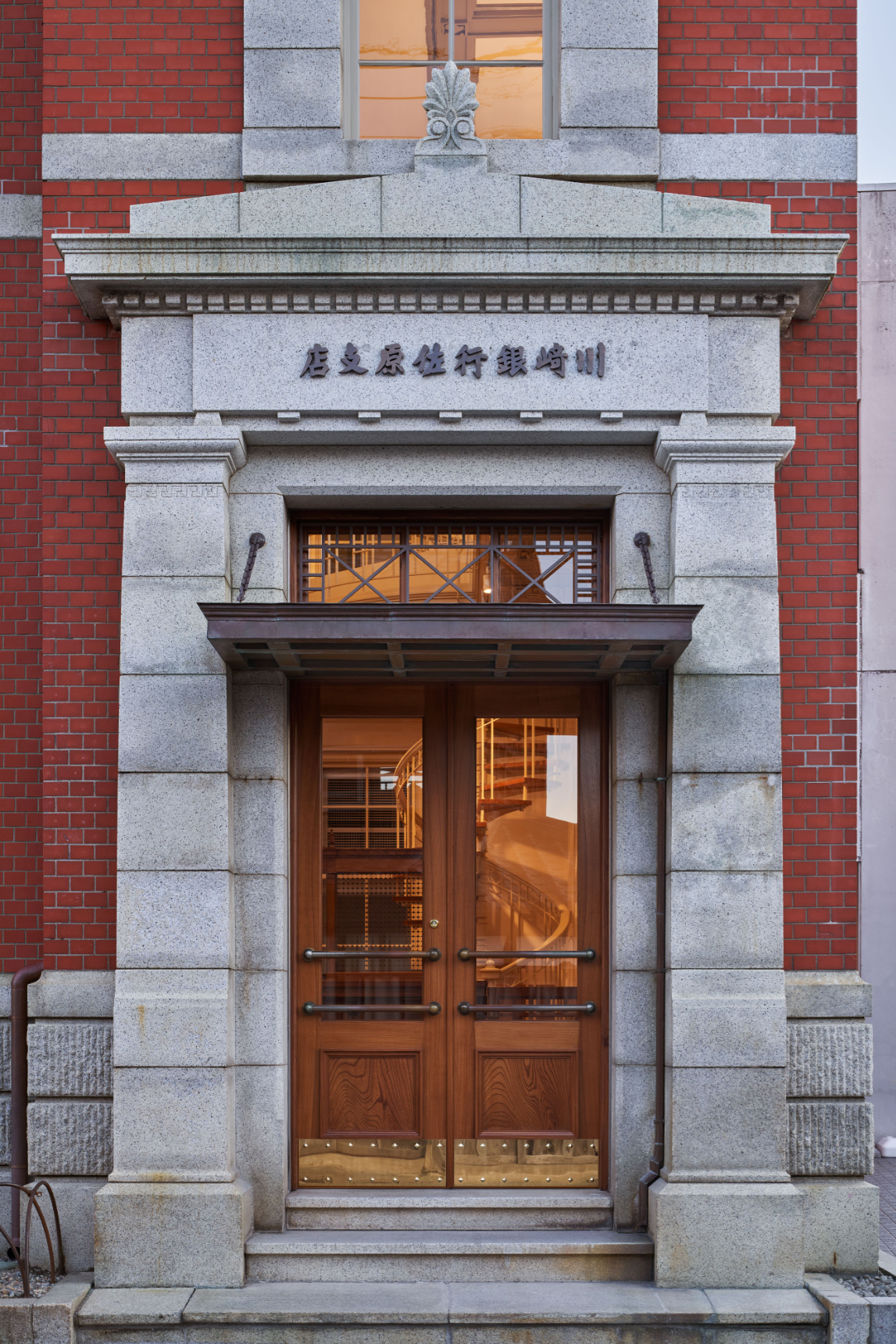
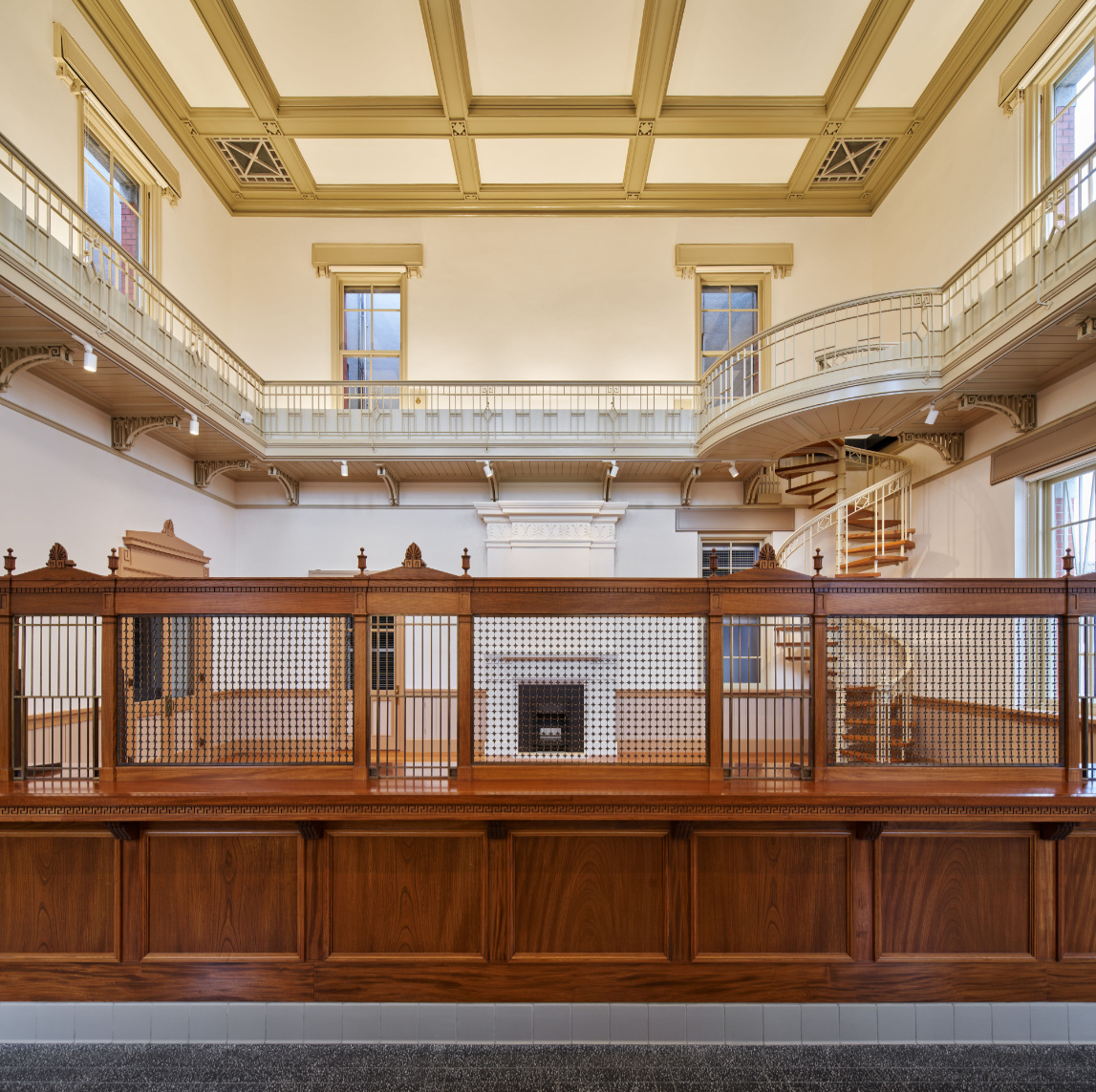
photograph: 藤井浩司 Koji Fujii / TOREAL
|
佐原三菱館 press: |
Sawara Mitsubishi Building press: |
鎌倉文華館 鶴岡ミュージアム (旧 神奈川県立近代美術館 鎌倉館本館 / 1951)
October 17th, 2021
photograph: Sakakura Associates
鎌倉文華館 鶴岡ミュージアム (旧 神奈川県立近代美術館 鎌倉館本館 /1951)
Tsurugaoka Museum, Kamakura ( The Museum of Modern Art, Kamakura / 1951)
|
information: |
information: |
佐倉市立美術館エントランスホール(旧川崎銀行佐倉支店 耐震改修)
November 1st, 2017
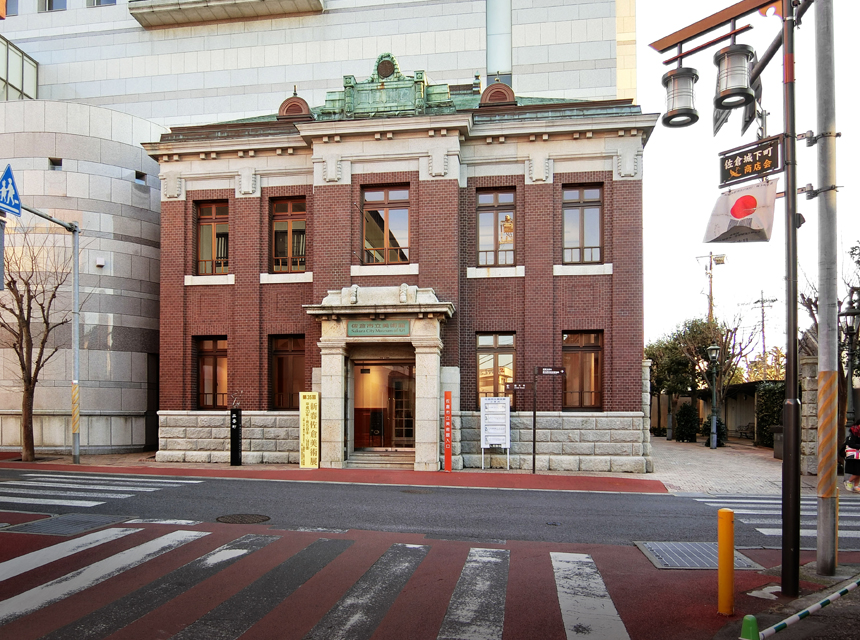
旧川崎銀行佐倉支店は矢部又吉の設計で1918年に建てられた。その後1937年以降は佐倉市の施設とされ、1994年に隣接して佐倉市立美術館(設計:坂倉建築研究所)が建設された際に、そのエントランスホールとされた。
2013年に耐震診断を行い、2017年に煉瓦壁を内側からRC補強する工事を実施した。補強のために内装は一旦すべて撤去し、工事前と同じ意匠を復旧している。
千葉県指定有形文化財



photograph: Sakakura Associates
佐倉市立美術館エントランスホール(旧川崎銀行佐倉支店 耐震改修)
information:
竣工年:2017年
所在地:千葉県佐倉市
用途:美術館(改修)
建築面積:96 m²
延床面積:96 m²
階数:1階
構造:煉瓦造(RC補強)
Sakura City Museum of Art Entrance Hall
(Seismic Retrofit of Kawasaki Bank Sakura Branch)
information:
year: 2017
location: Sakura Chiba
building type: Museum(Renewal)
BA: 96 m²
GFA: 96 m²
floor: 1F
structure: Brick + RC
Related works
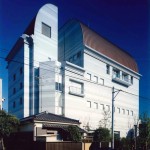
Sakura City Art Museum |
ISUZU PLAZA
October 18th, 2017
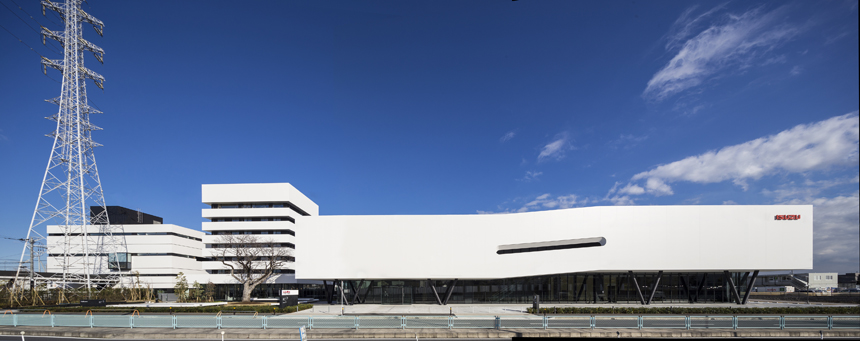
いすゞ自動車創立80周年記念事業の一環として計画された企業ミュージアム。
敷地はいすゞ自動車藤沢工場の隣接地。
当方設計の ものづくりサービストレーニングセンターとPLAZA annexの3棟を同一敷地に配置している。
「運ぶを支える」「くるまづくり」「歴史」の3つのテーマゾーンを有機的に関連付けるため、2層の展示室中央に大きな吹抜けを設け、スキップフロアの断面形式を採用。
3階には来客をもてなすための質感の高い会議室と応接室を大きな屋上緑化に開いた形で設けた。
大空間が求められる建物構成に対して鉄骨V字柱を採用し、合理的架構とダイナミックな外観を実現。
工場の歴史と共にこの地を見守ってきた桜の大樹を残した外部空間と相まって、いすゞと地域がつながるオープンな環境を創出した。
This is a corporate museum planned as one part for Isuzu Motors’80th anniversary commemoration project.
The site is adjacent to Isuzu Fujisawa factory.
It is on the same site with Isuzu Motors Manufacturing Service Training Center and PLAZA annex.
In order to organically attach three theme zones of “Support for Carrying”, “Car-making” and “History” we adopted open spaces centering on the void and cross-sectional form of the skip floor on the 2nd floor of the exhibition space.
The conference room and the reception on the 3rd floor are designed with highquality texture and opened to the large rooftop landscape for entertaining the guests.
V-shaped Steel columns are adopted for the building structure for providing large space.
Realizing rational structure and dynamic external appearance at the same time.
Our design left the existed big cherry that has guarded this region with the history of the factory. An open environment is created by connecting with Isuzu and this region.
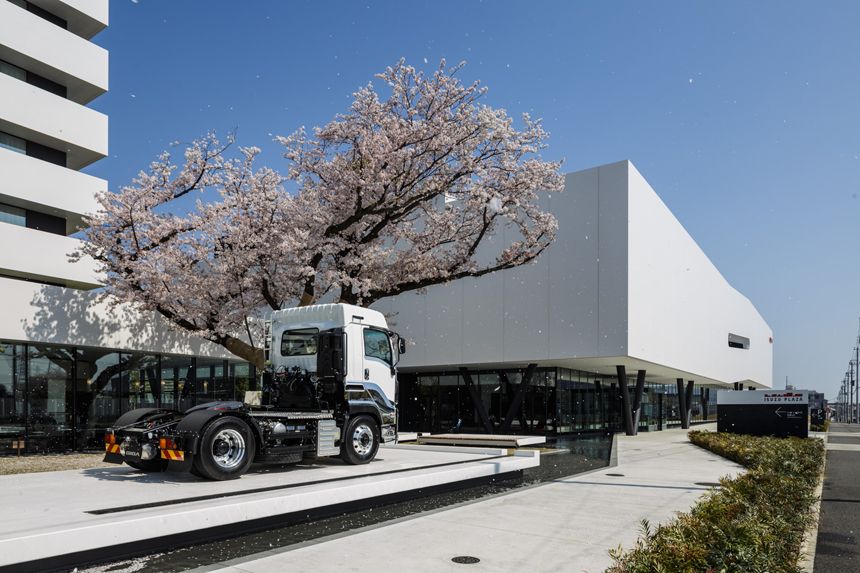
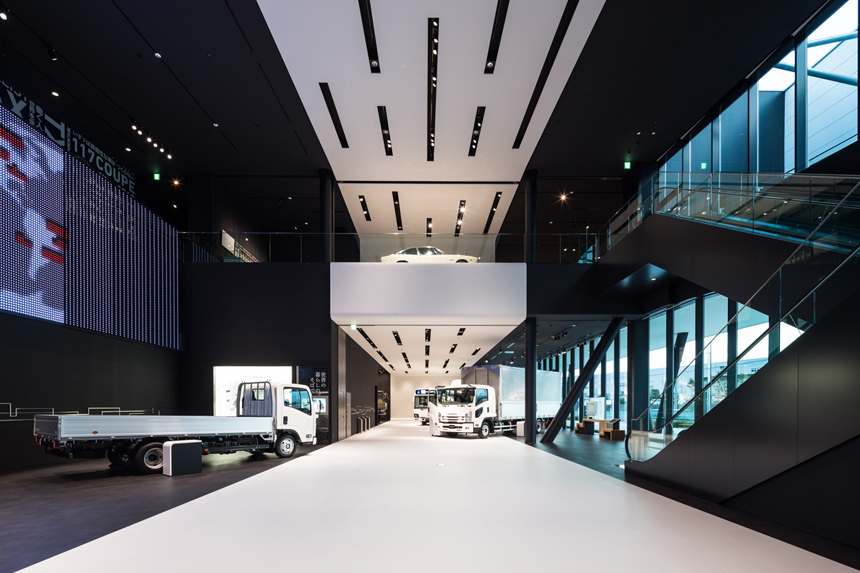
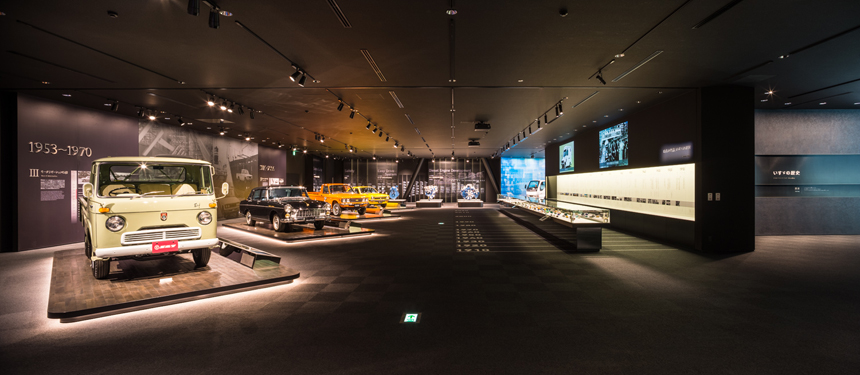
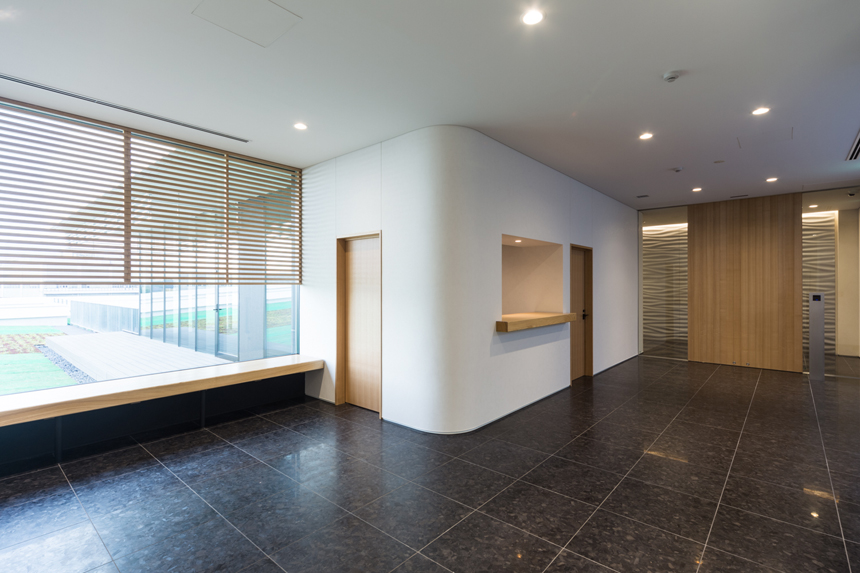
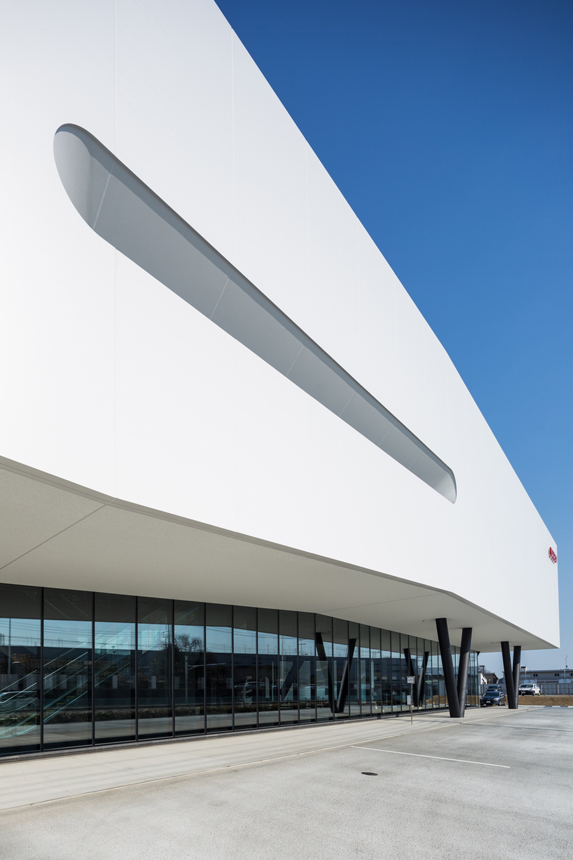
photograph : 川澄・小林研二写真事務所 Kawasumi・Kobayashi Kenji Photograph Office
ISUZU PLAZA
Related works
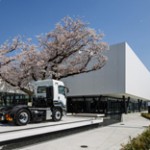
ISUZU PLAZA |
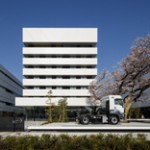
PLAZA annex |
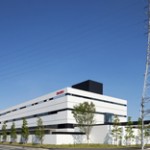
Isuzu Motors |
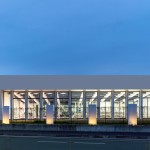
ISUZU KENPO SQUARE |
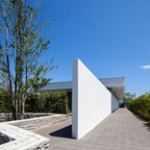
Fujisawa Clinic |
大磯町郷土資料館 展示リニューアル
June 30th, 2016
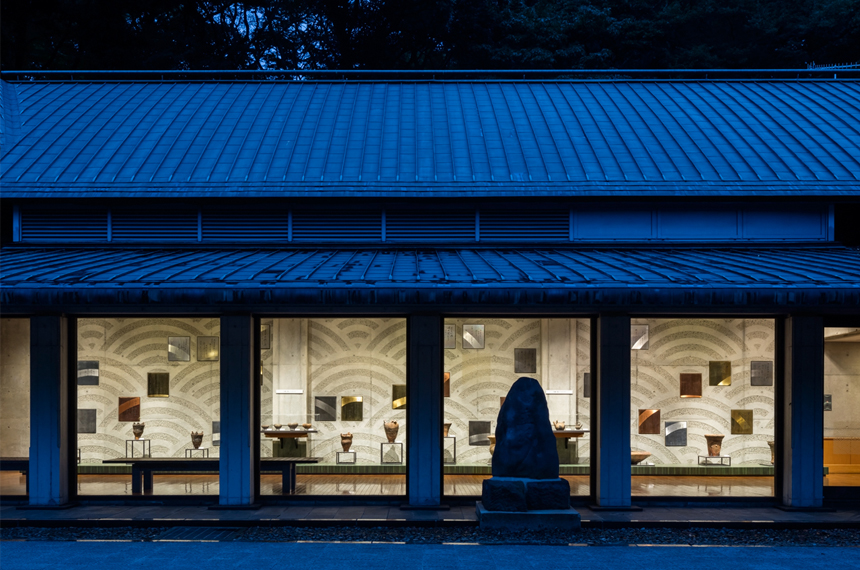
2013年、県立大磯城山公園(旧三井別邸跡地)に旧吉田茂邸跡地が統合されたのを機に、1988年に開館した大磯町郷土資料館の展示リニューアルを行った。大磯の別荘文化を軸に展示内容のキュレーションに踏み込んだ提案として「三井別邸 城山荘」の欄間部材が京都・安井杢工務店に保管されていることを発掘、同社とのコラボレーションによりエントランスホールに復元展示を実現した。
The merge of the site for Yoshida Shigeru’s old residence into Ooisojoyama Park in 2013 occasioned Oiso Municipal Museum (opened in 1988) to renew its exhibits and layout.
The proposal for its exhibits of the history in Oiso-machi as a villa distinct led to a discovery of a partial piece of a RANMA (an openwork screen above openings), which originally decorated “Jouzansou” the second house of Mitsui`s, at YASUIMOKU KOUMUTEN in Kyoto and made the display on the RANMA restoration in the entrance hall happen in cooperation with the company.





photograph: 小川重雄写真事務所 Shigeo Ogawa
大磯町郷土資料館 展示リニューアル
Oiso Municipal Museum Exhibition Renewal
information:
竣工年:2016年6月
所在地:神奈川県大中郡大磯町
用途:展示施設
階:地上2階、地下2階
構造:RC造
collaboration
空環計画研究所
information:
year: 2016/6
location: Kanagawa, Japan
building type: Museum
floor: 2F/B2F
structure: RC
collaboration
Space Environment Planning Institute
Related works

Oiso Municipal Museum |
菊池寛実記念 智美術館
February 28th, 2003

新建築写真部 Shinkenchiku-sha
東京の中心部、歴史的にも由緒ある場所に立地する現代陶芸を展示する個人美術館と事務所の複合ビルである。
敷地内には大正時代の洋館、蔵、そして豊かな庭園が残され、それらの既存施設を含めた新旧和洋の調和が大きなデザインテーマとなっている。
Located on a historic site in central Tokyo, this is a mixed-use building with offices and a museum to show a private collection of contemporary ceramics.
The site also contains a Western-style building from the early prewar period, a storehouse, and a handsome garden. Harmony between these existing facilities – new and old, East and West – was a major theme of the design.
|
菊池寛実記念 智美術館 information: press: |
Kikuchi Kanjitsu Memorial, Musée Tomo information: press: |

野口写真事務所 Noguchi Photo Office





野口写真事務所 Noguchi Photo Office

新建築写真部 Shinkenchiku-sha
川越市立美術館
February 28th, 2002
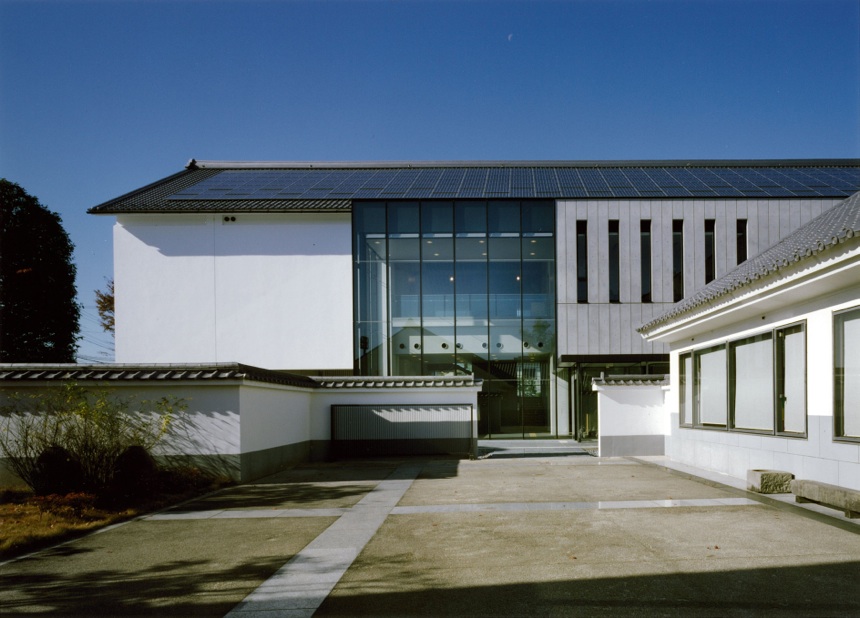
川越城址本丸御殿の近く、市立博物館に隣接して計画された美術館。
漆喰の白壁や和瓦により伝統的な周辺環境に配慮し隣接する市立博物館との調和を持たせると共に、現代的素材も組合せるせることで美術館としての独自性を表現している。
An art museum next to the city’s historical museum, near the remains of Kawagoe Castle.
The white plaster walls and tiled roof harmonize with the neighboring city museum and the traditional surroundings, while modern materials express an independent identity as an art museum.


photograph:
川澄・小林研二写真事務所
Kawasumi Kenji Kobayashi Photo Office
information:
竣工年: 2002年
所在地: 埼玉県 川越市
用途: 美術館
建築面積: 1,238 m²
延床面積: 3,089 m²
階: 地上3階、地下1階
構造: RC造(免震構造)
award:
第2回 彩の国 人にやさしいまちづくり賞 2004 新築部門 優秀賞 (埼玉県)
information:
year: 2002
location: Saitama, Japan
building type: Museum
BA: 1,238 m²
GFA: 3,089 m²
floor: 3F/B1F
structure:RC(Base Isolation)
award:
2nd Saitama Community Development Award 2004: Excellent Award (Saitama Prefecture)
三重県立美術館 増改築
February 28th, 2002
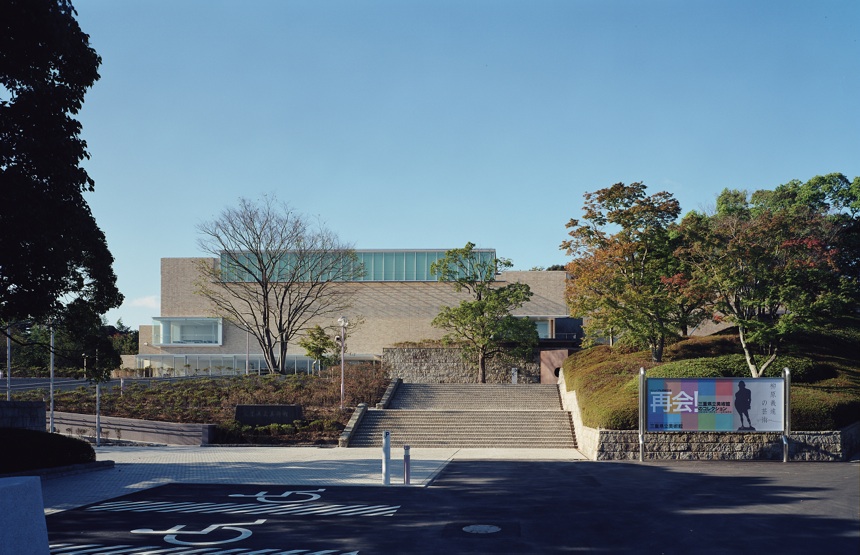
1982年開館の美術館に展示室、美術館教育施設と収蔵庫を増築。
自然と共生する既存施設の特色を継承し調和を図りつつ、新たな機能やバリアフリー化など、新しい時代に対応する美術館を目指した。
An extension of the Mie Prefectural Art Museum, which opened in 1982. The extension added exhibition rooms and educational space as well as storage for the collection.
It inherits the harmony with nature that characterizes the existing building, while adding new functions and meeting the requirement of a new era, such as barrier-free access.



photograph: Center Photo センターフォト
information:
竣工年: 2002年
所在地: 三重県 津市
用途: 美術館
建築面積: 5,955 m²
延床面積: 10,665 m²
階: 地上2階、地下1階
構造: SRC造一部RC造+S造
press:
新建築 2005/10
award:
平成15年 照明普及賞 優秀施設賞 (照明学会)
information:
year: 2002
location: Mie, Japan
building type: Museum
BA: 5,955 m²
GFA: 10,665 m²
floor: 2F/B1F
structure: SRC/RC+S造
press:
SHINKENCHIKU 2005/10
award:
Good Lighting Award 2003 (The Illuminating Engineering Institute of Japan)
東京国立近代美術館 増改築
February 27th, 2001

谷口吉郎の設計で1969年に竣工した日本を代表する近代建築の耐震補強を含む大規模な増改築。
増築建物が既存本館を支える特殊な構造形式を採用し、展示空間のフレキシビリティーの確保と、列柱とピロティーで構成された外観イメージの保存に成功している。
A large-scale seismic reinforcement and expansion of one of the leading examples of modern architecture in Japan, a museum designed by architect Yoshiro Taniguchi and completed in 1969.
The expansion adopts a special structure designed to reinforce the existing building.
It provides additional flexibility in exhibition space, and successfully preserves the exterior appearance, characterized by colonnade and pilotis.


information:
竣工年: 2001年
所在地: 東京都 千代田区
用途: 美術館
建築面積: 3,327 m²
延床面積: 14,439 m²
階: 地上4階、地下1階
構造: RC造+S造
press:
新建築 2002/02
近代建築 2002/09
日経アーキテクチュア 2002/09/30
ディテール 155 2003/01
建設ジャーナル 2004/05
BELCA NEWS 2005/05
建築技術 2006/08
公共建築 NO.195 2008/11
JA 48 WINTER, 2003
award:
公募型プロポーザル(入選1998.10)
建築業協会賞特別賞(2005)
国土交通省営繕技術コンクール最優秀賞
BELCA賞ベストリフォーム部門
公共建築賞優秀賞(2008)
information:
year: 2001
location: Tokyo, Japan
building type: Museum
BA: 3,327 m²
GFA: 14,439 m²
floor: 4F/B1F
structure: RC+S
press:
SHINKENCHIKU 2002/02
KINDAIKENCHIKU 2002/09
NIKKEI ARCHITECTURE 2002/09/30
DETAIL 155 2003/01
Kensetsu Journal 2004/05
BELCA NEWS 2005/05
KENCHIKUGIJUTSU 2006/08
PUBLIC BUILDINGS NO.195 2008/11
JA 48 WINTER, 2003
award:
Building Contractors Society Prize, Special Prize(2005)
MLIT Building and Repairing Competition, First Prize
Building and Equipment Long-life Cycle Association Award, Best Renovation
Public Buildings Award, Prize for Excellence(2008)
堺市立ビッグバン(大阪府立大型児童館ビッグバン・交流広場)
March 1st, 1999

UFO型の「おもちゃ体験ゾーン」とタワー状の「遊具の塔」を中心に、「遊び」をテーマとする大型児童館。
UFO、タワー、そして変形12面体の「こども劇場」など様々な形態を用いて、「遊び」の楽しさを外観に表現した。
A large children’s museum on the theme of playing, centered around the UFO-shaped “toy zone” and the “playground tower”.
The exterior of museum expresses the pleasure of playing through shapes such as the UFO, tower, and a children’s theater shaped like an irregular dodecahedron.


information:
竣工年: 1999年
所在地: 大阪府 堺市
用途: 児童福祉施設 / 劇場他
建築面積: 4,560 m²
延床面積: 10,469 m²
階: 地上8階地下2階
構造: RC造+S造
press:
新建築 1999/09
建築設計資料 88 拡張型博物館―規模と機能の拡張 – 建築資料研究社 2002/09
information:
year: 1999
location: Osaka, Japan
building type: Child Welfare Facilities / Theater
BA: 4,560 m²
GFA: 10,469 m²
floor: 8F/B2F
structure:RC+S
SHINKENCHIKU 1999/09
DATA FILE OF ARCHITECTURAL DESIGN & DETAIL 88 – Kenchiku Shiryo Kenkyusha 2002/09
大塚国際美術館
February 28th, 1998
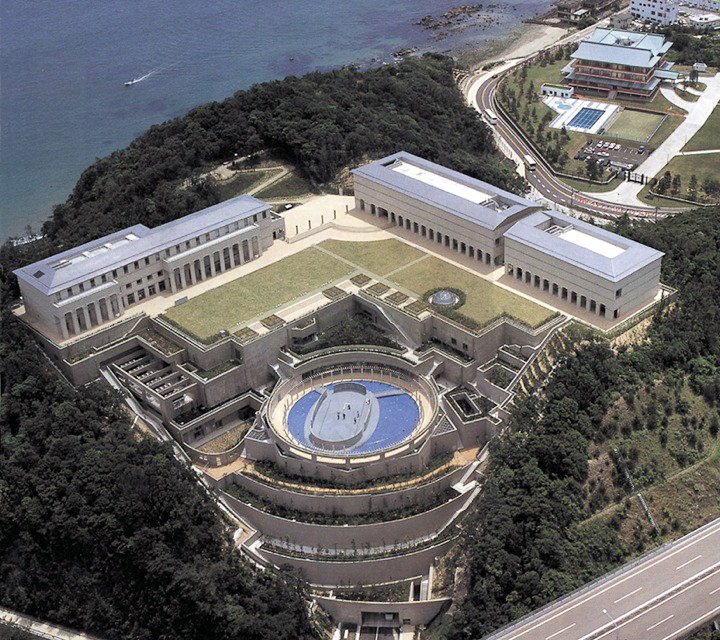
瀬戸内海国立公園内の淡路島・鳴門大橋脇に建設された美術館。
古代から現代までの西洋美術1,000展以上を原寸大で陶板上に焼きつけた作品を展示。
システィナ礼拝堂等建築内部を美術とともに空間展示をしている。
竣工当時、日本最大の美術館として開館した。
A museum in the Setonaikai National Park, on Awaji Island next to the Onaruto suspension bridge.
The museum houses more than 1,000 replicas of Western masterpieces from antiquity through the present on ceramic boards in original size.
In addition to the art works, visitors can appreciate the full-size reproductions of their original architectural environments, such as the Sistine Chapel in Rome.
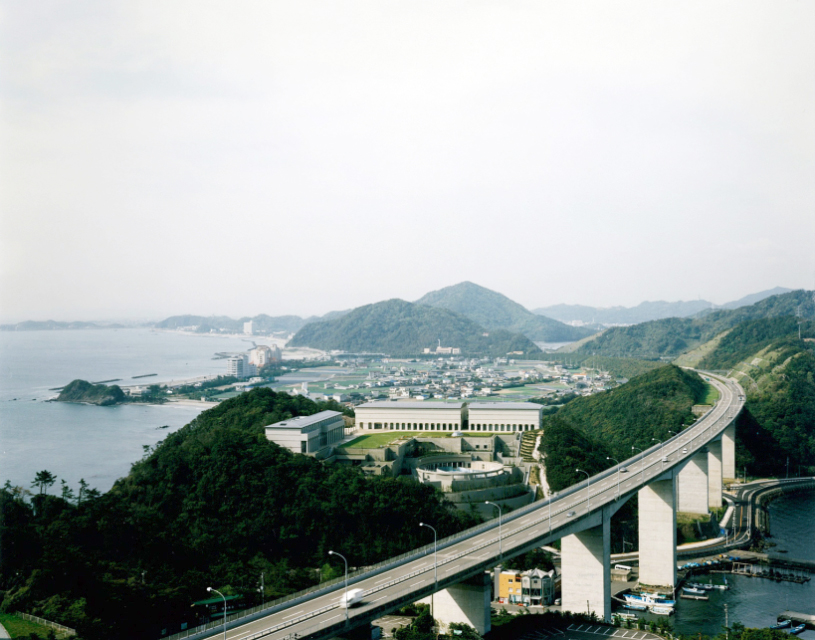
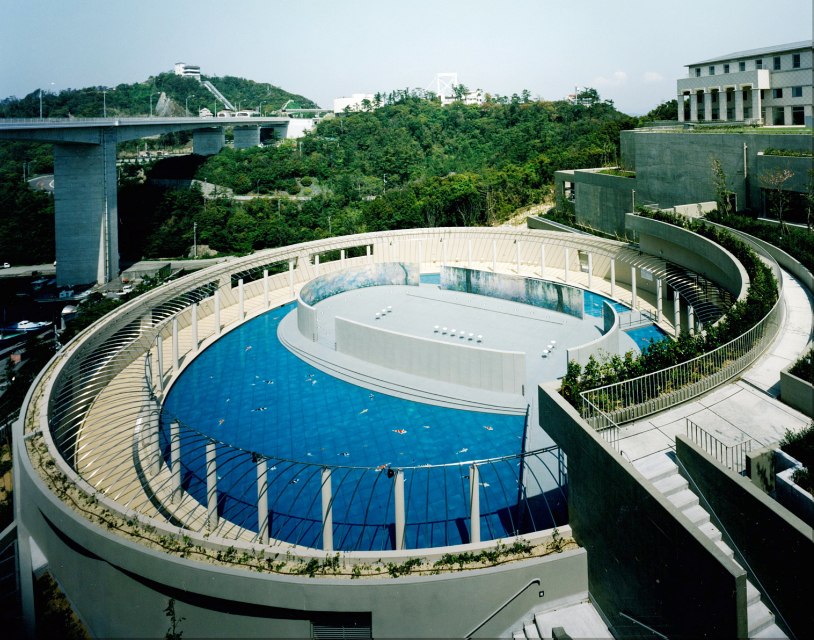
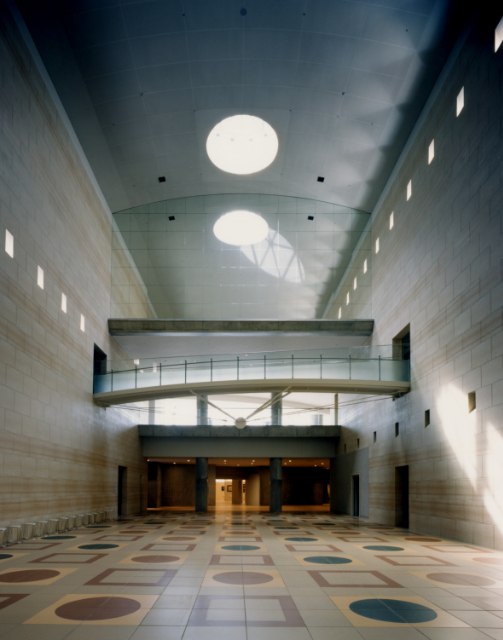
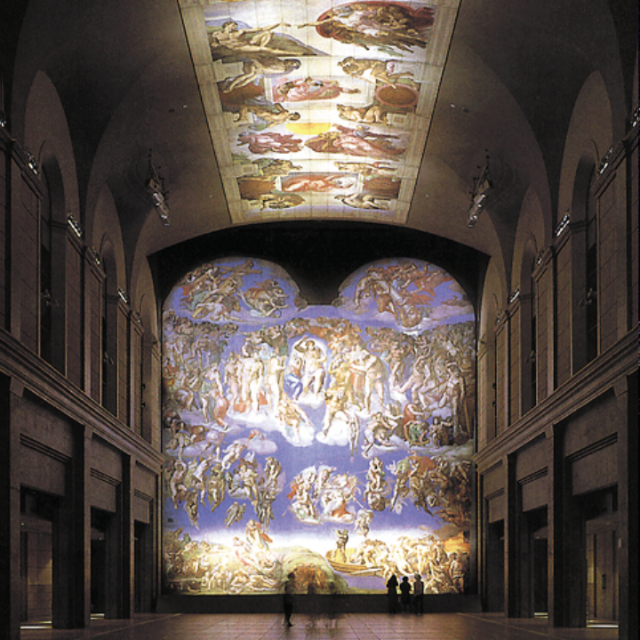
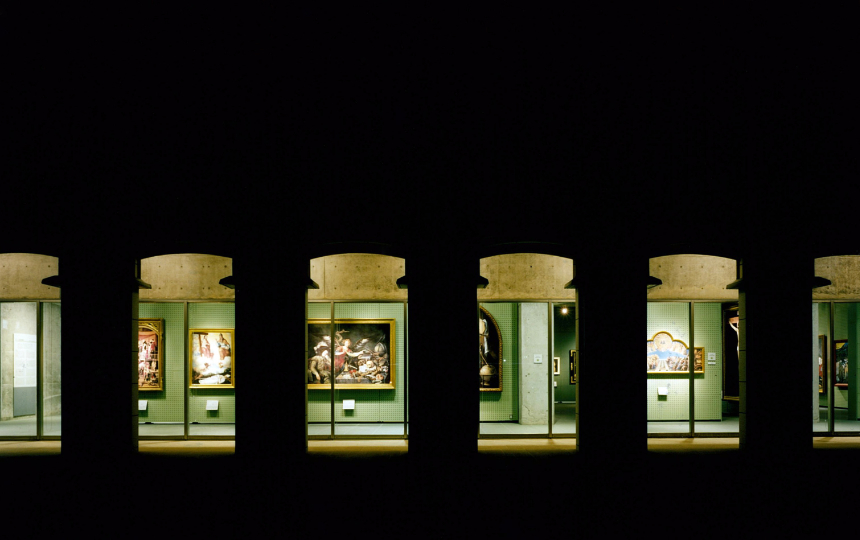
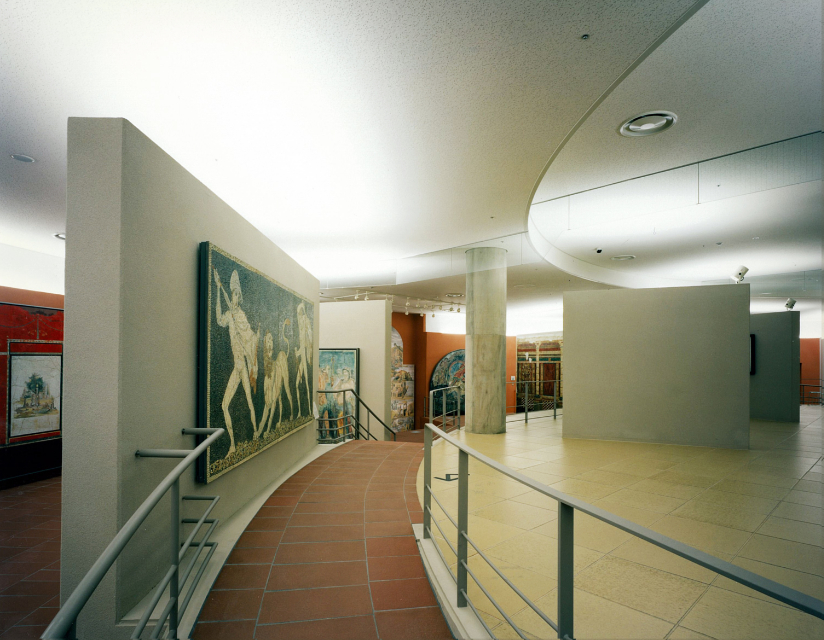
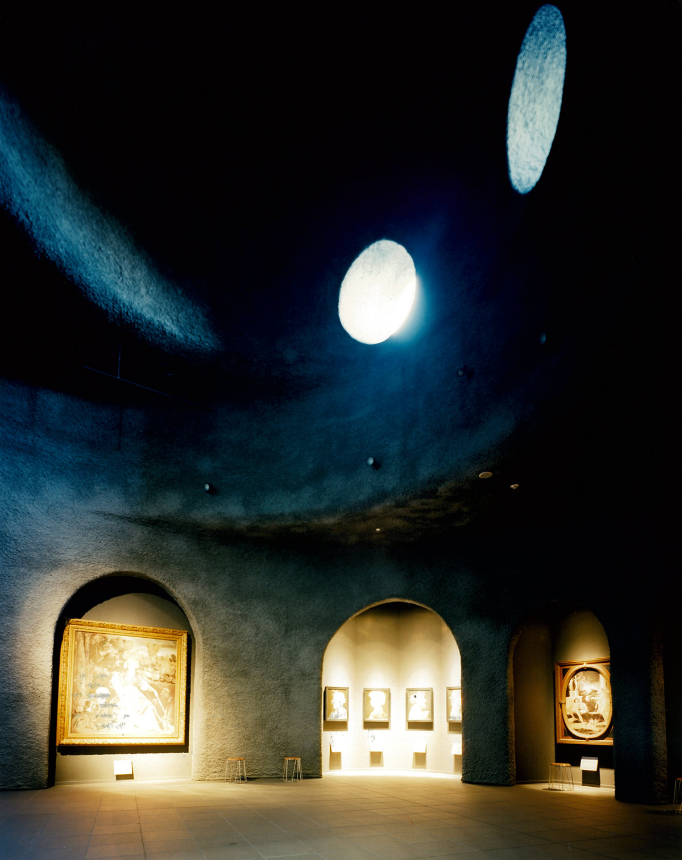
|
information: 竣工年: 1998年 所在地: 徳島県 鳴門市 用途: 美術館 建築面積: 9,282 m² 延床面積: 29,412 m² 階: 地上3階、地下5階、塔室1階 構造: RC造 award: press: |
information: year: 1998 location: Tokushima, Japan building type: Museum BA: 9,282 m² GFA: 29,412 m² floor: 3F/B5F Penthouse1F structure:RC award: press: |
地底の森ミュージアム 仙台市富沢遺跡保存館
February 28th, 1996

photograph: Shinkenchiku-sha Photo Department 新建築社写真部
富沢遺跡は、旧石器時代の樹林跡を中心とする遺跡である。
特殊な保存処理をした樹林は、地中連続壁の楕円形のシリンダーにより地下水からの影響を遮断され、来館者は、静寂が支配する地下の展示室で2万年前の世界に思いをはせる。
The Tomizawa site preserves the fossilized remains of a forest from the Paleolithic Age.
The trees have received special preservative treatment and are protected against groundwater by the walls of an elliptical cylinder that extend continuously below the ground.
Visitors to the basement exhibition room can experience a quiet encounter from the world of 20,000 years ago.


photograph: SS Tohoku SS東北
information:
竣工年: 1996年
所在地: 宮城県 仙台市
用途: 博物館
建築面積: 1,217㎡
延床面積: 2,742㎡
階: 地上1階、地下2階
構造: SRC造+RC造+S造
press:
新建築 1996/12
information:
year: 1996
location: Miyagi, Japan
building type: Museum
BA: 1,217㎡
GFA: 2,742㎡
floor: 1F/B2F
structure:SRC+RC+S
press:
SHINKENCHIKU 1996/12
田辺市立美術館
February 28th, 1995
文人画など絵画展示が中心であることから、その鑑賞に適したスケールの展示室を独立させ、それらを回遊するプランとした。
広大な新庄総合公園の中に建つ施設として、ボリューム感を抑えた親しみやすい印象をもたせている。
information:
竣工年: 1995年
所在地: 和歌山県 田辺市
用途: 美術館
建築面積: 1,668㎡
延床面積: 1,580㎡
階: 地上1階
構造: S造一部RC造
Exhibitions center around paintings, calligraphy and sketches by literati and other artists, shown in a series of rooms scaled for intimate appreciation.
The museum in located in the expansive Shinjo Comprehensive Park and makes a welcoming impression with a modest sense of volume.
information:
year: 1995
location: Wakayama, Japan
building type: Museum
BA: 1,668㎡
GFA: 1,580㎡
floor: 1F
structure:S/RC




佐倉市立美術館
February 28th, 1994
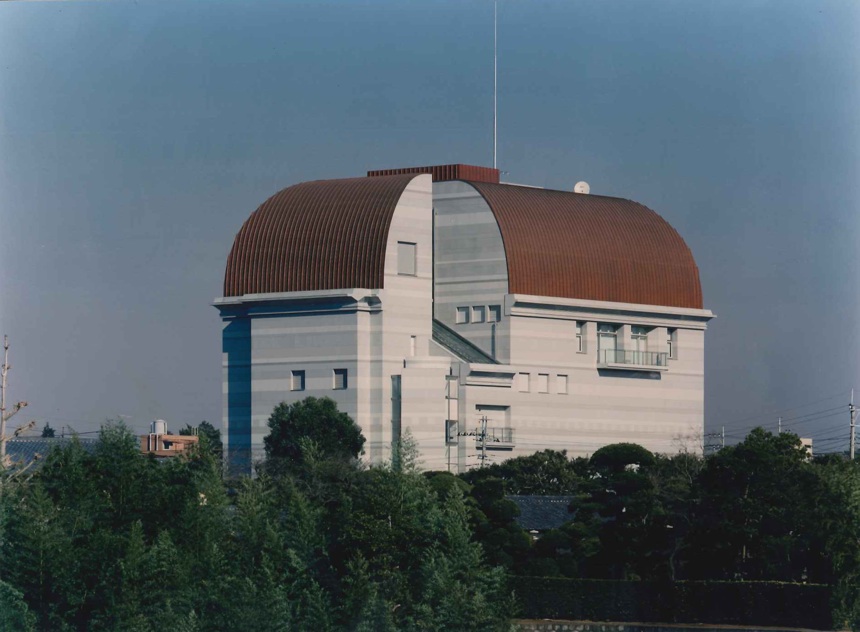
旧川崎銀行佐倉支店(1918年竣工)をエントランスホールとして保存・再生し、その奥に美術館を新築。
美術館の4フロアをつなぐ吹抜けと、その中の軽快な階段をデザイン上のアクセントとした。
旧銀行部分は県指定文化財(1991年)
The museum preserves the former Kawasaki Bank Sakura Branch building (completed in 1918) as its entrance hall, with a new building behind it.
The art museum has a central void connecting its four floors, accented by a light and airy stairway.
The former bank building is a designated cultural property of Chiba Prefecture (1991).



photograph: Atom Photo アトム写真
information:
竣工年: 1994年
所在地: 千葉県 佐倉市
用途: 美術館
建築面積: 975 m²
延床面積: 5,137 m²
階: 地上5階、地下2階、搭屋1階
構造: SRC造
press:
新建築 1995/02
風媒花 No.34 2021/6/30
information:
year: 1994
location: Chiba, Japan
building type: Museum
BA: 975 m²
GFA: 5,137 m²
floor: 5F/B2F Penthouse1F
structure:SRC
press:
SHINKENCHIKU 1995/02
FUBAIKA No.34 2021/6/30
Related works
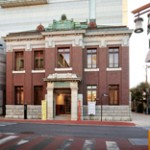
Sakura City Museum of Art Entrance Hall |
日立シビックセンター
February 28th, 1990
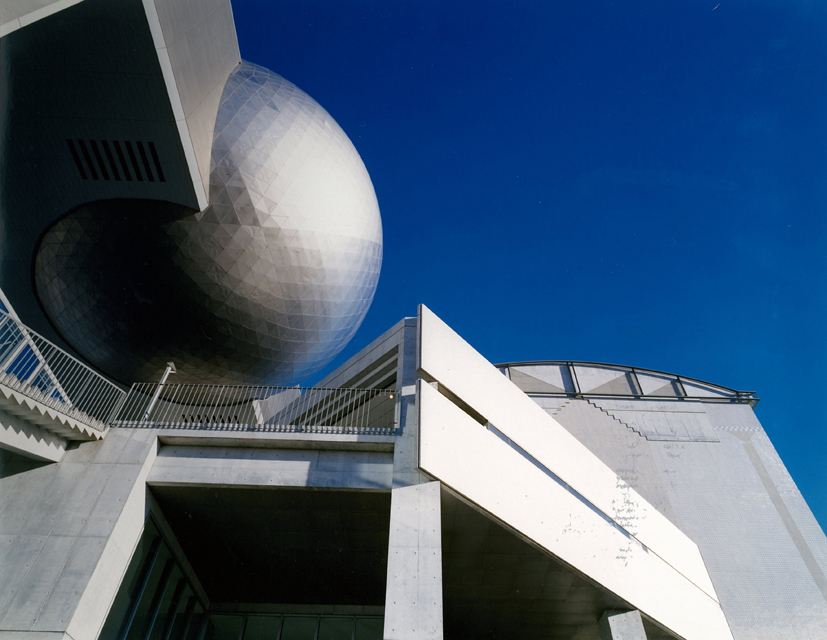
市の7つのセクションが固有の機能を果たしながら一体的に運営されている複合施設である。
アトリウムは都市の交差点と位置づけ、それぞれの機能の存在とそこへのアクセスが視覚的に確認出来る造り方とし、未来の立体都市空間を啓示している。
Seven departments of the Hitachi City government are housed in an integrated facility that allows them to perform their individual functions while benefitting from integrated management.
The atrium is positioned as an urban intersection where the various functions are visible and accessible. It suggests a model for the three-dimensional urban space of the future.




photograph: SS Group (1,2,3,5)
日立シビックセンター
information:
竣工年: 1990年
所在地: 茨城県 日立市
用途: 展示館 / 音楽ホール / 図書館 / 公民館
社会福祉事務所/多用途ホール/天球劇場/市民情報センター他
建築面積: 4,671 m²
延床面積: 24,212 m²
階: 地上10階、地下1階
構造: SRC造+S造
award:
* 建築業協会賞 1992
* 電気設備学会賞
* 2010年度 地域創造大賞(総務大臣賞)
press:
* 新建築 1991/04
* JA: The Japan Architect #5 1992/03
* 建築文化 1991/04
* 近代建築 1992/04
* GA DOCUMENT 20 1988/06
* ディテール 107 1991/01
* 建築設計資料 43 図書館2 – 建築資料研究社 1993/09
Hitachi Civic Center
information:
year: 1990
location: Ibaraki, Japan
building type: Exhibition Hall / Concert Hall / Library / City Hall / Office / Planetarium / Information Center
BA: 4,671m²
GFA: 24,212 m²
floor: 10F/B1F
structure: SRC+S
award:
* Building Contractors Society Prize 1992
* Institution of Electrical Installation Award
* JAFRA Awards 2010 / Minister for Internal Affairs and Communications Awards (Japan Foundation for Regional Art-Activities)
press:
* SHINKENCHIKU 1991/04
* JA: The Japan Architect #5 1992/03
* KENCHIKU BUNKA 1991/04
* KINDAIKENCHIKU 1992/04
* GA DOCUMENT 20 1988/06
* DETAIL 107 1991/01
* DATA FILE OF ARCHITECTURAL DESIGN & DETAIL 43 Library2 – Kenchiku Shiryo Kenkyusha 1993/09
芦屋市立美術博物館
February 28th, 1990

図書館、谷崎潤一郎記念館と共に芦屋文化ゾーンを構成する。
中央の吹抜け円形ホールは様々な展示やイベントを可能とするとともに、エントランスと展示室、研修室等を結びつける、動線上の結節点となっている。
Together with a library and the Tanizaki Junichiro Memorial Museum, this museum constitutes the Ashiya culture zone.
The circular central hall with its high void is an exhibit and event space and serves as main node for circulation to the entrance, exhibit rooms, and workshops and lecture rooms.


information:
竣工年: 1990年
所在地: 兵庫県 芦屋市
用途: 美術館 / 博物館
建築面積: 2,275 m²
延床面積: 3,530 m²
階: 地上2階
構造: RC造+S造
press:
新建築 1991/01
information:
year: 1990
location: Hyogo, Japan
building type: Museum
BA: 2,275 m²
GFA: 3,530 m²
floor: 2F
structure:RC+S
press:
SHINKENCHIKU 1991/01
Related works
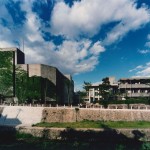
Ashiya Municipal Grand Hall / LUNA HALL |
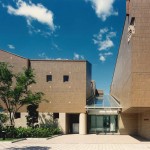
Ashiya City Library |
国際花と緑の博覧会 中央ゲート・エンポーリアム
February 28th, 1989
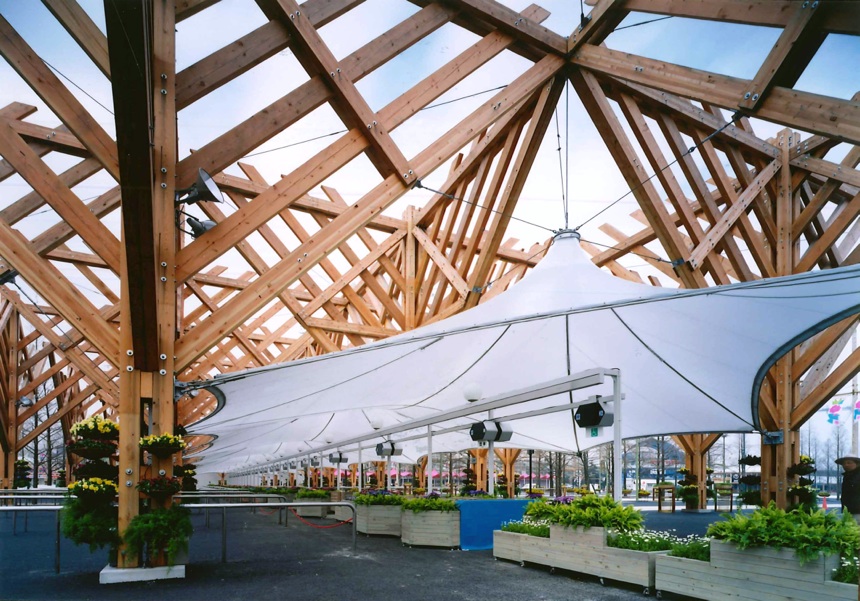
1990年に大阪で開催された、国際花と緑の博覧会のメインゲート。
ゲートに至る大通りの並木を延長し、ゲートそのもので再現した。
木の形を単純化した書割のようなデザインとし、木造により温かみと親しみやすさをもたせた。
Main gate of the International Garden and Greenery EXPO Osaka.
The trees lining the boulevard leading up to the gate were extended and recreated as a gate.
The gate has a simple tree-like shape resembling the wooden framework of a stage backdrop.
It brought the warmth and familiarity of wooden architecture to the EXPO.


photograph: SS Osaka
国際花と緑の博覧会 中央ゲート・エンポーリアム
information:
竣工年: 1989年
所在地: 大阪府大阪市 鶴見緑地
用途: 博覧会ゲート
建築面積: ゲート: 950 m² / エンポーリウム: 3,438 m²
延床面積: エンポーリアム: 3,612 m²
階: ゲート: 地上1階 / エンポーリアム: 地上2階
構造: ゲート: 木造 / エンポーリアム: S造
press:
新建築 1990/05
Central Gate, Emporium (The International Garden and Greenery EXPO Osaka)
information:
year: 1989
location: Tsurumi Ryokuchi Park Osaka, Japan
building type: Exposition Gate
BA: Gate:950 m² / Emporium:3,438 m²
GFA: Emporium:3,612 m²
floor: Gate:1F / Emporium:2F
structure: Gate: Timber + Emporium: Steel
press:
SHINKENCHIKU 1990/05
みえこどもの城
February 28th, 1989
スペースシアターを中心に、展示室、研修室等をもつ大型児童館。当初の科学的展示中心から、現在はイベント運営・参加体験型施設として、体を使って遊べるプレイランドやデジタル映画、プラネタリウム、アート工作、サイエンス体験など、様々な体験を通した学習機会を提供している。
A large children’s center centered around a space theater, with exhibition spaces, laboratories, and play zones.
Exhibits were originally keyed to science, but currently the facility offers a wide range of events and experiential learning opportunities, including a digital cinema, planetarium, art studios, and science activities.
みえこどもの城
Mie children’s Castle
|
information: press: award: (photograph) |
information: press: award: (photograph) |



大鰐あじゃら高原スパガーデン湯~とぴあ
February 27th, 1989
温泉とスキー場で由緒ある青森県大鰐町を、新たなリゾートとして再生させるために、南津軽錦水とともに計画された、屋内プール、クアハウス、植物園そして美術ギャラリーからなる複合施設で、通年型のリゾート地への脱皮を図った。
information:
竣工年: 1989年
所在地: 青森県 南津軽郡大鰐町
用途: 屋内プール/クアハウス/植物園
建築面積: 3,894 m²
延床面積: 7,203 m²
階: 地上2階、地下1階
構造: RC造、S造
press:
建築設計資料 31 温泉・クアハウス – 建築資料研究社 1990
(photograph)
SS東北
The town of Owani has long been a hot spring and skiing destination.
This multi-purpose is part of a project to redevelop the area as a new resort.
Planned together with the Minami-Tsugaru Kinsui spa, it includes an indoor pool, kurhaus, botanical garden, and art gallery.
The objective is to become a year-round resort destination.
information:
year: 1989
location: Aomori, Japan
building type: Indoor Swimming Pool/Cure-house/Botanical Gardens
BA: 3,894 m²
GFA: 7,203 m²
floor: 2F/B1F
structure: RC,S
press:
DATA FILE OF ARCHITECTURAL DESIGN & DETAIL 31 – Kenchiku Shiryo Kenkyusha 1990
(photograph)
SS Tohoku

大磯町郷土資料館
February 28th, 1988

資料館が位置する城山は戦前、三井本家の別邸「城山荘」の営まれた山地で、現在は県立公園として整備されている。
建物は記憶としての「城山荘」の佇まいをデザインモチーフにし、地形と生い茂る樹木に馴染ませて構成されたものである。
The museum is located in the Oiso Joyama Park, a hilly district that in the prewar years contained the country villa of the Mitsui family, leaders of one of the nation’s largest commercial conglomerates.
The design of the building echoes the motifs of the old Joyama Villa, blending naturally into the greenery of its setting.


大磯町郷土資料館
Oiso Municipal Museum
information:
竣工年: 1988年
所在地: 神奈川県 中郡大磯町
用途: 展示施設
建築面積: 1,204 m²
延床面積: 1,773 m²
階: 地上2階、地下2階
構造: RC造
press:
新建築 1989/02
建築知識 1987/11
award:
第4回 公共建築賞 優秀賞 (1994)
ディスプレイデザイン賞
information:
year: 1988
location: Kanagawa, Japan
building type: Museum
BA: 1,204 m²
GFA: 1,773 m²
floor: 2F/B2F
structure:RC
press:
SHINKENCHIKU 1989/02
KENCHIKU CHISHIKI 1987/11
award:
4th Public Buildings Award, Excellent Award (1994)
Display Design Award
Related works
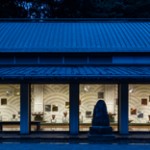
Oiso Municipal Museum Exhibition Renewal |
調布市武者小路実篤記念館
February 28th, 1985

旧実篤邸のある公園との連続性と住宅スケールの規律を守りながら、さまざまなゾーンに展開するワンルームの展示室と保存性能の高い収蔵庫を、単純な形態の屋根が覆う構成で、実篤の世界をやさしく包みこむ展示空間となっている。
The memorial house is located in a park that also contains the house of Saneatsu Mushanokoji, a 20th-century novelist, artist and philosopher.
The design emphasizes continuity with the park. While respecting the conventions of a residential-scale building, it provides a one-room exhibition space divided into a number of zones as well as an archival space for preservation of the collection. Under a simple roof, it softly envelops the world of this eminent man of letters.



photograph: Studio BAUHAUS スタジオバウハウス
information:
竣工年: 1985年
所在地: 東京都 調布市
用途: 展示施設
建築面積: 293 m²
延床面積: 322 m²
階: 地上2階
構造: RC造
press:
坂倉建築研究所のディテール 彰国社 2000/08
award:
第3回 公共建築賞 優秀賞 (1992)
information:
year: 1985
location: Tokyo, Japan
building type: Museum
BA: 293 m²
GFA: 322 m²
floor: 2F
structure:RC
press:
Detail Drawings of the Sakakura Associates Tokyo – SHOKOKUSHA Publishing 2000/8
神戸市立博物館
February 28th, 1982
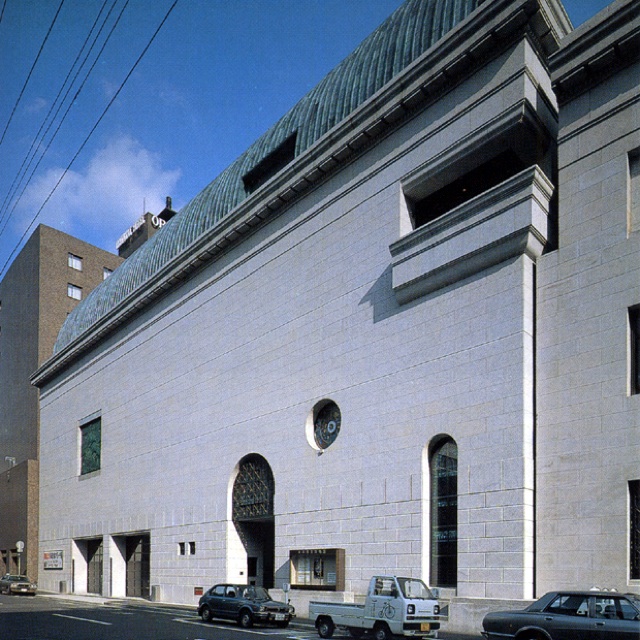
神戸の旧居留地に建つ旧横浜正金銀行(1935年竣工)を保存し、増築部分と共に博物館として再生。
建物自体も展示の一つと考え、旧意匠を継承しながら、旧営業室には階段を新設する等、エントランスホールとして大胆に改装した。
登録有形文化財(1998年)
The old building (completed in 1935) of the Yokohama Specie Bank in the former Kobe Foreign Settlement was preserved and converted into the museum together with new additions.
The building itself is conceived of as part of the exhibition.
While inheriting the design of the existing building, the renovation boldly added features such as a grand staircase in the main banking hall, which was converted into the entrance hall of the museum.
Registered tangible cultural property (1998).


information:
竣工年: 1982年
所在地: 兵庫県 神戸市
用途: 博物館/美術館
建築面積: 2,562 m²
延床面積: 10,073 m²
階: 地上5階、地下1階、塔屋2階
構造: RC造+S造
press:
新建築 1983/03
建築文化 1983/03
award:
第2回 公共建築賞 優秀賞 (1990)
建設省「59年度まちづくり功労者」(1984)
照明学会賞(1983)
第30回 BELCA賞 ロングライフ部門 (2021)
information:
year: 1982
location: Hyogo, Japan
building type: Museum
BA: 2,562 m²
GFA: 10,073 m²
floor: 5F/B1F Penthouse2F
structure:RC+S
press:
SHINKENCHIKU 1983/03
KENCHIKU BUNKA 1983/03
award:
Public Buildings Award, Excellent Award(1990)
Ministry of Construction, Distinguished Service of Community Development (1984)
Lighting Technology Award (1983)
The 30th BELCA Award the long-life category (2021)
シルクセンター国際貿易観光会館 / シルクホテル
October 10th, 1970
![]()
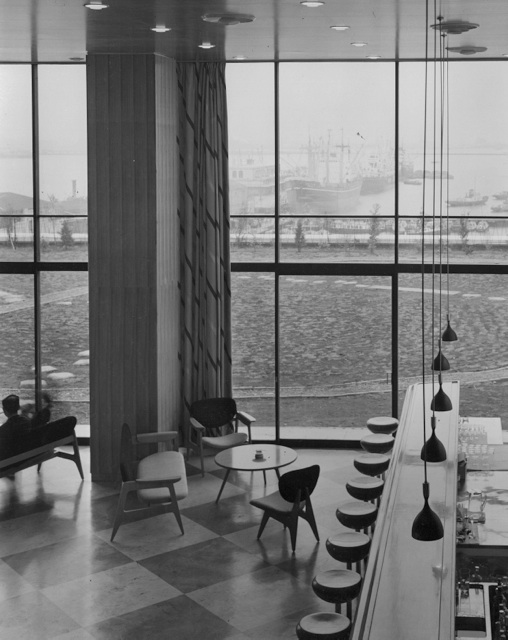
国際貿易の振興と観光事業の発展に寄与すべく、横浜開港百周年記念事業として横浜港の大桟橋近くに計画され、6社による指名コンペを経て実現した。
低層部にシルク博物館、オフィス等をまとめ、ホテル部分を低層部の人工庭園の上に配置している。
A development near Osanbashi, the main international pier of Yokohama.
The development was planned to commemorate the 100th anniversary of the opening of the port of Yokohama, with the goals of contributing to international trade and tourism.
The proposal was selected after an invited competition between six architectural offices.
The low-rise section contains a silk museum and offices, while the hotel is located above an artificial garden in the low-rise section.

photograph: Eastern Photograph イースタン写真
information:
竣工年: 1959年
所在地: 神奈川県 横浜市
用途:展示場/博物館/オフィス/ホテル
建築面積: –
延床面積: 24,878 m²
階: 地上8階、地下2階、塔屋3階
構造: RC造+SRC造
award:
指名設計競技(入選1957)
第1回 建築業協会賞(BCS賞) (1960)
神奈川県建築賞(1959)
照明普及賞(1960)
press:
新建築 1959/05
新建築 1957/09
国際建築 1959/05
建築文化 1959/05
生産と電気 1958/11
information:
year: 1959
location: Kanagawa, Japan
building type: Exhibition Hall/Museum/Office/Hotel
BA: —
GFA: 24,878 m²
floor: 8F/B2F Penthouse3F
structure:RC+SRC
award:
1st Building Contractors Society Prize (1960)
Kanagawa Architecture Award (1959)
Lighting Installation Award (1960)
press:
SHINKENCHIKU 1959/05
SHINKENCHIKU 1957/09
KOKUSAI KENCHIKU The International review of architecture 1959/05
KENCHIKU BUNKA 1959/05
Production and electricity 1958/11