private house
個人住宅
April 8th, 2025
Private house
桂並木の別荘
July 25th, 2024
















Photograph: Nacása & Partners, Atsushi Nakamichi
桂並木の別荘
Katsuranamiki House
|
information: |
|
NA邸
July 8th, 2024

都心の閑静な住宅地に建つ個人邸。隣地の緑地に沿って、敷地内に高木を10本以上植える事で、南側に奥行のある緑地帯を形成することができた。その緑地帯に面してリビングダイニングを配置することで、都心に居るとは思えない緑豊かな空間となった。また各階にパティオやテラスを配置。隣地の目隠しの為に植えた生垣に囲まれた外部空間となった。都心の住宅ながら、内外の関係を重視した生活の場を作り出すことができた。
This private residence is located in a quiet residential area in central Tokyo. More than 10 tall trees were planted along the neighboring greenery to form a rich green belt. The living and dining rooms face the greenbelt, providing a view full of greenery, which is not easy to achieve in the middle of the city. The patios and terraces are located on each floor and those outside spaces are surrounded by hedges, keeping them isolated from the neighbors. Despite being an urban residence, it establishes its living space where the inside and outside are closely connected.
NA邸 NA Residence
|
information: |
information: |









photograph: Hiroshi Tanigawa / ToLoLo studio トロロスタジオ 谷川ヒロシ
December 11th, 2021
![]()

広い庭を囲うように“コ”の字に配置した別荘。
リビングダイニング、寝室、浴室すべての居室から庭の景観を楽しむことができる。
7つある寝室の面積は必要最小限の面積に抑え、その分リビングダイニングは広く、天井高さは最大5.2mを超える。
The villa is arranged in a “U” shape to surround a broad garden so that provides the living/dining room, bedrooms, and bathrooms with views of the greenery scene. The seven bedrooms are kept to a minimum in footprints to create a spacious living/dining room with a maximum ceiling height of over 5.2 meters.











photograph: IT Imaging
Villa OK
information:
竣工年:2021年
所在地:長野県北佐久郡軽井沢町
用途:個人住宅
建築面積:513 m²
延床面積:546 m²
階数:地上2階
構造:RC造+鉄骨造
information:
year: 2021
location: Karuizawa Nagano, Japan
building type: private residence
BA:513 m²
GFA:546 m²
floor: 2F
structure: RC+S
T-house
March 31st, 2021
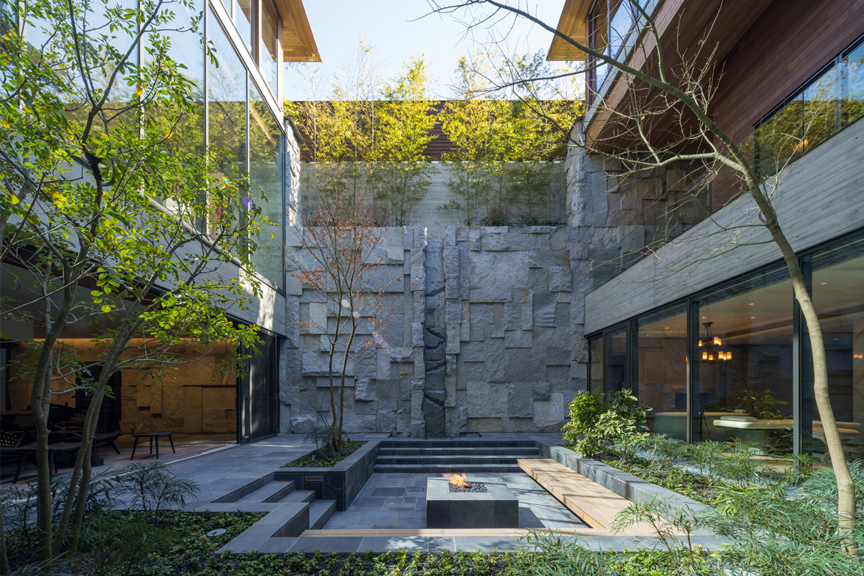
都心において、幸運にも古くから残されている緑深い池に面した敷地に建つ住宅。
我々は、建物ボリュームを3層分の高さを持つ中庭を中心としたコの字状の構成とし、屋内外の素材を連続させる事を徹底した。その結果、家族の様子や自分達の居場所が、常に屋外に挟まれた向こう側に浮遊して視界に入る住宅となっている。
自然の中に身を置いたような知覚を達成できたのではないかと感じている。
堅牢な躯体と空間の開放性を両立させるため、構造形式はSRC造を採用し、池に面した短辺方向16mを無柱空間として成立させている。最上階は鉄骨造フィーレンディール形式とし、軽快でありながら下階の大スパンを跨ぐことを可能としている。
A house on a site facing a deep green pond, which has fortunately remained for a long time in the downtown.
The architecture has a U-shaped structure centered on the courtyard with a water view. We tried to make the indoor and outdoor materials continuous.
And by looking at the pond in the back, we are creating a rich VISTA with layers.
In order to achieve both a robust frame and freedom of space, the structural type is SRC, and the short side direction 16m facing the pond is established as a pillar-free space. The top floor is a steel-framed Vierendeel structure, which makes it possible to straddle the large span of the lower floor while being light.
这是一栋建在市中心地段,面向很古老的绿深色池塘场地上的私人住宅。
我们将建筑设计为三层,以中庭为中心的U字形构造。素材的巧妙运用使室内外融为一体,空间感更为宽敞。
这样的设计能使家庭成员的状态及自己所在的地方始终是互相可见的,又好像漂浮在户外空间的另一边。
有一种置身于自然之中的感觉。
为了兼顾坚固的框架和空间的开放性,采用了SRC结构。
面向池塘短边16米设定为无柱空间,顶层采用了钢骨制造的桁架结构,可以轻巧的跨在下层的大跨度上。







photograph: ARAI-Takahiro 新井隆弘写真事務所
information:
竣工年: 2021年
所在地: 東京都
用途:個人住宅
建築面積: 396.15 m²
延床面積: 1080.20 m²
階: 地上2階 地下1階
構造: SRC造+S造
press:
新建築 2021/08
information:
year: 2021
location: Tokyo, Japan
building type: private residence
BA: 396.15 m²
GFA: 1080.20 m²
floor: 2F / B1F
structure: steel-framed reinforced concrete + steel structure
press:
SHINKENCHIKU 2021/08
information:
完成: 2021
地址: 东京都
用途: 住宅
建筑面积: 396.15 m²
总楼地板面积: 1080.20 m²
规模: 2F/B1F
结构: SRC结构+S结构
press:
新建筑 2021/08
March 1st, 2021
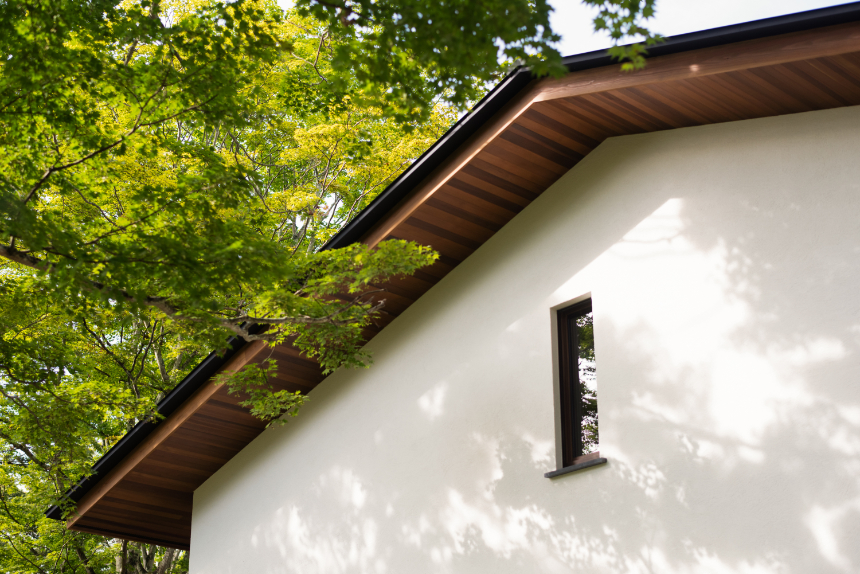
これからの居住に求められる耐震性能、省エネ性能などのスペックを確保しながら、明るく開放的な空間を実現した木造小住宅のプロトタイプモデル。
一般流通材を用いた架構としながらも、3次元の立体モデルを用いた構造解析を行うことで、通常の壁量計算のみでは困難な大開口や空間の開放性を実現している。
Wooden house prototypes that hold expansive living spaces with sufficient environmental lightings while fulfilling the requirement for antiseismic and energy saving functions. Their structures, which are derived from a three-dimensional volume calculation, achieve relatively larger openings and spacious volumes than those from the sole wall quantity calculation system whilst the structures consist of commercially distributed timber.
C-01
2階建てに2寝室を有するC-01タイプは、吹き抜けを中心として大きな窓から庭へつながり、実面積以上の広がりを感じることが出来るプランとしている。
Type C-01, a two-story house with two bedrooms, has a central atrium and large windows which lead to the garden. This plan gives a sense of spaciousness that exceeds its actual footprints.
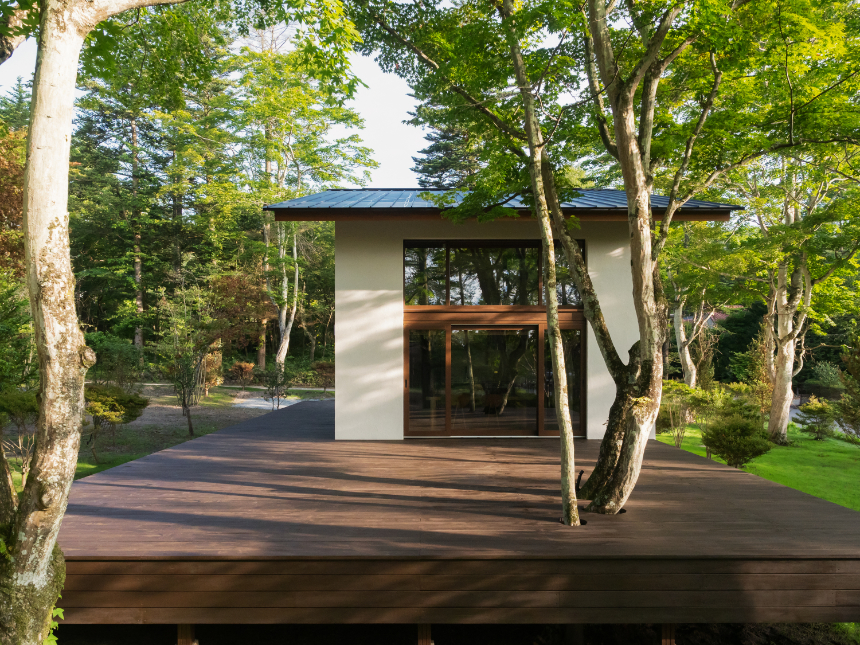
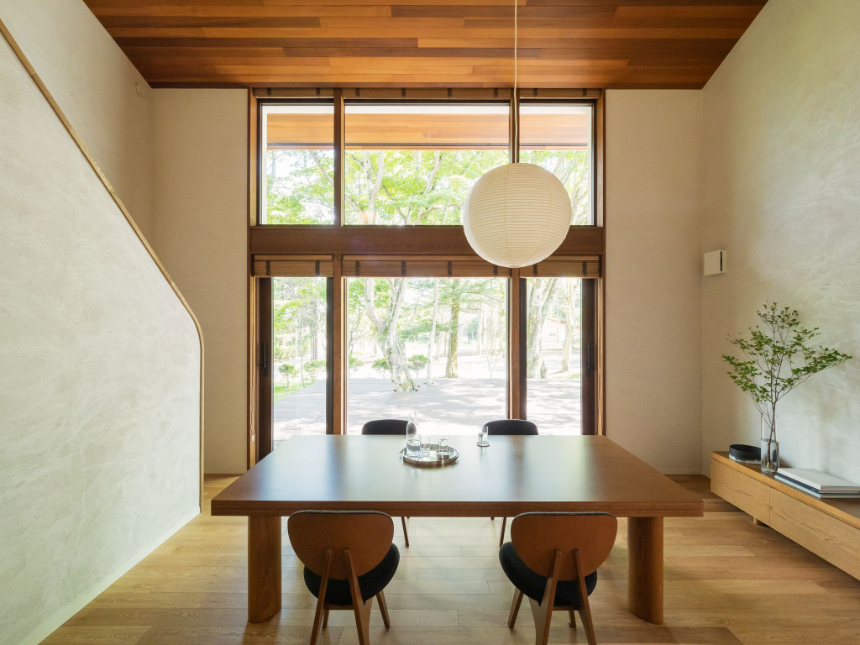
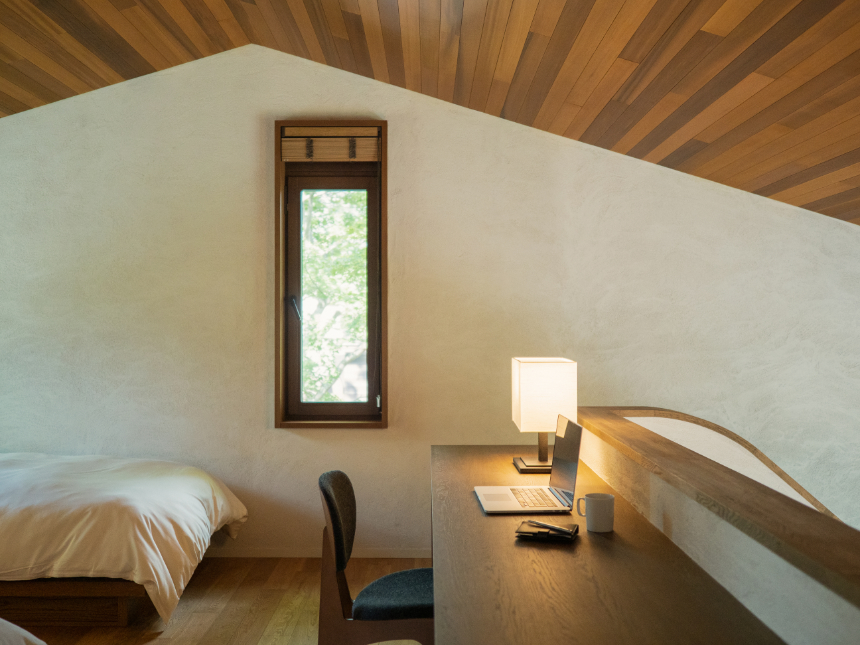
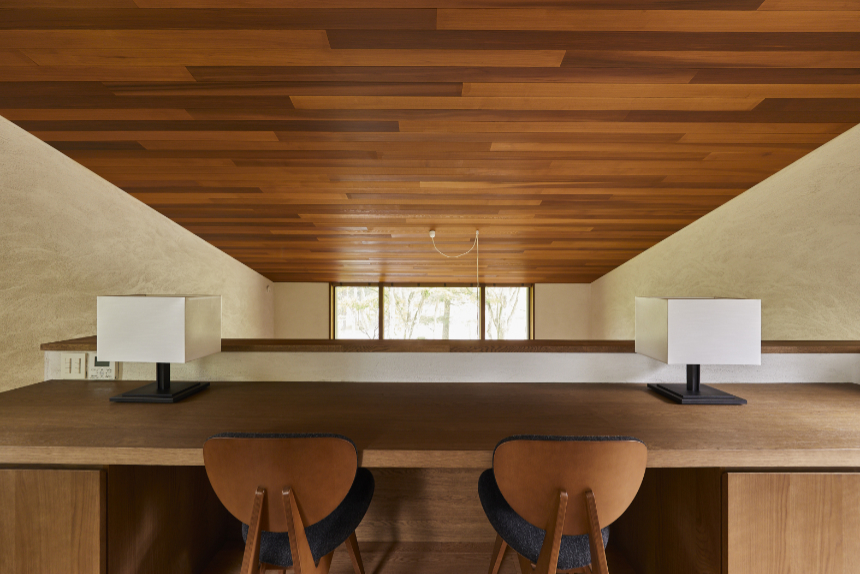
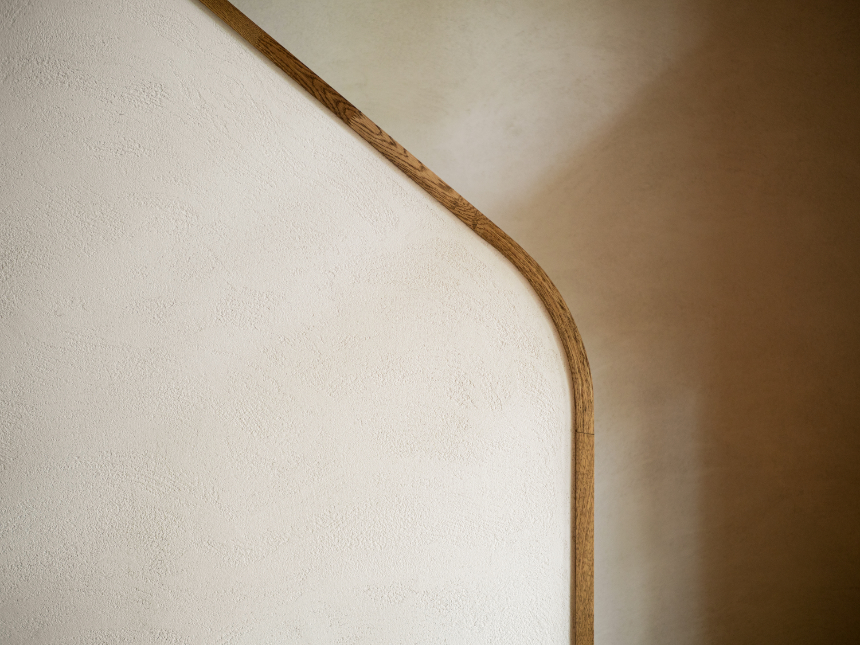
C-02
平屋建てとしながら高床として地面から浮かせ、リビング・ダイニングの両側の大窓を介して眺望が抜ける構成。シンプルなプランに周辺環境を積極的に取り込んだ居住空間となっている。
The C-02 type is a one-story house with a lifted floor that floats above the surface of the ground. Its living room and dining room have large windows on both sides and that produces a view to see through those volumes. The simple plan positively embraces the surrounding environment.
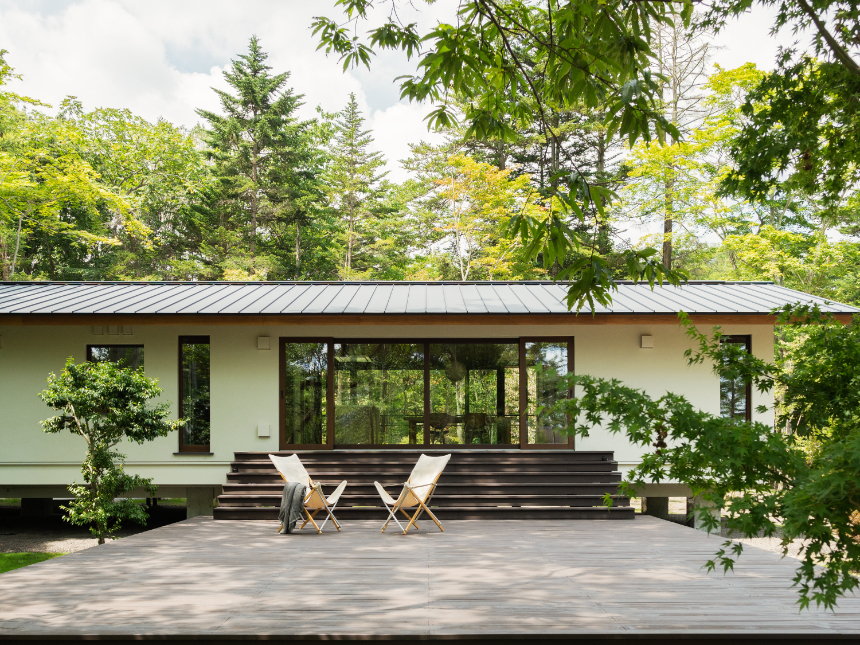
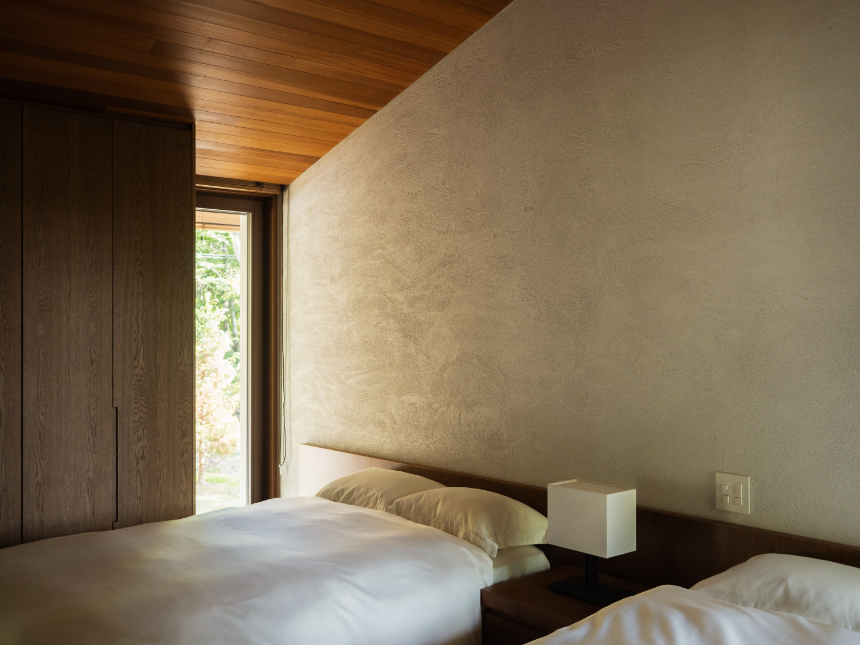
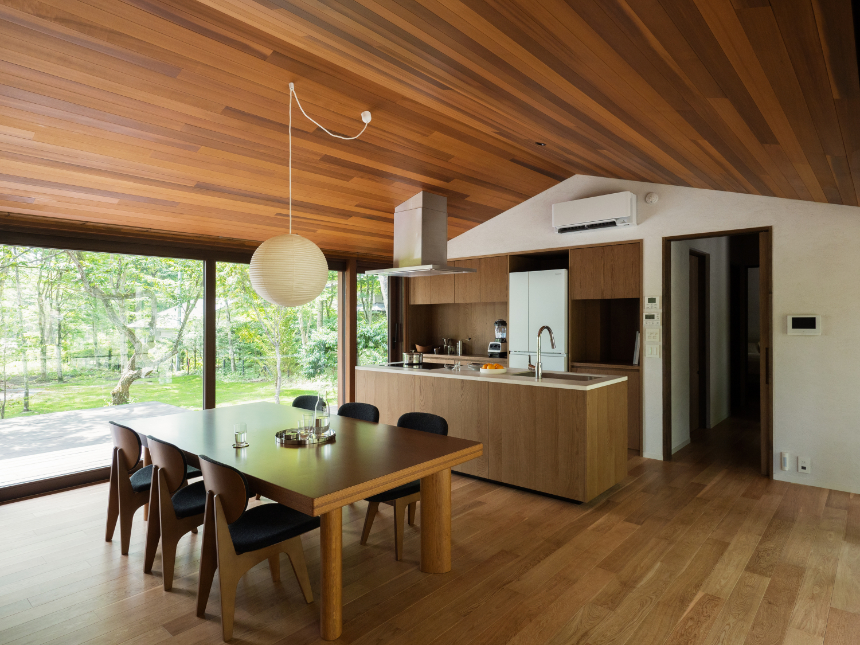
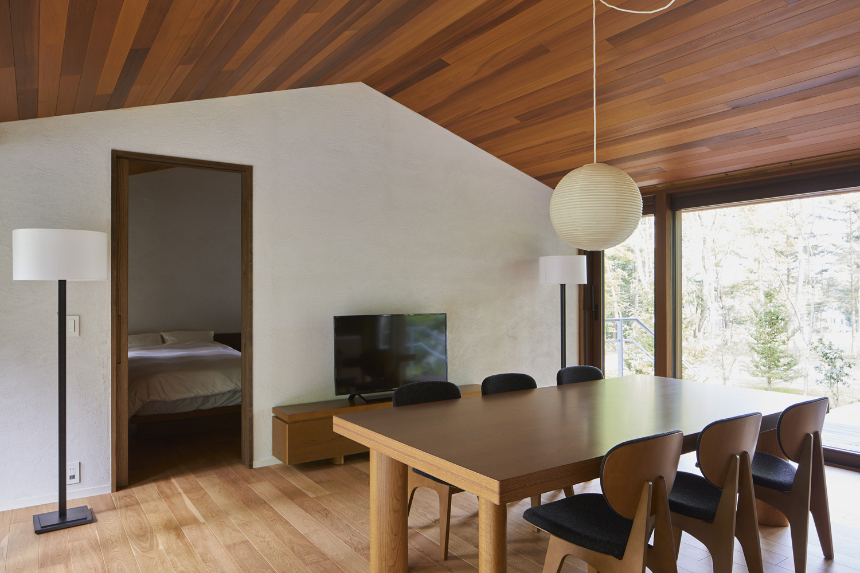
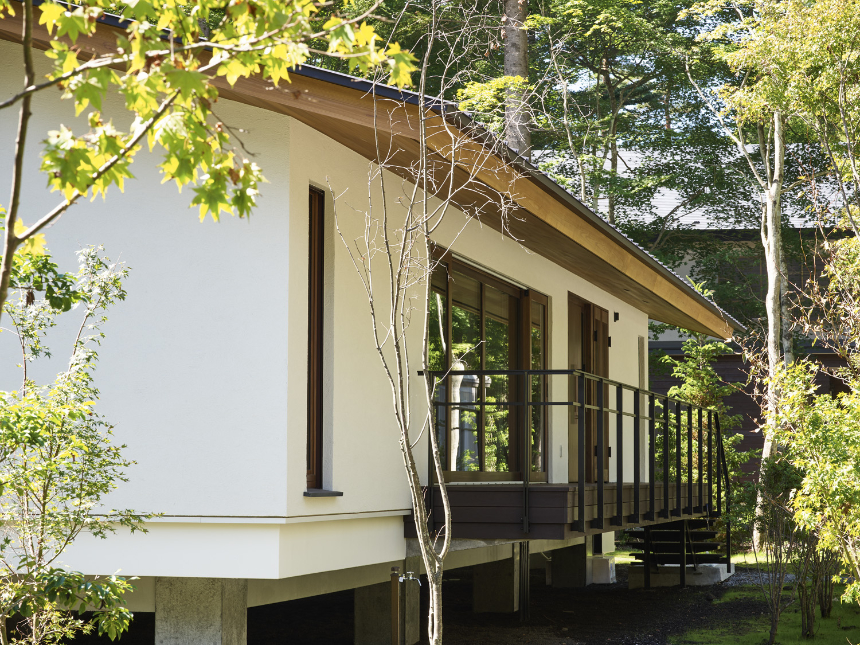
photograph: LIVNEX HOUSE
|
information: |
information: |
|
神戸M邸
November 10th, 2020
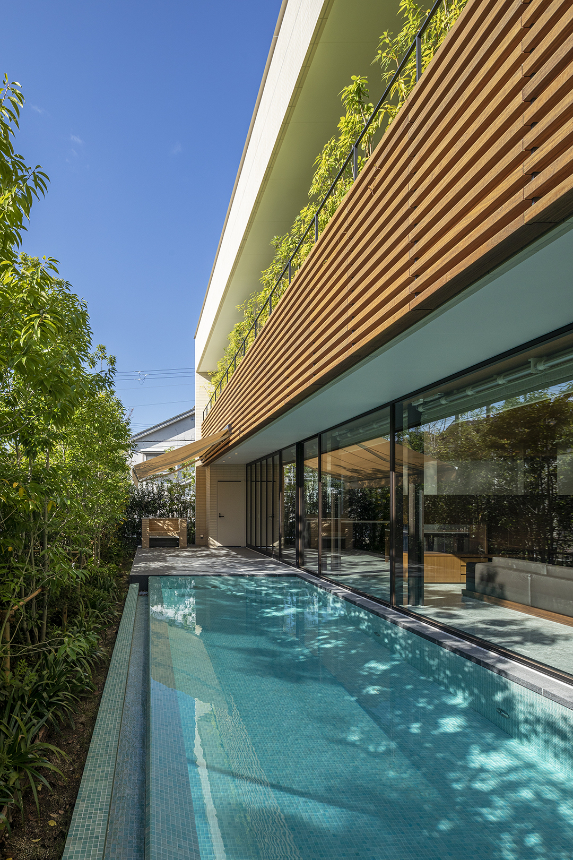
敷地は六甲山麓の標高100mに位置する高台の住宅密集地。
既存石垣は存置する要望より、高さ制限をクリアするプランとペントハウス的な階高を抑えた3階からは南は神戸港、北は六甲山の眺望が楽しめる。1階、2階の南面は鉄骨柱により大きな連窓を設け、BBQテラス、プール、洗面・脱衣室及びナノバブルバス、ドライサウナをゲストと楽しめる空間とした。南側隣地住戸との間にはオーニングテントと、なるべく多くの木々を植えプライバシーに配慮した。
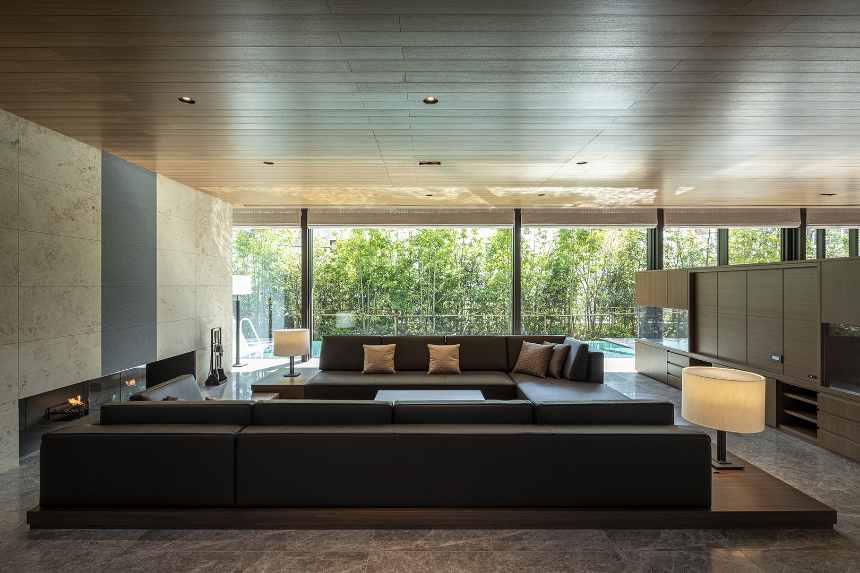
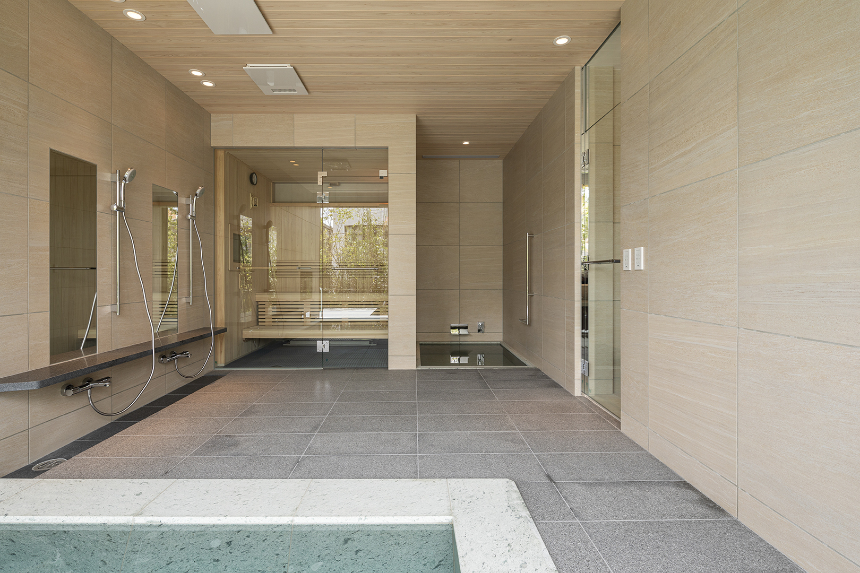
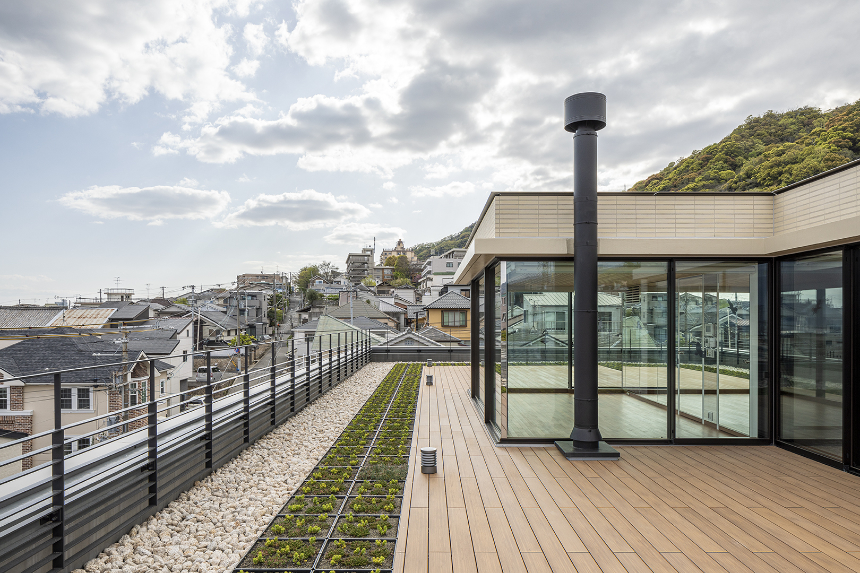
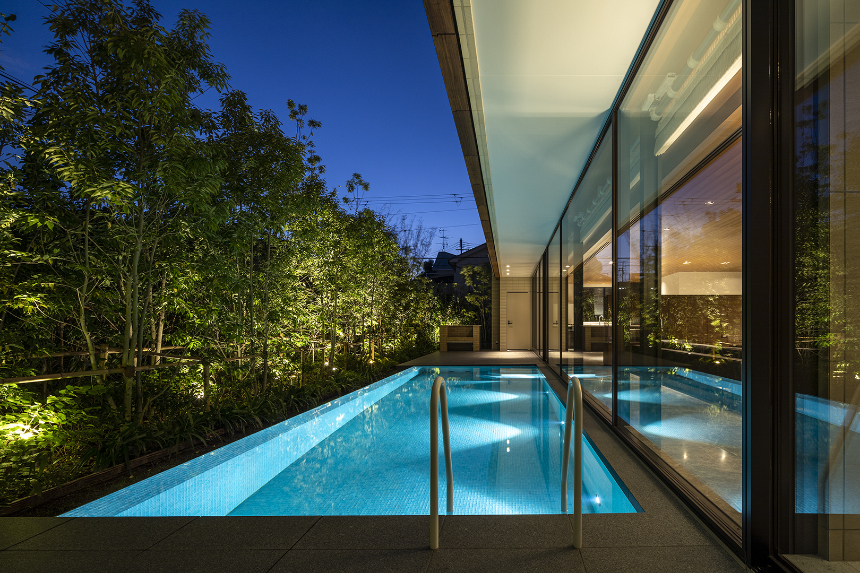
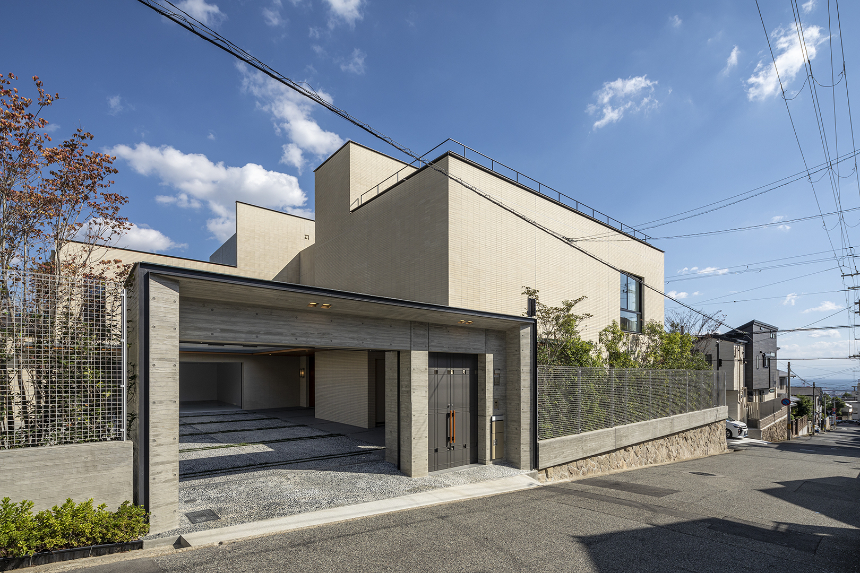
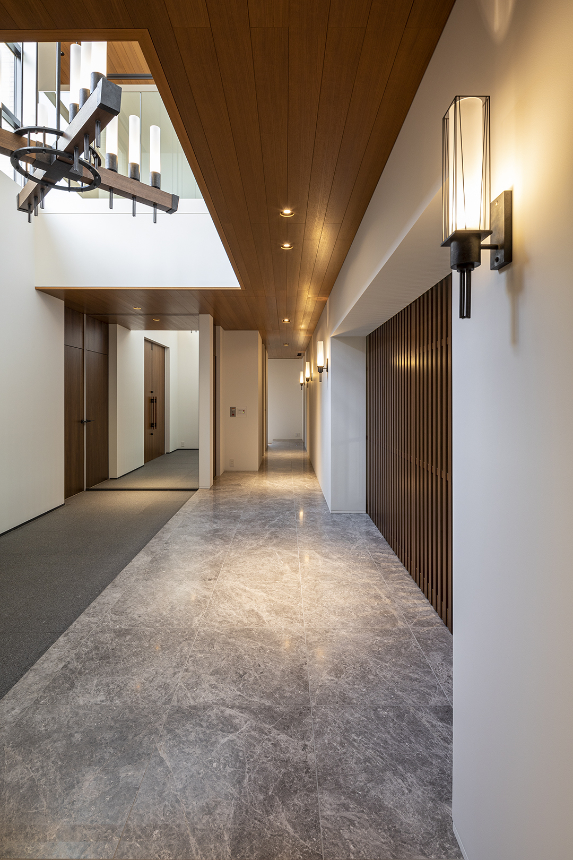
photograph: ZOOM
|
information: |
information: |
April 14th, 2020
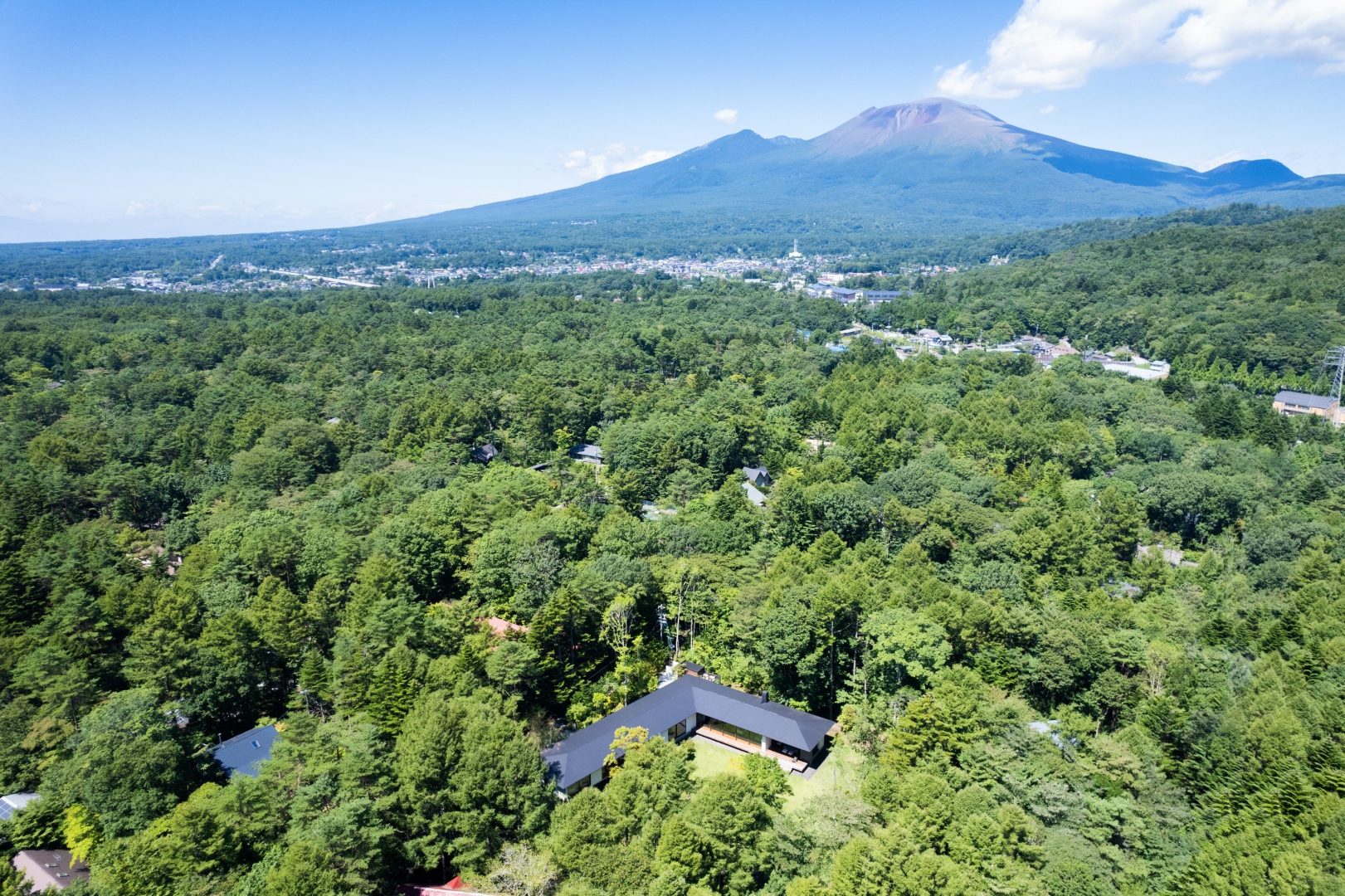
大きな庭を中心にして、“く”の字に配置した木造平屋建て別荘。
リビング、ダイニング、寝室、大きな浴室を含め、全空間が庭へ面する。
“く”の中心にはキッチンを据え、建物の端から端、外の庭まで、全てを見渡せる位置としている。
This wooden one-story villa is arranged in an L-shape with a large garden at its center. All spaces, including the living room, dining room, bedroom, and large bathroom, face the garden. The kitchen is located in the center of the L-shape and overlooks everything from one end of the building to the other and the garden outside.
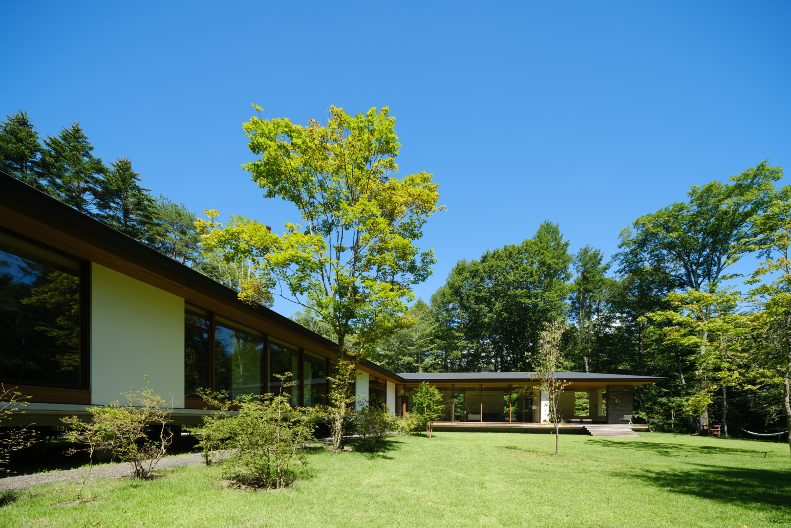
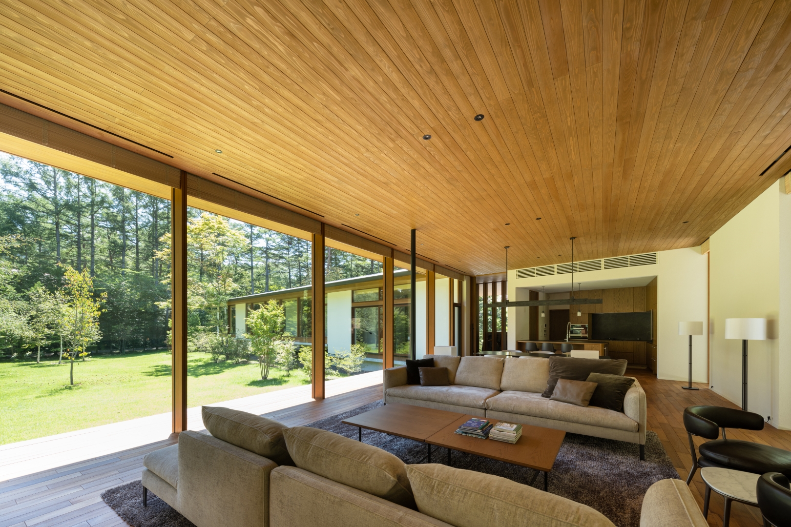
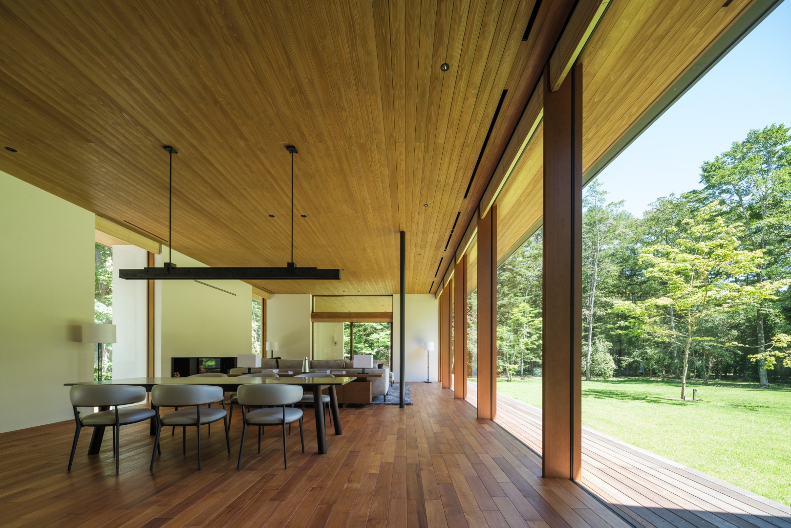
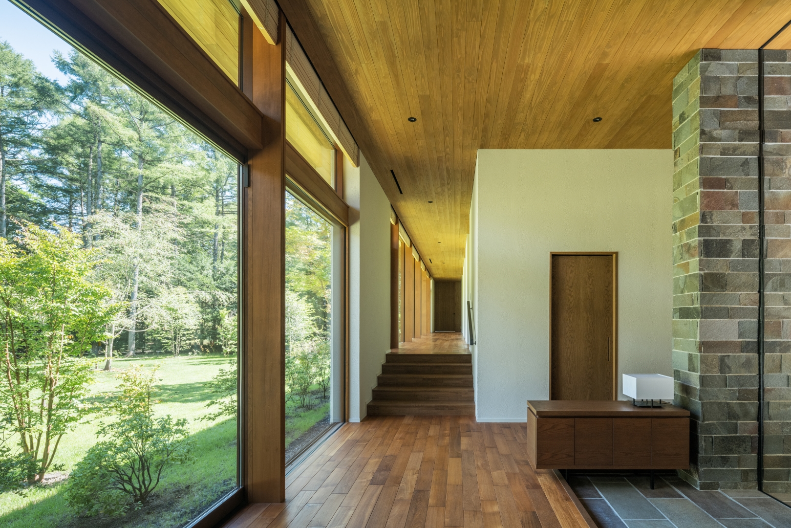

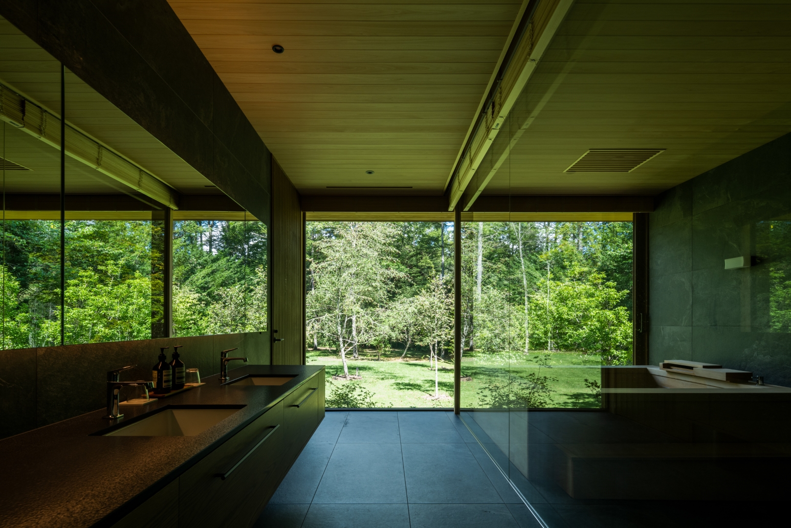
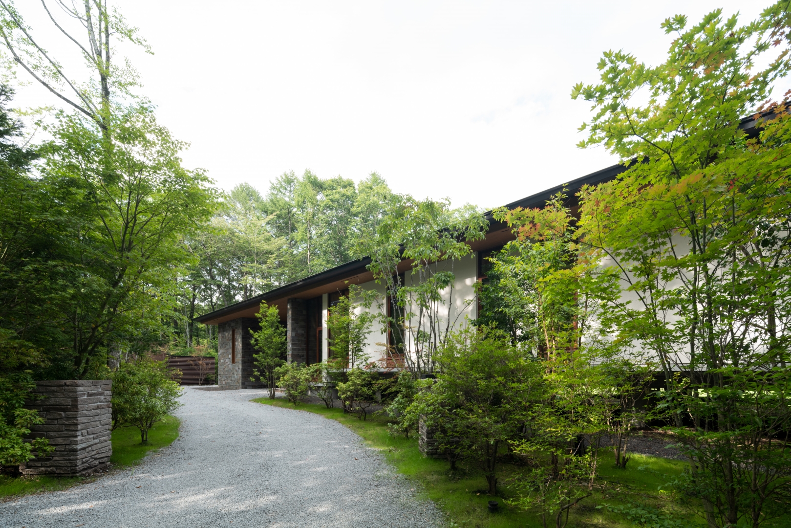
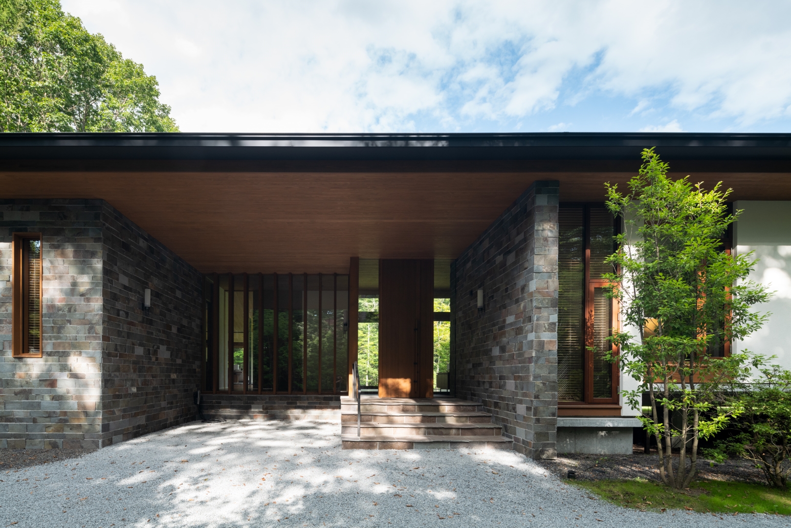
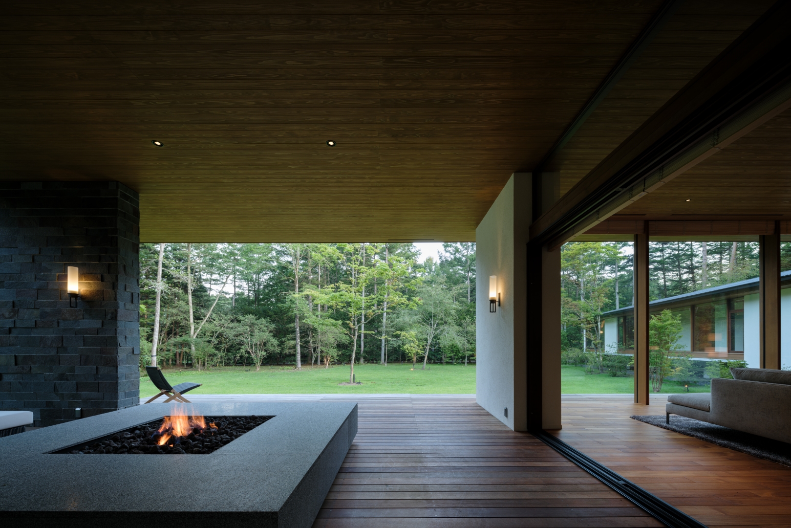
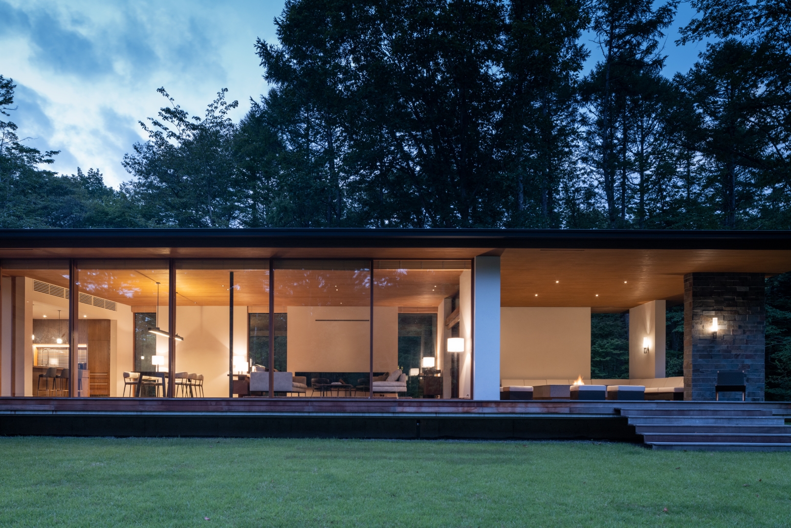
photograph: Masao Nishikawa 西川公朗写真事務所
House SA
information:
竣工年:2020年
所在地:長野県北佐久郡軽井沢町
用途:個人住宅
階数:地上1階
構造:木造
information:
year: 2020
location: Karuizawa Nagano, Japan
building type: Private residence
floor: 1F
structure: Timber
伊良部島S邸
August 16th, 2019
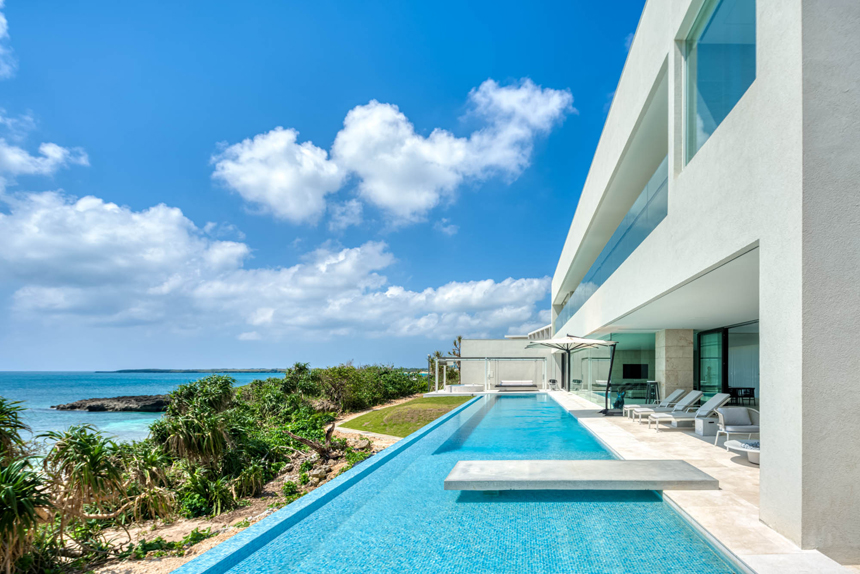
沖縄伊良部島の海岸沿いに建つ絶景の別荘。
オーシャンビューを最大限満喫できるように、一部の柱梁をSRC造とし、ガラスを構造フレームから独立させることで、30mにわたる透明感のある空間を実現している。インフィニティプールのあるプールサイドには、浅瀬テーブルやフライングベッド、ジェットバスなど、屋外のアクティビティを誘発する仕掛けを散りばめている。
A Villa on the coast of Irabu Island, Okinawa
Partial use of steel-reinforced concrete structure and separated glazing from the framework achieve a thirty-meter-long volume transparent to the outdoor for full appreciation of the seascape. Equipped accessories such as a shallow water table, a flying bed and a whirl pool bath entice the visitors into outdoor activities.
这是一栋建于日本冲绳伊良部岛的海景别墅。
为了最大限度地享受海景,将局部柱梁设为型钢混凝土结构,并设计了30米长的玻璃,实现了透明感的空间。
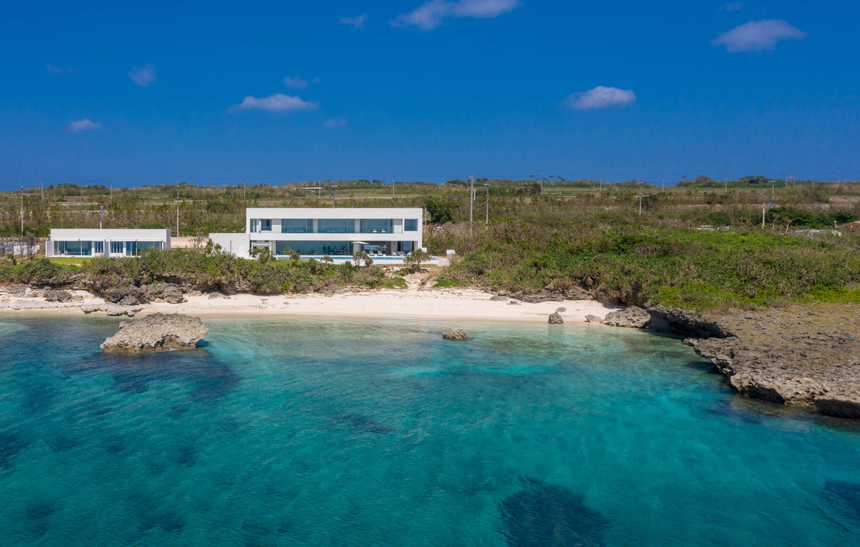
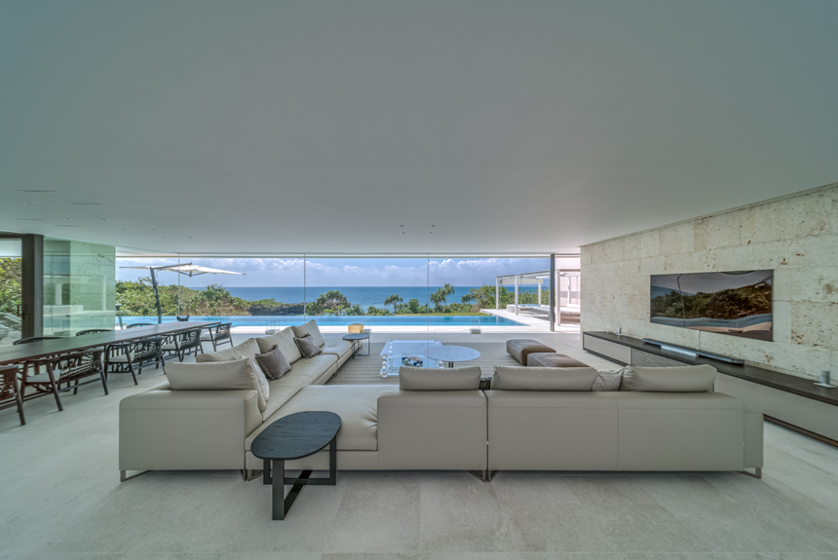

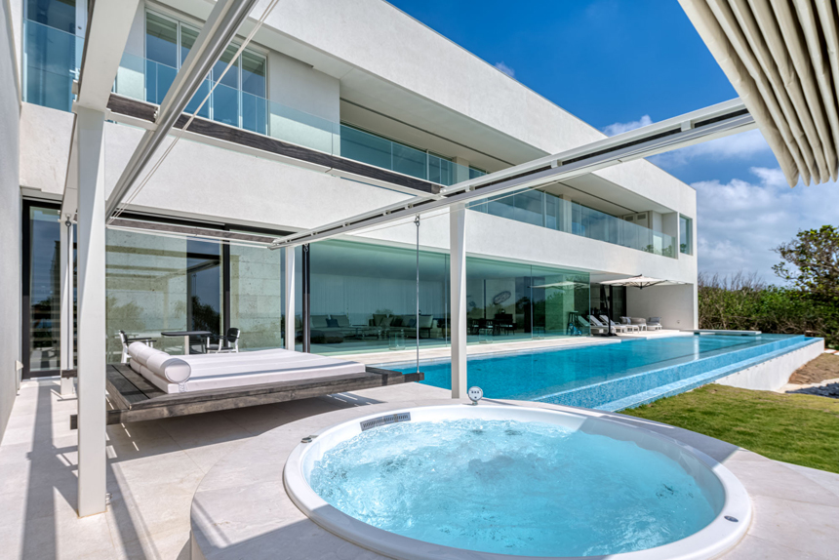
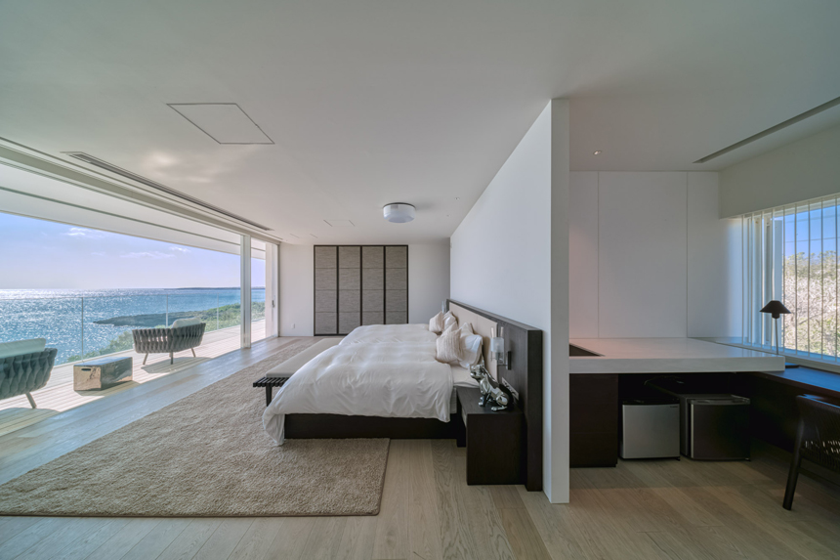
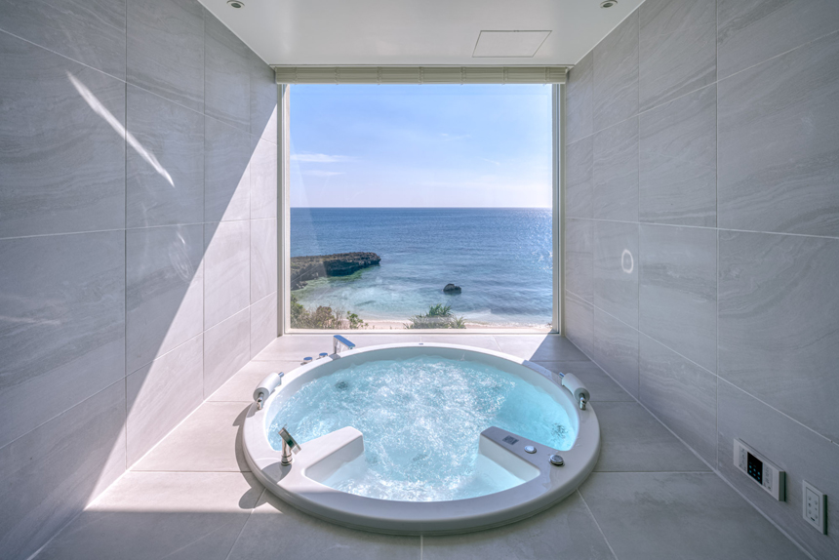
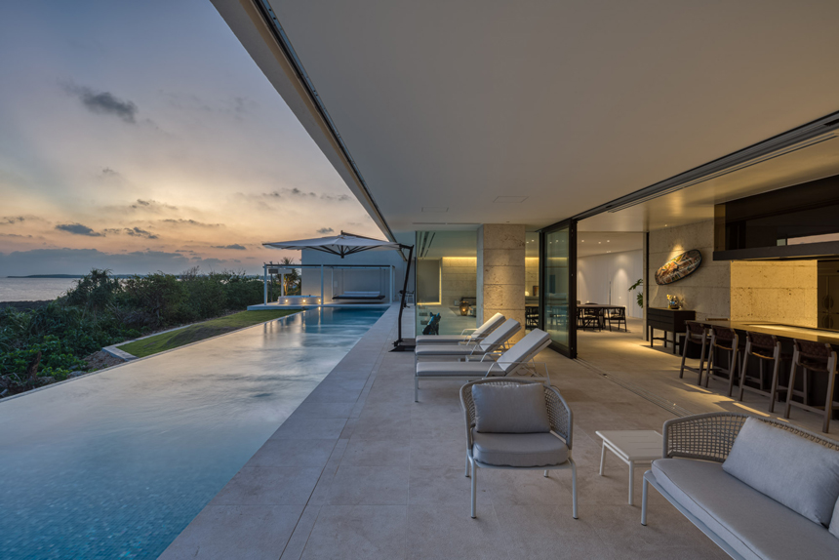
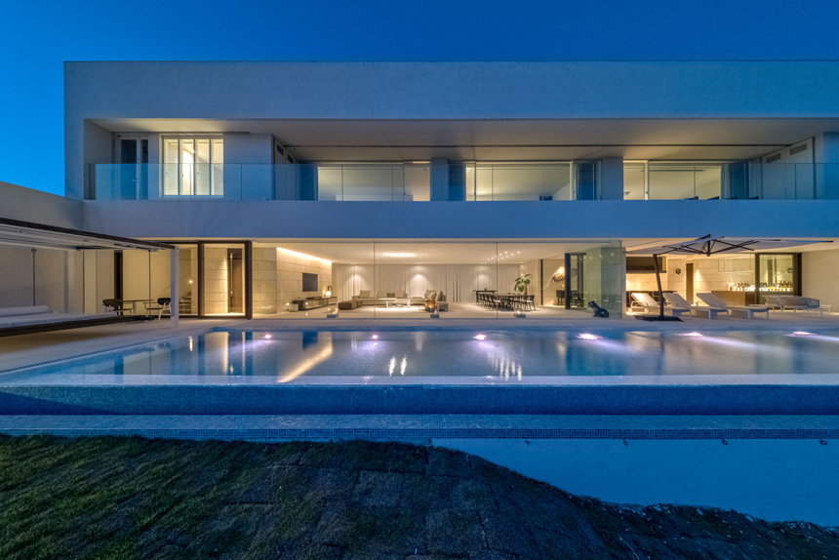
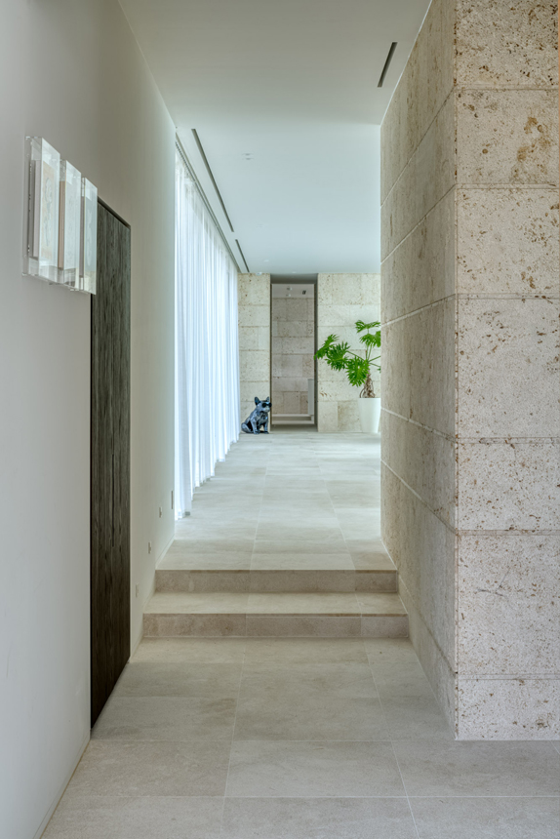
photograph:
Hiroshi Tanigawa / ToLoLo studio
トロロスタジオ 谷川ヒロシ
伊良部島S邸
information:
竣工年:2019年 8月
所在地:沖縄県宮古島市伊良部
用途:住宅
建築面積:563 m²
延床面積:865 m²
階数:地上2階
構造:RC造一部SRC造
media:
リシェス No.40 2022/06/28
モダンリビング No.248 2020/01
GOETHE 2019/12
家庭画報 2020/06
I’m home. No.107 2020/09
award:
第16回モダンリビング大賞 ベスト6賞
Irabu Island S Residence
information:
year: 2019/08
location: Irabu island, Okinawa Japan
building type: Private Residence
BA: 563 m²
GFA: 865 m²
floor: 2F
structure: RC / SRC
media:
Richesse No.40 2022/06/28
MODERN LIVING No.248 2020/01
GOETHE 2019/12
KATEIGAHO 2020/06
I’m home. No.107 2020/09
軽井沢A邸
July 1st, 2017
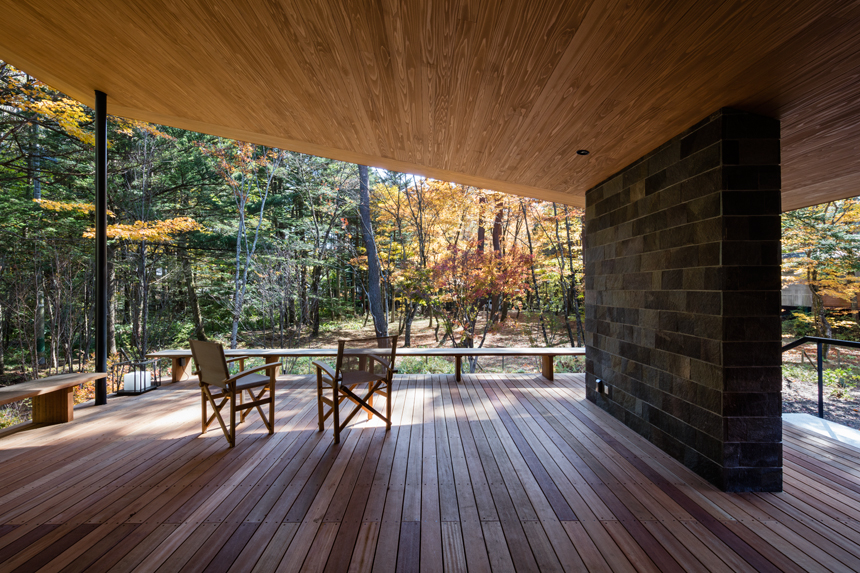
木立ちの中の平屋建て別荘。
コの字型の平面計画とし、リビングと寝室を東西に分け、その間に中庭を配置した。
連続する大屋根の軒が周囲の高木へ向けて伸び、ヒューマンスケールと環境スケールを緩やかに繋いでいる。
A one-story weekend house surrounded by trees.
Its U-shaped plan is composed of a living room wing, a bedroom wing and a courtyard between them.
The roof extends, rising with a reasonable incline, toward the highness of pines and firs so that it intervenes between the scale of humans and of trees to achieve a living space which sits harmoniously in the scenery.








photograph: Shigeo Ogawa 小川重雄
information:
竣工年:2017年7月
所在地:長野県北佐久郡軽井沢町
用途:個人住宅
建築面積:346 m²
延床面積:268 m²
階数:地上1階
構造:木造
press:
モダンリビング No.242 2019/01
Honda ZR-V TVCM 2024/06
information:
year: 2017/7
location: Karuizawa Nagano, Japan
building type: Private residence
BA: 346 m²
GFA: 268 m²
floor: 1F
structure: Timber
press:
MODERN LIVING No.242 2019/01
Honda ZR-V – TV commercial 2024/06
H邸
November 1st, 2016

計画地一帯の四季を映し出す広大な樹林の中に佇む別荘。
2階にあるリビングや屋外テラスは、より緑に近い位置で季節の移ろいが感じられるように配慮した。
建築は緑を眺める額縁として計画しつつ、自然素材を活かすことで周囲に呼応する空間を目指した。
A villa standing in a vast forest that reflects the four seasons of the planned area.
The living room and the outdoor terrace on the second floor were designed to feel the seasonal shift at a position closer to green.
Architecture planned as a frame to look at the green and aimed for a space to respond to the surroundings by utilizing natural materials.






photograph:
石島写真事務所 石島邦彦 Kunihiko Ishijima (3,6,7)
坂倉建築研究所 Sakakura Associates (1,2,4,5)
|
H邸 |
Villa H |
M邸
July 21st, 2016

豊かな緑に囲繞された洋風別荘。
そこで過ごす穏やかな、日常の喧騒とは対極的な時間を、重厚かつ静的な佇まいで表現した。土地特有の地表面湿度に対し特徴的除湿対策を施し、大地との接地性が高い叙情的外観を創出した。また、特注アイアン製照明や、格子窓、材料の素材感を、優雅さと現代性の釣り合いの中で纏めた。
The western-style villa situates among the rich greenery. The steady and static appearance expresses the calm and gentle time opposite to everyday life. Characteristic dehumidification measures against land-specific humidity of ground were applied to create a lyrical appearance compatible with the ground. Custom made iron-made lighting, wooden latticed windows, material texture combines elegance and modernity.





photograph: 小川重雄 Shigeo Ogawa
information:
竣工年:2016年7月
所在地:長野県北佐久郡軽井沢町
用途:個人住宅
建築面積:223 m²
延床面積:224 m²
階:地上1階
構造:木造一部S造
information:
year: 2016/7
location: Karuizawa Nagano, Japan
building type: Private residence
BA: 223 m²
GFA: 224 m²
floor: 1F
structure: Timber + steel
熱海S邸
June 1st, 2016
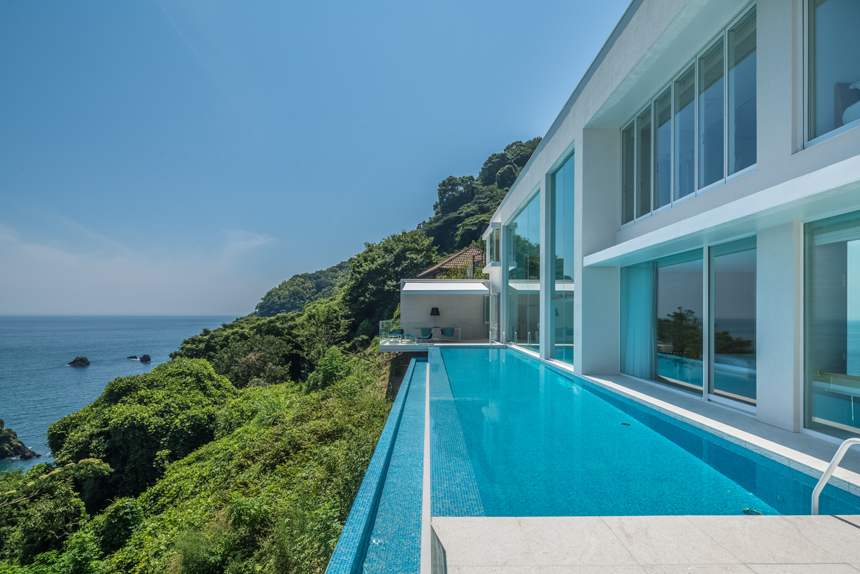
相模湾を見下ろす傾斜地に建つ絶景の別荘。
海と空の青が映えるように白くシンプルな空間とした。
テラスに設けたインフィニティプールにより、海との一体感を創り出している。
山側にも中庭を設けることで、自然環境に挟まれた非日常な空間を演出している。







photograph: Hiroshi Tanigawa / ToLoLo studio トロロスタジオ 谷川ヒロシ
information:
竣工年:2016年6月
所在地:静岡県 熱海市
用途:個人住宅
建築面積:199 m²
延床面積:349 m²
階数:地上2階
構造:RC造
media:
婦人画報 2018/06
家庭画報 2017/05
家庭画報 2021/03
I’m home No.88 2017/07
I’m home No.93 2018/05
モダンリビング No.230 2017/01
GOETHE 2017/09
awards:
第13回モダンリビング大賞2017 準大賞
information:
year: 2016/6
location: Shizuoka, Japan
building type: Private Residence
BA: 199 m²
GFA: 349 m²
floor: 2F
structure: RC
media:
FUJINGAHO 2018/06
KATEIGAHO 2017/05
KATEIGAHO 2021/03
I’m home No.88 2017/07
I’m home No.93 2018/05
MODERN LIVING No.230 2017/01
GOETHE 2017/09
award:
13th MODERN LIVING AWARD 2017 : second Prize
K邸
December 1st, 2015
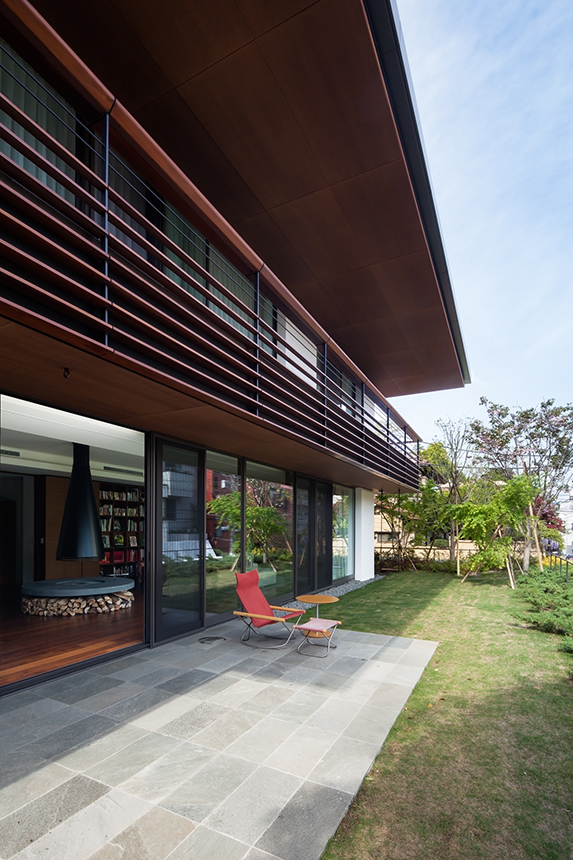
南側に墓地の緑が広がる住宅地に建つ。
軒を大きく伸ばすことで、日射遮蔽効果を上げるとともに、都会の喧騒の中で軽快な外観の印象を創出している。
恒久的な緑を享受するため、1Fの暖炉を中心としたリビングダイニングは13mのスパンのSRC梁を掛け、鉄骨ポストで鉛直荷重のみを負担させることで、ワイドビューを確保した開放的な空間を目指した。
A house located in front of cemetery green. The large eaves protect from sunlight and impress lightweight appearance in bustle of a large city.
To get the green wide view from the living room which has a fireplace in the center on 1st floor, the structure is a 13m span SRC beam and small steel posts to support the vertical load.



|

|



photograph:
小川重雄 Shigeo Ogawa
information:
竣工年:2015年11月
所在地:東京都
用途:個人住宅
建築面積:192 m²
延床面積:523 m²
階:地上2階 地下1階
構造:RC造一部SRC造
information:
year: 2015/11
location: Tokyo, Japan
building type: Private Residence
BA: 192 m²
GFA: 523 m²
floor: 2F/B1F
structure: RC/SRC
Y邸
November 21st, 2015
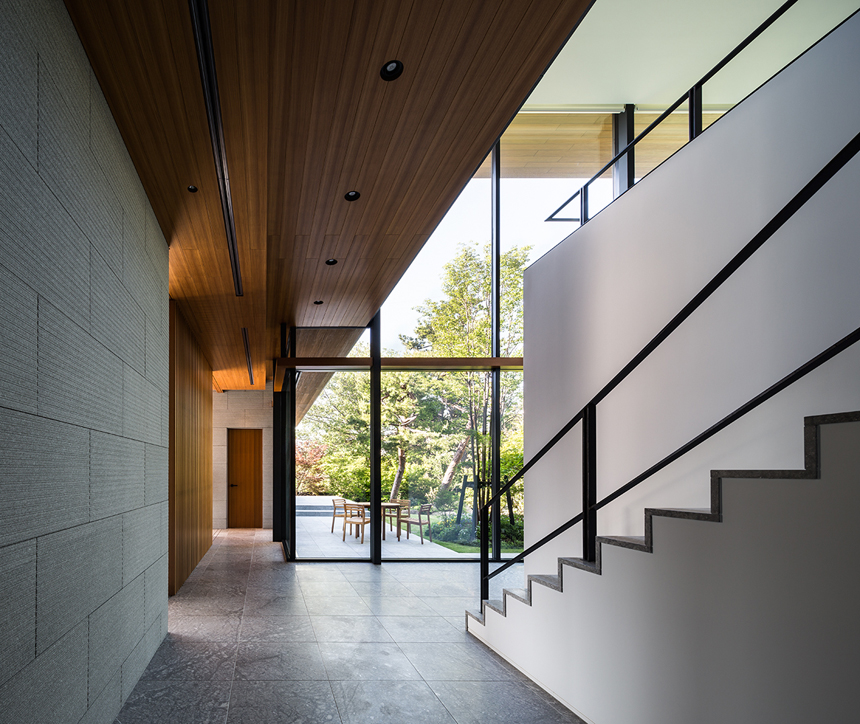
“建築と庭”をテーマに六甲山の借景も含め敷地全体を余すところなく使い計画した住宅。
建物により分割された庭はエリアにより異なる趣を持ち、大きなガラス窓と吹抜けにより外部も含め水平、垂直に繋がれた大きな一続きの内部空間に様々な表情を与える。吹抜けに面して広がる小さなコンサートホールはこの住宅のもう1つのテーマとなっている。
A private house commanding a panoramic view of the Rokko mountain range. In this house, the building and the gardens are inseparable from each other. Divided by the building, the gardens have varied characters according to the sizes and the locations. Connected horizontally and vertically through large glass windows and the open atrium, there’s no boundary between the rooms, the gardens and even the scenery far beyond. Small “concert hall” around the atrium is another main feature of this house.





photograph:
ヴィブラフォト 浅田美浩 ViBRAphoto Yoshihiro Asada
information:
竣工年:2015年10月
所在地:兵庫県
用途:個人住宅
建築面積:339 m²
延床面積:564 m²
階:地上2階 地下1階
構造:RC造一部S造
press:
モダンリビング 2017/02
information:
year: 2015/10
location: Hyogo, Japan
building type: Private House
BA: 339 m²
GFA: 564 m²
floor: 2F/B1F
structure: RC/S
press:
Modern Living 2017/02
軽井沢Y邸
September 1st, 2015
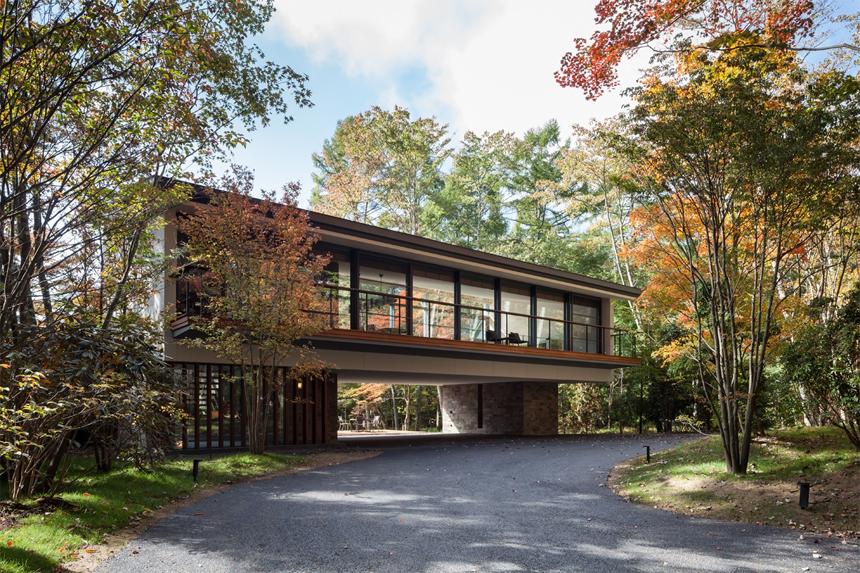
カラマツとモミジに囲まれた週末住宅。
リビングスペースは上階へ持ち上げ、木々の枝葉、山の風を間近に共有する。
プライベートスペースは90度向きを変えて渡り廊下から接続し、木漏れ日の庭に浮かぶ。
豊かな自然に場を挿入し、その環境を存分に享受する住居を目指した。
The residence situates among the larch and maple trees. Locating its living space on the upper floor achieves to provide the residents the opportunity to feel close to nature with surrounding foliage and the wind through it. Adjacently the private spaces, including bedrooms and bathrooms, are connected perpendicularly to the lower floor and their volumes float above the spacious ground patterned with the shadows of trees. Placed carefully into such environment with rich nature, the residence is able to fully receive the benefit from it.





photograph: Shigeo Ogawa 小川重雄
information:
竣工年:2015年9月
所在地:長野県 北佐久郡
用途:個人住宅
建築面積:282 m²
延床面積:330 m²
階:地上2階
構造:RC造一部S造
press:
家庭画報 2022/08
家庭画報 2022/12
リシェス No.25 2018/09/28
I’m home. No.83 2016/09
モダンリビング No.224 2016/01
GOETHE 2017/09
LEXUS LS500h/LS500 プロモーション 2020/11
information:
year: 2015/9
location: nagano, Japan
building type: Private Residence
BA: 282 m²
GFA: 330 m²
floor: 2F
structure: RC/S
press:
KATEIGAHO 2022/08
KATEIGAHO 2022/12
Richesse No.25 2018/09/28
I’m home. No.83 2016/09
MODERN LIVING No.224 2016/01
GOETHE 2017/09
LEXUS LS500h/LS500 Promotion 2020/11
September 1st, 2015
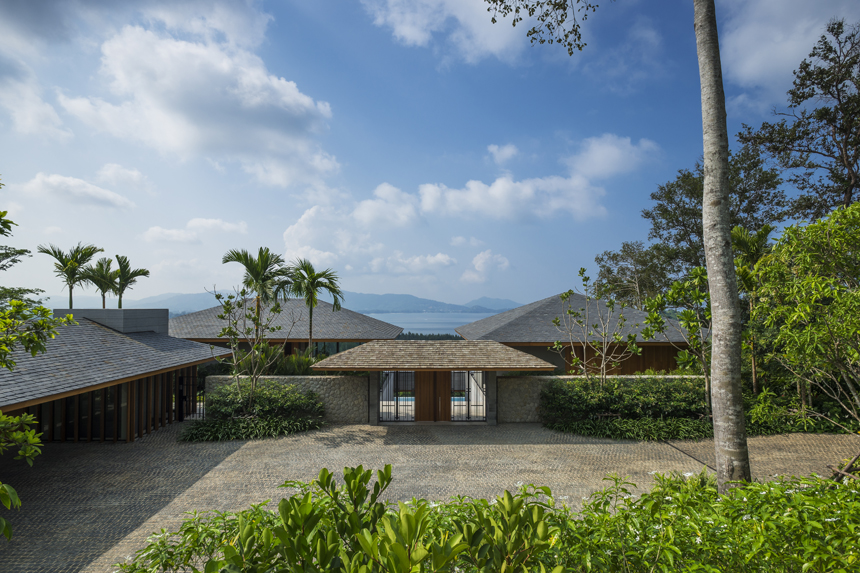
プーケット西海岸の分譲別荘群開発。40エーカーの広大な敷地に21棟の別荘からなる。
ハイエンドなリゾートプロジェクトが多数進行するプーケットにおいても、大胆な空間構成と、同時に日本の緻密な建設技術に裏打ちされた繊細なディテールデザインに於いて、際立った計画である。
Development of private villas on the west coast of Phuket. 21 luxurious villas are spaciously laid out over 40 acres of land.
Among countless high-end resort developments in Phuket, this project will stand out for the boldness and intensity in its space design, along with its delicate and sophisticated details accomplished by reliable construction techniques.
普吉岛西海岸的别墅群开发项目。在占地40英亩的场地上规划21栋别墅。
在普吉岛众多的高级度假村项目中,其大胆的空间构成以及日本精细的建设技术所衬托出的细节设计极为突出的亮点。





photograph: FOTOTECA
information:
竣工年:2015年8月 ( show villa for previewing )
所在地:タイ国プーケット島
用途:分譲別荘
延床面積:1,782 m²
階:地上2階 地下1階
構造:RC造一部S造
collaboration:
KAJIMA DESIGN
ORIGINAL VISION
press :
* “I’m home.” No.109 2021/01
awards :
* 14th Thailand Property Awards 2019 (Asia Property Awards)
– Best Luxury Housing Development [ Phuket ]
– Best Housing Development [ Thailand ]
* International Property Awards 2023 – Best Asia Pacific Residential Development 10-19 Units
information:
year: 2015/8 ( show villa for previewing )
location: Phuket, Thailand
building type: Villa Development
GFA: 1,782 m²
floor: 2F/B1F
structure: RC/S
collaboration:
KAJIMA DESIGN
ORIGINAL VISION
press :
* “I’m home.” No.109 2021/01
awards :
* 14th Thailand Property Awards 2019 (Asia Property Awards)
– Best Luxury Housing Development [ Phuket ]
– Best Housing Development [ Thailand ]
* International Property Awards 2023 – Best Asia Pacific Residential Development 10-19 Units
information :
项目名称 : Avadina Hills Phuket
完工时间 : 2015年8月 (样板别墅) / 所在地 : 泰国普吉岛
类型 : 销售别墅
总建筑面积 : 1782 m²
楼层数 : 2层,地下1层 / 结构 : 钢筋混凝土结构 + 钢结构
collaboration :
KAJIMA DESIGN
ORIGINAL VISION
press :
* “I’m home.” No.109 2021/01
awards :
* 14th Thailand Property Awards 2019 (Asia Property Awards)
– Best Luxury Housing Development [ Phuket ]
– Best Housing Development [ Thailand ]
* International Property Awards 2023 – Best Asia Pacific Residential Development 10-19 Units
万科昆山プロジェクト
March 13th, 2013
上海近郊、上海蟹で有名な陽澄湖の広大な湿地帯に計画された12タイプの別荘群。水辺を敷地の中まで呼び込み、自然界にみられる分岐や伸縮、浮遊、屈折などの生態にインスピレーションを受け、周囲の生態系に溶け込むような建物をめざした。
information:
竣工年: 進行中
所在地: 中国 昆山市
用途: 住宅 / 集合住宅
建築面積: —
延床面積: 約70万 m²
階: 住宅:地上2階地下1階/集合住宅:地上4階
構造: RC造一部S造
A second house project featuring 12 design types for the vast wetlands area around Yangcheng Lake, a lake in the suburbs of Shanghai that is famous for its crab.
The designs bring the waterside world inside the site, using techniques inspired by natural processes such as branching, expanding, shrinking, floating, and bending.
A project with buildings that blend into the ecology of the surrounding area.
information:
year: in progress
location: Kunshan, China
building type: Residence / Apartment
BA: —
GFA: 700,000 m²
floor: Residence:2F/B1F Apartment:4F
structure: RC/S







忍野村の家
March 6th, 2010
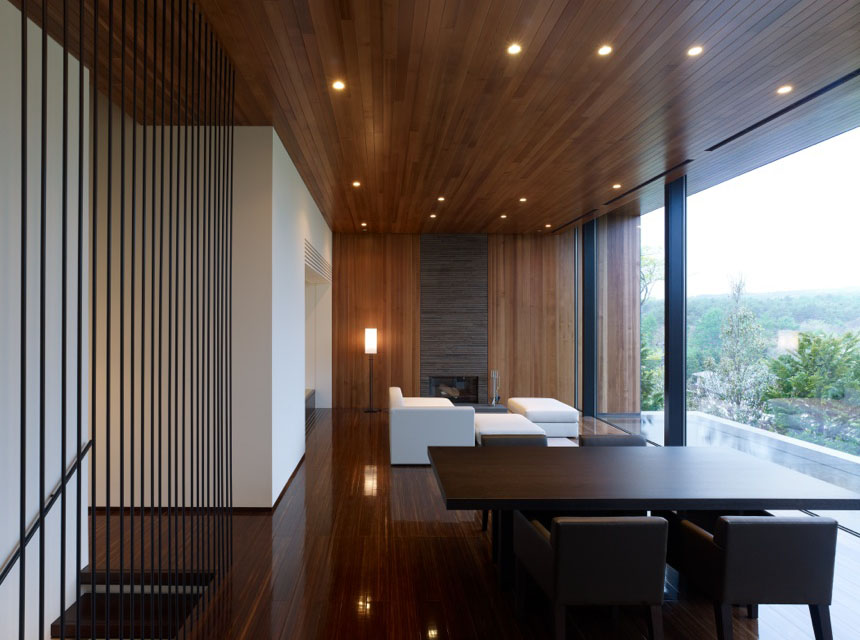
正面に富士山を臨み、周囲には手付かずの樹林が残る豊かな環境を享受できるよう計画された別荘。
風景を効果的に切取る開口部、内外連続する木の天井、太陽の光を反射し天井に揺らめく光を映し出す水盤が、外部との一体感を創り出している。
information:
竣工年: 2010年
所在地: 山梨県 南都留郡忍野村
用途: 個人住宅
建築面積: 183 m²
延床面積: 393 m²
階: 地上3階
構造: RC造一部S造
(photograph)
阿野太一
A plan for a country house facing Mt. Fuji and blessed with an environment of untouched forest.
Openings are designed to frame the landscape to maximum effect.
The wooden ceiling continues from inside to outside. Sunlight is reflected from a pool and dances on the ceiling, for a feeling of unity with the outside.
information:
year: 2010
location: Yamanashi, Japan
building type: Private Residence
BA: 183 m²
GFA: 393 m²
floor: 3F
structure: RC/S
(photograph)
Daichi Ano




続・南青山の家
March 6th, 2009
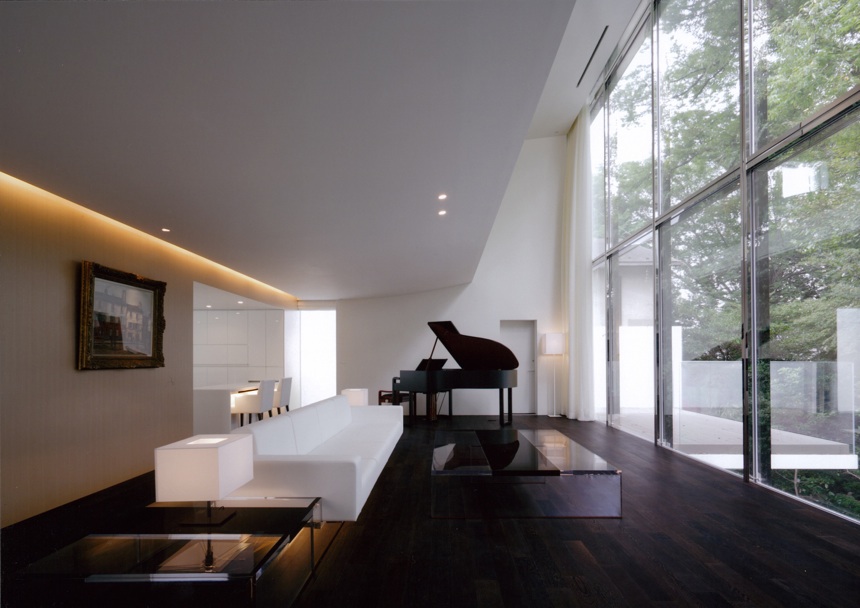
都心に建つ4層の個人住宅。
隣地の広大な緑を借景とし、緑に囲まれた暮らしは都心であることを忘れさせる。
各階に配置されたギャラリー、リビングルーム、ベッドルームなどが吹抜けを介して、立体的かつ連続的につながっている。
A four-story residence in the city center.
It proposes a lifestyle surrounded by greenery, even in the city, thanks to the borrowed landscape from the neighboring site.
Vertical continuity is secured through a void that connects the gallery, living room, and bedrooms on the various floors.



photograph: SS Tokyo
information:
竣工年: 2009年
所在地: 東京都 港区
用途:個人住宅
建築面積: 154 m²
延床面積: 498 m²
階: 地上3階、地下1階
構造: RC造
press:
モダンリビング 2010/01
information:
year: 2009
location: Tokyo, Japan
building type: Private residence
BA: 154 m²
GFA: 498 m²
floor: 3F/B1F
structure: RC
press:
MODERN LIVING 2010/01
葉山のゲストハウス
March 6th, 2009

海に直接面する稀有なロケーションにあって、緩やかな段差、内外連続する仕上げ、テラスまで覆う大屋根という要素が空間の境界を曖昧にし、その豊かな外部環境を内部まで引き込でいる。
建物は存在感のある石壁と軽快な木の表現により対比的に構成されている。
For an extraordinary location facing the sea, the design proposes gentle differences in height and continuity between interior and exterior, with a large roof that extends to cover the terrace.
This blurs the boundary between inside and outside and brings the rich external environment into the interior.
The building is characterized by the contrast between light wood and stone with a strong sense of presence.




photograph:
吉村行雄写真事務所
Yoshimura Yukio Photography Office
information:
竣工年: 2009年
所在地: 神奈川県 三浦郡葉山町
用途: ゲストハウス
建築面積: 504 m²
延床面積: 738 m²
階: 地上2階、地下1階
構造: RC造一部S造
media:
新建築 2009/10
GOETHE 2019/12
information:
year: 2009
location: Kanagawa, Japan
building type: Guest House
BA: 504 m²
GFA: 738 m²
floor: 2F/B1F
structure: RC/S
media:
SHINKENCHIKU 2009/10
GOETHE 2019/12
南青山の家
March 6th, 2005

4フロアを積層した都市型個人住宅。
道路側はセラミックルーバーでプライバシーを確保しながら自然光や通風などを導き入れている。
一方緑が拡がる隣地側に対してはガラスの開口部を大きく設けて隣地の緑を積極的に取込んでいる。
An urban residence with a stacked four-floor configuration.
Privacy on the road side is secured by ceramic louvers, while admitting light and air.
But openings toward the greenery on the neighboring side are wide and glazed to bring the greenery into the interior.



photograph: SS Tokyo
information:
竣工年: 2005年
所在地: 東京都 港区
用途:個人住宅
建築面積: 104 m²
延床面積: 389 m²
階: 地上3階、地下1階
構造: RC造
press:
住宅特集 2006/02
モダンリビング No.164 2006/01
information:
year: 2005
location: Tokyo, Japan
building type: Private residence
BA: 104 m²
GFA: 389 m²
floor: 3F/B1F
structure: RC
press:
JUTAKUTOKUSHU 2006/02
MODERN LIVING 2006/01
神宮前の家(白倉邸)
March 6th, 1982
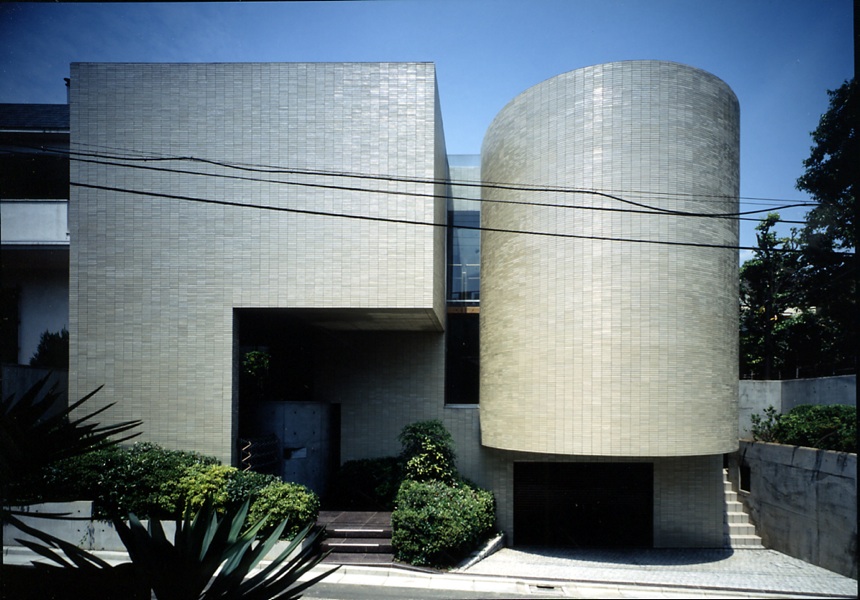


photograph:
A.D.A. EDITA Tokyo 二川幸夫 Yukio Futagawa
information:
竣工年: 1982年
所在地: 東京都 渋谷区
用途: 個人住宅
延床面積: 373m²
階: 地上2階、地下1階
構造: RC造
press:
建築文化 1983/07
award:
昭和59年度 第41回 日本芸術院賞
information:
year: 1982
location: Tokyo, Japan
building type: Private Residence
BA: –
GFA: 373m²
floor: 2F/B1F
structure: RC
press:
KENCHIKU BUNKA 1983/07
award:
41st Japan Art Academy Award 1985
矢追秀順邸(続・正面のない家)
March 6th, 1979
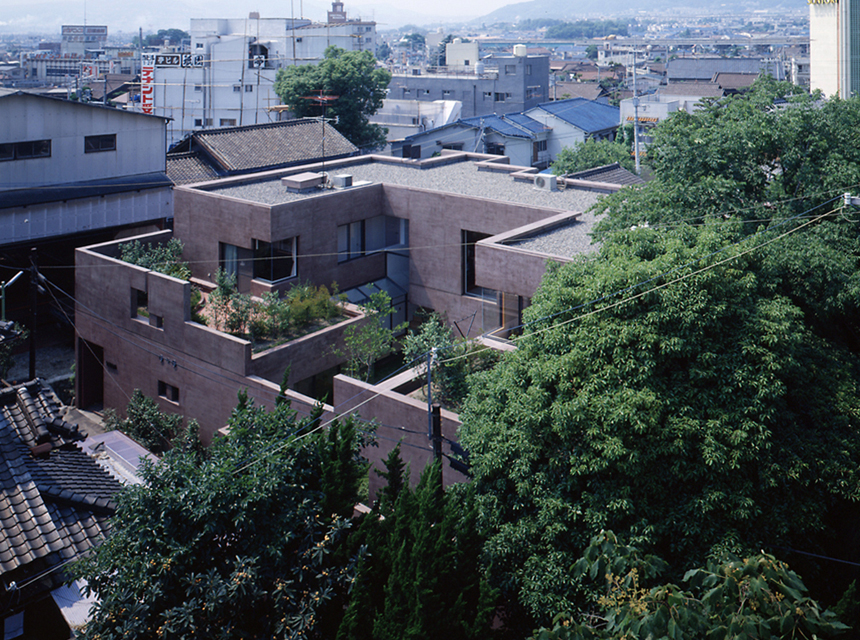
敷地周囲の状況からコートハウス形式とした診療所+2世代住宅。
RC造2階建とすることで、それ以前の木造平屋のコートハウスで展開していた水平方向の空間的融合を、立体的な内外空間の関係に発展させた。
Responding to conditions around the site, a courtyard house plan was adopted for a clinic and two-generation family residence.
The two-story reinforced concrete structure incorporates the horizontal courtyard house plan of the one-story wooden house that formerly stood on the site, and develops it in the vertical direction in the interior and exterior.


photograph:
新建築社写真部 Shinkenchiku-sha Photo Department (1,3)
information:
竣工年: 1979年
所在地: 大阪府 池田市
用途: 個人住宅 / 診療所
建築面積: 226 m²
延床面積: 349 m²
階: 地上2階
構造: RC造
press:
新建築 1980/08
JA – The Japan architect 22 1996/summer
information:
year: 1979
location: Osaka, Japan
building type: Private Residence / Clinic
BA: 226 m²
GFA: 349 m²
floor: 2F
structure: RC
press:
SHINKENCHIKU 1980/08
JA – The Japan architect 22 1996/summer
平野邸(正面のない家/H)
November 3rd, 1970
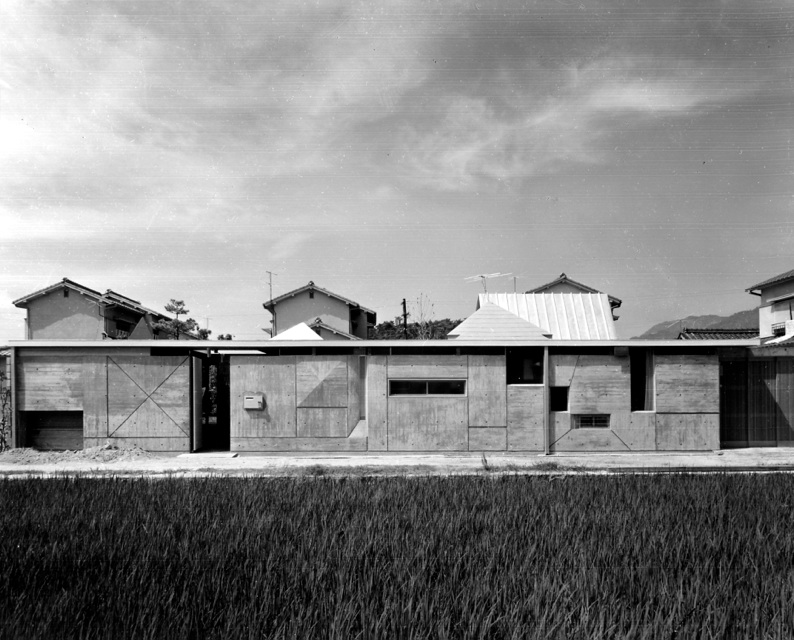
周囲に2階建の家々が建て混んでいることから、内側に開いたコート・ハウスとした。
少ない敷地面積に多くの部屋を設けているが、庭園との空間的融合と、トップライトによる上下の広がりで狭さを感じさせなくしている。
Because the residence is surrounded by dense two-story houses, the plan is a courtyard house open to the inner side.
The residence has a large number of rooms on a relatively small site, but the spatial integration with the garden and the vertical expanse with skylights make it seem spacious.
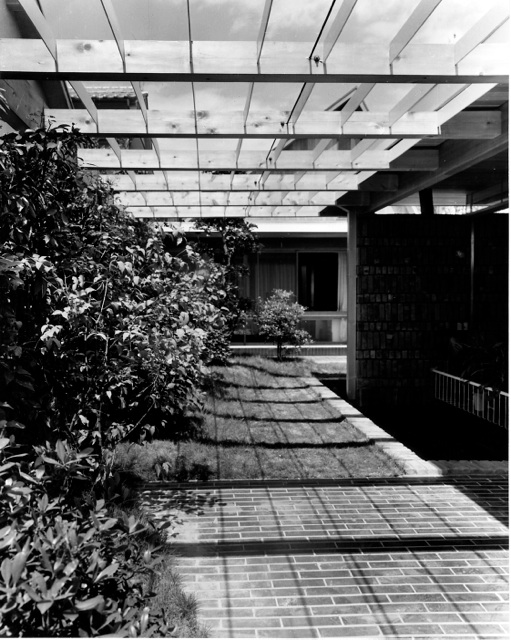
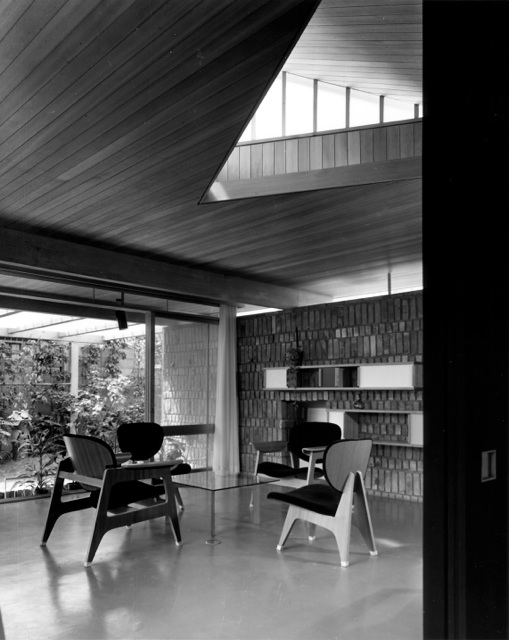
photograph: Shinkentiku-sha Photo Department / Toshio Taira 新建築社写真部 多比良敏雄
|
information: 竣工年: 1962年 所在地: 兵庫県 西宮市 用途: 個人住宅 延床面積: 158 m² 階: 1階 構造: CB造+木造 press: |
information: press: |