public building
公共建築 / 庁舎
September 1st, 2024
public building
公共建築 / 庁舎
September 1st, 2024
川上村立かわかみ源流学園
June 24th, 2024
![]()

村内の保育園・小学校・中学校を旧小学校跡地に集約し、智の拠点として整備した。
運営形態の異なる保育園と義務教育学校の独立性を担保しつつ、感じることのできる程よい関係を保つための「連携・交流スペース」を2施設の間に設置し、多世代間交流を図る計画とした。また、交流スペースには休日に村民が利用できる大型遊具を設置し、全世代が交流できる計画とした。敷地周辺は山や川が流れる自然豊かなロケーションのため、バルコニーやテラスを2階に配置し、自然を真近に感じられるようデザインした。
A complex project which consists of a nursery school, an elementary school, and a junior high school as a center of education on where another elementary school stood before. While ensuring the independencies of the nursery school and compulsory education schools, which are operated in different systems, “Communication Space” was set up between the facilities to promote conversing among people of different generations. In addition, a large playground equipment that can be used by locals on holidays is installed in the communication space to let people of all generations to interchange. Since the surrounding is blessed with rich nature filled with mountains and a river, its balcony and terrace on the second floor let the users feel nature closely.
川上村立かわかみ源流学園(義務教育学校)・やまぶき保育園・こどもセンターあま☆ごん
Kawakami Genryu Gakuen, Yamabuki Nursery School, Children’s Center AmaGon
|
information: press: |
information: press: |









photograph: Studio Nob
Related works

Gakuennomori Compulsory |
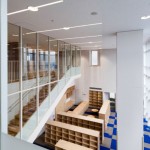
Kobe Kamitsutsui Elementary school |
神石高原町立こばたけ保育所
March 2nd, 2024
![]()

既存保育園の老朽化に伴う、近傍の別敷地での建て替え計画。
園児の生き生きとした姿が地域の人に見守られる、弧を描く切妻平屋を特徴とした。室内では間仕切りの壁を低くすることで、開放的で一体感のあるくつろいだ楽しい雰囲気を生むように方針を立てた。園庭-深い軒下-保育室-みんなの廊下 と、南北軸に重なるレイヤー毎に多様な場を提供している。
自然豊かな周辺環境との連続として、
室内外の高い開放性が求められたため、耐震壁が不要となる事を
最優先とし、鉄骨純ラーメン構造+木梁の屋根の構成とした。木梁は国産流通材として
長さ6m以内とし、ゲルバー梁状に架構することで軒先の大きな片持ちを実現している。
Due to the aging of the existing nursery school, new one rebuilt on a nearby site.
It features a one-story arc-shaped gabled structure where the lively appearance of the children can be watched by local residents. About interior, we designed the walls to be low to create an open, cohesive, relaxing, and fun atmosphere. Each layer overlaps the north-south axis, providing a variety of places: the garden, the deep eaves, the nursery room, and the hallway for everyone.
As a continuity with the surrounding environment rich in nature, openness between indoors and outdoors was required.
We made Priority to a steel rigid frame structure and a wooden beam roof. The beams have a length that are easily available as domestic materials. the wooden beam roof are constructed in the shape of Gerber beams to create a large cantilevered eaves.
神石高原町立こばたけ保育所
KOBATAKE nursery school
|
information: press: |
information: press: |






photograph: IT imaging
市立伊丹ミュージアム(みやのまえ文化の郷再整備事業)
May 1st, 2022
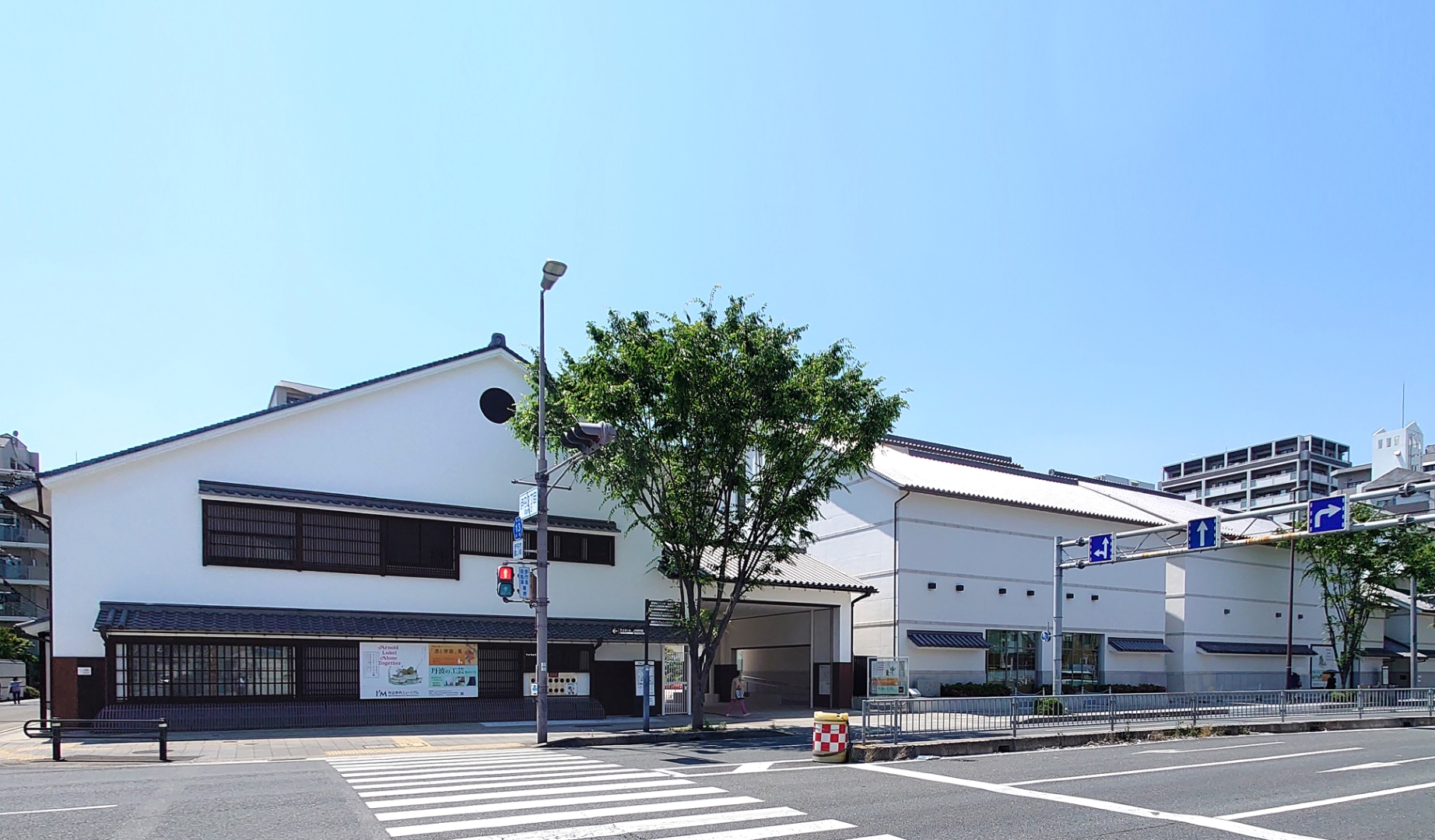
1984年に柿衞文庫館として整備されて以降35年が経過。市立伊丹郷町館、伊丹市立美術館、伊丹市立工芸センターを含む4館で構成されていた施設に、新たに伊丹市立博物館を加え、市の歴史・芸術・文化を身近に親しむことができる拠点施設「総合ミュージアム」として再整備。
今回の増築は北側の旧美術館側の流れから、屋根の形状や壁面の位置を揃えて連続させ、本瓦葺のむくり屋根、漆喰の壁、石張の腰壁で構成された酒蔵風の意匠を基本として踏襲し、歴史的なまちなみ景観に配慮しながら、まちのにぎわいを創出。中庭の日本庭園も再整備された。
Thirty-five years have passed since it was established in 1984 as the Kakimori Bunko Museum-library. The facility was redeveloped as a “comprehensive museum”, a base facility for familiarizing visitors with the city’s history, art, and culture, by adding the Itami City Museum to the institution that previously consisted of four museums which includes the Itami Gochokan, the Itami City Museum of Art, and the Itami City Craft Center. The new extension is based on the design of the former museum on the north side; that achieves to create a uniformity with the aligned continuous roof shape and wall surfaces that derived from the sake cellar style design such as “mukuri” roofs made of Japanese tiles, plaster walls, and stone-patterned walls. Now the building creates a lively atmosphere in the town with consideration to the historical townscape with the refurbished Japanese garden in the courtyard.
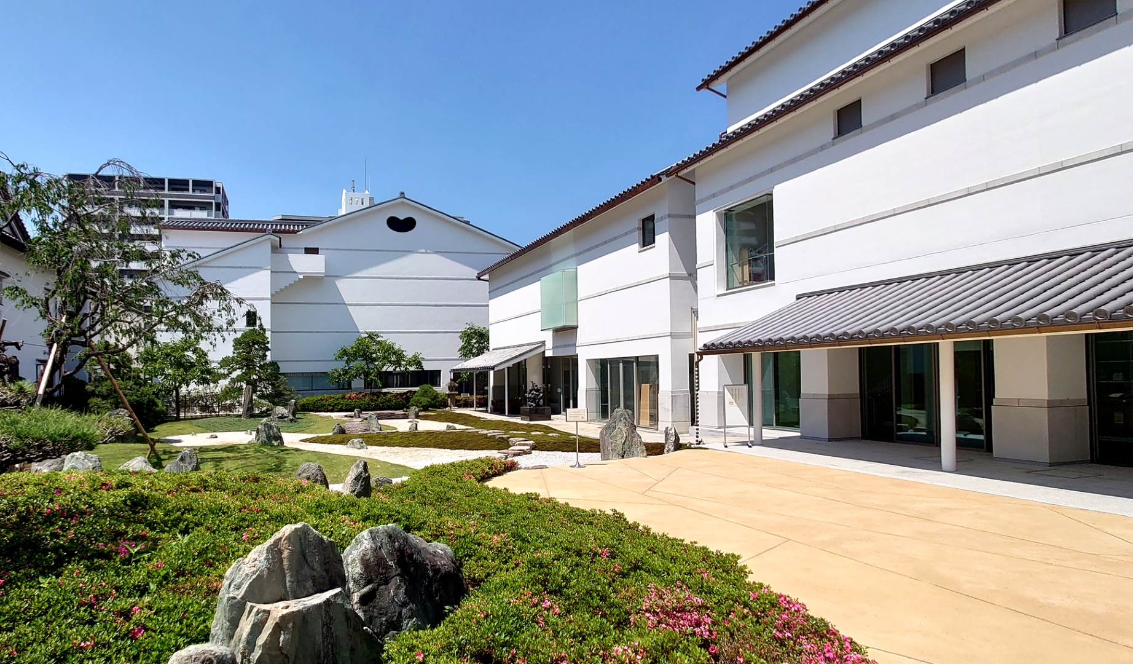
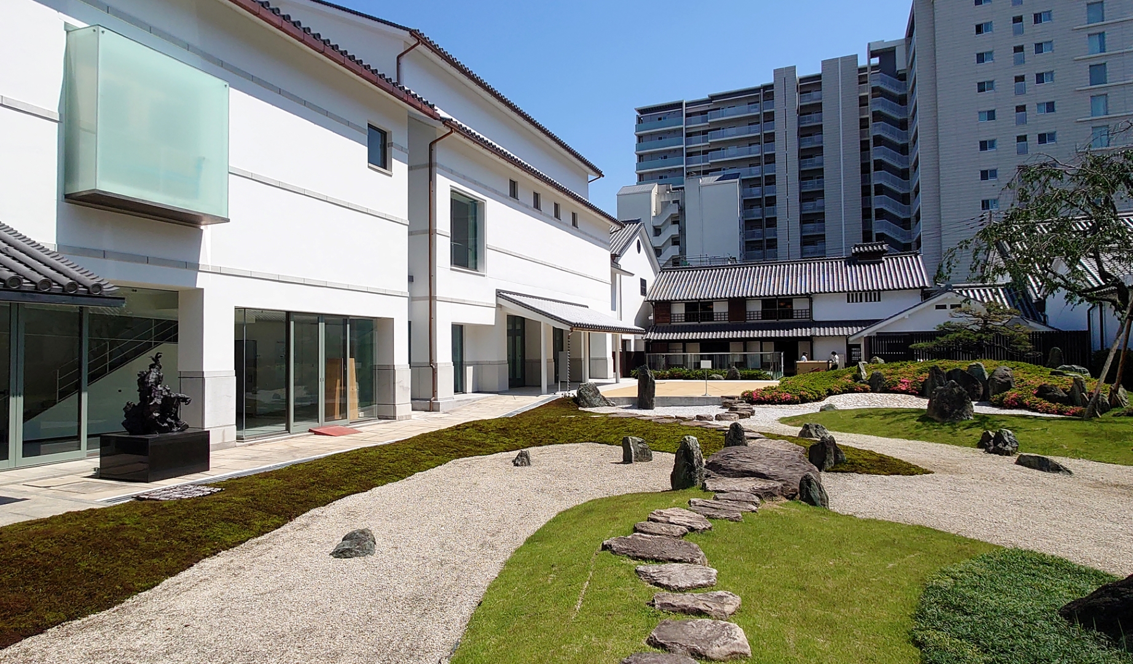
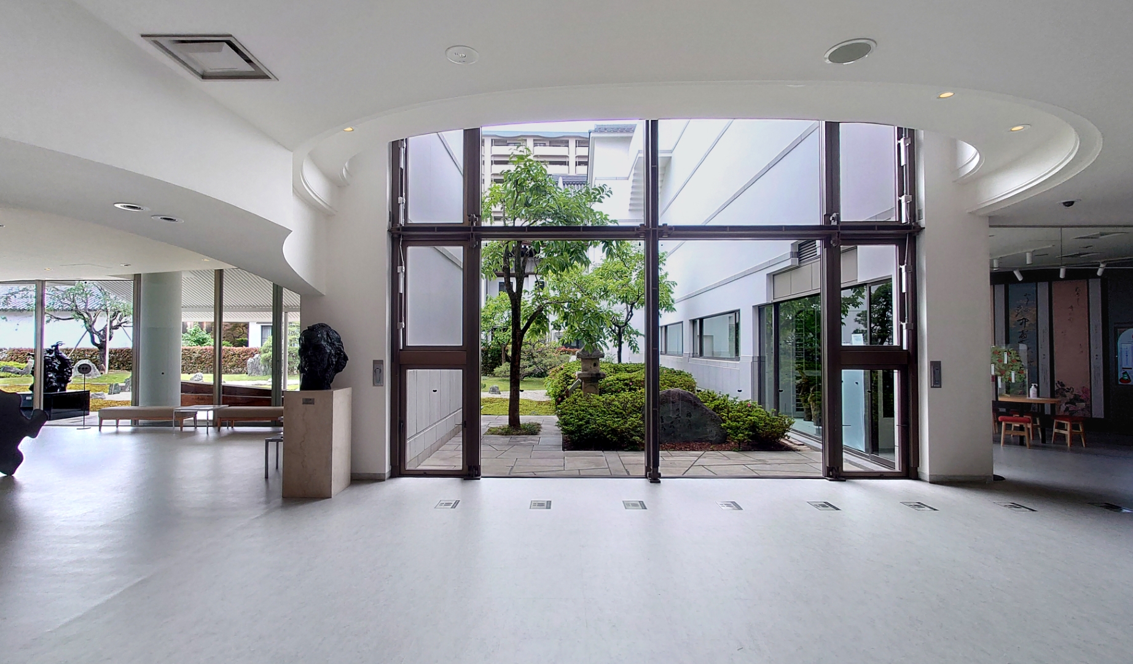
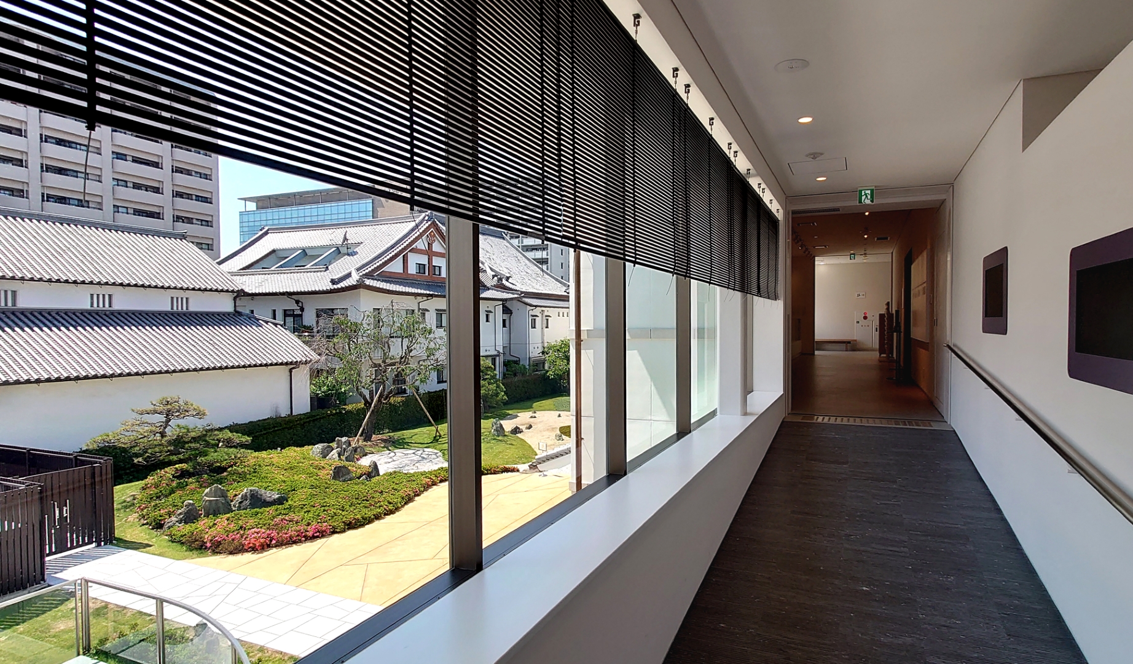
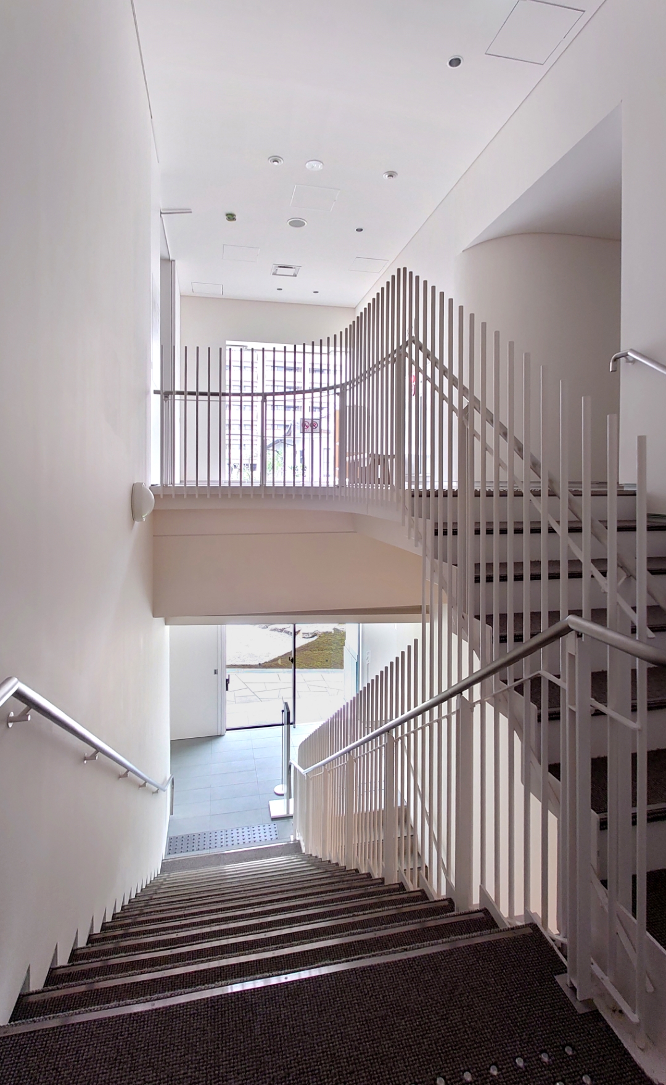
photograph: Sakakura Associates 坂倉建築研究所
|
市立伊丹ミュージアム information: collaboration: |
Itami City Museum of Art, History and Culture collaboration: (JV) award: |
佐原三菱館(三菱銀行佐原支店旧本館保存修理)
April 9th, 2022
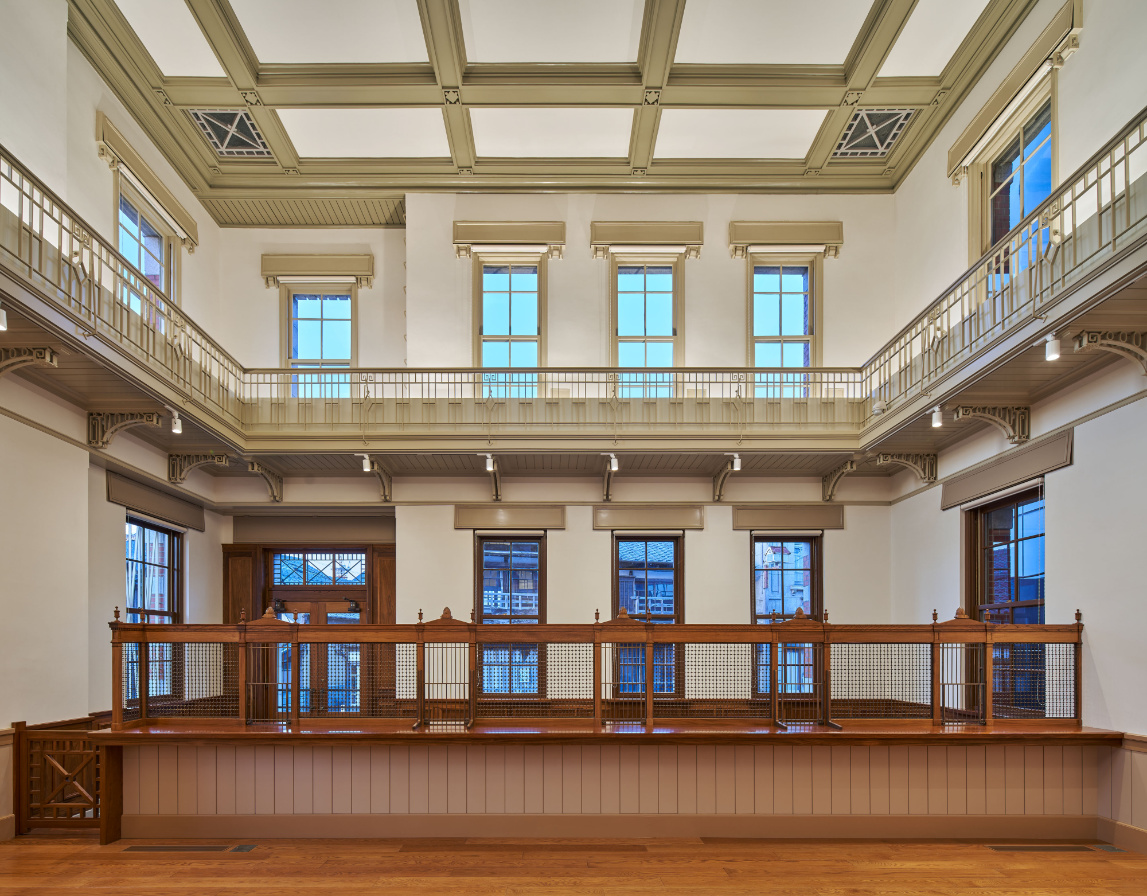
香取市佐原伝統的建造物群保存地区に建つ、大正3年に建設された煉瓦造の銀行建築の保存修理。
建物は千葉県指定文化財となっており、内外観の意匠を極力保存するため、煉瓦壁内にPC鋼棒を縦に通して緊張させる工法で耐震補強を行った。
屋根スレート葺の復原、建物内部の営業カウンター、暖炉、螺旋階段などの復原も行った。
Conservation and restoration project of a bank with brick facades built in 1914 on a part of the Sawara Traditional Building Preservation District in Katori City, Chiba Prefecture.
The brick walls were reinforced with tensioning PC steel rods that penetrate the walls vertically to be earthquake resistant and maintain the designs of its interior and exterior at the same time since the building has been designated as a tangible cultural property of Chiba Prefecture. Its slate roofing, service counter tables, fireplaces and spiral staircases were also restored.
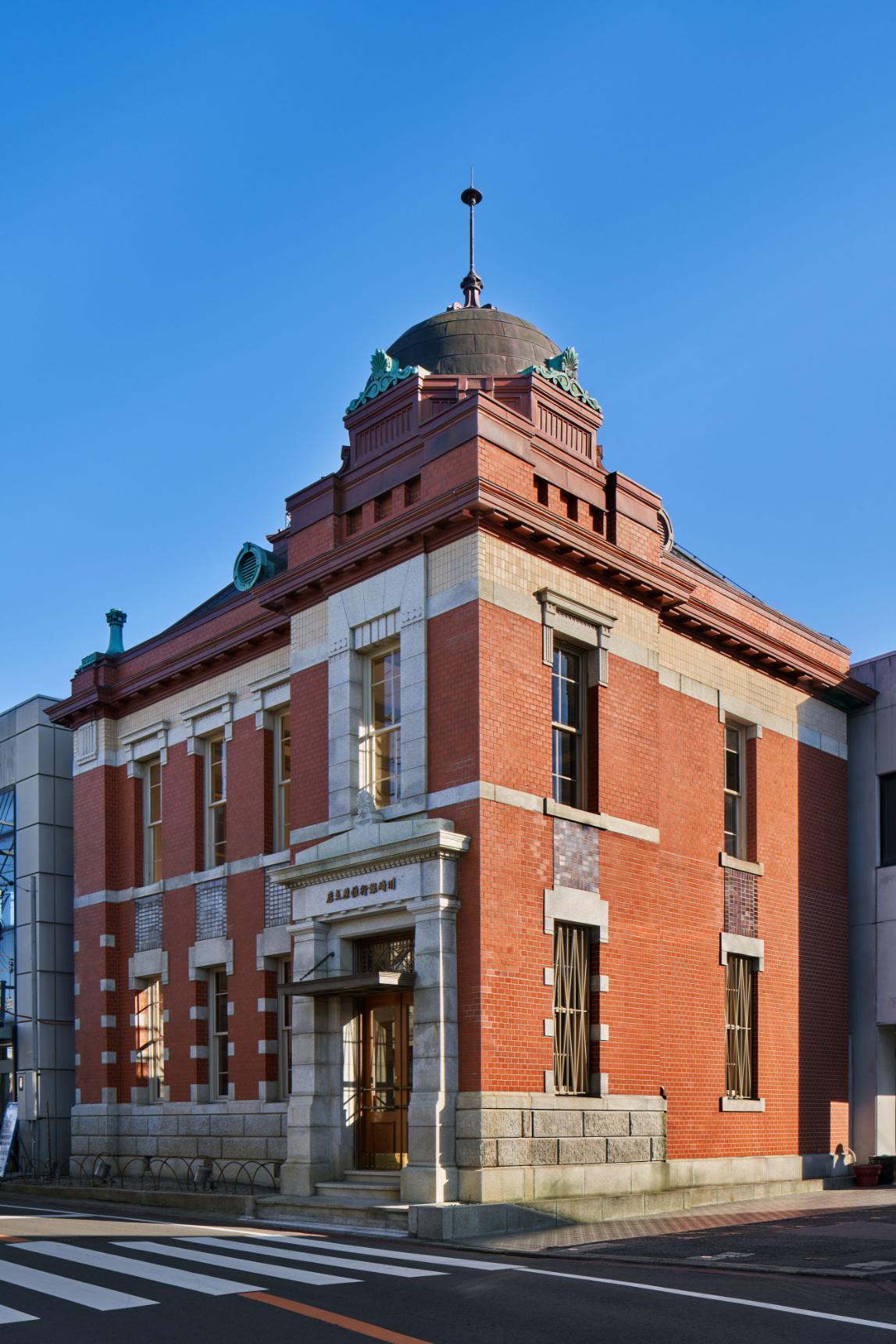
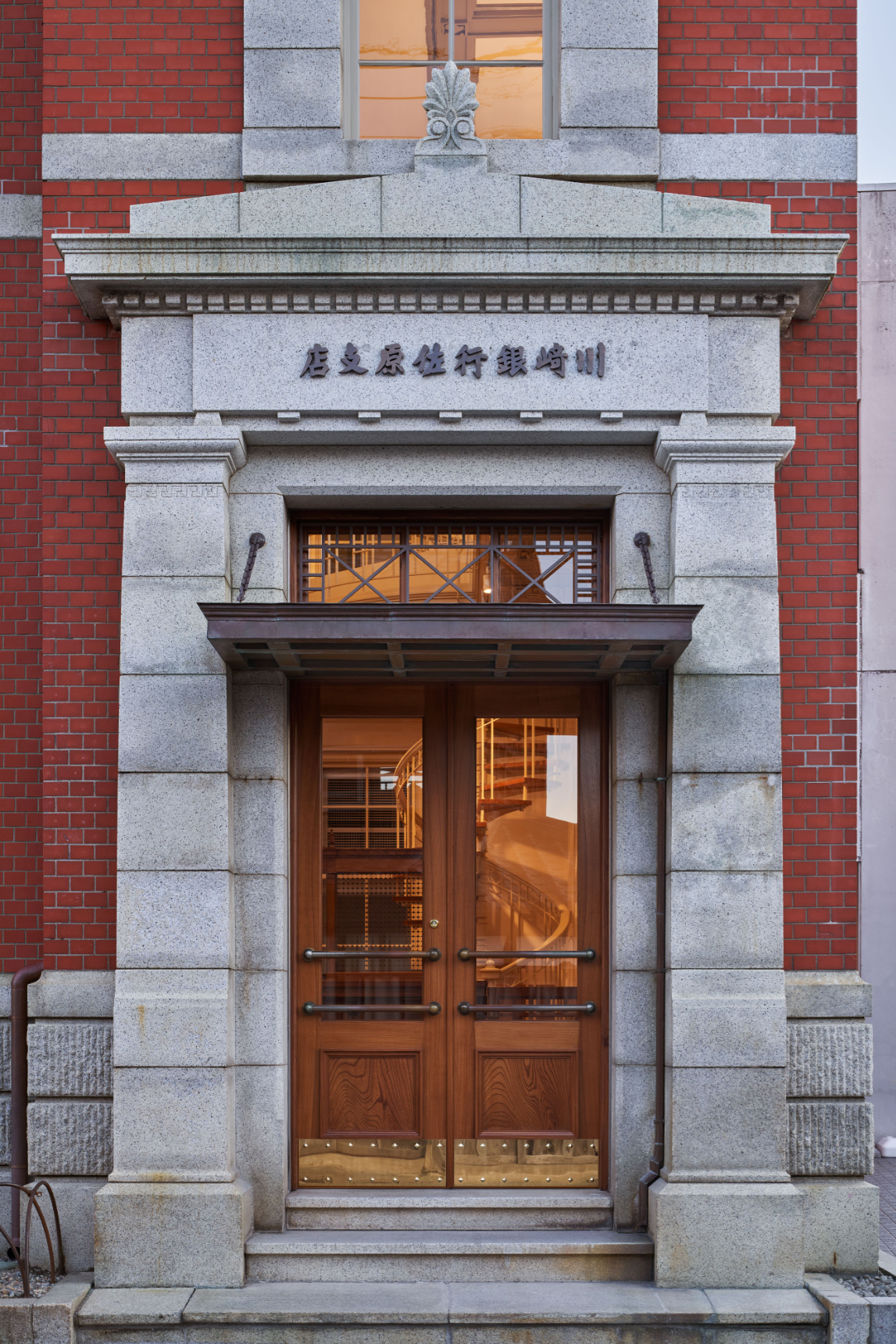
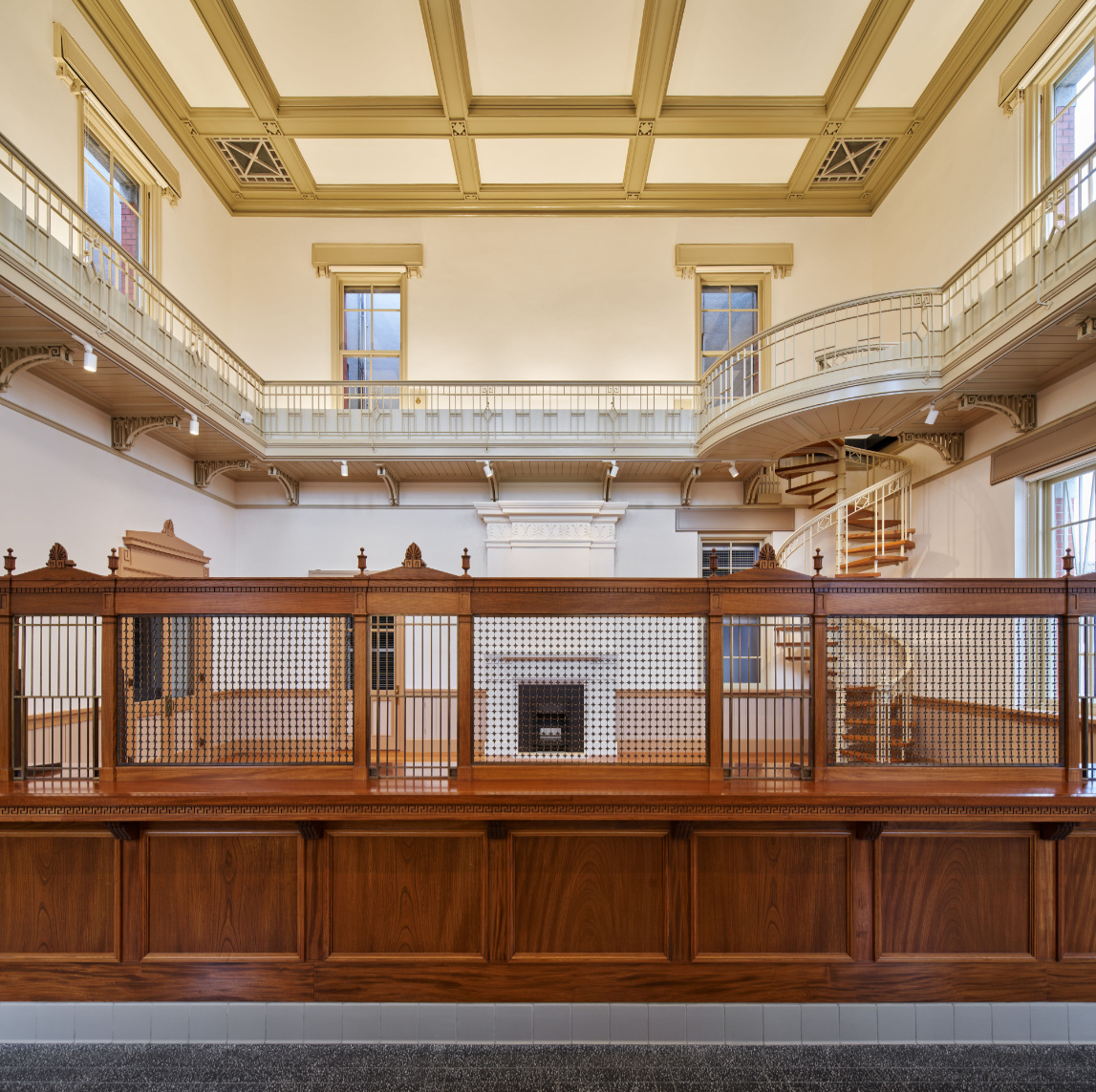
photograph: 藤井浩司 Koji Fujii / TOREAL
|
佐原三菱館 press: |
Sawara Mitsubishi Building press: |
岐阜市民会館
February 10th, 2022
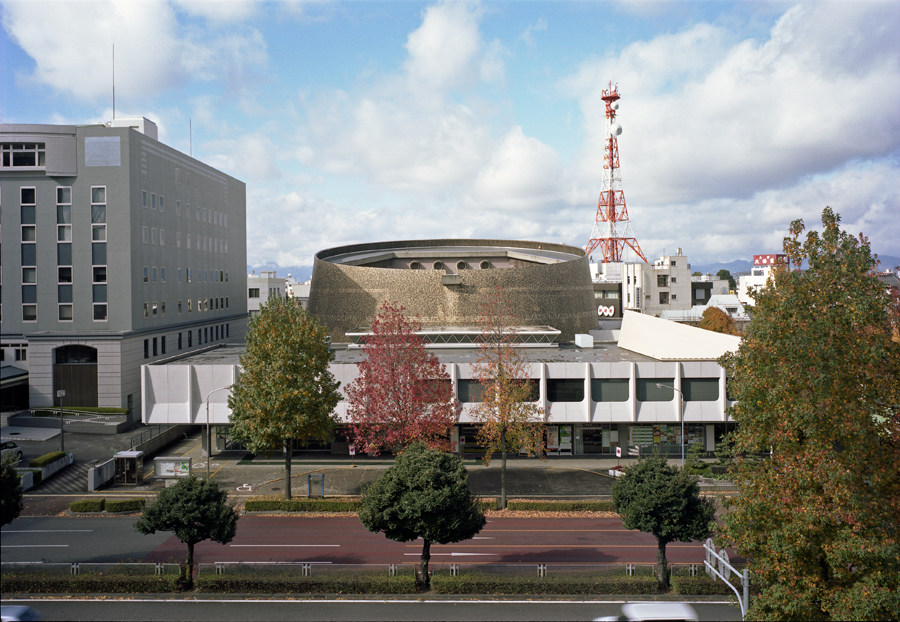
岐阜市の中心地に昭和初期に建てられた公会堂の跡地に計画された、直径40mの円錐型の大ホールを中心とした総合文化施設である。
スクエアな基壇のように見える低層部の1階はピロティと各部へのエントランスが入り組むようにレイアウトされ、内外の領域が相互に溶け合う豊かな都市の街路空間をつくり出している。
A culture complex centered on conical large hall, 40 meters in diameter, in the center of the city of Gifu, formerly the site of a public hall built in the prewar period.
The first floor of the low-rise section, which gives the impression of a square pedestal, is laid out with alternating pilotis and entrances to the various sections in the building.
The interweaving between interior and exterior creates a rich, urban street space.
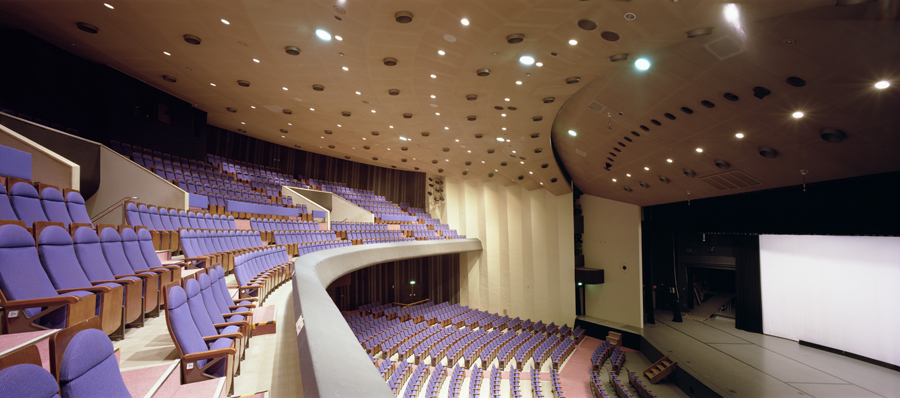
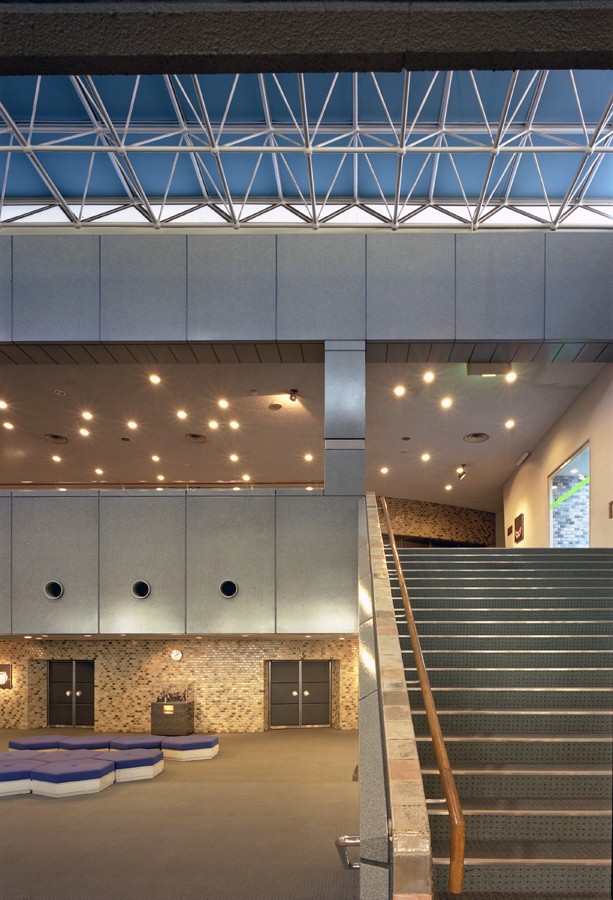
photograph: 吉村行雄写真事務所 Yoshimura Yukio Photography Office
|
岐阜市民会館 |
Gifu Civic Auditorium |
THE TOKYO TOILET 西原一丁目公園トイレ
December 30th, 2020

従前の西原一丁目トイレは、環境として薄暗く近寄りがたい印象すらありました。
明るく開放的で、誰もが快適に、平等に使える「利用したいと思う」トイレをつくること。またトイレ単体ではなく、この公園全体のイメージを改善することを目指しました。限られた敷地に、オストメイトを設置した多目的ブースと、その左右に、大便器と小便器両方を設けた男女兼用ブースをコンパクトに配置しました。
昼間は樹木のシルエットをプリントしたガラスを通して柔らかい光がブースを満たし、夜は “行燈” としてのトイレが公園を明るく照らし出すことで、誰もが気軽に訪れる公共空間として望ましい姿になることを願っています。
The former restroom in Nishihara 1-chome park was gloomy and rather unapproachable.
The new design was aimed to create a well-lighted desirable restroom equally open to any users and also to make the park more attractive along with it.
The bathroom is equipped with unisex toilet cubicles and a multipurpose booth with an ostomate-accessible sink unit between them in a compact footprint.
The volume is filled with soft light filtered through glass printed with tree silhouettes during the day and it illuminates the park like an ANDON, an oriental lamp, at night to be a part of preferable public space.
日本财团为了建设任何人都可以舒适使用的公共厕所而实施的“THE TOKYO TOILET”项目之一。
从前的西原一丁目厕所由于环境很阴暗,给人一种难以接近的印象。
因此,该设计的目标是通过创建一个明亮、开放、人人都能舒适并平等使用的卫生间,从而使得公园整体的形象得到改善。在有限的用地上,公共洗手间的内部设置了人工肛门洗盆的无障碍空间,并在其左右设置了带有座便器和小便池的男女兼用卫生间。
白天透过印有树木剪影的玻璃,使卫生间内充满柔和的阳光,夜晚作为“灯笼”将公园照得明亮,并指引人们自由且愉悦地使用此公共空间。
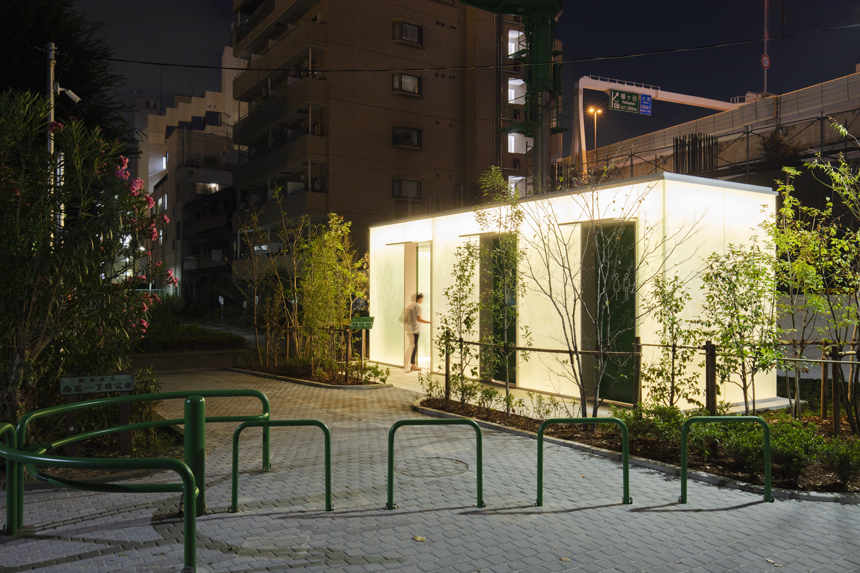
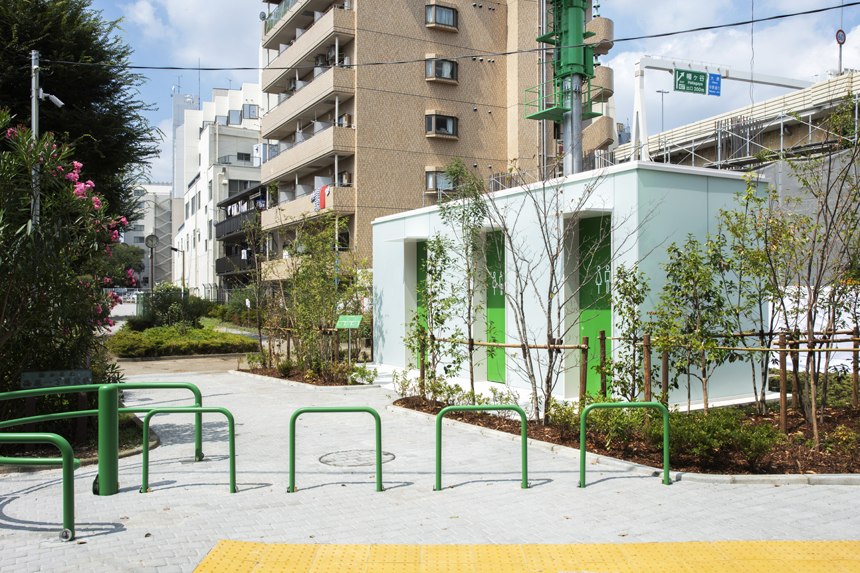
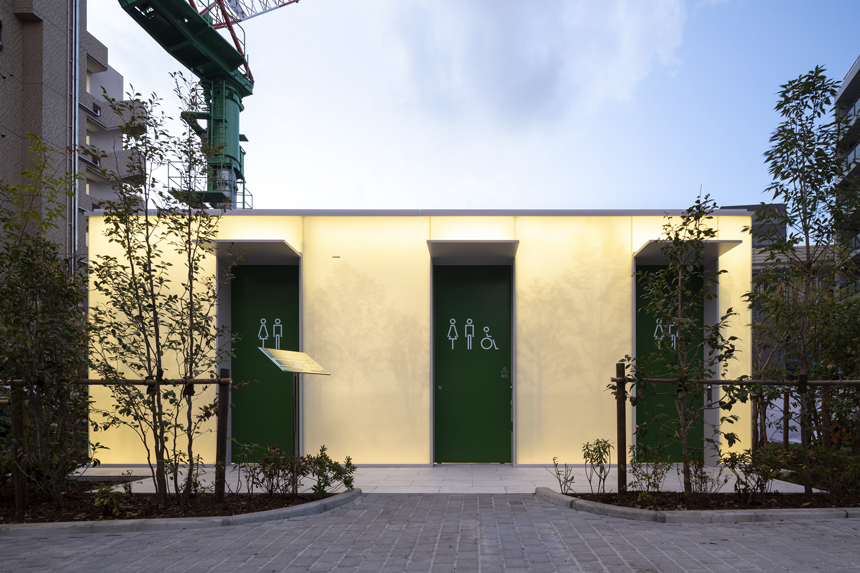
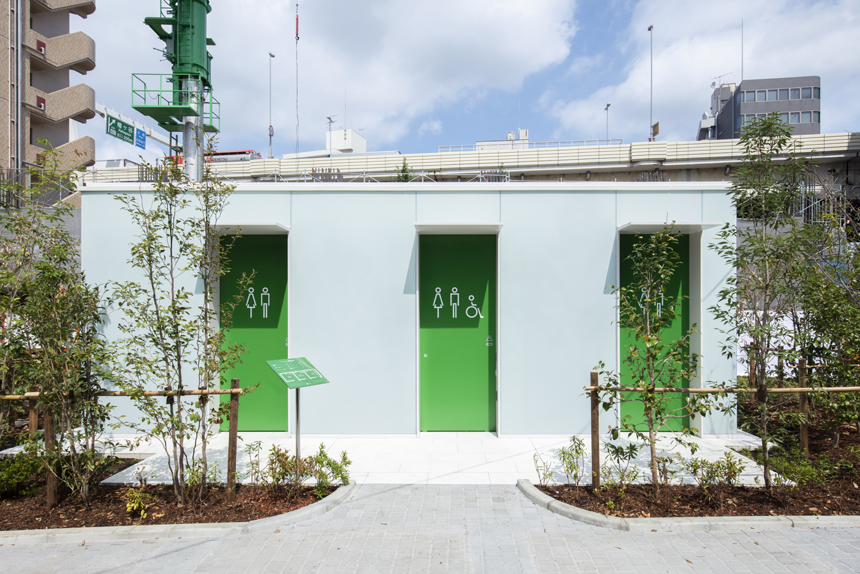
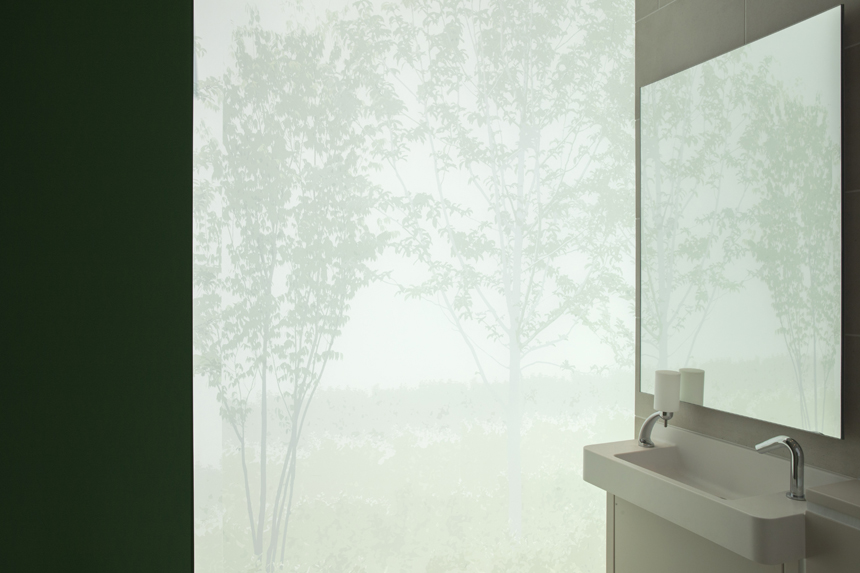
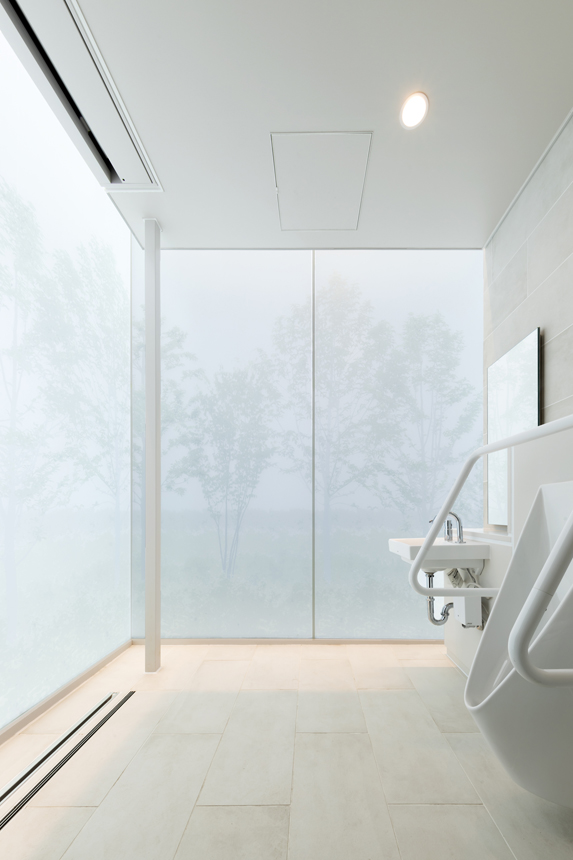
(photograph)
Satoshi Nagare 永禮賢 (1, 2, 4, 5, 6)
SS .inc 株式会社エスエス 黒沼芳人 (3, 7)
西宮市立春風小学校
December 10th, 2020
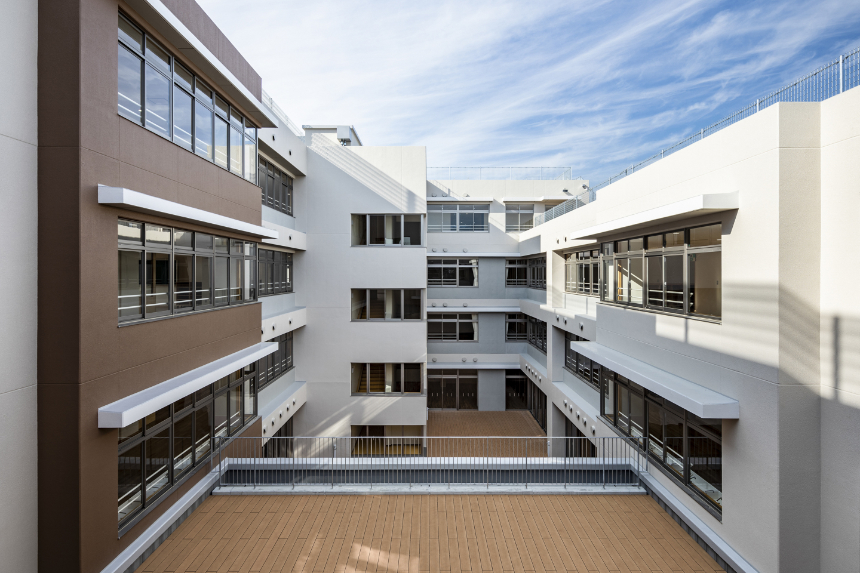
旧校舎の老朽化、児童数増加による教室不足、運動場の広さを改善するための改築事業。
新校舎配置計画から工事手順まで、近隣住民との丁寧に対話を重ねながら、「豊かな教育環境」と「地域に愛される学校」を目指した。新校舎は公園に面する敷地北側に配置し、旧校舎と運動場との関係を変えることで、運動場の日当たりを確保した。また、新校舎東側には緩衝スペースを設置する等、近隣に配慮。新校舎は中庭を囲む「ロの字」型配置とし、回遊動線や採光、通風といった優れた学習環境を生み出している。
屋上に配置したプールは火災時、災害時に消火用、生活用水として利用する計画としている。
|
西宮市立春風小学校 information: |
Nishinomiya Harukaze Elementary School information: |
|





photograph:
SS Osaka ( 1,2,4,5,6 )
Sakakura Associates (3)
西宮市立香櫨園小学校
December 19th, 2019
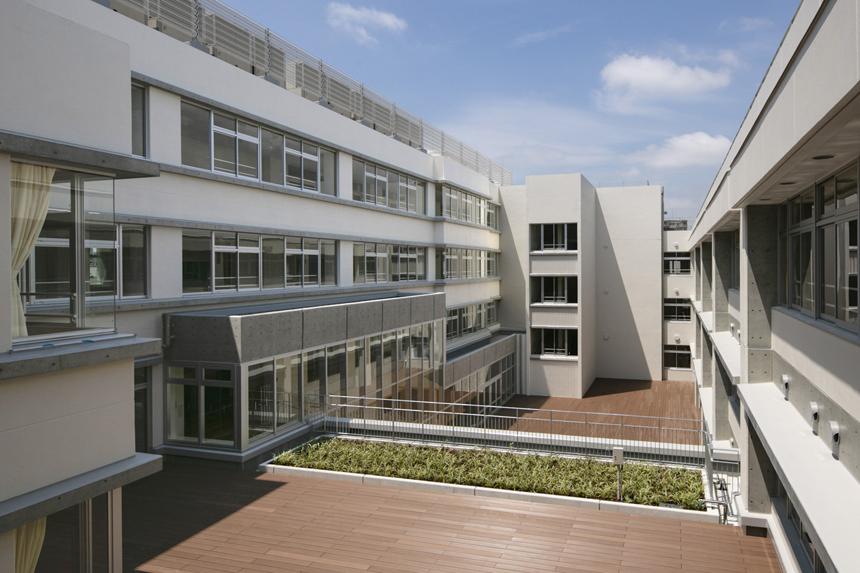
旧校舎の老朽化、児童増加による教室不足、教育環境を改善するための改築事業。
閑静な住宅地にあり、新校舎の配置計画から工事手順まで、近隣との合意形成を丁寧に重ねながら、「地域との共生」と「豊かな教育環境」の両立を目指した。
新校舎は中庭を囲むコンパクトな「ロの字」型配置とし、行き止まりのない回遊動線や、豊かな採光、通風といった優れた内部環境を生みだしている。
西宮市立香櫨園小学校
information:
竣工年:2019年
所在地:兵庫県西宮市
用途:小学校
建築面積:3,094 m²
延床面積:9,249 m²
階数:地上4階
構造:RC造一部S造
collaboration:
株式会社 三弘建築事務所(JV)
media:
日経アーキテクチュア 2019/01/24
Nishinomiya Koroen Elementary School
information:
year: 2019
location: Hyogo, Japan
building type: Elementary School
BA: 3,094 m²
GFA: 9,249 m²
floor: 4F
structure: RC / S
collaboration:
Sanko Architectural Engineering Co., Ltd. (JV)
media:
NIKKEI ARCHITECTURE 2019/01/24
photograph:
SS Osaka SS大阪





神奈川県庁新庁舎 免震改修+増築
April 28th, 2018
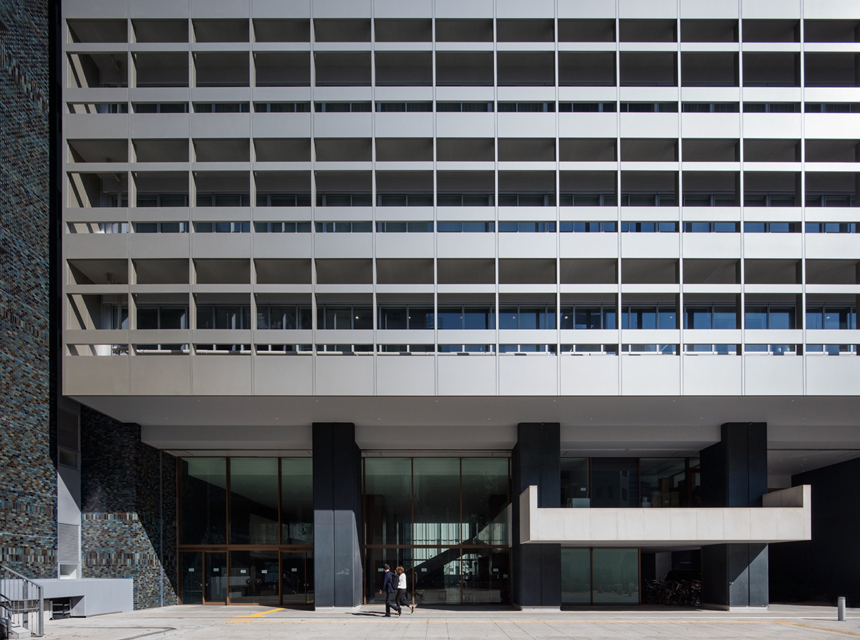
本計画の目的は、災害時における事業継続性の強化である。東日本大震災を機に耐震・津波対策として、既存3庁舎共に地下の電気関係室を地上に再配置した。新庁舎は地上にエネルギーセンター棟を増築した後、地下1階柱頭免震化を行い駐車場に改変した。併せて地上階の既存不適格分改修及び設備更新を行った。これらを居ながら工事で業務を継続し引越しを繰返す複雑な計画となった。
エネルギーセンター棟は電気関係室を3,4階に新設、下部に津波の避難場所となるぺデストリアンデッキを設置、本庁舎キングの塔を正面に望む新たな都市景観が生まれた。
このたび、仮に1棟が被災しても他庁舎からの電源がバックアップ可能となった。横浜の歴史的景観の継承と同時に、非常時の冗長性を備える庁舎に改変することも本計画の特徴である。
The purpose of this project is to enhance disaster preparedness in the modern architectural heritage, The Kanagawa Prefecture Government New Building, completed in 1966. In response to the Great East Japan Earthquake, the electric room, which originally had been located in the basement, was relocated above the ground level as a measure against earthquakes and tsunamis. The new building is now seismically isolated, and its ground floor has been renovated and aesthetically upgraded.
In the Energy Center building, electrical-related rooms were newly built on the 3rd and 4th floors, and a pedestrian deck was installed at the bottom of the building to serve as a tsunami evacuation area, creating a new urban landscape.
Even if one of the buildings were to be damaged, power supply would be backed up from other government buildings.
The new government building is now well equipped to provide redundancy in case of emergency, while at the same time inheriting the historical landscape of Yokohama.
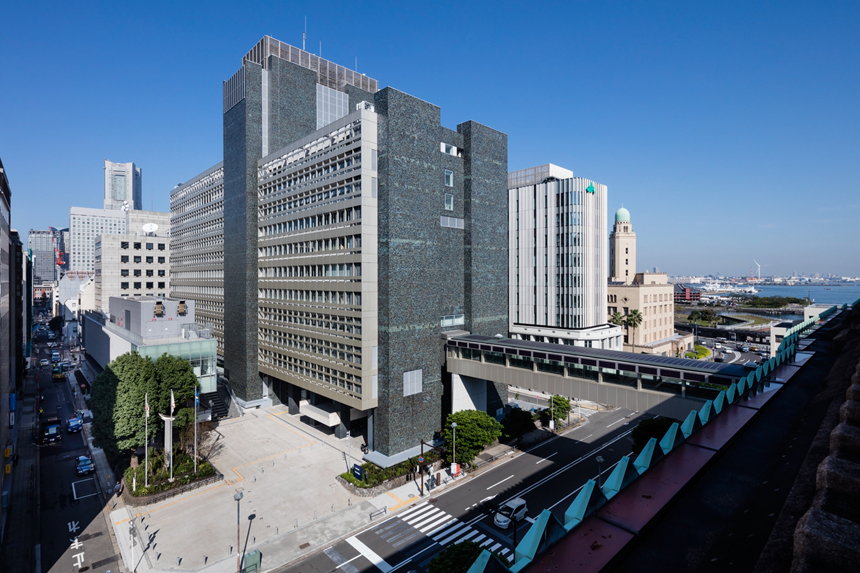
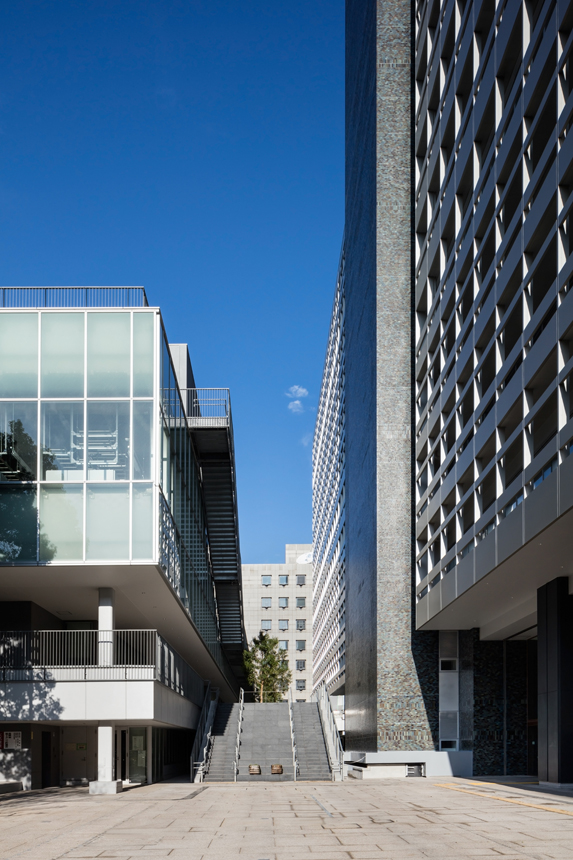
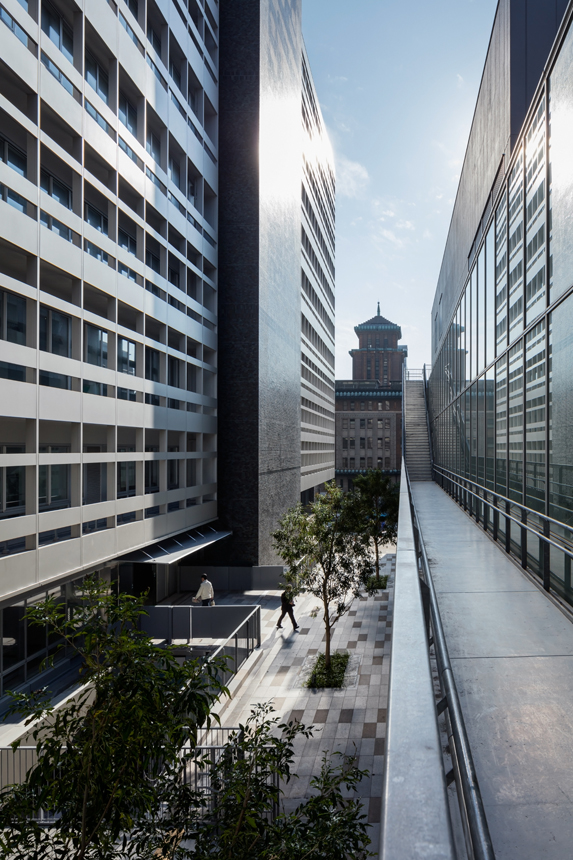
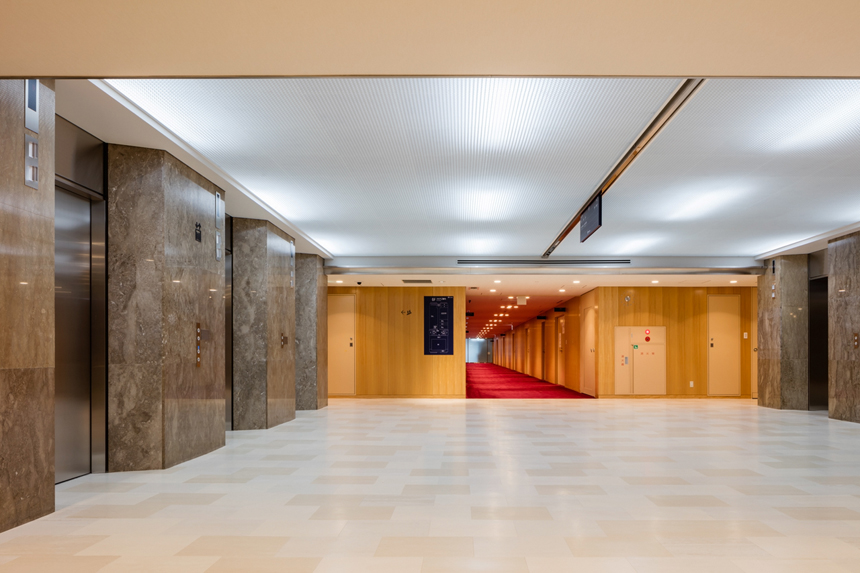
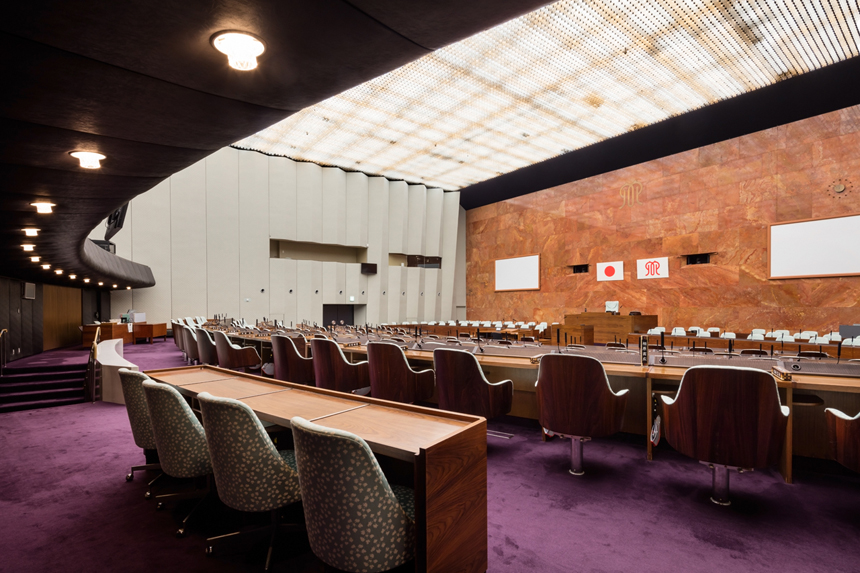
photograph: 小川重雄 Shigeo Ogawa
神奈川県庁新庁舎 免震改修+増築
information:
竣工年:2018年
所在地:神奈川県
用途:県庁舎
建築面積:4,257 m²
延床面積:42,081 m²
階数:地下1階 地上13階 塔屋2階
構造:SRC造一部S造(エネルギーセンター棟:S造一部SRC造)
collaboration:
構造計画研究所
press:
新建築 2018/04
Seismic Isolation Retrofit of
The Kanagawa Prefecture Government New Building
information:
year: 2018
location: Kanagawa, Japan
building type: Prefectural office building
BA: 4,257 m²
GFA: 42,081 m²
floor: B1F/13F/Penthouse2F
structure: SRC+S (Energy Center Building: S+SRC)
collaboration:
KOZO KEIKAKU ENGINEERING Inc.
press:
SHINKENCHIKU 2018/04
Related works
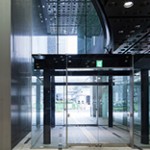
Renewal of the Kanagawa Prefecture Government Main Building |
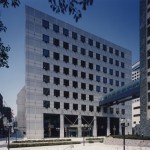
Kanagawa New Prefectural Offices |
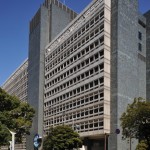
New Administration Office of Kanagawa Prefecture |
神奈川県庁本庁舎・第二分庁舎 改修
April 28th, 2018
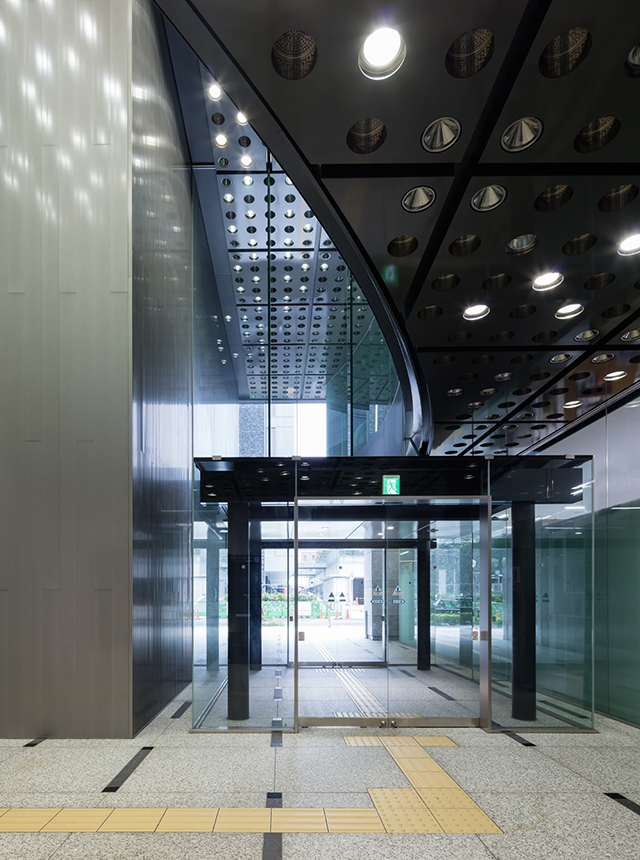
第二分庁舎改修工事:
本建物は平成2年に弊社にて設計された県庁舎である。耐震・津波対策として地下電気関係室と受水槽を地上へ再配置し、耐震性を強化するため制振ダンパーの設置を行った。また、内装改修、サッシ改修なども併せて行う計画となった。
本庁舎電気室棟・受水槽棟新築工事:
津波対策として本庁舎中庭内に設備棟を別棟で増築し、電気関係室、受水槽を想定浸水高さより上へ配置する計画。また、本庁舎建物についても衛生設備(便所)、空調設備の改修を行った。
Renewal of the Second Annex :
This prefectural government building was designed by Sakakura Associates in 1990. In order to strengthen earthquake and tsunami resistance, the underground electrical rooms and water tanks were relocated to the ground level, and vibration dampers were installed to strengthen earthquake resistance. Its interior and sash renovations were also planned and completed.
New construction of the main building electric room and water tank building :
As a tsunami countermeasure, a separate equipment building was added in the courtyard of the main government building, and an electrical room and a water tank were placed above the expected flood level. In addition, sanitary facilities (lavatories) and air conditioning systems were renovated in the main government building.
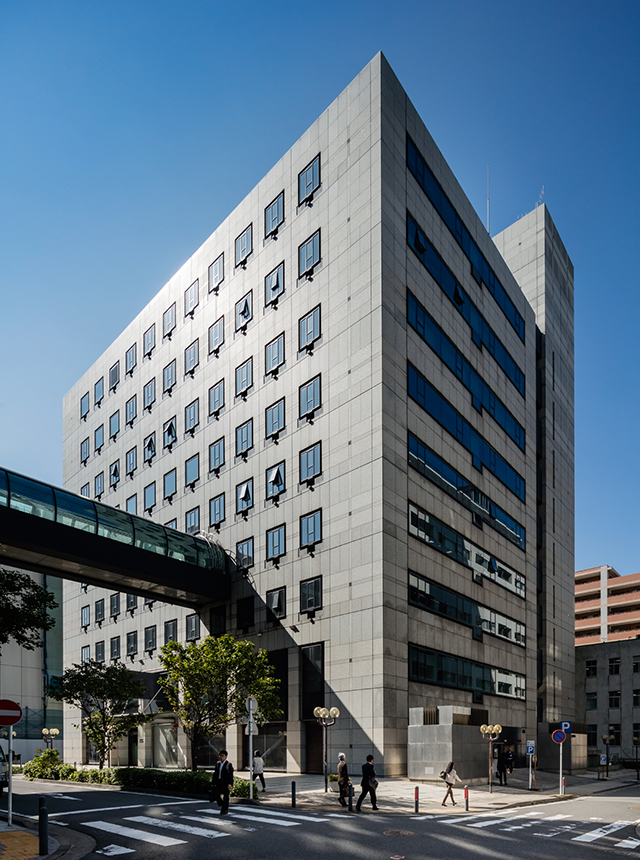
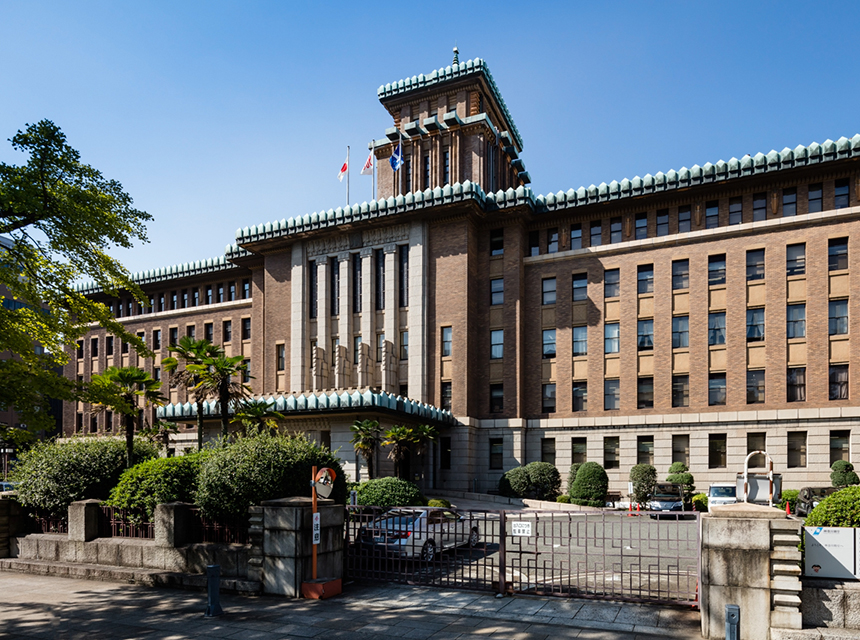
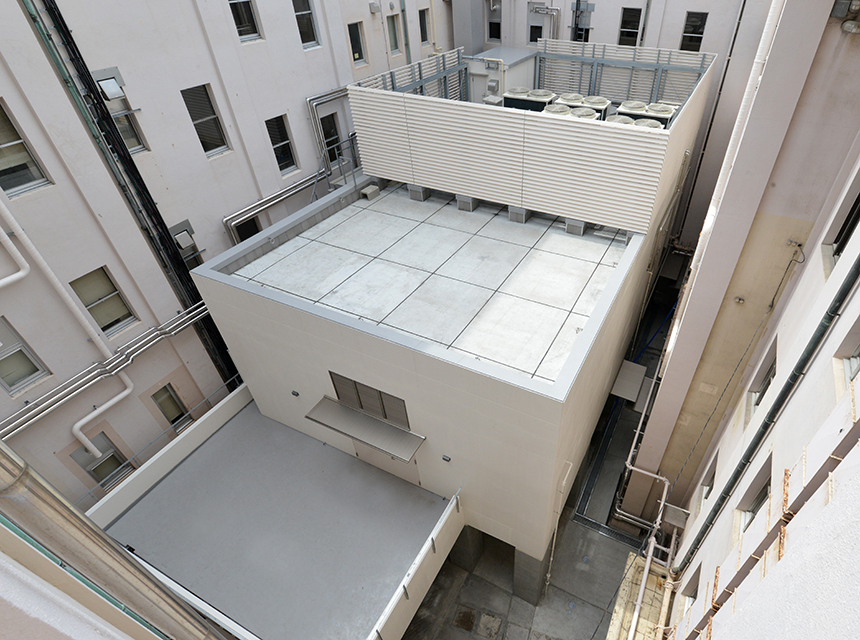
photograph:
神奈川県 Kanagawa Prefecture
小川重雄 Shigeo Ogawa
神奈川県庁本庁舎・第二分庁舎 改修
information:
竣工年:2018年
所在地:神奈川県
用途:県庁舎
建築面積:3,151 m² / 1,248 m²
延床面積:18,388 m² / 14,244 m²
階数:地下1階 地上5階 塔屋4階 / 地下2階 地上9階 塔屋1階
構造:SRC造、一部RC造 / SRC造、一部S造
collaboration:
構造計画研究所
press:
新建築 2018/04
Renewal of the Kanagawa Prefecture Government Main Building and The Second Annex
information:
year: 2018
location: Kanagawa, Japan
building type: Prefectural office building
BA: 3,151 m² / 1,248 m²
GFA: 18,388 m² / 14,244 m²
floor: B1F, 5F, Penthouse4F / B2F, 9F, Penthouse1F
structure: SRC, RC / SRC, S
collaboration:
KOZO KEIKAKU ENGINEERING Inc.
press:
SHINKENCHIKU 2018/04
Related works
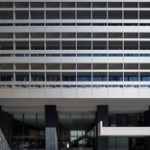
Seismic Isolation Retrofit of |

Kanagawa New Prefectural Offices |

New Administration Office of Kanagawa Prefecture |
群馬会館ホール改修
December 13th, 2017

佐藤功一の設計による公会堂建築(昭和5年 / 1930年竣工)の2階ホール部分等の内装・設備の全面改修。
設計・監理担当の協同組合群馬県建築設計センター(株式会社石井設計ほか)に協力し意匠監修を行った。
また、竣工当初のホール内装のイメージの復原を図っている。
1983年の改修部分(設計監理:坂倉建築研究所・群馬県建築設計センターJV)の1階広間や3階貴賓室等の内装は継承し、設備機器の改修を行った。






photograph:
Kawasumi – Kobayashi Kenji Photograph Office (interior) 川澄・小林研二写真事務所 (内観)
Sakakura Associates (exterior) 坂倉建築研究所 (外観)
Gunma Kaikan Hall Renovation
information:
竣工年:2017年
所在地:群馬県前橋市
用途:公会堂
建築面積:1,318 m²
延床面積:4,473 m²
階数:地下1階 地上4階
構造:RC造
press:
近代建築 2018/10
BELCA NEWS 2018/07
award:
第27回 BELCA賞 ロングライフ部門
information:
year: 2017
location: Gunma, Japan
building type: Public Hall
BA: 1,318 m²
GFA: 4,473 m²
floor: B1F / 4F
structure: RC
press:
KINDAIKENCHIKU 2018/10
BELCA NEWS 2018/07
award:
The 27th BELCA Award (Building and Equipment Long-life Cycle Association Award) ” Long-life Field ”
佐倉市立美術館エントランスホール(旧川崎銀行佐倉支店 耐震改修)
November 1st, 2017
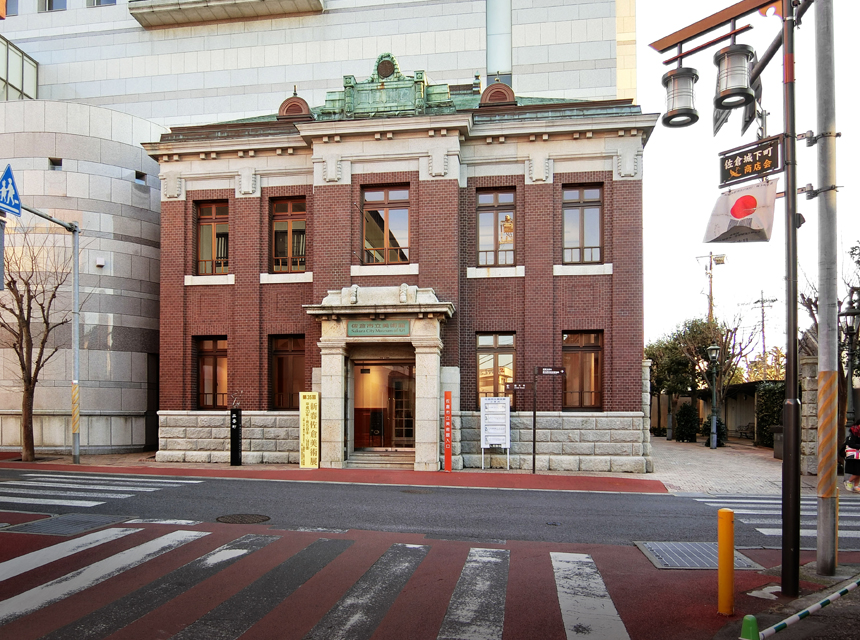
旧川崎銀行佐倉支店は矢部又吉の設計で1918年に建てられた。その後1937年以降は佐倉市の施設とされ、1994年に隣接して佐倉市立美術館(設計:坂倉建築研究所)が建設された際に、そのエントランスホールとされた。
2013年に耐震診断を行い、2017年に煉瓦壁を内側からRC補強する工事を実施した。補強のために内装は一旦すべて撤去し、工事前と同じ意匠を復旧している。
千葉県指定有形文化財



photograph: Sakakura Associates
佐倉市立美術館エントランスホール(旧川崎銀行佐倉支店 耐震改修)
information:
竣工年:2017年
所在地:千葉県佐倉市
用途:美術館(改修)
建築面積:96 m²
延床面積:96 m²
階数:1階
構造:煉瓦造(RC補強)
Sakura City Museum of Art Entrance Hall
(Seismic Retrofit of Kawasaki Bank Sakura Branch)
information:
year: 2017
location: Sakura Chiba
building type: Museum(Renewal)
BA: 96 m²
GFA: 96 m²
floor: 1F
structure: Brick + RC
Related works
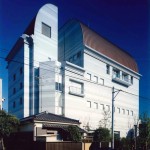
Sakura City Art Museum |
上筒井小学校・筒井台中学校
July 1st, 2016

隣接する小・中学校を建替えにより一体的に合築した。小・中学校、異なる年齢の児童や生徒が程よい関係を保つための「共用・交流ゾーン」を設定し、小・中学校の独立性を保ちながらも一体施設としてのメリットを最大限に生かせる計画とした。また、敷地の5mの高低差を利用し、昇降口と吹抜けでつながる開放的な図書メディアスペースを計画した。
Collaborated adjoining elementary and junior high school together by rebuilding. Setting up a “shared / exchange zone” for elementary and junior high school, which is to maintain reasonable relationship with children and students of different ages, and make plans to maximize the merit of a single facility while maintaining independence of elementary and junior high school. In addition, the open space of library and media is connected with hatch and high ceiling utilizing the height difference of 5m of the site.


(photograph)
近代建築社 KINDAIKENCHIKU
上田写真事務所 上田出日児 Ueda Photo Office
information:
竣工年:2016年7月
所在地:兵庫県神戸市
用途:小学校、中学校(小中連携校)
建築面積:4,243 m²
延床面積:12,803 m²
階:地上6階
構造:RC造、一部PRC造、S造
collaboration:
本保アトリエ一級建築士事務所
media:
近代建築 2016/08
information:
year: 2016/7
location: Hyogo,Japan
building type: Elementary school / Junior high school
BA: 4,243 m²
GFA: 12,803 m²
floor: 6F
structure: RC/PRC/S
collaboration:
HOMBO ATELIER
media:
KINDAI KENCHIKU 2016/08
Related works

Kawakami Genryu Gakuen |

Gakuennomori Compulsory |
大磯町郷土資料館 展示リニューアル
June 30th, 2016
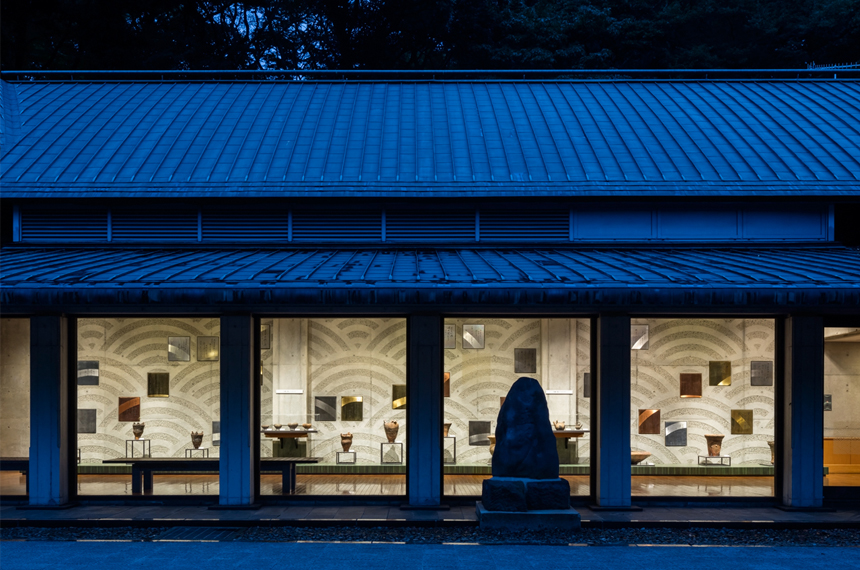
2013年、県立大磯城山公園(旧三井別邸跡地)に旧吉田茂邸跡地が統合されたのを機に、1988年に開館した大磯町郷土資料館の展示リニューアルを行った。大磯の別荘文化を軸に展示内容のキュレーションに踏み込んだ提案として「三井別邸 城山荘」の欄間部材が京都・安井杢工務店に保管されていることを発掘、同社とのコラボレーションによりエントランスホールに復元展示を実現した。
The merge of the site for Yoshida Shigeru’s old residence into Ooisojoyama Park in 2013 occasioned Oiso Municipal Museum (opened in 1988) to renew its exhibits and layout.
The proposal for its exhibits of the history in Oiso-machi as a villa distinct led to a discovery of a partial piece of a RANMA (an openwork screen above openings), which originally decorated “Jouzansou” the second house of Mitsui`s, at YASUIMOKU KOUMUTEN in Kyoto and made the display on the RANMA restoration in the entrance hall happen in cooperation with the company.





photograph: 小川重雄写真事務所 Shigeo Ogawa
大磯町郷土資料館 展示リニューアル
Oiso Municipal Museum Exhibition Renewal
information:
竣工年:2016年6月
所在地:神奈川県大中郡大磯町
用途:展示施設
階:地上2階、地下2階
構造:RC造
collaboration
空環計画研究所
information:
year: 2016/6
location: Kanagawa, Japan
building type: Museum
floor: 2F/B2F
structure: RC
collaboration
Space Environment Planning Institute
Related works

Oiso Municipal Museum |
大船渡災害公営住宅
May 31st, 2014
東日本大震災の被災者のための住宅。
UR都市機構が宇津野沢・平林の2地区まとめてプロポーザルを行い、設計者に選定された。
岩手県におけるUR災害公営住宅の第一号として、基準住戸プランの見直しや基本仕様の策定を行い、
以後の設計施工物件のためのプロトタイプを設計した。
2地区共に軒下空間のある共用玄関を設け、外部空間と一体となった居住者の交流の場を実現している。
Public restoration housings for people who lost their houses to the Great East Japan Earthquake in the form of a proposal for both Utsunosawa and Tairabayashi area by the Urban Renaissance Agency (UR).
As the first UR’s disaster public housing project, the apartment buildings were designed by Sakakura Associates to be prototypes for the following development of recovery in Iwate through the process of revising their general plans and decisions on specifications.
The entrances were designed to be open to the outside, with notable eaves above, to let the residents have comfortable spaces to socialize with each other.
|
information: 竣工年: 2014年5月 所在地: 岩手県 大船渡市 用途: 災害公営住宅 collaboration: SOY source architects |
information: year: 2014/5 location: Iwate, Japan building type: Housing complex(Public Restoration Housing) collaboration: SOY source architects |
|
宇津野沢地区 建築面積: 624 m² 延床面積: 1,436 m² 階数: 地上3階 構造: RC造 |
Utunozawa area BA : 624 m² GFA: 1,436 m² floor: 3F structure: RC |




|
平林地区 建築面積: 370 m² 延床面積: 854 m² 階数: 地上3階 構造: RC造 |
Tairabayashi area BA : 370 m² GFA: 854 m² floor: 3F structure: RC |




大阪大学 生物工学国際交流センター
March 1st, 2013
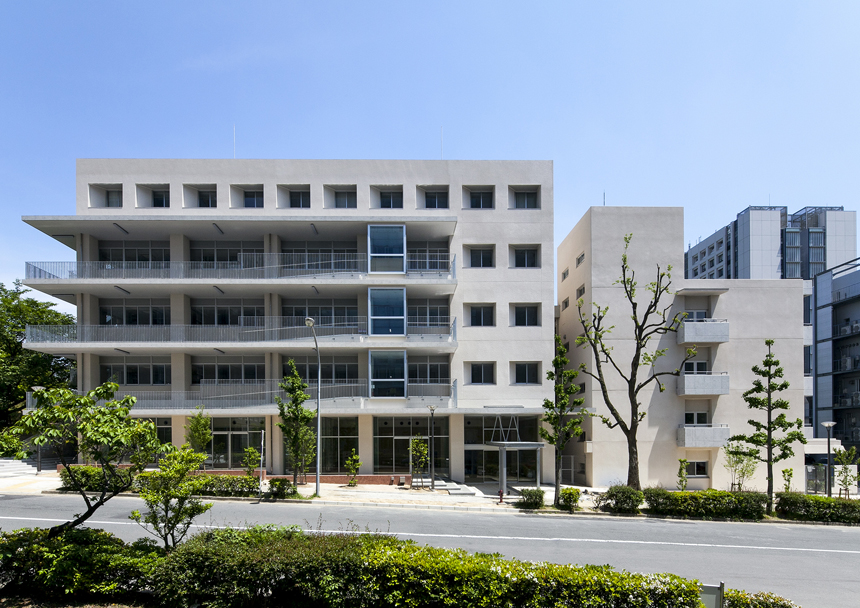
大阪大学の生物工学の研究施設。老朽化した施設棟の改修及び、新営棟の計画。研究分野の特性上、多くの留学生が研究しており、国際交流センターとしても位置づけられている。1階に交流スペース、上階の研究室には、リフレッシュバルコニーを計画しており、日々の研究活動の中で、ちょっとした交流やリフレッシュの場を盛り込んだ。外観は既存との調和を計りながら、西日を遮る奥行きの深いポツ窓をベースとし、自然エネルギーの活用にも配慮した。
The biotechnology research facility of Osaka University. Refurbishment of old building and project of new buildings. Due to the characteristics of the study field, many foreign students are studying and positioning it as an international exchange center. A communication space is designed on the first floor, and planned a refreshment balcony in the upper laboratory. The place for exchange and recovery are incorporated into the daily research activities. The appearance seek harmony with the existing looking and based on the deep sunken window that can cover the westering sun, taking into account the use of natural energy.





photograph: 大阪大学 Osaka University
information:
竣工年:2013年 3月
所在地:大阪府吹田市
用途:大学
建築面積:1,010 m²
延床面積:4,184 m²
階数:地上5階
構造:RC造
information:
year: 2013 /3
location: Osaka, Japan
building type: University
BA: 1,010 m²
GFA: 4,184 m²
floor: 5F
structure: RC
Related works
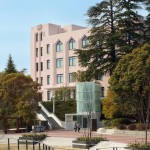
Osaka University Hall |
公務員宿舎堺住宅
March 1st, 2011
PFI事業にて整備した、492戸からなる公務員宿舎。家族向けを南向き、単身者向けを東向きに集約し、L形に組み合わせた住棟を2棟配置した。公務員宿舎に求められる、華美とならない清潔感のあるイメージに応え、白基調のシンプルな外観とした。
information:
竣工年:2011年3月
所在地:大阪府堺市
用途:集合住宅
建築面積: 5,499 m²
延床面積:26,212 m²
階数:14階
構造:RC造
(photograph)
エスエス大阪
A civil servant lodging house consists of 492 houses, in the PFI developed project. The south towards are suitable for all families and the east towards are for single people which two buildings are placed in L shape. In order to response to the image of cleanliness which not become spectacular and requires by civil servant lodgings, it show a simple appearance with white color tone.
information:
year: 2011/3
location: Osaka, Japan
building type: housing complex
BA: 5,499 m²
GFA: 26,212 m²
floor: 14F
structure: RC
(photograph)
SS Osaka





大阪大学会館 改修
February 28th, 2011
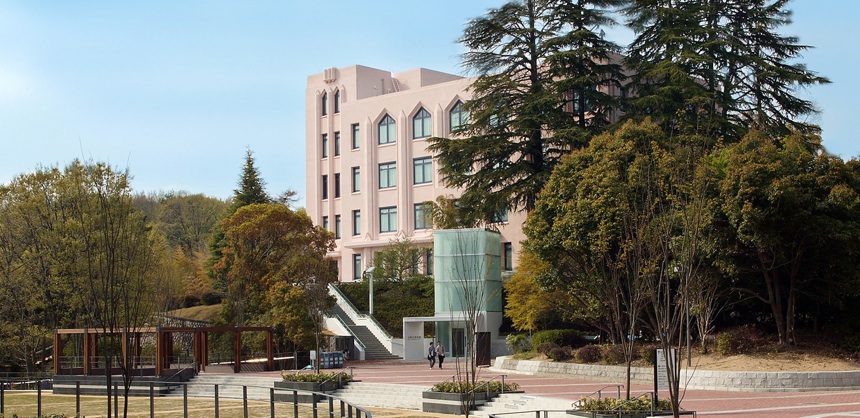
大阪大学のシンボルとなる、旧制浪速高校時代のイ号館(1928年竣工)を大学創立80周年記念として保存・再生。
講堂は創建当初の意匠を再現しながら光天井に改修し、明るく機能的な空間として再生した。
登録有形文化財(2004年)
The hall was originally constructed in 1928 as the main hall of Naniwa Senior High School, the predecessor of Osaka University. In commemoration of the 80th anniversary of the founding of the university, this symbolic building was preserved and restored. While recreating the original design of the lecture hall, the ceiling was renewed to add top lighting for a bright and functional space.
Registered tangible cultural property (2004).



photograph:
大阪大学 Osaka University (1-3)
ヤマギワ Yamagiwa: (4)
information:
竣工年: 2011年
所在地: 大阪府 豊中市
用途: 大学施設
延床面積: 4,352 m²
階: 地上5階
構造: RC造
award:
平成25年度 第23回BELCA賞 ベストリフォーム部門 (公益社団法人ロングライフビル推進協会)
information:
year: 2011
location: Osaka, Japan
building type: University
GFA: 4,352 m²
floor: 5F
structure:RC
award:
23rd BELCA Award 2013 the Best Renovation (Building and Equipment Long-life Cycle Association)
Related works
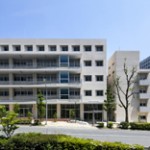
International Center for Biotechnology (ICBiotech) |
西宮市立用海小学校
October 1st, 2010
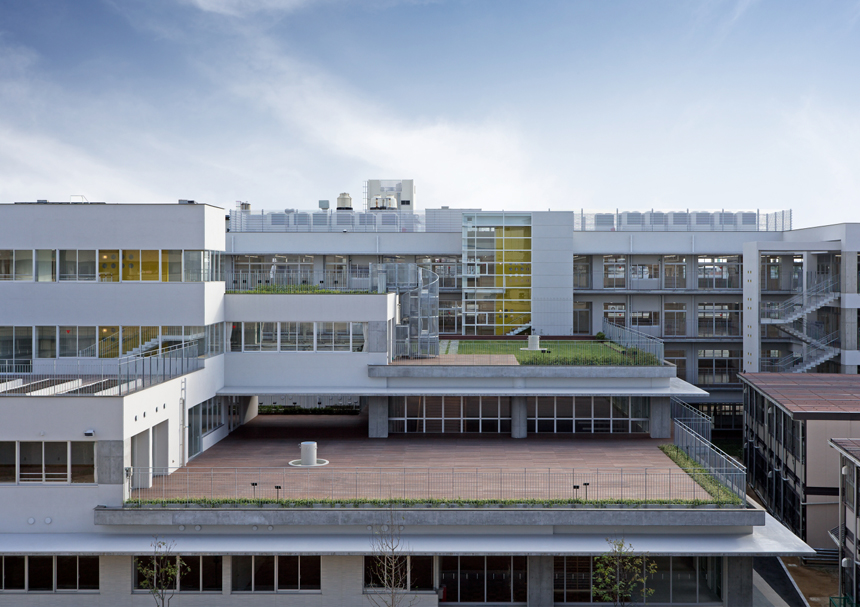
限られた敷地内で、囲み型平面でコンパクトにまとめ、新校舎を配置した。教室だけにとどまらず、屋上緑化や木製デッキで仕上げた各所のテラスを、新たな教育活動の場として計画している。
読書活動が盛んなこの学校で、児童が毎日通る昇降口脇に、吹抜けのある開放的な「まんなか図書館」を設け、児童にとって「本」をより身近なものにする工夫をした。
On a limited place, the new school buildings are efficiently arranged on a flat surface, not only classrooms but also green roofs and wood decks as places for educational activities.
In this flourishing of reading activity school, there is an expansive “hollow library” of an open ceiling apace next to the hatch where students pass each day, which can let children become more familiar with “books”.





photograph: SS Osaka
information:
竣工年:2010年10月
所在地:兵庫県西宮市
用途:小学校
建築面積:3,116 m²
延床面積:8,145 m²
階数:4階
構造:RC造、一部S造
information:
year: 2010/10
location: Hyogo, Japan
building type: Bridal
BA: 3,116 m²
GFA: 8,145 m²
floor: 4F
structure: RC/S
京都市宇多野ユースホステル
February 28th, 2008
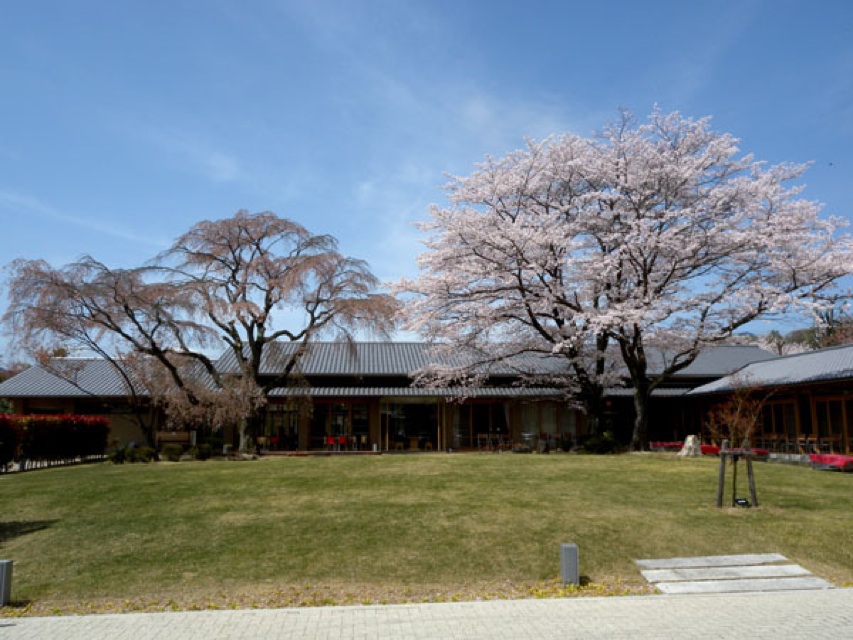
風致地区に建つユースホステルの建替え。
低層の建物を中庭を囲む形で配し、瓦屋根の深い軒と木製サッシ、木を多用した内装等により京都らしさを表現した。
Reconstruction of a youth hostel in a scenic area.
Low-rise buildings are arranged around a central courtyard. A typical Kyoto atmosphere is seen in the tile roofs with deep eaves, the wooden sashes, and the liberal use of wood in the interior.


photograph:
Kyoto City 京都市
information:
竣工年: 2008年
所在地: 京都府 京都市
用途: ユースホステル
建築面積: 1,925 m²
延床面積: 2,710 m²
階: 地上2階
構造: RC造
award:
簡易プロポーザル(入選2005.7)
HI HOSTEL AWARDS – Most Comfortable Hostel 2009, 2011, 2012 (Hostelling International)
HI5ives! Hostel Awards 2015 – Most Comfortable Hostel 3rd place (Hostelling International)
HI5ives! Hostel Awards 2016 – Green Hostel 3rd place (Hostelling International)
information:
year: 2008
location: Kyoto, Japan
building type: Youth Hostel
BA: 1,925 m²
GFA: 2,710 m²
floor: 2F
structure: RC
award:
Proposal competition (Selected 2005.7)
HI HOSTEL AWARDS – Most Comfortable Hostel 2009, 2011, 2012 (Hostelling International)
HI5ives! Hostel Awards 2015 – Most Comfortable Hostel 3rd place (Hostelling International)
HI5ives! Hostel Awards 2016 – Green Hostel 3rd place (Hostelling International)


鶴見区民センター
February 28th, 2005
大小2つのホール、図書館、集会室・研修室をもつ区民センターと、賃貸集合住宅を一体的に整備。
地下鉄駅に直結し、バスターミナルも隣接する交通至便な位置にあり、区民の気軽な交流の場として親しまれている。
information:
竣工年: 2005年
所在地: 大阪府 大阪市
用途: 集合住宅/図書館/区民センター
建築面積: 2,919 m²
延床面積: 10,169 m²
階: 地上8階、地下1階
構造: SRC造
(photograph)
千里工業写真事業部
A civic center contains a large hall, small hall, library, and meeting rooms, with rental housing in the same complex.
Transportation is extremely convenient – the complex is connected directly to the subway and adjoins a bus terminal.
It is established in the community as a convenient place for friendly exchanges.
information:
year: 2005
location: Osaka, Japan
building type: Apartment/Library/City hall
BA: 2,919 m²
GFA: 10,169 m²
floor: 8F/B1F
structure:SRC
(photograph)
Senri Kougyou Photo Department



千葉県市川児童相談所
March 6th, 2004
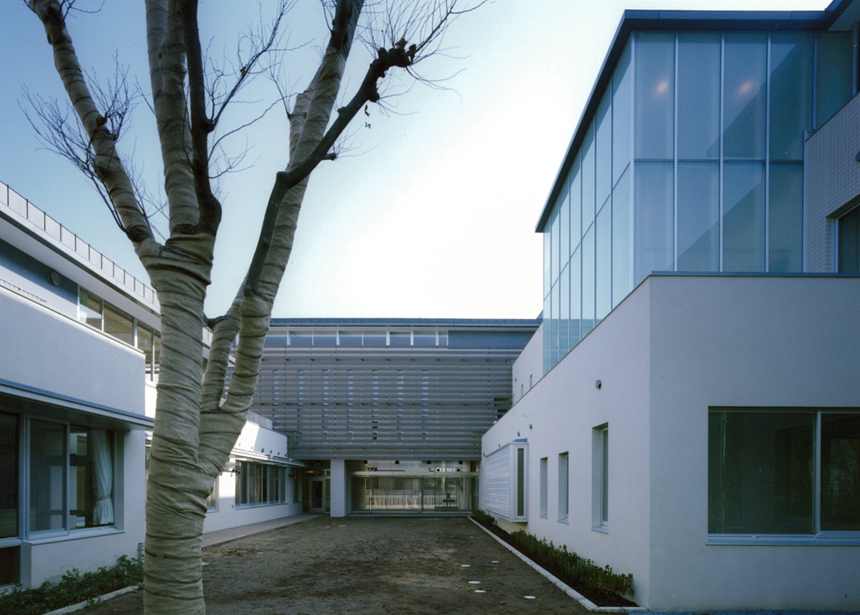
本施設は、複雑化し多様化する児童問題に対応出来るこれからの児童相談所の一指針となることを目指した。
「安心」「プライバシー」「癒し」を設計のテーマとし、中庭形式や開口部ルーバー等の採用により周辺環境との調和も図った。
information:
竣工年: 2004年
所在地: 千葉県市川市
用途: 児童相談所
建築面積: 1,220 m²
延床面積: 2,298 m²
階: 地上3階
構造: RC造+S造
(photograph)
川澄・小林研二写真事務所
This facility aims to become a model for the child consultation centers of the future, responding to the increasingly diverse and complex issues faced by children.
The themes of the design were “Reassurance”, “Privacy”, and “Healing”.
Harmony with the surrounding environment were secured through features such as the inner courtyard plan and the use of louvers over openings.
information:
year: 2004
location: Chiba, Japan
building type: Child Consultation Center
BA: 1,220 m²
GFA: 2,298 m²
floor: 3F
structure: RC+S
(photograph)
Kawasumi Kenji Kobayashi Photo Office

所沢市民体育館
February 28th, 2004
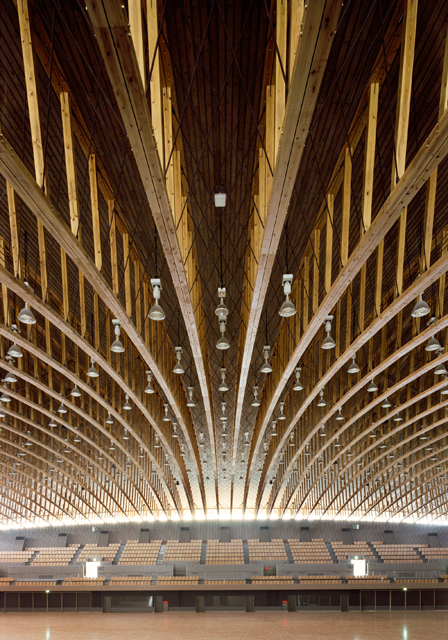
平成16年埼玉国体9人制バレーボール会場となった総合体育館。
秩父産の無垢の杉材をアリーナの屋根架構に使用。
国際大会から日常の市民利用まで柔らかく対応できる、明るくのびやかな空間を目指した。
A municipal gymnasium built as the 9-player volleyball arena for the 2004 National Sports Festival hosted by Saitama Prefecture.
The roof of the arena uses solid sugi (Japanese cedar) wood from the Chichibu district of the prefecture.
The building is flexible enough to be used for everything from international sporting events to everyday citizen athletics.
The design aimed for a bright, unobstructed space.









photograph: 川澄・小林研二写真事務所 Kawasumi Kenji Kobayashi Photo Office
information:
竣工年: 2004年
所在地: 埼玉県 所沢市
用途: 体育館
建築面積: 10,947 m²
延床面積: 14,692 m²
階: 地上3階、地下1階
構造: RC造、一部木造+S造
media:
新建築2004/09
GAJAPAN 70 2004/09-10
日経アーキテクチュア 2003/09/01号
近代建築 2004/12
ディテール 2005/01
ディテール 2004/10
award:
木質建築空間デザインコンテスト最優秀賞
木材活用コンクール最優秀賞(林野庁長官賞)
木の建築賞(ハイブリッドアーキテクチュア賞)
照明普及賞
優良木造施設農林水産大臣賞
グッドデザイン賞 2005
information:
year: 2004
location: Saitama, Japan
building type: Gymnasium
BA: 10,947 m²
GFA: 14,692 m²
floor: 3F/B1F
structure: RC / Timber + S
media:
SHINKENCHIKU 2004/09
GAJAPAN 70 2004/09-10
NIKKEI ARCHITECTURE 2003/09/01
KINDAIKENCHIKU 2004/12
DETAIL 2005/01
DETAIL 2004/10
award:
Wooden Architecture Space Design Competition, First Prize
Practical Use of Wood Competition, First Prize/Hybrid Architecture Award
Lighting Installation Award
Excellent Wooden Building, Minister of Agriculture, Forestry and Fisheries Award
Good Design Award 2005
東京大学大学院 新領域創成科学研究科 基盤科学系研究棟
April 1st, 2002

東京大学の本郷、駒場の2つのキャンパスに続く柏新キャンパスに計画された新領域の研究・実験施設。
新物質系専攻、先端エネルギー工学専攻、複雑理工学専攻の研究・実験施設と事務部門をもつ施設として計画されている。
A project for the Kashiwa campus of the University of Tokyo, following projects for the university’s Hongo and Komaba campuses.
The facility support research and experiments in fields such as Advanced Materials Science, Advanced Energy, and Complexity Science, with spaces for both research and administration.



information:
竣工年: 2002年
所在地: 千葉県柏市
用途: 大学, 研究施設
建築面積: 500 m²
延床面積: 16,900 m²
階: 地上7階地下1階
構造: RC造+SRC造+S造
information:
year: 2002
location: Chiba, Japan
building type: university, Research Institute
BA: 500 m²
GFA: 16,900 m²
floor: 7F / B1F
structure: RC+SRC+S
川越市立美術館
February 28th, 2002
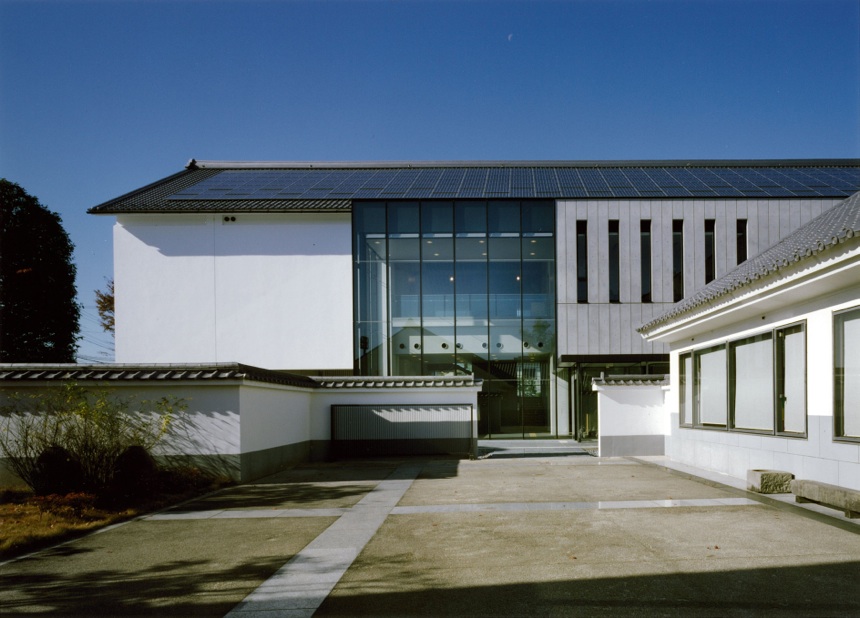
川越城址本丸御殿の近く、市立博物館に隣接して計画された美術館。
漆喰の白壁や和瓦により伝統的な周辺環境に配慮し隣接する市立博物館との調和を持たせると共に、現代的素材も組合せるせることで美術館としての独自性を表現している。
An art museum next to the city’s historical museum, near the remains of Kawagoe Castle.
The white plaster walls and tiled roof harmonize with the neighboring city museum and the traditional surroundings, while modern materials express an independent identity as an art museum.


photograph:
川澄・小林研二写真事務所
Kawasumi Kenji Kobayashi Photo Office
information:
竣工年: 2002年
所在地: 埼玉県 川越市
用途: 美術館
建築面積: 1,238 m²
延床面積: 3,089 m²
階: 地上3階、地下1階
構造: RC造(免震構造)
award:
第2回 彩の国 人にやさしいまちづくり賞 2004 新築部門 優秀賞 (埼玉県)
information:
year: 2002
location: Saitama, Japan
building type: Museum
BA: 1,238 m²
GFA: 3,089 m²
floor: 3F/B1F
structure:RC(Base Isolation)
award:
2nd Saitama Community Development Award 2004: Excellent Award (Saitama Prefecture)
三重県立美術館 増改築
February 28th, 2002
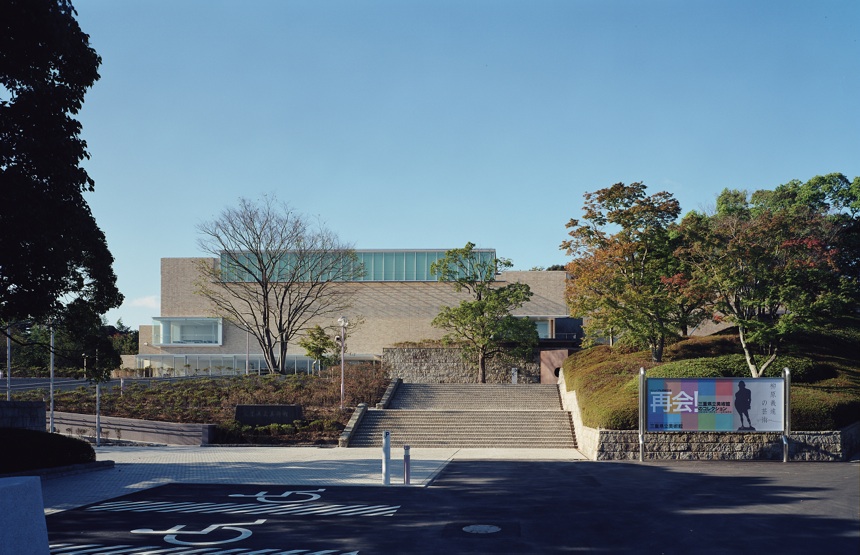
1982年開館の美術館に展示室、美術館教育施設と収蔵庫を増築。
自然と共生する既存施設の特色を継承し調和を図りつつ、新たな機能やバリアフリー化など、新しい時代に対応する美術館を目指した。
An extension of the Mie Prefectural Art Museum, which opened in 1982. The extension added exhibition rooms and educational space as well as storage for the collection.
It inherits the harmony with nature that characterizes the existing building, while adding new functions and meeting the requirement of a new era, such as barrier-free access.



photograph: Center Photo センターフォト
information:
竣工年: 2002年
所在地: 三重県 津市
用途: 美術館
建築面積: 5,955 m²
延床面積: 10,665 m²
階: 地上2階、地下1階
構造: SRC造一部RC造+S造
press:
新建築 2005/10
award:
平成15年 照明普及賞 優秀施設賞 (照明学会)
information:
year: 2002
location: Mie, Japan
building type: Museum
BA: 5,955 m²
GFA: 10,665 m²
floor: 2F/B1F
structure: SRC/RC+S造
press:
SHINKENCHIKU 2005/10
award:
Good Lighting Award 2003 (The Illuminating Engineering Institute of Japan)
大阪市中央公会堂
February 27th, 2002
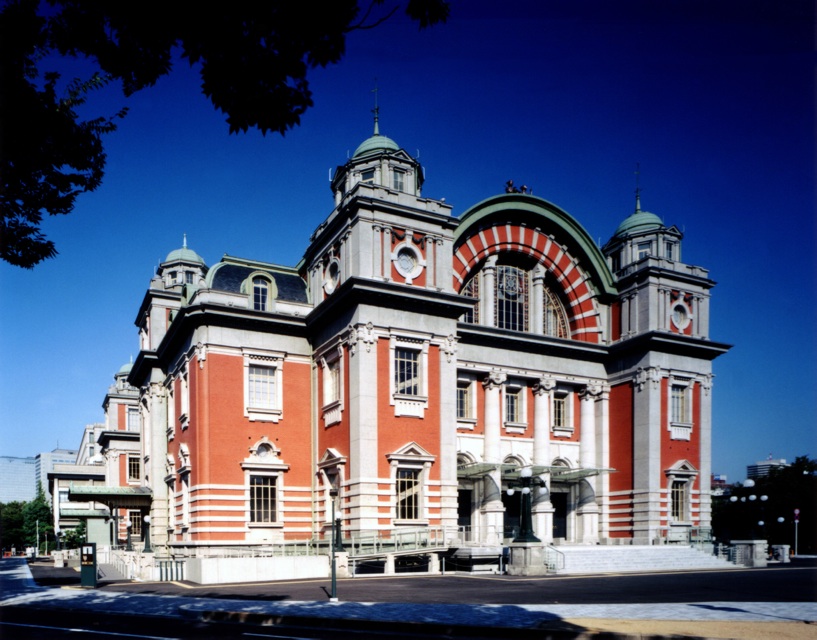
1918年に完成した大阪の近代を代表する建築の保存・再生。
既存建物を仮設杭で持ち上げ、その下に免震装置を設置することで、建物本体の耐震補強を最小限に抑え、歴史的意匠を損なうことなく耐震性能を確保した。機能上のリニューアルも、当初意匠を保存しつつ、現代のホールとして十分な機能をもつよう整備した。
重要文化財 (2002年)
Preservation and restoration of one of the most important examples of early modern architecture in Osaka, completed in 1918. The existing building was lifted up with temporary piles and seismic isolation equipment was installed underneath.
This allowed seismic reinforcement to be held to a minimum, securing seismic performance without impairing the historical design of the building. A functional renewal was also carried out, allowing the building to function as a contemporary hall while preserving its original design.
The building is an important cultural property (2002).
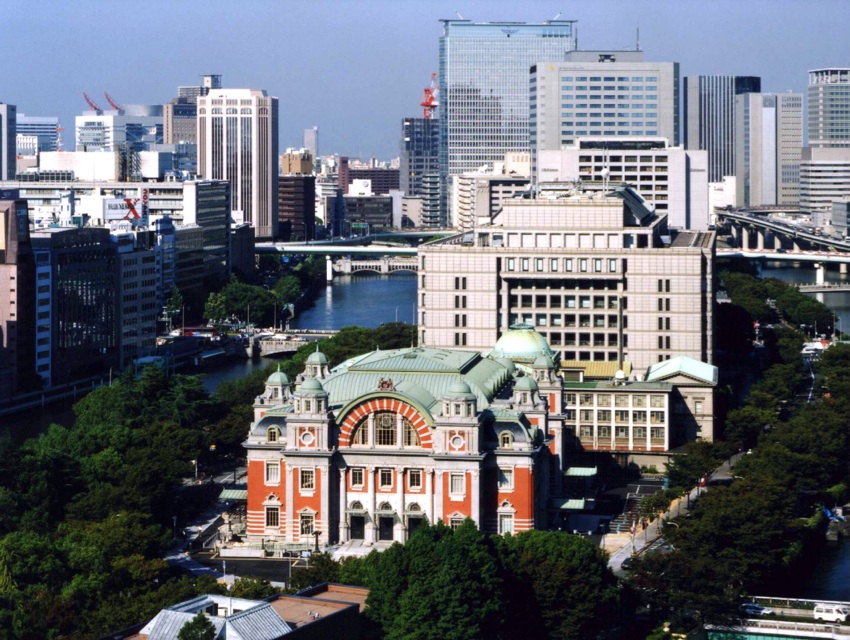
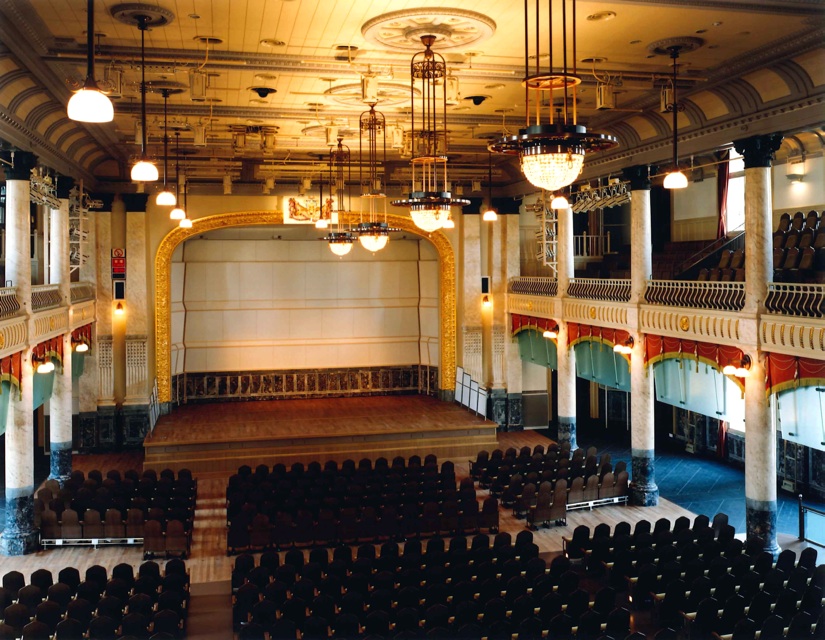
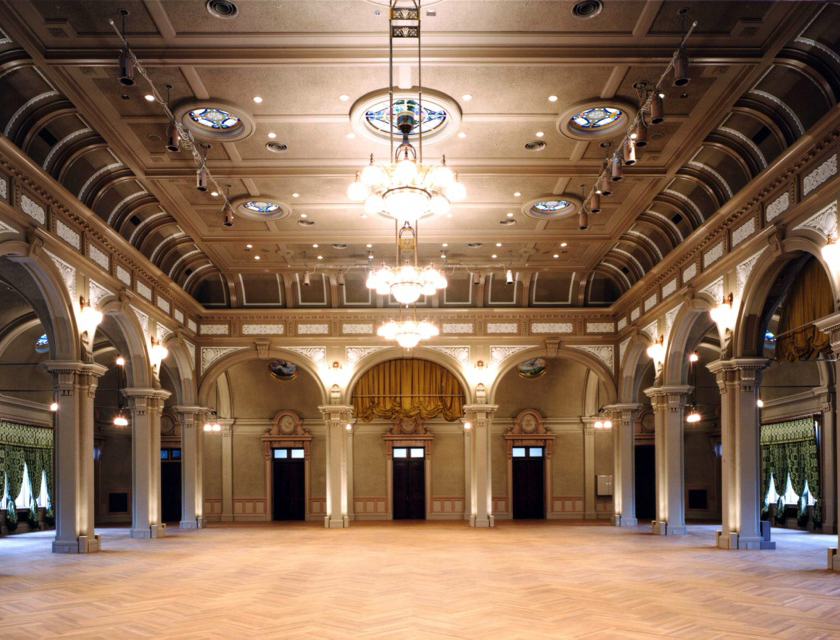
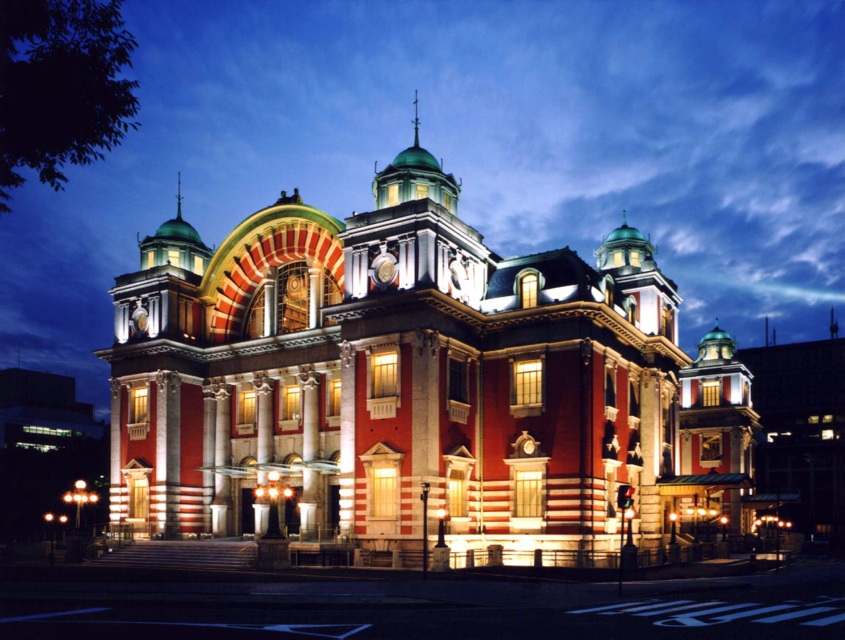
photograph;
多比良誠: 1 伸和: 2-5
Makoto Taira: 1 SHINWA: 2-5
大阪市中央公会堂
information:
竣工年: 2002年
所在地: 大阪府大阪市
用途: 公会堂
建築面積: 2,330 m²
延床面積: 9,461 m²
階: 地上3階、地下2階
構造: RC造+S レンガ造
collaboration:
設計JV:坂倉・平田・青山・新日設設計共同企業体
award:
公募型プロポーザル (入選1995.11)
日本建築学会賞(業績) (2006)
第45回 建築業協会賞(BCS賞) 特別賞 (2004)
日本建築協会特別賞 (2004)
第5回 日本免震構造協会賞 作品賞 特別賞 (2004)
第3回 読者と選ぶ「建築と社会」賞 大賞 (日本建築協会) (2002)
照明学会照明普及賞 (2002)
平成15年度 全建賞 (2003)
第11回 公共建築賞 特別賞 (2008)
press:
新建築 2002/12
JA 48 WINTER, 2003
近代建築 2003/01
日経アーキテクチュア 2003/02/03
日経アーキテクチュア 2001/03/05
ディテール155 2003/1
建築知識 2003/04
建築技術 2004/04
建築と社会 2002/12
建築雑誌 2006/08
日本建築学会 建築雑誌増刊 作品選集 2005
再生名建築 時を越えるデザイン I 鹿島出版会
Central Public Hall, Osaka
information:
year: 2002
location: Osaka, Japan
building type: Public Hall
BA: 2,330 m²
GFA: 9,461 m²
floor: 3F/B2F
structure: RC+S Brick
award:
Architectural Institute of Japan Award 2006
45th Building Contractors Society Prize, Special Prize (2004)
Architecture Associates of Japan Award, Special Prize(2004)
5th The Japan Society of Seismic Isolation Award, Special Prize(2004)
Lighting Installation Award(2002)
3rd Architecture and Society Award 2002 (Architectural Association of Japan)
Japan Construction Engineers’ Association Award (2003)
11th Public Buildings Award, Special Prize(2008)
press:
SHINKENCHIKU 2002/12
JA 48 WINTER, 2003
KINDAIKENCHIKU 2003/01
NIKKEI ARCHITECTURE 2003/02/03
NIKKEI ARCHITECTURE 2001/03/05
DETAIL 155 2003/1
KENCHIKU CHISHIKI 2003/04
KENCHIKUGIJUTSU 2004/04
ARCHITECTURE and SOCIETY 2002/12
The Steel Structural Technology 2007/07
KENCHIKU ZASSHI 2006/08
AIJ Selected Architectural Designs 2005
国立オリンピック記念青少年総合センター
February 28th, 2001
![]()
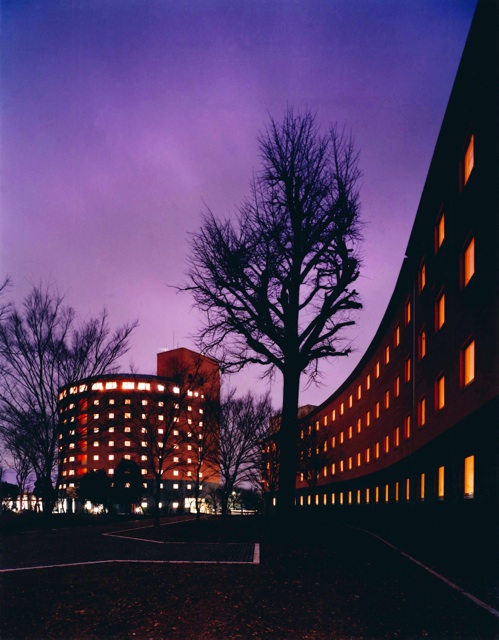
三輪晃久写真研究所 Kokyu Miwa Architectural Photography
隣接する明治神宮、代々木公園とこの施設を一体と捉え、緑のつながりを重視して計画。
既存樹木を残しつつ、宿泊施設では、リニアな特徴のある形態の4つの建物を樹木を縫うように配置。
センター棟・スポーツ棟・カルチャー棟は、広場を囲む形で建物を配置し、その周囲を更に緑で囲んでいる。
A plan that approaches the youth center as part of a whole that includes the adjoining Meiji Shrine and Yoyogi Park, and that emphasizes green connectivity.
While preserving existing trees, it places four buildings with distinctive linear profiles among the trees.
The Central Building, Athletic Building and Arts Building surround a plaza and are themselves surrounded by greenery.

Studio BAUHAUS








三輪晃久写真研究所 Kokyu Miwa Architectural Photography

photograph:
三輪晃久写真研究所 Kokyu Miwa Architectural Photography(1,2,3,5)
Studio BAUHAUS (4,6,7)
国立オリンピック記念青少年総合センター
National Olympic Memorial Youth Center
information:
竣工年: 1994~2001年
所在地: 東京都 渋谷区
用途: 宿泊施設 / 研修施設 / スポーツ施設
建築面積: 26,550 m²
延床面積: 84,968 m²
階: 地上2〜9階、地下1階、塔室1階
構造: RC造+S造
press:
新建築 1995/06
新建築 2001/12
日経アーキテクチュア写真集『空から見た建築20年』
award:
第37回 建築業協会賞(BCS賞) (1996)
国土交通省 営繕技術コンクール 優秀賞 (2003)
第13回 公共の色彩賞 (1997)
information:
year: 1994~2001
location: Tokyo, Japan
building type: Accommodation / Training Facilities / Sports Facilities
BA: 26,550 m²
GFA: 84,968 m²
floor: 2~9F/B1F Penthouse1F
structure:RC+S
press:
SHINKENCHIKU 1995/06
SHINKENCHIKU 2001/12
NIKKEI ARCHITECTURE “ARCHI VIEW”
award:
37th Building Contractors Society Prize 1996
MLIT Building and Repairing Competition, Excellent Award(2003)
13th Public Colors Prize(1997)
東京国立近代美術館 増改築
February 27th, 2001

谷口吉郎の設計で1969年に竣工した日本を代表する近代建築の耐震補強を含む大規模な増改築。
増築建物が既存本館を支える特殊な構造形式を採用し、展示空間のフレキシビリティーの確保と、列柱とピロティーで構成された外観イメージの保存に成功している。
A large-scale seismic reinforcement and expansion of one of the leading examples of modern architecture in Japan, a museum designed by architect Yoshiro Taniguchi and completed in 1969.
The expansion adopts a special structure designed to reinforce the existing building.
It provides additional flexibility in exhibition space, and successfully preserves the exterior appearance, characterized by colonnade and pilotis.


information:
竣工年: 2001年
所在地: 東京都 千代田区
用途: 美術館
建築面積: 3,327 m²
延床面積: 14,439 m²
階: 地上4階、地下1階
構造: RC造+S造
press:
新建築 2002/02
近代建築 2002/09
日経アーキテクチュア 2002/09/30
ディテール 155 2003/01
建設ジャーナル 2004/05
BELCA NEWS 2005/05
建築技術 2006/08
公共建築 NO.195 2008/11
JA 48 WINTER, 2003
award:
公募型プロポーザル(入選1998.10)
建築業協会賞特別賞(2005)
国土交通省営繕技術コンクール最優秀賞
BELCA賞ベストリフォーム部門
公共建築賞優秀賞(2008)
information:
year: 2001
location: Tokyo, Japan
building type: Museum
BA: 3,327 m²
GFA: 14,439 m²
floor: 4F/B1F
structure: RC+S
press:
SHINKENCHIKU 2002/02
KINDAIKENCHIKU 2002/09
NIKKEI ARCHITECTURE 2002/09/30
DETAIL 155 2003/01
Kensetsu Journal 2004/05
BELCA NEWS 2005/05
KENCHIKUGIJUTSU 2006/08
PUBLIC BUILDINGS NO.195 2008/11
JA 48 WINTER, 2003
award:
Building Contractors Society Prize, Special Prize(2005)
MLIT Building and Repairing Competition, First Prize
Building and Equipment Long-life Cycle Association Award, Best Renovation
Public Buildings Award, Prize for Excellence(2008)
埼玉県立秩父特別支援学校
March 6th, 2000
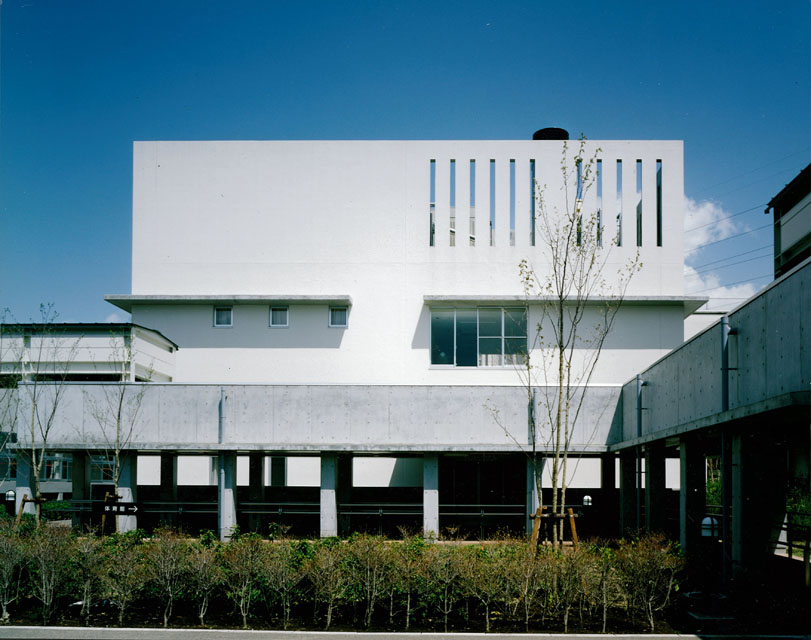
既存の知的障害養護学校を肢体不自由校併設のため一部解体し、新たに管理棟・知的障害教室棟・肢体不自由教室棟などを増築。
これにより、施設全体の空間の再構築と全体の視覚化を行った。
An existing school for the mentally disadvantaged was partially demolished to add facilities for the physically disadvantaged, and new buildings were added for administration, mentally disadvantaged classrooms, and physically disadvantaged classrooms.
The renovation spatially reconfigured the facility as a whole and made it visually more comprehensible.

photograph: SS東京 SS Tokyo
Saitama Prefecture Chichibu Special Support School
埼玉県立秩父特別支援学校
information:
竣工年: 2000年
所在地: 埼玉県 秩父市
用途: 特別支援学校(養護学校)
建築面積: 5,870 m²
延床面積: 8,590 m²
階: 地上2階、地下1階
構造: RC造
information:
year: 2000
location: Saitama, Japan
building type: School for Handicapped Children
BA: 5,870 m²
GFA: 8,590 m²
floor: 2F/B1F
structure:RC
岐阜県立看護大学
February 28th, 2000
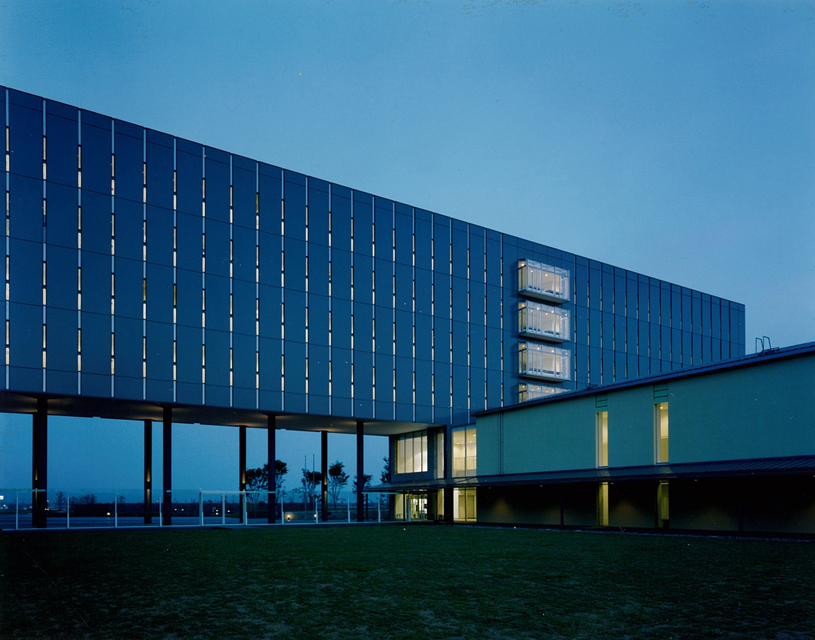
岐阜県羽島市の田園地帯に計画された看護大学で、地域における看護教育・研究・情報発信の核となる。
低層棟周りの庭園は、大学と並行して整備された周囲の街路や河川修景と一体的な環境形成を行い、高層棟が周辺のランドマークとなっている。
information:
竣工年: 2000年
所在地: 岐阜県 羽島市
用途: 大学
建築面積: 8,262㎡
延床面積: 15,882㎡
階: 地上6階
構造: RC造+S造
award:
みどりの景観賞奨励賞(1999)
(photograph)
アーキフォト 北嶋俊治
A nursing college located in a rural zone of Hashima City in Gifu Prefecture, a regional core facility for nursing education, research and the dissemination of information.
The park area around the low-rise buildings was developed together with the surrounding roads and riverbanks to create an integrated environment, while the high-rise building is a local landmark.
information:
year: 2000
location: Gifu, Japan
building type: University
BA: 8,262㎡
GFA: 15,882㎡
floor: 6F
structure:RC+S
award:
Green Urban Design Award, Encouragement Prize(1999)
(photograph)
Archi Photo Toshiharu Kitajima




静岡文化芸術大学
February 28th, 2000

浜松駅前に建つ地元経済界が協力した都市型の公設民営4年制大学である。
高密度の施設を低層にまとめ、屋根のほとんどを緑化した「緑と共生する都市型大学」を目指した。
草原をイメージしたウエーブする「創造の丘」、「出会いの広場」等立体的に配置。
Located near Hamamatsu Station, this is a 4-year public university with a history of strong support from the local business community.
The design concept is an urban university that coexists with nature. Dense functions are concentrated in low-rise facilities and almost all roof space is covered with greenery.
The three-dimensional plan includes green elements such as the rooftop “Creativity Hill”, in the image of rolling grassland, and the 2nd-level “Meeting Plaza”.




photograph: SS Nagoya SS名古屋
information:
竣工年: 2000年
所在地: 静岡県 浜松市
用途: 大学
建築面積: 17,396 m²
延床面積: 49,342 m²
階: 地上12階、地下1階、塔室1階
構造: SRC造+RC造+S造
press:
日経アーキテクチュア 2001/10/29
awards:
第9回 公共建築賞 優秀賞 (2004)
平成12年度 第9回 浜松市都市景観賞 (2000)
information:
year: 2000
location: Shizuoka, Japan
building type: University
BA: 17,396 m²
GFA: 49,342 m²
floor: 12F/B1F Penthouse1F
structure: SRC+RC+S
press:
NIKKEI ARCHITECTURE 2001/10/29
award:
9th Public Buildings Award, Excellent Award(2004)
9th Hamamatu Urban Landscape Award (2000)
大阪工業技術研究所産学官共同研究棟
January 1st, 2000

大工研の敷地の最も奥、自然の起伏のある緑豊かなエリアに計画された産学官の共同研究施設。
全体を3つのマッスで構成し、ひとつの角度を振ることによって生じる隙間から周囲の緑や自然光を感じられるように配置した。
Located at the very back of the Osaka National Research Institute campus, in a section with rolling terrain and abundant greenery, this is a center for joint public sector/private sector research. The three masses in the design are angled so as to create gaps through which the surrounding greenery and natural light can be felt.


photograph:
STUDIO SUNPRO Yukio Kawaguchi 川口幸男
大阪工業技術研究所 産学官共同研究棟
Osaka National Research Institute, Industries, Academic and Government Exchange Center
information:
竣工年: 2000年
所在地: 大阪府 池田市
用途: 研究施設
建築面積: 1,829 m²
延床面積: 4,256 m²
階: 地上3階
構造: RC造
information:
year: 2000
location: Osaka, Japan
building type: Research Institute
BA: 1,829 m²
GFA: 4,256 m²
floor: 3F
structure:RC
君津市保健福祉センター ふれあい館
March 6th, 1999

建築をひな壇型断面とし、各階に奥行き6mのテラスを設け、そのまま段差なしで地上への避難を可能にしている。
テラス側の開口部には全面に電動の可動ルーバーが設けられ、太陽高度に合わせルーバーを折りたたんで庇状にして日射を制御することができる。
The sectional profile of the building is stair shaped, allowing a 6m terrace on each step, and also allowing emergency evacuation with no height difference from the ground.
Electrically powered louvers are installed on all openings to the terraces, allowing the louvers to be folded according to the position of the sun to control incident sunlight.




photograph:
アーキフォト 北嶋俊治
Archi Photo Toshiharu Kitajima
information:
竣工年: 1999年
所在地: 千葉県 君津市
用途: 保健福祉センター
建築面積: 2,234 m²
延床面積: 4,531 m²
階: 地上3階
構造: SRC造
award:
空間デザインコンペ 銀賞 (2000)
第6回 千葉県建築文化賞 (1999)
press:
新建築 1999/04
GA JAPAN 38 1999/05-06
ディテール 142 1999/10
坂倉建築研究所のディテール 彰国社 2000/08
information:
year: 1999
location: Chiba, Japan
building type: Welfare Facilities
BA: 2,234 m²
GFA: 4,531 m²
floor: 3F
structure: SRC
award:
Space Design Competition, Second Prize (2000)
6th Chiba Prefecture Architecture and Culture Award (1999)
press:
SHINKENCHIKU 1999/04
GA JAPAN 38 1999/05-06
DETAIL 142 1999/10
Detail Drawings of the Sakakura Associates Tokyo
– SHOKOKUSHA Publishing 2000/8
堺市立ビッグバン(大阪府立大型児童館ビッグバン・交流広場)
March 1st, 1999

UFO型の「おもちゃ体験ゾーン」とタワー状の「遊具の塔」を中心に、「遊び」をテーマとする大型児童館。
UFO、タワー、そして変形12面体の「こども劇場」など様々な形態を用いて、「遊び」の楽しさを外観に表現した。
A large children’s museum on the theme of playing, centered around the UFO-shaped “toy zone” and the “playground tower”.
The exterior of museum expresses the pleasure of playing through shapes such as the UFO, tower, and a children’s theater shaped like an irregular dodecahedron.


information:
竣工年: 1999年
所在地: 大阪府 堺市
用途: 児童福祉施設 / 劇場他
建築面積: 4,560 m²
延床面積: 10,469 m²
階: 地上8階地下2階
構造: RC造+S造
press:
新建築 1999/09
建築設計資料 88 拡張型博物館―規模と機能の拡張 – 建築資料研究社 2002/09
information:
year: 1999
location: Osaka, Japan
building type: Child Welfare Facilities / Theater
BA: 4,560 m²
GFA: 10,469 m²
floor: 8F/B2F
structure:RC+S
SHINKENCHIKU 1999/09
DATA FILE OF ARCHITECTURAL DESIGN & DETAIL 88 – Kenchiku Shiryo Kenkyusha 2002/09
東大和市民会館 ハミングホール
February 28th, 1999

714席の音楽ホールと300席の多目的ホールからなる公営住宅との合築施設。
バブル期に多くみられた、著名音楽家の演奏を「聴く」ための施設から、市民自らが「利用する」施設として配慮した計画を行なっている。
A 714-seat music hall and a 300-seat multi-purpose hall are housed on a site that also includes public housing.
During the bubble economy period, many facilities were built for the purpose of “listening” to performance by famous musicians.
This facility was designed for citizens to “use”.



photograph: Nagaishi Photo Office 永石写真事務所
information:
竣工年: 1999年
所在地: 東京都 東大和市
用途: ホール
建築面積: 3,871 m²
延床面積: 9,447 m²
階: 地上3階、地下1階
構造: RC造+S造
information:
year: 1999
location: Tokyo, Japan
building type: Hall
BA: 3,871 m²
GFA: 9,447 m²
floor: 3F/B1F
structure:RC+S
Related works
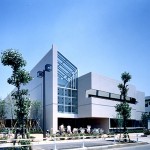
Higashiyamato Municipal Central Library |
つくば国際会議場
February 28th, 1999
![]()

筑波研究学園都市に計画された国際会議場。
1280名収容の大ホールから小さな分科会会場まで4層吹き抜けのアトリウムを中心として配置し、知的交流が活発かつスムースに行われるよう配慮している。
An international congress center for Tsukuba Science City.
Conference halls ranging from the large hall seating 1,280 to small committee rooms are arranged around the 4-story void of the atrium, with particular attention paid to enabling lively and smooth intellectual exchanges





photograph: SS Group SSグループ
つくば国際会議場
Tsukuba International Congress Center
|
information: press: award: |
information: press: award: |
神戸市立渚中学校
February 28th, 1998
阪神・淡路大震災の震災復興住宅に隣接して建てられた新設校。
街並みとの連続性に配慮して校舎を敷地南側に配置した。
交差点に面して街角広場を設け、塀や柵を極力排除するなど、地域と一体となる開かれた中学校を目指した。
information:
竣工年: 1998年
所在地: 兵庫県 神戸市
用途: 中学校
建築面積: 4,654㎡
延床面積: 8,604㎡
階: 地上4階
構造: RC造
award:
みどりの景観賞奨励賞(1999)
A new school located next to housing that was built to recover from the Great Hanshin earthquake.
To secure continuity with the community, the school buildings were located on the south side of the site.
There is a plaza facing the intersection, and fences and other barriers were omitted whenever possible.
The result is an open school that participates in the community.
information:
year: 1998
location: Hyogo, Japan
building type: Junior High School
BA: 4,654㎡
GFA: 8,604㎡
floor: 4F
structure:RC
award:
Green Urban Design Award, Encouragement Prize(1999)




桐生市市民文化会館
February 28th, 1997
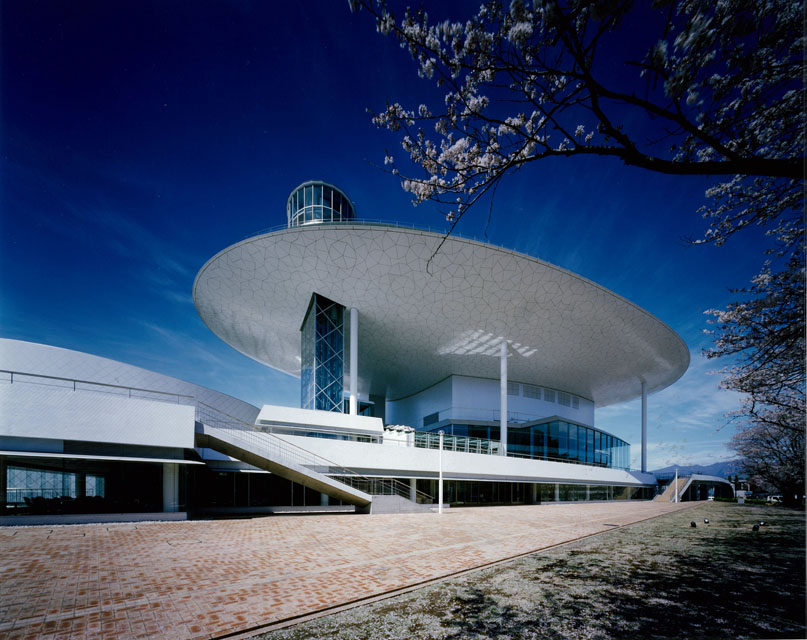
1500人収容のシルクホールと多目的ホール、外観を特徴づける地上より持ち上げられた巨大な繭形には500人収容のレセプションホールを持つ。
織都として独自の歴史をもつ桐生の文化的象徴を、浮遊する繭形で表現している。
A performing arts center with a large, multi-purpose Silk Hall seating 1,500 and a Reception Hall seating 500.
The giant floating cocoon shape above the Silk Hall refers to the unique history of the town of Kiryu, which for centuries was a center of silk weaving.





photograph:
Kawasumi Photo Office 川澄建築写真事務所 (1,2,3,6)
information:
竣工年: 1997年
所在地: 群馬県 桐生市
用途: 公会堂
建築面積: 7,608㎡
延床面積: 18,214㎡
階: 地上4階、地下1階、塔室2階
構造: SRC造+S造+RC造
press:
新建築 1997/07
GA JAPAN 27 1997/07-08
ディテール 134号 1997/10
日経アーキテクチュア 1997/7/14
建築技術 1997/09
坂倉建築研究所のディテール 彰国社 2000/08
information:
year: 1997
location: Gunma, Japan
building type: Public Hall
BA: 7,608㎡
GFA: 18,214㎡
floor: 4F/B1F Penthouse2F
structure:SRC+S+RC
press:
SHINKENCHIKU 1997/07
GA JAPAN 27 1997/07-08
DETAIL 134 1997/10
NIKKEI ARCHITECTURE 1997/7/14
The Kenchiku Gijutsu 1997/09
Detail Drawings of the Sakakura Associates Tokyo – SHOKOKUSHA Publishing 2000/8
岡山南部健康づくりセンター
February 1st, 1997

この施設は、岡山県の「クリエイティブTOWN岡山」プロジェクトの一つで、県民の健康維持の指導を行うと共にその処方に関する各種研究も行っている。
隣接する県立総合社会福祉センターの広い敷地の自然環境との連続性を重視した計画となっている。
This facility is part of the Okayama Prefecture “Creative Town Okayama” project.
In addition to providing instruction to preserve the health of citizens, it also performs related research.
The design emphasizes continuity in the natural environment that is shared with the extensive site of the neighboring prefectural welfare center.





photograph:
West Japan Photo 西日本写房:4,6
Shinkenchiku-sha Photo Department 新建築社写真部 :1,2,3,5
information:
竣工年: 1997
所在地: 岡山県 岡山市
用途: 健康増進施設
建築面積: 5,652㎡
延床面積: 12,554㎡
階: 地上4階、地下1階
構造: SRC造+S造+RC造
press:
新建築 1997/07
GA JAPAN 27 1997/07-08
SD 1996/01
information:
year: 1997
location: Okayama, Japan
building type: Health Care Facilities
BA: 5,652㎡
GFA: 12,554㎡
floor: 4F/B1F
structure: SRC+S+RC
press:
SHINKENCHIKU 1997/07
GA JAPAN 27 1997/07-08
SD 1996/01
かずさアカデミアホール
February 28th, 1996
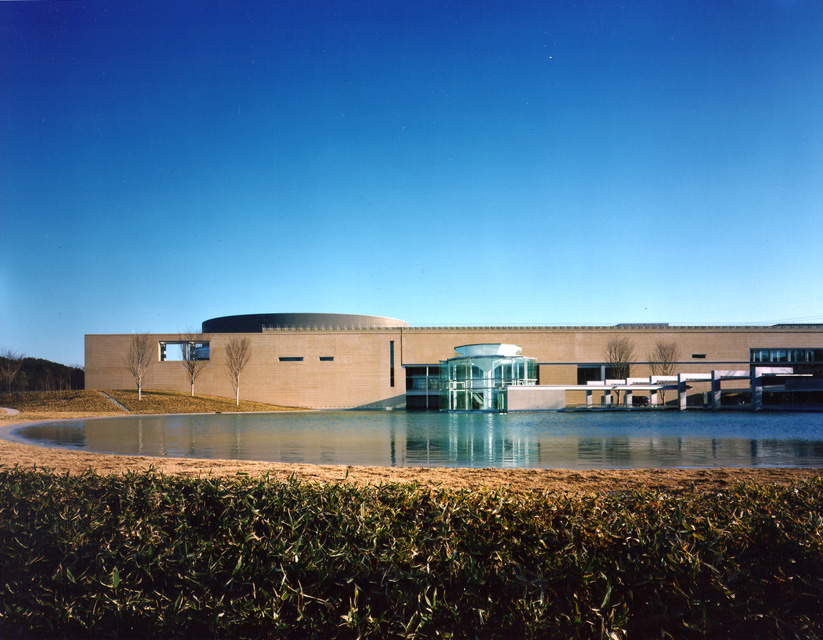
先端技術都市「かずさアカデミアパーク」の中核を担う、ホテルと連携した滞在型のコンベンション施設。
かずさ丘陵の恵まれた自然環境に開放されたロビー空間、そこに対し日射を制御するルーバーなどの装置が特徴となっている。
A residential convention center with a link to a hotel, providing a core function for the Kazusa Academia Park, a cutting-edge science and industrial park.
The lobby space is open to the rich green hills in the surrounding environment and features louvers to adjust incoming sunlight.






photograph: Archi Photo Toshiharu Kitajima アーキフォト 北嶋俊治 (1,4,5,6,7)
|
かずさアカデミアホール information: |
Kazusa Academia Hall information: |
地底の森ミュージアム 仙台市富沢遺跡保存館
February 28th, 1996

photograph: Shinkenchiku-sha Photo Department 新建築社写真部
富沢遺跡は、旧石器時代の樹林跡を中心とする遺跡である。
特殊な保存処理をした樹林は、地中連続壁の楕円形のシリンダーにより地下水からの影響を遮断され、来館者は、静寂が支配する地下の展示室で2万年前の世界に思いをはせる。
The Tomizawa site preserves the fossilized remains of a forest from the Paleolithic Age.
The trees have received special preservative treatment and are protected against groundwater by the walls of an elliptical cylinder that extend continuously below the ground.
Visitors to the basement exhibition room can experience a quiet encounter from the world of 20,000 years ago.


photograph: SS Tohoku SS東北
information:
竣工年: 1996年
所在地: 宮城県 仙台市
用途: 博物館
建築面積: 1,217㎡
延床面積: 2,742㎡
階: 地上1階、地下2階
構造: SRC造+RC造+S造
press:
新建築 1996/12
information:
year: 1996
location: Miyagi, Japan
building type: Museum
BA: 1,217㎡
GFA: 2,742㎡
floor: 1F/B2F
structure:SRC+RC+S
press:
SHINKENCHIKU 1996/12
小田原市総合文化体育館 小田原アリーナ
February 27th, 1996
平成10年神奈川国体のバスケットボール会場として建設された市民体育館。
建設残土を利用したクローバーの咲く丘、低く抑えた屋根形状が山並みに調和。
アリーナに自然光を導くスリット状トップライトが夜になると小田原提灯の如く穏やかに瞬く。
information:
竣工年: 1996年
所在地: 神奈川県 小田原市
用途: 体育館
建築面積: 11,666 m²
延床面積: 16,199 m²
階: 地上3階、地下1階
構造: RC造一部S造
award:
神奈川建築コンクール優秀賞
(photograph)
三輪晃久写真研究所:1,3,4 / 新建築写真部:2
An outdoor pool in a park that utilizes an existing grove of trees.
To harmonize with the natural setting, the entire facility is half buried, with one monumental feature floating above the ground to indicate the entrance.
The spiral plan calls up images of growth and proliferation, and is meant to be inviting for energetic play by children.
information:
year: 1996
location: Kanagawa, Japan
building type: Gymnasium
BA: 11,666 m²
GFA: 16,199 m²
floor: 3F/B1F
structure: RC/S
award:
Kanagawa Architectural Competition, Excellent Award
(photograph)
A.D.A EDITA Tokyo Yutaka Suzuki




滋賀県立大学センターゾーン
February 28th, 1995

琵琶湖畔に建つ大学キャンパスのセンターゾーン施設。
円形の堀で囲んだ中に、中庭を中心として厚生棟、管理棟、図書情報センター棟、共通講義棟を配し、全体が一つの環濠都市を連想させるデザインとしている。
Design of the center zone of a university campus on the shores of Lake Biwa.
The zone is surrounded by a moat and has a courtyard at its center, with buildings that include a student support center, administration, a library and information center, and common lecture buildings. The whole is reminiscent of a moated city.
|
information: |
information: |



photograph:
奥村浩司 フォーワードストローク Forward Stroke
田辺市立美術館
February 28th, 1995
文人画など絵画展示が中心であることから、その鑑賞に適したスケールの展示室を独立させ、それらを回遊するプランとした。
広大な新庄総合公園の中に建つ施設として、ボリューム感を抑えた親しみやすい印象をもたせている。
information:
竣工年: 1995年
所在地: 和歌山県 田辺市
用途: 美術館
建築面積: 1,668㎡
延床面積: 1,580㎡
階: 地上1階
構造: S造一部RC造
Exhibitions center around paintings, calligraphy and sketches by literati and other artists, shown in a series of rooms scaled for intimate appreciation.
The museum in located in the expansive Shinjo Comprehensive Park and makes a welcoming impression with a modest sense of volume.
information:
year: 1995
location: Wakayama, Japan
building type: Museum
BA: 1,668㎡
GFA: 1,580㎡
floor: 1F
structure:S/RC




大阪府立大学看護学部(旧大阪府立看護大学)
February 28th, 1994

丘陵地の谷状の地形を活かし、自然との共生をテーマに設計。
谷沿いにV字型の廊下を設け、その外側に独立した教室棟が配置される構成とし、雑木林をイメージした中庭の緑、独立棟間の緑が大きく育つにつれて、緑あふれるキャンパスとなるよう意図した。
Taking advantage of the valley site in a hilly district, the design addresses the theme of coexistence with nature.
A V-shaped corridor follows the slope of the valley, alongside of which independent classroom buildings are arranged.
It is intended to become a campus rich in greenery as the greenery matures in the spaces between the buildings and in the courtyard, which is patterned after a grove of trees.



photograph: SHINWA 伸和
information:
竣工年: 1994年
所在地: 大阪府 羽曳野市
用途: 大学
建築面積: 12,415 m²
延床面積: 36,870 m²
階: 地上6階、地下2階
構造: RC造+S造+SRC造
press:
新建築 1995/12
award:
第15回大阪都市景観建築賞(大阪まちなみ賞)奨励賞 (1995)
information:
year: 1994
location: Osaka, Japan
building type: University
BA: 12,415 m²
GFA: 36,870 m²
floor: 6F/B2F
structure: RC+S+SRC
press:
SHINKENCHIKU 1995/12
award:
15th Osaka Urban Design Award (Osaka Machinami Award), Encouragement Prize(1995)
佐倉市立美術館
February 28th, 1994
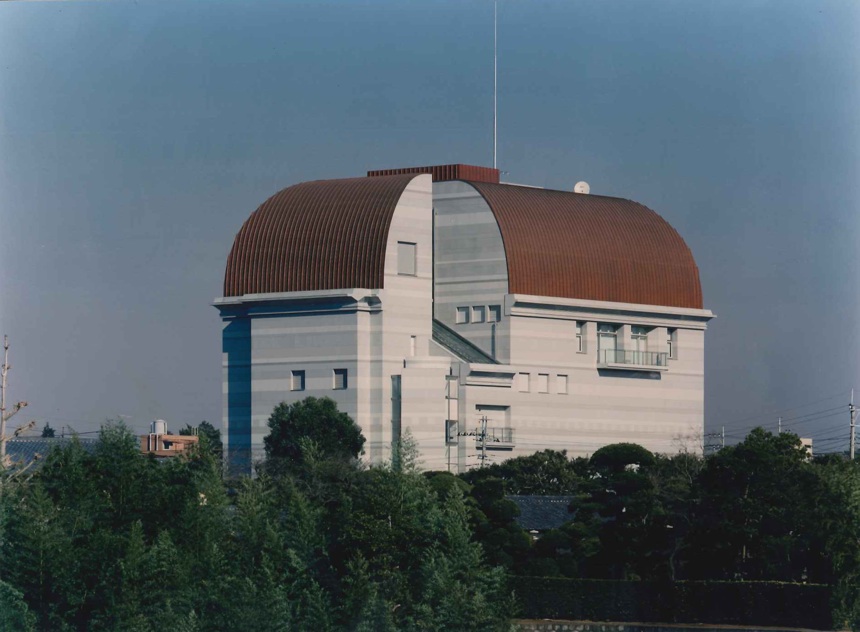
旧川崎銀行佐倉支店(1918年竣工)をエントランスホールとして保存・再生し、その奥に美術館を新築。
美術館の4フロアをつなぐ吹抜けと、その中の軽快な階段をデザイン上のアクセントとした。
旧銀行部分は県指定文化財(1991年)
The museum preserves the former Kawasaki Bank Sakura Branch building (completed in 1918) as its entrance hall, with a new building behind it.
The art museum has a central void connecting its four floors, accented by a light and airy stairway.
The former bank building is a designated cultural property of Chiba Prefecture (1991).



photograph: Atom Photo アトム写真
information:
竣工年: 1994年
所在地: 千葉県 佐倉市
用途: 美術館
建築面積: 975 m²
延床面積: 5,137 m²
階: 地上5階、地下2階、搭屋1階
構造: SRC造
press:
新建築 1995/02
風媒花 No.34 2021/6/30
information:
year: 1994
location: Chiba, Japan
building type: Museum
BA: 975 m²
GFA: 5,137 m²
floor: 5F/B2F Penthouse1F
structure:SRC
press:
SHINKENCHIKU 1995/02
FUBAIKA No.34 2021/6/30
Related works
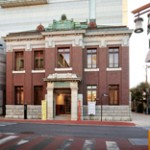
Sakura City Museum of Art Entrance Hall |
神奈川県庁第二分庁舎
February 28th, 1993
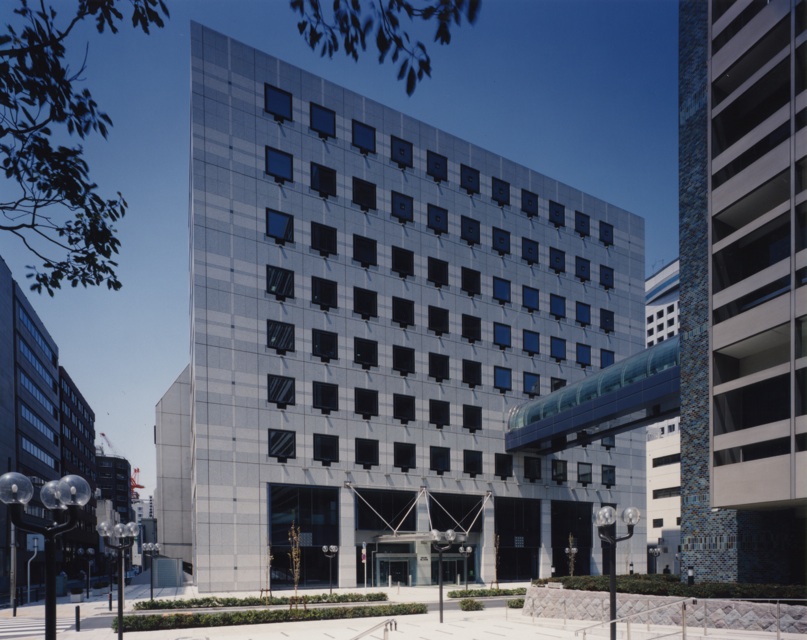
県庁周辺には歴史的な建築物が立ち並び横浜の代表的な都市景観を形成しており、本施設も文化的・歴史的なメッセージを発信する建築が基本コンセプトとなっている。
また、行政の高度情報化への対応として最先端のインテリジェント化された建築となっている
The new offices are located in one of Yokohama’s leading urban districts, near many historic buildings.
The basic concept for this project was the dissemination of a cultural and historic message.
It is also a highly intelligent building, to respond to the application of information technology in administrative work.
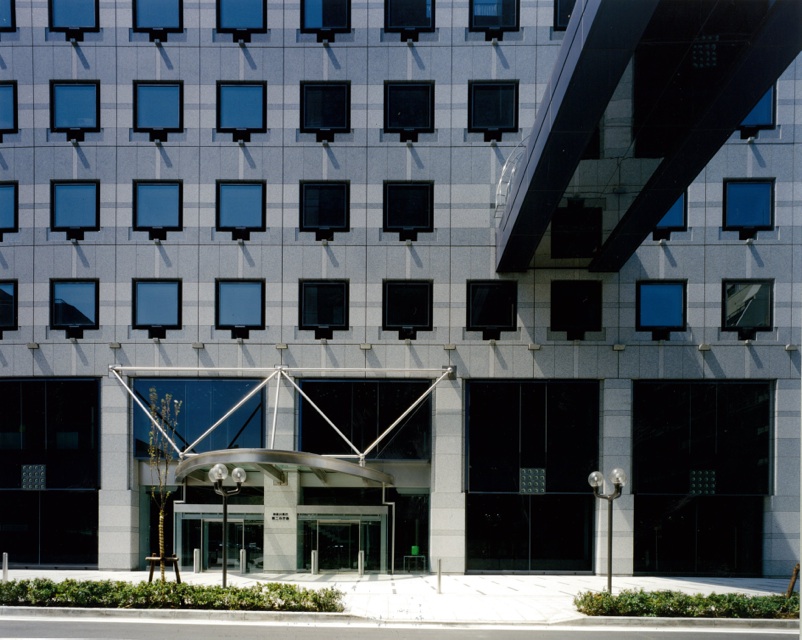
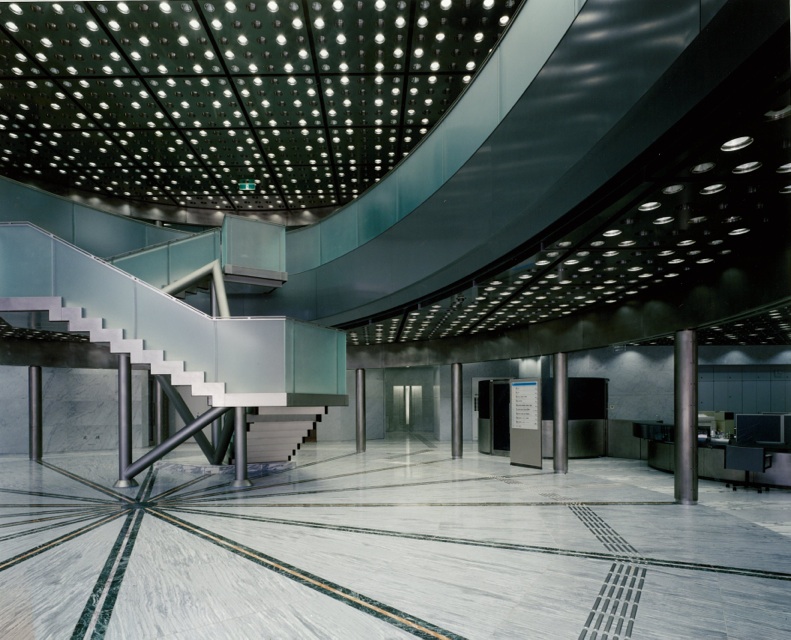
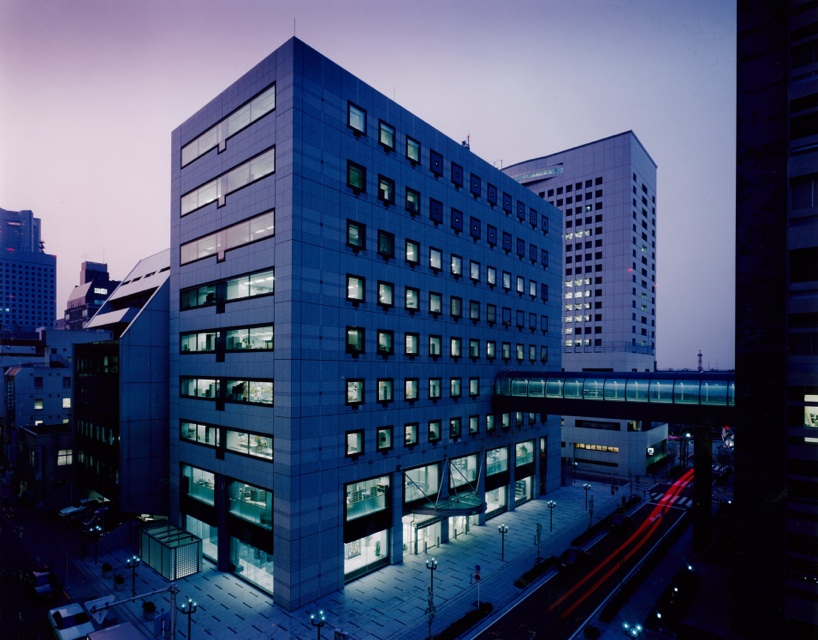
photograph: 川澄・小林研二写真事務所 / Kawasumi Kenji Kobayashi Photo Office
information:
竣工年: 1993年
所在地: 神奈川県 横浜市
用途: 市庁舎
建築面積: 1,250 m²
延床面積: 14,250 m²
階: 地上9階、地下2階
構造: SRC造
press:
新建築 1993/08
GA JAPAN 004 1993/07
建築文化 1993/08
award:
神奈川県下建築コンクール優秀賞
日本建築家協会関東甲信越支部表彰
information:
year: 1993
location: Kanagawa, Japan
building type: City Office
BA: 1,250 m²
GFA: 14,250 m²
floor: 9F/B2F
structure: SRC
press:
SHINKENCHIKU 1993/08
GA JAPAN 004 1993/07
KENCHIKU BUNKA 1993/08
award:
Kanagawa Architectural Competition, Excellent Award
Japan Institute of Architecture Award
Related works
いなみ文化の森
February 28th, 1992

ホール、図書館、ふれあい交流館で構成され、兵庫県稲美町の文化の中心となる施設。
〇(丸)、△(三角)、□(四角)という原初的な形態を3施設の平面形に採用し、町の文化の発信点となることを目指した。
A culture complex consisting of a performance hall, library, and meeting hall in the town of Inami in Hyogo Prefecture.
The building plans are based on the primitive shapes of circle, triangle, and square. The complex serves as the center and dissemination point of culture in the town.




photograph: SS Osaka SS大阪
information:
竣工年: 1992年
所在地: 兵庫県 加古郡稲美町
用途: 会議場/図書館/研修施設
建築面積: 3,983 m²
延床面積: 5,374 m²
階数: 地上3階、地下1階
構造: SRC造
press:
日経アーキテクチュア 1993/06
建築設計資料 58 地域の複合文化施設 – 1996/09
information:
year: 1992
location: Hyogo, Japan
building type: Conference Room/Library/Training Facilities
BA: 3,983 m²
GFA: 5,374 m²
floor: 3F/B1F
structure: SRC
press:
NIKKEI ARCHITECTURE 1993/06
DATA FILE OF ARCHITECTURAL DESIGN & DETAIL 58 – Kenchiku Shiryo Kenkyusha 1996/09
日立シビックセンター
February 28th, 1990
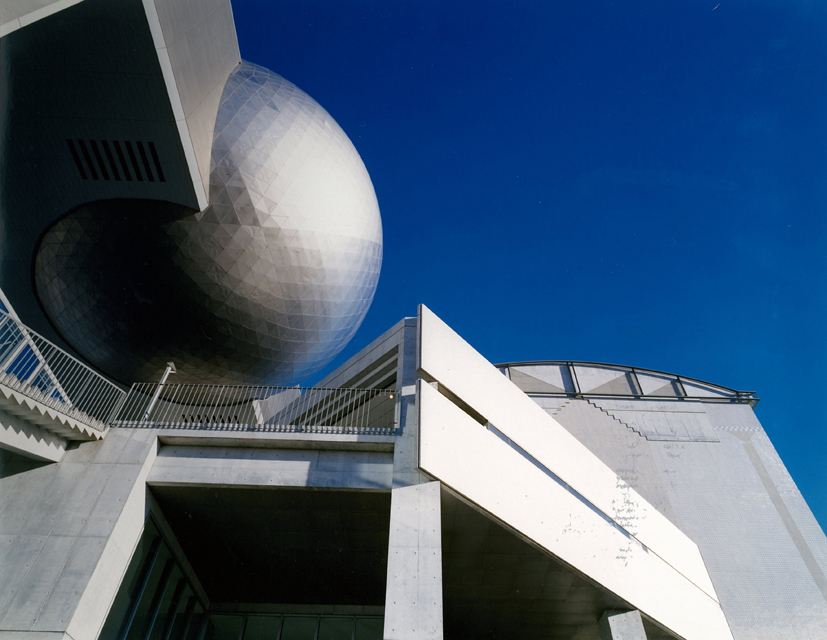
市の7つのセクションが固有の機能を果たしながら一体的に運営されている複合施設である。
アトリウムは都市の交差点と位置づけ、それぞれの機能の存在とそこへのアクセスが視覚的に確認出来る造り方とし、未来の立体都市空間を啓示している。
Seven departments of the Hitachi City government are housed in an integrated facility that allows them to perform their individual functions while benefitting from integrated management.
The atrium is positioned as an urban intersection where the various functions are visible and accessible. It suggests a model for the three-dimensional urban space of the future.




photograph: SS Group (1,2,3,5)
日立シビックセンター
information:
竣工年: 1990年
所在地: 茨城県 日立市
用途: 展示館 / 音楽ホール / 図書館 / 公民館
社会福祉事務所/多用途ホール/天球劇場/市民情報センター他
建築面積: 4,671 m²
延床面積: 24,212 m²
階: 地上10階、地下1階
構造: SRC造+S造
award:
* 建築業協会賞 1992
* 電気設備学会賞
* 2010年度 地域創造大賞(総務大臣賞)
press:
* 新建築 1991/04
* JA: The Japan Architect #5 1992/03
* 建築文化 1991/04
* 近代建築 1992/04
* GA DOCUMENT 20 1988/06
* ディテール 107 1991/01
* 建築設計資料 43 図書館2 – 建築資料研究社 1993/09
Hitachi Civic Center
information:
year: 1990
location: Ibaraki, Japan
building type: Exhibition Hall / Concert Hall / Library / City Hall / Office / Planetarium / Information Center
BA: 4,671m²
GFA: 24,212 m²
floor: 10F/B1F
structure: SRC+S
award:
* Building Contractors Society Prize 1992
* Institution of Electrical Installation Award
* JAFRA Awards 2010 / Minister for Internal Affairs and Communications Awards (Japan Foundation for Regional Art-Activities)
press:
* SHINKENCHIKU 1991/04
* JA: The Japan Architect #5 1992/03
* KENCHIKU BUNKA 1991/04
* KINDAIKENCHIKU 1992/04
* GA DOCUMENT 20 1988/06
* DETAIL 107 1991/01
* DATA FILE OF ARCHITECTURAL DESIGN & DETAIL 43 Library2 – Kenchiku Shiryo Kenkyusha 1993/09
北沢タウンホール
February 28th, 1990

世田谷区の総合支所・多目的ホール・女性センターと、民間のバス折返所・店舗からなる官民共同事業による複合施設。
街のスケールと合うよう建物ボリュームを分節、各施設を結びつける立体的な広場空間の創出が図られた。
A public/private mixed-use building housing facilities for Setagaya Ward in Tokyo (including an administrative branch office, multi-purpose hall, and women’s center) plus stores and a turnaround station for a private bus line.
The volume was segmented to match the scale of the neighborhood, and the design links the various facilities through a three-dimensional plaza space.


information:
竣工年: 1990年
所在地: 東京都 世田谷区
用途: 区役所支所 / 多目的ホール / 店舗 / バス折返場 / 女性センター
建築面積: 1,612 m²
延床面積: 12,964 m²
階: 地上12階、地下3階、塔屋1階
構造: SRC造+RC造+S造
press:
新建築 1991/04
建築文化 1991/04
建築技術 増刊 Vol.12 打放しコンクリートの空間デザイン手法 1993/08
information:
year: 1990
location: Tokyo, Japan
building type: Ward Branch Office / Multi-purpose Hall / Shop
BA: 1,612 m²
GFA: 12,964 m²
floor: 12F/B3F Penthouse1F
structure: SRC+RC+S
press:
SHINKENCHIKU 1991/04
KENCHIKU BUNKA 1991/04
KENCHIKUGIJUTSU – Extra Issue vol.12 – Exposed Concrete
芦屋市立美術博物館
February 28th, 1990

図書館、谷崎潤一郎記念館と共に芦屋文化ゾーンを構成する。
中央の吹抜け円形ホールは様々な展示やイベントを可能とするとともに、エントランスと展示室、研修室等を結びつける、動線上の結節点となっている。
Together with a library and the Tanizaki Junichiro Memorial Museum, this museum constitutes the Ashiya culture zone.
The circular central hall with its high void is an exhibit and event space and serves as main node for circulation to the entrance, exhibit rooms, and workshops and lecture rooms.


information:
竣工年: 1990年
所在地: 兵庫県 芦屋市
用途: 美術館 / 博物館
建築面積: 2,275 m²
延床面積: 3,530 m²
階: 地上2階
構造: RC造+S造
press:
新建築 1991/01
information:
year: 1990
location: Hyogo, Japan
building type: Museum
BA: 2,275 m²
GFA: 3,530 m²
floor: 2F
structure:RC+S
press:
SHINKENCHIKU 1991/01
Related works
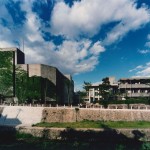
Ashiya Municipal Grand Hall / LUNA HALL |
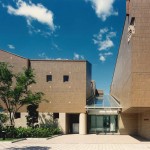
Ashiya City Library |
茅ヶ崎公園プール
February 27th, 1990
既存林を利用した公園に立地する屋外プール。
自然との調和を考慮し施設全体を大地に埋め、地上に浮遊する風のモニュメントが入口を暗示する。
子供達のエネルギッシュな行動を誘発する、増殖や成長をイメージする螺旋の平面形を採用している。
information:
竣工年: 1990年
所在地: 神奈川県 横浜市
用途: 屋外プール
建築面積: 500 m²
延床面積: 600 m²
階: 地上1階、地下1階
構造: RC造一部S造
award:
第6回AACA賞 特別賞 (一般社団法人 日本建築美術工芸協会)
神奈川建築コンクール 奨励賞
(photograph)
A.D.A. EDITA Tokyo 鈴木豊
An outdoor pool in a park that utilizes an existing grove of trees.
To harmonize with the natural setting, the entire facility is half buried, with one monumental feature floating above the ground to indicate the entrance.
The spiral plan calls up images of growth and proliferation, and is meant to be inviting for energetic play by children.
information:
year: 1990
location: Kanagawa, Japan
building type: Outdoor Swimming Pool
BA: 500 m²
GFA: 600 m²
floor: 1F/B1F
structure: RC/S
award:
6th AACA Award Special Prize (Japan Association Of Artists Craftsmen & Architects)
Kanagawa Architectural Competition, Honorable Mention Award (Kanagawa Prefecture)
(photograph)
A.D.A EDITA Tokyo Yutaka Suzuki



浜松市かわな野外活動センター
February 28th, 1989
田畑が残る山間部の自然の中に本館、メインホール、宿泊棟、キャンプ場を点在させ、深い軒をもつ勾配屋根とアースカラーの外壁、木製サッシにより、環境に馴染ませている。
内装と小屋組みには地場の木材を多用している。
information:
竣工年: 1989年
所在地: 静岡県浜松市
用途: 野外活動施設
建築面積: 本館棟2,553 m² 他
延床面積: 本館棟2,480 m² 他
階: 地上1階 (本館棟)、地上1階、地下1階 (宿泊棟)
構造: RC造+木造一部S造
Located in a hilly district with interspersed fields, this project consists of an administrative building, main hall, lodgings, and camp sites scattered throughout a nature park.
The sloped roofs with deep eaves, the earth-colored walls and wood sashes blend into the landscape.
Local wood is employed liberally in interiors and in the structure of the smaller buildings.
information:
year: 1989
location: Shizuoka, Japan
building type: Outdoor Activity Center
BA: 5,909 m²
GFA: 5,476 m²
floor: 1F/B1F
structure:RC+Timber/S




国際花と緑の博覧会 中央ゲート・エンポーリアム
February 28th, 1989
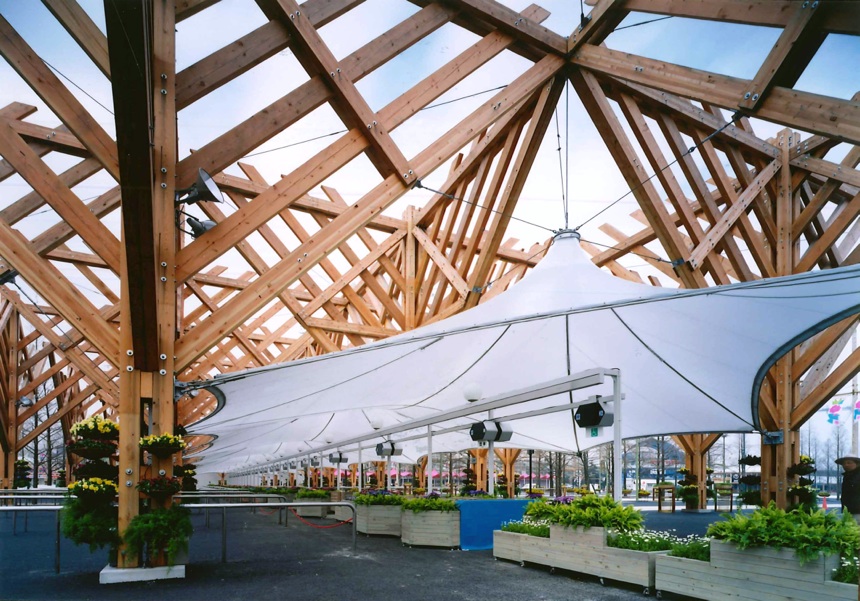
1990年に大阪で開催された、国際花と緑の博覧会のメインゲート。
ゲートに至る大通りの並木を延長し、ゲートそのもので再現した。
木の形を単純化した書割のようなデザインとし、木造により温かみと親しみやすさをもたせた。
Main gate of the International Garden and Greenery EXPO Osaka.
The trees lining the boulevard leading up to the gate were extended and recreated as a gate.
The gate has a simple tree-like shape resembling the wooden framework of a stage backdrop.
It brought the warmth and familiarity of wooden architecture to the EXPO.


photograph: SS Osaka
国際花と緑の博覧会 中央ゲート・エンポーリアム
information:
竣工年: 1989年
所在地: 大阪府大阪市 鶴見緑地
用途: 博覧会ゲート
建築面積: ゲート: 950 m² / エンポーリウム: 3,438 m²
延床面積: エンポーリアム: 3,612 m²
階: ゲート: 地上1階 / エンポーリアム: 地上2階
構造: ゲート: 木造 / エンポーリアム: S造
press:
新建築 1990/05
Central Gate, Emporium (The International Garden and Greenery EXPO Osaka)
information:
year: 1989
location: Tsurumi Ryokuchi Park Osaka, Japan
building type: Exposition Gate
BA: Gate:950 m² / Emporium:3,438 m²
GFA: Emporium:3,612 m²
floor: Gate:1F / Emporium:2F
structure: Gate: Timber + Emporium: Steel
press:
SHINKENCHIKU 1990/05
みえこどもの城
February 28th, 1989
スペースシアターを中心に、展示室、研修室等をもつ大型児童館。当初の科学的展示中心から、現在はイベント運営・参加体験型施設として、体を使って遊べるプレイランドやデジタル映画、プラネタリウム、アート工作、サイエンス体験など、様々な体験を通した学習機会を提供している。
A large children’s center centered around a space theater, with exhibition spaces, laboratories, and play zones.
Exhibits were originally keyed to science, but currently the facility offers a wide range of events and experiential learning opportunities, including a digital cinema, planetarium, art studios, and science activities.
みえこどもの城
Mie children’s Castle
|
information: press: award: (photograph) |
information: press: award: (photograph) |



大磯町郷土資料館
February 28th, 1988

資料館が位置する城山は戦前、三井本家の別邸「城山荘」の営まれた山地で、現在は県立公園として整備されている。
建物は記憶としての「城山荘」の佇まいをデザインモチーフにし、地形と生い茂る樹木に馴染ませて構成されたものである。
The museum is located in the Oiso Joyama Park, a hilly district that in the prewar years contained the country villa of the Mitsui family, leaders of one of the nation’s largest commercial conglomerates.
The design of the building echoes the motifs of the old Joyama Villa, blending naturally into the greenery of its setting.


大磯町郷土資料館
Oiso Municipal Museum
information:
竣工年: 1988年
所在地: 神奈川県 中郡大磯町
用途: 展示施設
建築面積: 1,204 m²
延床面積: 1,773 m²
階: 地上2階、地下2階
構造: RC造
press:
新建築 1989/02
建築知識 1987/11
award:
第4回 公共建築賞 優秀賞 (1994)
ディスプレイデザイン賞
information:
year: 1988
location: Kanagawa, Japan
building type: Museum
BA: 1,204 m²
GFA: 1,773 m²
floor: 2F/B2F
structure:RC
press:
SHINKENCHIKU 1989/02
KENCHIKU CHISHIKI 1987/11
award:
4th Public Buildings Award, Excellent Award (1994)
Display Design Award
Related works
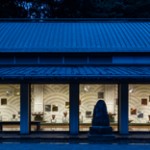
Oiso Municipal Museum Exhibition Renewal |
芦屋市立図書館
February 28th, 1987

美術館、谷崎潤一郎記念館と共に芦屋文化ゾーンを構成する。
主要機能を1階に集約して使いやすい一室空間とし、2つの中庭とパティオにより外光を取り込む。なかでもパティオに面したブラウジングコーナーは心地よく落ち着ける空間として人気がある。
Together with an art museum and the Tanizaki Junichiro Memorial Museum, this library forms part of the Ashiya cultural zone.
Main functions are concentrated on the first floor in a single, easy to use space. Natural light is admitted via two inner gardens and a patio. The browsing corner facing the patio is especially popular for its relaxed and comfortable atmosphere.




photograph:
新建築社写真部 小川泰祐
Taisuke Ogawa / Shinkenchiku-sha Photo Department
information:
竣工年: 1987年
所在地: 兵庫県 芦屋市
用途: 図書館
建築面積: 1,822 m²
延床面積: 3,007 m²
階: 地上3階、棟屋1階
構造: RC造
press:
新建築 1987/09
award:
第3回 公共建築賞 優秀賞 (1992)
information:
year: 1987
location: Hyogo, Japan
building type: Library
BA: 1,822 m²
GFA: 3,007 m²
floor: 3F Penthouse1F
structure: RC
press:
SHINKENCHIKU 1987/09
award:
3rd Public Buildings Award, Excellent Award (1992)
Related works
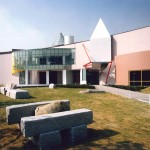
Ashiya City Museum of Art and History |

Ashiya Municipal Grand Hall / LUNA HALL |
世田谷区民健康村なかのビレジ
February 28th, 1986

世田谷区が群馬県川場村に造った宿泊型自然体験施設である。
施設のほとんどは斜面の地形に沿って埋められており、自然と同化している。その中で藁葺き屋根の民家を模した寄棟の形と、一方を切断面とした切妻風山小屋の形が印象的に来訪者を迎え入れる。
A field study center with accommodations built for the residents of Setagaya Ward in Tokyo, located at Kawaba Village in Gunma Prefecture.
Almost all of the facilities are half buried into the natural contours of the sloping site, making them one with nature. Visitors are greeted by lodgings with roofs modeled after the thatched roofs of traditional farmhouses, half cut-off gabled roofs like mountain huts.

information:
竣工年: 1986年
所在地: 群馬県 利根郡 川場村
用途: 宿泊研修施設
建築面積: 2,948 m²
延床面積: 4,972 m²
階: 地上3階、地下1階
構造: RC造一部S造
press:
新建築 1986/11
建築文化 1986/11
ディテール 92 1987/04
ディテール 93 1987/07
日経アーキテクチュア 1986/11/03
The Architectural Review 1988/02
information:
year: 1986
location: Gunma, Japan
building type: Accommodation / Training Facilities
BA: 2,948 m²
GFA: 4,972 m²
floor: 3F/B1F
structure:RC/S
press:
SHINKENCHIKU 1986/11
KENCHIKU BUNKA 1986/11
DETAIL 92 1987/04
DETAIL 93 1987/07
NIKKEI ARCHITECTURE 1986/11/03
The Architectural Review 1988/02
東京都立大学荒川キャンパス (旧東京都立保健科学大学/ 東京都立医療技術短期大学)
February 28th, 1986

大規模工場跡地に、高さを極力低く抑え「庭」と一体化する建物群として計画。
下町の家屋、工場が密集する周辺に対して、潤いをもたらす都市景観要素となっている。
外装には、市街化以前の田園風景をイメージさせる浅い黄色のモザイクタイルを採用している。
Located on a site formerly occupied by a large factory, the campus is a group of buildings integrated with the campus courtyards, with heights held to the minimum.
It enriches the surrounding area of dense housing and factories by adding an urban element to the cityscape.
The exterior uses light yellow tiles to recall the pastoral landscape before urbanization.





photograph: SS Group
information:
竣工年: 1986年
所在地: 東京都荒川区
用途: 大学
建築面積: 12,588 m² (+増築 1,288 m²)
延床面積: 29,691 m² (+増築 4,550 m²)
階: 地上5階
構造: RC造+SRC造一部S造
press:
新建築 1986/10
award:
第3回 公共建築賞 特別賞 (1992)
information:
year: 1986
location: Tokyo, Japan
building type: University
BA: 13,876 m²
GFA: 34,241 m²
floor: 5F
structure:RC+SRC/S
press:
SHINKENCHIKU 1986/10
DETAIL 92 1987/04
NIKKEI ARCHITECTURE 1986/09/22
調布市武者小路実篤記念館
February 28th, 1985

旧実篤邸のある公園との連続性と住宅スケールの規律を守りながら、さまざまなゾーンに展開するワンルームの展示室と保存性能の高い収蔵庫を、単純な形態の屋根が覆う構成で、実篤の世界をやさしく包みこむ展示空間となっている。
The memorial house is located in a park that also contains the house of Saneatsu Mushanokoji, a 20th-century novelist, artist and philosopher.
The design emphasizes continuity with the park. While respecting the conventions of a residential-scale building, it provides a one-room exhibition space divided into a number of zones as well as an archival space for preservation of the collection. Under a simple roof, it softly envelops the world of this eminent man of letters.



photograph: Studio BAUHAUS スタジオバウハウス
information:
竣工年: 1985年
所在地: 東京都 調布市
用途: 展示施設
建築面積: 293 m²
延床面積: 322 m²
階: 地上2階
構造: RC造
press:
坂倉建築研究所のディテール 彰国社 2000/08
award:
第3回 公共建築賞 優秀賞 (1992)
information:
year: 1985
location: Tokyo, Japan
building type: Museum
BA: 293 m²
GFA: 322 m²
floor: 2F
structure:RC
press:
Detail Drawings of the Sakakura Associates Tokyo – SHOKOKUSHA Publishing 2000/8
岐阜市文化センター
October 20th, 1984
information:
竣工年: 1984年
所在地: 岐阜県 岐阜市
用途: 文化普及支援施設
建築面積:
延床面積: 10,270 m²
階: 地上4階、地下1階
構造: SRC造
award:
第17回 中部建築賞 (1985)
(photograph)
information:
year: 1984
location: Gifu, Japan
building type: Culture Center
BA:
GFA: 10,270 m²
floor: 4F/B1F
structure: SRC
award:
17th Chubu Architectural Award (1985)
(photograph)



東大和市中央図書館
December 1st, 1983
![]()

一般、児童、ブラウジングコーナーを自然光が入るひとつの大きな空間にまとめて、市民利用と管理のしやすい図書館としている。また、トップライトと二重外壁を利用した熱回収、集熱、排熱などを行なうパッシブソーラーを取り入れている。
General, children’s and browsing corners arranged within a single large space.
A library that is easy for patrons to use and easy to manage.
Skylights and double walls are used in a passive solar system to gather, concentrate, and exhaust heat.


information:
竣工年: 1983年
所在地: 東京都 東大和市
用途: 図書館
建築面積: 1,439 m²
延床面積: 2,689 m²
階: 地上2階地下1階 棟屋1階
構造: RC造
press:
新建築 1984/07
建築文化 1984/07
建築設計資料 7 図書館 – 建築資料研究社 1984/12
日経アーキテクチュア 1984/6/18
SD 1982/12
新建築設計ノート 図書館 – 彰国社 1989/12
award:
10th 日本建築家協会25年賞 (JIA25年賞)(2010)
第27回 建築業協会賞(BCS賞) (1986)
第5回 日本図書館協会建築賞 優秀賞(1989)
SDレビュー1982 入賞(鹿島出版会)
information:
year: 1983
location: Tokyo, Japan
building type: Library
BA: 1,439 m²
GFA: 2,689 m²
floor: 2F/B1F Penthouse1F
structure:RC
press:
SHINKENCHIKU 1984/07
KENCHIKU BUNKA 1984/07
DATA FILE OF ARCHITECTURAL DESIGN & DETAIL 7 – Kenchiku Shiryo Kenkyusha 1984/12
NIKKEI ARCHITECTURE 1984/6/18
SD 1982/12
Shinkenchikusekkei-note Library – SHOKOKUSHA Publishing 1989/12
award:
JIA 25 Year Award(2010)
27th Building Contractors Society Prize(1986)
Japan Library Association Architectural Award(1986)
SD REVIEW 1982 (Kajima Institute Publishing)
Related works
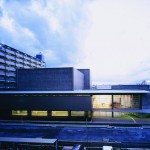
Higashiyamato Civic Center |
常滑市民文化会館・中央公民館
February 28th, 1983
対岸からの遠眺が際立つ、海岸沿いに帆をいっぱいに拡げた形のシルエット。
外壁は常滑の色「朱泥」のタイル貼りで、中庭-市民広場-を囲むかたちで大ホール・ギャラリー・中央公民館を配置する内側の外壁は、コンクリート打放し仕上。
information:
竣工年: 1983年
所在地: 愛知県 常滑市
用途: ホール/市民会館/公民館
建築面積: 5,472 m²
延床面積: 11,326 m²
階: 地上3階、地下1階
構造: SRC造 + RC造
award:
中部建築賞(1984)
(photograph)
そあスタジオ
From the opposite shore, the seaside complex presents a silhouette that resembles a billowing sail.
The outer walls are covered with tiles in a reddish-brown color that refers to the traditional pottery of the city of Tokoname.
The citizens plaza in the interior courtyard is surrounded on three sides by the large hall, a gallery, and the Central Public Hall, with walls of fair-faced concrete.
information:
year: 1983
location: Aichi, Japan
building type: Hall/City Hall
BA: 5,472 m²
GFA: 11,326 m²
floor: 3F/B1F
structure: SRC+RC
award:
Chubu Architectural Award(1984)
(photograph)
Soar Studio




群馬県立女子大学
February 28th, 1982
指名設計競技の入選案に基づく、2階建て低層構成のキャンパス。
エントランス空間には、地域と交流をはかる円形広場を中心に、講堂、体育館、大学会館、管理棟を配し、四季の庭を囲んで教室棟と図書館、研究棟が配され、それぞれを回廊が結ぶ構成。
information:
竣工年: 1982年
所在地: 群馬県 佐波郡
用途: 大学
建築面積: 64,863 m²
延床面積: 19,926 m²
階: 地上5階、地下2階
構造: RC造
award:
建築業協会賞(1985)
A two-story, low-rise campus based on a winning proposal in an invited competition.
Arranged around the circular plaza at the entrance, which encourages interactions with the surrounding neighborhoods, are a lecture hall, gymnasium, student center, and administration building.
Classroom buildings, a library, and research buildings are distributed around green courtyards and connected by corridors.
information:
year: 1982
location: Gunma, Japan
building type: University
BA: 64,863 m²
GFA: 19,926 m²
floor: 5F/B2F
structure:RC
award:
Building Contractors Society Prize(1985)



神戸市立博物館
February 28th, 1982
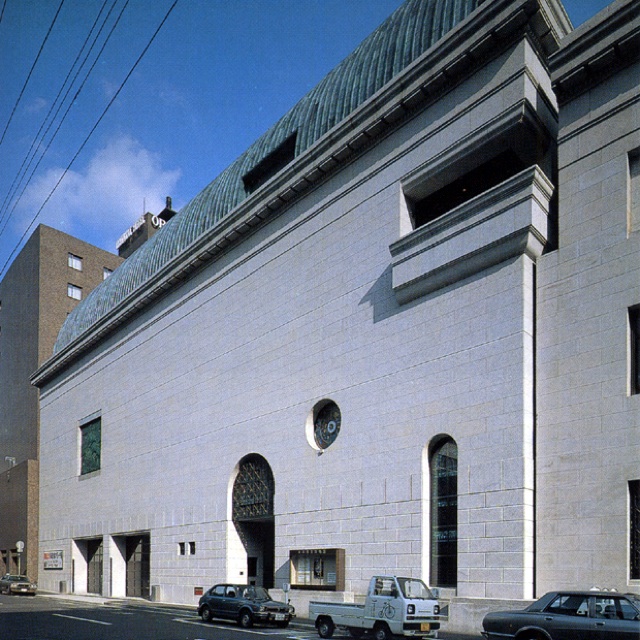
神戸の旧居留地に建つ旧横浜正金銀行(1935年竣工)を保存し、増築部分と共に博物館として再生。
建物自体も展示の一つと考え、旧意匠を継承しながら、旧営業室には階段を新設する等、エントランスホールとして大胆に改装した。
登録有形文化財(1998年)
The old building (completed in 1935) of the Yokohama Specie Bank in the former Kobe Foreign Settlement was preserved and converted into the museum together with new additions.
The building itself is conceived of as part of the exhibition.
While inheriting the design of the existing building, the renovation boldly added features such as a grand staircase in the main banking hall, which was converted into the entrance hall of the museum.
Registered tangible cultural property (1998).


information:
竣工年: 1982年
所在地: 兵庫県 神戸市
用途: 博物館/美術館
建築面積: 2,562 m²
延床面積: 10,073 m²
階: 地上5階、地下1階、塔屋2階
構造: RC造+S造
press:
新建築 1983/03
建築文化 1983/03
award:
第2回 公共建築賞 優秀賞 (1990)
建設省「59年度まちづくり功労者」(1984)
照明学会賞(1983)
第30回 BELCA賞 ロングライフ部門 (2021)
information:
year: 1982
location: Hyogo, Japan
building type: Museum
BA: 2,562 m²
GFA: 10,073 m²
floor: 5F/B1F Penthouse2F
structure:RC+S
press:
SHINKENCHIKU 1983/03
KENCHIKU BUNKA 1983/03
award:
Public Buildings Award, Excellent Award(1990)
Ministry of Construction, Distinguished Service of Community Development (1984)
Lighting Technology Award (1983)
The 30th BELCA Award the long-life category (2021)
前橋市庁舎
June 1st, 1981

前橋市の中心部、周囲に山々を臨む。
執務空間だけでなく、あらゆるスペースから水平パノラマの景観を望むことができる計画となっている。
また、フレキシビリティ、メンテナンス、熱環境、自然採光・通風にも配慮している。
Located in the center of Maebashi, with a splendid outlook on the surrounding mountains, the municipal office brings the panoramic landscape into its interior spaces, including but not limited to the working spaces.
Close attention was also paid to flexibility, maintenance, the thermal environment, and natural lighting and ventilation.




|
information: 竣工年: 1981年 所在地: 群馬県前橋市 用途: 市庁舎 延床面積: 21,518 m² 階: 地上12階/地下2階 構造: SRC造 press: award:
|
information: year: 1981 location: Gunma, Japan building type: city hall GFA: 21,518 m² floor: 12F/B2F structure: SRC press: award: |
埼玉県立名栗少年自然の家 名栗げんきプラザ
February 28th, 1981


photograph: 新建築社写真部 Shinkenchiku-sha Photo Department
青少年のすこやかな成長のために、自然に直接ふれ、望ましい集団生活を経験させるための施設である。
傾斜地に配置されたため正面は3層の高さであるが、各階とも接地階となって外部に出ることができる。
屋上からは連なる山並みの眺めが素晴らしい。
This is a facility to give young people healthy contacts with nature and allow them to experience group living.
Because it is sited on a slope, the front facade is three stories tall, but all floors allow direct access to the ground outside.
The roof provides a splendid view of the surrounding mountains.
information:
竣工年: 1981年
所在地: 埼玉県 飯能市
用途: 青少年宿泊研修施設
建築面積: 2,179 m²
延床面積: 3,997 m²
階: 地上3階
構造: RC造一部S造
press:
新建築 1982/10
建築文化 1982/10
GA DOCUMENT 15 1986/12
建築設計資料 6 保養・研修・野外教育施設 – 建築資料研究社 1984/06
information:
year: 1981
location: Saitama, Japan
building type: Accommodation / Training Facilities
BA: 2,179 m²
GFA: 3,997 m²
floor: 3F
structure:RC/S
press:
SHINKENCHIKU 1982/10
KENCHIKU BUNKA 1982/10
GA DOCUMENT 15 1986/12
DATA FILE OF ARCHITECTURAL DESIGN & DETAIL 6 – Kenchiku Shiryo Kenkyusha 1984/06
東京都立夢の島総合体育館(BumB(ぶんぶ)東京スポーツ文化館)
February 27th, 1976

隣接する清掃工場の余熱を利用する総合運動施設。
年間利用可能な室内プールと屋内運動場をシンプルなヴォールト屋根で包み、端部をガラスカーテンウォールとすることで開放感あふれる運動空間となっている。
A gymnasium complex that utilizes the waste heat from the neighboring incineration plant.
Simple vault roofs cover a year-round pool and gymnasium.
Glass curtain walls were placed at both ends for open and light-filled athletic spaces.

photograph:
川澄・小林研二写真事務所
Kawasumi Kenji Kobayashi Photo Office
東京都立夢の島総合体育館(BumB(ぶんぶ)東京スポーツ文化館)
Tokyo Metropolitan Gymnasium Complex (BumB Tokyo Sports Culture Center)
information:
竣工年: 1976年
所在地: 東京都 江東区
用途: 総合運動施設
建築面積: 9,666 m²
延床面積: 12,530 m²
階: 地上2階地下2階
構造: RC造+S造
press:
新建築 1977/04
建築文化 1977/04
日経アーキテクチュア 1977/03/21
ディテール 52号 1977/04
建築雑誌 1978/08
建築雑誌 1988/01
月刊体育施設 1977/04
Contemporary Architects – St. James Press 1987
award:
昭和52年度 日本建築学会賞(作品)
第19回 建築業協会賞 (1978)
information:
year: 1976
location: Tokyo, Japan
building type: Sports Facilities
BA: 9,666 m²
GFA: 12,530 m²
floor: 2F/B2F
structure: RC+S
press:
SHINKENCHIKU 1977/04
KENCHIKU BUNKA 1977/04
NIKKEI ARCHITECTURE 1977/03/21
DETAIL 52 1977/04
KENCHIKU ZASSHI Journal of Architecture and Building Science 1978/08
KENCHIKU ZASSHI Journal of Architecture and Building Science 1988/01
Monthly sports facilities magazine 1977/04
Contemporary Architects – St. James Press 1987
award:
Architectural Institute of Japan Award 1977
19th Building Contractors Society Prize (1978)

埼玉県青少年総合野外活動センター
February 28th, 1975
敷地は秩父市の東部にあり、起伏のある斜面が多く、平坦地は極めて少ない。
この地形的特性を積極的に活かしながら、自然と建築が呼応し得る空間関係をつくりたいと考えた。
全体は中央施設としてのセントラルロッジと3つのキャンプエリアから構成される。
information:
竣工年: 1975年
所在地: 埼玉県 秩父市
用途: 野外活動施設
建築面積: 2,610 m²
延床面積: 3,037 m²
階: 地上2階
構造: RC造+木造
The site is located in the hills to the east of Chichibu City, with very few flat areas.
The project takes advantage of the rolling terrain to create a reciprocal relationship between nature and architecture.
It consists of a central lodge and three camp areas.
information:
year: 1975
location: Saitama, Japan
building type: Outdoor Activity Center
BA: 2,610 m²
GFA: 3,037 m²
floor: 2F
structure:RC+Timber

大阪府立青少年海洋センター
February 28th, 1975

海浜での校外学習や合宿等に利用される体験学習施設。
研修棟、体育館、宿泊棟、自炊場などで構成される。
なかでも海上にある研修棟は、海底から4本のピアで支えられ、外装に耐候性鋼板を使用するなど、海上基地を思わせる外観となっている。
An experiential learning center on the ocean shore for field trips and training programs, offering facilities such as a learning building, gymnasium, overnight accommodations and beach barbeque spot.
The learning building is located over the sea.
Supported by four piers, it is clad in weather-resistant steel panels and gives the impression of a maritime base.


photograph: Sakakura Associates
information:
竣工年: 1975年
所在地: 大阪府 泉南市
用途: 青少年宿泊研修施設
建築面積: 4,106 m²
延床面積: 10,781 m²
階: 地上6階
構造: RC造
press:
新建築 1976/01
近代建築 1976/01
建築と社会 1975/11
建築知識 1976/06
建築知識 1983/02
information:
year: 1975
location: Osaka, Japan
building type: Accommodation/Training Facilities
BA: 4,106 m²
GFA: 10,781 m²
floor: 6F
structure:RC
press:
SHINKENCHIKU 1976/01
KINDAIKENCHIKU 1976/01
ARCHITECTURE and SOCIETY 1975/11
KENCHIKU CHISHIKI 1976/06
KENCHIKU CHISHIKI 1983/02
宮崎県総合青少年センター‧青島少年自然の家
February 28th, 1975

本施設では、多様な利用者に対して日常の家庭・学校・職場では得られない空間の用意、いいかえれば自然環境と利用者の触れ合いをできるだけ身近に感じられる空間体験が織り込まれた施設計画を行った。
This facility was planned to allow users from many walks of life to experience spaces that could not be found in their homes, schools, or workplaces.
In other words, the encounter between users and the natural environment is designed to as personal as possible.



photograph : 新建築社写真部 小川泰佑 / Shinkenchiku-sha Photo Department Taisuke Ogawa
|
information: 竣工年: 1975年 所在地: 宮崎県宮崎市 用途: 青少年宿泊研修施設 建築面積: 2,832 m² 延床面積: 5,500 m² 階: 地上2階、地下1階 構造: RC造 press:
|
information: year: 1975 location: Miyazaki, Japan building type: Accommodation/Training Facilities BA: 2,832 m² GFA: 5,500 m² floor: 2F/B1F structure:RC press:
|
三浦臨海学園・三浦臨海青少年センター
(三浦YMCAグローバル・エコ・ヴィレッジ)
August 1st, 1972
![]()

三浦半島の相模湾側ほぼ中央に位置する少年自然の家。
二つの棟を東西に分けて配し、棟間の屋階部分に大屋根を架けることで、棟間に挟まれた空間の圧迫感を緩衝すると同時に、雨天時でも利用可能で子供たちが自然を感じながらのびのび行動できるプレイスペースとした。
A nature center for young people located in the middle of the Miura Peninsula, on the Sagami Bay.
Two buildings are arranged to the east and west, with a large roof over the attic space between them to soften the impact of the massing and provide a space where the children can play freely even when it is raining outside.


photograph: Yoshida Architectural Photograph Office
|
information: 竣工年: 1972年 所在地: 神奈川県 三浦市 用途: 野外活動施設 建築面積: 4,216 m² 延床面積: 7,321 m² 階: 地上3階 構造: RC造+S造 press: award: |
information: year: 1972 location: Kanagawa, Japan building type: Outdoor Activity Center BA: 4,216 m² GFA: 7,321 m² floor: 3 structure:RC/S press: award: |
札幌オリンピック大倉山ジャンプ競技場
December 1st, 1970
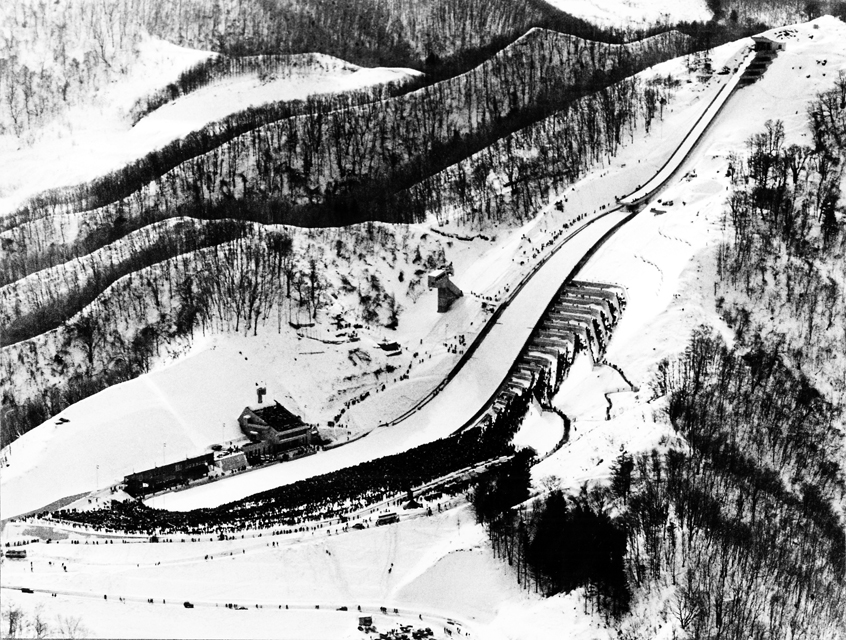
1972年に札幌で行われた冬季オリンピックの90m級ジャンプ競技会場。
1996年にラージヒル用に改修され、現在も親しまれ続けている。
A venue that became world famous as the 90m ski jump of the 1972 Winter Olympics in Sapporo.
Currently it has been revamped as a large hill.
information:
竣工年: 1970年
所在地: 北海道 札幌市
用途: 1972年冬季オリンピック90級ジャンプ競技場
延床面積: 1,161 m²
構造: RC造
information:
year: 1970
location: Hokkaido, Japan
building type: Ski Jumping Stadium
GFA: 1,161 m²
structure: RC
photograph: Sakakura Associates
神奈川県新庁舎
November 7th, 1970
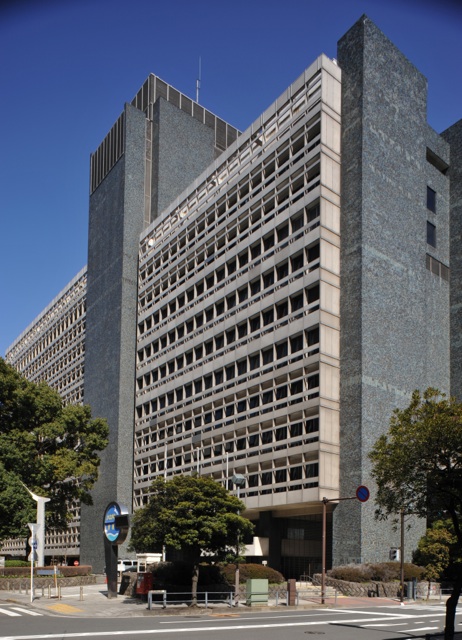
photograph: 北村紀史 / Noribumi Kitamura
新庁舎は高度成長下の執務環境の過密・分散化の解消を目指し計画された。
直線基調の構成で、37,000 m²に及ぶヴォリュームを青紺色のタイルで包み、表面材をアルミとしたバルコニーにより、鋭く彫りの深いデザインとしている。
The new administration office was planned during the years of rapid economic growth to relieve the overconcentration and dispersion of administrative work.
With a configuration based on straight lines, the 37,000 m² volume is clad in blue tiles with aluminum clad balconies, for a deep cut design.
information:
竣工年: 1966年
所在地: 神奈川県横浜市
用途: 県庁舎
建築面積: 2,927 m²
延床面積: 37,036 m²
階: 地上13階、地下1階
構造: SRC造
award:
第9回 建築業協会賞(BCS賞) (1968)
神奈川県建築賞 (1967)
press:
新建築 1966/08
建築文化 1966/08
近代建築 1966/08
建築界 1966/08
建築界 1967/06
information:
year: 1966
location: Kanagawa, Japan
building type: Prefectural Office
BA: 2,927 m²
GFA: 37,036 m²
floor: 13F/B1F
structure: SRC
award:
9th Building Contractors Society Prize (1968)
Kanagawa Architecture Award (1967)
press:
SHINKENCHIKU 1966/08
KENCHIKU BUNKA 1966/08
KINDAIKENCHIKU 1966/08
KENCHIKUKAI 1966/08
KENCHIKUKAI 1967/06
Related works

Seismic Isolation Retrofit of The Kanagawa Prefecture Government New Building |

Renewal of the Kanagawa Prefecture Government Main Building and The Second Annex |

Kanagawa New Prefectural Offices |
枚岡市庁舎(東大阪市旭町庁舎)
November 5th, 1970

建物全体にかかる大きく反った屋根は、
枚岡の自然と人とが織りなす環境の中で、市街の雑踏から、山の中腹から、
さまざまな表情を持って語りかけてくるような存在でありたいとう設計意図による。
後に東大阪市の分庁舎となっている。
The upsweeping roof that covers the entire building indicates the design intention – the building should be a presence that speaks with various expressions amid the interplay between human society and the natural environment of Hiraoka, from the bustle of the city, and from the hillsides.
The building was later used as a branch facility of Higashiosaka City.

photograph: Yoshimura Yukio Photography Office 吉村行雄写真事務所
枚岡市庁舎(東大阪市旭町庁舎)
information:
竣工年: 1964年
所在地: 大阪府 東大阪市
用途: 市庁舎
建築面積: 5,761 m²
延床面積: 4,380 m²
階: 地上3階、地下1階
構造: RC造
press:
新建築 1964/08
近代建築 1964/08
建築 1964/08
建築と社会 1964/06
Hiraoka Municipal Office (Higashiosaka Municipal Office Asahimachi)
information:
year: 1964
location: Osaka, Japan
building type: City Office
BA: 5,761 m²
GFA: 4,380 m²
floor: 3F/B1F
structure: RC
press:
SHINKENCHIKU 1964/08
KINDAIKENCHIKU 1964/08
THE KENTIKU 1964/08
ARCHITECTURE and SOCIETY 1964/06
芦屋市民センター(芦屋市民会館)・ルナホール
November 5th, 1970
![]()

芦屋川沿いに、ナツヅタで覆われたルナホールの外壁の四季折々の表情の変化は、今や芦屋の風物である。
1968以来、ひとつひとつのゆっくりと時間をかけて計画を進めていったことが、市民に愛される施設につながった。
Located along the Ashiya River and covered in Japanese Ivy, the Grand Hall displays expressions that change with each season, making it a familiar landmark in the city of Ashiya.
Since 1968, careful planning of all that takes place here has made the hall one of the city’s best-loved facilities.



photograph:
ナトリ光房 Natori Kobou (1,2)
吉村行雄写真事務所 Yoshimura Yukio Photography Office (3,4)
information:
竣工年: 1964 / 1970
所在地: 兵庫県 芦屋市
用途: 市民会館 / ホール / 公民館 / 老人福祉会館
建築面積: 2,283 m²
延床面積: 6,913 m²
階: 地上4階、地下1階
構造: RC造
award:
第2回 日本建築家協会25年賞 (1998)
DOCOMOMO JAPAN (2008)
press:
新建築 1964/08
新建築 1970/06
新建築 1998/01
建築文化 1970/06
建築文化 1983/08
近代建築 1970/04
近代建築 1964/08
ディテール 51 1977/01
建築と社会 1970/06
建築 1964/08
建築 1969/04
建築界 1970/11
ジャパン・インテリア JAPAN INTERIOR DESIGN no.17 1964/08
インテリア JAPAN INTERIOR DESIGN no.135 1970/06
ひろば 1964/07
information:
year: 1964 / 1970
location: Hyogo, Japan
building type: City Hall / Civic hall / Welfare Facilities
BA: 2,283 m²
GFA: 6,913 m²
floor: 4F/B1F
structure:RC
award:
2nd JIA 25 Years Award (1998)
DOCOMOMO JAPAN (2008)
press:
SHINKENCHIKU1964/08
SHINKENCHIKU 1970/06
SHINKENCHIKU 1998/01
KENCHIKU BUNKA 1970/06
KENCHIKU BUNKA 1983/08
KINDAIKENCHIKU 1970/04
KINDAIKENCHIKU 1964/08
Detail 51 1977/01
Architecture and society 1970/06
THE KENTIKU 1964/08
THE KENTIKU 1969/04
KENCHIKUKAI 1970/11
JAPAN INTERIOR DESIGN no.17 1964/08
JAPAN INTERIOR DESIGN no.135 1970/06
HIROBA 1964/07
Related works

Ashiya City Museum of Art and History |

Ashiya City Library |
伊賀市庁舎 (旧 上野市庁舎)
November 4th, 1970
![]()
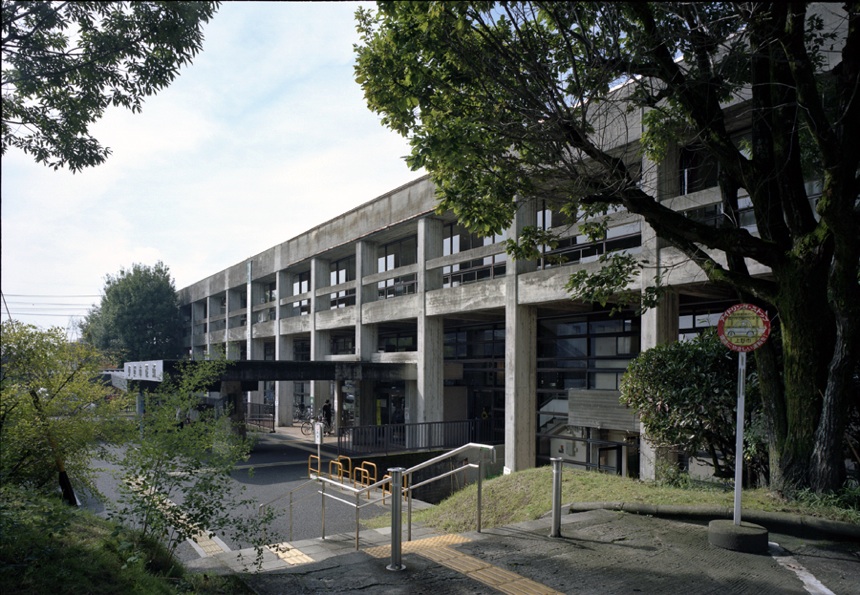
上野市中心部の公共建築群設計の集大成として1964年に完成した。
4.6mごとに均等配置した東西方向の壁柱により2階のヴォリュームを支え、中庭を配置した「日」形の平面の2階から、中庭のトップライトを通して1階に光を導いている。
Completed in 1964, this building was the crowning piece of the public architecture in the center of Ueno City.
Pillars along the east and west walls, evenly spaced at intervals of 4.6 m, support the volume on the second floor. Natural light is admitted to the first floor through skylights aligned with garden courts on the second floor, which is divided into two sections.



photograph: Yoshimura Yukio Photography Office 吉村行雄写真事務所
information:
竣工年: 1964年
所在地: 三重県伊賀市
用途: 市庁舎 / 消防署
建築面積: —
延床面積: 6,422 m²
階: 地上2階
構造: RC造
press:
新建築 1965/09
JA 1965/11
近代建築 1965/09
SD 1966/01
L’Architecture d’Aujourd’hui 127 1966/09
awards:
伊賀市指定有形文化財 (2019)
DOCOMOMO JAPAN (2015)
information:
year: 1964
location: Mie, Japan
building type: City Office / Fire Department
BA: –
GFA: 6,422 m²
floor: 2F
structure: RC
press:
SHINKENCHIKU 1965/09
JA 1965/11
KINDAIKENCHIKU 1965/09
SD 1966/01
L’Architecture d’Aujourd’hui 127 1966/09
awards:
Intangible Cultural Properties Designated by Iga City (2019)
DOCOMOMO JAPAN (2015)
市村記念体育館 (佐賀県体育館)
November 4th, 1970
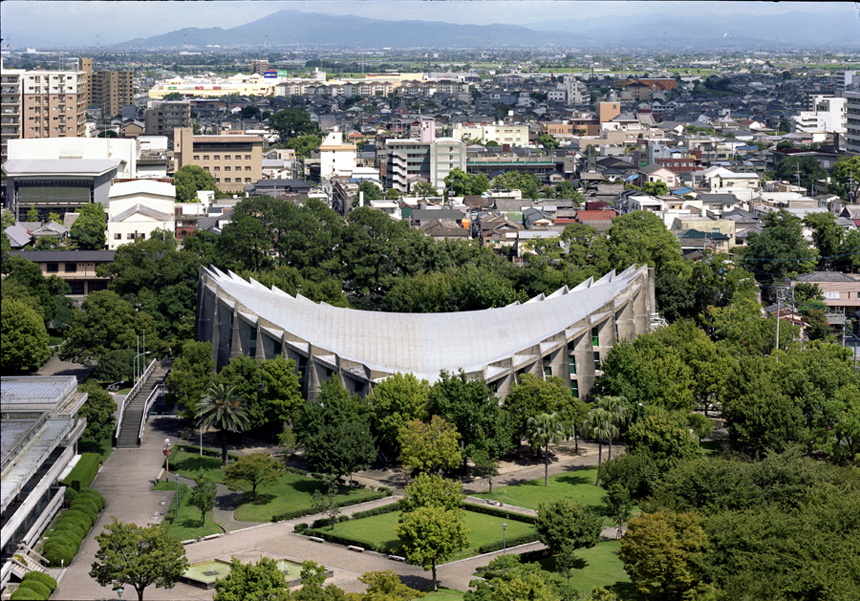
旧城址佐賀県立城内公園の一画に建つ体育館。
2つの放物線を向い合せた馬鞍状のHPシェルの屋根形状は、南北でステージとロビーに必要な階高を確保し、体育館兼文化会館の機能に対応した形状となっている。
A gymnasium in a park on the site of the former Saga Castle in Saga Prefecture.
The saddle-shaped roof consists of a pair of facing hyperbolic paraboloid shells, securing the necessary height for a stage and lobby on the north and south sides.
This configuration allows the building to be used as both a gymnasium and culture center.


photograph: Yukio Yoshimura 吉村行雄写真事務所
市村記念体育館 (佐賀県体育館)
information:
竣工年: 1963年
所在地: 佐賀県佐賀市
用途: 体育館
建築面積: 2,084 m²
延床面積: 4,318 m²
階: 地上4階
構造: RC造/PCa吊屋根構造
award:
平成27年度 第19回 佐賀市景観賞「市村記念体育館とその周辺」
DOCOMOMO JAPAN (2022年度)
press:
新建築 1963/05
近代建築 1963/05
建築 1963/05
建築文化 1963/06
aujourd’hui: art et architecture 44 1964/01
GA Contemporary Architecture 09:SPORTS A.D.A. EDITA Tokyo 2007/04
図解 雨仕舞の名デザイン 学芸出版社 2020/09
Ichimura Memorial Gymnasium (Saga Prefectural Gymnasium)
information:
year: 1963
location: Saga, Japan
building type: Gymnasium
BA: 2,084 m²
GFA: 4,318 m²
floor: 4F
structure: RC / PCa Hanging Roof Structure
award:
19th Saga city Landscape Design Award 2015
DOCOMOMO JAPAN (2022)
press:
SHINKENCHIKU 1963/05
KINDAIKENCHIKU 1963/05
THE KENTIKU 1963/05
KENCHIKU BUNKA 1963/06
aujourd’hui: art et architecture 44 1964/01
GA Contemporary Architecture 09:SPORTS A.D.A. EDITA Tokyo2007/04
Zukai Amajimai no meidezain Gakugei Shuppansha 2020/09
呉市庁舎・市民会館
November 3rd, 1970

敷地は中央公園に隣接し、行政と文化が集約することでまちのコアを形成している。
都市的なスケールをもつブリッジが市民会館や公園と連結し、移動動線の短縮と歩車分離を図っている。
市民会館は2つの円錐の組み合わせにより特徴的なシルエットを形成する。
Located on a site that adjoins the central park, this complex concentrates government and cultural functions and forms the core of the city.
The culture center and park are linked by an urban-scale bridge, to shorten the circulation route and separate pedestrian and vehicle traffic.
With its double cone configuration, the culture center has a distinctive silhouette.


photograph: Yukio Yoshimura 吉村行雄写真事務所
information:
竣工年: 1962年
所在地: 広島県 呉市
用途: 市庁舎 / 市民会館
延床面積: 市庁舎:11,283 m² / 市民会館:3,162 m²
階: 市庁舎:地上9階 / 市民会館:地上5階
構造: 市庁舎:SRC造 / 市民会館:RC造
press:
新建築 1962/05
建築文化 1962/05
近代建築 1962/05
建築と社会 1962/07
aujourd’hui: art et architecture 37 1962/06
aujourd’hui: art et architecture 44 1964/01
Das Werk 1964/07
DB Deutsche Bauzeitung 1964/10
Bauen+Wohnen 1965/05
information:
year: 1962
location: Hiroshima, Japan
building type: City Office / City Hall
GFA: City Office:11,283 m² / City Hall:3,162 m²
floor: City Office:9F / City Hall:5F
structure: City Office:SRC / City Hall:RC
press:
SHINKENCHIKU 1962/05
KENCHIKU BUNKA 1962/05
KINDAIKENCHIKU 1962/05
ARCHITECTURE and SOCIETY 1962/07
aujourd’hui: art et architecture 37 1962/06
aujourd’hui: art et architecture 44 1964/01
Das Werk 1964/07
DB Deutsche Bauzeitung 1964/10
Bauen+Wohnen 1965/05
羽島市庁舎
October 10th, 1970
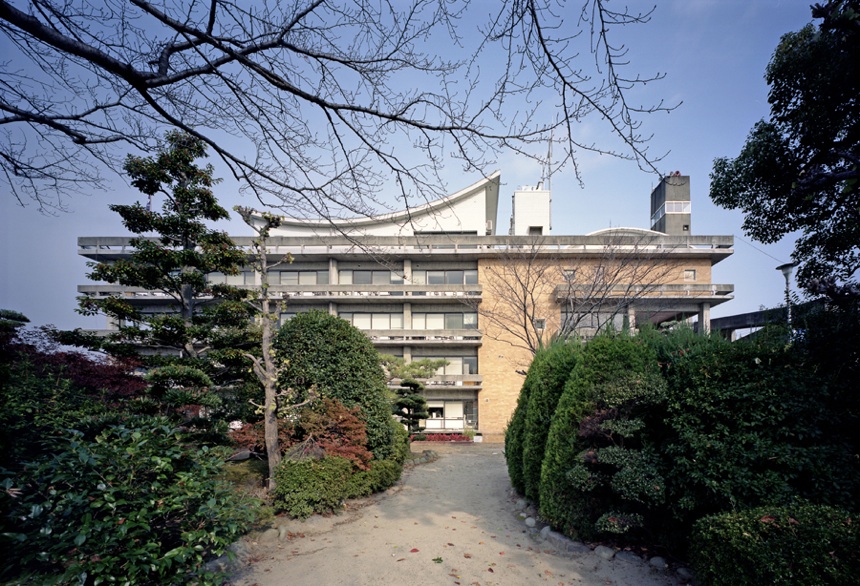
庁舎機能の他、小公民館、市立図書館、消防用事務所、望楼などの機能が一つの建築に収められた複合建築。
各階へのアクセスを考慮し、主入口は2階にして市庁舎や議場と分離された市民文化部門への単独スロープが設けられた。
A multi-purpose building that serves not only as a municipal office but also as a small community center, municipal library, fire department office, and observation tower.
To facilitate access to the various floors, the main entrance was placed on the second story, and an independent slope was provided for access to the community center functions, which are separate from the municipal office and assembly functions.



photograph: 吉村行雄写真事務所 Yukio Yoshimura
information:
竣工年: 1959年
所在地: 岐阜県 羽島市
用途: 市庁舎 / 図書館 / 公民館
建築面積:1,403 m²
延床面積: 4,626 m²
階: 地上4階
構造: RC造
award:
昭和35年度 日本建築学会賞(作品)
DOCOMOMO JAPAN
press:
新建築 1959/06
建築雑誌 1961/07
L’Architecture d’Aujourd’hui 91-92 1960/09-11
New Japanese architecture – Udo Kultermann – Praeger, New York, 1960/01
information:
year: 1959
location: Gifu, Japan
building type: City Office / Library
BA: 1,403 m²
GFA: 4,626 m²
floor: 4F
structure: RC
award:
Architectural Institute of Japan Award 1960
DOCOMOMO JAPAN
press:
SHINKENCHIKU 1959/06
KENCHIKU ZASSHI 1961/07
L’Architecture d’Aujourd’hui 91-92 1960/09-11
New Japanese architecture – Udo Kultermann – Praeger, New York, 1960/01
新宿西口広場及び駐車場
November 7th, 1966
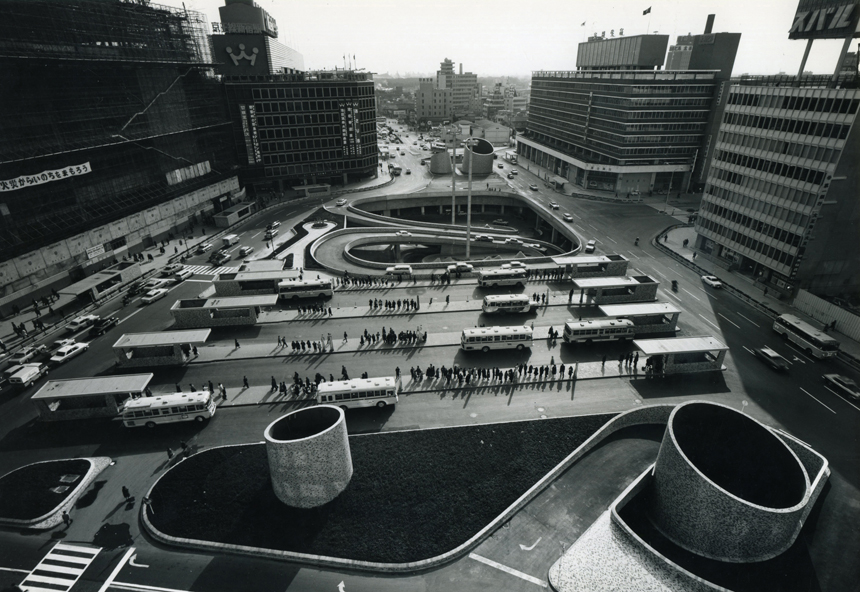
新宿副都心に集中する様々な交通機関の利用者と、日々膨張する駅周辺の流動人口に対応することを目的として新宿西口広場が計画された。地下駐車場に導く螺旋状の斜路とともに設けた吹抜け空間は、多くの人が行き来する地下広場に光と風を導く。
The West Plaza was planned to respond the ever increasing mobile population around Shinjuku, a dense point of convergence for many transit lines. The design creates a spiral slope to underground parking, and opens up a void to admit light and air for the underground plaza used by many pedestrians.
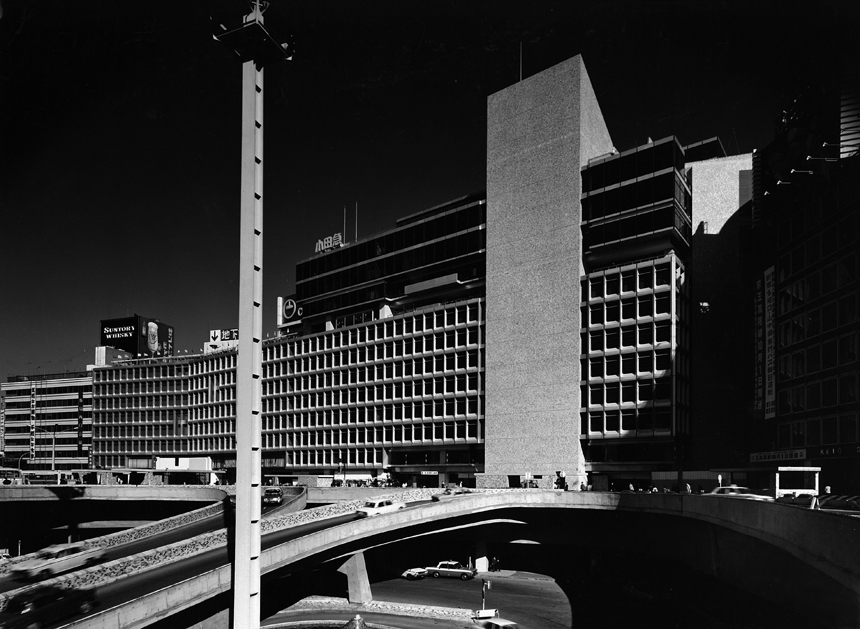

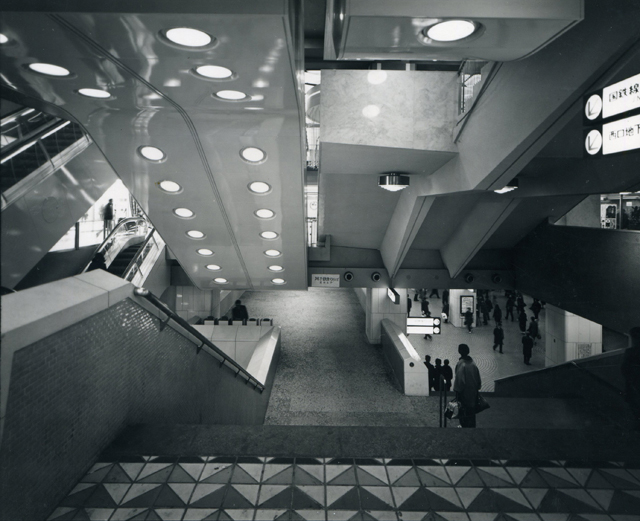
photograph:
新建築社写真部 荒井政夫
Shinkentiku-sha Photo Department Masao Arai
West Plaza of Shinjuku Station and Parking Lots
新宿西口広場及び駐車場
|
information: award: press: |
information: award: press: |
Related works
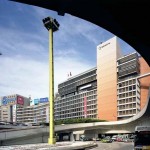
Shinjuku Station West Building |

Odakyu Shinjuku MYLORD |
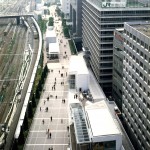
Shinjuku Southern Terrace |
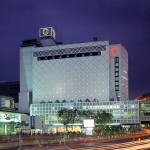
Tokyu Kaikan |
高速道路トールゲート
February 27th, 1964
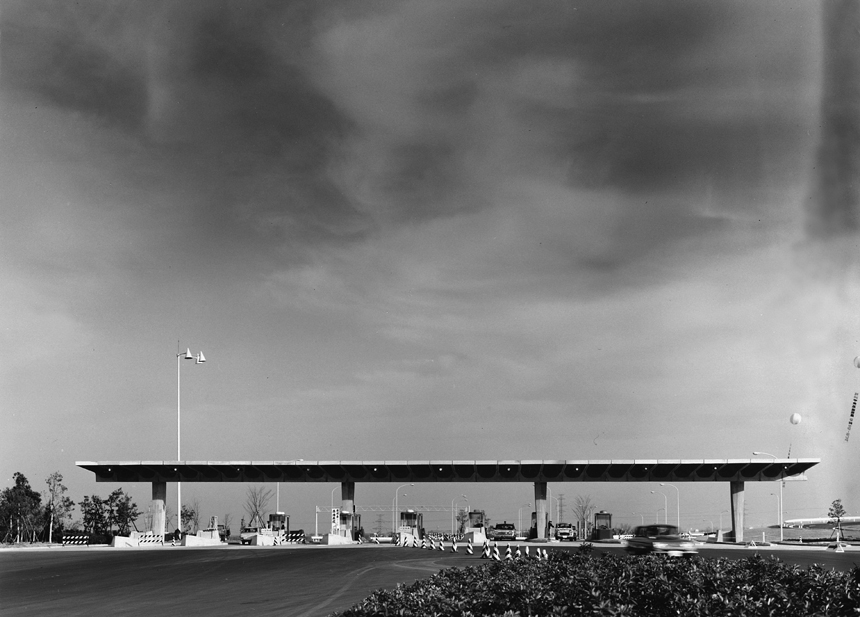
日本の高速道路の黎明期、土木・建築・工業デザインの融合ともいえるトールゲートを一手に手がけた。
1964年に最初に開通した名神高速道路のプレキャストコンクリートのタイプがその後標準化され、全国で造られた。
In the dawning era of expressways in Japan, Sakakura was entrusted with the design of toll gates – a function that combines civil engineering, architecture, and industrial design.
The precast concrete design for toll gates on the Toh-mei Highway, which opened in 1964 as Japan’s first expressway, later served as a standard for the entire country.

information:
竣工年: 1964-1997年
所在地: 名神 / 東名 / 中央高速道路
用途: トールゲート
構造: RC造 / S造
press:
aujourd’hui: art et architecture 44 1964/01
ディテール No.22 1969/10
information:
year: 1964-1997
location: Meishin Expressway / Tomei Expressway / Chuo Expressway in Japan
building type: Tollgate
structure: RC / Steel
press:
aujourd’hui: art et architecture 44 1964/01
DETAIL No.22 1969/10
photograph: 新建築社写真部 荒井政夫 Masao Arai / Shinkentiku-sha Photo Department