renovation / conversion
保存再生 ・ 改修
August 20th, 2024
renovation/conversion
保存再生 ・ 改修
August 20th, 2024
星野リゾート 界 奥飛騨
July 30th, 2024
![]()
![]()

北アルプスの懐に抱かれた、豊富な湯量を誇る奥飛騨温泉郷に佇む温泉宿。
平湯温泉から湧き出る湯を湯小屋や客室露天風呂、足湯で存分に楽しむ工夫を凝らした。公道を介して複数の敷地にまたがる施設構成を活かし、街並みを取り込んで過ごせるように、足湯に浸ったり、散策できる中庭を中心に配棟を計画した。建物内では曲木をモチーフとした客室のヘッドボードをはじめ、飛騨春慶や飛騨染など、飛騨地方の特性である広葉樹や伝統工芸を随所に感じられるようインテリアデザインに取り込んだ。
This Japanese hotel is located in Okuhida Onsenkyo, an area that boasts an abundant supply of hot spring water, at the foot of the Northern Japan Alps.
We designed The hotel for guests can enjoy the hot water that springs from Hirayu Onsen in the large communal bath, the open-air baths in the guest rooms, and even the footbath. As this facility is structured across multiple sites via public roads, the layout was planned around a courtyard where guests can soak in the footbath or stroll around, so that guests can stay as one with the townscape. Inside the building, the guest room headboards feature a bentwood motif, and the interior design incorporates broadleaf trees and traditional crafts that are characteristic of the Hida region throughout, allowing guests to feel the region’s unique style.
星野リゾート 界 奥飛騨
Hoshino Resorts KAI Okuhida
|
information: collaboration |
information: collaboration: |






photograph: SS東北 SS Tohoku
Related works
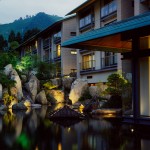
Hoshino Resorts KAI Tsugaru |
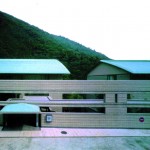
Hoshino Resorts KAI Hakone |
市立伊丹ミュージアム(みやのまえ文化の郷再整備事業)
May 1st, 2022
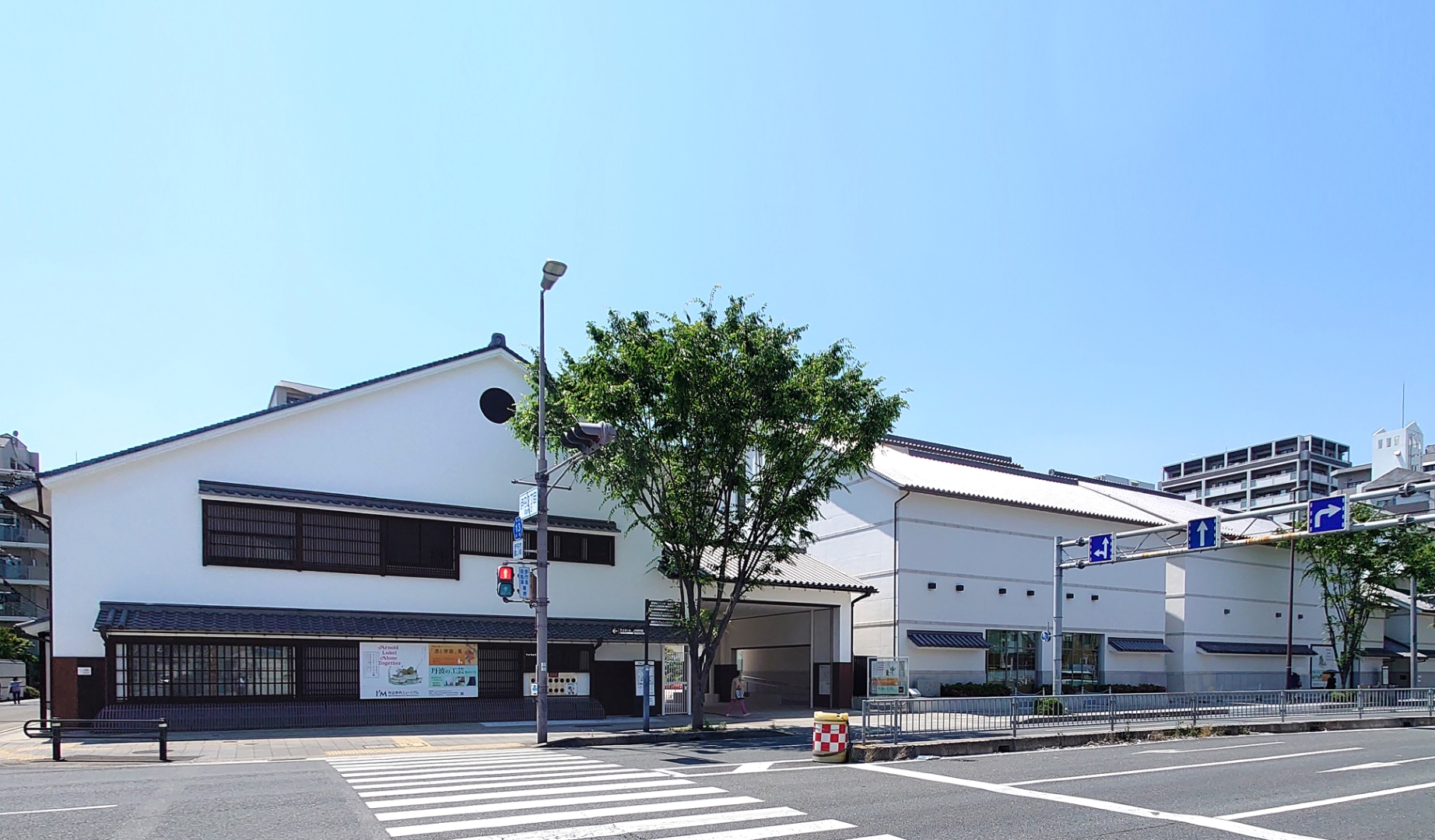
1984年に柿衞文庫館として整備されて以降35年が経過。市立伊丹郷町館、伊丹市立美術館、伊丹市立工芸センターを含む4館で構成されていた施設に、新たに伊丹市立博物館を加え、市の歴史・芸術・文化を身近に親しむことができる拠点施設「総合ミュージアム」として再整備。
今回の増築は北側の旧美術館側の流れから、屋根の形状や壁面の位置を揃えて連続させ、本瓦葺のむくり屋根、漆喰の壁、石張の腰壁で構成された酒蔵風の意匠を基本として踏襲し、歴史的なまちなみ景観に配慮しながら、まちのにぎわいを創出。中庭の日本庭園も再整備された。
Thirty-five years have passed since it was established in 1984 as the Kakimori Bunko Museum-library. The facility was redeveloped as a “comprehensive museum”, a base facility for familiarizing visitors with the city’s history, art, and culture, by adding the Itami City Museum to the institution that previously consisted of four museums which includes the Itami Gochokan, the Itami City Museum of Art, and the Itami City Craft Center. The new extension is based on the design of the former museum on the north side; that achieves to create a uniformity with the aligned continuous roof shape and wall surfaces that derived from the sake cellar style design such as “mukuri” roofs made of Japanese tiles, plaster walls, and stone-patterned walls. Now the building creates a lively atmosphere in the town with consideration to the historical townscape with the refurbished Japanese garden in the courtyard.
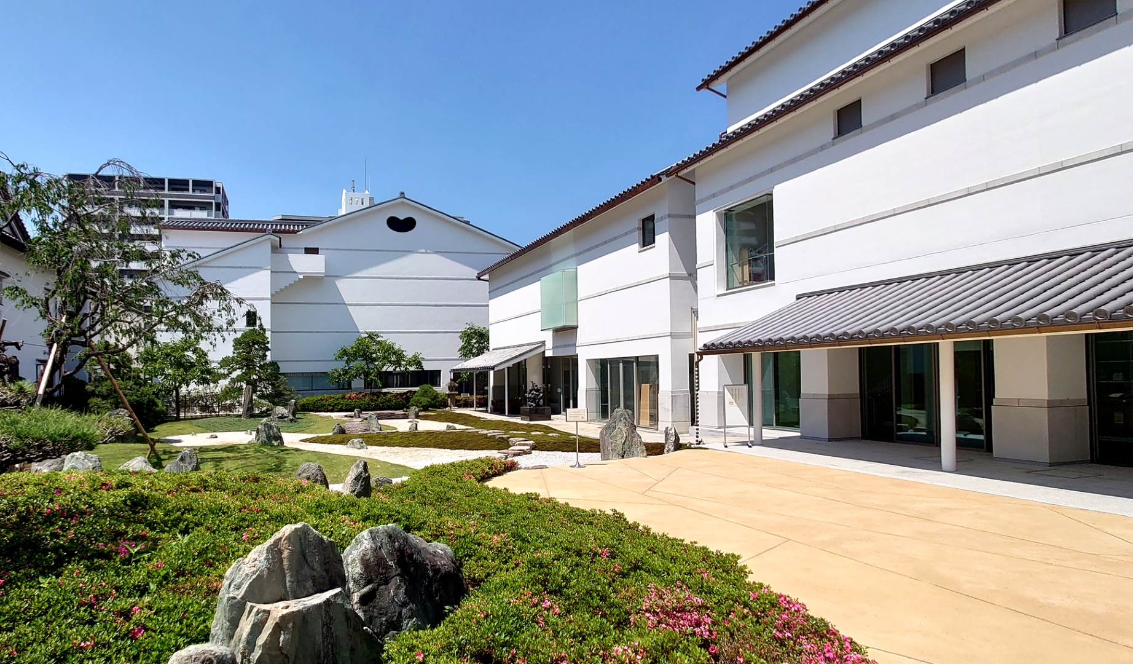
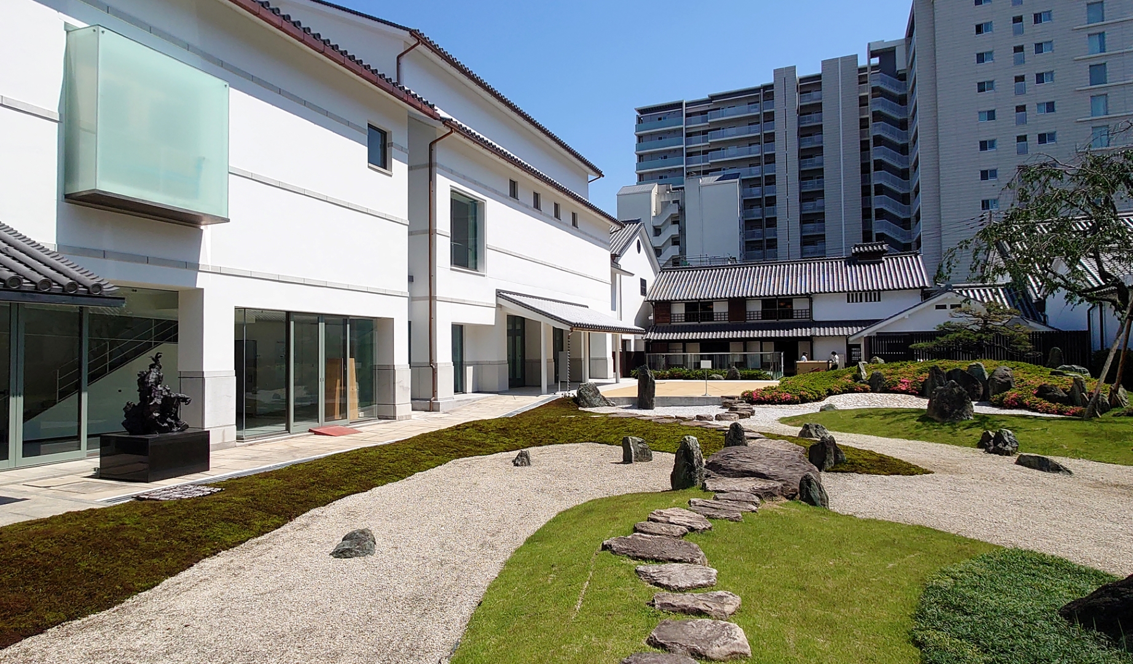
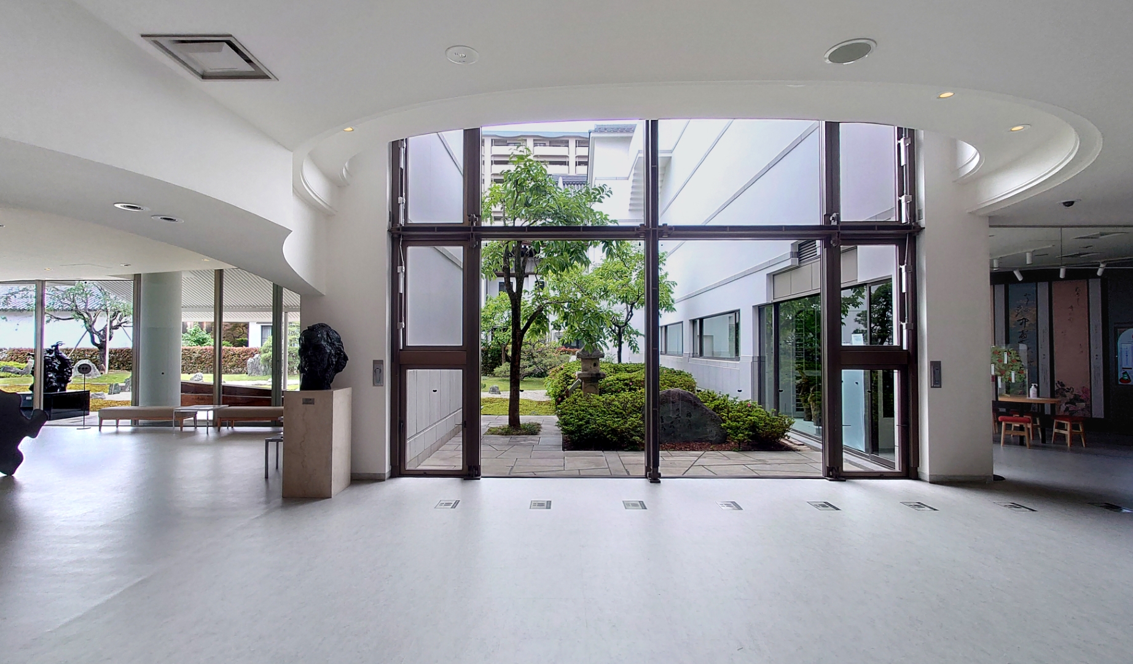
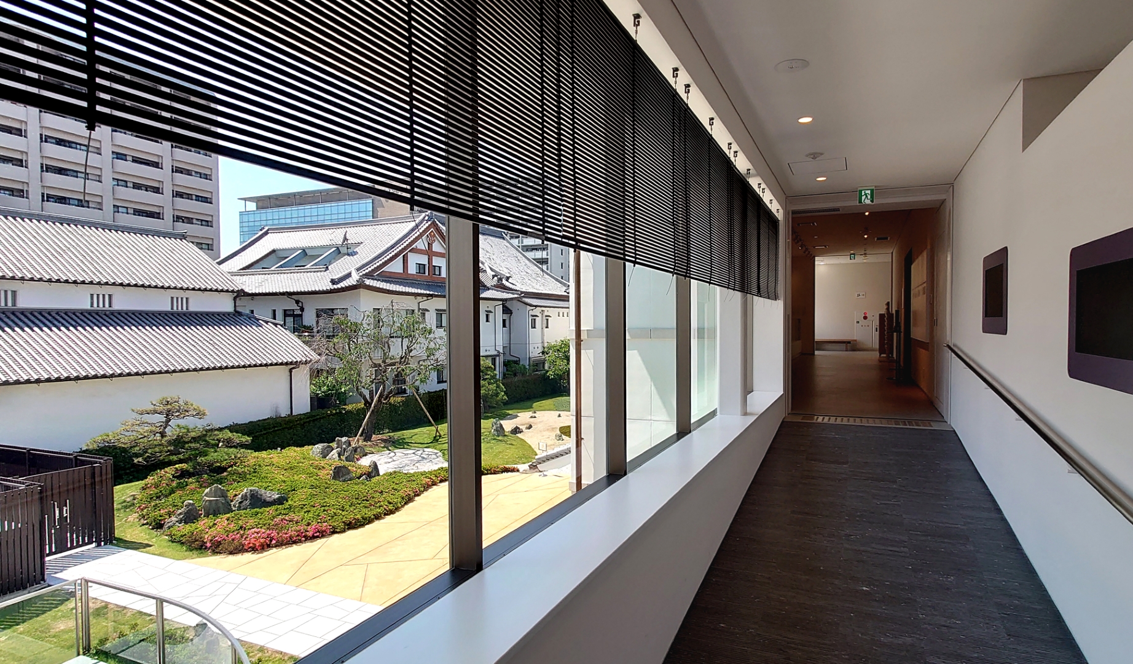
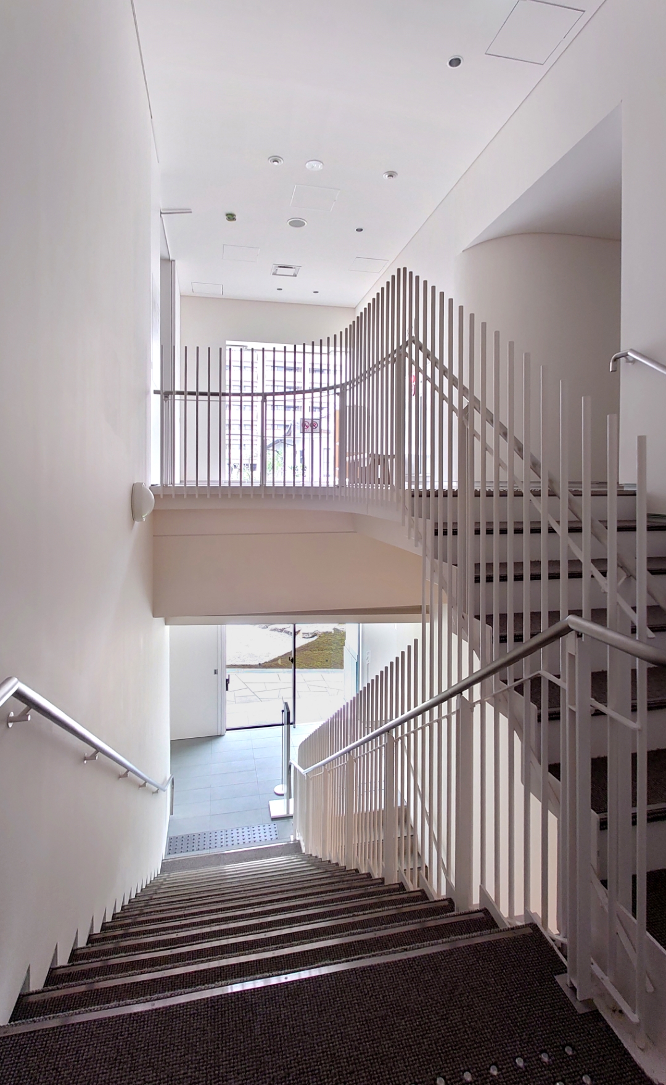
photograph: Sakakura Associates 坂倉建築研究所
|
市立伊丹ミュージアム information: collaboration: |
Itami City Museum of Art, History and Culture collaboration: (JV) award: |
佐原三菱館(三菱銀行佐原支店旧本館保存修理)
April 9th, 2022
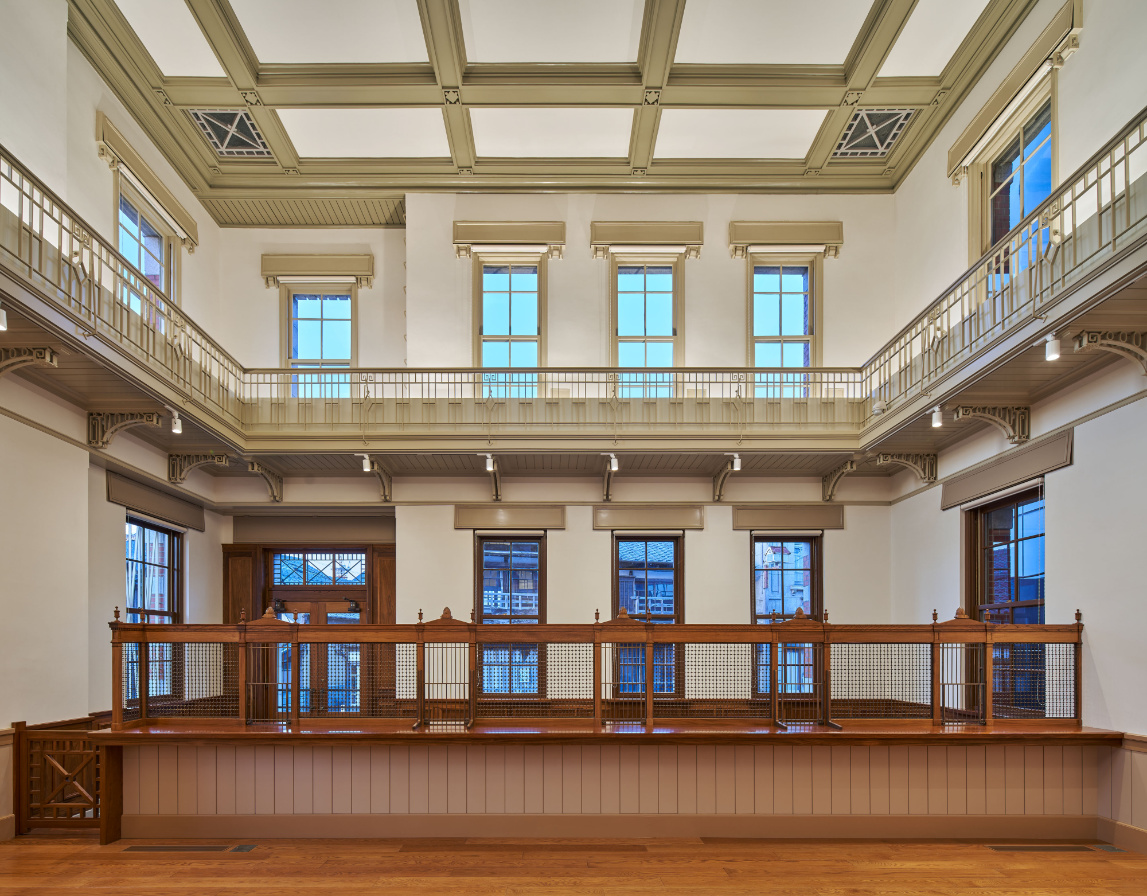
香取市佐原伝統的建造物群保存地区に建つ、大正3年に建設された煉瓦造の銀行建築の保存修理。
建物は千葉県指定文化財となっており、内外観の意匠を極力保存するため、煉瓦壁内にPC鋼棒を縦に通して緊張させる工法で耐震補強を行った。
屋根スレート葺の復原、建物内部の営業カウンター、暖炉、螺旋階段などの復原も行った。
Conservation and restoration project of a bank with brick facades built in 1914 on a part of the Sawara Traditional Building Preservation District in Katori City, Chiba Prefecture.
The brick walls were reinforced with tensioning PC steel rods that penetrate the walls vertically to be earthquake resistant and maintain the designs of its interior and exterior at the same time since the building has been designated as a tangible cultural property of Chiba Prefecture. Its slate roofing, service counter tables, fireplaces and spiral staircases were also restored.
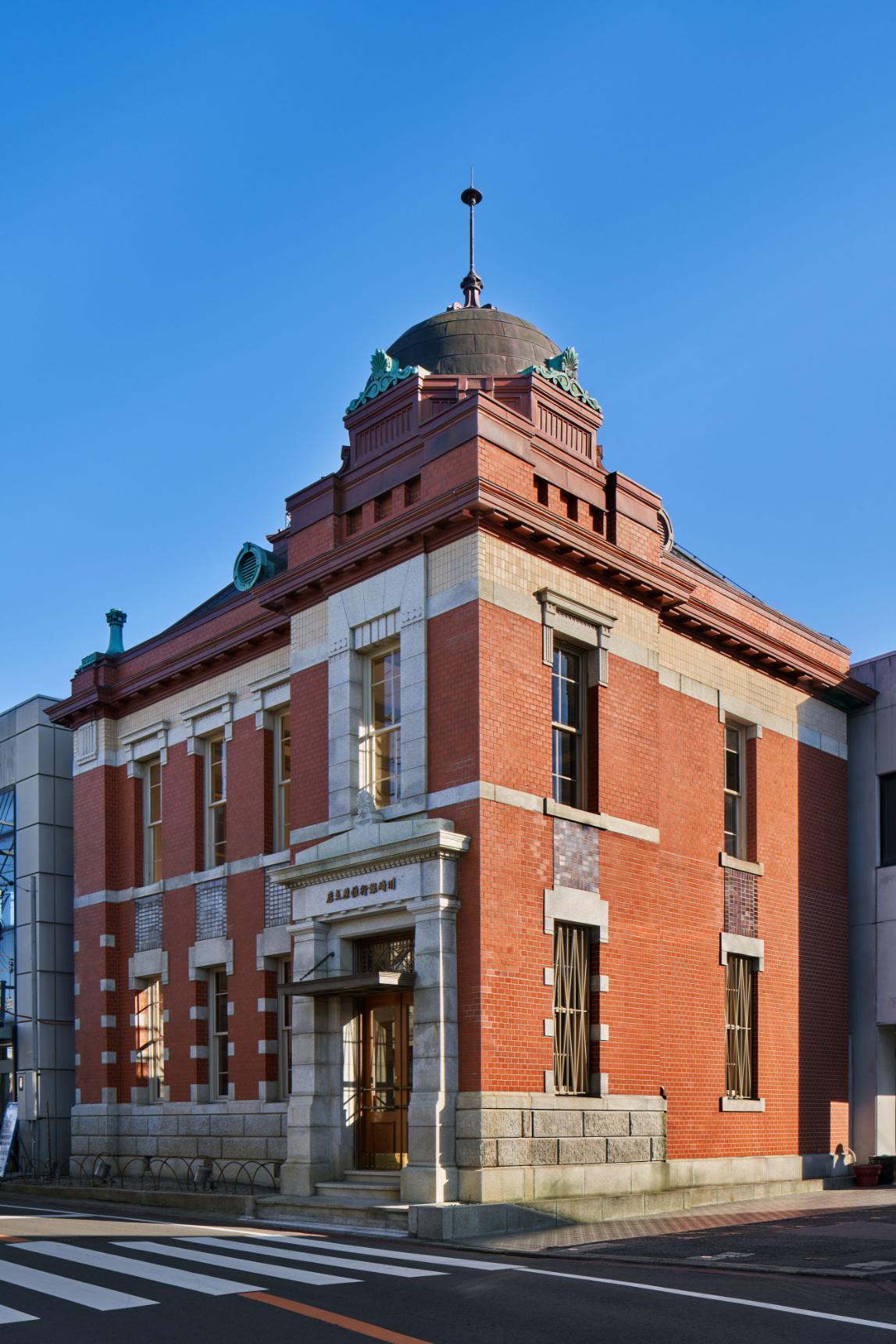
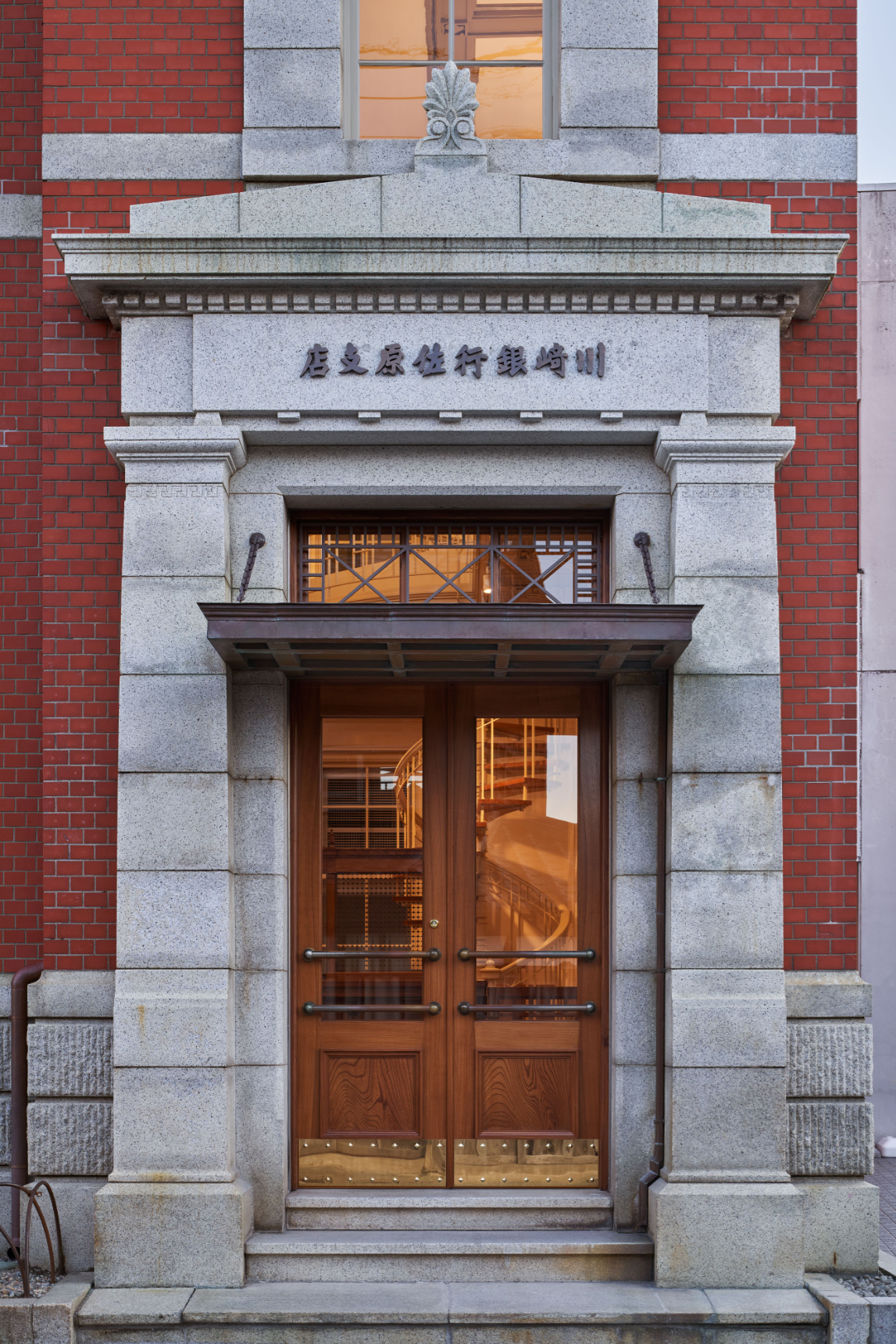
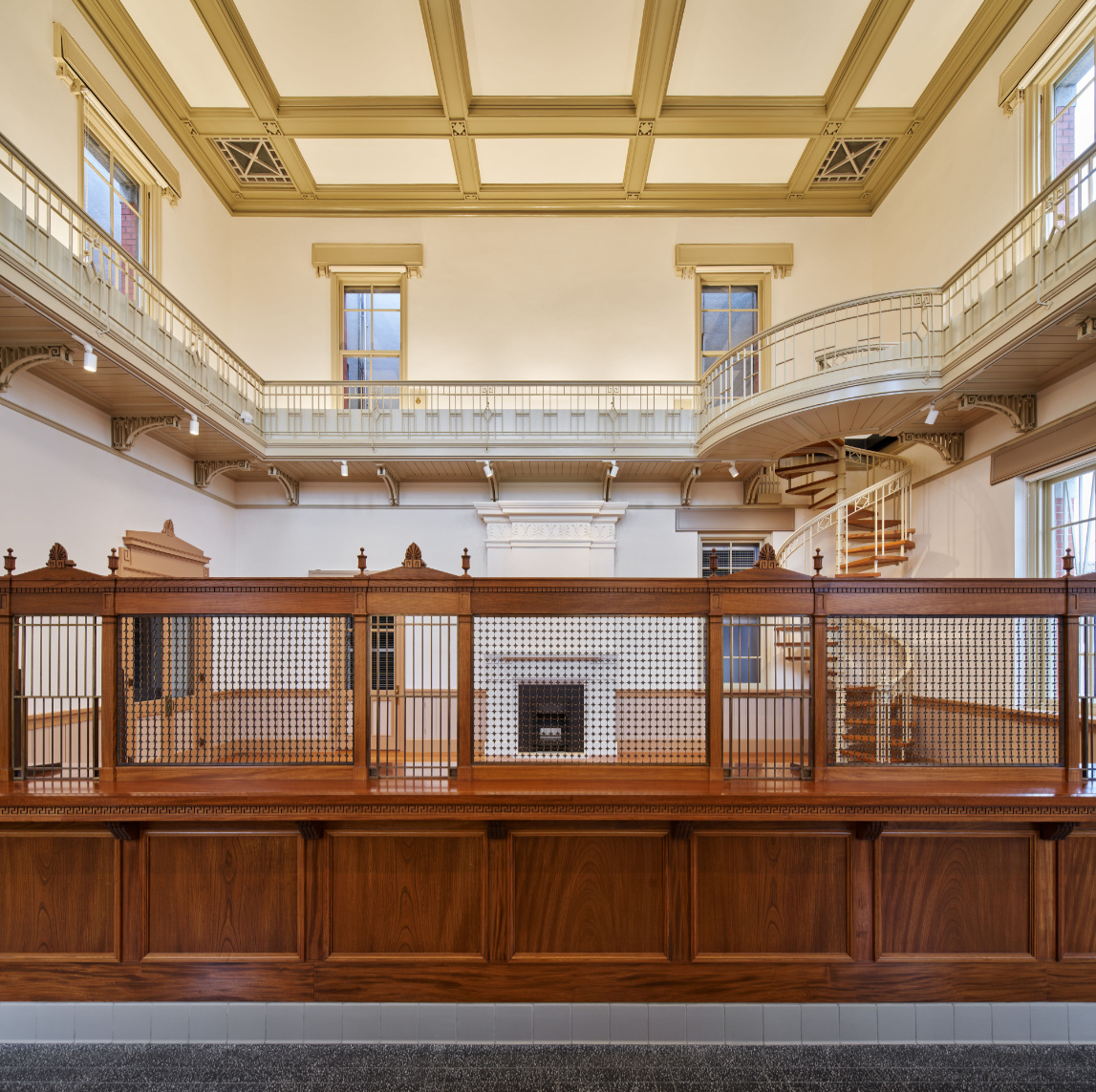
photograph: 藤井浩司 Koji Fujii / TOREAL
|
佐原三菱館 press: |
Sawara Mitsubishi Building press: |
鎌倉文華館 鶴岡ミュージアム (旧 神奈川県立近代美術館 鎌倉館本館 / 1951)
October 17th, 2021
photograph: Sakakura Associates
鎌倉文華館 鶴岡ミュージアム (旧 神奈川県立近代美術館 鎌倉館本館 /1951)
Tsurugaoka Museum, Kamakura ( The Museum of Modern Art, Kamakura / 1951)
|
information: |
information: |
神奈川県庁新庁舎 免震改修+増築
April 28th, 2018
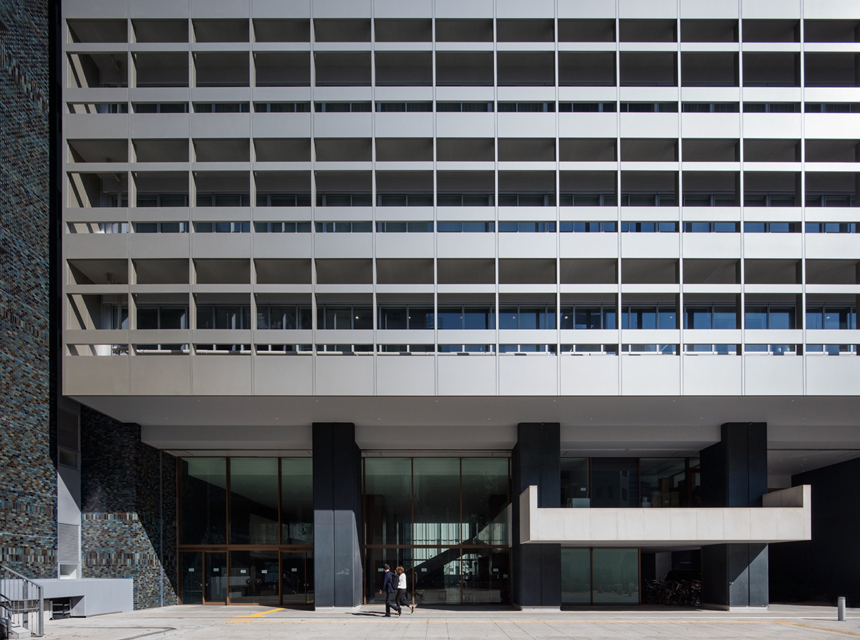
本計画の目的は、災害時における事業継続性の強化である。東日本大震災を機に耐震・津波対策として、既存3庁舎共に地下の電気関係室を地上に再配置した。新庁舎は地上にエネルギーセンター棟を増築した後、地下1階柱頭免震化を行い駐車場に改変した。併せて地上階の既存不適格分改修及び設備更新を行った。これらを居ながら工事で業務を継続し引越しを繰返す複雑な計画となった。
エネルギーセンター棟は電気関係室を3,4階に新設、下部に津波の避難場所となるぺデストリアンデッキを設置、本庁舎キングの塔を正面に望む新たな都市景観が生まれた。
このたび、仮に1棟が被災しても他庁舎からの電源がバックアップ可能となった。横浜の歴史的景観の継承と同時に、非常時の冗長性を備える庁舎に改変することも本計画の特徴である。
The purpose of this project is to enhance disaster preparedness in the modern architectural heritage, The Kanagawa Prefecture Government New Building, completed in 1966. In response to the Great East Japan Earthquake, the electric room, which originally had been located in the basement, was relocated above the ground level as a measure against earthquakes and tsunamis. The new building is now seismically isolated, and its ground floor has been renovated and aesthetically upgraded.
In the Energy Center building, electrical-related rooms were newly built on the 3rd and 4th floors, and a pedestrian deck was installed at the bottom of the building to serve as a tsunami evacuation area, creating a new urban landscape.
Even if one of the buildings were to be damaged, power supply would be backed up from other government buildings.
The new government building is now well equipped to provide redundancy in case of emergency, while at the same time inheriting the historical landscape of Yokohama.
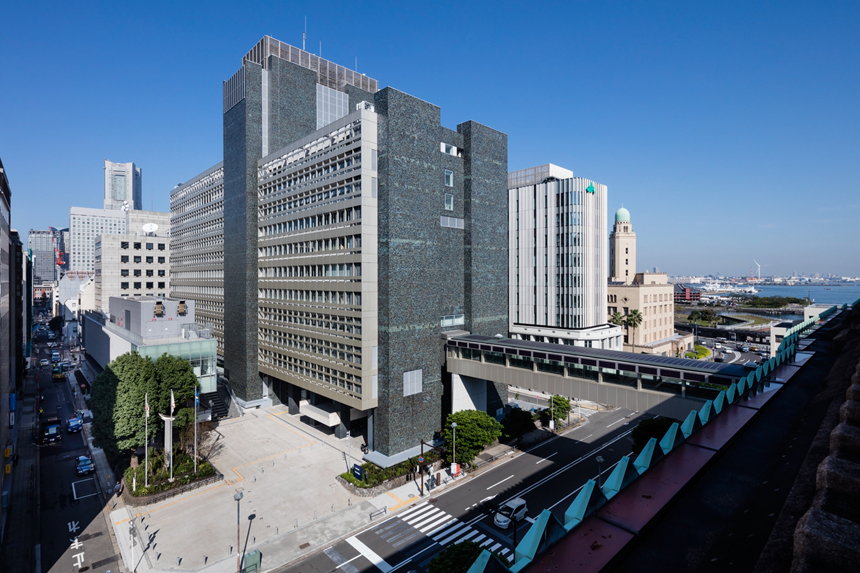
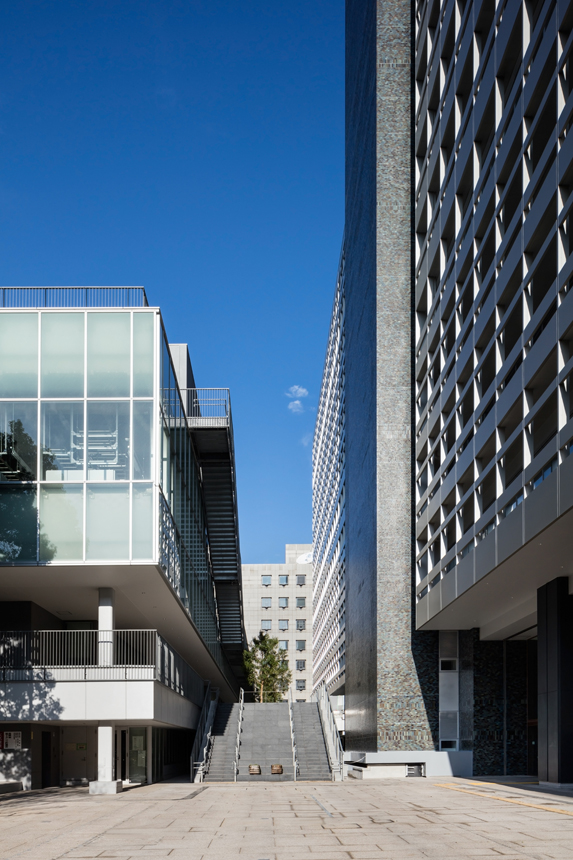
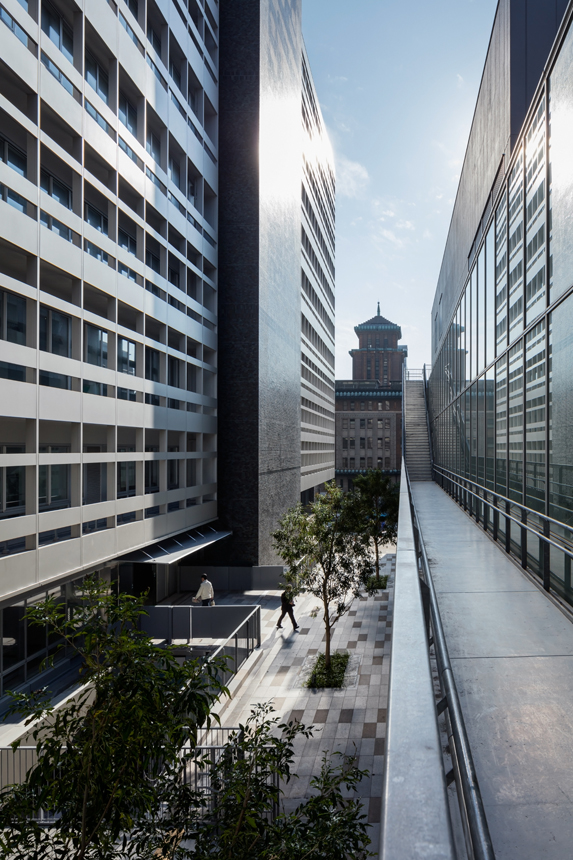
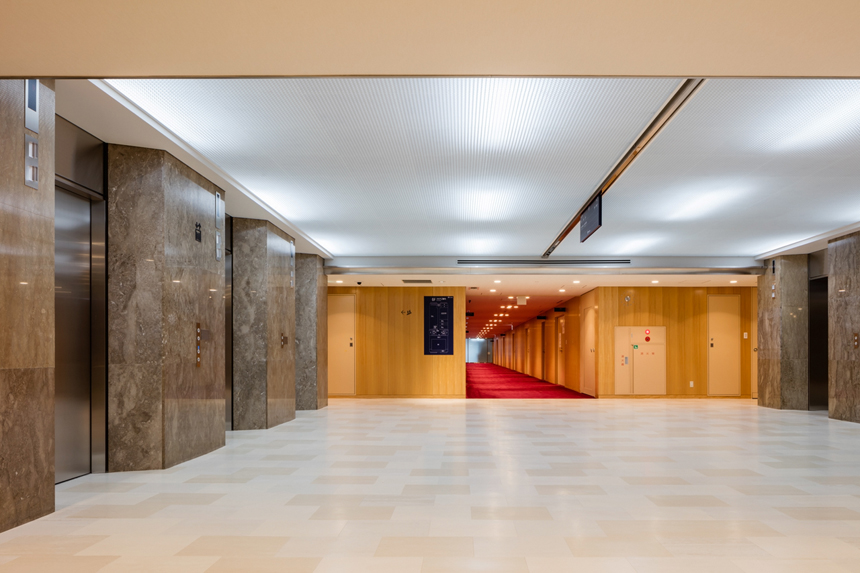
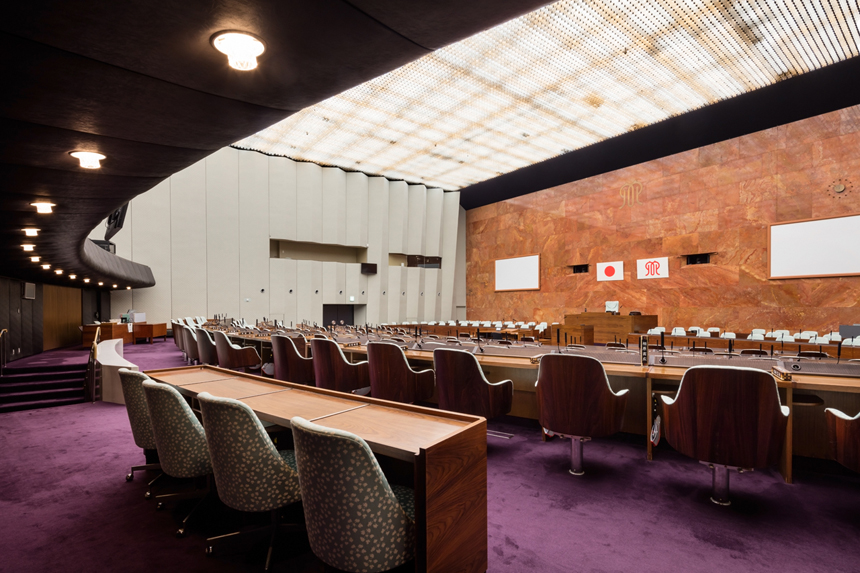
photograph: 小川重雄 Shigeo Ogawa
神奈川県庁新庁舎 免震改修+増築
information:
竣工年:2018年
所在地:神奈川県
用途:県庁舎
建築面積:4,257 m²
延床面積:42,081 m²
階数:地下1階 地上13階 塔屋2階
構造:SRC造一部S造(エネルギーセンター棟:S造一部SRC造)
collaboration:
構造計画研究所
press:
新建築 2018/04
Seismic Isolation Retrofit of
The Kanagawa Prefecture Government New Building
information:
year: 2018
location: Kanagawa, Japan
building type: Prefectural office building
BA: 4,257 m²
GFA: 42,081 m²
floor: B1F/13F/Penthouse2F
structure: SRC+S (Energy Center Building: S+SRC)
collaboration:
KOZO KEIKAKU ENGINEERING Inc.
press:
SHINKENCHIKU 2018/04
Related works
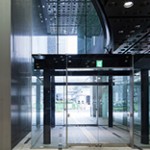
Renewal of the Kanagawa Prefecture Government Main Building |
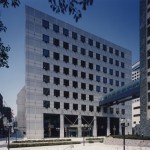
Kanagawa New Prefectural Offices |
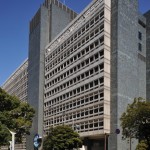
New Administration Office of Kanagawa Prefecture |
神奈川県庁本庁舎・第二分庁舎 改修
April 28th, 2018
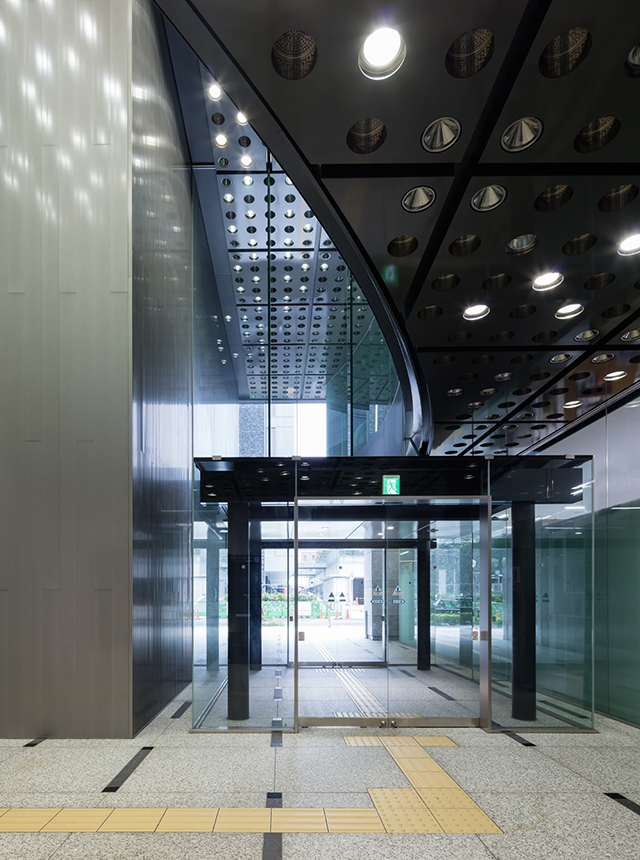
第二分庁舎改修工事:
本建物は平成2年に弊社にて設計された県庁舎である。耐震・津波対策として地下電気関係室と受水槽を地上へ再配置し、耐震性を強化するため制振ダンパーの設置を行った。また、内装改修、サッシ改修なども併せて行う計画となった。
本庁舎電気室棟・受水槽棟新築工事:
津波対策として本庁舎中庭内に設備棟を別棟で増築し、電気関係室、受水槽を想定浸水高さより上へ配置する計画。また、本庁舎建物についても衛生設備(便所)、空調設備の改修を行った。
Renewal of the Second Annex :
This prefectural government building was designed by Sakakura Associates in 1990. In order to strengthen earthquake and tsunami resistance, the underground electrical rooms and water tanks were relocated to the ground level, and vibration dampers were installed to strengthen earthquake resistance. Its interior and sash renovations were also planned and completed.
New construction of the main building electric room and water tank building :
As a tsunami countermeasure, a separate equipment building was added in the courtyard of the main government building, and an electrical room and a water tank were placed above the expected flood level. In addition, sanitary facilities (lavatories) and air conditioning systems were renovated in the main government building.
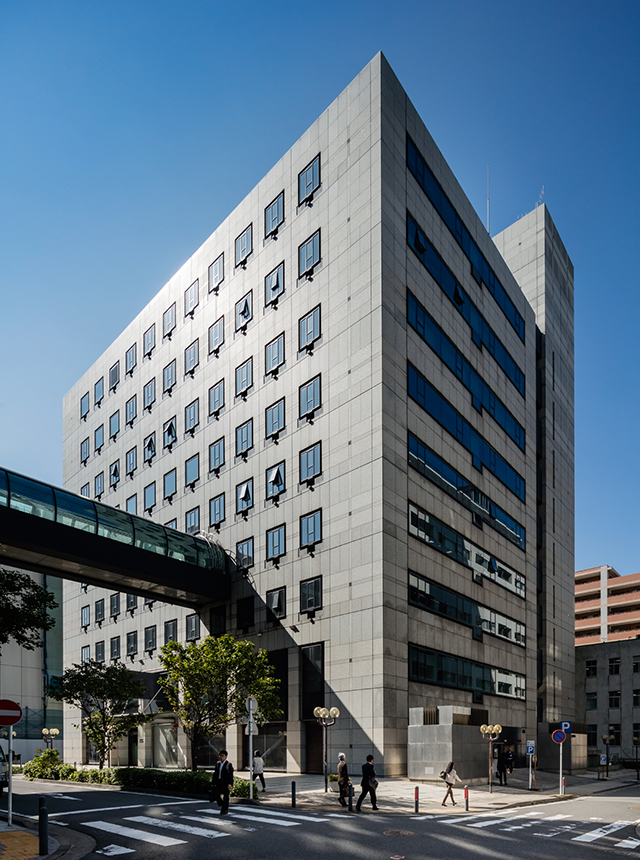
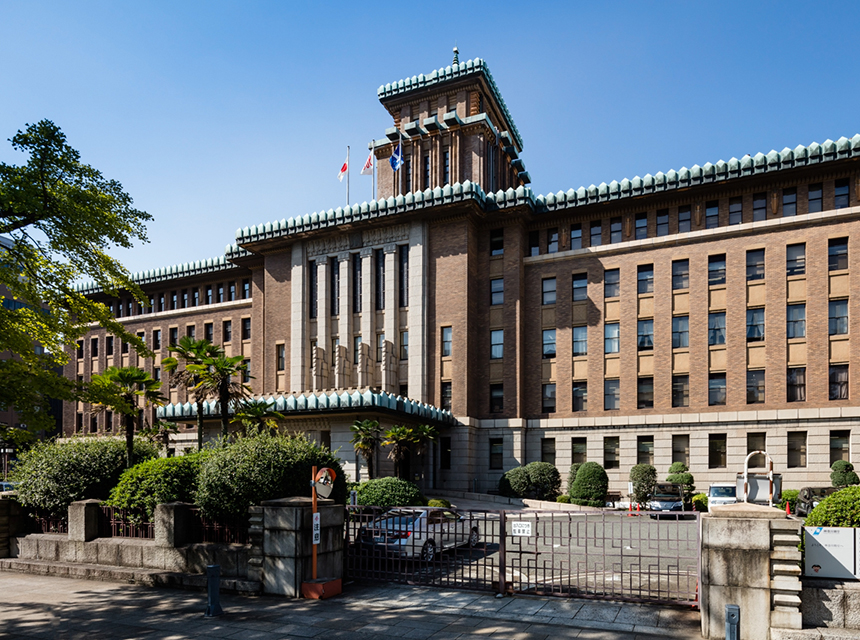
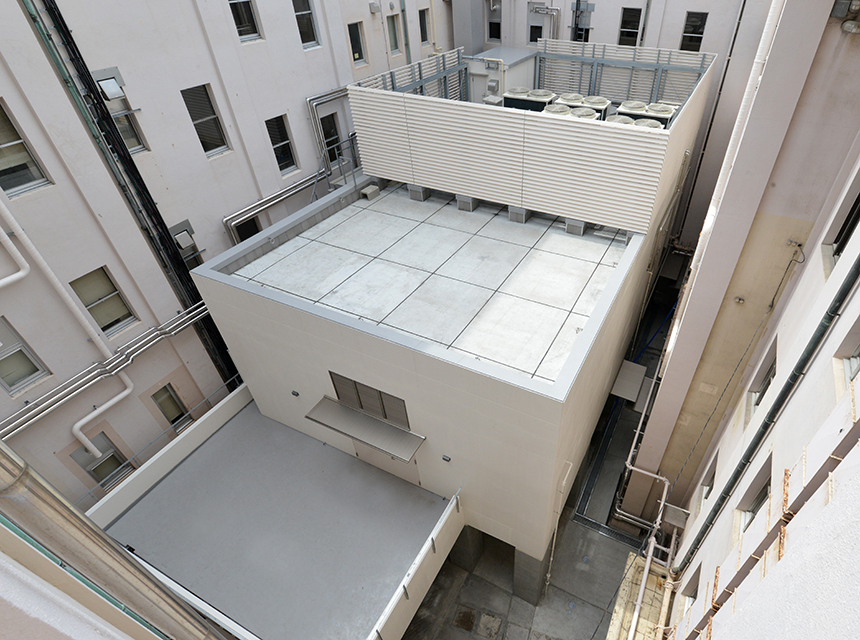
photograph:
神奈川県 Kanagawa Prefecture
小川重雄 Shigeo Ogawa
神奈川県庁本庁舎・第二分庁舎 改修
information:
竣工年:2018年
所在地:神奈川県
用途:県庁舎
建築面積:3,151 m² / 1,248 m²
延床面積:18,388 m² / 14,244 m²
階数:地下1階 地上5階 塔屋4階 / 地下2階 地上9階 塔屋1階
構造:SRC造、一部RC造 / SRC造、一部S造
collaboration:
構造計画研究所
press:
新建築 2018/04
Renewal of the Kanagawa Prefecture Government Main Building and The Second Annex
information:
year: 2018
location: Kanagawa, Japan
building type: Prefectural office building
BA: 3,151 m² / 1,248 m²
GFA: 18,388 m² / 14,244 m²
floor: B1F, 5F, Penthouse4F / B2F, 9F, Penthouse1F
structure: SRC, RC / SRC, S
collaboration:
KOZO KEIKAKU ENGINEERING Inc.
press:
SHINKENCHIKU 2018/04
Related works
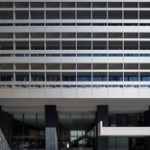
Seismic Isolation Retrofit of |

Kanagawa New Prefectural Offices |

New Administration Office of Kanagawa Prefecture |
群馬会館ホール改修
December 13th, 2017

佐藤功一の設計による公会堂建築(昭和5年 / 1930年竣工)の2階ホール部分等の内装・設備の全面改修。
設計・監理担当の協同組合群馬県建築設計センター(株式会社石井設計ほか)に協力し意匠監修を行った。
また、竣工当初のホール内装のイメージの復原を図っている。
1983年の改修部分(設計監理:坂倉建築研究所・群馬県建築設計センターJV)の1階広間や3階貴賓室等の内装は継承し、設備機器の改修を行った。






photograph:
Kawasumi – Kobayashi Kenji Photograph Office (interior) 川澄・小林研二写真事務所 (内観)
Sakakura Associates (exterior) 坂倉建築研究所 (外観)
Gunma Kaikan Hall Renovation
information:
竣工年:2017年
所在地:群馬県前橋市
用途:公会堂
建築面積:1,318 m²
延床面積:4,473 m²
階数:地下1階 地上4階
構造:RC造
press:
近代建築 2018/10
BELCA NEWS 2018/07
award:
第27回 BELCA賞 ロングライフ部門
information:
year: 2017
location: Gunma, Japan
building type: Public Hall
BA: 1,318 m²
GFA: 4,473 m²
floor: B1F / 4F
structure: RC
press:
KINDAIKENCHIKU 2018/10
BELCA NEWS 2018/07
award:
The 27th BELCA Award (Building and Equipment Long-life Cycle Association Award) ” Long-life Field ”
佐倉市立美術館エントランスホール(旧川崎銀行佐倉支店 耐震改修)
November 1st, 2017
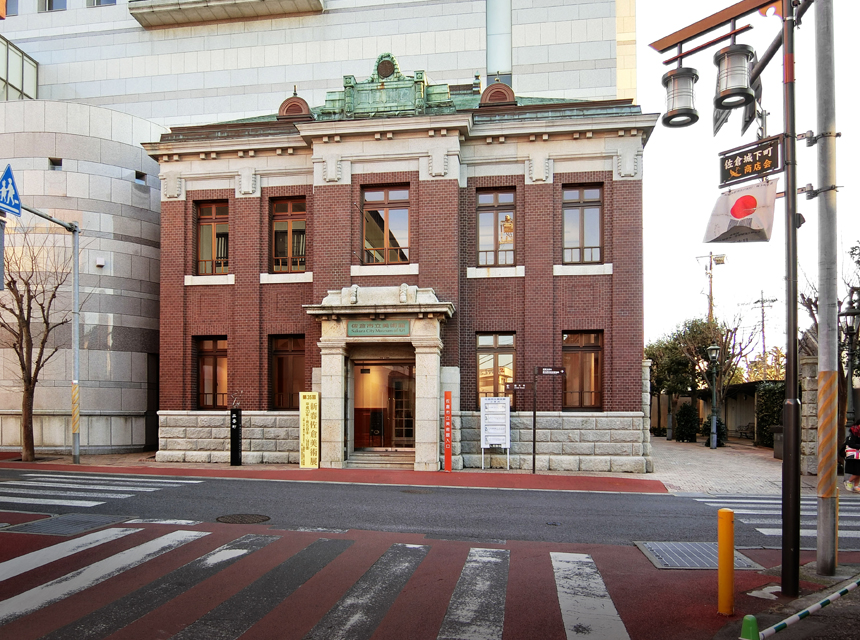
旧川崎銀行佐倉支店は矢部又吉の設計で1918年に建てられた。その後1937年以降は佐倉市の施設とされ、1994年に隣接して佐倉市立美術館(設計:坂倉建築研究所)が建設された際に、そのエントランスホールとされた。
2013年に耐震診断を行い、2017年に煉瓦壁を内側からRC補強する工事を実施した。補強のために内装は一旦すべて撤去し、工事前と同じ意匠を復旧している。
千葉県指定有形文化財



photograph: Sakakura Associates
佐倉市立美術館エントランスホール(旧川崎銀行佐倉支店 耐震改修)
information:
竣工年:2017年
所在地:千葉県佐倉市
用途:美術館(改修)
建築面積:96 m²
延床面積:96 m²
階数:1階
構造:煉瓦造(RC補強)
Sakura City Museum of Art Entrance Hall
(Seismic Retrofit of Kawasaki Bank Sakura Branch)
information:
year: 2017
location: Sakura Chiba
building type: Museum(Renewal)
BA: 96 m²
GFA: 96 m²
floor: 1F
structure: Brick + RC
Related works
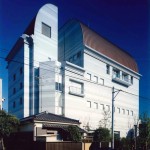
Sakura City Art Museum |
大磯町郷土資料館 展示リニューアル
June 30th, 2016
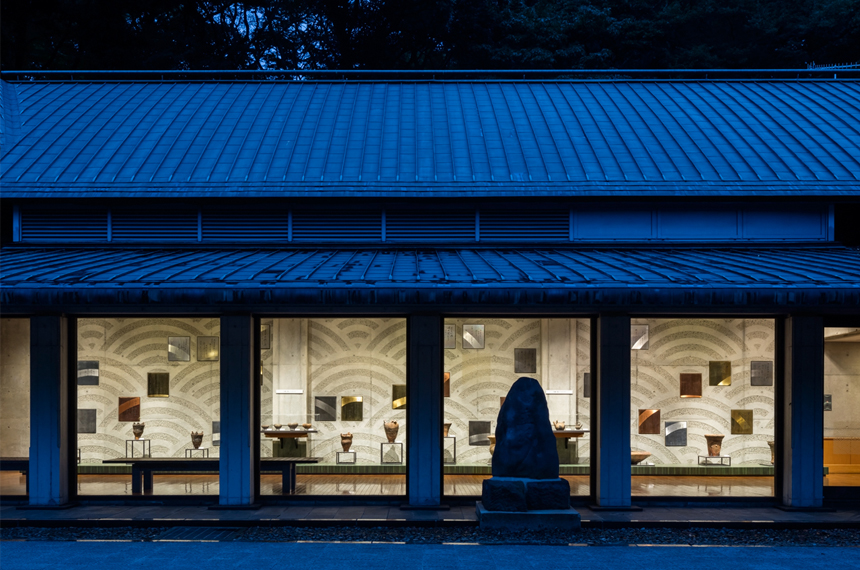
2013年、県立大磯城山公園(旧三井別邸跡地)に旧吉田茂邸跡地が統合されたのを機に、1988年に開館した大磯町郷土資料館の展示リニューアルを行った。大磯の別荘文化を軸に展示内容のキュレーションに踏み込んだ提案として「三井別邸 城山荘」の欄間部材が京都・安井杢工務店に保管されていることを発掘、同社とのコラボレーションによりエントランスホールに復元展示を実現した。
The merge of the site for Yoshida Shigeru’s old residence into Ooisojoyama Park in 2013 occasioned Oiso Municipal Museum (opened in 1988) to renew its exhibits and layout.
The proposal for its exhibits of the history in Oiso-machi as a villa distinct led to a discovery of a partial piece of a RANMA (an openwork screen above openings), which originally decorated “Jouzansou” the second house of Mitsui`s, at YASUIMOKU KOUMUTEN in Kyoto and made the display on the RANMA restoration in the entrance hall happen in cooperation with the company.





photograph: 小川重雄写真事務所 Shigeo Ogawa
大磯町郷土資料館 展示リニューアル
Oiso Municipal Museum Exhibition Renewal
information:
竣工年:2016年6月
所在地:神奈川県大中郡大磯町
用途:展示施設
階:地上2階、地下2階
構造:RC造
collaboration
空環計画研究所
information:
year: 2016/6
location: Kanagawa, Japan
building type: Museum
floor: 2F/B2F
structure: RC
collaboration
Space Environment Planning Institute
Related works

Oiso Municipal Museum |
大阪大学会館 改修
February 28th, 2011
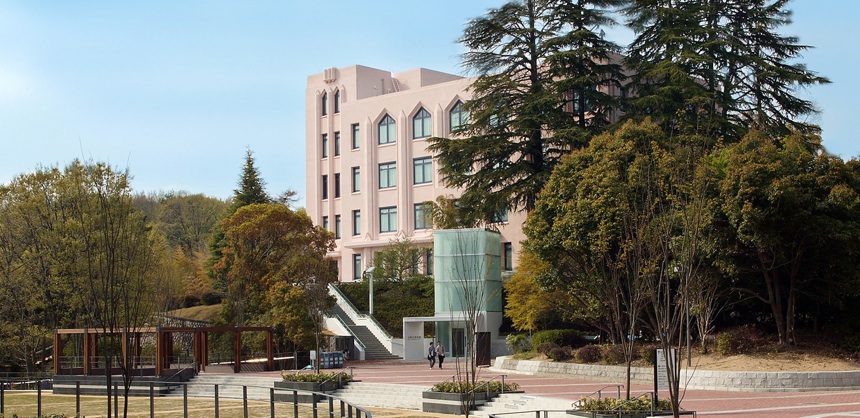
大阪大学のシンボルとなる、旧制浪速高校時代のイ号館(1928年竣工)を大学創立80周年記念として保存・再生。
講堂は創建当初の意匠を再現しながら光天井に改修し、明るく機能的な空間として再生した。
登録有形文化財(2004年)
The hall was originally constructed in 1928 as the main hall of Naniwa Senior High School, the predecessor of Osaka University. In commemoration of the 80th anniversary of the founding of the university, this symbolic building was preserved and restored. While recreating the original design of the lecture hall, the ceiling was renewed to add top lighting for a bright and functional space.
Registered tangible cultural property (2004).



photograph:
大阪大学 Osaka University (1-3)
ヤマギワ Yamagiwa: (4)
information:
竣工年: 2011年
所在地: 大阪府 豊中市
用途: 大学施設
延床面積: 4,352 m²
階: 地上5階
構造: RC造
award:
平成25年度 第23回BELCA賞 ベストリフォーム部門 (公益社団法人ロングライフビル推進協会)
information:
year: 2011
location: Osaka, Japan
building type: University
GFA: 4,352 m²
floor: 5F
structure:RC
award:
23rd BELCA Award 2013 the Best Renovation (Building and Equipment Long-life Cycle Association)
Related works
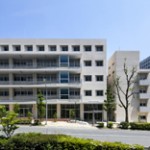
International Center for Biotechnology (ICBiotech) |
小田急新宿駅リニューアル
February 27th, 2011
新宿駅西口から南口へ至る小田急エリア全体のリニューアル。
利用者動線を見直しカフェなどのアメニティ施設を再配置、エリアを特徴づけるデザインモチーフとして、箱根をイメージさせる柔らかな素材をガラスで覆った柱などが採用された。
information:
竣工年: 2007-2011年
所在地: 東京都 新宿区
用途:駅コンコース
(photograph)
竹中工務店総務部総務課写真室:1,2,4
スタジオバウハウス:3
坂倉建築研究所:5
Comprehensive renewal of the Odakyu area from the west exit to the south exit of Shinjyuku Station in Tokyo.
User circulation was reviewed to relocate cafes and other amenities.
As an image motif to characterize the area, the renovation adopted glass covered pillars clad in a soft material reminiscent of the resort area of Hakone.
information:
year: 2007-2011
location: Tokyo, Japan
building type: Concourse
(photograph)
Takenaka Corporation:1,2,4
Studio BAUHAUS:3
Sakakura Associates:5





近鉄奈良ターミナルビル
March 18th, 2009

奈良遷都1300年に合わせ、1970年竣工の駅ビルの耐震補強と改装を実施。
広場に面する東側ファサードを全面ガラスとし、全体の塗装色も明るくしてイメージを一新した。
In commemoration of the 1300th anniversary of the transfer of the national capital to the city of Nara, renovation and seismic reinforcement of a station building completed in 1970.
The east side facade facing the plaza was completely glazed, and the area was given a new image by repainting in brighter colors.
information:
近鉄奈良ターミナルビル
Nara Terminal Station Building of Kintetsu Electrical Railway
|
information: |
information: |


photograph: SS Tokyo
文化学院 / BS11
February 28th, 2008
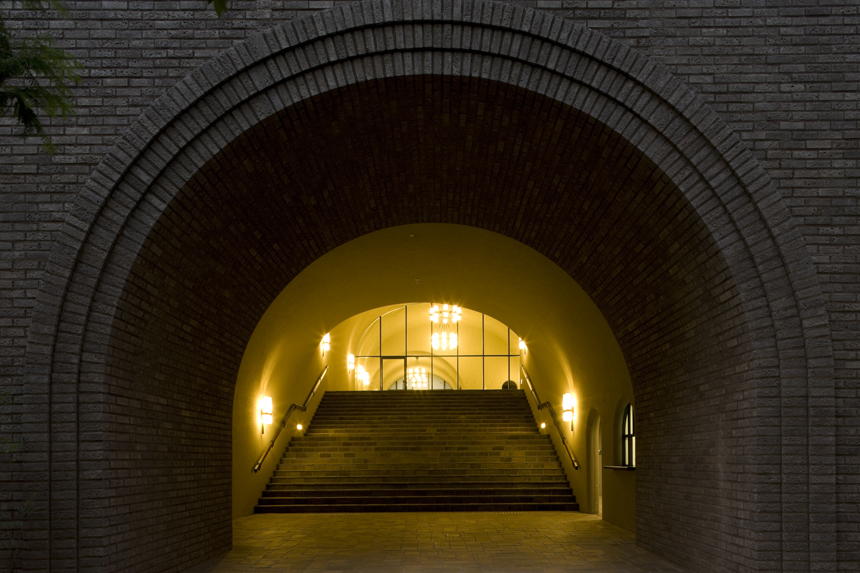
西村伊作が1921年に創設し、自ら設計した文化学院校舎の建替え。
低層部をBS放送局、高層部を文化学院とした複合建築。
旧校舎の象徴であったアーチ部分のイメージを継承したエントランスとした。
旧校舎は、耐震補強を施した上で一部を保存した。
A reconstruction of Bunka Gakuin university, founded in 1921 by educator and architect Isaku Nishimura, who designed the original building.
A multi-purpose building with a broadcast satellite station in the low-rise section and the university in the high-rise section.
The design of the entrance inherits the arches that were a symbolic feature of the original building.
Part of the original building has been retained after seismic reinforcement.



photograph: SS Tokyo
information:
竣工年: 2008年
所在地: 東京都 千代田区
用途: 専修学校 / テレビスタジオ
建築面積: 1,053 m²
延床面積: 9,198 m²
階: 地上14階、地下1階
構造: S造一部SRC造
press:
新建築 2008/09
information:
year: 2008
location: Tokyo, Japan
building type: College / TV studio
BA: 1,053 m²
GFA: 9,198 m²
floor: 14F/B1F
structure: S/SRC
press:
SHINKENCHIKU 2008/09
名古屋近鉄ターミナルビル
February 28th, 2007

名古屋駅前周辺の再開発に合わせて1966年竣工の駅ビルを改装。
当初からのダブルスキンを利用して照明とサインを組み込み、ファサードを一新した。
Renovation of a terminal building completed in 1966, in conjunction with redevelopment of the area around Nagoya Station.
The facade was renovated, incorporating lighting and signage while using the original double skin.


photograph: Archi Photo KATO アーキフォトKATO
information:
竣工年: 1966/2007年
所在地: 愛知県 名古屋市
用途: 駅コンコース / 駐車場 / 店舗(近鉄百貨店名古屋店/ 近鉄パッセ)
建築面積: 1,590 m²
延床面積: 20,126 m²
階: 地上10階、地下3階、棟屋3階
構造: SRC造+S造
press:
新建築 1967/03
information:
year: 1966/2007
location: Aichi, Japan
building type: Station Concourse / Parking / Shop (Kintetsu Pass’e)
BA: 1,590 m²
GFA: 20,126 m²
floor: 10F/B3F Penthouse3F
structure: SRC+S
press:
SHINKENCHIKU 1967/03
虎ノ門土橋ビル 改修
February 27th, 2007
築45年のビルを耐震改修し、外壁・内装をリニューアルした。
通りに面する2面はアルミパンチングメタルを用いた外皮で覆い、外部からの視線を遮蔽し、内部からの視線は透過させる外皮は、眺める角度や時間、距離により表情を変化させる。
information:
竣工年: 2007年
所在地: 東京都港区
用途: 共同住宅/店舗
建築面積: 74 m²
延床面積: 284 m²
階: 地上5階、地下1階
構造: RC造+S造
(photograph)
川澄・小林研二写真事務所
Seismic reinforcement of a 45-year-old building, with interior and exterior renewal.
The two street facing sides were clad in punched aluminum metal to shield them from external lines of sight while permitting lines of sight from the interior.
The expression of the building varies depending on the angle, time of day, and distance from which it is viewed.
information:
year: 2007
location: Tokyo, Japan
building type: Residence/Shop
BA: 74 m²
GFA: 284 m²
floor: 5F/B1F
structure: RC+S
(photograph)
Kawasumi Kenji Kobayashi Photo Office



三重県立美術館 増改築
February 28th, 2002
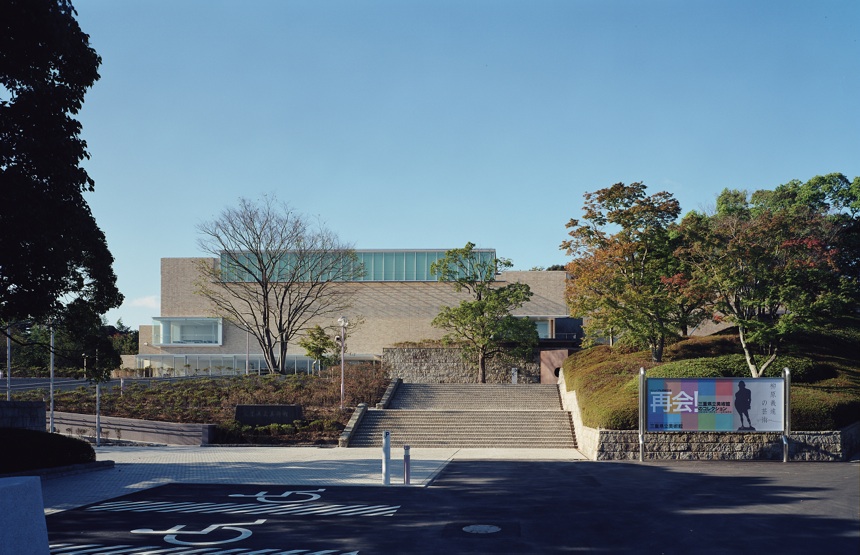
1982年開館の美術館に展示室、美術館教育施設と収蔵庫を増築。
自然と共生する既存施設の特色を継承し調和を図りつつ、新たな機能やバリアフリー化など、新しい時代に対応する美術館を目指した。
An extension of the Mie Prefectural Art Museum, which opened in 1982. The extension added exhibition rooms and educational space as well as storage for the collection.
It inherits the harmony with nature that characterizes the existing building, while adding new functions and meeting the requirement of a new era, such as barrier-free access.



photograph: Center Photo センターフォト
information:
竣工年: 2002年
所在地: 三重県 津市
用途: 美術館
建築面積: 5,955 m²
延床面積: 10,665 m²
階: 地上2階、地下1階
構造: SRC造一部RC造+S造
press:
新建築 2005/10
award:
平成15年 照明普及賞 優秀施設賞 (照明学会)
information:
year: 2002
location: Mie, Japan
building type: Museum
BA: 5,955 m²
GFA: 10,665 m²
floor: 2F/B1F
structure: SRC/RC+S造
press:
SHINKENCHIKU 2005/10
award:
Good Lighting Award 2003 (The Illuminating Engineering Institute of Japan)
大阪市中央公会堂
February 27th, 2002
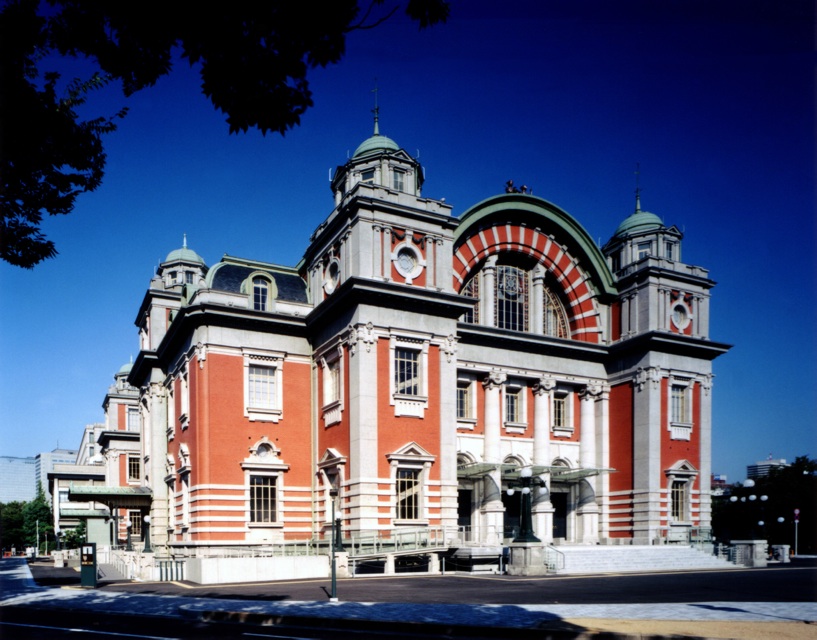
1918年に完成した大阪の近代を代表する建築の保存・再生。
既存建物を仮設杭で持ち上げ、その下に免震装置を設置することで、建物本体の耐震補強を最小限に抑え、歴史的意匠を損なうことなく耐震性能を確保した。機能上のリニューアルも、当初意匠を保存しつつ、現代のホールとして十分な機能をもつよう整備した。
重要文化財 (2002年)
Preservation and restoration of one of the most important examples of early modern architecture in Osaka, completed in 1918. The existing building was lifted up with temporary piles and seismic isolation equipment was installed underneath.
This allowed seismic reinforcement to be held to a minimum, securing seismic performance without impairing the historical design of the building. A functional renewal was also carried out, allowing the building to function as a contemporary hall while preserving its original design.
The building is an important cultural property (2002).
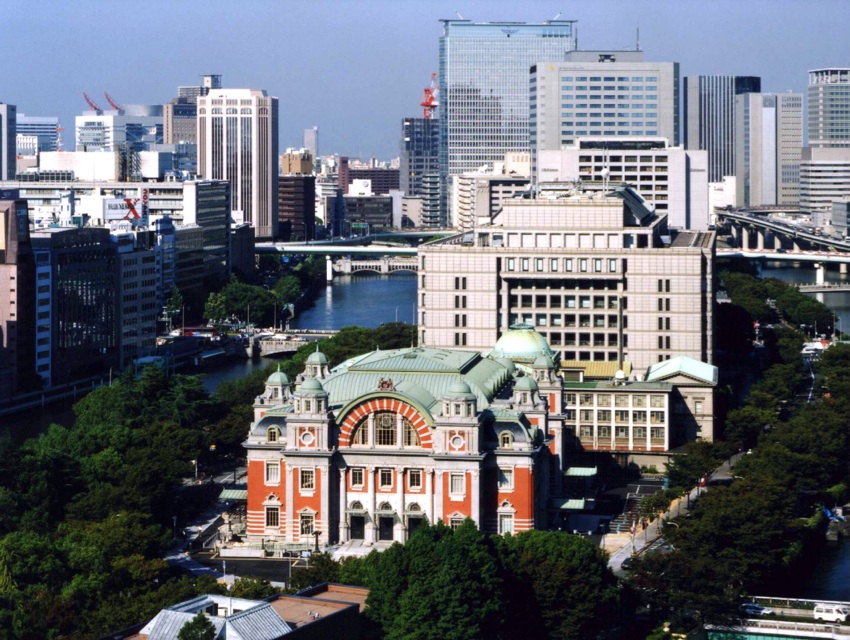
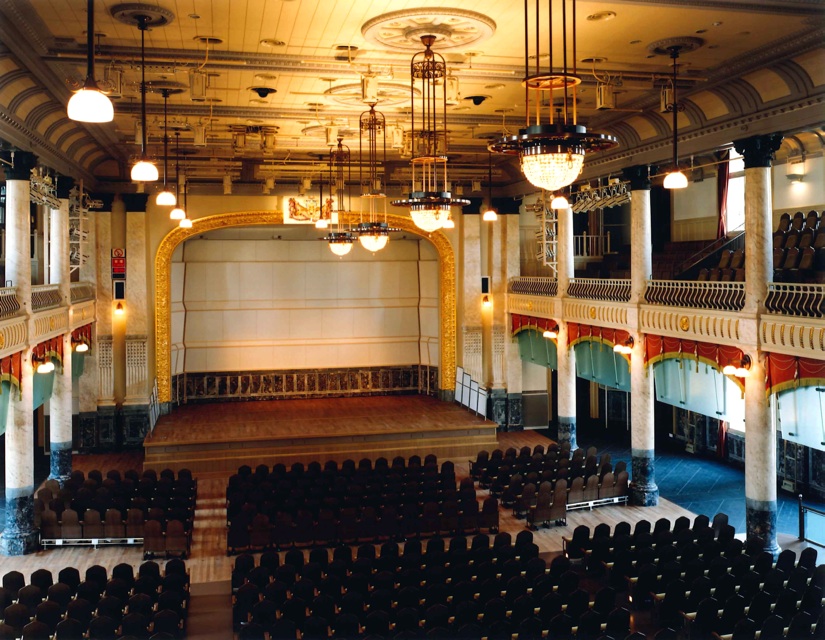
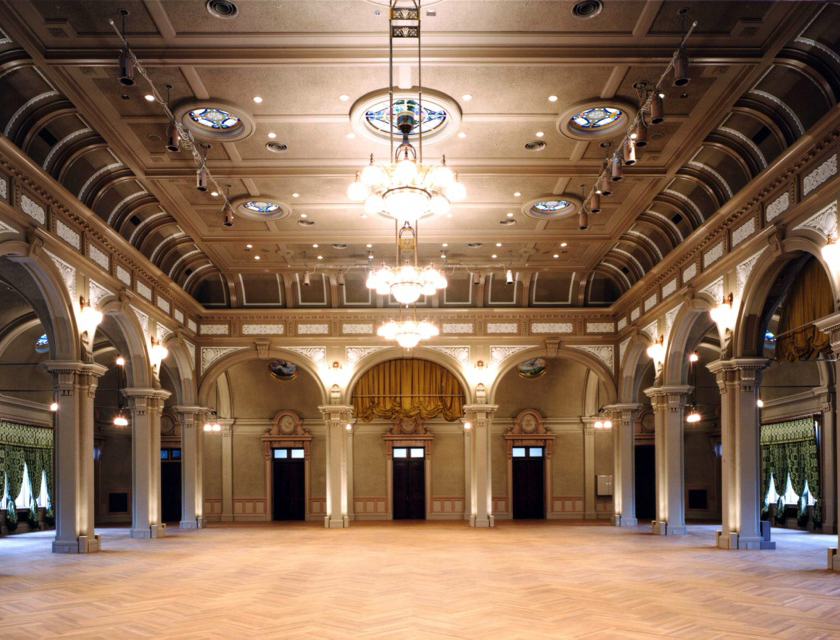
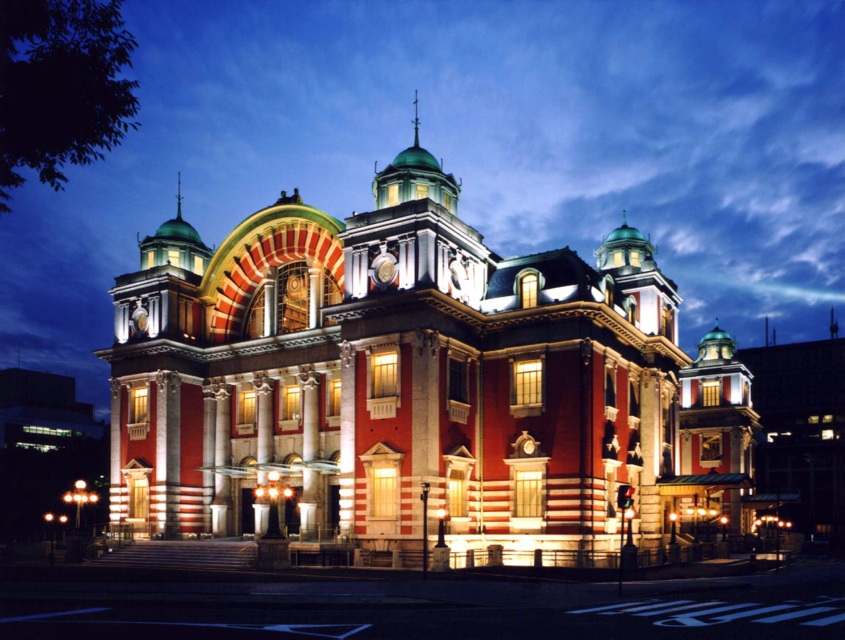
photograph;
多比良誠: 1 伸和: 2-5
Makoto Taira: 1 SHINWA: 2-5
大阪市中央公会堂
information:
竣工年: 2002年
所在地: 大阪府大阪市
用途: 公会堂
建築面積: 2,330 m²
延床面積: 9,461 m²
階: 地上3階、地下2階
構造: RC造+S レンガ造
collaboration:
設計JV:坂倉・平田・青山・新日設設計共同企業体
award:
公募型プロポーザル (入選1995.11)
日本建築学会賞(業績) (2006)
第45回 建築業協会賞(BCS賞) 特別賞 (2004)
日本建築協会特別賞 (2004)
第5回 日本免震構造協会賞 作品賞 特別賞 (2004)
第3回 読者と選ぶ「建築と社会」賞 大賞 (日本建築協会) (2002)
照明学会照明普及賞 (2002)
平成15年度 全建賞 (2003)
第11回 公共建築賞 特別賞 (2008)
press:
新建築 2002/12
JA 48 WINTER, 2003
近代建築 2003/01
日経アーキテクチュア 2003/02/03
日経アーキテクチュア 2001/03/05
ディテール155 2003/1
建築知識 2003/04
建築技術 2004/04
建築と社会 2002/12
建築雑誌 2006/08
日本建築学会 建築雑誌増刊 作品選集 2005
再生名建築 時を越えるデザイン I 鹿島出版会
Central Public Hall, Osaka
information:
year: 2002
location: Osaka, Japan
building type: Public Hall
BA: 2,330 m²
GFA: 9,461 m²
floor: 3F/B2F
structure: RC+S Brick
award:
Architectural Institute of Japan Award 2006
45th Building Contractors Society Prize, Special Prize (2004)
Architecture Associates of Japan Award, Special Prize(2004)
5th The Japan Society of Seismic Isolation Award, Special Prize(2004)
Lighting Installation Award(2002)
3rd Architecture and Society Award 2002 (Architectural Association of Japan)
Japan Construction Engineers’ Association Award (2003)
11th Public Buildings Award, Special Prize(2008)
press:
SHINKENCHIKU 2002/12
JA 48 WINTER, 2003
KINDAIKENCHIKU 2003/01
NIKKEI ARCHITECTURE 2003/02/03
NIKKEI ARCHITECTURE 2001/03/05
DETAIL 155 2003/1
KENCHIKU CHISHIKI 2003/04
KENCHIKUGIJUTSU 2004/04
ARCHITECTURE and SOCIETY 2002/12
The Steel Structural Technology 2007/07
KENCHIKU ZASSHI 2006/08
AIJ Selected Architectural Designs 2005
立教大学第一食堂 増改築
January 1st, 2002
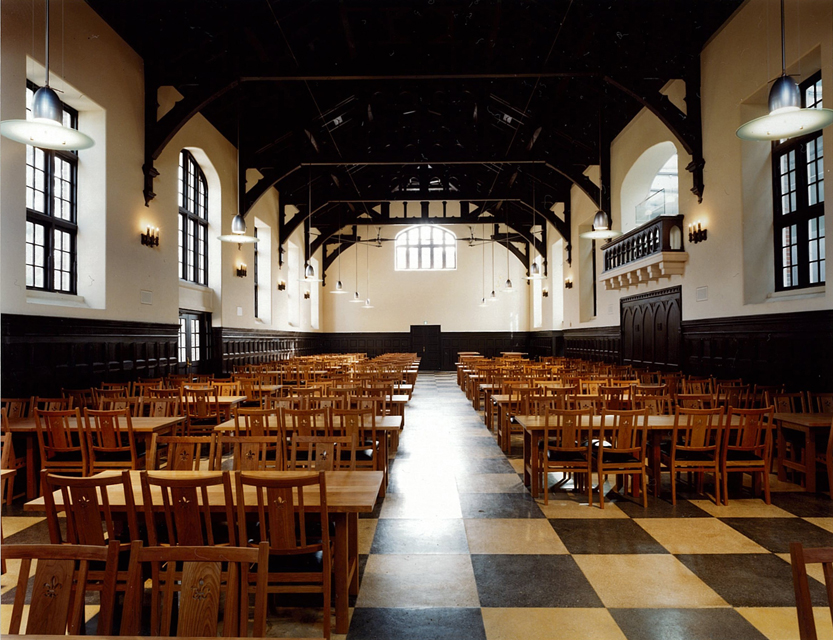
1918年建築のレンガ造学生食堂の耐震補強を含む増改築。
厨房棟を新たにRC造で建て、既存食堂ホールの地震力をこの厨房棟で支える工法を採用。
食堂棟は既存木造小屋組みと細い引っ張り鋼材で地震力を伝播することで、清々しい空間が再現されている。
Seismic reinforcement and expansion of a brick student dining hall built in 1918.
A new kitchen wing was built in reinforced concrete, using a design that increased the seismic resistance of the dining hall. The dining hall was reinforced with existing wooden roof trusses and steel tension materials to transmit seismic force, recreating the original refreshing dining space.


photograph:
メディア・ユニット 大野繁 MEDIA UNIT Shigeru Ono
information:
竣工年: 2002年
所在地: 東京都 豊島区
用途: 大学/学生食堂
建築面積: 779 m²
延床面積: 998 m²
階: 地上2階
構造: RC造
press:
新建築 2002/6
日経アーキテクチュア 2002/09/30
近代建築 2003/01
BELCA NEWS 2006/01
建築技術 2006/08
ディテール175 2008/01
award:
平成16年度 第14回 BELCA賞 ベストリフォーム部門 (公益社団法人ロングライフビル推進協会)
information:
year: 2002
location: Tokyo, Japan
building type: University Cafeteria
BA: 779 m²
GFA: 998 m²
floor: 2F
structure:RC
press:
SHINKENCHIKU 2002/6
NIKKEI ARCHITECTURE 2002/09/30
KINDAIKENCHIKU 2003/01
BELCA NEWS 2006/01
KENCHIKU GIJUTSU 2006/08
DETAIL 175 2008/01
award:
The 14th BELCA Award 2004 the Best Renovation Category (Building and Equipment Long-life Cycle Association)
東京国立近代美術館 増改築
February 27th, 2001

谷口吉郎の設計で1969年に竣工した日本を代表する近代建築の耐震補強を含む大規模な増改築。
増築建物が既存本館を支える特殊な構造形式を採用し、展示空間のフレキシビリティーの確保と、列柱とピロティーで構成された外観イメージの保存に成功している。
A large-scale seismic reinforcement and expansion of one of the leading examples of modern architecture in Japan, a museum designed by architect Yoshiro Taniguchi and completed in 1969.
The expansion adopts a special structure designed to reinforce the existing building.
It provides additional flexibility in exhibition space, and successfully preserves the exterior appearance, characterized by colonnade and pilotis.


information:
竣工年: 2001年
所在地: 東京都 千代田区
用途: 美術館
建築面積: 3,327 m²
延床面積: 14,439 m²
階: 地上4階、地下1階
構造: RC造+S造
press:
新建築 2002/02
近代建築 2002/09
日経アーキテクチュア 2002/09/30
ディテール 155 2003/01
建設ジャーナル 2004/05
BELCA NEWS 2005/05
建築技術 2006/08
公共建築 NO.195 2008/11
JA 48 WINTER, 2003
award:
公募型プロポーザル(入選1998.10)
建築業協会賞特別賞(2005)
国土交通省営繕技術コンクール最優秀賞
BELCA賞ベストリフォーム部門
公共建築賞優秀賞(2008)
information:
year: 2001
location: Tokyo, Japan
building type: Museum
BA: 3,327 m²
GFA: 14,439 m²
floor: 4F/B1F
structure: RC+S
press:
SHINKENCHIKU 2002/02
KINDAIKENCHIKU 2002/09
NIKKEI ARCHITECTURE 2002/09/30
DETAIL 155 2003/01
Kensetsu Journal 2004/05
BELCA NEWS 2005/05
KENCHIKUGIJUTSU 2006/08
PUBLIC BUILDINGS NO.195 2008/11
JA 48 WINTER, 2003
award:
Building Contractors Society Prize, Special Prize(2005)
MLIT Building and Repairing Competition, First Prize
Building and Equipment Long-life Cycle Association Award, Best Renovation
Public Buildings Award, Prize for Excellence(2008)
埼玉県立秩父特別支援学校
March 6th, 2000
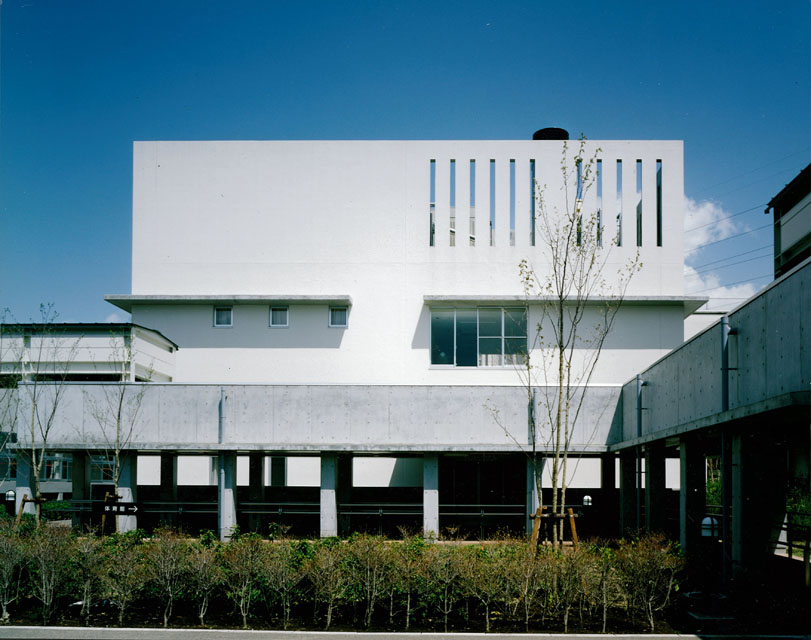
既存の知的障害養護学校を肢体不自由校併設のため一部解体し、新たに管理棟・知的障害教室棟・肢体不自由教室棟などを増築。
これにより、施設全体の空間の再構築と全体の視覚化を行った。
An existing school for the mentally disadvantaged was partially demolished to add facilities for the physically disadvantaged, and new buildings were added for administration, mentally disadvantaged classrooms, and physically disadvantaged classrooms.
The renovation spatially reconfigured the facility as a whole and made it visually more comprehensible.

photograph: SS東京 SS Tokyo
Saitama Prefecture Chichibu Special Support School
埼玉県立秩父特別支援学校
information:
竣工年: 2000年
所在地: 埼玉県 秩父市
用途: 特別支援学校(養護学校)
建築面積: 5,870 m²
延床面積: 8,590 m²
階: 地上2階、地下1階
構造: RC造
information:
year: 2000
location: Saitama, Japan
building type: School for Handicapped Children
BA: 5,870 m²
GFA: 8,590 m²
floor: 2F/B1F
structure:RC
佐倉市立美術館
February 28th, 1994
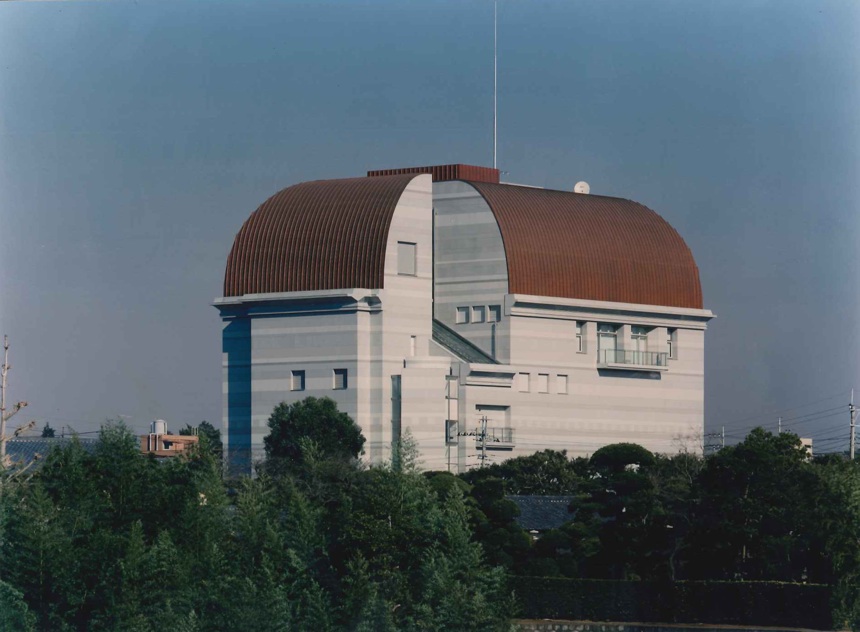
旧川崎銀行佐倉支店(1918年竣工)をエントランスホールとして保存・再生し、その奥に美術館を新築。
美術館の4フロアをつなぐ吹抜けと、その中の軽快な階段をデザイン上のアクセントとした。
旧銀行部分は県指定文化財(1991年)
The museum preserves the former Kawasaki Bank Sakura Branch building (completed in 1918) as its entrance hall, with a new building behind it.
The art museum has a central void connecting its four floors, accented by a light and airy stairway.
The former bank building is a designated cultural property of Chiba Prefecture (1991).



photograph: Atom Photo アトム写真
information:
竣工年: 1994年
所在地: 千葉県 佐倉市
用途: 美術館
建築面積: 975 m²
延床面積: 5,137 m²
階: 地上5階、地下2階、搭屋1階
構造: SRC造
press:
新建築 1995/02
風媒花 No.34 2021/6/30
information:
year: 1994
location: Chiba, Japan
building type: Museum
BA: 975 m²
GFA: 5,137 m²
floor: 5F/B2F Penthouse1F
structure:SRC
press:
SHINKENCHIKU 1995/02
FUBAIKA No.34 2021/6/30
Related works
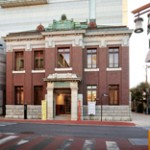
Sakura City Museum of Art Entrance Hall |
川崎定徳本館 日本信託銀行本店
March 18th, 1989

昭和2年竣工のルネサンス様式の旧川崎銀行本店の建替え。
旧建物の一部を新規建物低層部に象眼し、開口部は、自然換気装置を組み込んだアルミ鋳物製のサッシが組み込まれ、陰影のある表情を作り出している。
「保存・再生」の新しい試みにより日本橋の街並み形成に寄与している。
A reconstruction of the Renaissance style headquarters of the old Kawasaki Bank, completed in 1927.
Parts of the old building were inlaid into the lower levels of the new building.
Cast aluminum sashes with built-in natural ventilation devices were built into the openings, for a facade with expressive shading.
A new approach to “preservation and reuse” contributes to the cityscape in the Nihonbashi district of Tokyo.






photograph : Shinkenchiku-sha Photo Department Akio Kawasumi
新建築社写真部 川澄明男
information:
竣工年: 1989年
所在地: 東京都 中央区
用途: 事務所
建築面積: 1,026 m²
延床面積: 9,916 m²
階: 地上8階、地下1階
構造: SRC造
collaboration:
坂倉インターナショナル
press:
新建築 1989/10
ディテール 101 1989/07
award:
第32回 建築業協会賞(BCS賞) (1991)
information:
year: 1989
location: Tokyo, Japan
building type: Office
BA: 1,026 m²
GFA: 9,916 m²
floor: 8F/B1F
structure:SRC
collaboration:
Sakakura International
press:
SHINKENCHIKU 1989/10
DETAIL 101 1989/07
award:
32nd Building Contractors Society Prize 1991
神戸市立博物館
February 28th, 1982
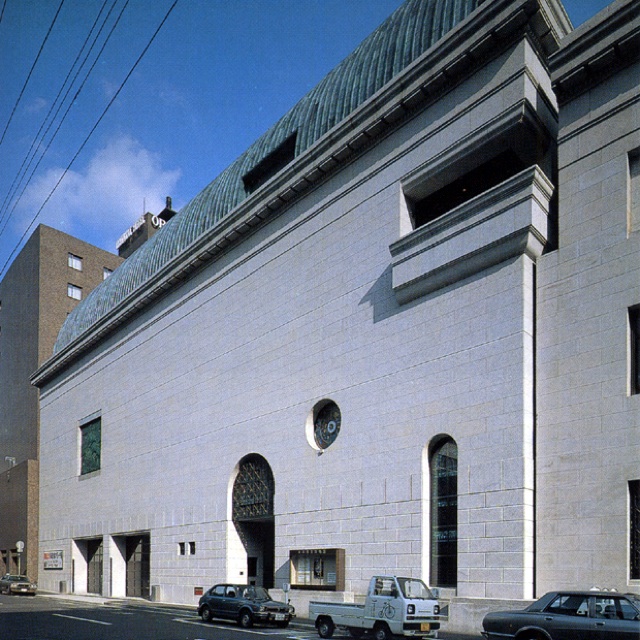
神戸の旧居留地に建つ旧横浜正金銀行(1935年竣工)を保存し、増築部分と共に博物館として再生。
建物自体も展示の一つと考え、旧意匠を継承しながら、旧営業室には階段を新設する等、エントランスホールとして大胆に改装した。
登録有形文化財(1998年)
The old building (completed in 1935) of the Yokohama Specie Bank in the former Kobe Foreign Settlement was preserved and converted into the museum together with new additions.
The building itself is conceived of as part of the exhibition.
While inheriting the design of the existing building, the renovation boldly added features such as a grand staircase in the main banking hall, which was converted into the entrance hall of the museum.
Registered tangible cultural property (1998).


information:
竣工年: 1982年
所在地: 兵庫県 神戸市
用途: 博物館/美術館
建築面積: 2,562 m²
延床面積: 10,073 m²
階: 地上5階、地下1階、塔屋2階
構造: RC造+S造
press:
新建築 1983/03
建築文化 1983/03
award:
第2回 公共建築賞 優秀賞 (1990)
建設省「59年度まちづくり功労者」(1984)
照明学会賞(1983)
第30回 BELCA賞 ロングライフ部門 (2021)
information:
year: 1982
location: Hyogo, Japan
building type: Museum
BA: 2,562 m²
GFA: 10,073 m²
floor: 5F/B1F Penthouse2F
structure:RC+S
press:
SHINKENCHIKU 1983/03
KENCHIKU BUNKA 1983/03
award:
Public Buildings Award, Excellent Award(1990)
Ministry of Construction, Distinguished Service of Community Development (1984)
Lighting Technology Award (1983)
The 30th BELCA Award the long-life category (2021)