timber / wood
木造・木質
August 11th, 2024
木造 / 一部木造
木質・木調
timber
木造・木質
August 11th, 2024
木造 / 一部木造
木質・木調
川上村立かわかみ源流学園
June 24th, 2024
![]()

村内の保育園・小学校・中学校を旧小学校跡地に集約し、智の拠点として整備した。
運営形態の異なる保育園と義務教育学校の独立性を担保しつつ、感じることのできる程よい関係を保つための「連携・交流スペース」を2施設の間に設置し、多世代間交流を図る計画とした。また、交流スペースには休日に村民が利用できる大型遊具を設置し、全世代が交流できる計画とした。敷地周辺は山や川が流れる自然豊かなロケーションのため、バルコニーやテラスを2階に配置し、自然を真近に感じられるようデザインした。
A complex project which consists of a nursery school, an elementary school, and a junior high school as a center of education on where another elementary school stood before. While ensuring the independencies of the nursery school and compulsory education schools, which are operated in different systems, “Communication Space” was set up between the facilities to promote conversing among people of different generations. In addition, a large playground equipment that can be used by locals on holidays is installed in the communication space to let people of all generations to interchange. Since the surrounding is blessed with rich nature filled with mountains and a river, its balcony and terrace on the second floor let the users feel nature closely.
川上村立かわかみ源流学園(義務教育学校)・やまぶき保育園・こどもセンターあま☆ごん
Kawakami Genryu Gakuen, Yamabuki Nursery School, Children’s Center AmaGon
|
information: press: |
information: press: |









photograph: Studio Nob
Related works

Gakuennomori Compulsory |
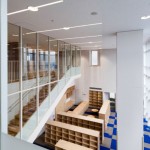
Kobe Kamitsutsui Elementary school |
神石高原町立こばたけ保育所
March 2nd, 2024
![]()

既存保育園の老朽化に伴う、近傍の別敷地での建て替え計画。
園児の生き生きとした姿が地域の人に見守られる、弧を描く切妻平屋を特徴とした。室内では間仕切りの壁を低くすることで、開放的で一体感のあるくつろいだ楽しい雰囲気を生むように方針を立てた。園庭-深い軒下-保育室-みんなの廊下 と、南北軸に重なるレイヤー毎に多様な場を提供している。
自然豊かな周辺環境との連続として、
室内外の高い開放性が求められたため、耐震壁が不要となる事を
最優先とし、鉄骨純ラーメン構造+木梁の屋根の構成とした。木梁は国産流通材として
長さ6m以内とし、ゲルバー梁状に架構することで軒先の大きな片持ちを実現している。
Due to the aging of the existing nursery school, new one rebuilt on a nearby site.
It features a one-story arc-shaped gabled structure where the lively appearance of the children can be watched by local residents. About interior, we designed the walls to be low to create an open, cohesive, relaxing, and fun atmosphere. Each layer overlaps the north-south axis, providing a variety of places: the garden, the deep eaves, the nursery room, and the hallway for everyone.
As a continuity with the surrounding environment rich in nature, openness between indoors and outdoors was required.
We made Priority to a steel rigid frame structure and a wooden beam roof. The beams have a length that are easily available as domestic materials. the wooden beam roof are constructed in the shape of Gerber beams to create a large cantilevered eaves.
神石高原町立こばたけ保育所
KOBATAKE nursery school
|
information: press: |
information: press: |






photograph: IT imaging
March 1st, 2021
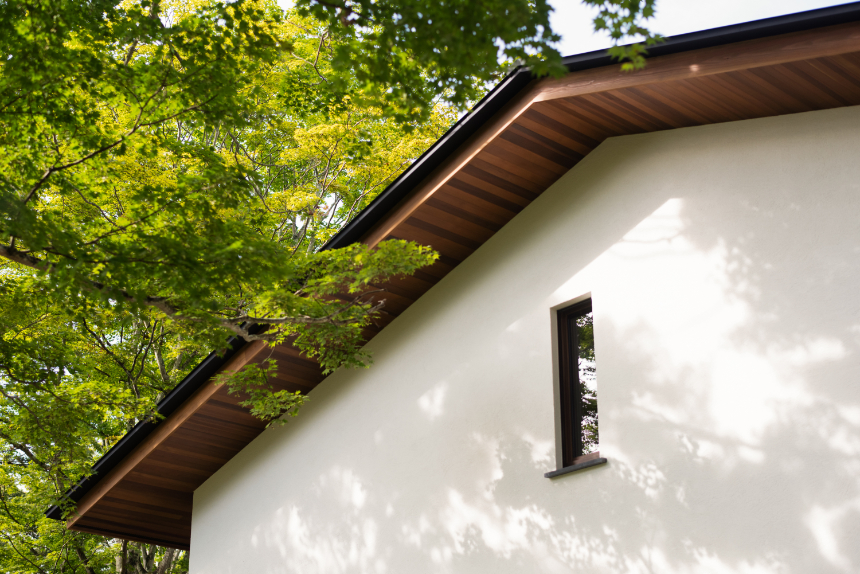
これからの居住に求められる耐震性能、省エネ性能などのスペックを確保しながら、明るく開放的な空間を実現した木造小住宅のプロトタイプモデル。
一般流通材を用いた架構としながらも、3次元の立体モデルを用いた構造解析を行うことで、通常の壁量計算のみでは困難な大開口や空間の開放性を実現している。
Wooden house prototypes that hold expansive living spaces with sufficient environmental lightings while fulfilling the requirement for antiseismic and energy saving functions. Their structures, which are derived from a three-dimensional volume calculation, achieve relatively larger openings and spacious volumes than those from the sole wall quantity calculation system whilst the structures consist of commercially distributed timber.
C-01
2階建てに2寝室を有するC-01タイプは、吹き抜けを中心として大きな窓から庭へつながり、実面積以上の広がりを感じることが出来るプランとしている。
Type C-01, a two-story house with two bedrooms, has a central atrium and large windows which lead to the garden. This plan gives a sense of spaciousness that exceeds its actual footprints.
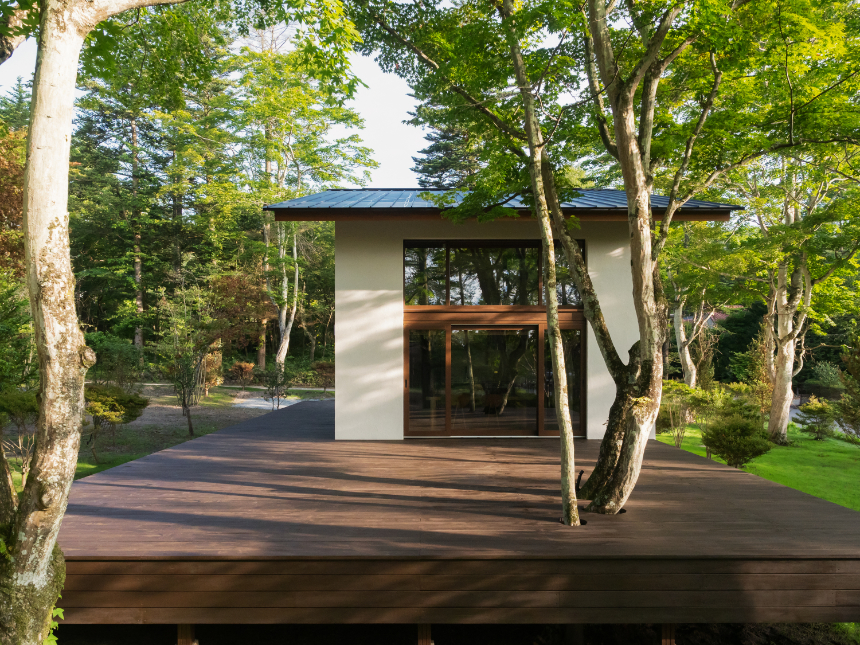
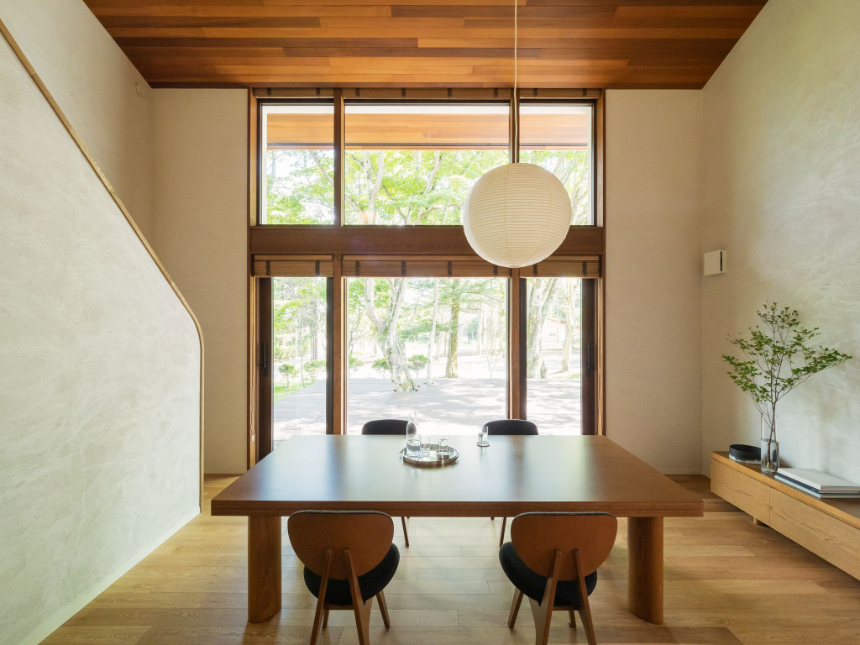
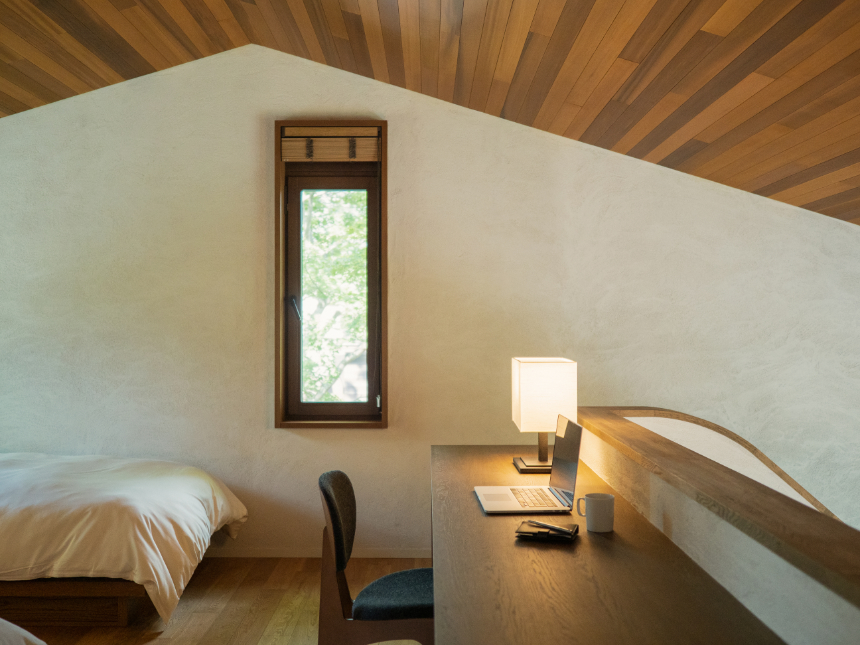
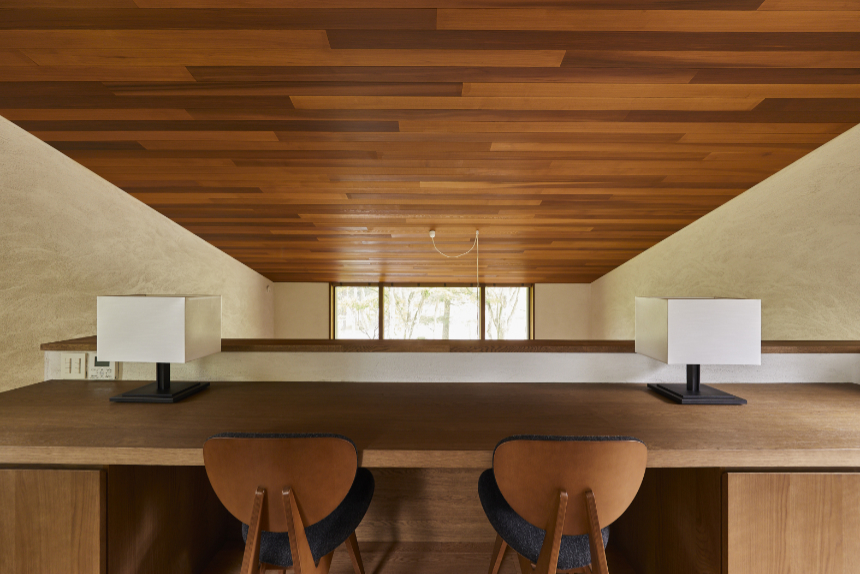
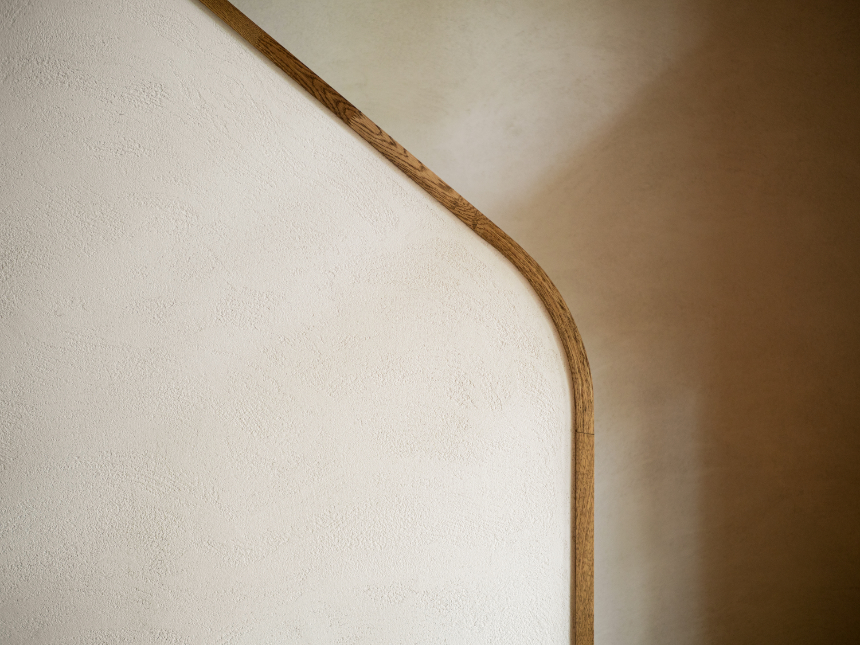
C-02
平屋建てとしながら高床として地面から浮かせ、リビング・ダイニングの両側の大窓を介して眺望が抜ける構成。シンプルなプランに周辺環境を積極的に取り込んだ居住空間となっている。
The C-02 type is a one-story house with a lifted floor that floats above the surface of the ground. Its living room and dining room have large windows on both sides and that produces a view to see through those volumes. The simple plan positively embraces the surrounding environment.
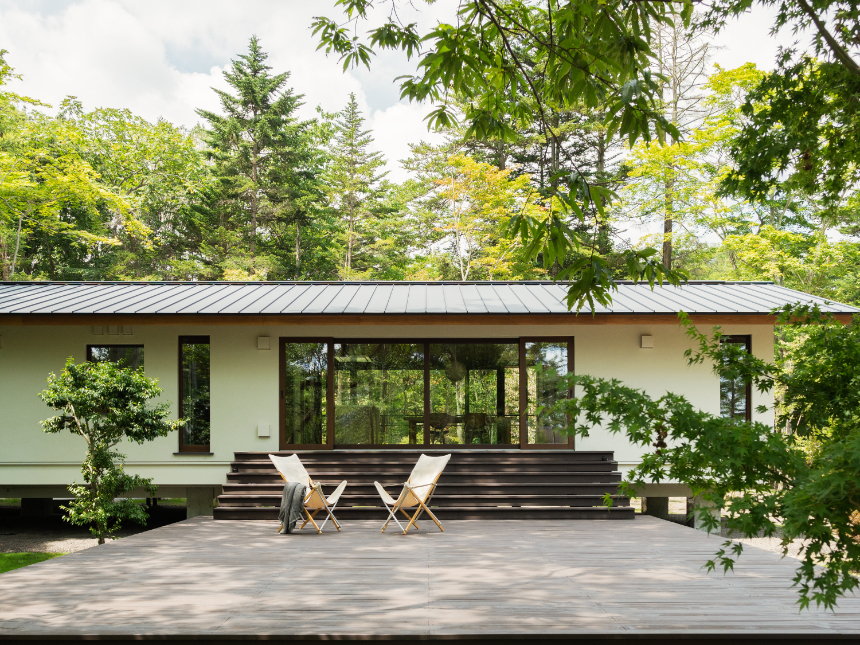
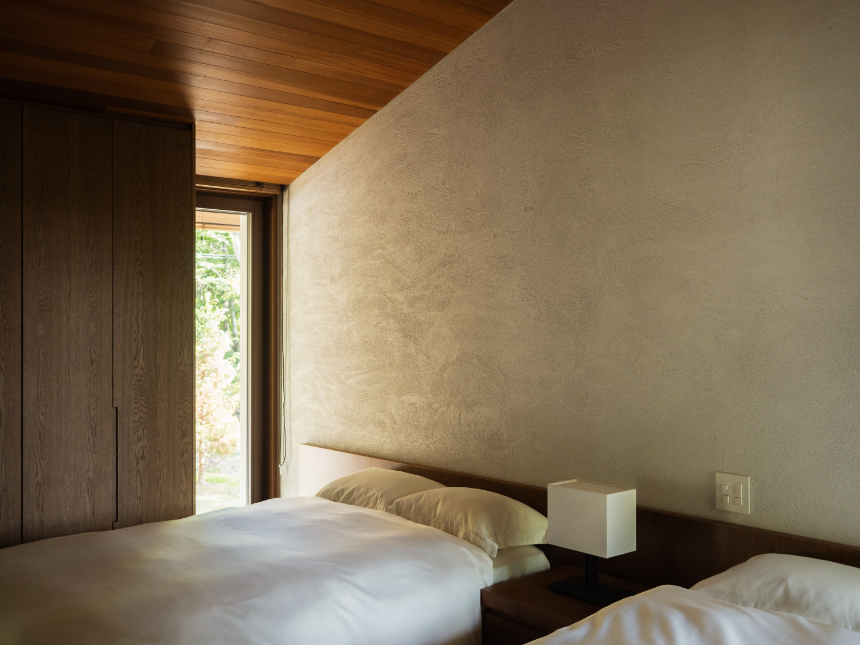
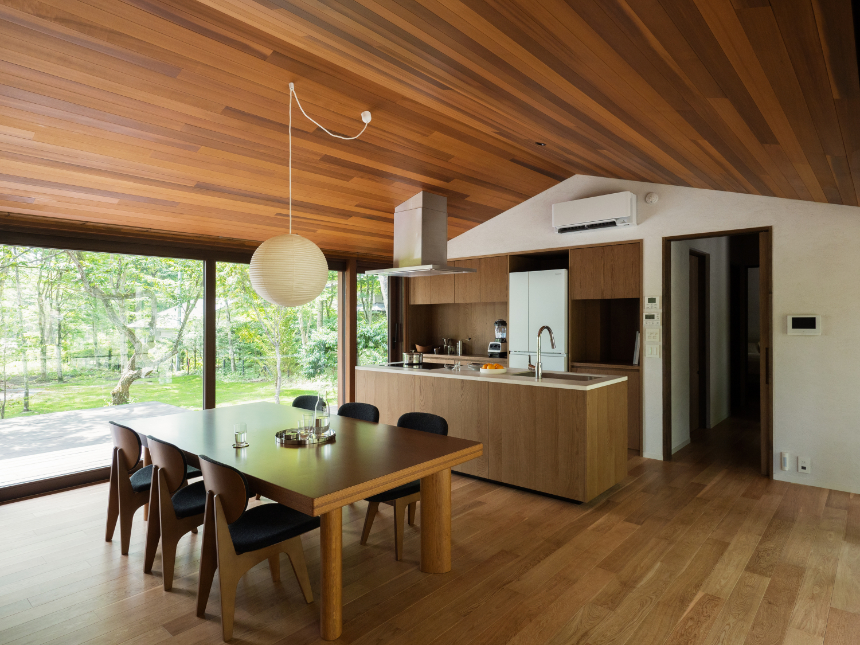
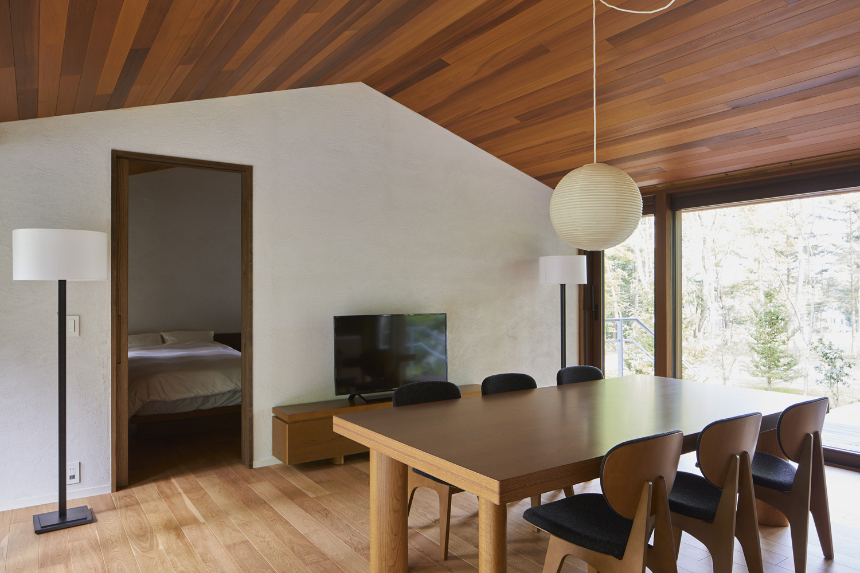
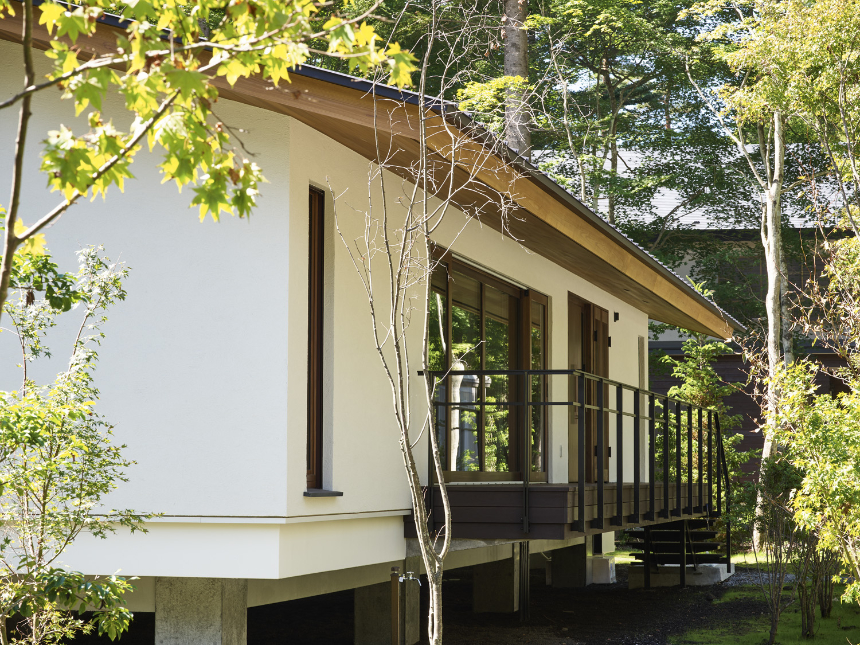
photograph: LIVNEX HOUSE
|
information: |
information: |
|
April 14th, 2020
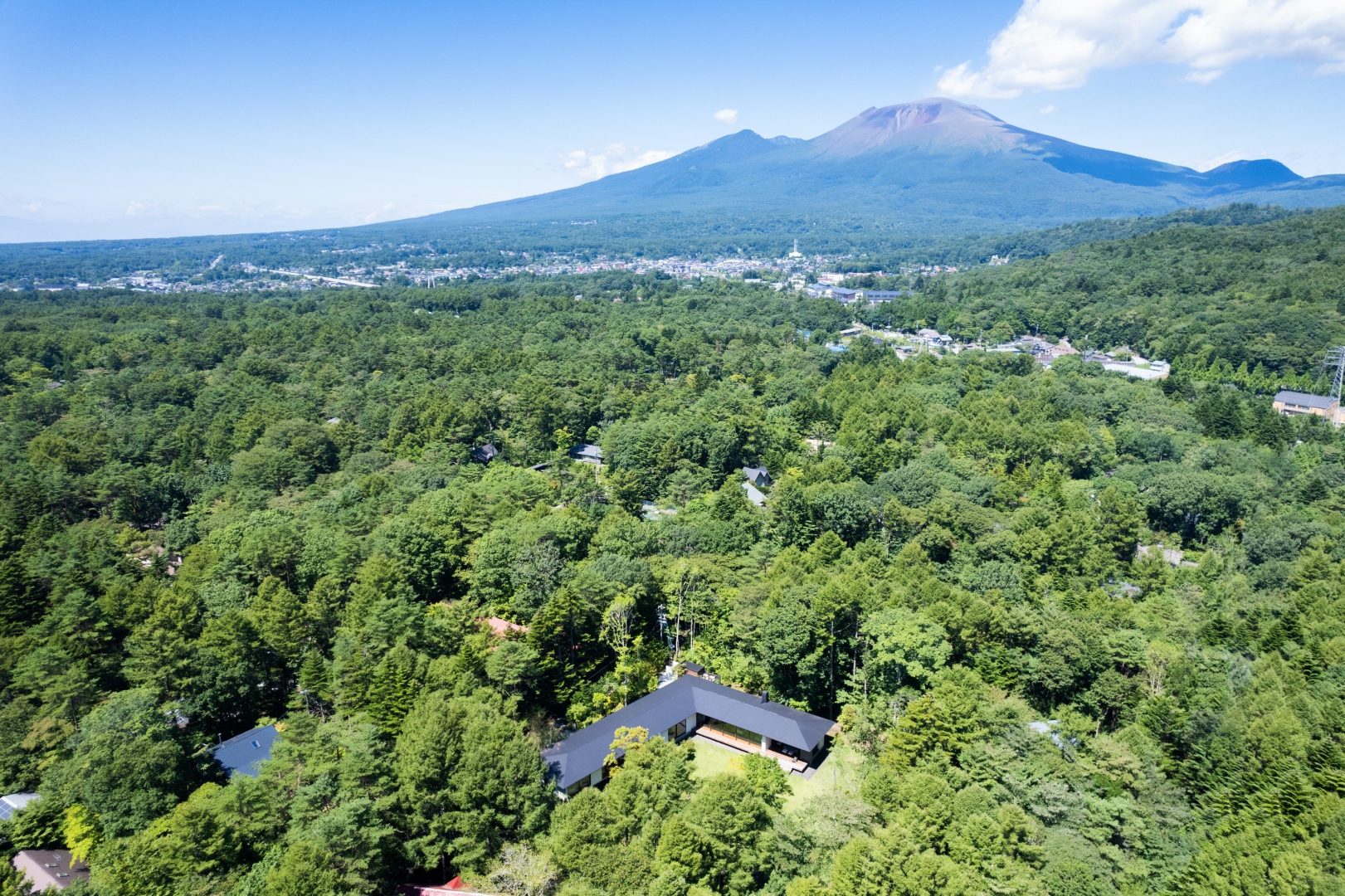
大きな庭を中心にして、“く”の字に配置した木造平屋建て別荘。
リビング、ダイニング、寝室、大きな浴室を含め、全空間が庭へ面する。
“く”の中心にはキッチンを据え、建物の端から端、外の庭まで、全てを見渡せる位置としている。
This wooden one-story villa is arranged in an L-shape with a large garden at its center. All spaces, including the living room, dining room, bedroom, and large bathroom, face the garden. The kitchen is located in the center of the L-shape and overlooks everything from one end of the building to the other and the garden outside.
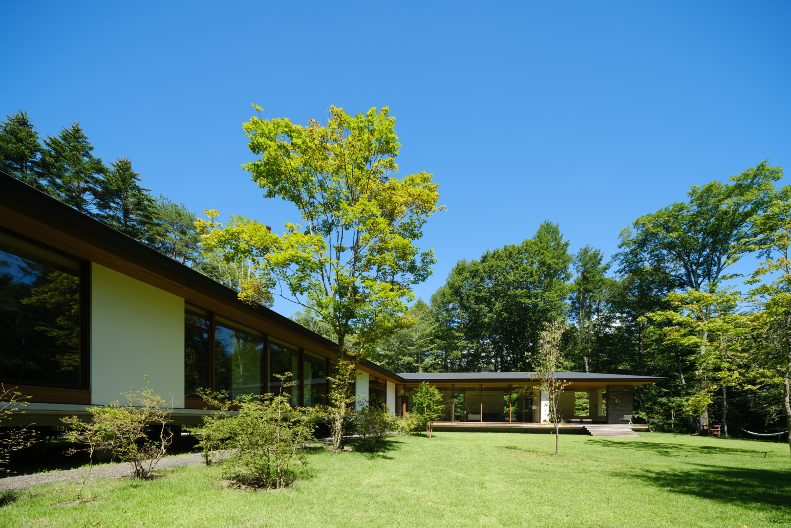
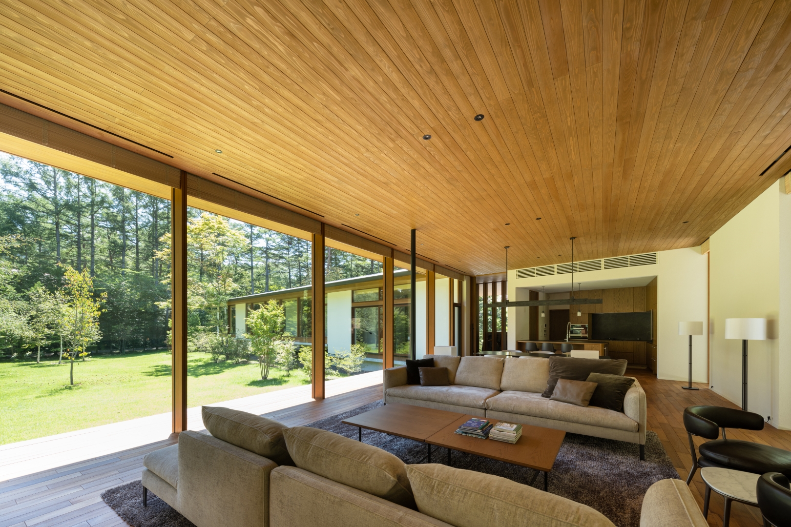
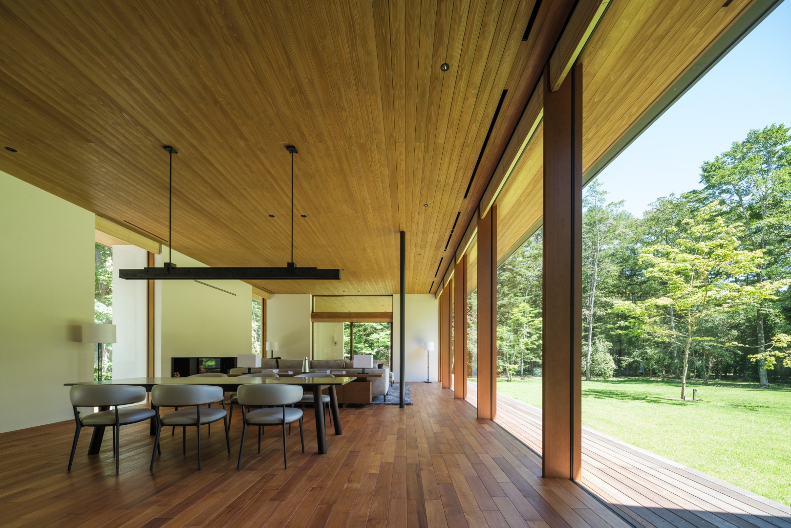
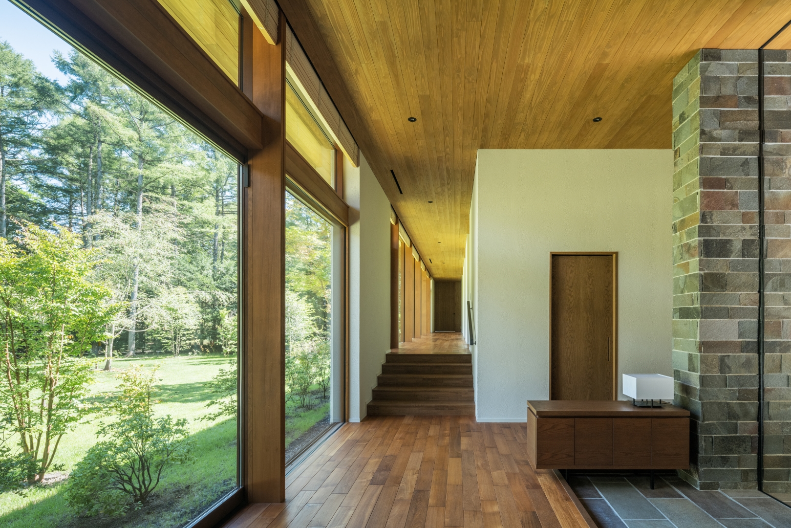

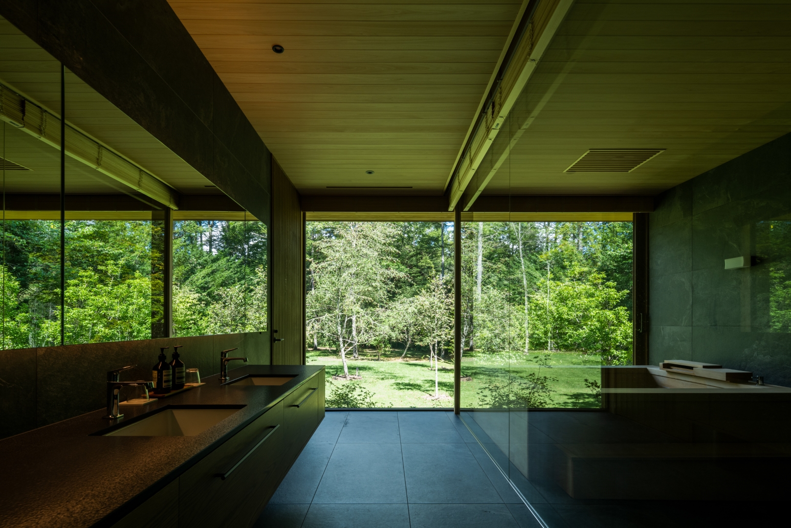
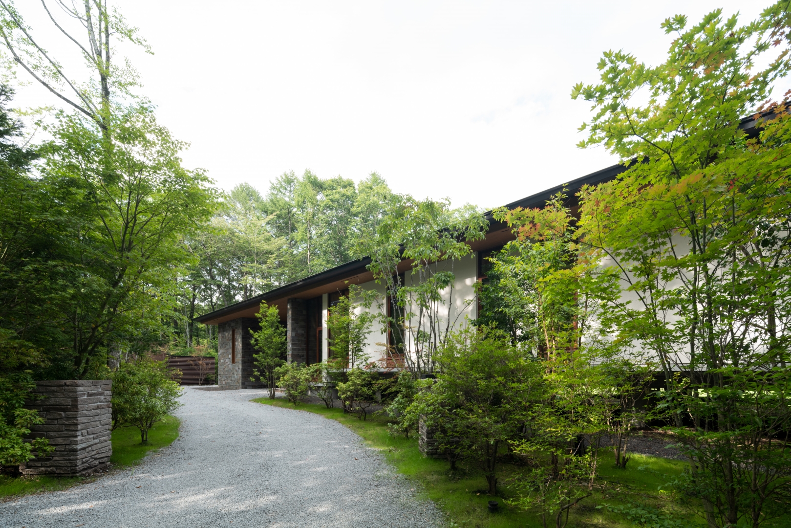
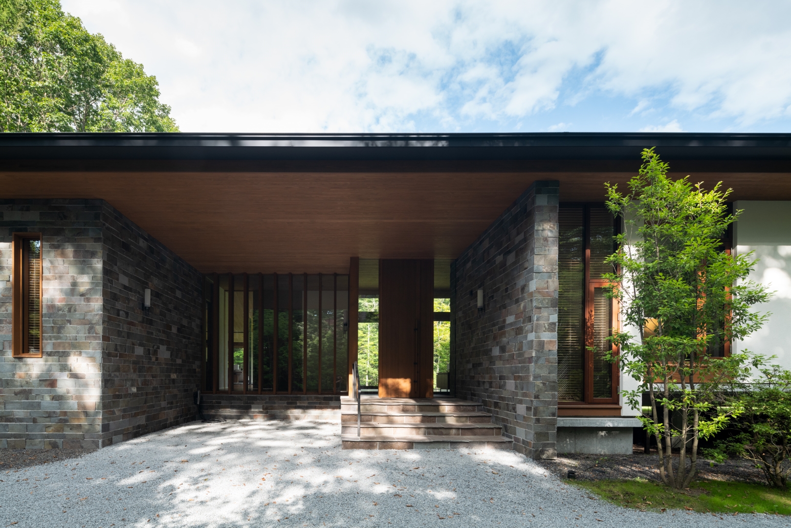
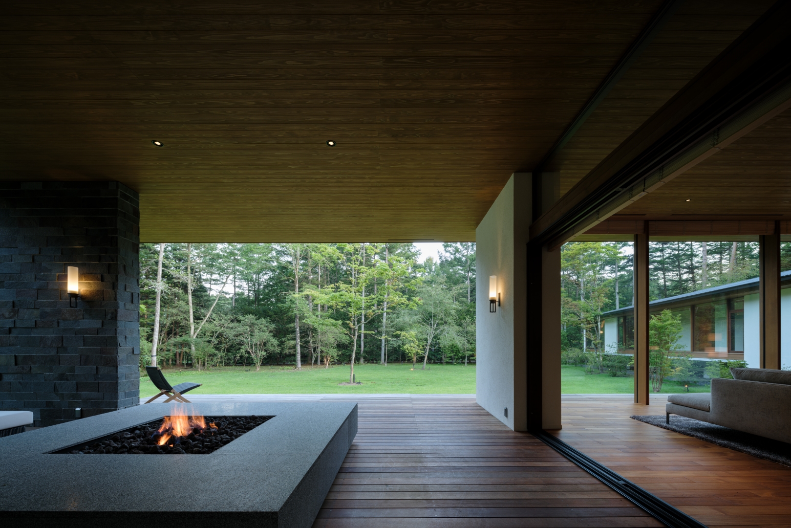
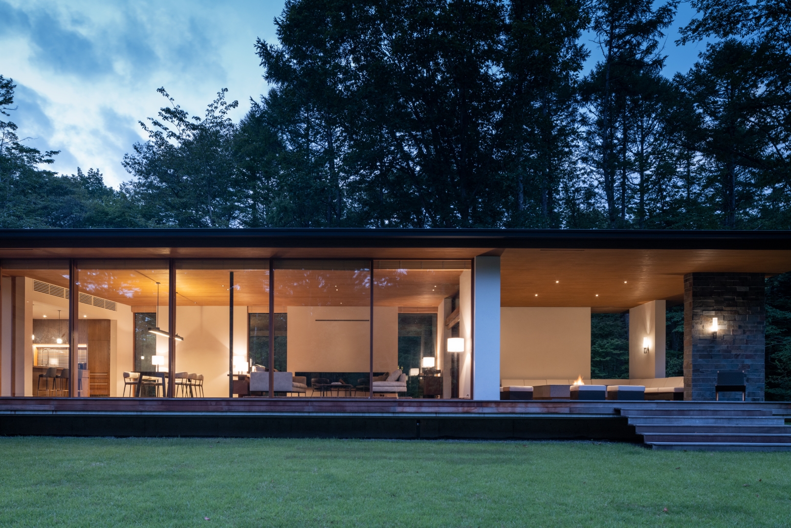
photograph: Masao Nishikawa 西川公朗写真事務所
House SA
information:
竣工年:2020年
所在地:長野県北佐久郡軽井沢町
用途:個人住宅
階数:地上1階
構造:木造
information:
year: 2020
location: Karuizawa Nagano, Japan
building type: Private residence
floor: 1F
structure: Timber
プラチナホーム有馬・プラチナコミュニティ有馬
December 30th, 2018
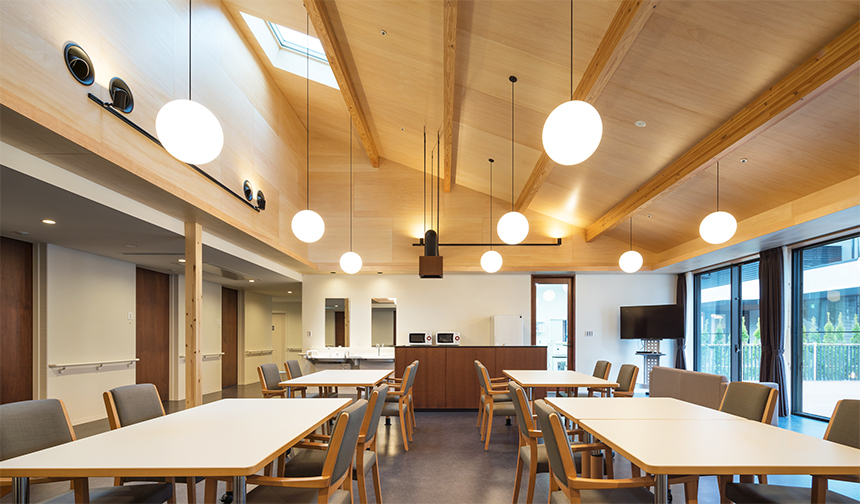
グループホーム、デイサービス、ショートステイ、訪問看護など様々な地域の介護ニーズに対応する高齢者福祉施設。
建物は鉄骨造3階建て(A棟)と木造平屋(B棟)に分かれており、中庭を挟み2棟の居間・食堂が向かい合う配置計画とすることで、中庭を中心とした明るく開放的な空間が広がる。
鉄骨造A棟の居間・食堂は天井を貼らずにデッキスラブを現しとすることで、開放的な高天井の空間とした。木造B棟は、内装制限緩和による木構造現しとし、木の温かみを感じられる明るい空間とした。
This nursing home was designed to work as a welfare facility for elderly which could meet demands for elderly cares in various ways such as a group home, short-time nursing services and a home-nursing station.
The facility consists of a three-story building with a steel structure (building A), a single-story wooden building (building B) and a courtyard between the two buildings to achieve one large half-outdoor space with their living spaces and dining rooms facing each others’.
Building A makes it possible to obtain a high ceiling by disuse of ceiling materials along with a bare steel deck while building B features the warmth of wood to form a cheerful space with visible wooden frameworks.




photograph: IT Imaging
information:
竣工年:2018年11月
所在地:神奈川県川崎市
用途:
A棟 プラチナホーム有馬 - グループホーム
B棟 プラチナコミュニティ有馬 - 小規模多機能型居宅介護、看護小規模多機能型居宅介護、(看護予防)訪問看護
建築面積:A棟 428 m² / B棟 376 m²
延床面積:A棟 982 m² / B棟 338 m²
階数:A棟 3階 / B棟 1階
構造:A棟 鉄骨造 / B棟 木造
media:
建築ジャーナル 東日本版 2019/03
information:
year: 2018/11
location: Kanagawa, Japan
building type:
building_A – group home
building_B – short-time nursing services , a home-nursing station
BA: building_A 428 m² / building_B 376 m²
GFA: building_A 982 m² / building_B 338 m²
floor: building_A 3F / building_B 1F
structure:
building_A – steel
building_B – Timber
ザ・ガーデンオリエンタル大阪
ザ ミュージックホール ウェスト / 待合棟
November 1st, 2017
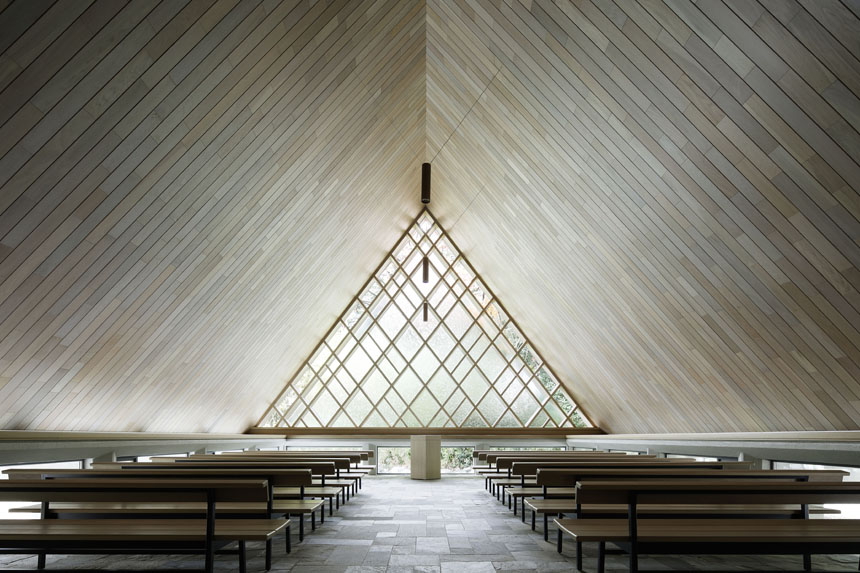
旧大阪市公館をブライダル施設等へ改修した「ザ・ガーデンオリエンタル大阪」に新たに独立型チャペル「ミュージックホールウェスト」と待合棟を計画した。
チャペルは池の上に大きな屋根が浮いたような外観とした。この軒の低い切妻屋根により、別棟や周囲の散策路への視線をカットし、プライベート感を確保しつつも、池や周囲の緑といった豊かな外部環境を感じられる内部空間となっている。また、ホール正面には耐風材を兼ねた集成材の格子と特注の工芸ガラスを採用し、結婚式にふさわしい象徴的な内部空間を演出した。
待合棟はチャペルと外部仕上げを揃え、スケール感を調整することで、2棟で一体的な場所になるよう計画した。
THE GARDEN ORIENTAL OSAKA, a wedding facility rebuilt in the original Osaka Embassy, has built newly independent chapel ”MUSIC HALL WEST” and waiting room. The church looks like a large roof that floats above the pond. With the low roof of the triangular roof, the outside sight can be cut off to ensure privacy and be experienced the rich external environment of the ponds and plants. In addition, in the front of the lobby, the laminated wood latticework, which is also a wind-resistant material and custom glass process makes the interior space symbolic for a wedding. The outside wall of waiting room wall and church use the same material, adjust the scale of feeling, so that the two buildings can be formed a complete view.
”The Garden Oriental Osaka ”是改建旧大阪市公馆的婚礼设施,华丽而盛大的近代建筑和绿意盎然的庭园相结合的都市迎宾馆。
本次是在其庭院内建设独立的小教堂“Music Hall West”和等候室的项目。
小教堂的外观就像浮在水面上的大屋顶一样。通过降低人字形屋顶的檐口,切断户外步行道的视线,并且在确保了私密的室内空间的同时,也能感受到池塘和庭院绿色等丰富的外部环境。另外,大厅正面采用了兼有抗风作用的集成材窗花和特制的工艺玻璃,从而体现出契合婚礼的内部空间。
该设计通过统一等候室与小教堂的外部装饰的同时,调整其外形大小,使得两栋建筑成为一体。
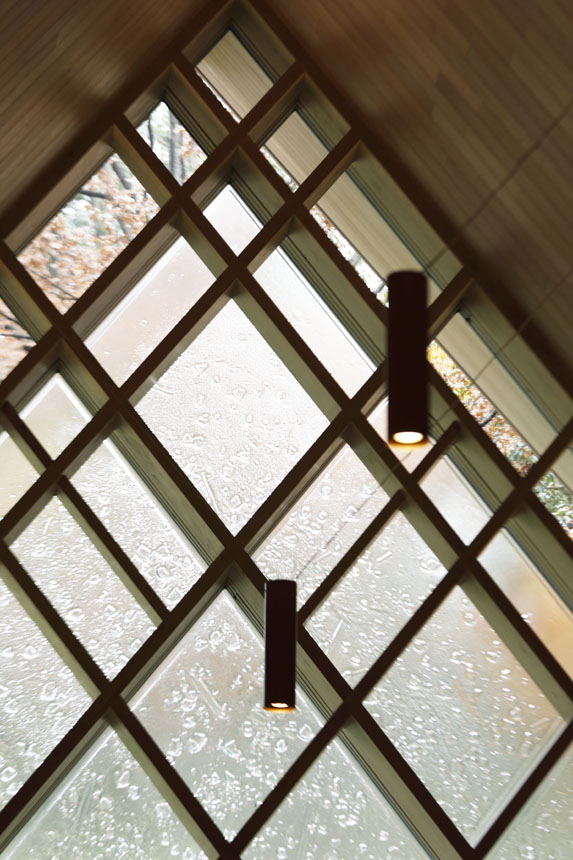
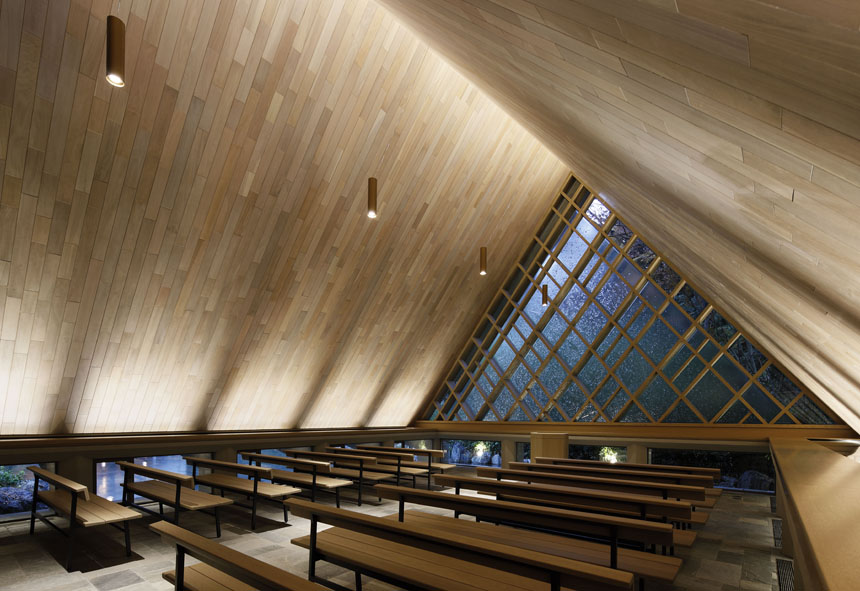
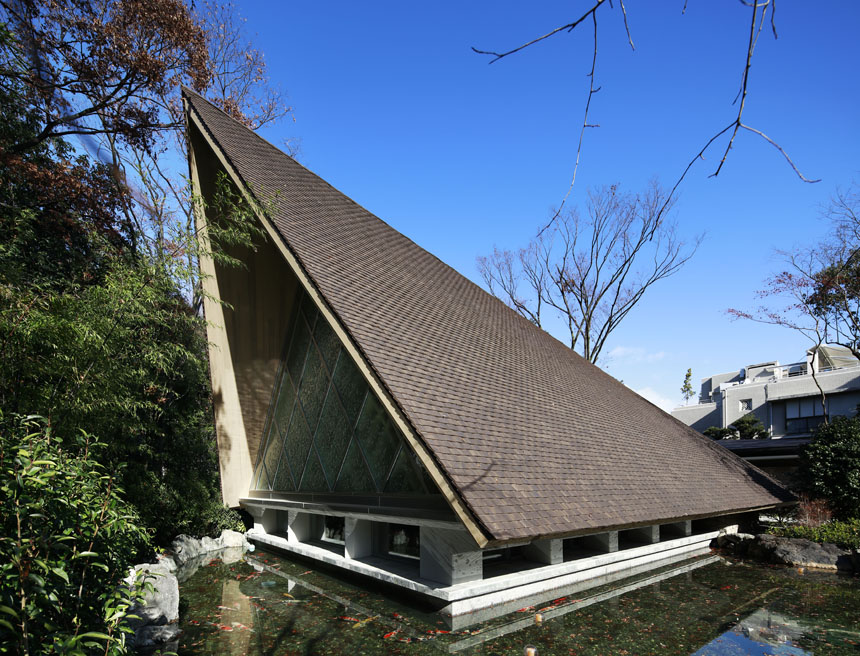
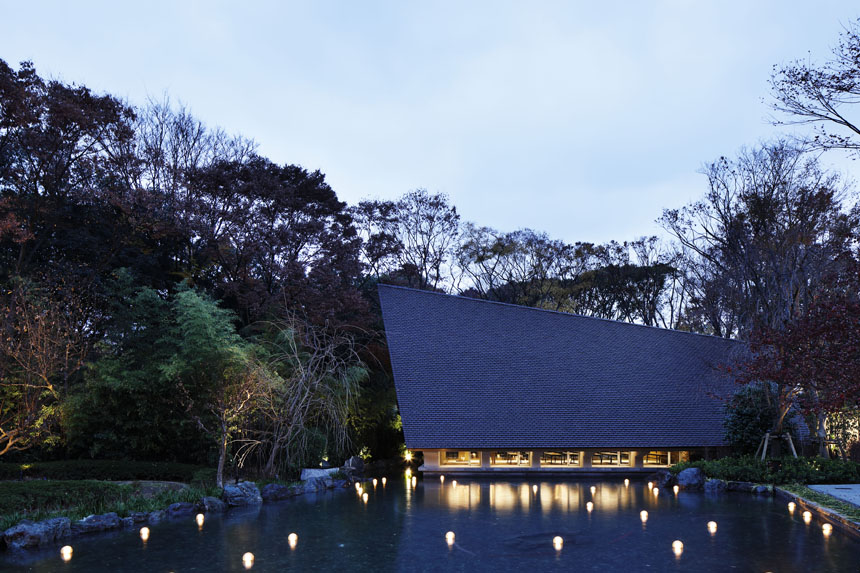
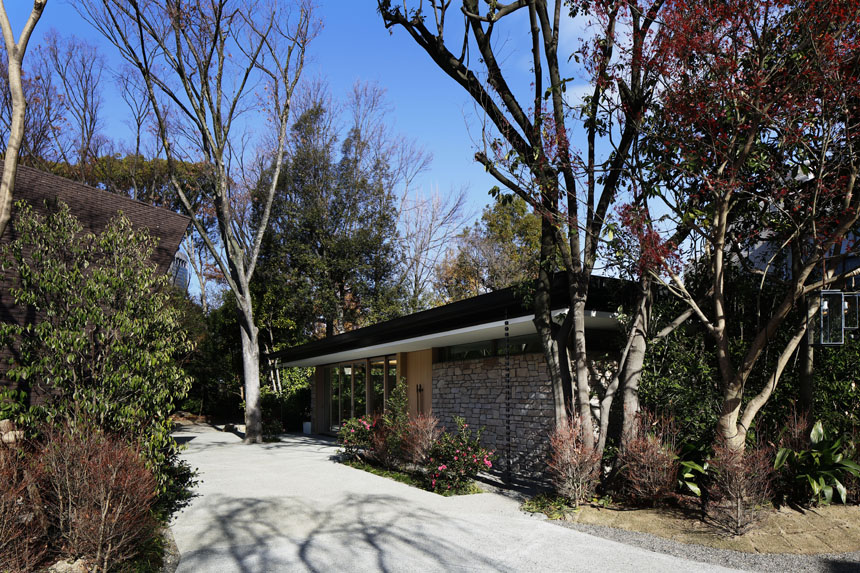
photograph: 志摩大輔 Daisuke Shima
ザ・ガーデンオリエンタル大阪 ザ ミュージックホール ウェスト / 待合棟
The Garden Oriental Osaka The Music Hall West / Waiting Room
|
information: |
|
|
軽井沢A邸
July 1st, 2017
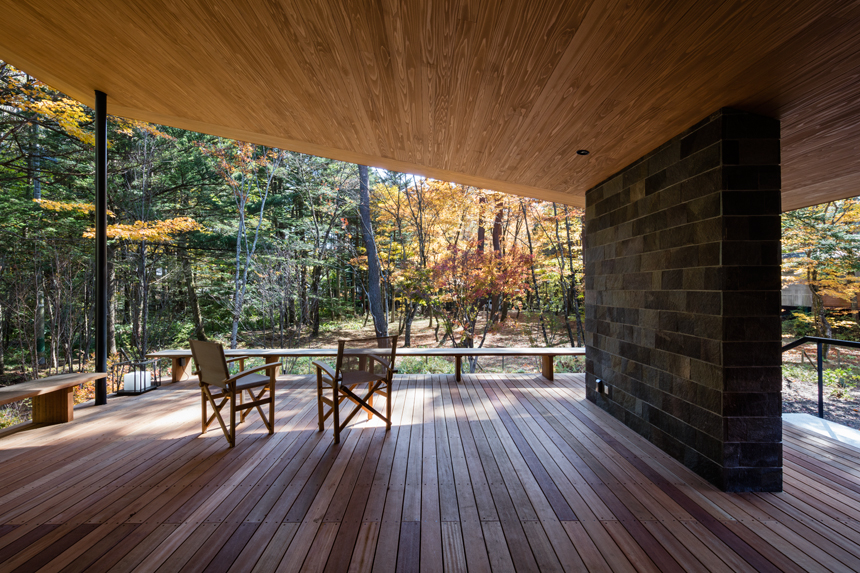
木立ちの中の平屋建て別荘。
コの字型の平面計画とし、リビングと寝室を東西に分け、その間に中庭を配置した。
連続する大屋根の軒が周囲の高木へ向けて伸び、ヒューマンスケールと環境スケールを緩やかに繋いでいる。
A one-story weekend house surrounded by trees.
Its U-shaped plan is composed of a living room wing, a bedroom wing and a courtyard between them.
The roof extends, rising with a reasonable incline, toward the highness of pines and firs so that it intervenes between the scale of humans and of trees to achieve a living space which sits harmoniously in the scenery.








photograph: Shigeo Ogawa 小川重雄
information:
竣工年:2017年7月
所在地:長野県北佐久郡軽井沢町
用途:個人住宅
建築面積:346 m²
延床面積:268 m²
階数:地上1階
構造:木造
press:
モダンリビング No.242 2019/01
Honda ZR-V TVCM 2024/06
information:
year: 2017/7
location: Karuizawa Nagano, Japan
building type: Private residence
BA: 346 m²
GFA: 268 m²
floor: 1F
structure: Timber
press:
MODERN LIVING No.242 2019/01
Honda ZR-V – TV commercial 2024/06
特別養護老人ホーム 島町花の郷
February 1st, 2017
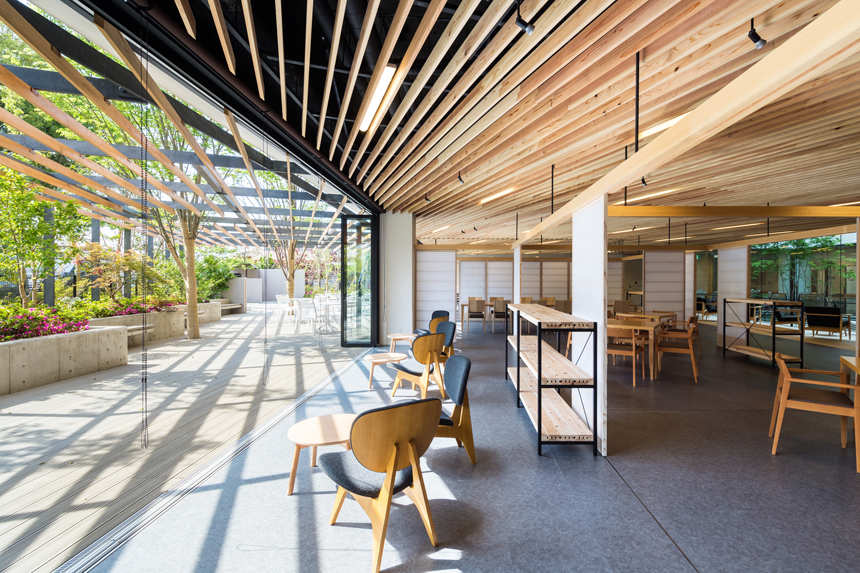
さいたま市内の住宅地に建つ定員144名の特別養護老人ホーム。バルコニーの斜め軒天と横格子手摺を建物四周に回すことで、どの方角から見ても表裏が無く認識しやすいこの街のランドマークとなるような外観デザインとした。1階の地域交流スペースは様々なイベントが出来るよう障子で自由に仕切れるフレキシブルな空間とした。2~4階は入居者の居住空間があり、天井高さに変化をつけて住宅のスケール感に近づけることで、介護士の働きやすい環境を整えながらも親しみやすい居住空間を目指した。内装には事業主の故郷である高知県の木材を天井や手摺で多用し、上品でありながらも木の香りがする親しみやすい空間とした。
高知県認定 土佐材モデル的商業用施設 第1号。
This building is a special nursing home with a capacity of 144 people located in residential areas in Saitama. By turning the diagonal ceiling of the balcony and the horizontal grid handrail all around the building, we designed the appearance to be the landmark of this city which is easy to recognize without any obverse side looking from any direction. The space on the1st floor where local residents can also use corresponded to make various events possible by making it a flexible space that can be freely partitioned by “SHOJI”. The 2nd to 4th floors are living space. We changed the height of the ceiling variously in order to bring it closer to the scale feeling of the house. We aimed for a familiar living space while setting up an easy-to-work environment for caregivers. We used a lot of wood from KOCHI prefecture, the hometown of client, on the ceiling and handrails. We made a familiar space that is elegant and still smells of wood.
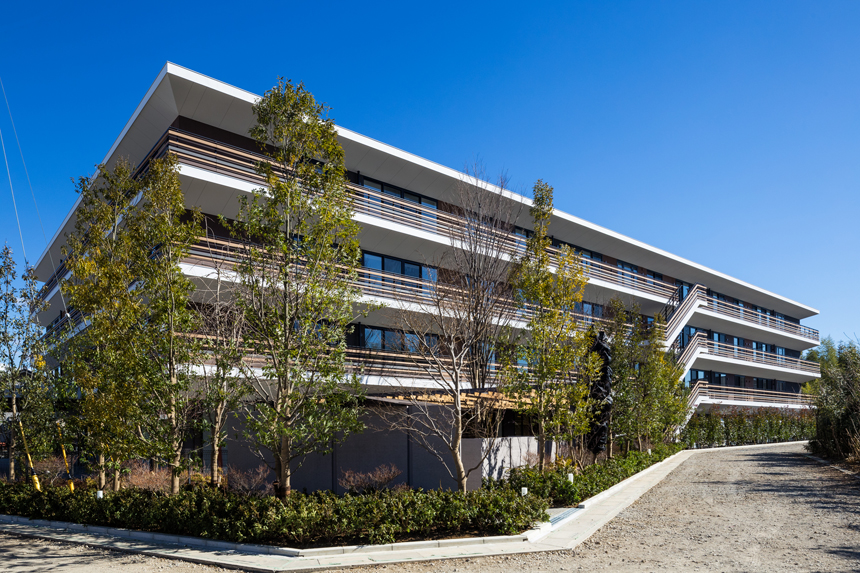
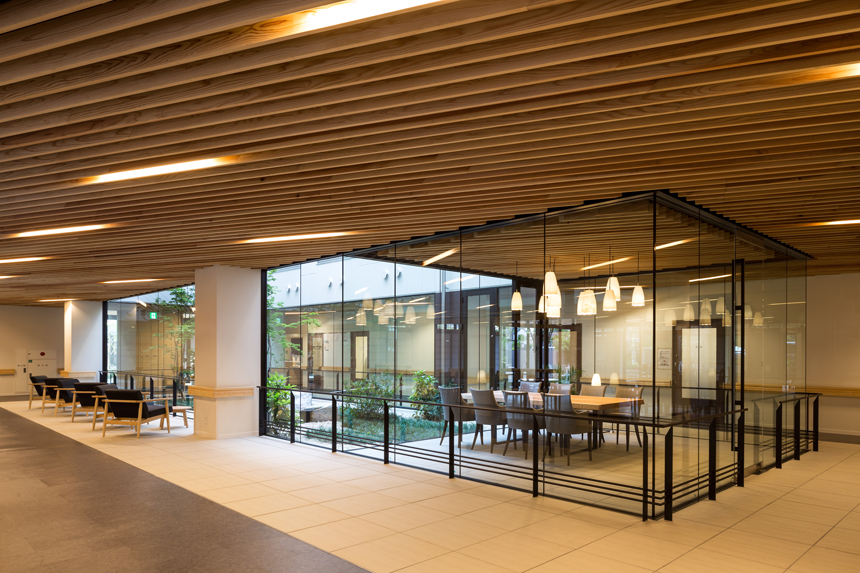
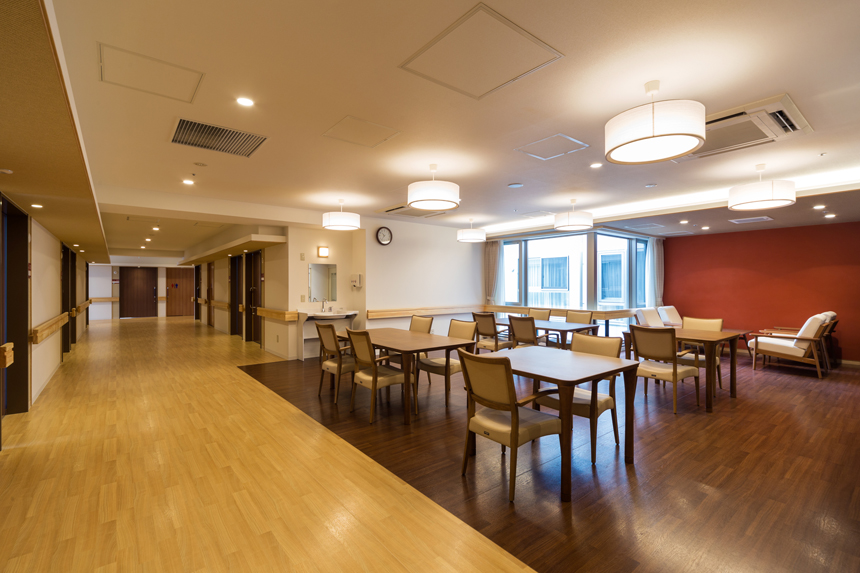
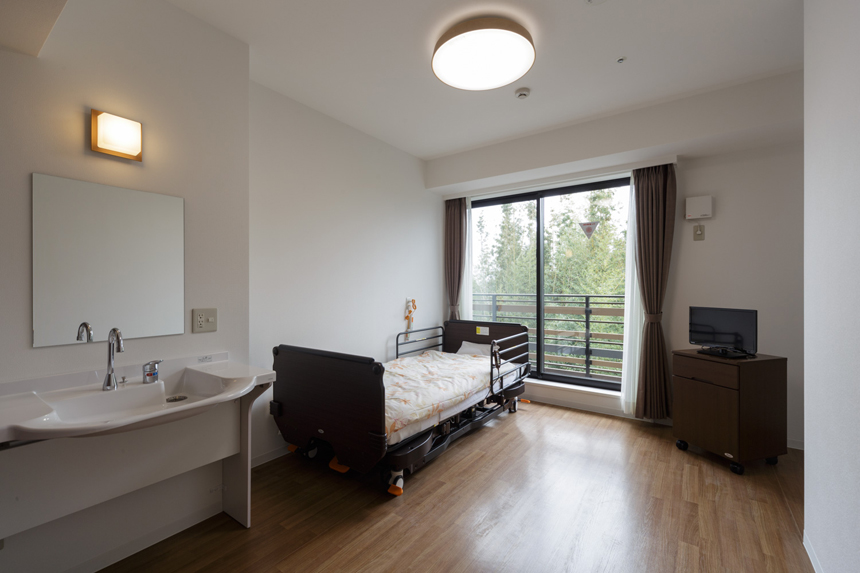
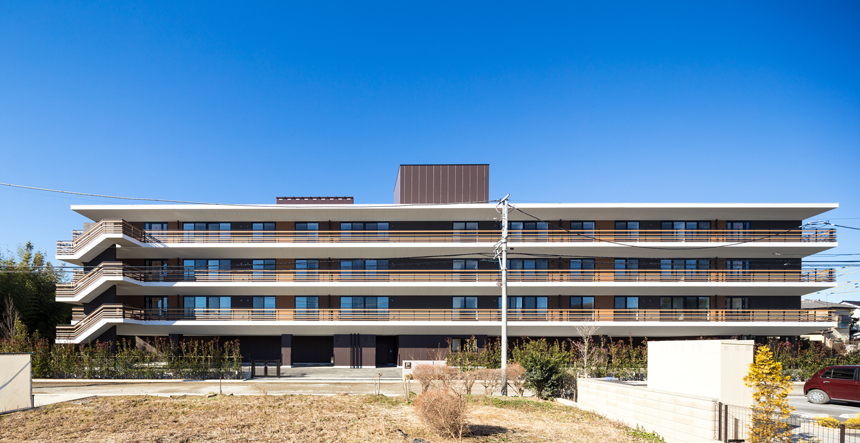
photograph: 川澄・小林研二写真事務所 Kawasumi・Kobayashi Kenji Photograph Office
information:
竣工年:2017年2月
所在地:埼玉県さいたま市
用途:特別養護老人ホーム
建築面積:1,647 m²
延床面積:6,198 m²
階:地上4階
構造:S造
press:
近代建築 2017/09
建築ジャーナル 東日本版 2017/05
information:
year: 2017/2
location: Saitama, Japan
building type: Special Nursing Home
BA: 1,647 m²
GFA: 6,198 m²
floor: 4F
structure: S
press:
KINDAIKENCHIKU 2017/09
KENCHIKU JOURNAL (East Japan Edition) 2017/05
M邸
July 21st, 2016

豊かな緑に囲繞された洋風別荘。
そこで過ごす穏やかな、日常の喧騒とは対極的な時間を、重厚かつ静的な佇まいで表現した。土地特有の地表面湿度に対し特徴的除湿対策を施し、大地との接地性が高い叙情的外観を創出した。また、特注アイアン製照明や、格子窓、材料の素材感を、優雅さと現代性の釣り合いの中で纏めた。
The western-style villa situates among the rich greenery. The steady and static appearance expresses the calm and gentle time opposite to everyday life. Characteristic dehumidification measures against land-specific humidity of ground were applied to create a lyrical appearance compatible with the ground. Custom made iron-made lighting, wooden latticed windows, material texture combines elegance and modernity.





photograph: 小川重雄 Shigeo Ogawa
information:
竣工年:2016年7月
所在地:長野県北佐久郡軽井沢町
用途:個人住宅
建築面積:223 m²
延床面積:224 m²
階:地上1階
構造:木造一部S造
information:
year: 2016/7
location: Karuizawa Nagano, Japan
building type: Private residence
BA: 223 m²
GFA: 224 m²
floor: 1F
structure: Timber + steel
大宮公園駅
May 5th, 2016
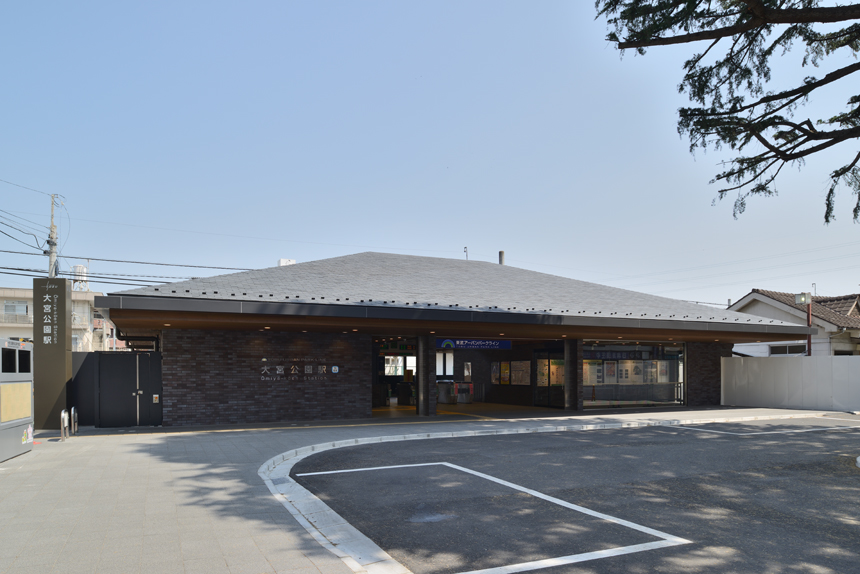
大宮駅から2駅目の東武大宮公園駅の駅舎の建て替え。旧駅舎のイメージを継承して屋根のある平屋の駅舎とした。
駅前には大きなヒマラヤスギがあり、その木が駅のロータリーの中心となるように配棟した。
駅周辺には様々な文化施設があり、それらの観光の拠点となるようインフォメーションスペースを設けている。屋根は天然スレート、軒は木、壁は煉瓦タイルと素材に特徴があるが、駅周辺にある様々な文化施設から素材のイメージを引用して地域に馴染んた建物を目指した。
The rebuilding of the Omiya-koen Station building.
The one-story station building inheriting the former’s architecture style was designed and placed to work as a hub of tourism and be a part of a traffic circle surrounding a notable Himalayan Cedar tree, which has been popular among the locals for a long time.
The details finished with specifically picked materials for the building, such as a slated roof, eaves with wood panels and brick tiles walls, were mostly derived from the surrounding institutions for it to blend in the local environment smoothly.





photograph: スズキスタジオ Suzuki Studio
information:
竣工年:2016年4月
所在地:埼玉県さいたま市
用途: 駅舎
建築面積:376 m²
延床面積:227 m²
階:地上1階
構造:RC造一部S造
award:
2017年度鉄道建築協会賞 入選 (一般社団法人 鉄道建築協会)
information:
year: 2016/4
location: Saitama, Japan
building type: Station
BA: 376 m²
GFA: 227 m²
floor: 1F
structure: RC/S
award:
The Association of Railway Architects Award 2017 (Association of Railway Architects)
有馬の杜コスモス保育園
March 1st, 2015

閑静な住宅街の中に建つ保育園。園児が外でのびのびと遊べ、安全を確保しながらも街に開かれる保育園を目指した。
園庭側の大開口により保育室と園庭やテラスとの連続感を確保し、屋上テラスは園児の姿が街からよく見えるように道路側に配置した。
室内には事業主の故郷の高知県の木材を床や腰壁などに多用し、木の温もりを感じる空間とした。
It is a nursery school in a quiet residential area. We made good environment that children play outside very well while ensuring the security. The children’s rooms have a big window and continue smoothly with a garden and terrace. The people who walk the town can see the children playing on a terrace of the second floor. Such as the floor and the spandrel wall, we use Tosa wood at the point that children can touch.This nursery school has the warmth of the wood.



photograph: 川澄・小林研二写真事務所 Kawasumi Kobayashi Kenji Photograph Office
information:
竣工年:2015年3月
所在地:神奈川県 川崎市
用途:保育所
建築面積:471.25 m²
延床面積:657.97 m²
階:地上2階
構造:木造
information:
year: 2015/3
location: Kanagawa, Japan
building type: Nursery School
BA: 471.25 m²
GFA: 657.97 m²
floor: 2F
structure: Timber
JR長野駅 善光寺口
March 1st, 2015
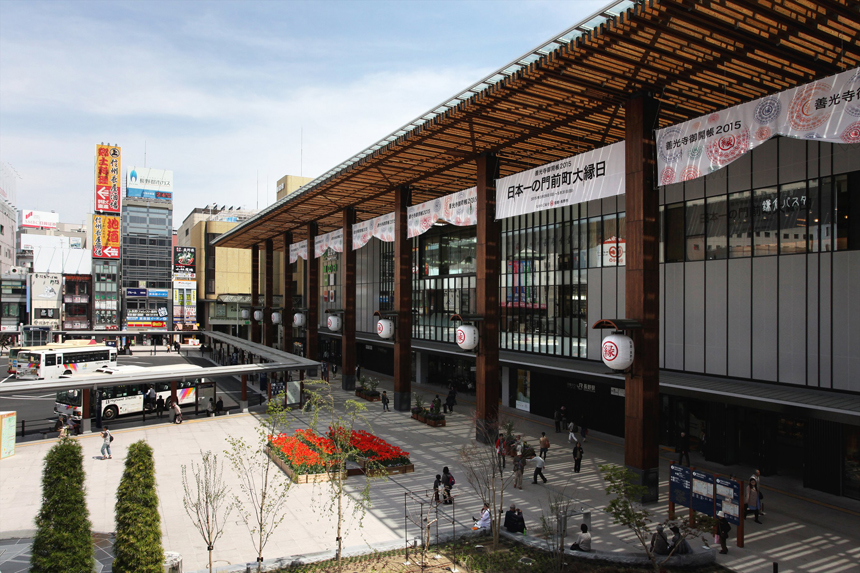
北陸新幹線延伸に合わせたJR長野駅の再開発計画。
駅全体の再開発コンセプト、駅ビルのファサード及びコンコースのデザインを担当した。
地場産の杉材による全幅140mの大庇、列柱を計画、善光寺を有する都市、長野らしさを表現するとともに、さまざまなイベントと連動し、時節に応じて装いを変えるファサードを実現した。
また、駅を長野の街づくりの拠点と位置づけ、善光寺参道の起点として、駅の再開発が門前町長野の街全体の賑わいにつながることを意図した。
民間所有の駅ビルと公共所有の大庇を一体的に整備する試みは、先進的な事例として特筆すべきものとなっている。
Redevelopment of JR Nagano station to meet the demand urged by the extension of the Hokuriku shinkansen railway line.
Sakakura Associates took charge of the overall theme of the redevelopment for the whole station, the facade of the station building and the design of its concourses.
Giving the station a role of the center of vitalizations for the local area, the renewal was planned to conduces a great prosperity on the temple town as the starting point of the approach to Zenkoji temple.
An eave of 140m in length and a series of columns, both are made of cedar which is a local specialty of Nagano, create the characteristic facade which gets decorated differently on seasonal occasions and depicts the Nagano’s local tradition. Additionally, it is a remarkable example of co-owning one large eave between a public facility and a private company.





photograph: Sakakura Associates
|
JR長野駅 善光寺口 information: awards: press: |
JR Nagano Station Building Zenkoji Gate information: awards: press: |
いすゞライネックス大平事務所
November 1st, 2012
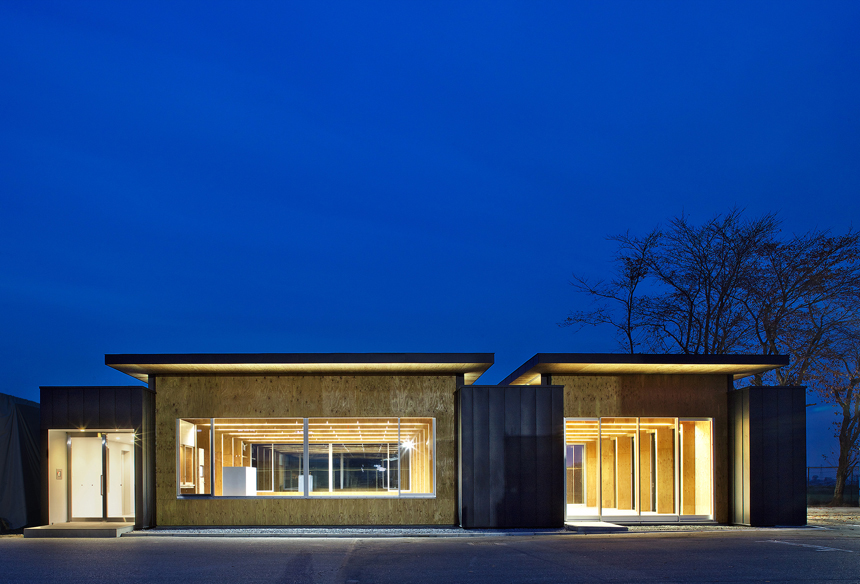
周辺の穏やかな環境に親和する木造建築で、事務所と休憩室からなる。
無垢材の架構に構造用合板をサンドイッチする形式とし、大スパンが必要となる事務室部分は1m成の梁型を形成する門型フレームにより、スパン8m、天井高4mの空間を構成した。
フレキシブルな事務室空間と木の暖かみを感じる休憩室の空間を両立している。
The wooden architecture in which has resting room and office space according to the peaceful surrounding environment.
The form of structure is put the frame with using solid wood between the structural plywood.
The portal frame of the 1m beam configured the 8m of span, 4m of ceiling height for office which required a large span.
The construction combines the space of resting room to feel the warmth of wood and office space flexible.





photograph: 川澄・小林研二写真事務所 Kawasumi Kenji Kobayashi Photo Office
information:
竣工年: 2012年
所在地: 栃木県 栃木市
用途: 事務所
建築面積: 253 m²
延床面積: 231 m²
階: 地上1階
構造:木造
information:
year: 2012
location: Tochigi, Japan
building type: Office
BA: 253 m²
GFA: 231 m²
floor: 1F
structure: Timber
鶴岡八幡宮独身寮
March 1st, 2011
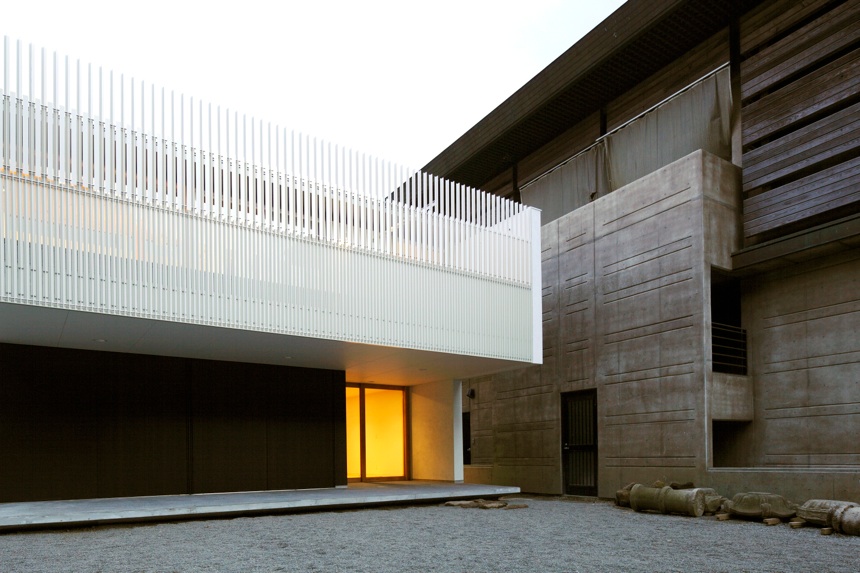
神社境内に建つ6人の神職のための寮。
計画においては、境内に属する居住空間の成立が求められた。
内外の視線の制御、開口配置の工夫により、外部に対するプライベート性を持たせながらも明るく開放的な空間を確保している。
A dormitory for six priests in the precincts of a shrine.
In order to create a living space in a sacred site, we controlled the line of sight from the inside and outside and carefully arranged the openings.
As a result, a bright and open space was realized while maintaining privacy from the outside.



photograph: Sadamu Saito Photo Office Workshop 齋藤さだむ写真事務所ワークショップSA
鶴岡八幡宮独身寮
information:
竣工年: 2011年
所在地: 神奈川県 鎌倉市
用途: 神社 独身寮
建築面積: 103 m²
延床面積: 182 m²
階数: 地上2階
構造:木造
Tsurugaoka Hachimangu Dormitory
information:
year: 2011
location: Kanagawa, Japan
building type: Shrine / Dormitory
BA: 103 m²
GFA: 182 m²
floor: 2F
structure: Timber
BELLY'S COURT AY
February 27th, 2009
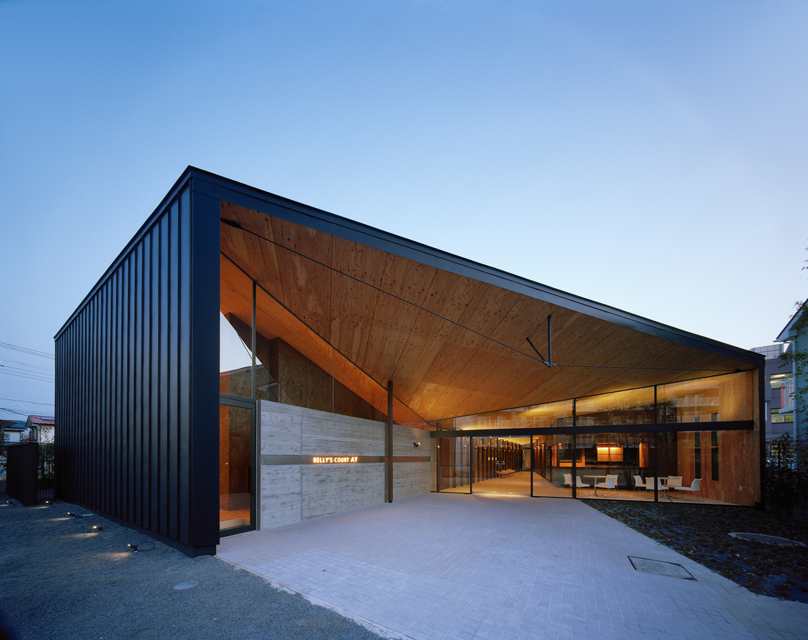
いすゞ自動車の福利厚生施設で、弓道場とテニスコートのクラブハウスの機能を持つ。
ハニカム状に木軸を構造用合板でサンドイッチした壁と屋根が、折り紙のようにシャープな外観を構成しながら、内部は木の質感が暖かな空間を生み出している。
A welfare facility for Isuzu Motors containing an archery range, tennis courts, and clubhouse.
The walls and roof have a honeycomb structure with wood beams sandwiched between structural plywood.
The exterior bends sharply like origami, while the interior is a space with the warm texture of wood.



photograph: 川澄・小林研二写真事務所 Kawasumi Kenji Kobayashi Photo Office
BELLY’S COURT AY
information:
竣工年: 2009年
所在地: 神奈川県 綾瀬市
用途: 弓道場 / クラブハウス
建築面積: 346 m²
延床面積: 323 m²
階: 地上1階
構造:木造
award:
第13回 木材活用コンクール 2010 第1部門賞(木造建築・構造物)(日本木材青壮年団体連合会)
information:
year: 2009
location: Kanagawa, Japan
building type: Japanese Archery Court / Club house
BA: 346 m²
GFA: 323 m²
floor: 1F
structure: Timber
award:
13th Practical Use of Wood Competition 2010
Related works
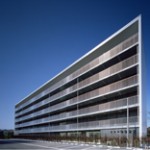
Best Life Dormitory Ayase |
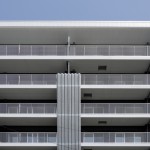
Belista Chogo |
京都市宇多野ユースホステル
February 28th, 2008
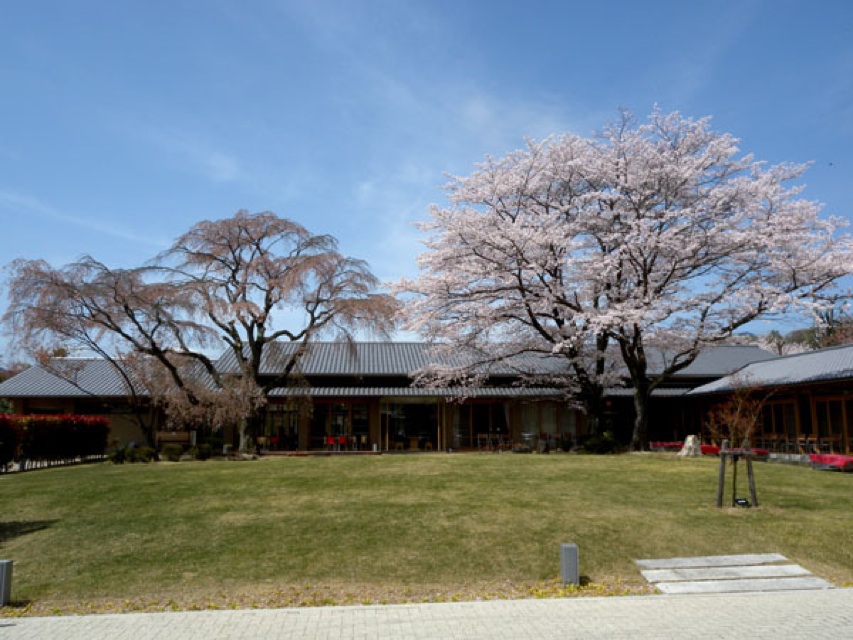
風致地区に建つユースホステルの建替え。
低層の建物を中庭を囲む形で配し、瓦屋根の深い軒と木製サッシ、木を多用した内装等により京都らしさを表現した。
Reconstruction of a youth hostel in a scenic area.
Low-rise buildings are arranged around a central courtyard. A typical Kyoto atmosphere is seen in the tile roofs with deep eaves, the wooden sashes, and the liberal use of wood in the interior.


photograph:
Kyoto City 京都市
information:
竣工年: 2008年
所在地: 京都府 京都市
用途: ユースホステル
建築面積: 1,925 m²
延床面積: 2,710 m²
階: 地上2階
構造: RC造
award:
簡易プロポーザル(入選2005.7)
HI HOSTEL AWARDS – Most Comfortable Hostel 2009, 2011, 2012 (Hostelling International)
HI5ives! Hostel Awards 2015 – Most Comfortable Hostel 3rd place (Hostelling International)
HI5ives! Hostel Awards 2016 – Green Hostel 3rd place (Hostelling International)
information:
year: 2008
location: Kyoto, Japan
building type: Youth Hostel
BA: 1,925 m²
GFA: 2,710 m²
floor: 2F
structure: RC
award:
Proposal competition (Selected 2005.7)
HI HOSTEL AWARDS – Most Comfortable Hostel 2009, 2011, 2012 (Hostelling International)
HI5ives! Hostel Awards 2015 – Most Comfortable Hostel 3rd place (Hostelling International)
HI5ives! Hostel Awards 2016 – Green Hostel 3rd place (Hostelling International)


成城幼稚園
February 28th, 2005

教室が廊下に沿ってずらっと並ぶ“紋切型の園舎”ではなく、教室を園児にとっての“家”と見立て学年ごとに分節。その隙間から光や風が入り豊かな園庭の樹木を望む、内を外とが融合した、心地よい教育環境のあり方を模索した。
Instead of a standard arrangement of classrooms along corridors, the classrooms were regarded as “homes” for the students and segmented by academic year.
Between the segments are green inner gardens with planted with trees that bring in light and air and blend interior and exterior, for a friendly and comfortable educational environment.


photograph: SS Tokyo
information:
竣工年: 2005年
所在地: 東京都 世田谷区
用途: 幼稚園
建築面積: 1,061 m²
延床面積: 1,317 m²
階: 地上2階、地下1階
構造: RC造 一部SRC造
information:
year: 2005
location: Tokyo, Japan
building type: Kindergarten
BA: 1,061 m²
GFA: 1,317 m²
floor: 2F/B1F
structure:RC/SRC
所沢市民体育館
February 28th, 2004
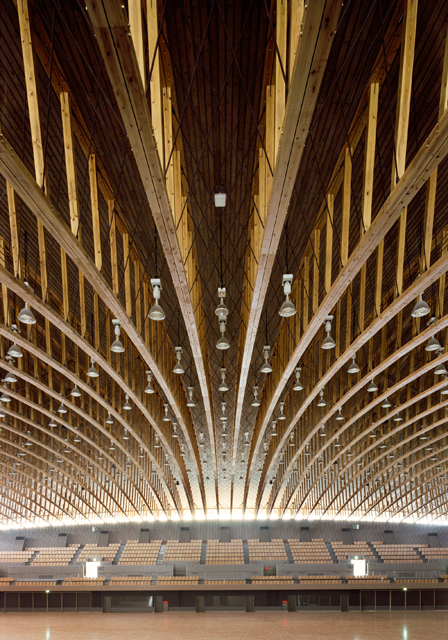
平成16年埼玉国体9人制バレーボール会場となった総合体育館。
秩父産の無垢の杉材をアリーナの屋根架構に使用。
国際大会から日常の市民利用まで柔らかく対応できる、明るくのびやかな空間を目指した。
A municipal gymnasium built as the 9-player volleyball arena for the 2004 National Sports Festival hosted by Saitama Prefecture.
The roof of the arena uses solid sugi (Japanese cedar) wood from the Chichibu district of the prefecture.
The building is flexible enough to be used for everything from international sporting events to everyday citizen athletics.
The design aimed for a bright, unobstructed space.









photograph: 川澄・小林研二写真事務所 Kawasumi Kenji Kobayashi Photo Office
information:
竣工年: 2004年
所在地: 埼玉県 所沢市
用途: 体育館
建築面積: 10,947 m²
延床面積: 14,692 m²
階: 地上3階、地下1階
構造: RC造、一部木造+S造
media:
新建築2004/09
GAJAPAN 70 2004/09-10
日経アーキテクチュア 2003/09/01号
近代建築 2004/12
ディテール 2005/01
ディテール 2004/10
award:
木質建築空間デザインコンテスト最優秀賞
木材活用コンクール最優秀賞(林野庁長官賞)
木の建築賞(ハイブリッドアーキテクチュア賞)
照明普及賞
優良木造施設農林水産大臣賞
グッドデザイン賞 2005
information:
year: 2004
location: Saitama, Japan
building type: Gymnasium
BA: 10,947 m²
GFA: 14,692 m²
floor: 3F/B1F
structure: RC / Timber + S
media:
SHINKENCHIKU 2004/09
GAJAPAN 70 2004/09-10
NIKKEI ARCHITECTURE 2003/09/01
KINDAIKENCHIKU 2004/12
DETAIL 2005/01
DETAIL 2004/10
award:
Wooden Architecture Space Design Competition, First Prize
Practical Use of Wood Competition, First Prize/Hybrid Architecture Award
Lighting Installation Award
Excellent Wooden Building, Minister of Agriculture, Forestry and Fisheries Award
Good Design Award 2005
立教大学第一食堂 増改築
January 1st, 2002
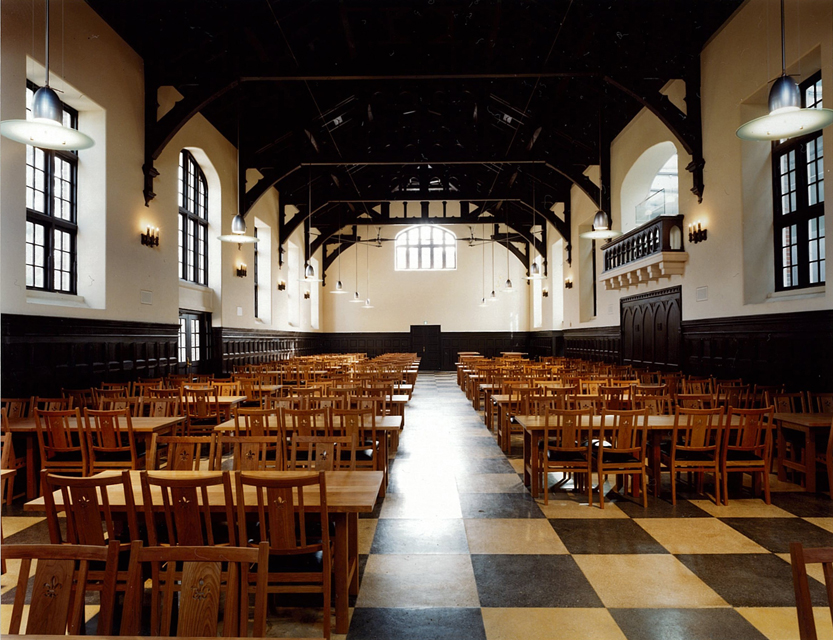
1918年建築のレンガ造学生食堂の耐震補強を含む増改築。
厨房棟を新たにRC造で建て、既存食堂ホールの地震力をこの厨房棟で支える工法を採用。
食堂棟は既存木造小屋組みと細い引っ張り鋼材で地震力を伝播することで、清々しい空間が再現されている。
Seismic reinforcement and expansion of a brick student dining hall built in 1918.
A new kitchen wing was built in reinforced concrete, using a design that increased the seismic resistance of the dining hall. The dining hall was reinforced with existing wooden roof trusses and steel tension materials to transmit seismic force, recreating the original refreshing dining space.


photograph:
メディア・ユニット 大野繁 MEDIA UNIT Shigeru Ono
information:
竣工年: 2002年
所在地: 東京都 豊島区
用途: 大学/学生食堂
建築面積: 779 m²
延床面積: 998 m²
階: 地上2階
構造: RC造
press:
新建築 2002/6
日経アーキテクチュア 2002/09/30
近代建築 2003/01
BELCA NEWS 2006/01
建築技術 2006/08
ディテール175 2008/01
award:
平成16年度 第14回 BELCA賞 ベストリフォーム部門 (公益社団法人ロングライフビル推進協会)
information:
year: 2002
location: Tokyo, Japan
building type: University Cafeteria
BA: 779 m²
GFA: 998 m²
floor: 2F
structure:RC
press:
SHINKENCHIKU 2002/6
NIKKEI ARCHITECTURE 2002/09/30
KINDAIKENCHIKU 2003/01
BELCA NEWS 2006/01
KENCHIKU GIJUTSU 2006/08
DETAIL 175 2008/01
award:
The 14th BELCA Award 2004 the Best Renovation Category (Building and Equipment Long-life Cycle Association)
浜松市かわな野外活動センター
February 28th, 1989
田畑が残る山間部の自然の中に本館、メインホール、宿泊棟、キャンプ場を点在させ、深い軒をもつ勾配屋根とアースカラーの外壁、木製サッシにより、環境に馴染ませている。
内装と小屋組みには地場の木材を多用している。
information:
竣工年: 1989年
所在地: 静岡県浜松市
用途: 野外活動施設
建築面積: 本館棟2,553 m² 他
延床面積: 本館棟2,480 m² 他
階: 地上1階 (本館棟)、地上1階、地下1階 (宿泊棟)
構造: RC造+木造一部S造
Located in a hilly district with interspersed fields, this project consists of an administrative building, main hall, lodgings, and camp sites scattered throughout a nature park.
The sloped roofs with deep eaves, the earth-colored walls and wood sashes blend into the landscape.
Local wood is employed liberally in interiors and in the structure of the smaller buildings.
information:
year: 1989
location: Shizuoka, Japan
building type: Outdoor Activity Center
BA: 5,909 m²
GFA: 5,476 m²
floor: 1F/B1F
structure:RC+Timber/S




国際花と緑の博覧会 中央ゲート・エンポーリアム
February 28th, 1989
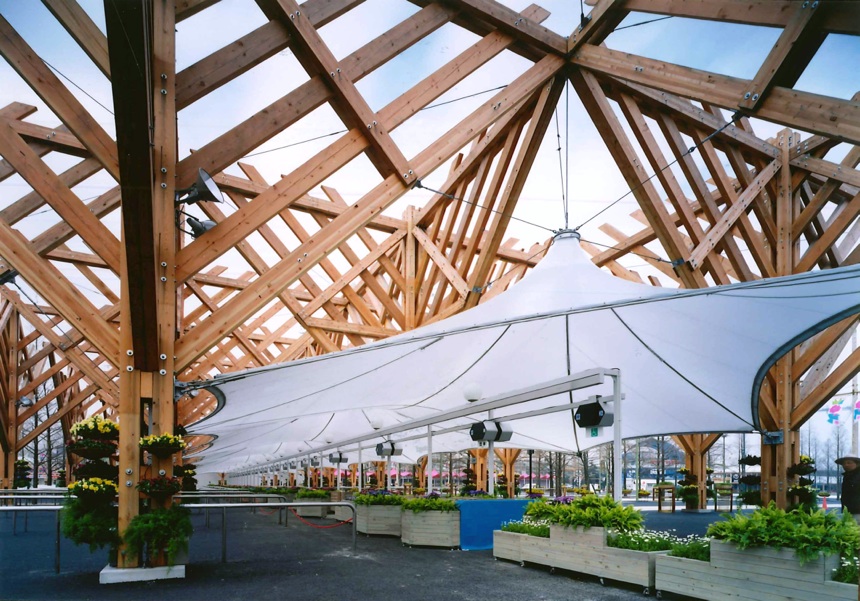
1990年に大阪で開催された、国際花と緑の博覧会のメインゲート。
ゲートに至る大通りの並木を延長し、ゲートそのもので再現した。
木の形を単純化した書割のようなデザインとし、木造により温かみと親しみやすさをもたせた。
Main gate of the International Garden and Greenery EXPO Osaka.
The trees lining the boulevard leading up to the gate were extended and recreated as a gate.
The gate has a simple tree-like shape resembling the wooden framework of a stage backdrop.
It brought the warmth and familiarity of wooden architecture to the EXPO.


photograph: SS Osaka
国際花と緑の博覧会 中央ゲート・エンポーリアム
information:
竣工年: 1989年
所在地: 大阪府大阪市 鶴見緑地
用途: 博覧会ゲート
建築面積: ゲート: 950 m² / エンポーリウム: 3,438 m²
延床面積: エンポーリアム: 3,612 m²
階: ゲート: 地上1階 / エンポーリアム: 地上2階
構造: ゲート: 木造 / エンポーリアム: S造
press:
新建築 1990/05
Central Gate, Emporium (The International Garden and Greenery EXPO Osaka)
information:
year: 1989
location: Tsurumi Ryokuchi Park Osaka, Japan
building type: Exposition Gate
BA: Gate:950 m² / Emporium:3,438 m²
GFA: Emporium:3,612 m²
floor: Gate:1F / Emporium:2F
structure: Gate: Timber + Emporium: Steel
press:
SHINKENCHIKU 1990/05
埼玉県青少年総合野外活動センター
February 28th, 1975
敷地は秩父市の東部にあり、起伏のある斜面が多く、平坦地は極めて少ない。
この地形的特性を積極的に活かしながら、自然と建築が呼応し得る空間関係をつくりたいと考えた。
全体は中央施設としてのセントラルロッジと3つのキャンプエリアから構成される。
information:
竣工年: 1975年
所在地: 埼玉県 秩父市
用途: 野外活動施設
建築面積: 2,610 m²
延床面積: 3,037 m²
階: 地上2階
構造: RC造+木造
The site is located in the hills to the east of Chichibu City, with very few flat areas.
The project takes advantage of the rolling terrain to create a reciprocal relationship between nature and architecture.
It consists of a central lodge and three camp areas.
information:
year: 1975
location: Saitama, Japan
building type: Outdoor Activity Center
BA: 2,610 m²
GFA: 3,037 m²
floor: 2F
structure:RC+Timber

平野邸(正面のない家/H)
November 3rd, 1970
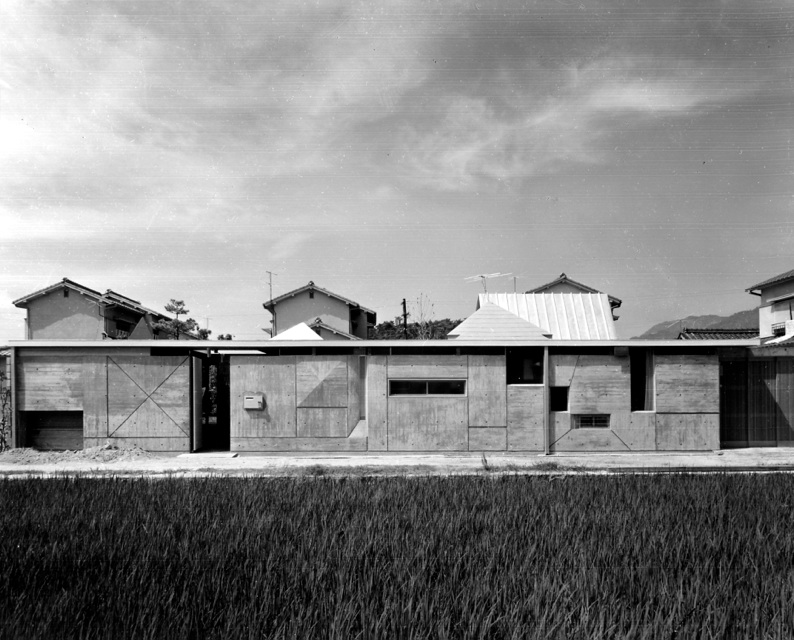
周囲に2階建の家々が建て混んでいることから、内側に開いたコート・ハウスとした。
少ない敷地面積に多くの部屋を設けているが、庭園との空間的融合と、トップライトによる上下の広がりで狭さを感じさせなくしている。
Because the residence is surrounded by dense two-story houses, the plan is a courtyard house open to the inner side.
The residence has a large number of rooms on a relatively small site, but the spatial integration with the garden and the vertical expanse with skylights make it seem spacious.
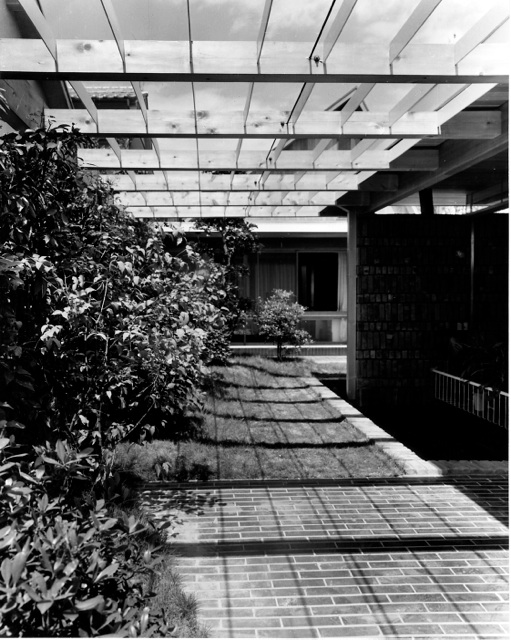
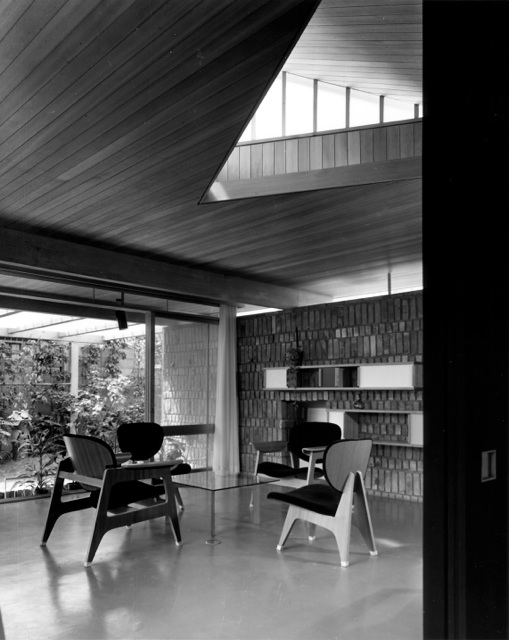
photograph: Shinkentiku-sha Photo Department / Toshio Taira 新建築社写真部 多比良敏雄
|
information: 竣工年: 1962年 所在地: 兵庫県 西宮市 用途: 個人住宅 延床面積: 158 m² 階: 1階 構造: CB造+木造 press: |
information: press: |