April 1st, 2025
works
March 20th, 2025
横浜市山手町計画 – C
January 30th, 2025

横浜市山手の丘の一角に位置する、低層分譲集合住宅。近傍の分散する6つの敷地で同事業者が展開するプロジェクトの一つであり、外構植栽や建物外壁などで連続感を作り出し、山手地区の新たな景観を担っていく意識を強く設計した。
本計画では、建物の短手を前面道路に向けることにより、景観上の圧迫感を抑えた。地上部の駐車場へは石貼りの門型ゲートで結界をつくり、奥行き感を演出した。建物はマッスのボリュームに明色のレンガタイル仕上げとし、山手エリアの落ち着きと、現代のライフスタイルに合わせたモダンな雰囲気を両立させた。同事業者の別の集合住宅と隣接していることから、道路沿いの植栽や、建築の仕上げ、ディテール等の手法には統一性を持たせることを大事にした。
This low-rise condominium complex is located in a corner of Yamate Hill in Yokohama City. It is one of scattered sites developed by the same crient, and was designed with a strong awareness of creating a sense of continuity with the exterior plantings and building exterior walls, contributing to the new landscape of the Yamate area.
In this project, the short side of the building faces the road in front to reduce the sense of oppression in the landscape. A stone-clad gate creates a barrier to the above-ground parking lot, creating a sense of depth. The building’s mass volume is finished with light-colored brick tiles, achieving both the calm of the Yamate area and a modern atmosphere suited to modern lifestyles. As the building is adjacent to another housing complex by the same developer, it was important to maintain uniformity in the methods used, such as the plantings along the road, architectural finishes, and details.
横浜市山手町計画 – C
Residence complex in Yamate-cho, Yokohama -C
|
information: |
information: |


Photograph: SS Tokyo
Related works

Grande Maison |

Residence complex |

Residence complex |
商業 / 店舗
October 8th, 2024
公共建築 / 庁舎
September 1st, 2024
保存再生 ・ 改修
August 20th, 2024
木造・木質
August 11th, 2024
木造 / 一部木造
木質・木調
宿泊 ・ ホテル
August 1st, 2024
星野リゾート 界 奥飛騨
July 30th, 2024
![]()
![]()

北アルプスの懐に抱かれた、豊富な湯量を誇る奥飛騨温泉郷に佇む温泉宿。
平湯温泉から湧き出る湯を湯小屋や客室露天風呂、足湯で存分に楽しむ工夫を凝らした。公道を介して複数の敷地にまたがる施設構成を活かし、街並みを取り込んで過ごせるように、足湯に浸ったり、散策できる中庭を中心に配棟を計画した。建物内では曲木をモチーフとした客室のヘッドボードをはじめ、飛騨春慶や飛騨染など、飛騨地方の特性である広葉樹や伝統工芸を随所に感じられるようインテリアデザインに取り込んだ。
This Japanese hotel is located in Okuhida Onsenkyo, an area that boasts an abundant supply of hot spring water, at the foot of the Northern Japan Alps.
We designed The hotel for guests can enjoy the hot water that springs from Hirayu Onsen in the large communal bath, the open-air baths in the guest rooms, and even the footbath. As this facility is structured across multiple sites via public roads, the layout was planned around a courtyard where guests can soak in the footbath or stroll around, so that guests can stay as one with the townscape. Inside the building, the guest room headboards feature a bentwood motif, and the interior design incorporates broadleaf trees and traditional crafts that are characteristic of the Hida region throughout, allowing guests to feel the region’s unique style.
星野リゾート 界 奥飛騨
Hoshino Resorts KAI Okuhida
|
information: collaboration |
information: collaboration: |






photograph: SS東北 SS Tohoku
Related works
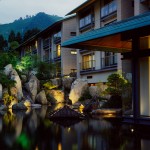
Hoshino Resorts KAI Tsugaru |
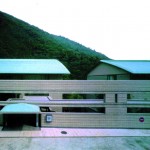
Hoshino Resorts KAI Hakone |
横浜市山手町計画 – F
July 9th, 2024
![]()

横浜市山手の丘の本通りに面する、低層分譲集合住宅。近傍の分散する6つの敷地で同事業者が展開するプロジェクトであり、外構植栽や建物外壁などで連続感を作り出し、山手地区の新たな景観を担っていく意識を強く設計した。
建物は道路境界線からは大きく引きを取り、かつての建物の壁面ラインを守るように配慮した。外壁もかつての建物の色味を尊重したレンガタイル仕上げとする事で、歴史ある街並みの重みに呼応させたモダンなデザインを意図している。また、大きなソメイヨシノの既存樹を残し、建物は樹々の向こうに垣間見えるアプローチとなっている。
ファサード側のバルコニー手摺は素材、方向を使い分けることで、分節を表現し邸宅のスケール感を踏襲している。
This low-rise condominium complex faces the main street of Yamate Hills in Yokohama. It is one of six projects being carried out by the same developer across six different sites in the vicinity, and was designed with a strong awareness of contributing to the new landscape of the Yamate area by creating a sense of continuity through the exterior plantings and building exterior walls.
The building is set back significantly from the road boundary line, with care taken to keep the original wall lines of the building. The exterior walls are finished in brick tiles that respect the color of the original building, with the intention of creating a modern design that echoes the weight of the historic streetscape. In addition, the existing large Somei-Yoshino cherry tree has been left intact, allowing the approach to the building to be glimpsed beyond the trees.
The balcony railings on the façade side use different materials and directions to design split and maintain the scale of the mansion.
横浜市山手町計画 – F
Residence complex in Yamate-cho, Yokohama -F
|
information: |
information: |





photograph: SS Tokyo
Related works

Grande Maison |

Residence complex |

Residence complex |
個人住宅
July 8th, 2024
NA邸
July 8th, 2024

都心の閑静な住宅地に建つ個人邸。隣地の緑地に沿って、敷地内に高木を10本以上植える事で、南側に奥行のある緑地帯を形成することができた。その緑地帯に面してリビングダイニングを配置することで、都心に居るとは思えない緑豊かな空間となった。また各階にパティオやテラスを配置。隣地の目隠しの為に植えた生垣に囲まれた外部空間となった。都心の住宅ながら、内外の関係を重視した生活の場を作り出すことができた。
This private residence is located in a quiet residential area in central Tokyo. More than 10 tall trees were planted along the neighboring greenery to form a rich green belt. The living and dining rooms face the greenbelt, providing a view full of greenery, which is not easy to achieve in the middle of the city. The patios and terraces are located on each floor and those outside spaces are surrounded by hedges, keeping them isolated from the neighbors. Despite being an urban residence, it establishes its living space where the inside and outside are closely connected.
NA邸 NA Residence
|
information: |
information: |









photograph: Hiroshi Tanigawa / ToLoLo studio トロロスタジオ 谷川ヒロシ
横浜市山手町計画 – D
July 2nd, 2024
![]()
![]()

横浜市山手の丘の一角に位置する、低層分譲集合住宅。近傍の分散する6つの敷地で同事業者が展開するプロジェクトの一つであり、外構植栽や建物外壁などで連続感を作り出し、山手地区の新たな景観を担っていく意識を強く設計した。
本計画では、ブラフ積擁壁の意匠を継承した石張り擁壁を基壇とし、建物本体は門型フレームで輪郭を整えつつ、バルコニーのガラスボックス、白い庇、木の軒天を手掛かりに山手らしい地形の起伏と調和させた。陰影ある建物外観の表情を用い、かつての「山手の構え」と住まい手を「迎え入れる構え」を両立させ、本敷地ならではの邸宅の佇まいを提案した。
This low-rise condominium complex is located in a corner of Yamate Hill in Yokohama City. It is one of scattered sites developed by the same crient, and was designed with a strong awareness of creating a sense of continuity with the exterior plantings and building exterior walls, contributing to the new landscape of the Yamate area.
This project is characterized by Flemish bond wall as the landscape , and the building is contoured with a gate-shaped frame, while the glass box of the balcony, white canopy, and wooden canopy are used to harmonize with the undulating terrain typical of Yamate. Using the shaded expression of the building exterior, we have proposed an appearance of a residence unique to this site, combining the former “Yamate appearance” with a “welcoming appearance” for the resident.
横浜市山手町計画 – D
Residence complex in Yamate-cho, Yokohama -D
|
information: |
information: |





photograph: SS Tokyo
Related works

Grande Maison |

Residence complex |

Residence complex |
教育
June 24th, 2024
川上村立かわかみ源流学園
June 24th, 2024
![]()

村内の保育園・小学校・中学校を旧小学校跡地に集約し、智の拠点として整備した。
運営形態の異なる保育園と義務教育学校の独立性を担保しつつ、感じることのできる程よい関係を保つための「連携・交流スペース」を2施設の間に設置し、多世代間交流を図る計画とした。また、交流スペースには休日に村民が利用できる大型遊具を設置し、全世代が交流できる計画とした。敷地周辺は山や川が流れる自然豊かなロケーションのため、バルコニーやテラスを2階に配置し、自然を真近に感じられるようデザインした。
A complex project which consists of a nursery school, an elementary school, and a junior high school as a center of education on where another elementary school stood before. While ensuring the independencies of the nursery school and compulsory education schools, which are operated in different systems, “Communication Space” was set up between the facilities to promote conversing among people of different generations. In addition, a large playground equipment that can be used by locals on holidays is installed in the communication space to let people of all generations to interchange. Since the surrounding is blessed with rich nature filled with mountains and a river, its balcony and terrace on the second floor let the users feel nature closely.
川上村立かわかみ源流学園(義務教育学校)・やまぶき保育園・こどもセンターあま☆ごん
Kawakami Genryu Gakuen, Yamabuki Nursery School, Children’s Center AmaGon
|
information: press: |
information: press: |









photograph: Studio Nob
Related works

Gakuennomori Compulsory |
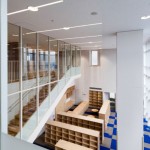
Kobe Kamitsutsui Elementary school |
コートヤード・バイ・マリオット札幌
June 12th, 2024

札幌の繁華街すすき野や地下鉄駅からも近く観光客の利便性の高い立地ながら、中島公園と豊平川に挟まれ、豊かな自然環境が身近に感じられる都市型ホテル。低層階にロビーラウンジ、レストラン、温浴、ジムなどをまとめ、上階に321室の客室を東西に配置した。大通り側の低層部大屋根は柱と軒を白木の板張り調で統一し、温かみのある素材と開放的なガラスカーテンウォールでゲストを迎え入れる。
客室階上層部の外壁PC板は白い奥行きの異なる4つの面で構成され、凹凸によって生じる陰影は季節と時間によって繊細に表情を変える。光と影によって多様な様相を見せる北海道の雪景色から着想を得た。
This newly built hotel locates close to Sapporo’s downtown “Susukino” and local subway stations while facing the rich nature of Nakajima Park and the Toyohira River. The hotel provides facilities such as a lobby lounge, a restaurant, hot spring baths, and a fitness gym on the lower floors and 321 guest rooms on the upper floors. The grand roof on the lower floors, with its ceiling and pillars covered with plain wood panels, faces the main street and welcomes its guests with the carefully designed facade consists of curtain walls and the wooden material. Each guest room exterior has a precast concrete panel which consists of four white surfaces with different depths, and the shadows created by the facetted uneven surfaces delicately change their appearance through the seasons and times. The design was inspired by Hokkaido’s snowy scenery, which shows diverse aspects along with the lights and shadows in nature.
|
コートヤード・バイ・マリオット札幌 information: |
Courtyard by Marriott Sapporo information: |

|

|




|

|










photograph:
ナカサアンドパートナーズ / 新津写真(空撮写真)
Nacása & Partners / Niitsu Shashin (Aerial photo)
Trip Base 道の駅プロジェクト 2nd
May 12th, 2024
2020年から開業した「Trip Base 道の駅プロジェクト 1st」のセカンドステージ。
Fairfield by Marriott 熊本阿蘇
Fairfield by Marriott Kumamoto Aso
information:
竣工年:2023年11月
所在地:熊本県阿蘇市
用途:ホテル
建築面積:786 m²
延床面積:3474 m²
規模:地上5階
構造:鉄筋コンクリート造




Fairfield by Marriott 鹿児島たるみず桜島
Fairfield by Marriott Kagoshima Sakurajima
information:
竣工年:2023年4月
所在地:鹿児島垂水市
用途:ホテル
建築面積:833 m²
延床面積:3806 m²
規模:地上6階
構造:鉄筋コンクリート造

DCIM101MEDIADJI_0753.JPG




Fairfield by Marriott 岡山蒜山高原
Fairfield by Marriott Okayama Hiruzen Highland
information:
竣工年:2022年11月
所在地:岡山県真庭市
用途:ホテル
建築面積:944 m²
延床面積:3662 m²
規模:地上4階
構造:鉄筋コンクリート造



Fairfield by Marriott 佐賀嬉野温泉
Fairfield by Marriott Saga Ureshino Onsen
information:
竣工年:2023年7月
所在地:佐賀県嬉野市
用途:ホテル
建築面積:962 m²
延床面積:3202 m²
規模:地上4階
構造:鉄筋コンクリート造
Fairfield by Marriott 兵庫但馬やぶ
Fairfield by Marriott Hyogo Tajima Yabu
information:
竣工年:2023年1月
所在地:兵庫県養父市
用途:ホテル
建築面積:872 m²
延床面積:3202 m²
規模:地上4階
構造:鉄筋コンクリート造
Fairfield by Marriott 兵庫神鍋高原
Fairfield by Marriott Hyogo Kannabe Highland
information:
竣工年:2022年11月
所在地:兵庫県豊岡市
用途:ホテル
建築面積:872 m²
延床面積:2742 m²
規模:地上3階
構造:鉄筋コンクリート造
Fairfield by Marriott 兵庫淡路島東浦
Fairfield by Marriott Hyogo Awaji Higashiura
information:
竣工年:2023年6月
所在地:兵庫県淡路市
用途:ホテル
建築面積:854 m²
延床面積:3211 m²
規模:地上4階
構造:鉄筋コンクリート造
Fairfield by Marriott 兵庫淡路島福良
Fairfield by Marriott Hyogo Awaji Fukura
information:
竣工年:2022年12月
所在地:兵庫県南あわじ市
用途:ホテル
建築面積:988 m²
延床面積:3662 m²
規模:地上4階
構造:鉄筋コンクリート造
Fairfield by Marriott 北海道えにわ
Fairfield by Marriott Hokkaido Eniwa
information:
竣工年:2022年5月
所在地:北海道恵庭市
用途:ホテル
建築面積:935 m²
延床面積:3483 m²
規模:地上4階
構造:鉄筋コンクリート造


Fairfield by Marriott 北海道長沼マオイの丘公園
Fairfield by Marriott Hokkaido Naganuma
information:
竣工年:2022年5月
所在地:北海道長沼町
用途:ホテル
建築面積:984 m²
延床面積:2782 m²
規模:地上3階
構造:鉄筋コンクリート造

Fairfield by Marriott 北海道南富良野
Fairfield by Marriott Hokkaido Minamifurano
information:
竣工年:2022年6月
所在地:北海道南富良野町
用途:ホテル
建築面積:938 m²
延床面積:2729 m²
規模:地上3階
構造:鉄筋コンクリート造



photograph :積水ハウス株式会社
Related works

Trip Base |

Trip Base |
Trip Base 道の駅プロジェクト 1st
May 12th, 2024
周辺地域の情報発信に役割を果たす全国の 「道の駅」を拠点に、隣接のホテルに泊まることによりまだ知られていない魅力を渡り歩く旅「TripBasdeStyle」を提案するプロジェクト。
温泉施設やレストランなど地元施設との連携、様々なツアーの企画・商品開発、リージョナルマップの作製などを通じて地域の魅力を発掘、発信し、地域と共生し、ともに成長してゆくホテルの在り方を目指している。
外観デザインは水平性を基調とし、素材や色は日本の伝統建築の要素である土壁や瓦のイメージを参照することで地域に根付き、 自然豊かな風景、周囲の街並みとの調和をめざした。
Fairfield by Marriott 京都京丹波
Fairfield by Marriott Kyoto Kyotamba
information:
竣工年:2020年10月
所在地:京都府京都市
用途:ホテル
建築面積:991 m²
延床面積:2743 m²
規模:地上3階
構造:鉄筋コンクリート造






Fairfield by Marriott 和歌山熊野古道すさみ
Fairfield by Marriott Wakayama Kumano Kodo Susami
information:
竣工年:2021年6月
所在地:和歌山県すさみ町
用途:ホテル
建築面積:794 m²
延床面積:4283 m²
規模:地上7階
構造:鉄筋コンクリート造


望海のゆ
用途:町営の公共温泉
*上記「Fairfield by Marriott 和歌山熊野古道すさみ」に併設





Fairfield by Marriott 和歌山串本
Fairfield by Marriott Wakayama Kushimoto
information:
竣工年:2021年4月
所在地:和歌山県串本町
用途:ホテル
建築面積:577 m²
延床面積:3687 m²
規模:地上7階
構造:鉄筋コンクリート造


Fairfield by Marriott 岐阜郡上
Fairfield by Marriott Gifu Gujo
information:
竣工年:2020年10月
所在地:岐阜県郡上市
用途:ホテル
建築面積:1072 m²
延床面積:3083 m²
規模:地上3階
構造:鉄筋コンクリート造


Fairfield by Marriott 岐阜高山白川郷
Fairfield by Marriott Gifu Takayama Shirakawago
information:
竣工年:2021年8月
所在地:岐阜県荘川町
用途:ホテル
建築面積:759 m²
延床面積:2831 m²
規模:地上4階
構造:鉄筋コンクリート造


Fairfield by Marriott 岐阜美濃
Fairfield by Marriott Gifu Mino
information:
竣工年:2020年10月
所在地:岐阜県美濃市
用途:ホテル
建築面積:632 m²
延床面積:2294 m²
規模:地上4階
構造:鉄筋コンクリート造


Fairfield by Marriott 三重熊野古道みはま
Fairfield by Marriott Mie Kumano Kodo Mihama
information:
竣工年:2020年10月
所在地:三重県御浜町
用途:ホテル
建築面積:868 m²
延床面積:2401 m²
規模:地上3階
構造:鉄筋コンクリート造



Fairfield by Marriott 京都天橋立
Fairfield by Marriott Kyoto Amanohashidate
information:
竣工年:2020年12月
所在地:京都府宮津市
用途:ホテル
建築面積:723 m²
延床面積:3437 m²
規模:地上5階
構造:鉄筋コンクリート造

photograph :積水ハウス株式会社
Related works

Trip Base |

Trip Base |
神石高原町立こばたけ保育所
March 2nd, 2024
![]()

既存保育園の老朽化に伴う、近傍の別敷地での建て替え計画。
園児の生き生きとした姿が地域の人に見守られる、弧を描く切妻平屋を特徴とした。室内では間仕切りの壁を低くすることで、開放的で一体感のあるくつろいだ楽しい雰囲気を生むように方針を立てた。園庭-深い軒下-保育室-みんなの廊下 と、南北軸に重なるレイヤー毎に多様な場を提供している。
自然豊かな周辺環境との連続として、
室内外の高い開放性が求められたため、耐震壁が不要となる事を
最優先とし、鉄骨純ラーメン構造+木梁の屋根の構成とした。木梁は国産流通材として
長さ6m以内とし、ゲルバー梁状に架構することで軒先の大きな片持ちを実現している。
Due to the aging of the existing nursery school, new one rebuilt on a nearby site.
It features a one-story arc-shaped gabled structure where the lively appearance of the children can be watched by local residents. About interior, we designed the walls to be low to create an open, cohesive, relaxing, and fun atmosphere. Each layer overlaps the north-south axis, providing a variety of places: the garden, the deep eaves, the nursery room, and the hallway for everyone.
As a continuity with the surrounding environment rich in nature, openness between indoors and outdoors was required.
We made Priority to a steel rigid frame structure and a wooden beam roof. The beams have a length that are easily available as domestic materials. the wooden beam roof are constructed in the shape of Gerber beams to create a large cantilevered eaves.
神石高原町立こばたけ保育所
KOBATAKE nursery school
|
information: press: |
information: press: |






photograph: IT imaging
福祉 ・ 高齢者施設 ・ 宗教
February 1st, 2024
新水ビル(SHINSUI・グランクレール綱島)
October 23rd, 2023

東急新横浜線「新綱島駅」の整備に伴う新綱島駅周辺地区土地区画整理事業の一区画として新たに整備された、商業、高齢者向け集合住宅、地区施設等による複合施設。
公的な通路である地区施設通路、新綱島駅に直結する出入口、既設の綱島駅方面に接続するペデストリアンデッキ(将来設置予定)を建物内に取り込み、まちの人流インフラ機能の向上に寄与し、まちの重要なHUBとしての役割を担う。低層部の外観は、帯状の躯体を4層に重ね、躯体間をガラスファサードとすることで、多様な商業施設が重層する様を外部に表出させた。一方、上層部の外観は、バルコニーの鼻先で、薄い水平ラインを強調し、低層階とは対照的な軽快さのある外観とした。
新水ビルはまちの中心となり、日々そこに人々が行き交い、留まり、住まい、新たな時代を共に受け入れ、街の発展に繋がる重要な施設になると感じている。
This complex includes commercial facilities, housing for the elderly, and local community facilities as a part of the redevelopment program for the area around Shin-Tsunashima Station on the Tokyu Shin-Yokohama Line. The building incorporates a passageway, which directly accesses to the station through the facilities, and a pedestrian deck (planned for future installation) that will connect to the existing Tsunashima Station to provide smooth foot traffic and serve as an important hub. The exterior of the lower floors features four layers of concrete bands with glass facades between them, expressing a diverse array of overlapping commercial spaces to the outside. In contrast, the upper floors feature slim horizontal lines at the edges of the balconies, giving them a light and floating appearance that contrasts with the lower levels. The Shinsui Building will become the heart of the town with a place where people gather, linger, and live their daily lives in a new era and serve as a key facility which drives the town’s development in future.
新水ビル(SHINSUI・グランクレール綱島)
Shinsui Building / SHINSUI, Grancreer Tsunashima
|
information: press: |
information: press: |








|

|

|

|

|

|

|

|

Photograph: SS Tokyo SS東京
ブランズ上目黒諏訪山
October 1st, 2023

歴史ある低層住宅街、上目黒諏訪山に建つ集合住宅。
スクラップアンドビルドが続く日本の都市にあって分譲集合住宅が良質な社会ストックとなるよう、住宅に求められる普遍の価値を追求。長く住み続けられる住宅を実現するため、居心地が良い空間を作ることを重視し、スペックには表れない質の向上を目指した。
また、地域の歴史に配慮し地域のシンボルである寒緋桜を保存、日本の伝統的な住宅設えを参考に、高温多湿で高密度な都市環境下に快適に住まうためのデザインを追求した。また、新しい社会状況に対応して、全戸分の自走式平置き駐車場にEV充電設備を設置した。
A housing complex in Kamimeguro Suwayama, a historic low-rise residential area. In a Japanese city where scrap-and-build continues, the project pursued the universal values required of housing so that the housing complex would become a high-quality social stock. In order to realize housing that can be lived in for a long period of time, the plan was focused on creating comfortable spaces and aimed to improve quality that is not indicated in the specifications.
The design achieves the comfortable living environment in hot, humid and high-density urban environment with reference to traditional Japanese housing arrangements along with the scarlet cherry tree, which is a symbol of the area, preserved in consideration of the local history. In response to new social conditions, EV charging facilities have been installed in the flat parking lots for all units.
|
ブランズ上目黒諏訪山 information: |
BRANZ Kamimeguro Suwayama information:
|











photograph: SS Tokyo (1,2,3,4,5,7,9,10,11), Sakakura Associates (6,8,12)
グランドメゾンThe山手241
September 29th, 2023
![]()

横浜市山手の丘の上に立つ、低層分譲集合住宅。観光地と邸宅街が接する立地にて、スケール感と存在感の適切な両立が求められた。また、近傍の分散する敷地で同事業者の集合住宅が今後も複数計画されていることから、外構植栽や建物外壁などで連続感を作り出し、山手地区の新たな景観を担っていく意識を強く設計した。
建物は道路境界線からは大きく引きを取り、かつての西洋館の様に前庭を地域の誰もが楽しめるように工夫した。共用部コアの分でスリット状にボリュームを分節し、個々はレンガタイル仕上げとする事で、歴史ある街並みの重みに呼応させたモダンなデザインを意図している。
住戸内では扁平梁を採用し、天井までの大きな窓を実現している。また、植栽や門扉などを保存し、以前の建物の記憶を引き継いでいる。
A low-rise condominium on a hill in Yamate, Yokohama City. The location, where a tourist spot and a residential area meet, required an appropriate balance of scale and presence. In addition, since other condominiums are being planned by the same company in the neighborhood, we are creating a sense of continuity with exterior plantings and building exterior, and are conscious of playing a role in the new landscape of the Yamate district.
The building are set far back from the road line, and the front garden was designed so that everyone in the town could enjoy it, much like Western-style buildings in the past. By dividing the volume into slits by the core of the hallway, and finishing each piece with brick tiles, we aim to create a modern design that echoes the weight of the historic townscape. We designed low height beams to realize large windows that extend all the way to the ceiling. Some trees and gates have been preserved to carry on the memory of the previous building.
|
グランドメゾンThe山手241 information: |
Grande Maison The YAMATE 241 information: |







photograph: SS Tokyo
Related works

Residence complex |

Residence complex |

Residence complex |
事務所・研究所
May 2nd, 2023
ヨキヒ吉祥寺
April 17th, 2023

吉祥寺 大正通りに面する商業施設。
1,2階は飲食店、3階は美容院、地下1階はダンススタジオという構成。
通りから各店舗が見えるようにして、テラスや屋外階段の形状を工夫して街行く人が気軽に立ち寄りたくなる建物を目指した。
各階の壁面の角度をずらす事でそれぞれの店舗の視認性を高めており、それが外観の特徴となっている。
A commercial facility facing Taisho Street in Kichijoji. It consists of restaurants on the first and second floors, a beauty salon on the third floor, and a dance studio on the basement floor.
The design aimed to create a building that entices passersby to stop by, with careful consideration given to ensure that each store is visible from the street. The shape of the terraces and outdoor staircases were thoughtfully designed to enhance the welcoming atmosphere.
The varying angles of the walls on each floor contribute to the enhanced visibility of each individual store, becoming a distinctive feature of the overall facade.




photograph: IT IMAGING
|
ヨキヒ吉祥寺 information: |
Yokihi Kichijoji information: |
プライムメゾン森下WEST
March 6th, 2023
![]()

隅田川近傍の狭小住宅密集地における大型の賃貸ワンルームマンション + 物販店舗の計画。
下町の軒先の植木鉢から着想した緑化プランターを積層化させ、通りに面する立体的な緑化を構成した。
大規模建築物への建替えでありながらも下町の風景が残る周辺環境と調和し、入居者に豊かな生活環境をもたらすだけでなく周辺地域の人々の生活環境も豊かにする建物をデザインした。
また、逆梁による天井一杯の開口部を設け、視線が上空へ抜け室内の奥まで光が届く明るい居住空間を計画した。
A project of a studio apartment building with a retail store in a dense residential area near the Sumida River.
Stacked greening planters, derived and inspired from the flower pots which decorate the fronts of the houses in the downtown area, form three-dimensional green facades.
Although it is a reconstruction development project into a large-scale structure, its new design blends in with the existing surrounding environment, which still keeps its downtown landscape, and provides a rich living environment for both its residents and the people who live in the neighborhood. In addition, the design achieved to fill each apartments with light coming through the openings maximized in height as a result of implementing inverted beams.









photograph:
CERAMIC ONE(3,4,5,6,7,9,10)/ Sakakura Associates(1,2,8)
|
プライムメゾン森下WEST |
Prime Maison MORISHITA WEST |
テアトル神南
February 15th, 2023
![]()

渋谷と原宿の間に位置するオフィスとマンションのツインタワーの計画。
敷地は高低差のある特殊な形状をしており、オフィス棟を下に、マンション棟を上に配置し、この2つの棟を繋ぐエントランス棟をその中心に配置した。
日影規制によって生じた斜めの壁を建物全体のデザインモチーフとして取り入れ、統一感を出している。さらに、エントランス棟もこのデザインモチーフに沿って立体的な三角形の形状とし、象徴的な印象を作っている。
The plan involves a twin tower consisting of an office building and a residential building, located between Shibuya and Harajuku.
The site has a unique shape with a significant level difference. The office building is positioned below and the residential building is above, with an entrance building connecting them in between. The diagonal walls resulting from the shadow regulations were incorporated into the overall design motif of the building, creating a sense of unity. Furthermore, the entrance building also follows this design motif with a three-dimensional triangular shape, creating a symbolic impression.


|

|







photograph: IT IMAGING
|
テアトル神南
information: |
Theatre Jinnan
information: |
グランドメゾンThe住吉本町
January 7th, 2023

敷地は阪神間の幹線道路から一筋ほど南へ下った閑静な住宅地。低層の街並みとの調和と、神戸らしさが求められた。
建物の北側を約3m後退させて豊かな緑地を確保し、さらに3階部分を約2.5mセットバックして出来たルーフテラスを覆う様に勾配屋根を設け、周辺と軒先を並べている邸宅のような景観を目指した。
外壁は主に石器質のボーダータイル。落ち着いた薄めのアースカラーにより邸宅らしさを演出。周囲の石積みは錆御影石の野積み風とし、ラウンジもガラスを介して石積みと植栽に囲まれ、自然光を取り入れた内外一体の空間としている。
The site is located in a quiet residential area away from the main road. This housing complex was designed to harmonize with the low-rise townscape and to be fitting for being a part of Kobe .
The north side of the building was set back for 3m to secure a rich green space and the third floor for 2.5m to have a sloping roof that surrounds the roof terrace, creating a landscape that resembles a row of eaves on the surrounding buildings.
The exterior walls are mainly finished with stoneware border tiles and the soft earth colors give the appearance of a luxurious mansion. The surrounding masonry is of rusty granite in the style of field piles and encloses the lounge with plantings to create an integrated interior/exterior space with natural light.





photograph: Prise プライズ
|
GRANDE MAISON The Sumiyoshi Honmachi information: press: |
グランドメゾンThe住吉本町 information: |
プライムメゾン湯島
September 28th, 2022

歴史に彩られ、都心部だが閑静な暮らしの場である湯島において、12mの敷地内高低差がある中に計画した賃貸集合住宅+物販店舗の新築計画。
敷地・建物内に誰もが使える通路、エレベーターを計画し、地域の生活動線をバリアフリー化し、地域課題の解決を目指した。地域財産である歴史・文化的景観的を踏襲した外観・共用部デザインとし、地域の持つポテンシャルの再評価により地域価値創造に挑戦した。
多様な接点により、地域と建物・入居者をつなぎ、地域の日常を豊かにする建築計画を実現した。
In Yushima, which is colored by history and is a quiet place to live in the center of the city, there is a 12m difference in elevation within the site.
We planned walkways and elevators that anyone can use within the premises and buildings, and made the local life lines barrier-free, aiming to solve local issues.
The design of the exterior and common areas follows the historical and cultural landscape that is a regional asset, and we challenged to create regional value by re-evaluating the potential of the region. We have realized an architectural plan that enriches the daily life of the community by connecting the community with the building and residents through various points of contact.







photograph: SS Tokyo
|
プライムメゾン湯島 information: |
Prime Maison Yushima information: |
BELL CROSS 横濱権太坂 レジデンス
BELL CROSS 横濱権太坂 マーケット
September 19th, 2022

クライアントのグループ企業が所有する土地の有効活用として、企業にとっての有益なファシリティとするとともに周辺地域の活性化をしたいとの思いからスタートしたプロジェクトである。計画は所有している土地を二分割し、社員専用のファミリー向け集合住宅と商業施設を別々に建てることとした。
敷地は国道1号線沿いに位置し、権太坂は箱根駅伝でも有名な高低差の激しい土地である。計画地内にも3段階の高低差があり、国道に面した低地に商業施設、中段の土地に集合住宅を配置。上段の土地は公園に隣接して緑道を計画した。集合住宅を中段の土地に配置することで、低地の商業施設に遮られることなく、住戸から児童公園の緑や港町のランドマークを見ることができる。また近接する公園からは半層分が地下に埋まった建物と見えるように周辺地域に配慮した配置計画とした。
外観はシンプルな白いフレーム構成で統一している。これは坂倉建築研究所が過去にクライアントに提案してきた作品群の一連性の中に位置づける意図のほかに、集合住宅と商業施設で起こるそれぞれの風景の重なりをつくることを意図しており、この土地が新しい住民の生活の風景と商業施設で生まれる地域の賑わいの風景とが「交差-CROSS」する場所になることを願ったデザインである。

集合住宅は若年夫婦向けに全住戸外廊下形式の2LDKとなっている。住戸内は壁構造を活かしたシンプルな躯体としたことで、約55㎥のコンパクトな間取りでありながら部屋内の面積や気積を有効に確保できている。
周囲の高低差や東西に公園が近接する立地であることを活かし、共用部や占有住戸内から、敷地内外の緑の風景を取り入れるよう意識した。
またクライアントの要望により、子育てと仕事の両立を図る働き方に対応するため、共用部にリモートワークスペースを設けた。設計当初こそ想定はしていなかったが、昨今の状況から企業としてリモートワークを推奨する流れも強まり、住まいと適度な距離感に仕事場があるというニーズにいち早く合った計画となった。





|

|

photograph: IT IMAGING
|
BELL CROSS 横濱権太坂 レジデンス information: [ レジデンス棟 ] [ マーケット棟 ]
|
BELL CROSS YOKOHAMA GONTAZAKA RESIDENCE information: [ Housing complex ] [ Supermarket ] |
フォレストプレイス香椎照葉 ザ・テラス
July 17th, 2022
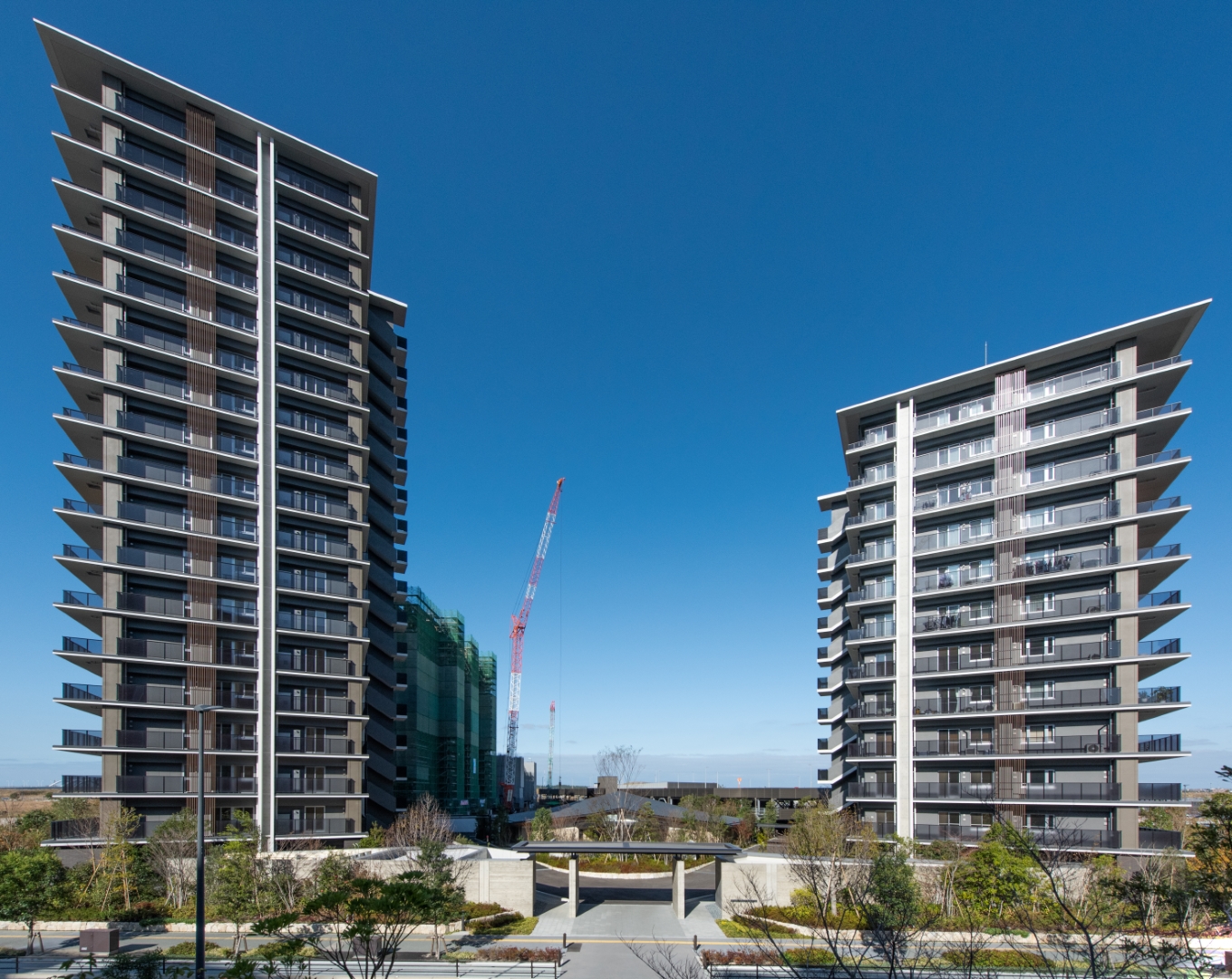
福岡市東区の埋立地であるアイランドシティの分譲集合住宅。
住宅4棟(12階、18階、14階、14階)、共用棟、駐車場棟の構成。外観は統一しながら、それぞれのエントランス、ラウンジなどで個性をもたせた。共用棟であるシェアテラスは、カフェラウンジ、ホールのほかゲストルームも備え、居住者に広く利用されている。
A condominium complex in Island City, an artificial island in Fukuoka City.
It consists of four residential buildings (a twelve-story, an eighteen-story and two fourteen-story), a common facility building, and a parking garage. The exterior has a unified design while their entrances and lounges have their own identities. The common facility building provides the Share Terrace equipped with a café lounge, hall, and guest rooms for the residents to make the best use of it.
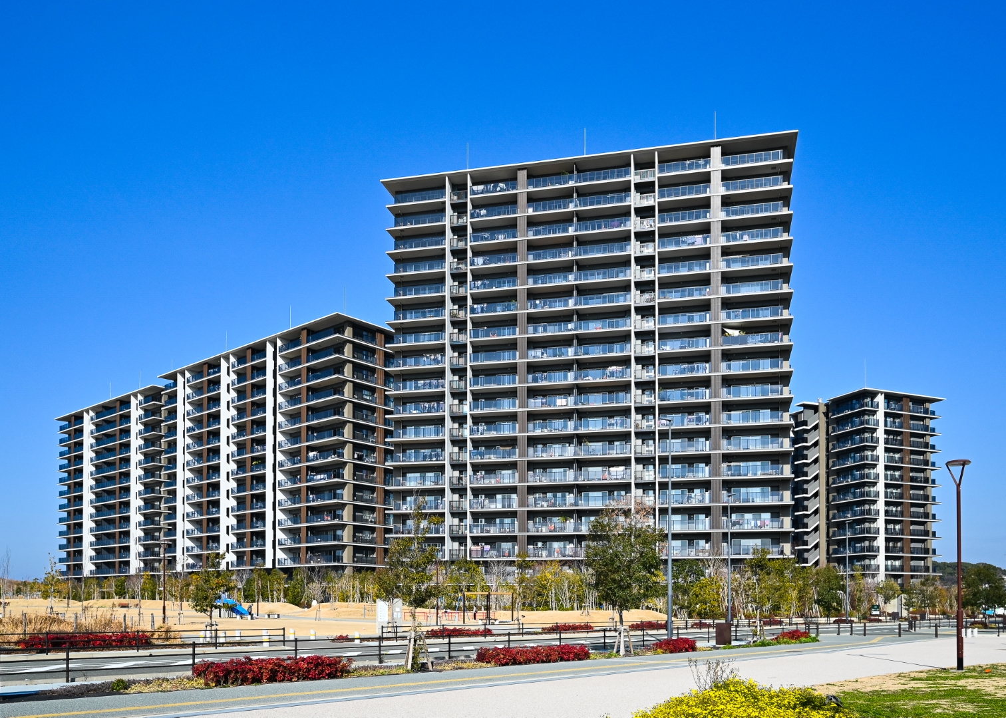
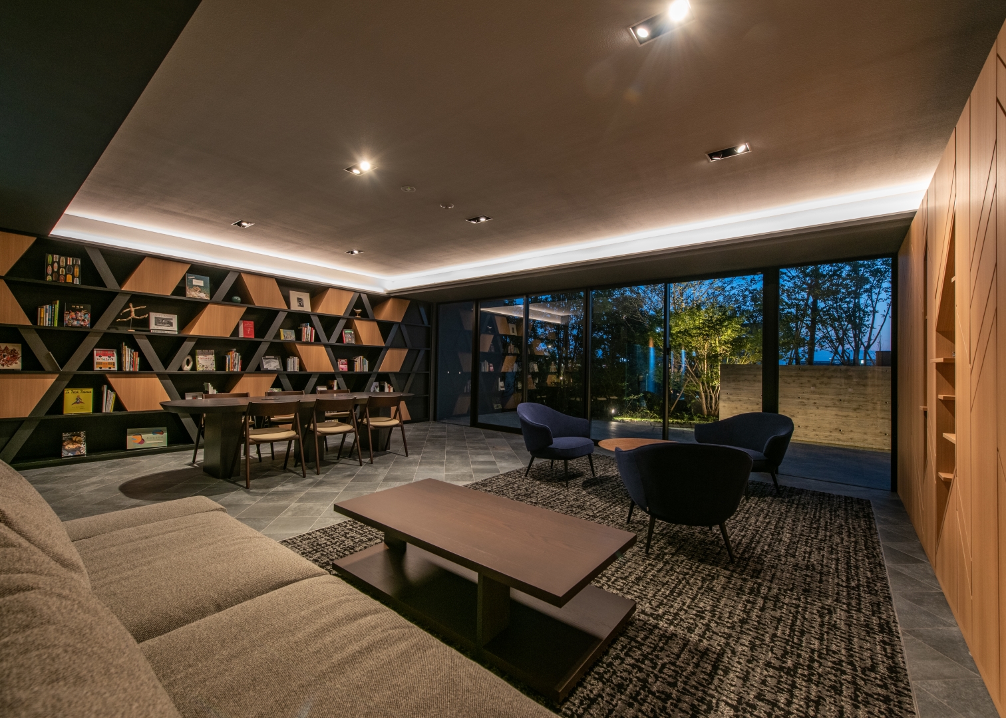
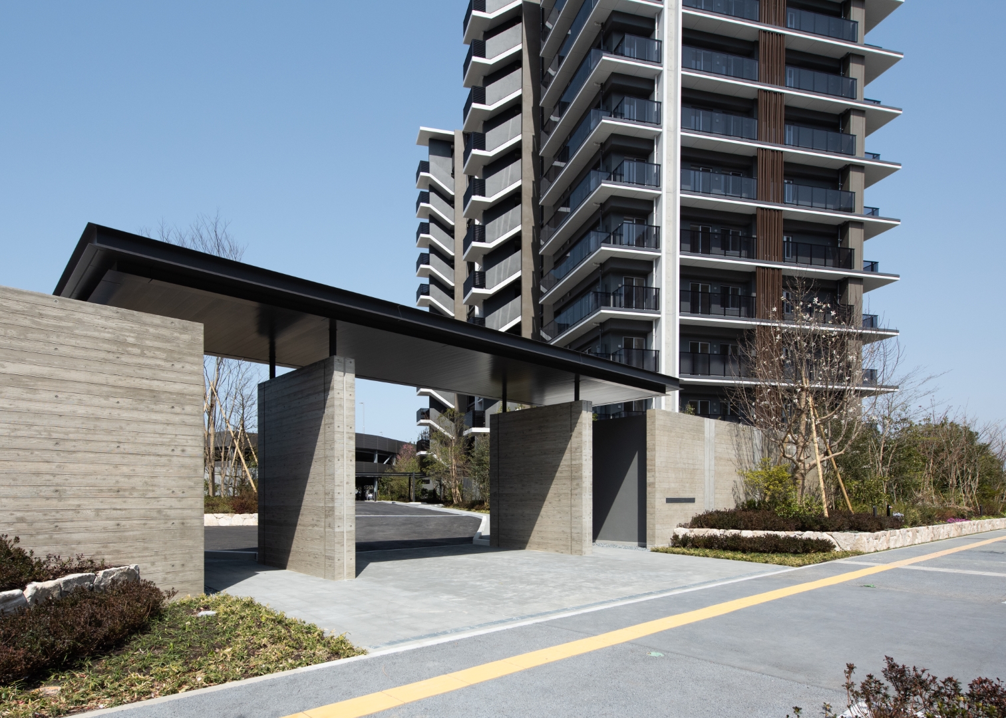
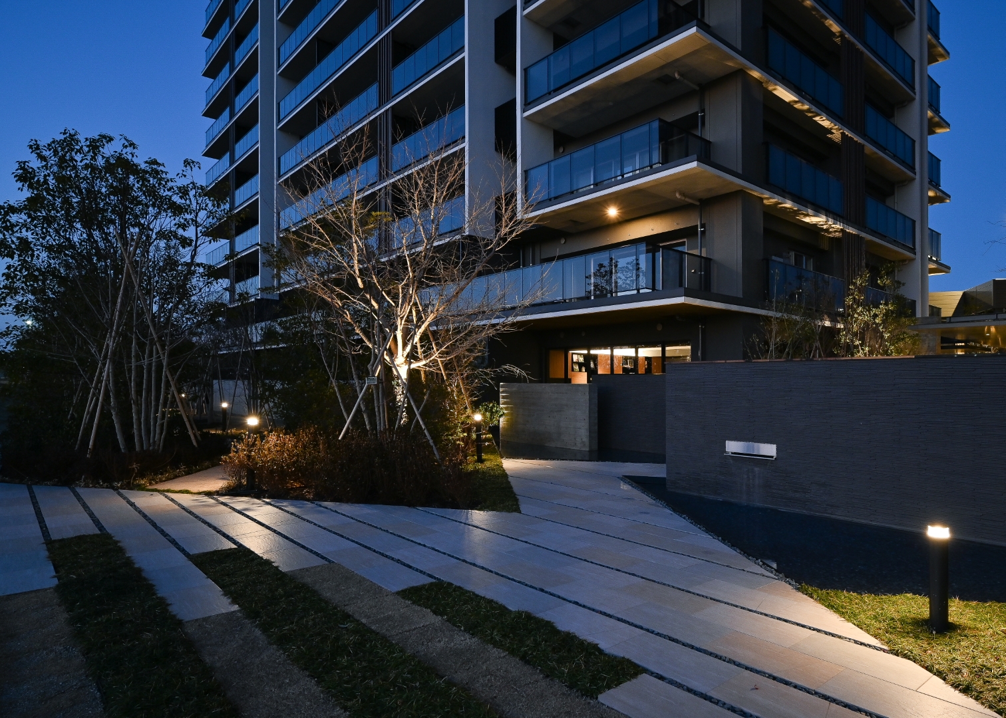
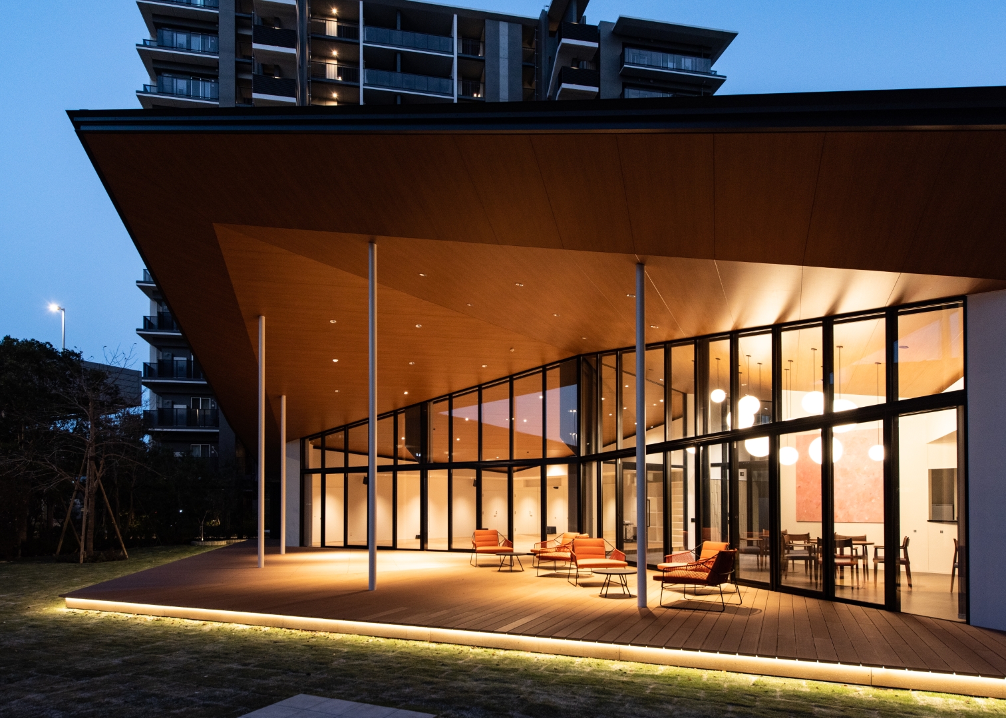
photograph: 建築写真ハシモト事務所
フォレストプレイス香椎照葉 ザ・テラス
information:
竣工年:2022年
所在地:福岡県福岡市
用途:集合住宅
建築面積: 7,720 m²
延床面積: 47,740 m²
階数:地上12階 / 18階 / 14階 / 14階
構造:RC造
collaboration:
醇建築まちづくり研究所・手島建築設計事務所 (JV)
FOREST PLACE KASHII TERIHA The TERRACE
information:
year: 2022
location: Fukuoka, Japan
building type: Housing complex
BA: 7,720 m²
GFA: 47,740 m²
floor: 12F / 18F / 14F / 14F
structure: RC
collaboration:
JUN Architectural Regional Planning Consultants / Teshima Architectural Office (JV)
Related works

Forest Place |
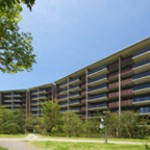
Island City |
展示
May 10th, 2022
ランドスケープ
May 5th, 2022
市立伊丹ミュージアム(みやのまえ文化の郷再整備事業)
May 1st, 2022
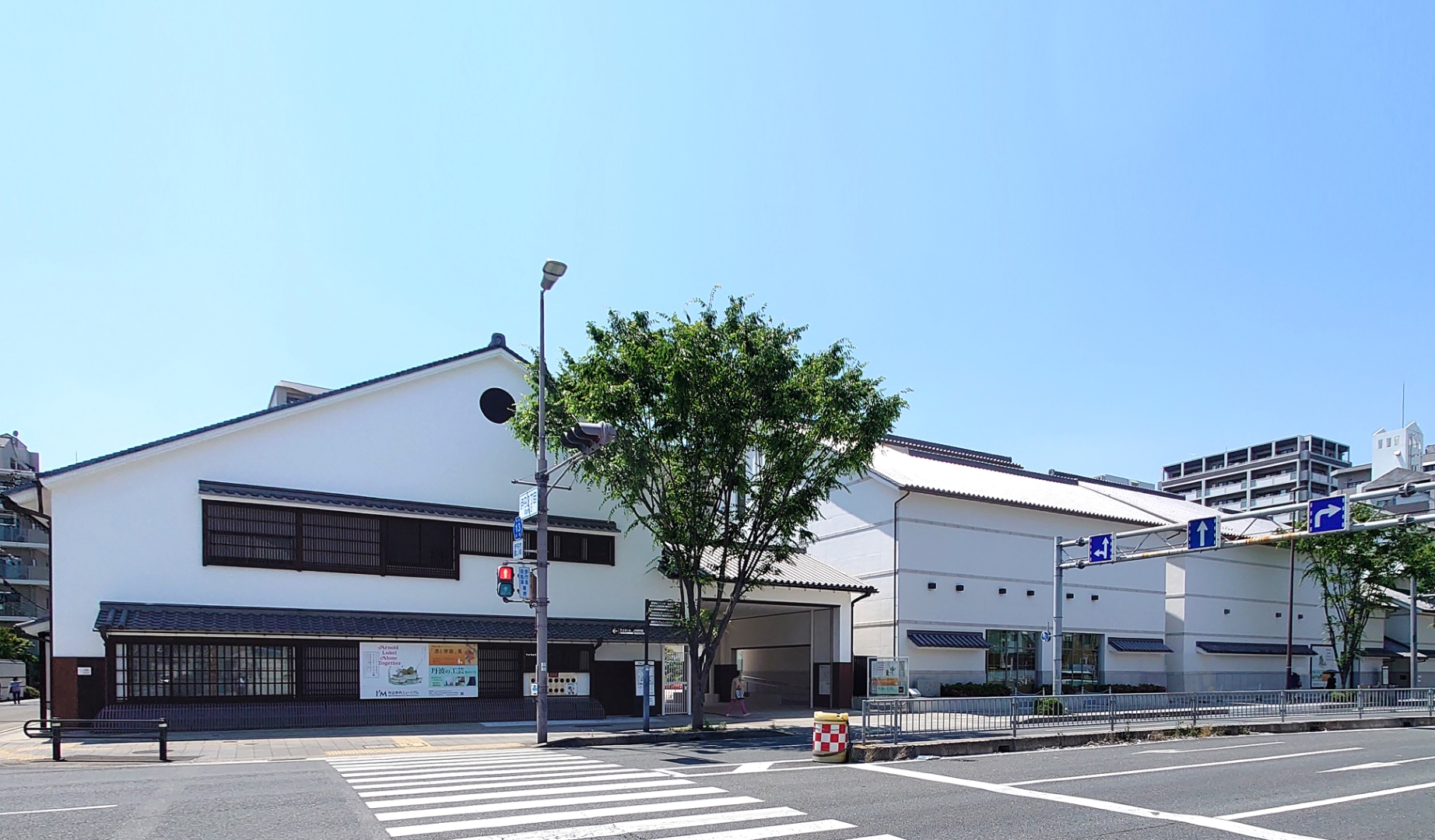
1984年に柿衞文庫館として整備されて以降35年が経過。市立伊丹郷町館、伊丹市立美術館、伊丹市立工芸センターを含む4館で構成されていた施設に、新たに伊丹市立博物館を加え、市の歴史・芸術・文化を身近に親しむことができる拠点施設「総合ミュージアム」として再整備。
今回の増築は北側の旧美術館側の流れから、屋根の形状や壁面の位置を揃えて連続させ、本瓦葺のむくり屋根、漆喰の壁、石張の腰壁で構成された酒蔵風の意匠を基本として踏襲し、歴史的なまちなみ景観に配慮しながら、まちのにぎわいを創出。中庭の日本庭園も再整備された。
Thirty-five years have passed since it was established in 1984 as the Kakimori Bunko Museum-library. The facility was redeveloped as a “comprehensive museum”, a base facility for familiarizing visitors with the city’s history, art, and culture, by adding the Itami City Museum to the institution that previously consisted of four museums which includes the Itami Gochokan, the Itami City Museum of Art, and the Itami City Craft Center. The new extension is based on the design of the former museum on the north side; that achieves to create a uniformity with the aligned continuous roof shape and wall surfaces that derived from the sake cellar style design such as “mukuri” roofs made of Japanese tiles, plaster walls, and stone-patterned walls. Now the building creates a lively atmosphere in the town with consideration to the historical townscape with the refurbished Japanese garden in the courtyard.
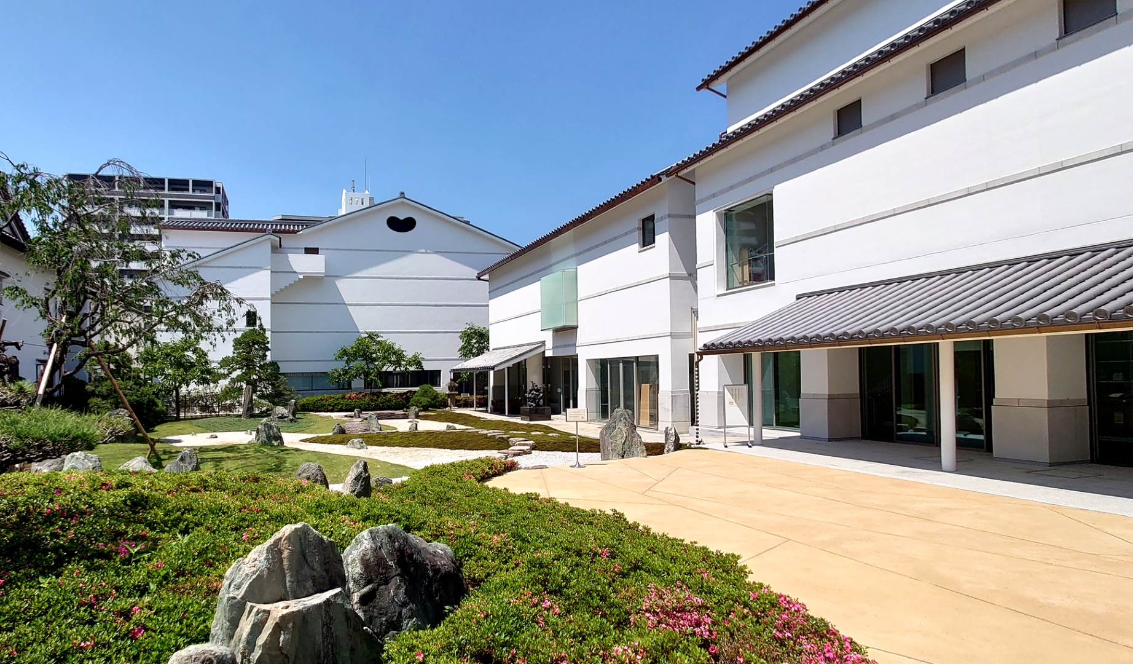
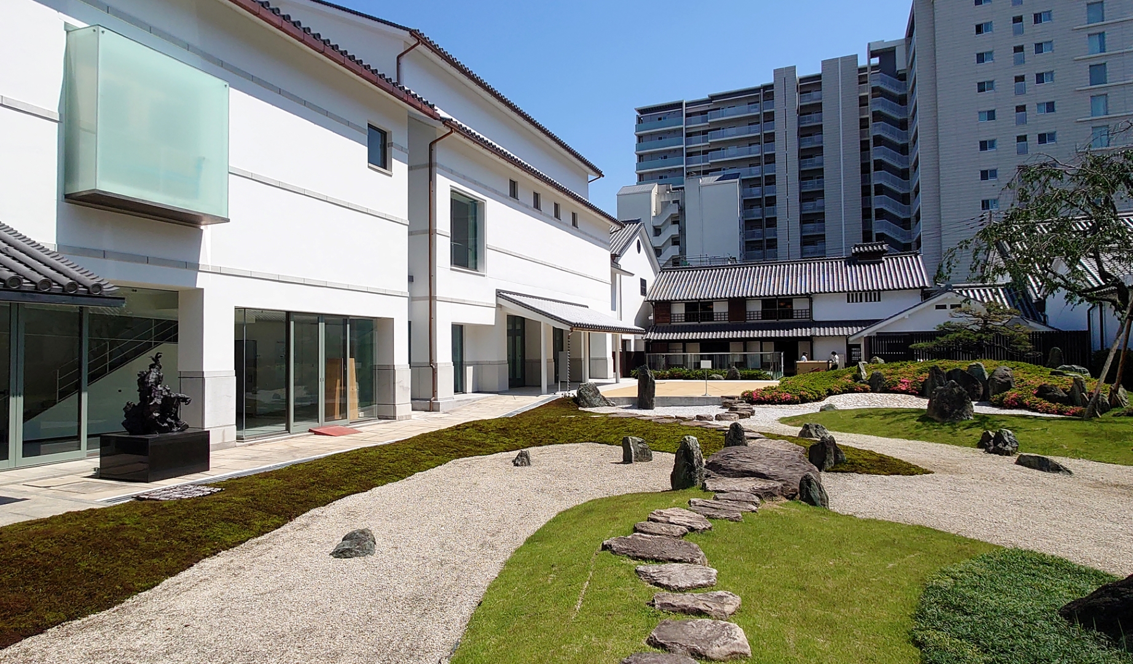
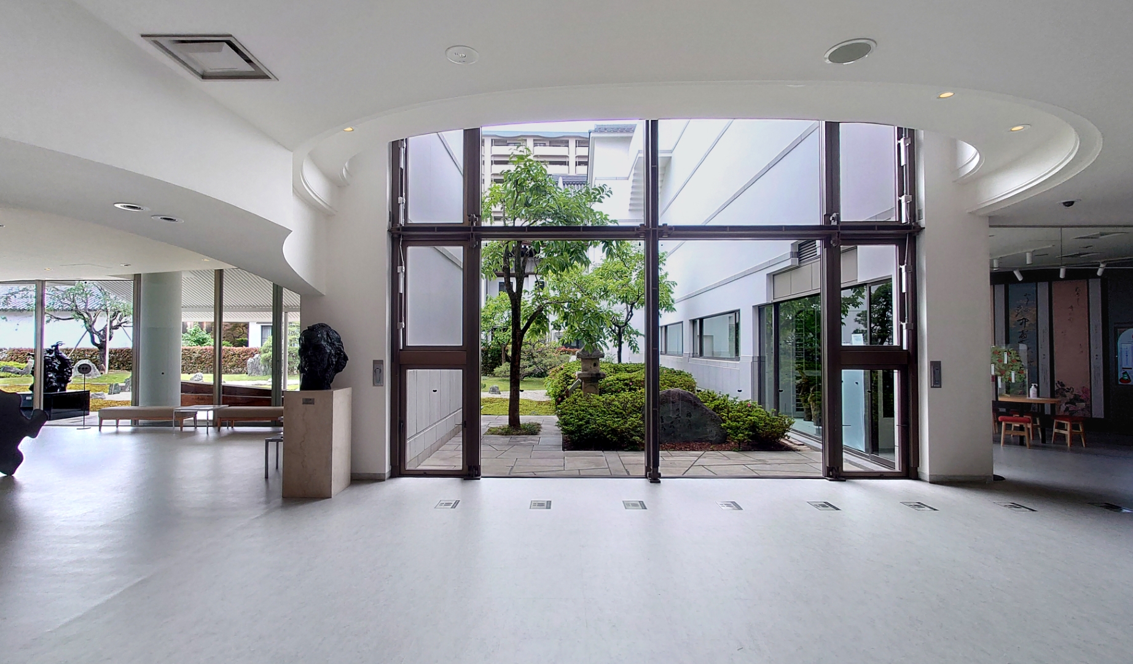
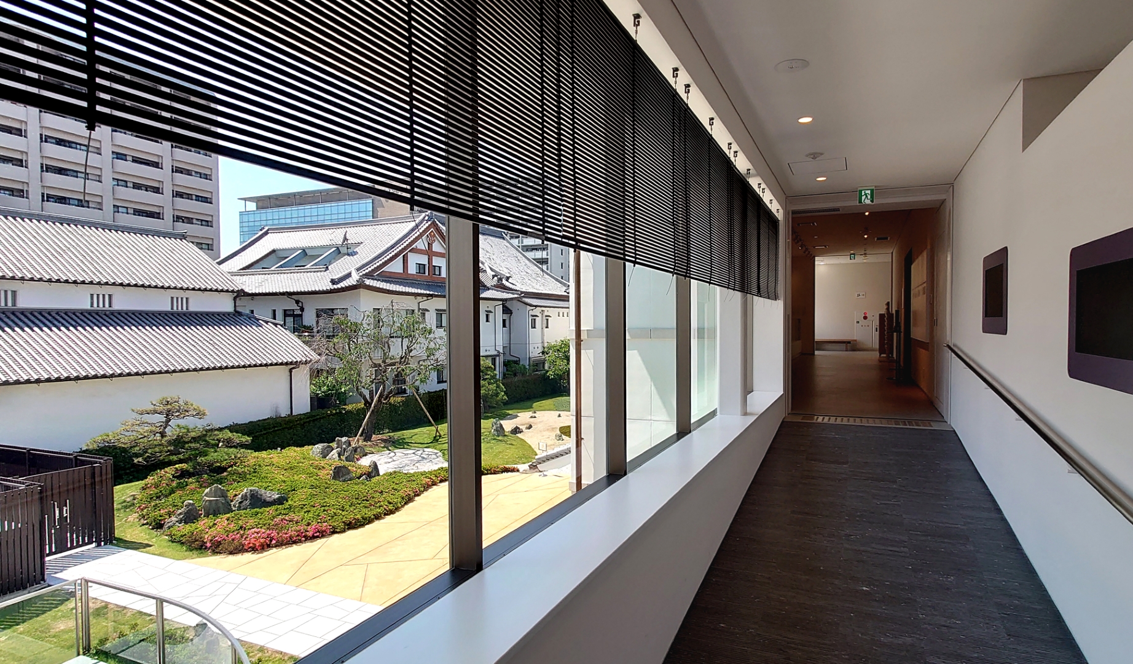
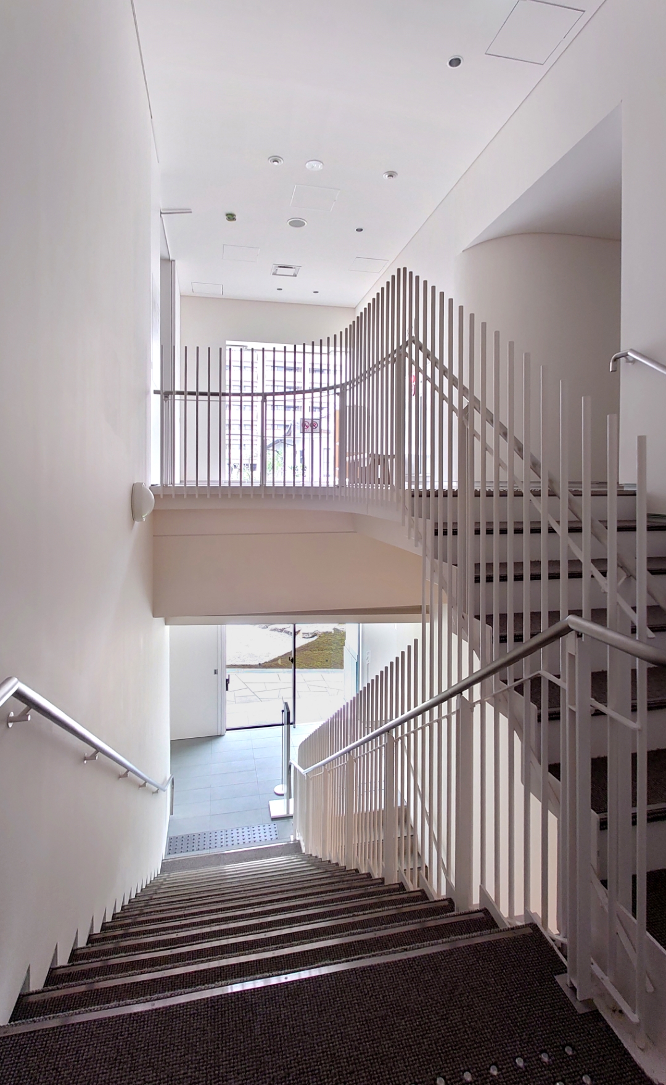
photograph: Sakakura Associates 坂倉建築研究所
|
市立伊丹ミュージアム information: collaboration: |
Itami City Museum of Art, History and Culture collaboration: (JV) award: |
佐原三菱館(三菱銀行佐原支店旧本館保存修理)
April 9th, 2022
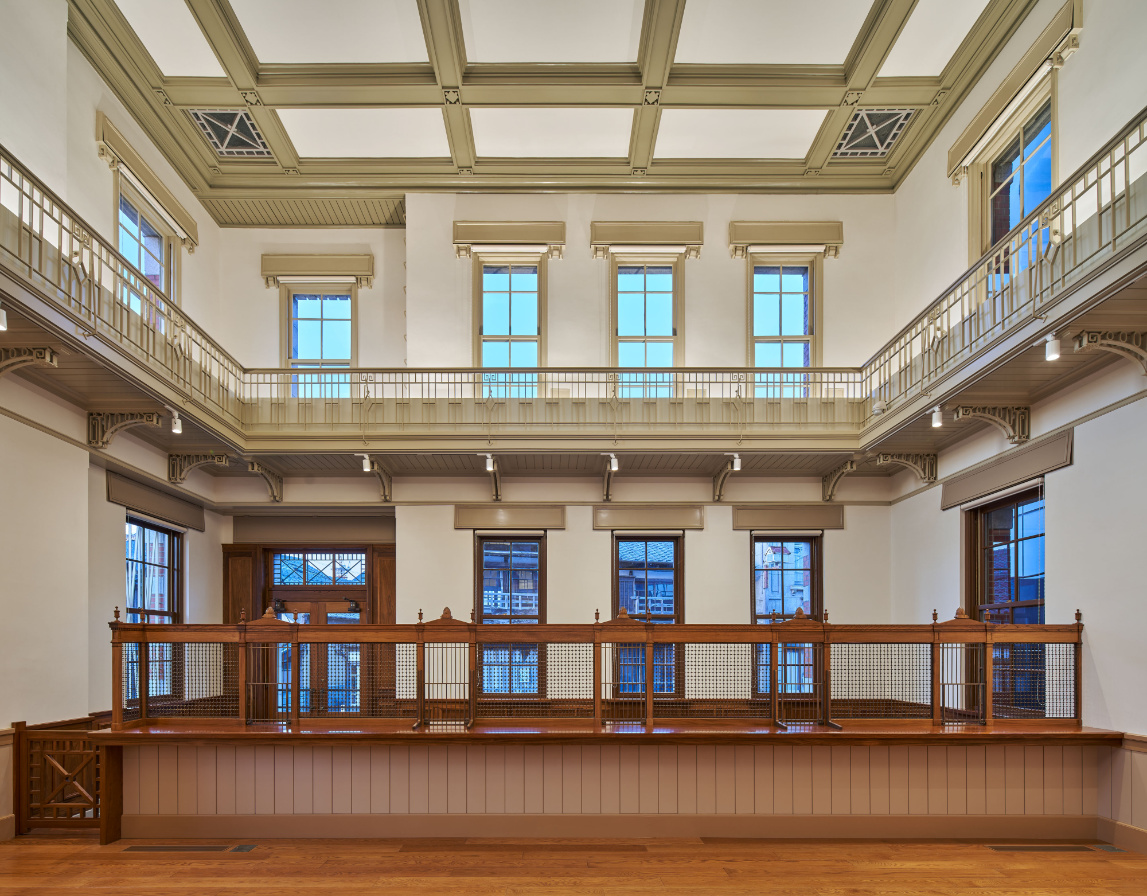
香取市佐原伝統的建造物群保存地区に建つ、大正3年に建設された煉瓦造の銀行建築の保存修理。
建物は千葉県指定文化財となっており、内外観の意匠を極力保存するため、煉瓦壁内にPC鋼棒を縦に通して緊張させる工法で耐震補強を行った。
屋根スレート葺の復原、建物内部の営業カウンター、暖炉、螺旋階段などの復原も行った。
Conservation and restoration project of a bank with brick facades built in 1914 on a part of the Sawara Traditional Building Preservation District in Katori City, Chiba Prefecture.
The brick walls were reinforced with tensioning PC steel rods that penetrate the walls vertically to be earthquake resistant and maintain the designs of its interior and exterior at the same time since the building has been designated as a tangible cultural property of Chiba Prefecture. Its slate roofing, service counter tables, fireplaces and spiral staircases were also restored.
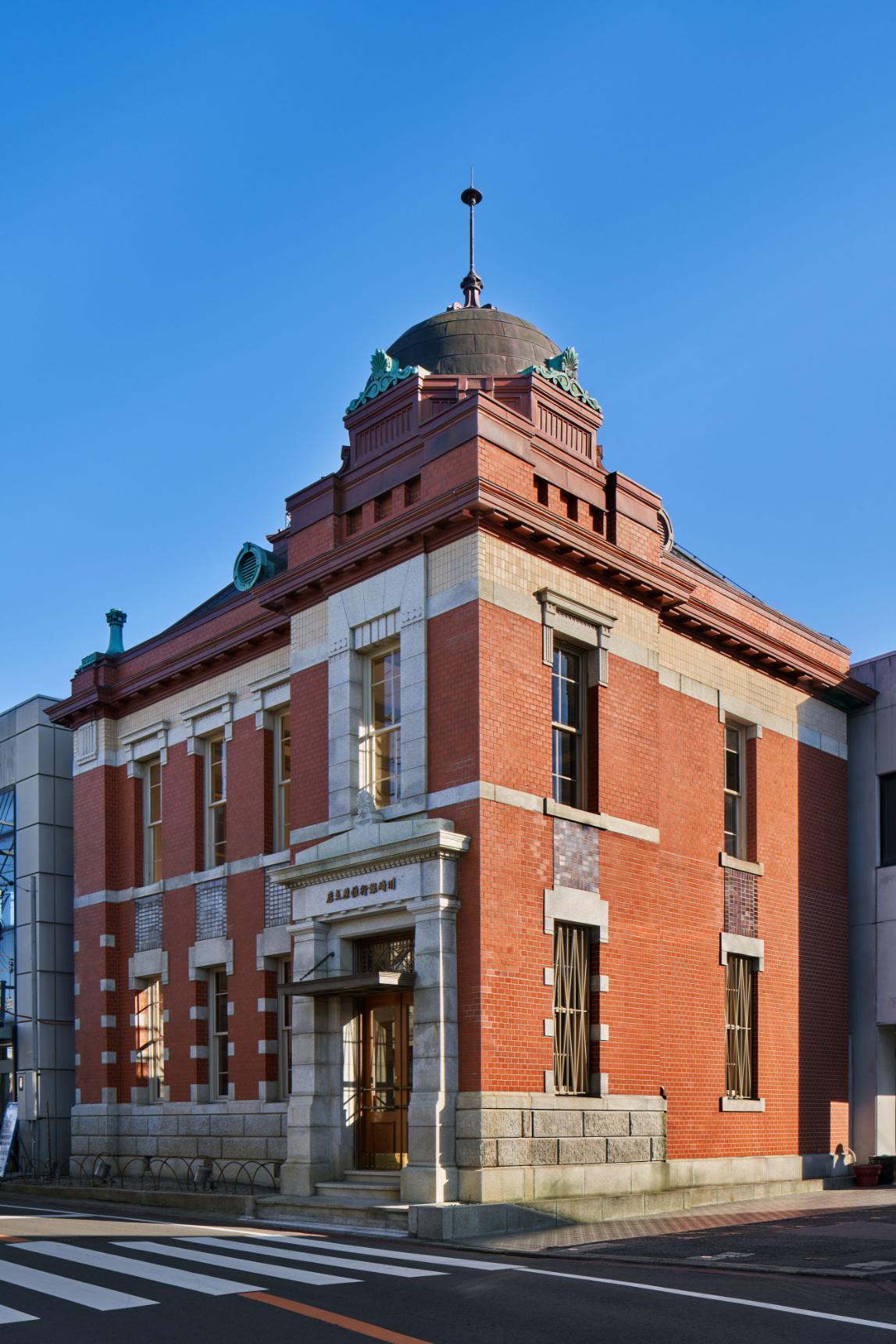
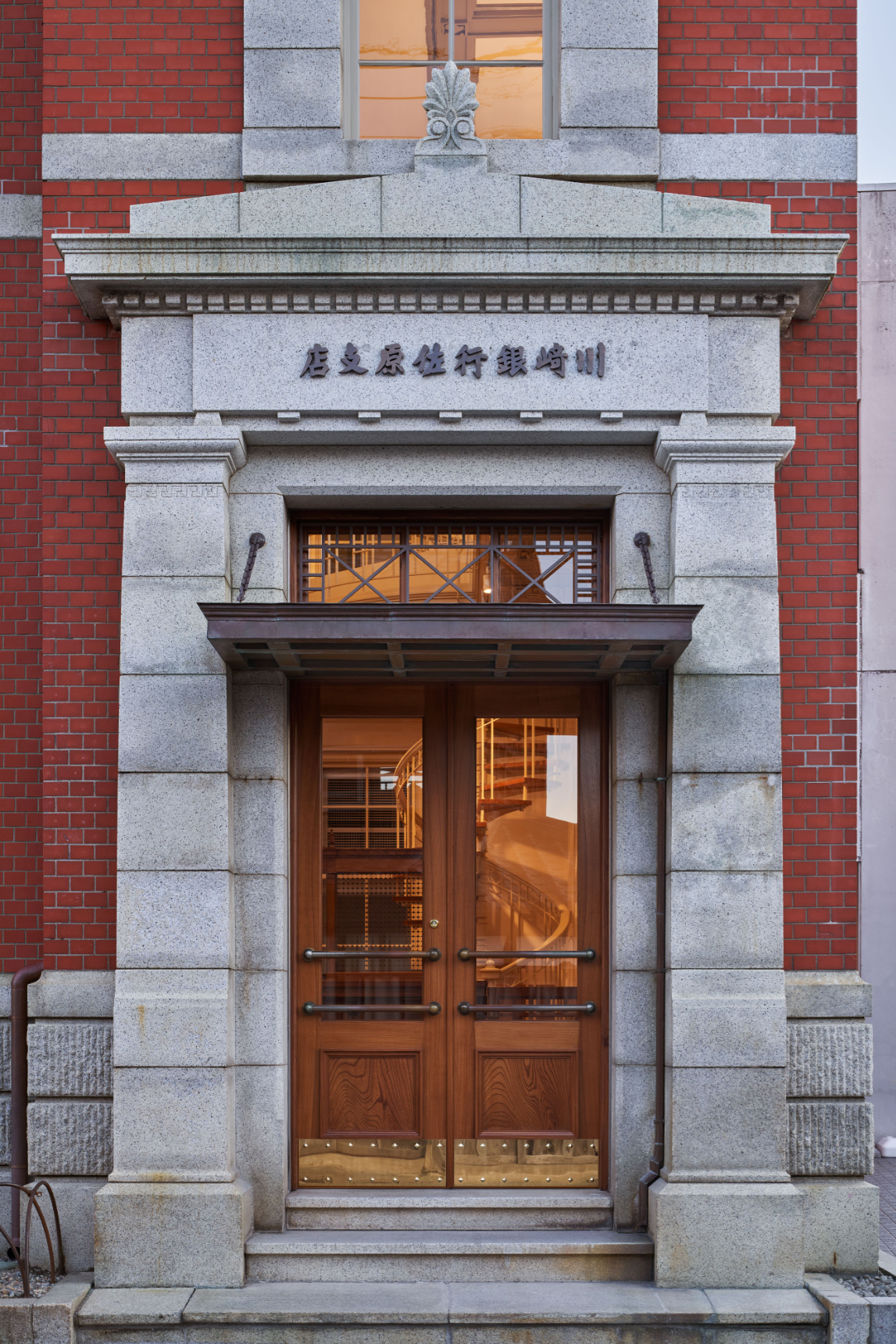
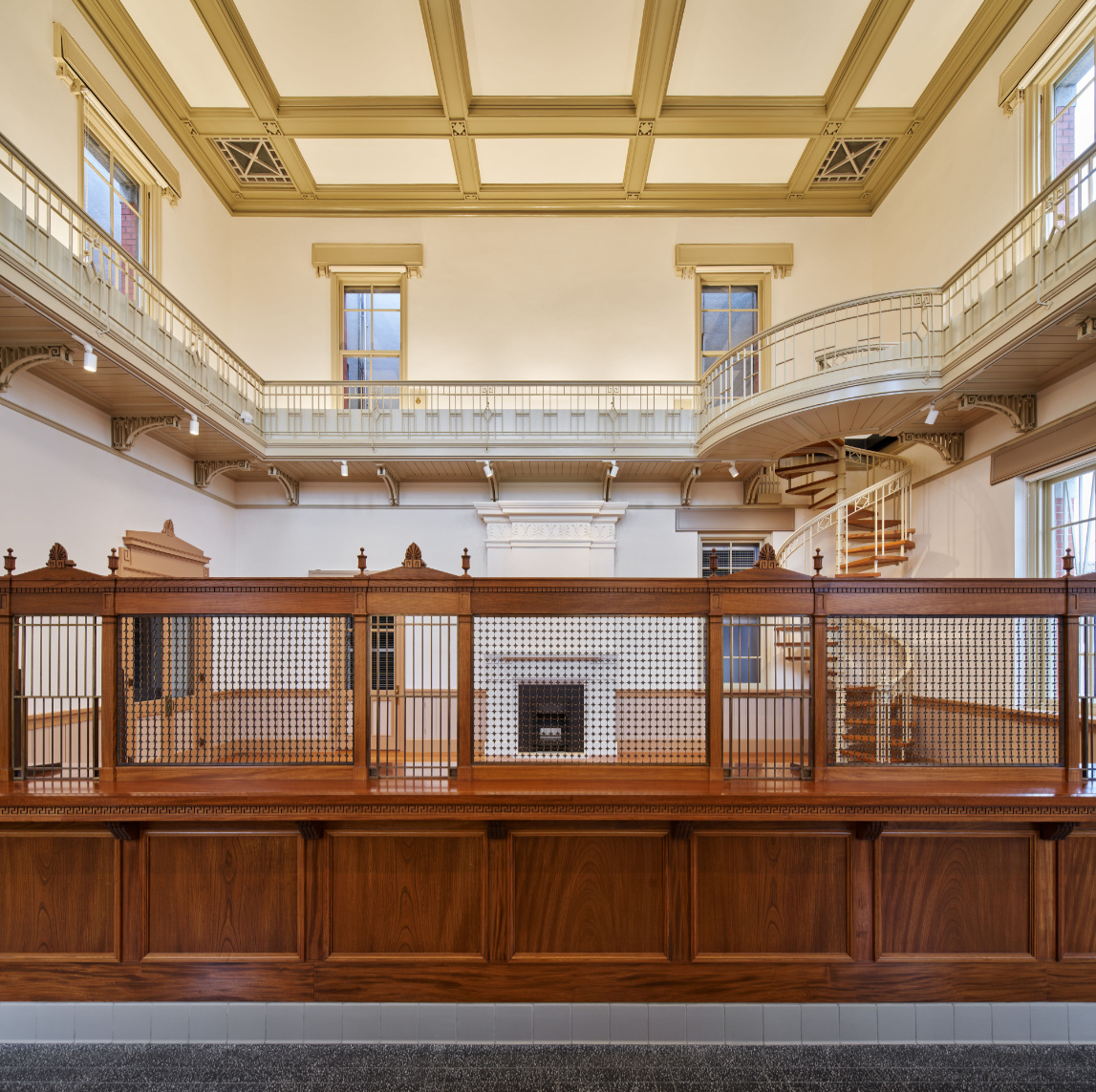
photograph: 藤井浩司 Koji Fujii / TOREAL
|
佐原三菱館 press: |
Sawara Mitsubishi Building press: |
劇場・集会
March 1st, 2022
ザ・パークハウス鎌倉
February 28th, 2022
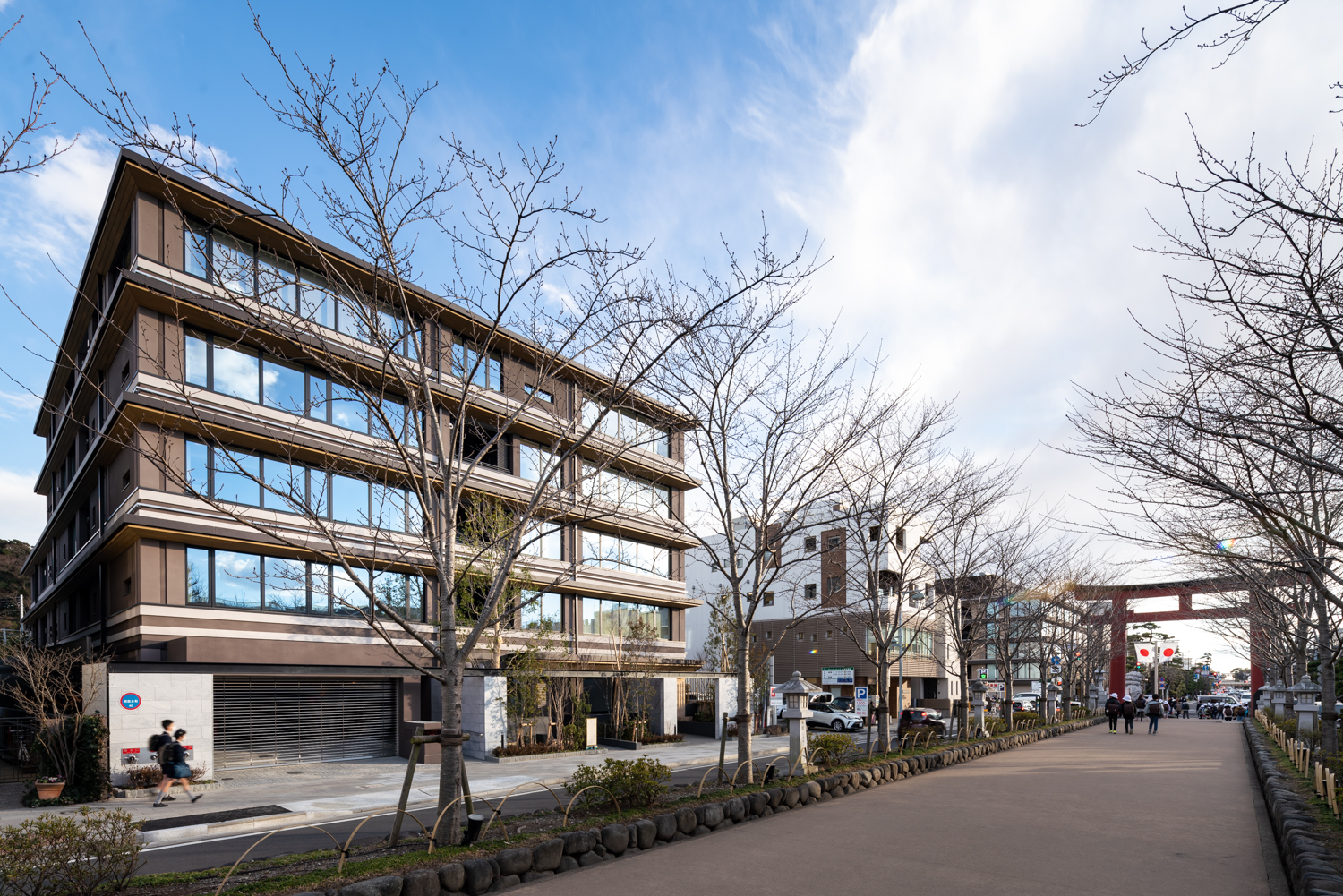
鎌倉の鶴岡八幡宮に続く若宮大路に面した分譲集合住宅の計画。
この象徴的な場所にふさわしく、そして鎌倉ならではの山並みの見える豊かな自然を享受するために、軒と水平窓が外周に廻る、表裏を感じさせない外観デザインとした。
観光客で賑わう若宮大路側には店舗を設け、小道に面した側は建物をセットバックさせて周辺との調和を図っている。
A condominium complex project on Wakamiya-oji avenue which is the front approach to Tsurugaoka Hachimangu Shrine in Kamakura.
Continuously placed windows and eaves in horizontal manner provide the full scenery of rich nature with mountains of Kamakura to its residents and also form a unified exterior design. The ground floor has a space for a merchandise store on the avenue whilst it sets back from the back street to harmonize the building with the surrounding.
此项目是继镰仓鹤冈八幡宫之后,面向若宫大路的销售性住宅的规划。为了与此象征性的地方相映衬,且镰仓特有的能看到山峦的丰富的自然,将建筑物的四周每层都设有挑檐及落地窗的外观设计。在游客熙熙攘攘的若宫大路侧建筑物一层中央处设有店铺,另外为了与周边的协调,面向小路的一侧将建筑物进行回收,使道路没有压迫感。
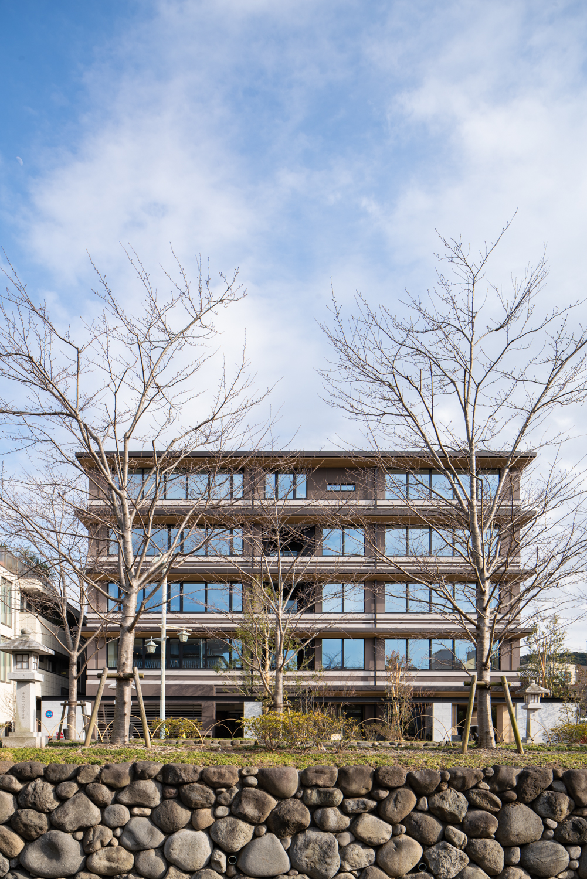
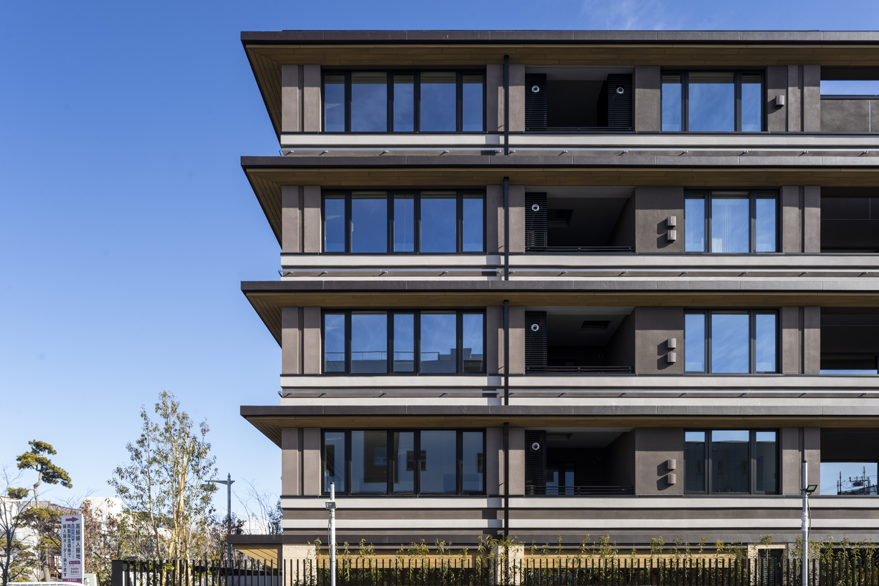
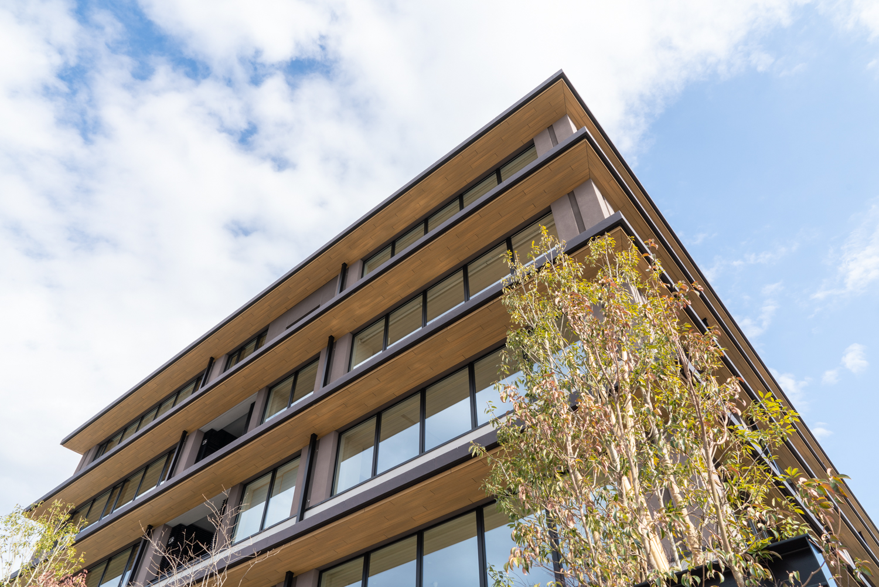
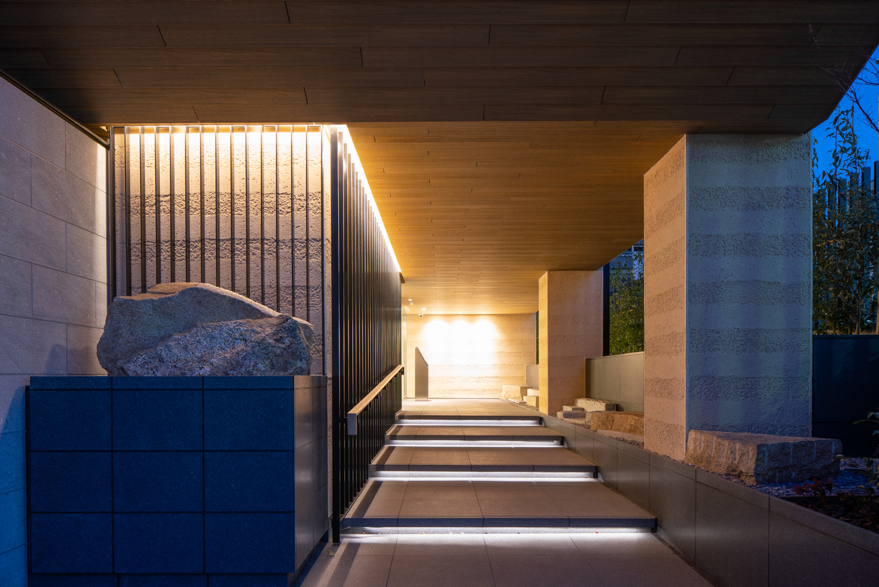
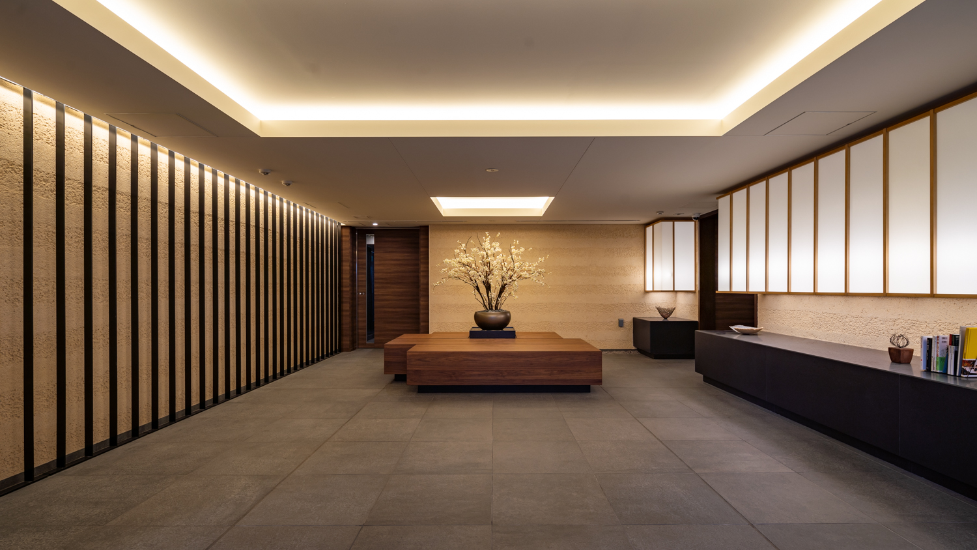
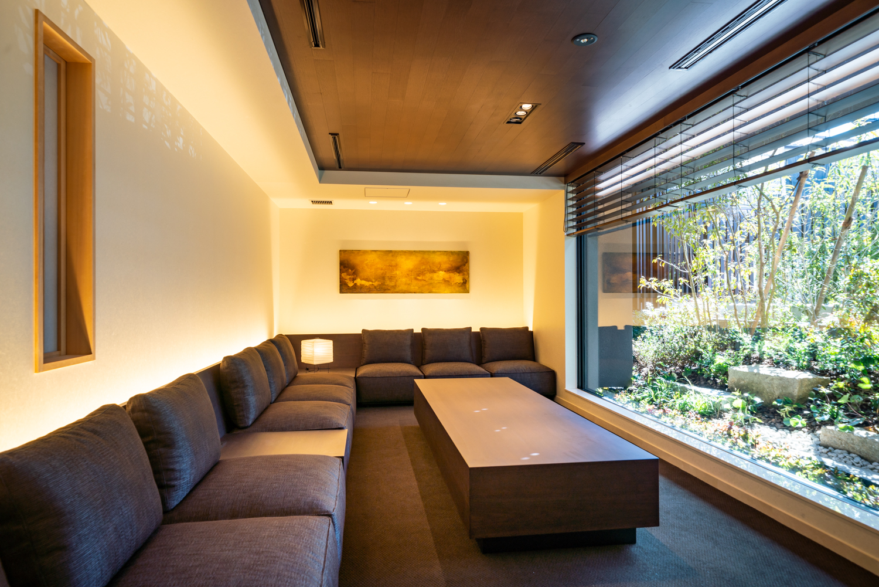
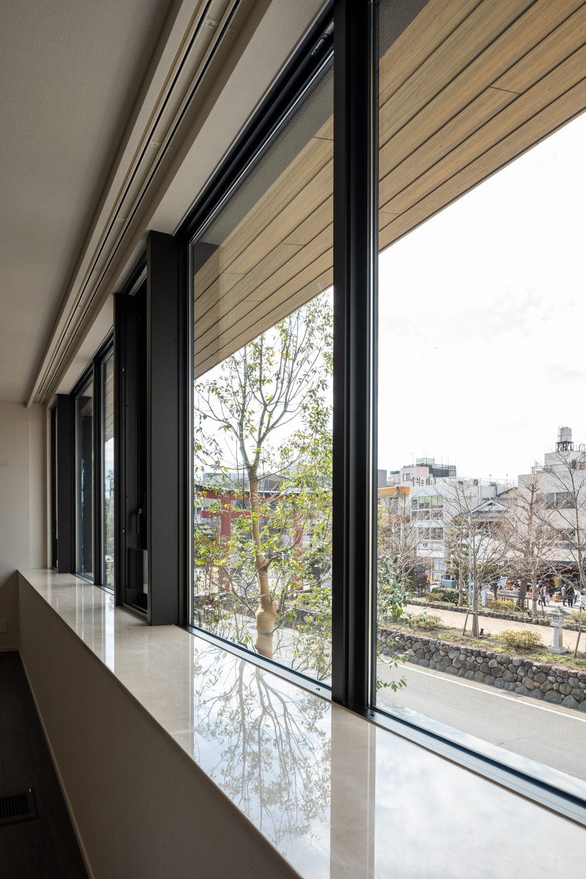
|
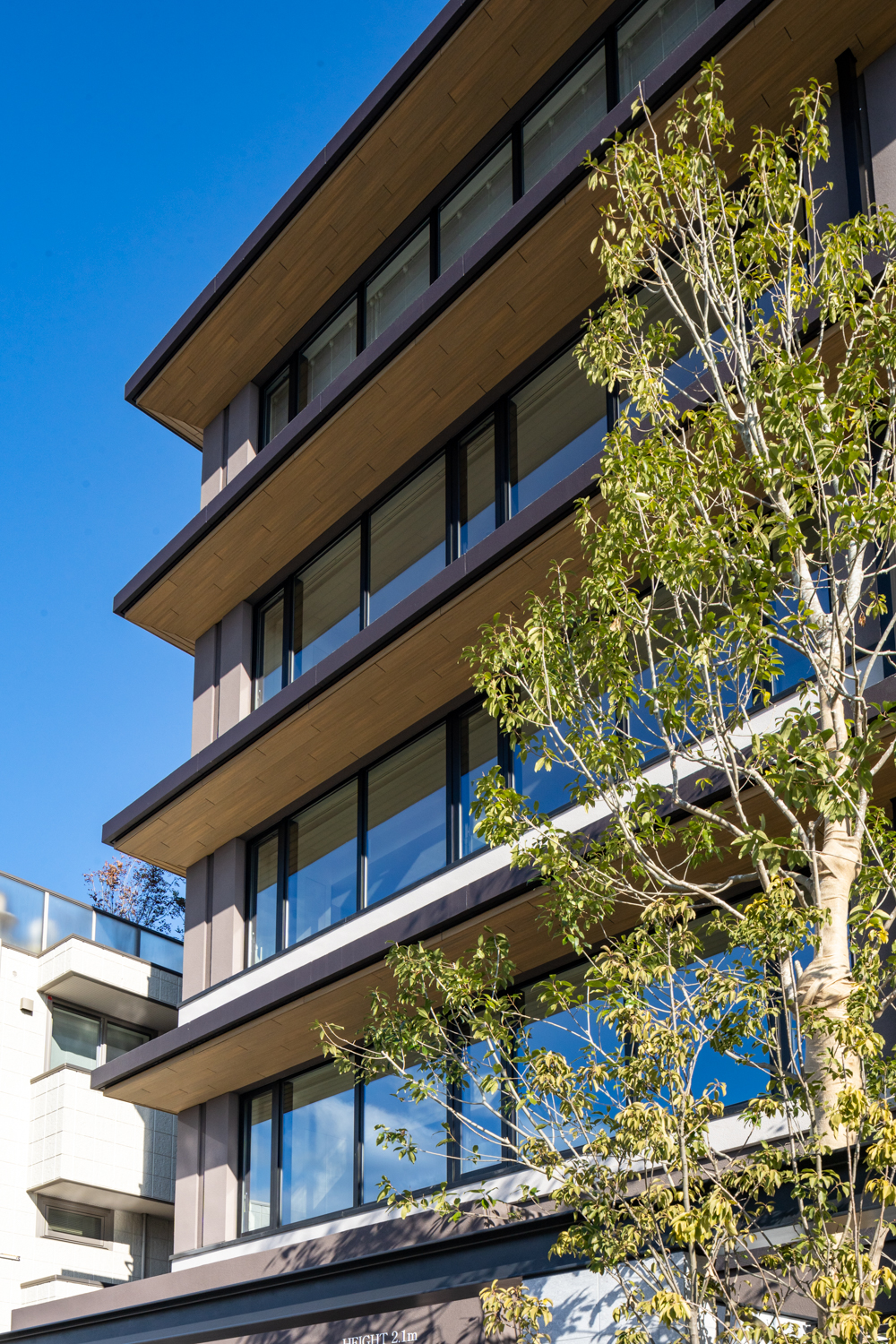
|
photograph: IT IMAGING
|
ザ・パークハウス鎌倉 |
The Parkhouse Kamakura |
岐阜市民会館
February 10th, 2022
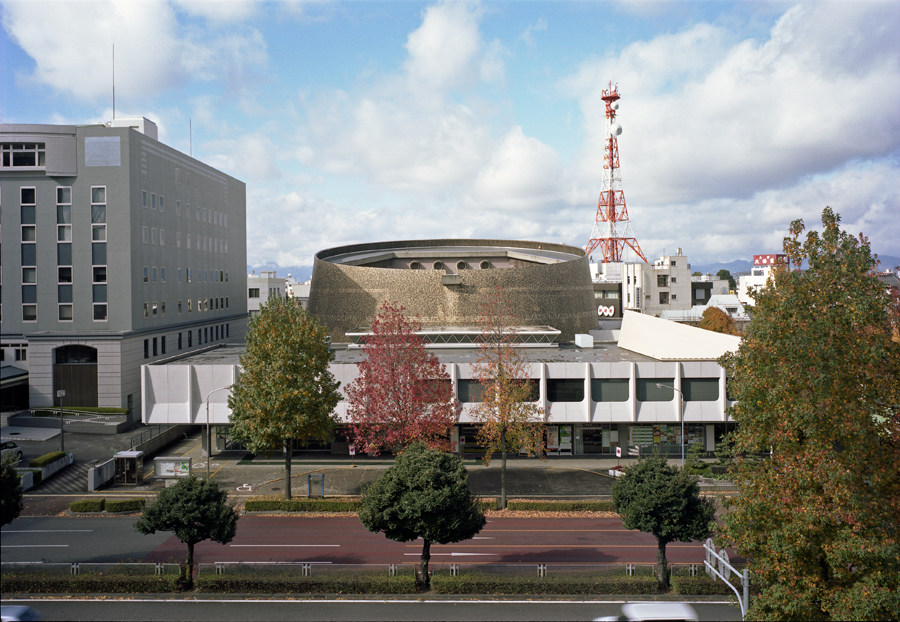
岐阜市の中心地に昭和初期に建てられた公会堂の跡地に計画された、直径40mの円錐型の大ホールを中心とした総合文化施設である。
スクエアな基壇のように見える低層部の1階はピロティと各部へのエントランスが入り組むようにレイアウトされ、内外の領域が相互に溶け合う豊かな都市の街路空間をつくり出している。
A culture complex centered on conical large hall, 40 meters in diameter, in the center of the city of Gifu, formerly the site of a public hall built in the prewar period.
The first floor of the low-rise section, which gives the impression of a square pedestal, is laid out with alternating pilotis and entrances to the various sections in the building.
The interweaving between interior and exterior creates a rich, urban street space.
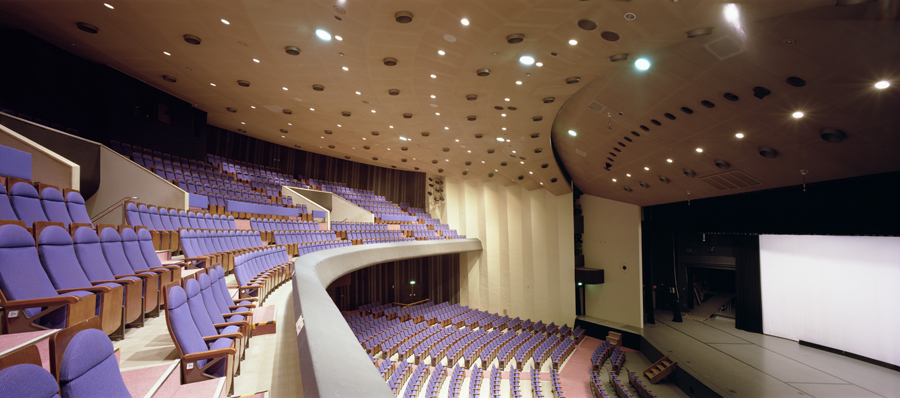
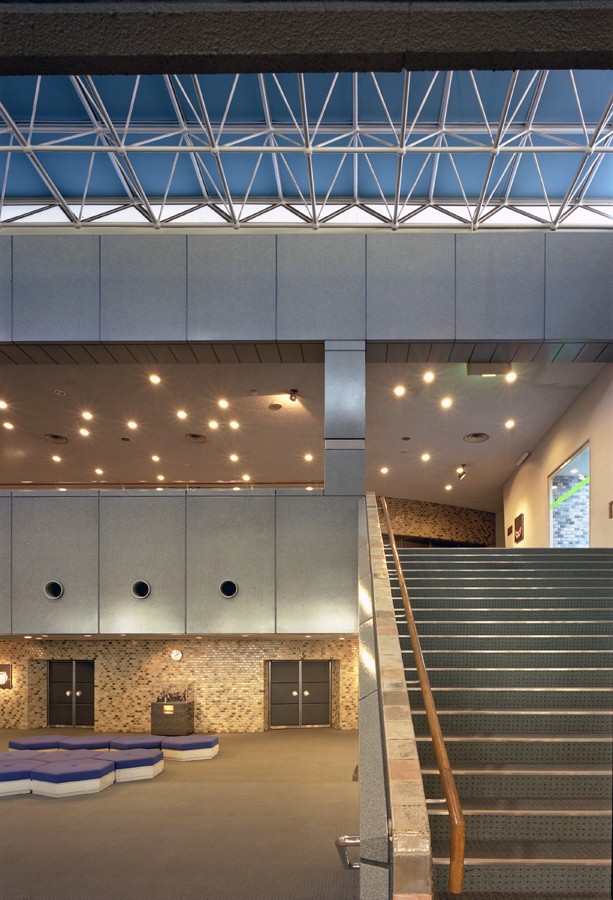
photograph: 吉村行雄写真事務所 Yoshimura Yukio Photography Office
|
岐阜市民会館 |
Gifu Civic Auditorium |
プライムメゾン中野坂上
January 17th, 2022
![]()


















photograph: SS Tokyo
プライムメゾン中野坂上
information:
竣工年:2022年1月
所在地:東京都中野区
用途:共同住宅、店舗
建築面積:618 m²
延床面積:4,544 m²
規模:地上14階
構造:RC造
Prime Maison Nakanosakaue
information:
year: 2022/01
location: Tokyo, Japan
building type: Housing complex, retail store
BA: 618 m²
GFA: 4,544 m²
floor: 14F
structure: RC
海外プロジェクト
January 1st, 2022

Taicang Yuqinxuan |
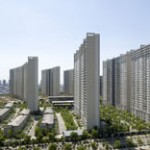
Suzhou Yuqin Garden |
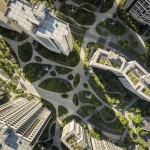
Taicang Yuqin Garden |
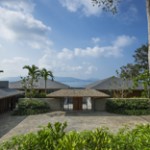
Avadina Hills Phuket |
December 11th, 2021
![]()

広い庭を囲うように“コ”の字に配置した別荘。
リビングダイニング、寝室、浴室すべての居室から庭の景観を楽しむことができる。
7つある寝室の面積は必要最小限の面積に抑え、その分リビングダイニングは広く、天井高さは最大5.2mを超える。
The villa is arranged in a “U” shape to surround a broad garden so that provides the living/dining room, bedrooms, and bathrooms with views of the greenery scene. The seven bedrooms are kept to a minimum in footprints to create a spacious living/dining room with a maximum ceiling height of over 5.2 meters.











photograph: IT Imaging
Villa OK
information:
竣工年:2021年
所在地:長野県北佐久郡軽井沢町
用途:個人住宅
建築面積:513 m²
延床面積:546 m²
階数:地上2階
構造:RC造+鉄骨造
information:
year: 2021
location: Karuizawa Nagano, Japan
building type: private residence
BA:513 m²
GFA:546 m²
floor: 2F
structure: RC+S
シエリア金沢広坂
October 20th, 2021
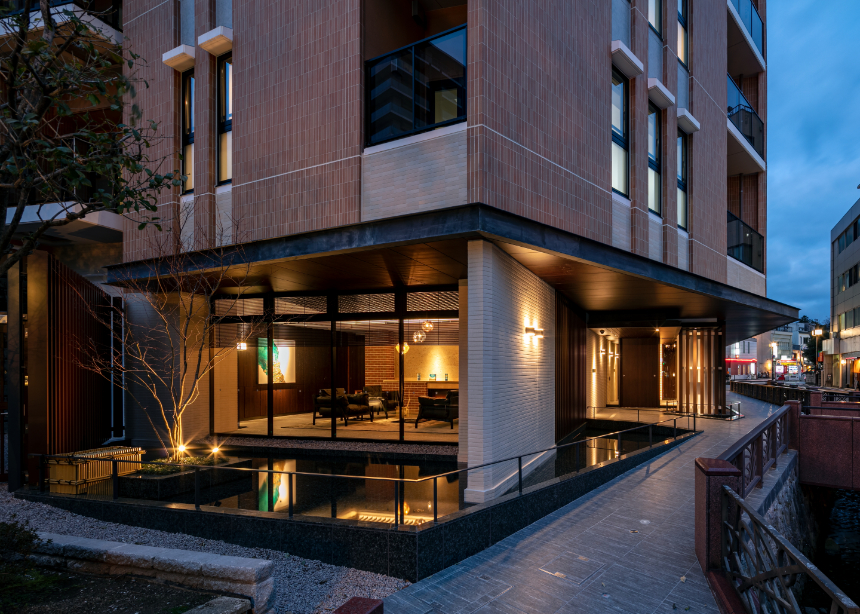
歴史的・公共的建築に囲まれた、金沢でも賑わいをみる広坂エリア。まちづくりに位置づけられた柿木畠ゾーンにも近接し、用水路を活用した歩行者空間の整備や、賑わいの創出がもとめられていた。
住宅は従前の建物と辰巳用水の線形に模られ、多角形の壁面で構成されたシンボリックな形状。1階基壇部に設けた用水路沿いの歩行空間は、木調ルーバーと水流をイメージしたガラス装飾を配し、まちに対して賑わいを演出。建物内へは水路と水盤を渡ってアプローチし、そこから徐々に大正モダンの空間へと導かれる。ラウンジは、ガラス越しに水盤と一体化した静かで時が止まるようなレトロ空間。これも、まちの賑わい演出に一役を担う。
Its site is a part of Hirosaka area where it is surrounded by historical and public buildings and one of the most bustling areas in Kanazawa at the same time. Also it locates close to the Kakinokibatake zone which is designated for a special urban planning district and requires pedestrian spaces along an irrigation canal and enhancement that renders a lively atmosphere.
Its form is derived from its former building and also the flow of the Tatsumi canal to form its symbolic presence with polygonal wall faces. Wooden louvers and glass materials used in a walking space along the irrigation canal on the first floor reflect the flow along the watercourse to blend into the city. The building can be approached by crossing the canal and water basin, which gradually leads to the Taisho Modern retro space. The lounge seems a part of the basin behind the glass and is filled with serenity into timeless comfort.
本项目位于金沢的极为繁华,并以历史性公共建筑群围绕的广坂区域。该建筑在重建时保留了与邻近的历史运河(金泽城遗址)和周围环境的关系。
融合地理文化,创造出现代化精致细腻的设计,并向街区演示繁华的街景。
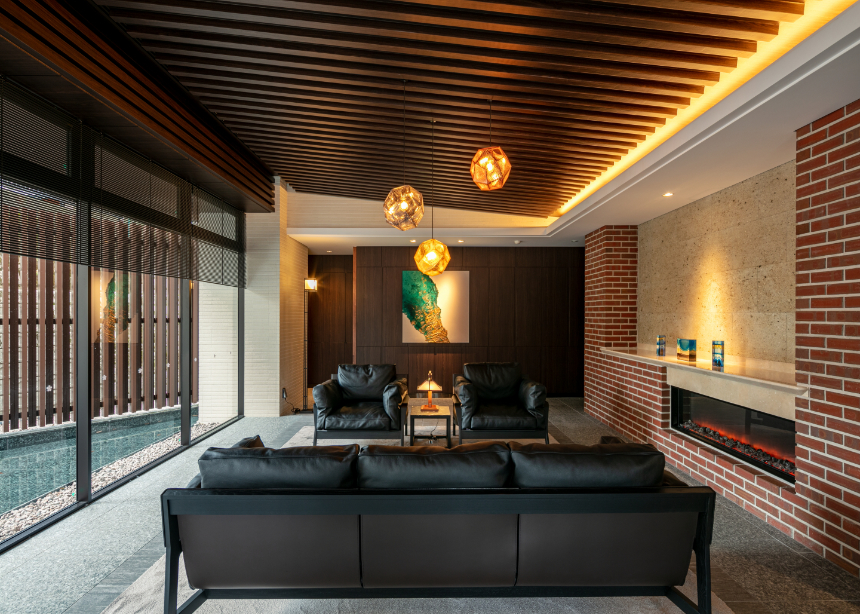
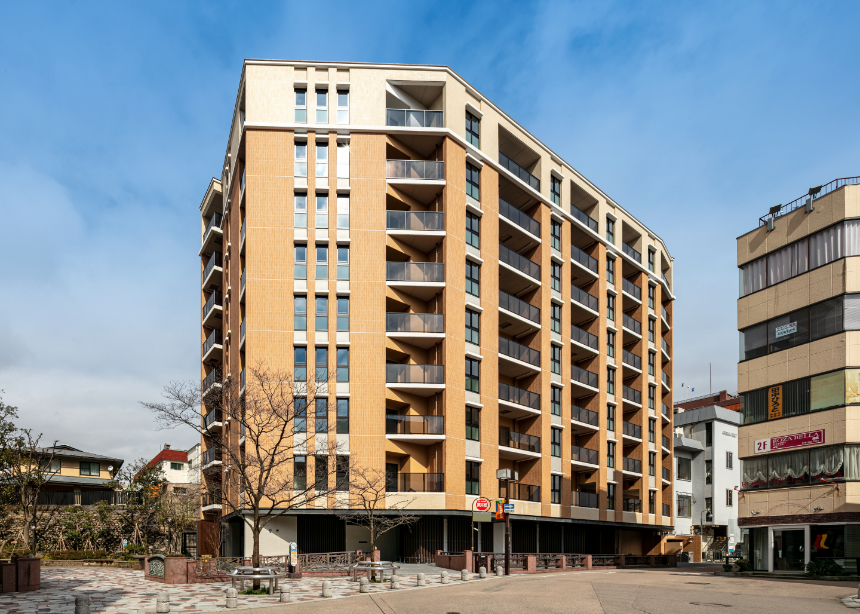
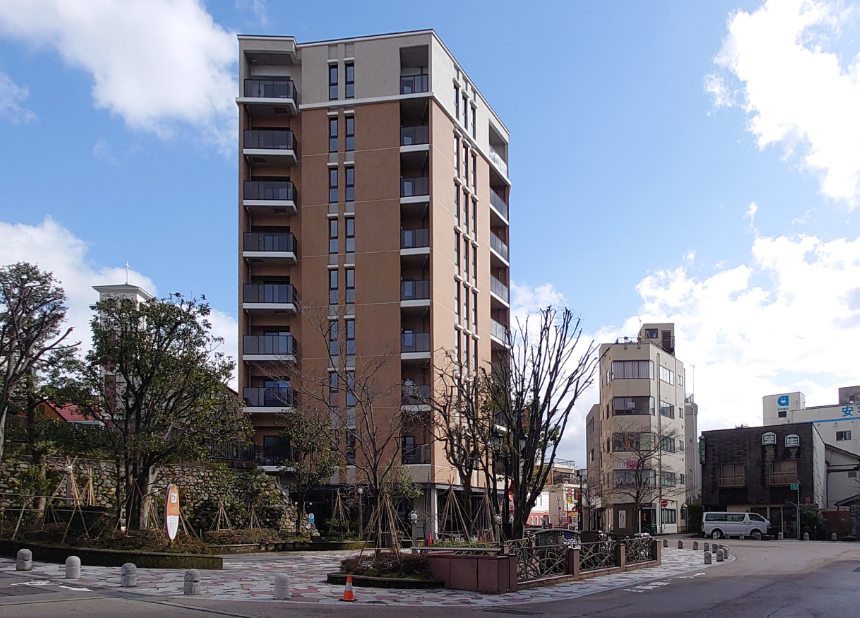
photograph:
1,2,3: 関電不動産開発株式会社 Kanden Realty & Development
4: 坂倉建築研究所 Sakakura Associates
シエリア金沢広坂
information:
竣工年:2021年
所在地:石川県金沢市
用途:集合住宅
建築面積:615 m²
延床面積:4,798 m²
階数:地上9階
構造:RC造
press:
近代建築 2022/ 3
award:
GOOD DESIGN AWARD 2021 グッドデザイン賞
Cielia Kanazawa Hirosaka
information:
year: 2021
location: Kanazawa Ishikawa, Japan
building type: Housing complex
BA: 615 m²
GFA: 4,798 m²
floor: 9F
structure: RC
press:
KINDAI KENCHIKU 2022/ 3
award:
GOOD DESIGN AWARD 2021
鎌倉文華館 鶴岡ミュージアム (旧 神奈川県立近代美術館 鎌倉館本館 / 1951)
October 17th, 2021
photograph: Sakakura Associates
鎌倉文華館 鶴岡ミュージアム (旧 神奈川県立近代美術館 鎌倉館本館 /1951)
Tsurugaoka Museum, Kamakura ( The Museum of Modern Art, Kamakura / 1951)
|
information: |
information: |
太倉 曼悦裕沁軒 / 太仓曼悦裕沁轩
September 21st, 2021
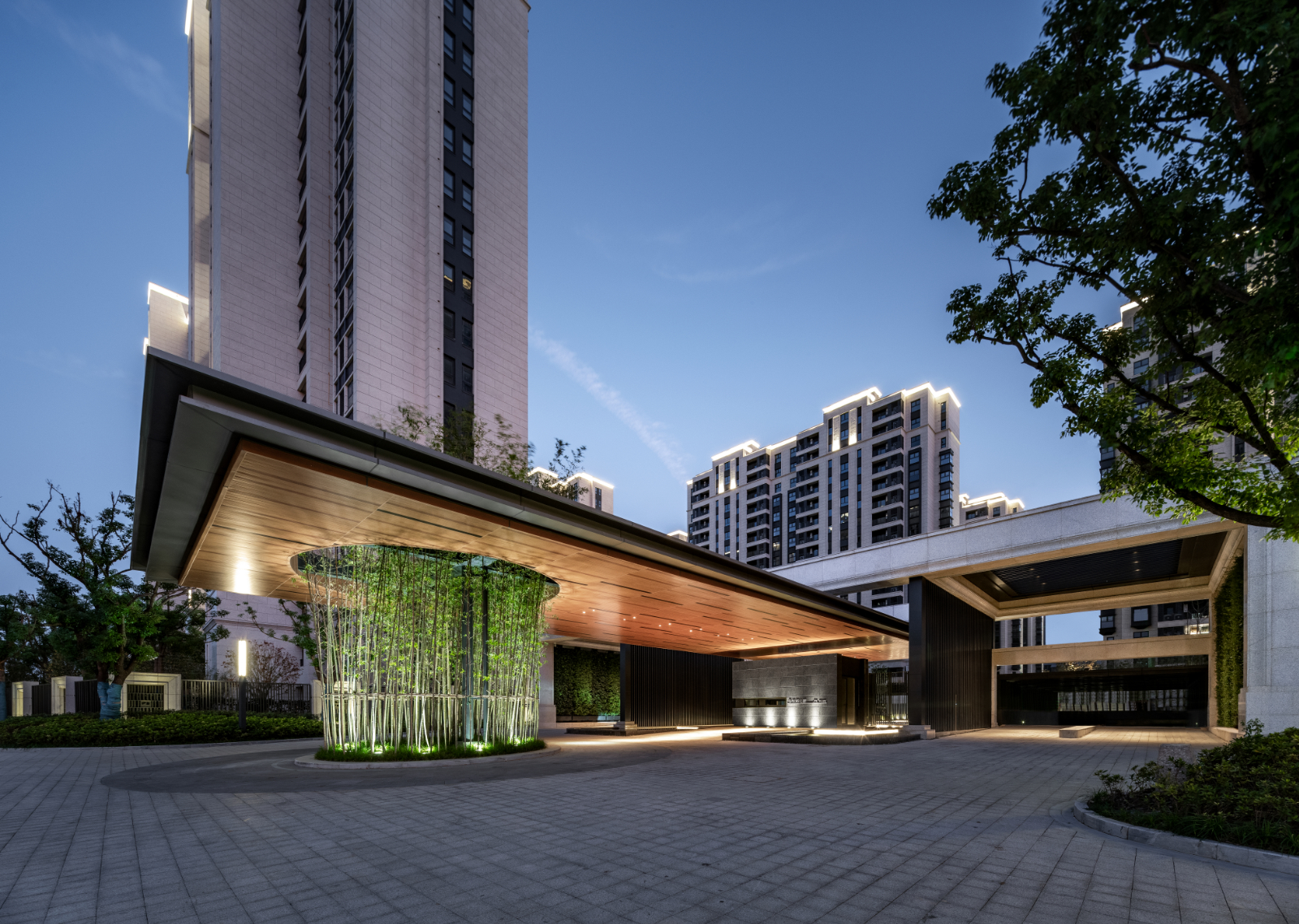
2016年に竣工した太倉裕沁庭に次ぐ、同市内の集合住宅計画。
「中国の住文化と日本の設計・建設技術の融合」をテーマに掲げ、設計監修の立場でプロジェクトに携わった。現地の設計事務所や施工会社とのディスカッションを通じて中国市場のニーズや制約を理解し、その上で意匠性・施工性・建物性能を考慮したプランやディテールの見直しを行い、「中国における日本品質の成就」を目指した。
This is the second housing complex project in Taicang city, China, following the Taicang Yuqin Garden completed in 2016.
Sakakura participated in the project from the standpoint of design supervision under the theme of “fusion of Chinese housing culture and Japanese design and construction technology.
The goal of achieving Japanese quality in China has been accomplished with gained understandings of the needs and constraints of the Chinese market through discussions with local design firms and construction companies and also reviews on its plans and details in consideration of design, workability, and building performance.
继2016年竣工的太仓裕沁庭之后,本项目也是位于该市内的销售性公寓。
以“中国住文化与日本设计・施工技术的融合”为主题,作为设计监理方,同当地的设计公司及施工单位进行交流与探讨,在理解中国的市场需求及建筑规范条件的基础上,对意匠性、施工性以及建筑性能等方面都给予了很多建议与修改,以实现「面向中国的日本品质」为目标。





photograph:
Sekisui House (Photographer : AST)
積水ハウス(撮影:AST)
|
information: collaboration: |
|
|
Related works

Suzhou Yuqin Garden |

Taicang Yuqin Garden |
アルティオドマーニ
August 23rd, 2021
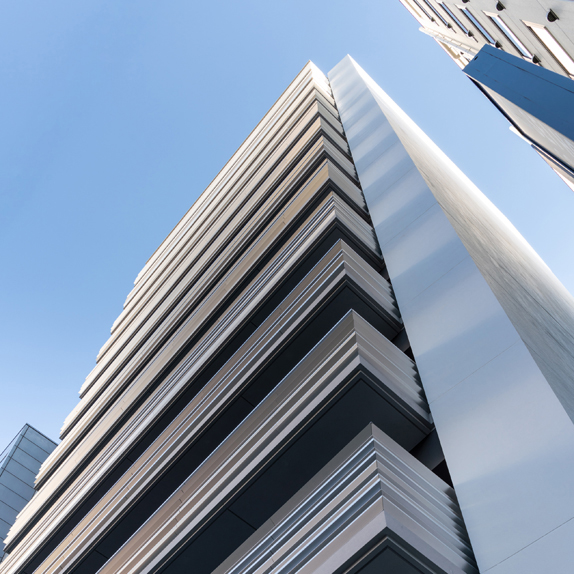
JR神田駅徒歩2分の位置に建つ賃貸集合住宅。バルコニーの手摺がファサードの特徴となっており、既成のアルミ型材の組み合わせにより光が複雑に変化しファサードに彩を与えてくれる。
エントランスはサイズの異なる木の組み合わせで形成された壁が奥へと続く。最上階は階あたり1住戸となっており東京の夜景を一望出来る。
An apartment building located a 2-minute walk from JR Kanda Station.
The balcony handrail is a feature of the façade design. It is made of aluminum profiles of different sizes, and changes in light create a complex façade. The entrance features a wall made of a combination of wood of different sizes. You can enjoy the night view of Tokyo from the house on the top floor.
此项目是一栋租赁式公寓住宅,位于JR神田车站徒步2分钟的位置。
阳台扶手是外墙的一个特点,现有的铝制模子的组合使光线发生复杂的变化,为外墙增添了色彩。入口处有一堵由不同尺寸的木材组合而成的墙。顶层的每一层都拥有一个住户,可以眺望东京的夜景。
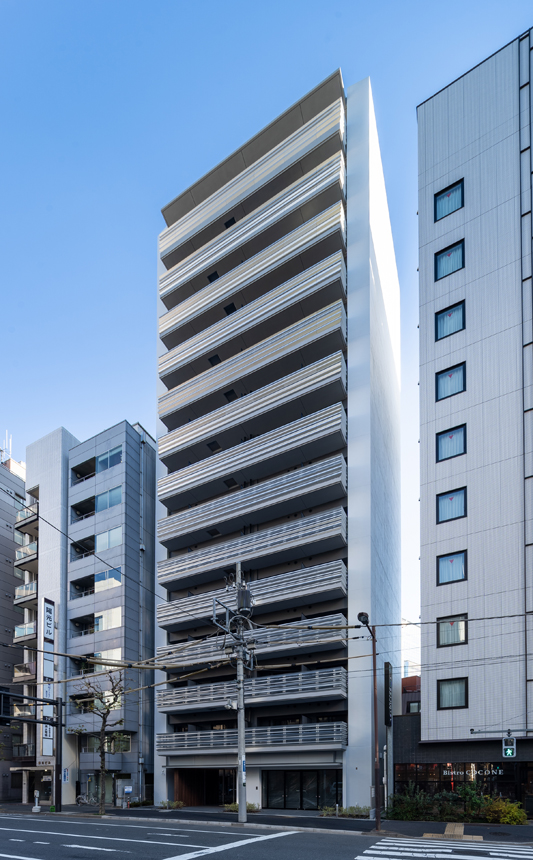
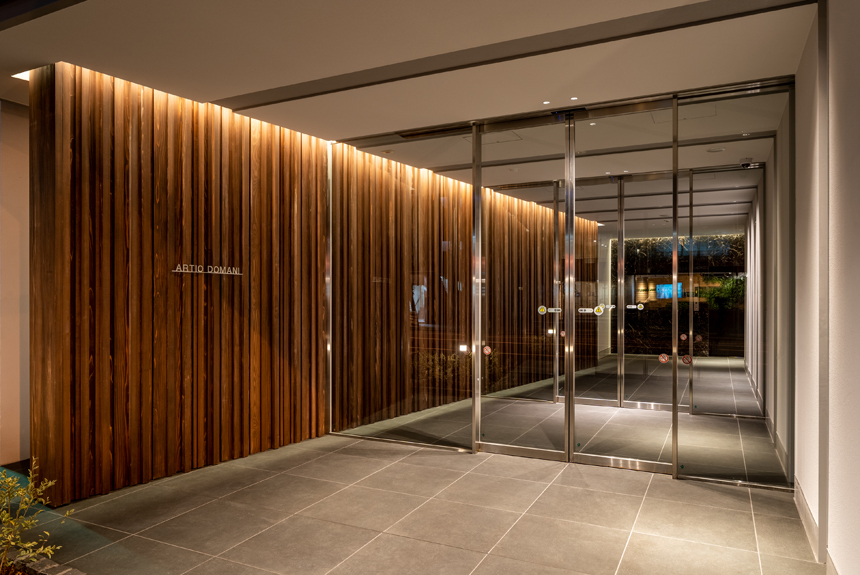
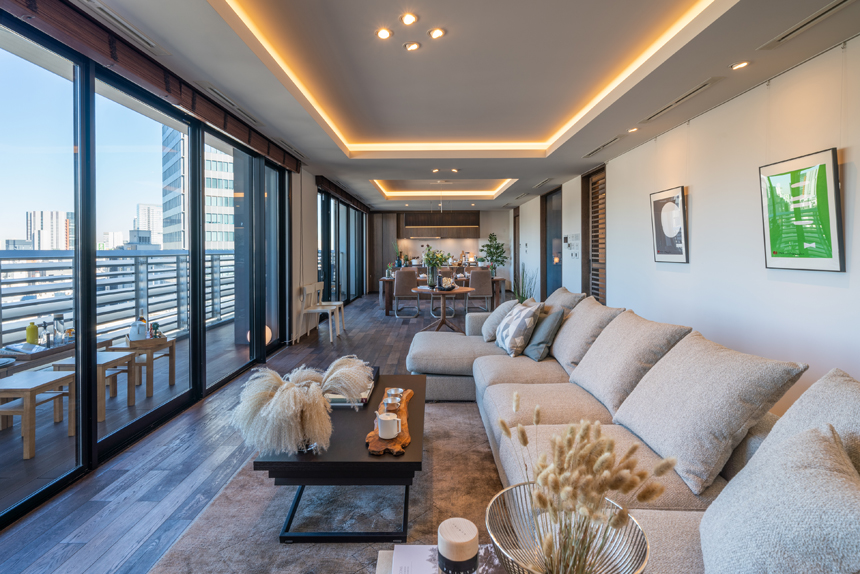
photograph: IT IMAGING
Artio Domani
|
information: 竣工年:2020年 11月 所在地:東京都千代田区 用途:集合住宅 建築面積: 189.22 m² 延床面積:1,936.91 m² 階数:地上14階 構造:RC造 |
information: year: 2020/11 location: Tokyo, Japan building type: Housing complex BA: 189.22 m² GFA: 1,936.91 m² floor: 14F structure: RC | |
|
award: GOOD DESIGN AWARD 2021 グッドデザイン賞 |
award: GOOD DESIGN AWARD 2021 |
アイル浦和ビルディング
August 23rd, 2021
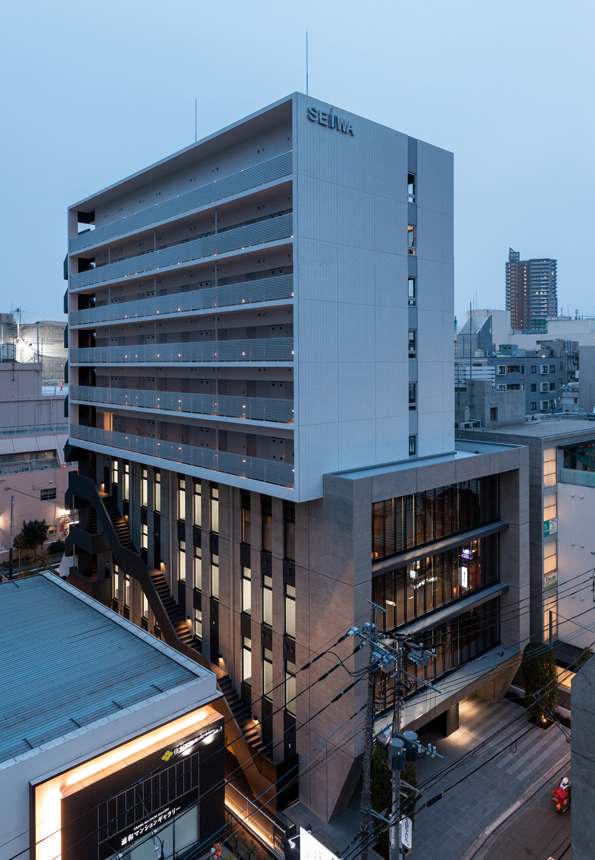
活気ある浦和の商店街に位置する集合住宅の計画。コンクリート打ち放しの低層部(店舗+事務所)と白い高層部(賃貸住宅)で構成される。
事業者は浦和の環境や福祉の事業に50年以上取り組んできた地元企業で、当計画も「環境改善」と「街の発展」を考え、街の建物との関係調和に寄与し、建築と街の双方向の関係創りにつとめた。
Complex facility located in the lively shopping district of Urawa, which consists of an exposed concrete low-rise building and a white high-rise building. The owner is a local company which worked on business of environment and the welfare of Urawa more than 50 years. We are working to harmonize with the city and improve the environment in a variety of ways with maintain the business potential.





photograph : IT IMAGING
アイル浦和ビルディング
information:
竣工年:2021年3月
所在地:埼玉県さいたま市
用途:集合住宅 + 事務所
建築面積: 663 m²
延床面積:3,633 m²
階数:地上10階
構造:RC造
I’ll Urawa Building
information:
year: 2021/03
location: Saitama, Japan
building type: Housing complex + office
BA: 663 m²
GFA: 3,633 m²
floor: 10F
structure: RC
日本理学療法士協会 新会館
August 10th, 2021
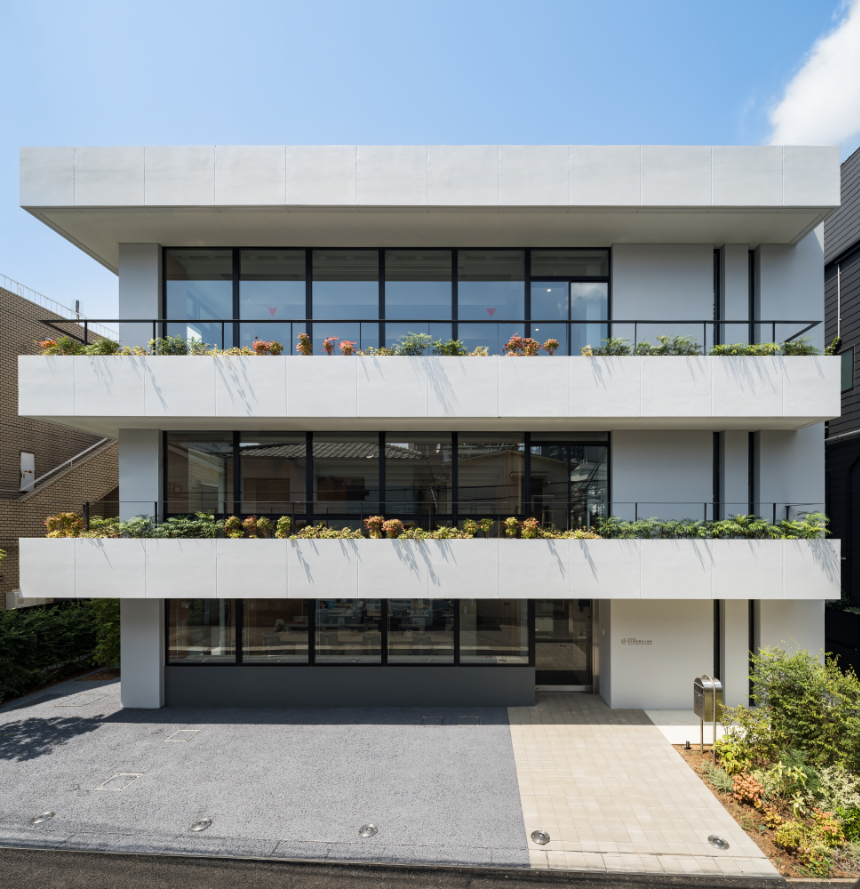
|
日本理学療法士協会 新会館
information: information: |

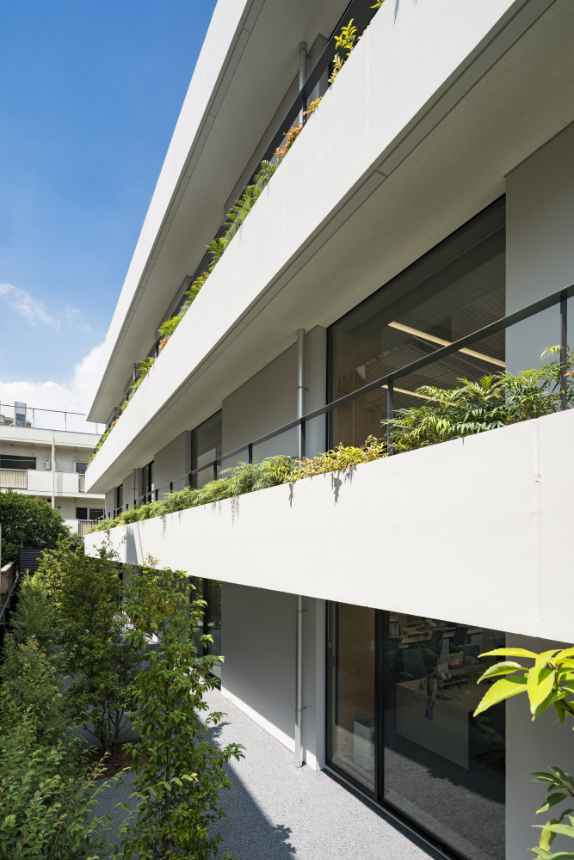
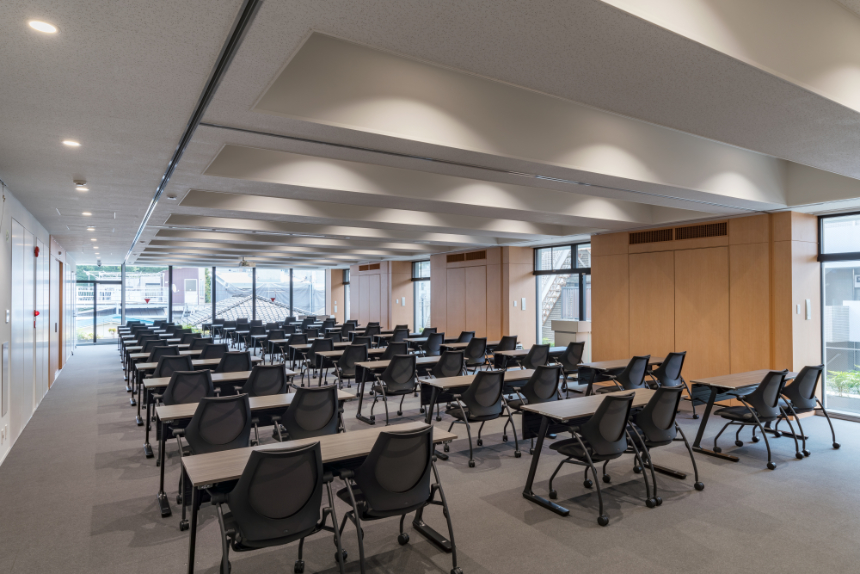
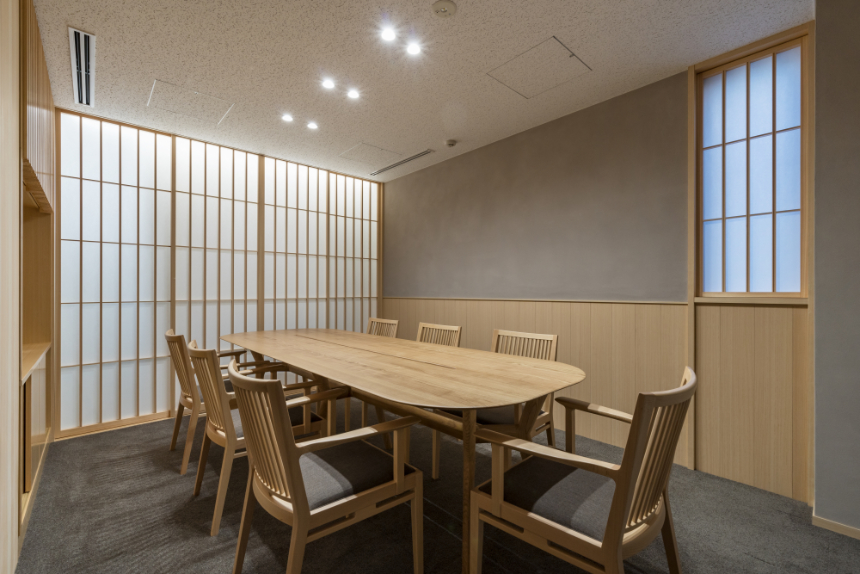
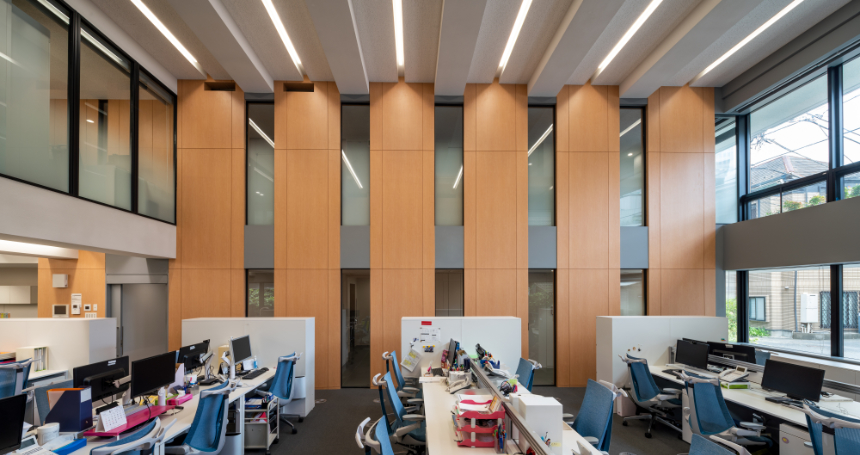
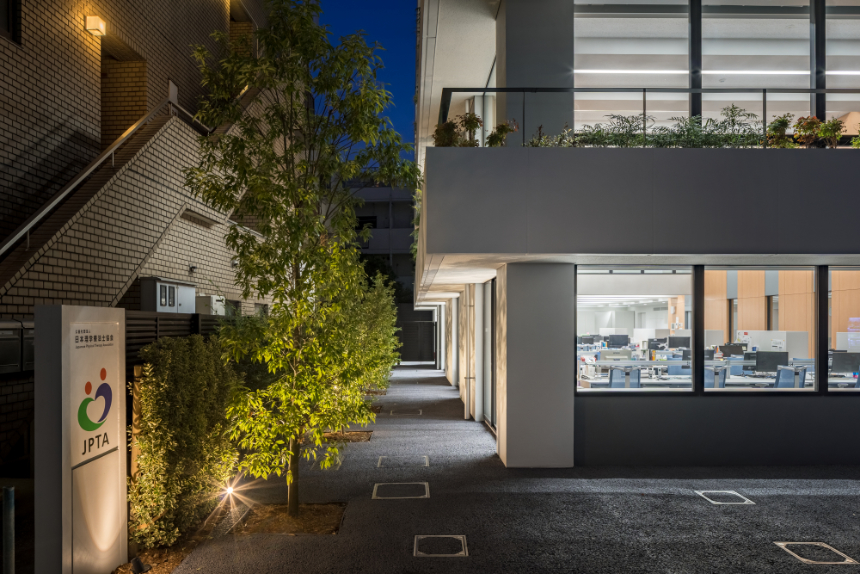
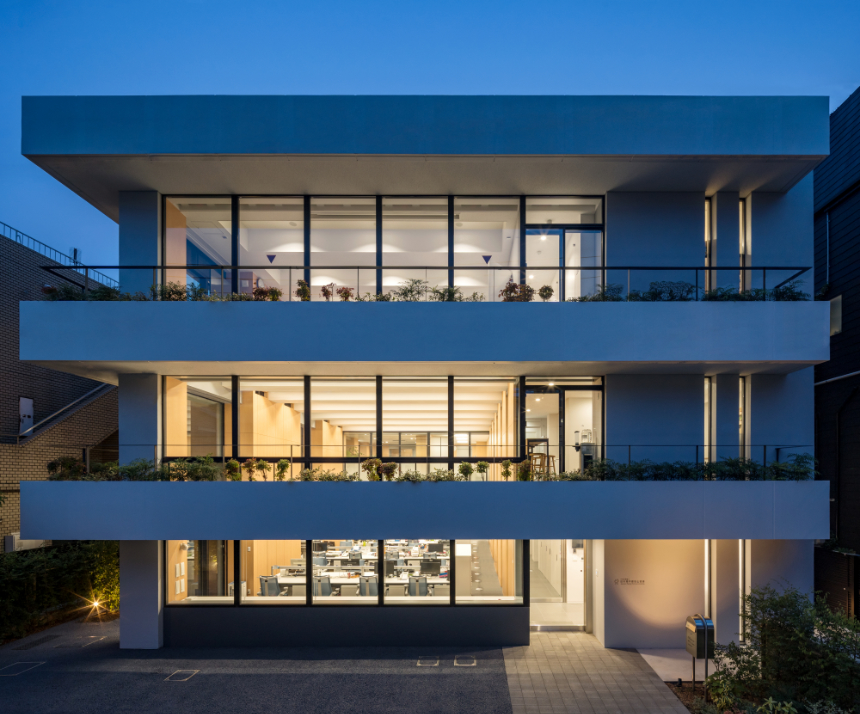
photograph: IT IMAGING
T-house
March 31st, 2021
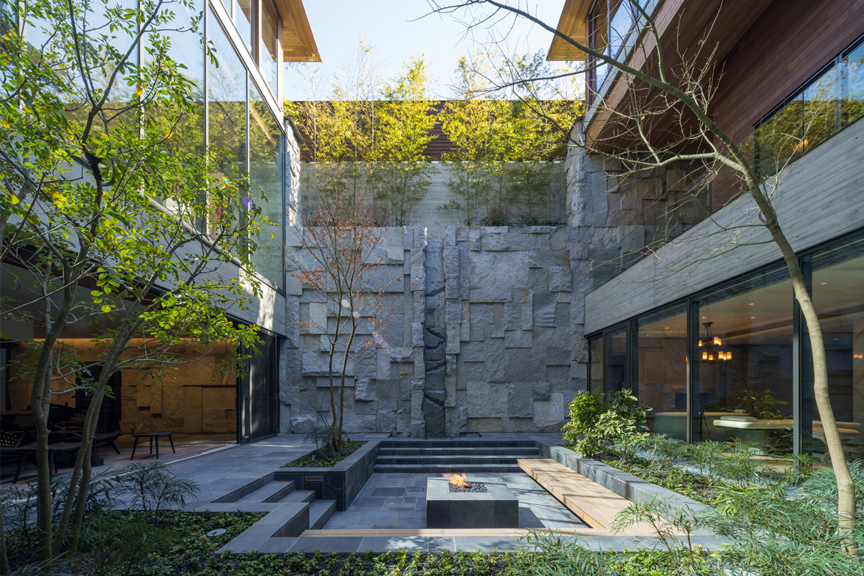
都心において、幸運にも古くから残されている緑深い池に面した敷地に建つ住宅。
我々は、建物ボリュームを3層分の高さを持つ中庭を中心としたコの字状の構成とし、屋内外の素材を連続させる事を徹底した。その結果、家族の様子や自分達の居場所が、常に屋外に挟まれた向こう側に浮遊して視界に入る住宅となっている。
自然の中に身を置いたような知覚を達成できたのではないかと感じている。
堅牢な躯体と空間の開放性を両立させるため、構造形式はSRC造を採用し、池に面した短辺方向16mを無柱空間として成立させている。最上階は鉄骨造フィーレンディール形式とし、軽快でありながら下階の大スパンを跨ぐことを可能としている。
A house on a site facing a deep green pond, which has fortunately remained for a long time in the downtown.
The architecture has a U-shaped structure centered on the courtyard with a water view. We tried to make the indoor and outdoor materials continuous.
And by looking at the pond in the back, we are creating a rich VISTA with layers.
In order to achieve both a robust frame and freedom of space, the structural type is SRC, and the short side direction 16m facing the pond is established as a pillar-free space. The top floor is a steel-framed Vierendeel structure, which makes it possible to straddle the large span of the lower floor while being light.
这是一栋建在市中心地段,面向很古老的绿深色池塘场地上的私人住宅。
我们将建筑设计为三层,以中庭为中心的U字形构造。素材的巧妙运用使室内外融为一体,空间感更为宽敞。
这样的设计能使家庭成员的状态及自己所在的地方始终是互相可见的,又好像漂浮在户外空间的另一边。
有一种置身于自然之中的感觉。
为了兼顾坚固的框架和空间的开放性,采用了SRC结构。
面向池塘短边16米设定为无柱空间,顶层采用了钢骨制造的桁架结构,可以轻巧的跨在下层的大跨度上。







photograph: ARAI-Takahiro 新井隆弘写真事務所
information:
竣工年: 2021年
所在地: 東京都
用途:個人住宅
建築面積: 396.15 m²
延床面積: 1080.20 m²
階: 地上2階 地下1階
構造: SRC造+S造
press:
新建築 2021/08
information:
year: 2021
location: Tokyo, Japan
building type: private residence
BA: 396.15 m²
GFA: 1080.20 m²
floor: 2F / B1F
structure: steel-framed reinforced concrete + steel structure
press:
SHINKENCHIKU 2021/08
information:
完成: 2021
地址: 东京都
用途: 住宅
建筑面积: 396.15 m²
总楼地板面积: 1080.20 m²
规模: 2F/B1F
结构: SRC结构+S结构
press:
新建筑 2021/08
March 1st, 2021
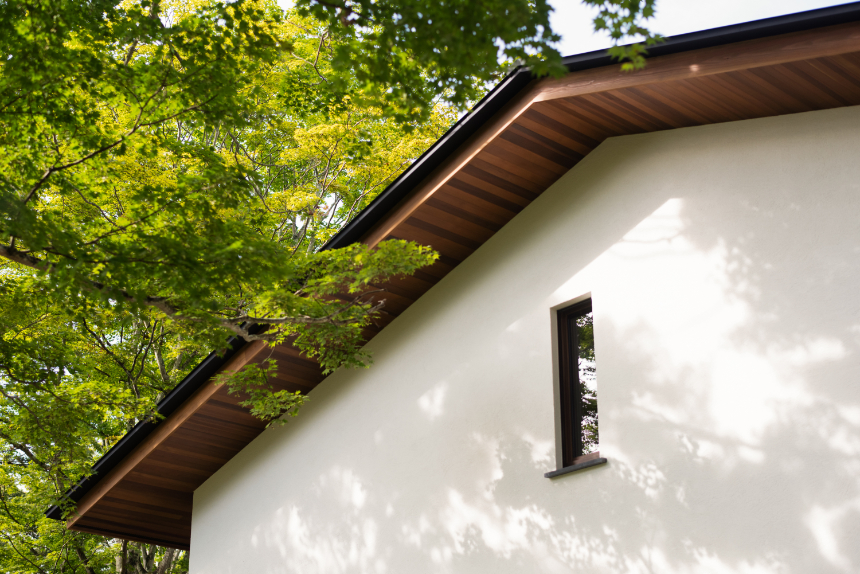
これからの居住に求められる耐震性能、省エネ性能などのスペックを確保しながら、明るく開放的な空間を実現した木造小住宅のプロトタイプモデル。
一般流通材を用いた架構としながらも、3次元の立体モデルを用いた構造解析を行うことで、通常の壁量計算のみでは困難な大開口や空間の開放性を実現している。
Wooden house prototypes that hold expansive living spaces with sufficient environmental lightings while fulfilling the requirement for antiseismic and energy saving functions. Their structures, which are derived from a three-dimensional volume calculation, achieve relatively larger openings and spacious volumes than those from the sole wall quantity calculation system whilst the structures consist of commercially distributed timber.
C-01
2階建てに2寝室を有するC-01タイプは、吹き抜けを中心として大きな窓から庭へつながり、実面積以上の広がりを感じることが出来るプランとしている。
Type C-01, a two-story house with two bedrooms, has a central atrium and large windows which lead to the garden. This plan gives a sense of spaciousness that exceeds its actual footprints.
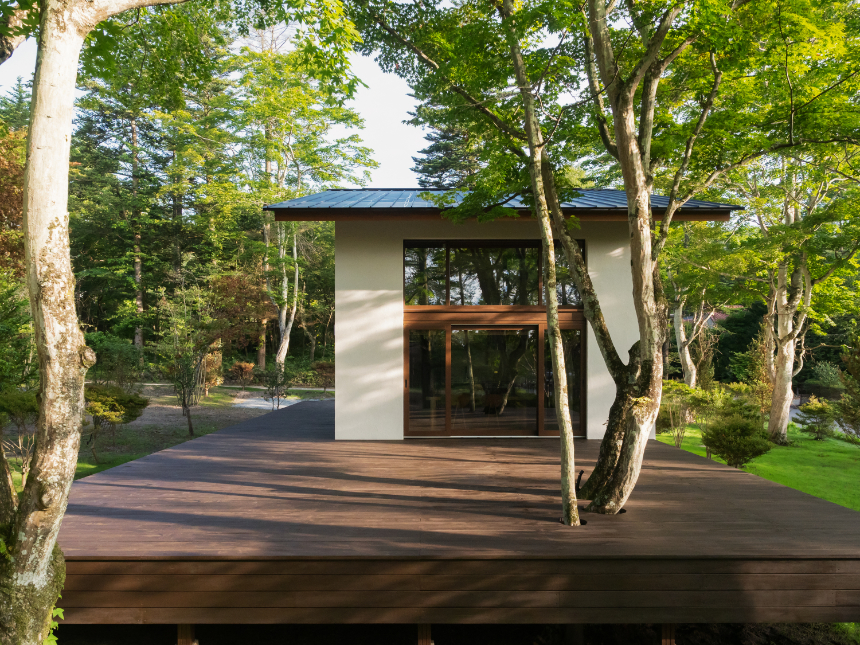
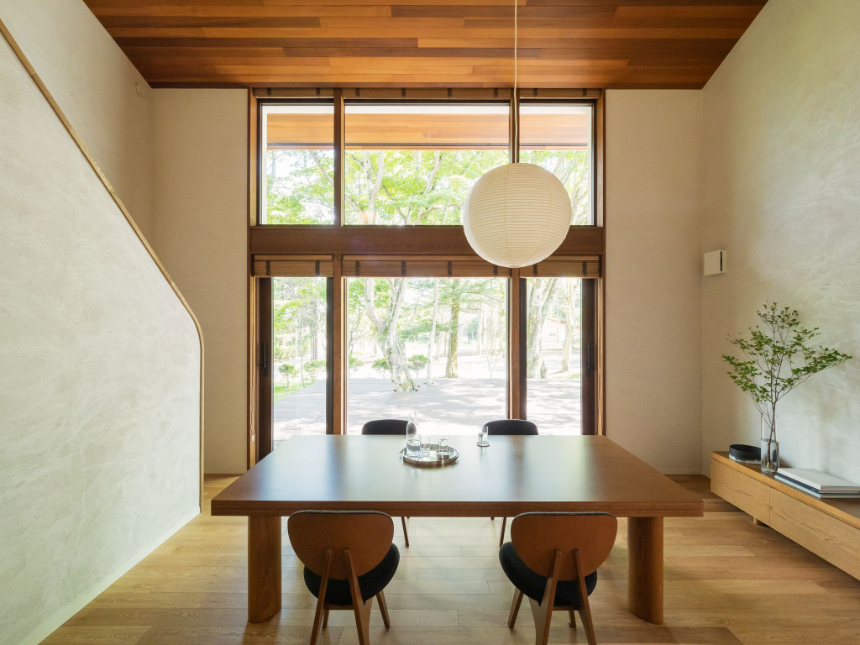
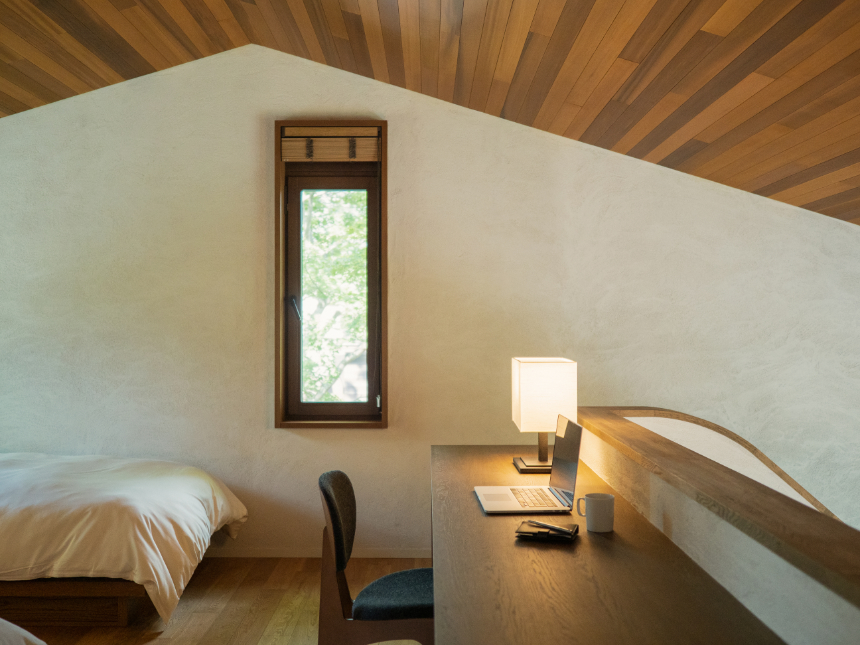
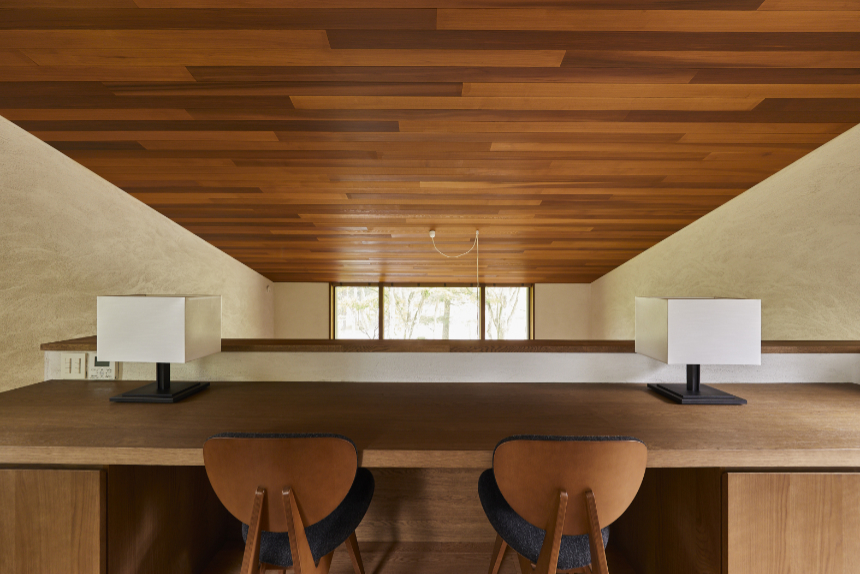
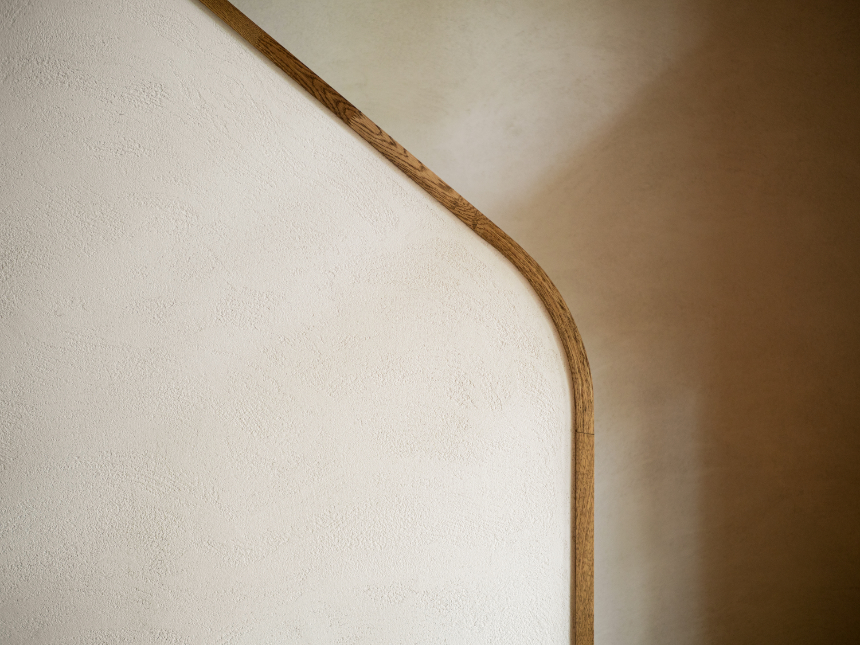
C-02
平屋建てとしながら高床として地面から浮かせ、リビング・ダイニングの両側の大窓を介して眺望が抜ける構成。シンプルなプランに周辺環境を積極的に取り込んだ居住空間となっている。
The C-02 type is a one-story house with a lifted floor that floats above the surface of the ground. Its living room and dining room have large windows on both sides and that produces a view to see through those volumes. The simple plan positively embraces the surrounding environment.
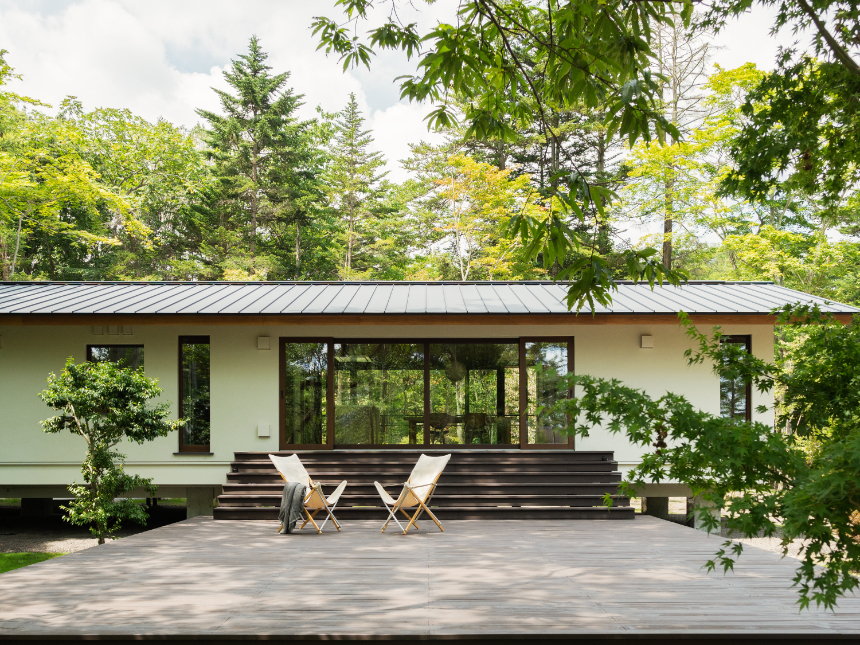
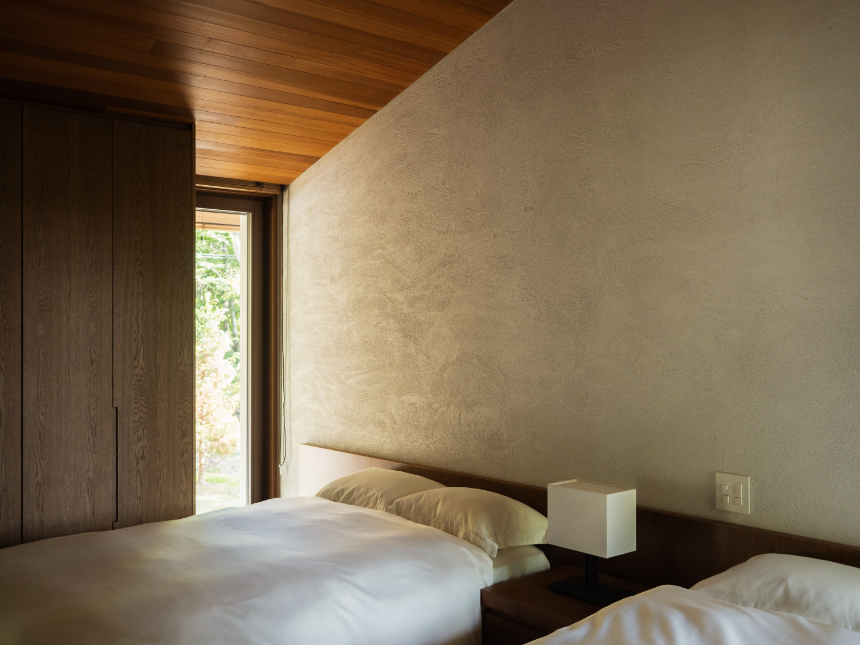
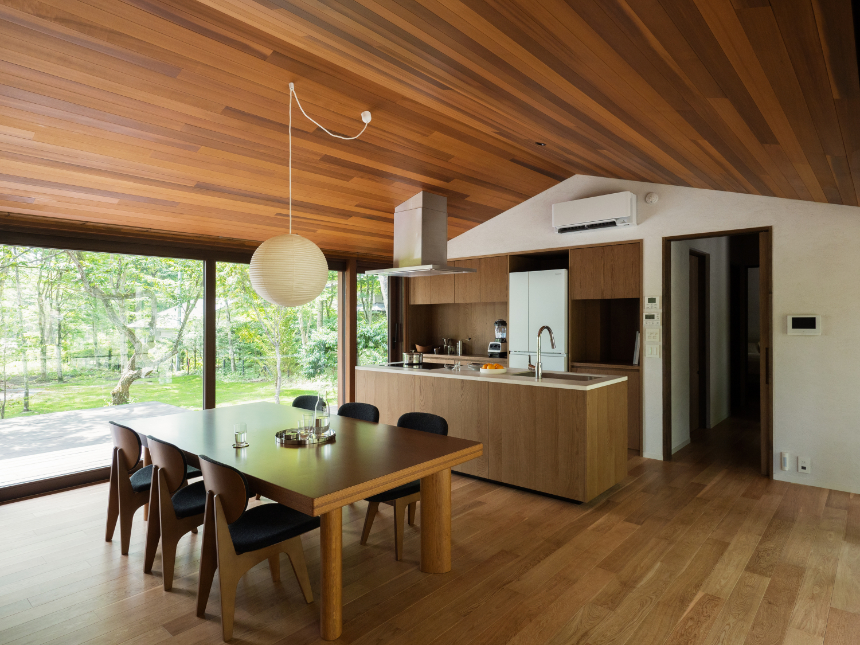
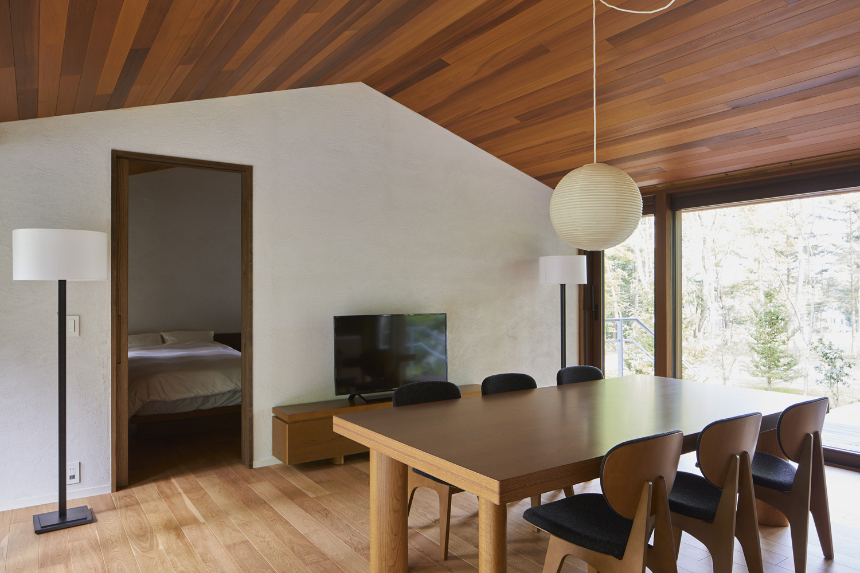
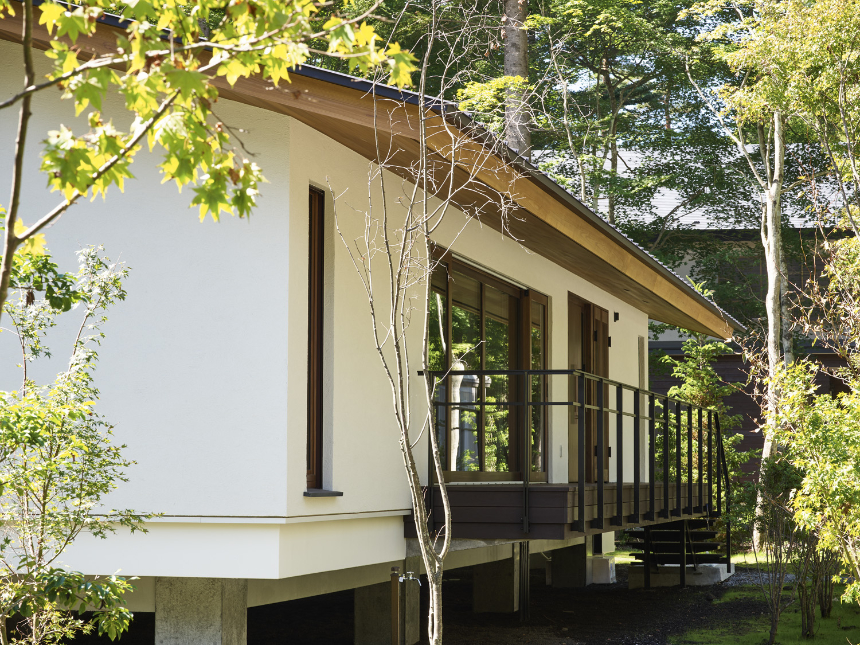
photograph: LIVNEX HOUSE
|
information: |
information: |
|
交通
February 1st, 2021
スポーツ
February 1st, 2021
ホテルパシフィック東京
January 30th, 2021
品川駅前、背後に高輪の高級住宅地を控える恵まれた敷地を最大限に活用し、リゾート性の高いトップクラスのホテルを目指して計画が進められた。
メイン・ロビーは西欧的な雰囲気に日本の伝統のもつ澄み切った静けさを巧妙に融合させている。
The site overlooks Shinagawa Station and neighbors the prestigious Takanawa residential district.
To take maximum advantage of this privileged location, a top-class hotel with resort functions was planned.
The main lobby skillfully combines a Western atmosphere with the clear peacefulness of Japanese tradition.
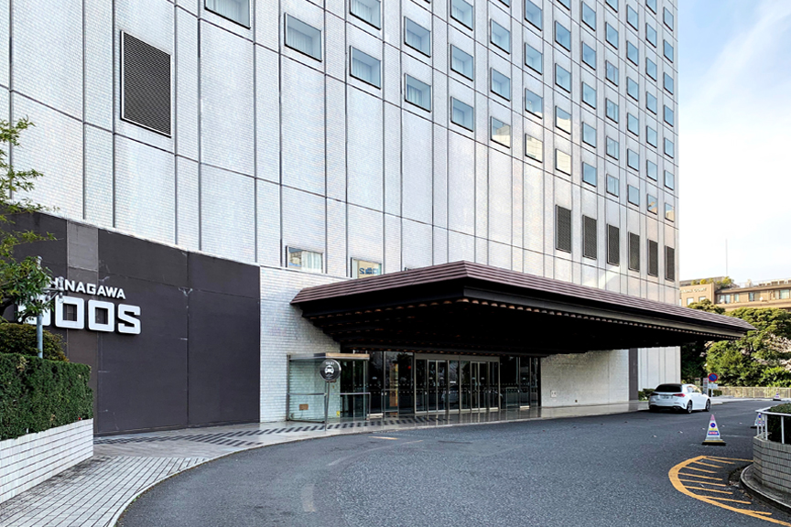
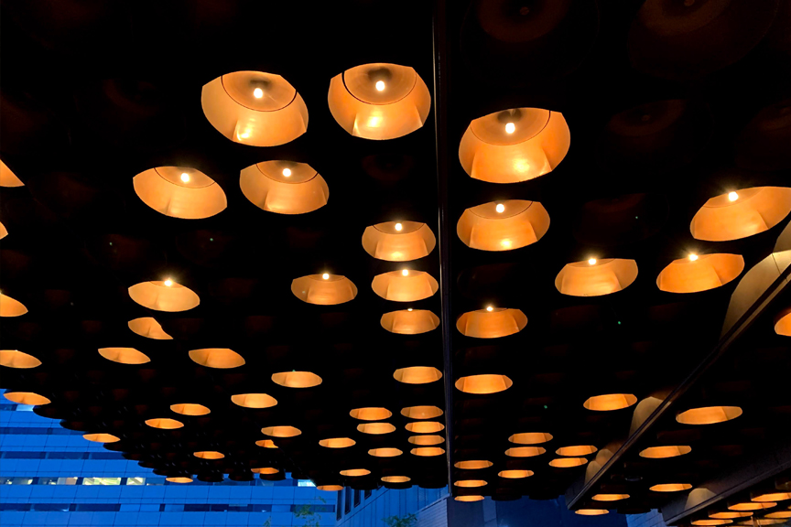
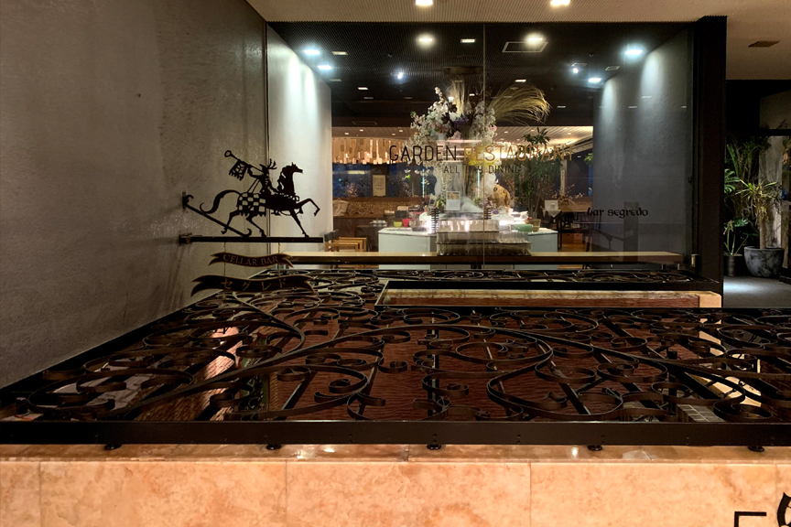
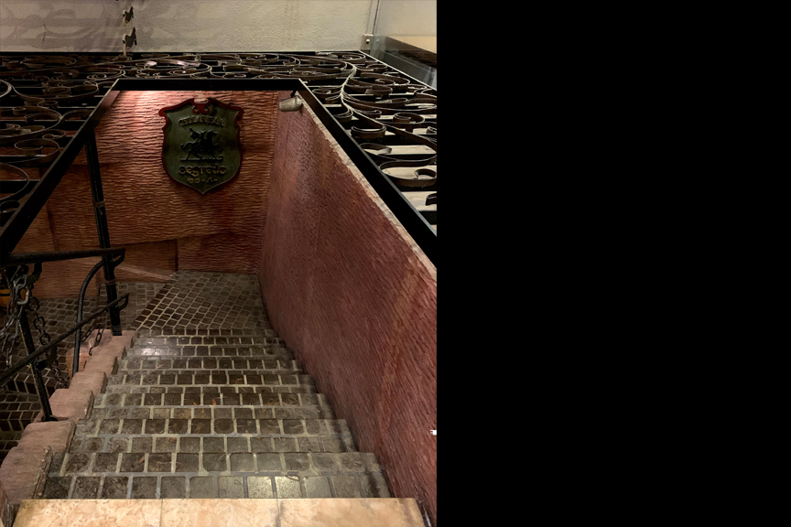
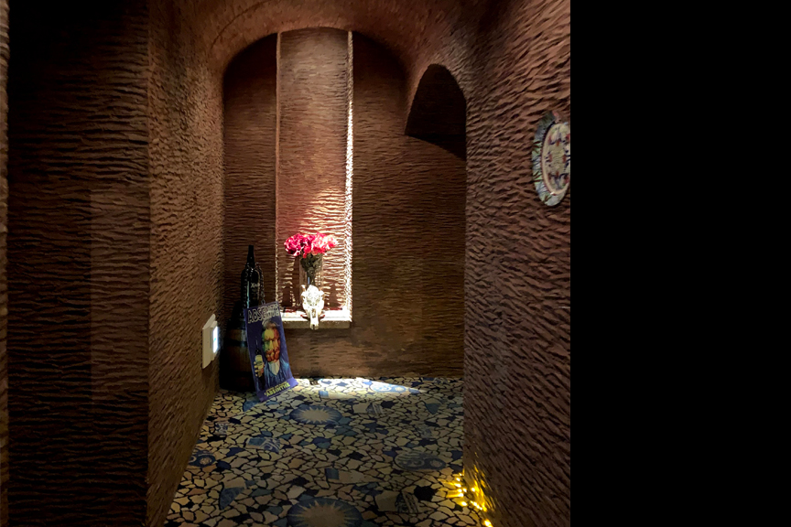
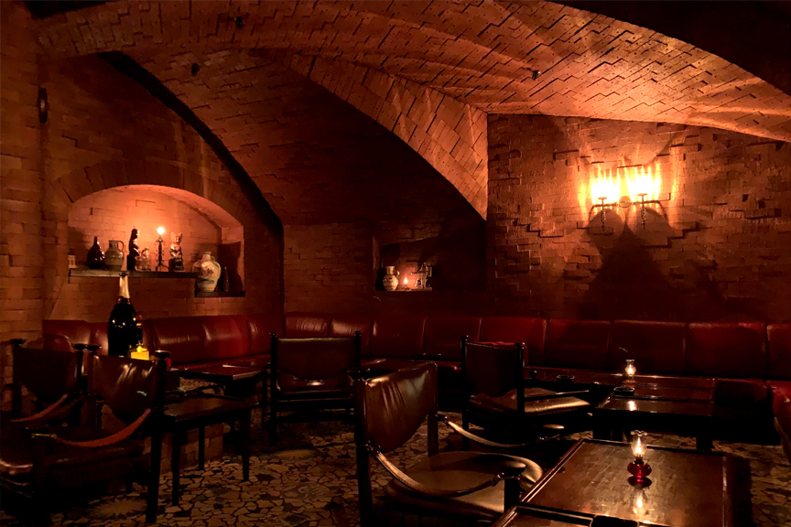
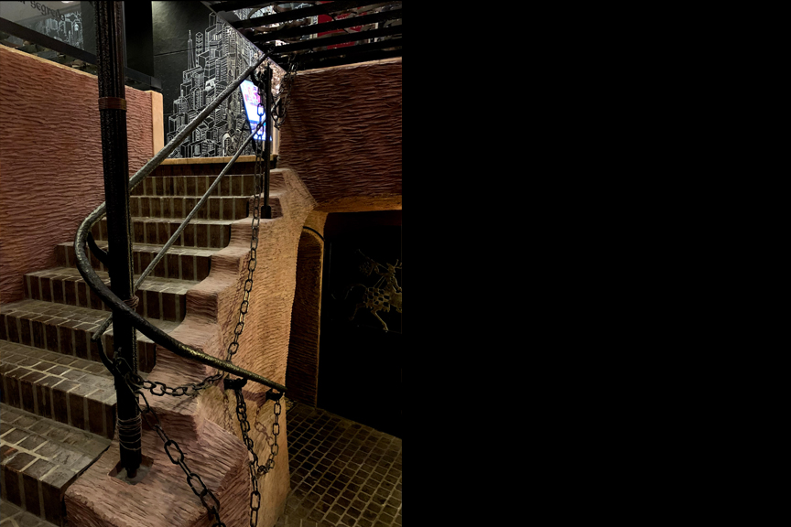
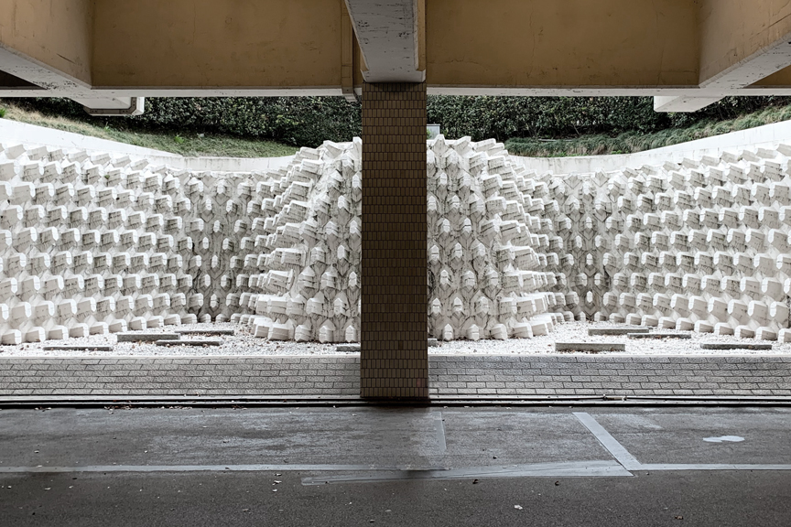
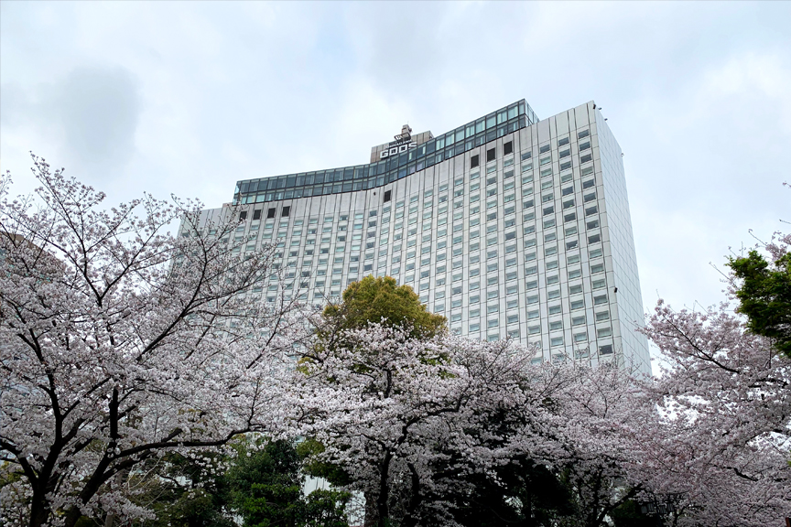
photograph: Sakakura Associates, 2021
ホテルパシフィック東京
information:
竣工年: 1971年
所在地: 東京都 港区
用途: ホテル
建築面積: 7,200 m²
延床面積: 87,992 m²
階: 地上30階、地下3階、塔屋3階
構造: S造+SRC造
award:
第14回 建築業協会賞(BCS賞) (1973)
SDA賞 (1972)
press:
新建築 1971/09
商店建築 1971/09
ディテール 34 1972/10 (セラーバー エルベンセドール)
新建築詳細図集 ホテル編 1973/01
設計技術を語る2 キサデコールセミナーシリーズ7 新建築社 1982/09
建築文化 1971/09
近代建築 1971/09
建築 1971/10
建築と社会 1972/03
建築界 1971/09
建築生産 1971/10
建築の技術 施工 no.90 1974/02
Hotel Pacific Tokyo
information:
year: 1971
location: Tokyo, Japan
building type: Hotel
BA: 7,200 m²
GFA: 87,992 m²
floor: 30F/B3F Penthouse3F
structure:S+SRC
award:
14th Building Contractors Society Prize (1973)
SDA Award (1972)
press:
SHINKENCHIKU 1971/09
SHOTENKENCHIKU 1971/09
DETAIL 34 1972/10 (Seller Bar EL VENCEDOR)
SHINKENCHIKU DETAIL DRAWINGS COLLECTION -HOTELS- 1973/01
Kisadecor seminar series 17 SHINKENCHIKU-SHA 1982/09
KENCHIKU BUNKA 1971/09
KINDAIKENCHIKU 1971/09
THE KENTIKU 1971/10
ARCHITECTURE and SOCIETY 1972/03
KENCHIKUKAI 1971/09
KENCHIKU SEISAN 1971/10
KENCHIKUNOGIJUTSU SEKOU (Architectural Product – Engineering) no.90 1974/02
THE TOKYO TOILET 西原一丁目公園トイレ
December 30th, 2020

従前の西原一丁目トイレは、環境として薄暗く近寄りがたい印象すらありました。
明るく開放的で、誰もが快適に、平等に使える「利用したいと思う」トイレをつくること。またトイレ単体ではなく、この公園全体のイメージを改善することを目指しました。限られた敷地に、オストメイトを設置した多目的ブースと、その左右に、大便器と小便器両方を設けた男女兼用ブースをコンパクトに配置しました。
昼間は樹木のシルエットをプリントしたガラスを通して柔らかい光がブースを満たし、夜は “行燈” としてのトイレが公園を明るく照らし出すことで、誰もが気軽に訪れる公共空間として望ましい姿になることを願っています。
The former restroom in Nishihara 1-chome park was gloomy and rather unapproachable.
The new design was aimed to create a well-lighted desirable restroom equally open to any users and also to make the park more attractive along with it.
The bathroom is equipped with unisex toilet cubicles and a multipurpose booth with an ostomate-accessible sink unit between them in a compact footprint.
The volume is filled with soft light filtered through glass printed with tree silhouettes during the day and it illuminates the park like an ANDON, an oriental lamp, at night to be a part of preferable public space.
日本财团为了建设任何人都可以舒适使用的公共厕所而实施的“THE TOKYO TOILET”项目之一。
从前的西原一丁目厕所由于环境很阴暗,给人一种难以接近的印象。
因此,该设计的目标是通过创建一个明亮、开放、人人都能舒适并平等使用的卫生间,从而使得公园整体的形象得到改善。在有限的用地上,公共洗手间的内部设置了人工肛门洗盆的无障碍空间,并在其左右设置了带有座便器和小便池的男女兼用卫生间。
白天透过印有树木剪影的玻璃,使卫生间内充满柔和的阳光,夜晚作为“灯笼”将公园照得明亮,并指引人们自由且愉悦地使用此公共空间。
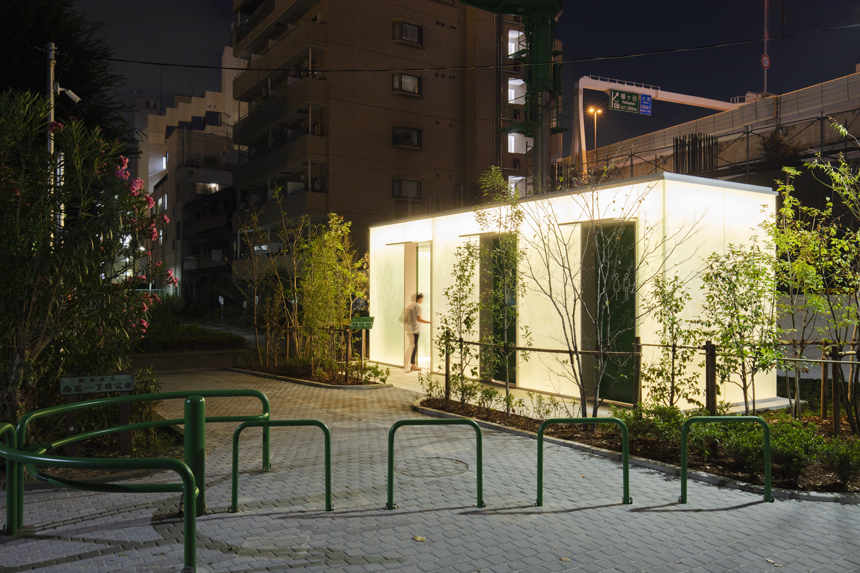
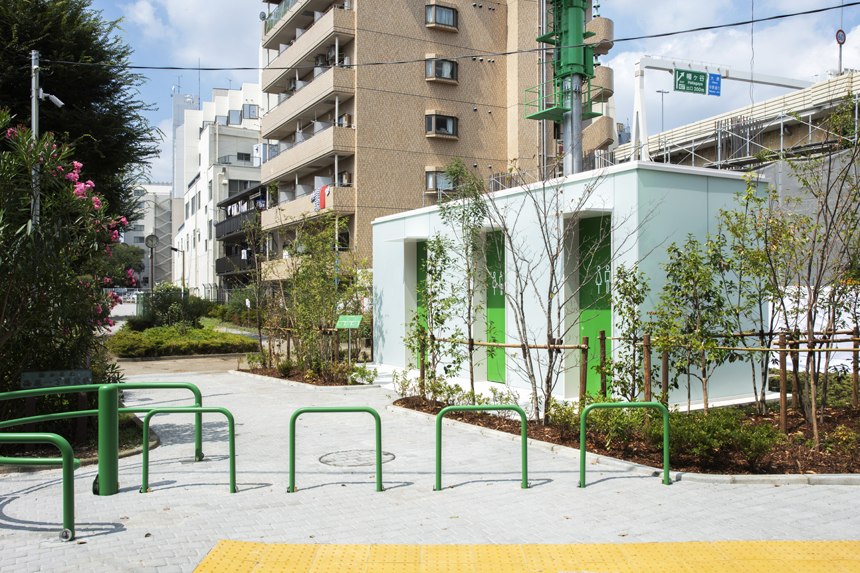
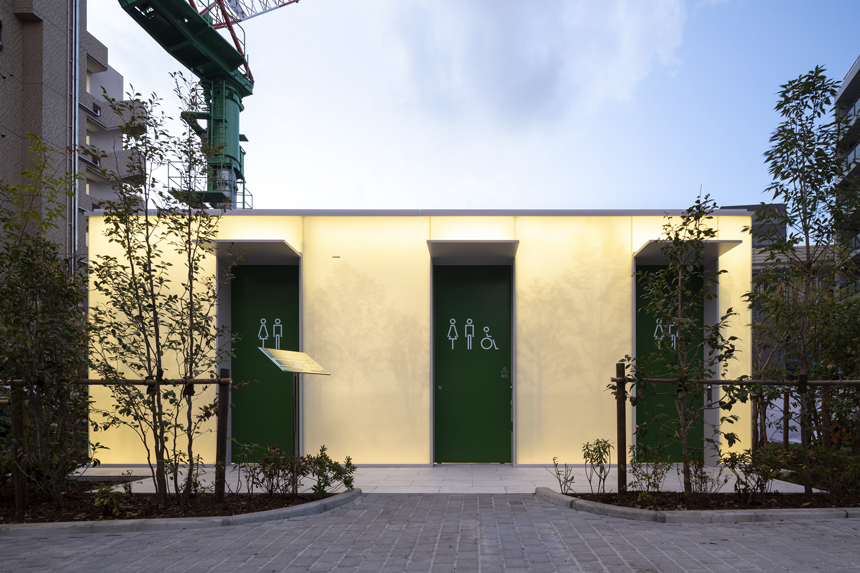
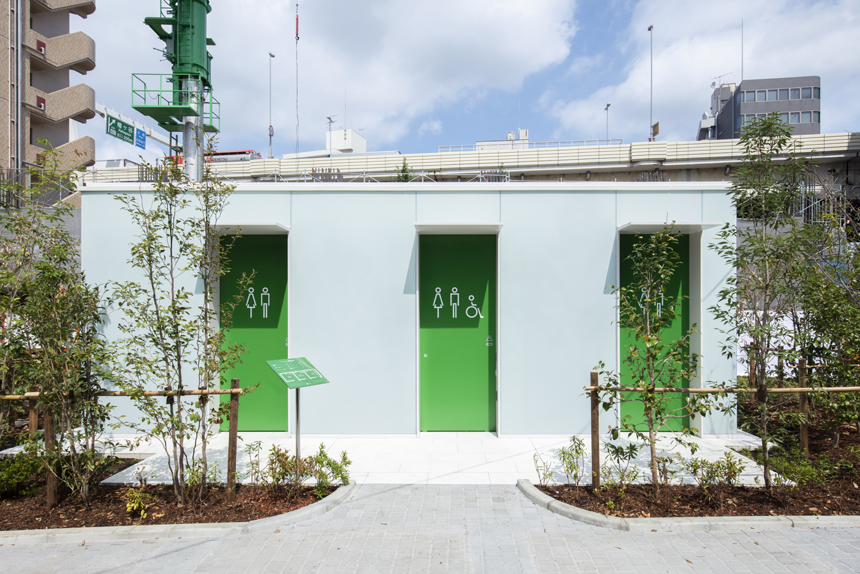
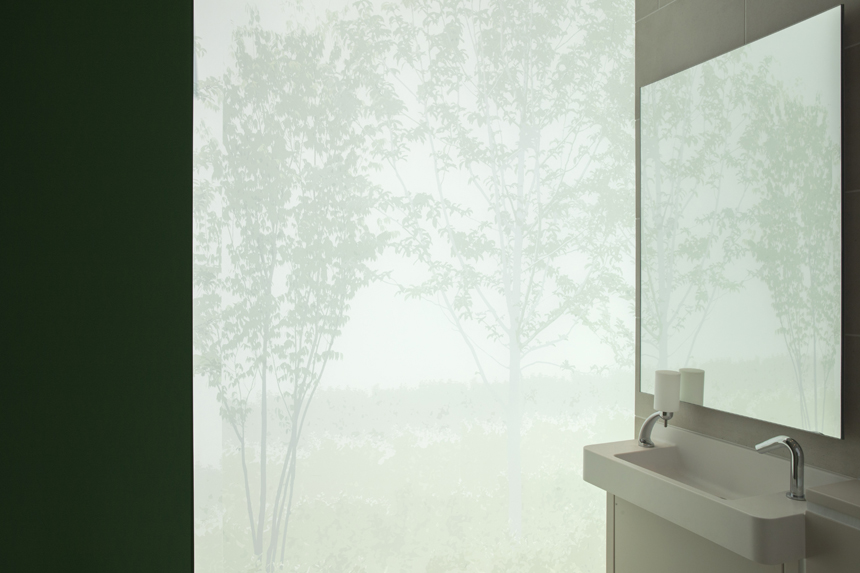
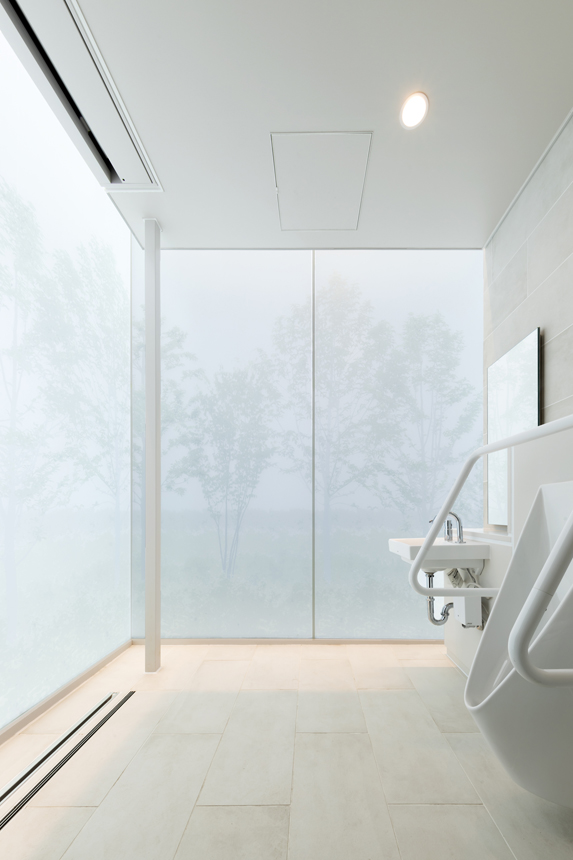
(photograph)
Satoshi Nagare 永禮賢 (1, 2, 4, 5, 6)
SS .inc 株式会社エスエス 黒沼芳人 (3, 7)
西宮市立春風小学校
December 10th, 2020
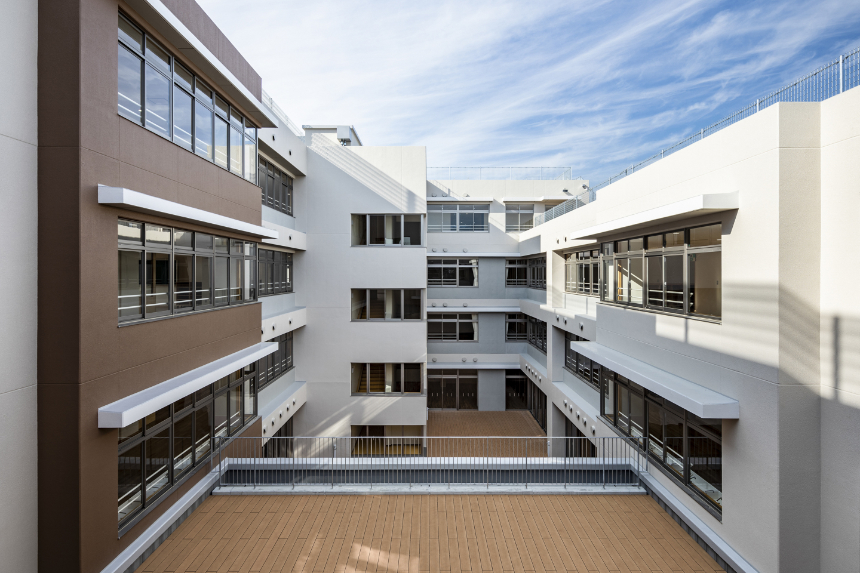
旧校舎の老朽化、児童数増加による教室不足、運動場の広さを改善するための改築事業。
新校舎配置計画から工事手順まで、近隣住民との丁寧に対話を重ねながら、「豊かな教育環境」と「地域に愛される学校」を目指した。新校舎は公園に面する敷地北側に配置し、旧校舎と運動場との関係を変えることで、運動場の日当たりを確保した。また、新校舎東側には緩衝スペースを設置する等、近隣に配慮。新校舎は中庭を囲む「ロの字」型配置とし、回遊動線や採光、通風といった優れた学習環境を生み出している。
屋上に配置したプールは火災時、災害時に消火用、生活用水として利用する計画としている。
|
西宮市立春風小学校 information: |
Nishinomiya Harukaze Elementary School information: |
|





photograph:
SS Osaka ( 1,2,4,5,6 )
Sakakura Associates (3)
神戸M邸
November 10th, 2020
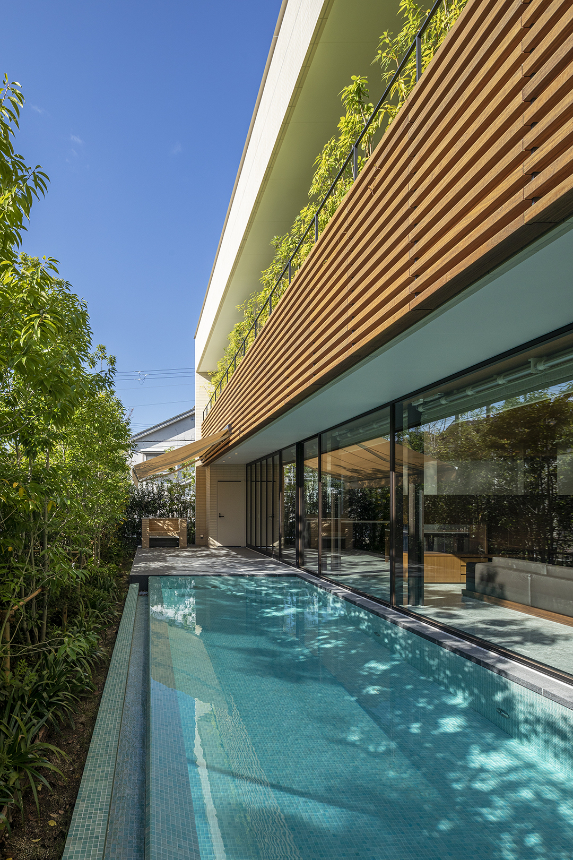
敷地は六甲山麓の標高100mに位置する高台の住宅密集地。
既存石垣は存置する要望より、高さ制限をクリアするプランとペントハウス的な階高を抑えた3階からは南は神戸港、北は六甲山の眺望が楽しめる。1階、2階の南面は鉄骨柱により大きな連窓を設け、BBQテラス、プール、洗面・脱衣室及びナノバブルバス、ドライサウナをゲストと楽しめる空間とした。南側隣地住戸との間にはオーニングテントと、なるべく多くの木々を植えプライバシーに配慮した。
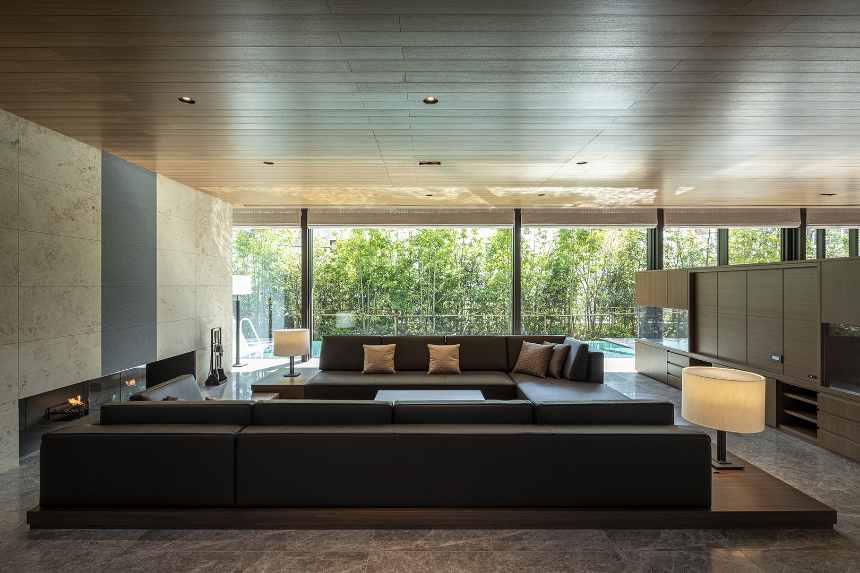
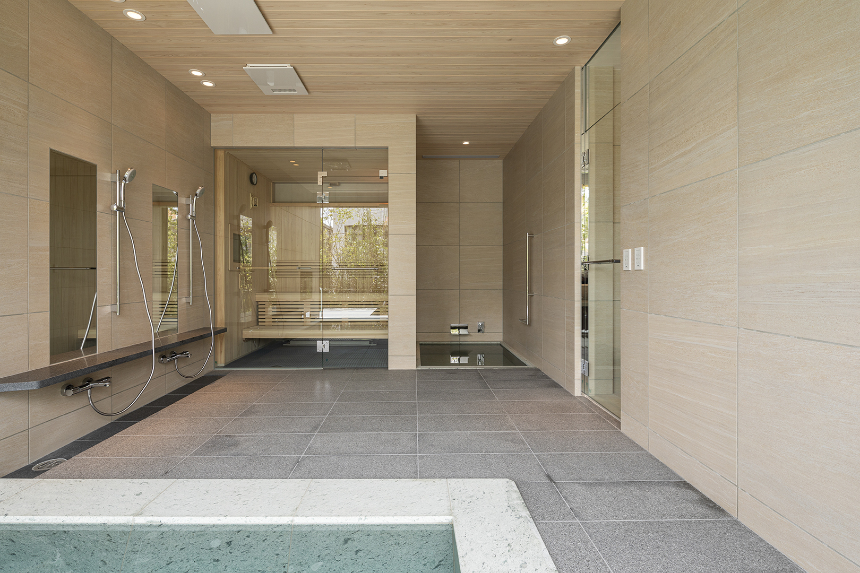
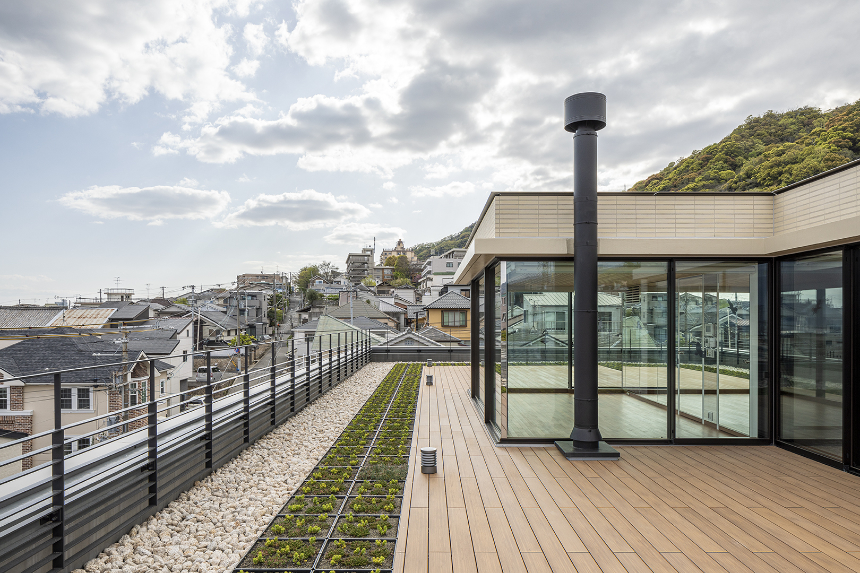
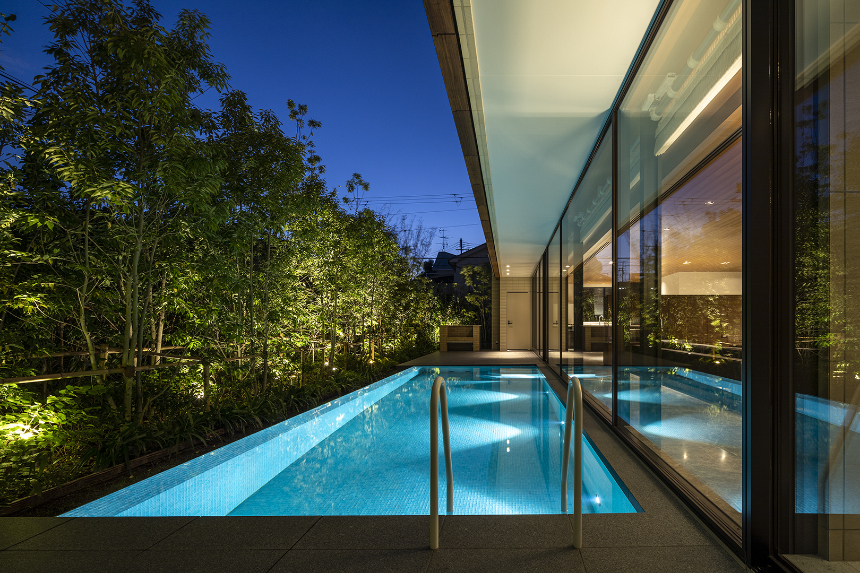
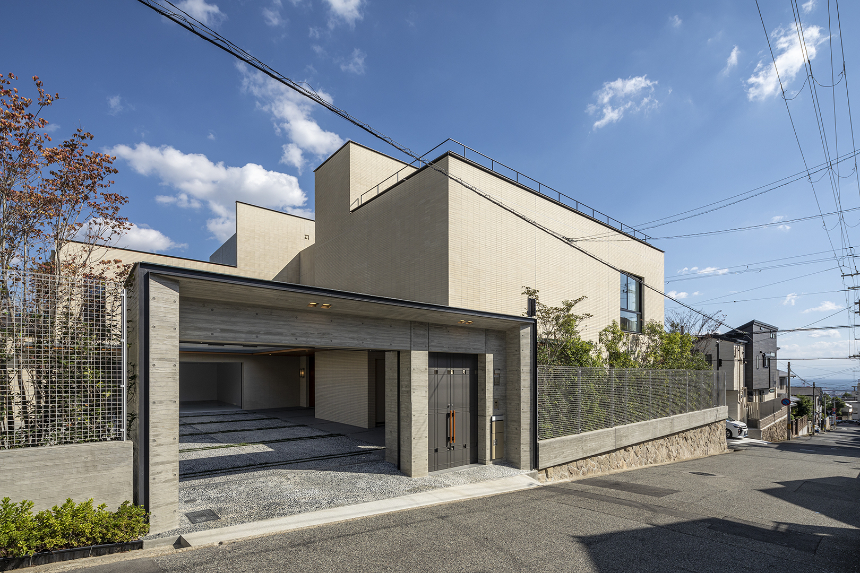
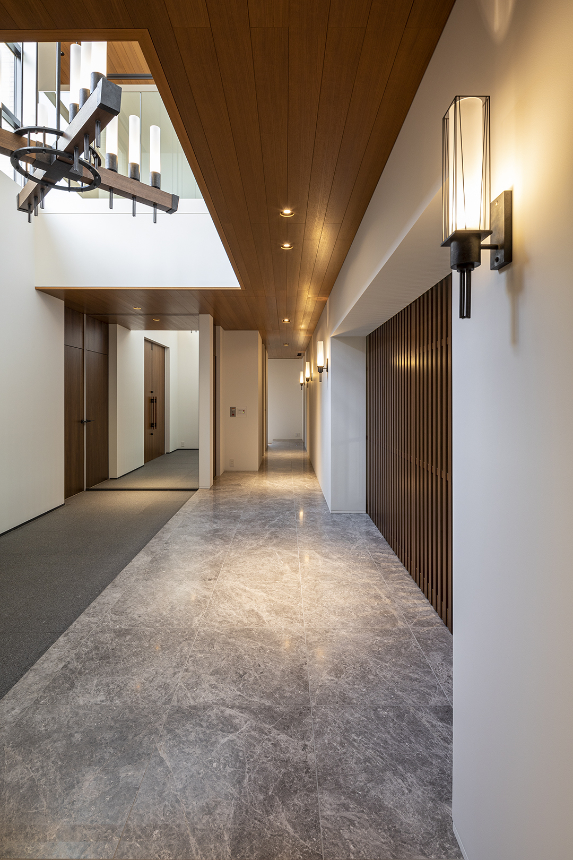
photograph: ZOOM
|
information: |
information: |
むかわハウス
August 16th, 2020

2018年9月6日の北海道胆振東部地震で損壊した社員寮と出張用宿泊施設を一つの建物として建替える復興プロジェクト。
寮生と出張滞在者が一つ屋根の下、共に暮らすかたちとして「シェア」の考え方を採用。3階建の1階部分全てをシェアスペースとして配置した多彩な空間は吹抜や、大開口を持つ階段室などにより、建物全体としてゆるやかにつながる。
日影を抑える3階建南北軸配置のシンプルな箱型の建物に防災性と強靭性を考慮した設計を施し、有事には町民が避難所として利用することも想定。
プロジェクトのテーマとして掲げたNEXUS(つながり・絆)が「シェア」の考え方を通じて育まれ、むかわの地に新しい活気を生み出すことを期待している。
Reconstruction project to replace a company dormitory damaged by the Hokkaido Eastern Iburi earthquake in 2018 with a new plan which accommodates the functions of both a dormitory and temporary accommodations for business trips.
It features the idea of “share” for the boarders and visitors who would spend time together under the same roof.
The plan apportions the whole ground floor to various common spaces which are carefully connected through stairwells with the entire building.
The three-story box-shaped building, placed on the north-south axis to minimize the shadow it casts, is built with resilience to natural disasters and capable of acting as a shelter for the neighborhood residents. We hope “NEXUS” will form its meanings through the idea of “share” and make MUKAWA livelier.
这是在2018年9月6日北海道胆振东部地震中损坏的员工宿舍和出差人员使用的住宿设施重建为一体的复兴项目。
我们采用了“共享”的理念,为了形成使住宿的员工和出差人员可以在一个屋檐下共同生活的空间,把3层建筑的1楼部分全部作为共享部分,配置了丰富多彩的空间,再通过采光井和有大开口的楼梯室等,将建筑整体链接起来。考虑到防灾和韧性,设计了一个简单的箱型建筑物,使其南北轴三层结构减少了遮阳,并且考虑到市民会在紧急情况下将其作为避难所使用。
我们希望作为项目主题的NEXUS(相连・相伴)通过“共享”的理念得到培育,在鵡川地区创造出新的活力。






photograph: IT IMAGING
むかわハウス
information:
竣工年:2020年 8月
所在地:北海道勇払郡むかわ町
用途:集合住宅(社員寮、社員宿泊施設)
建築面積:1,459 m² / 延床面積:3,971 m²
階数:地上3階 / 構造:RC造
collaboration:
五洋建設建築設計部
press:
近代建築 2021/04
MUKAWA HOUSE
information:
year: 2020/08
location: Mukawa-cho yufutsu-gun, Hokkaido, japan
building type: Housing complex
BA: 1,459 m² / GFA: 3,971 m²
floor: 3F / structure: RC
collaboration:
Penta-Ocean Construction Co., Ltd.
media:
KINDAI KENCHIKU 2021/04
information:
完工时间 : 2020年8月 / 所在地 : 北海道勇拂郡鵡川町
类型 : 公寓(员工宿舍、员工住宿设施)
建筑面积 : 1,459平米 / 总建筑面积 : 3,791 m²
楼层数 : 3层 / 结构 : RC造
collaboration :
五洋建设建筑设计部
press :
近代建筑 2021/04
April 14th, 2020
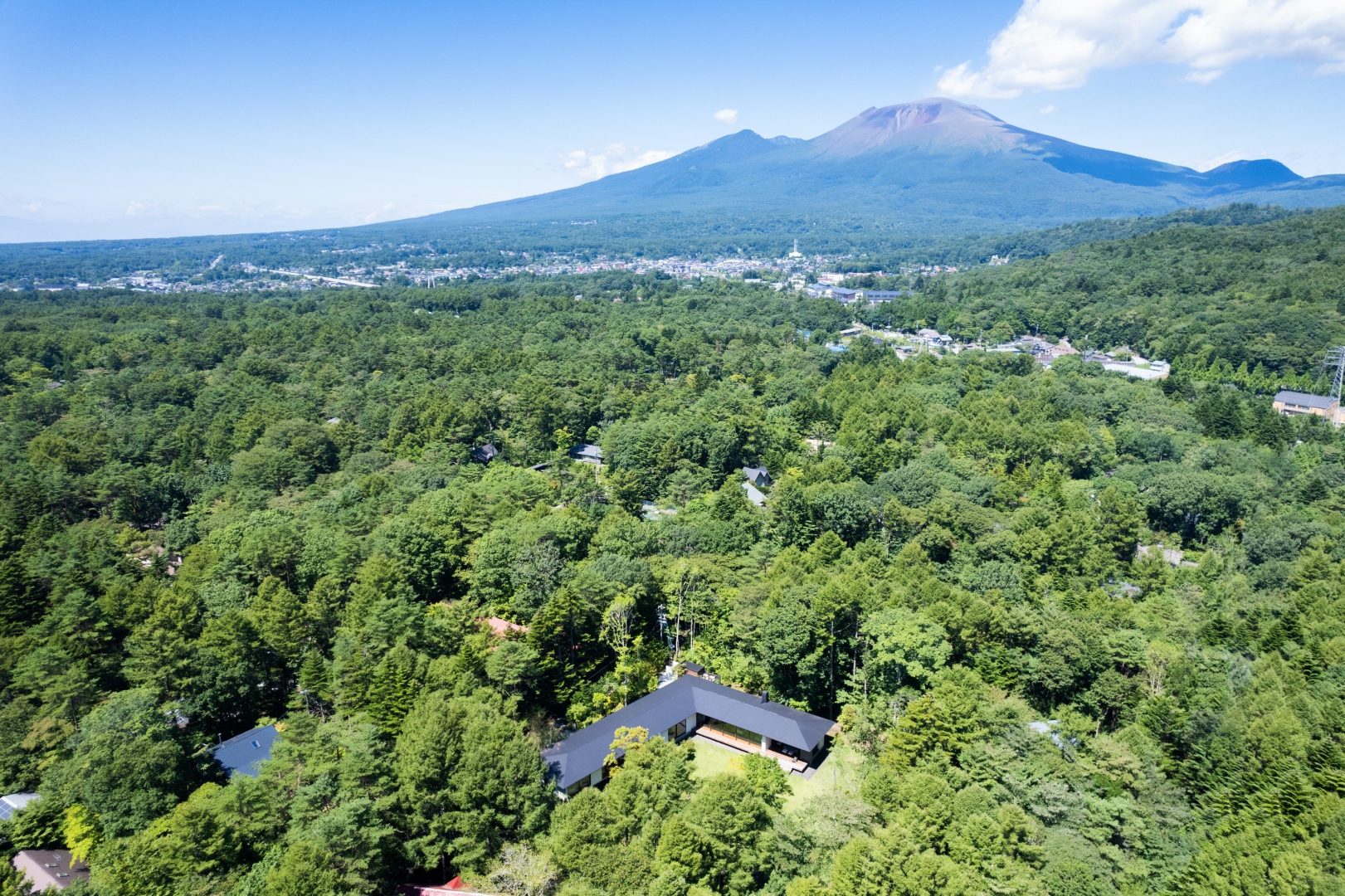
大きな庭を中心にして、“く”の字に配置した木造平屋建て別荘。
リビング、ダイニング、寝室、大きな浴室を含め、全空間が庭へ面する。
“く”の中心にはキッチンを据え、建物の端から端、外の庭まで、全てを見渡せる位置としている。
This wooden one-story villa is arranged in an L-shape with a large garden at its center. All spaces, including the living room, dining room, bedroom, and large bathroom, face the garden. The kitchen is located in the center of the L-shape and overlooks everything from one end of the building to the other and the garden outside.
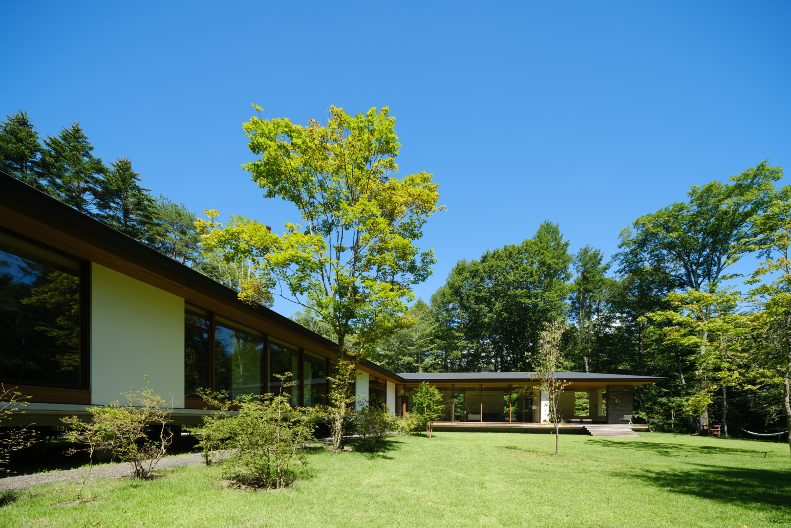
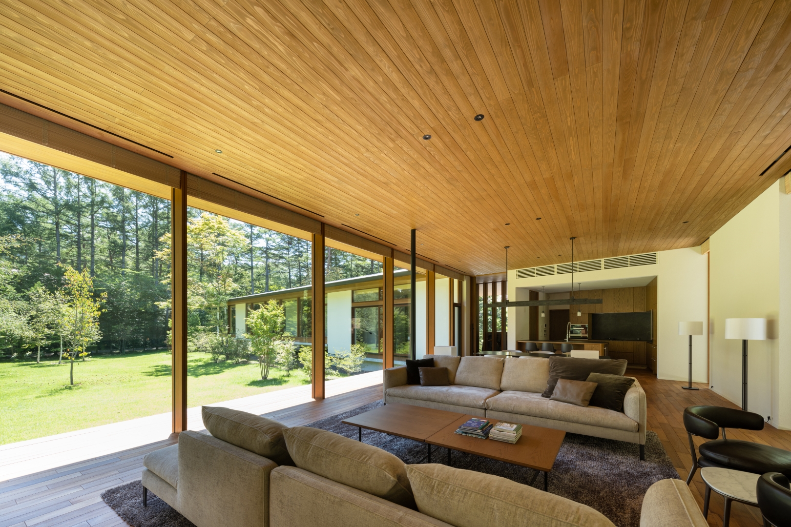
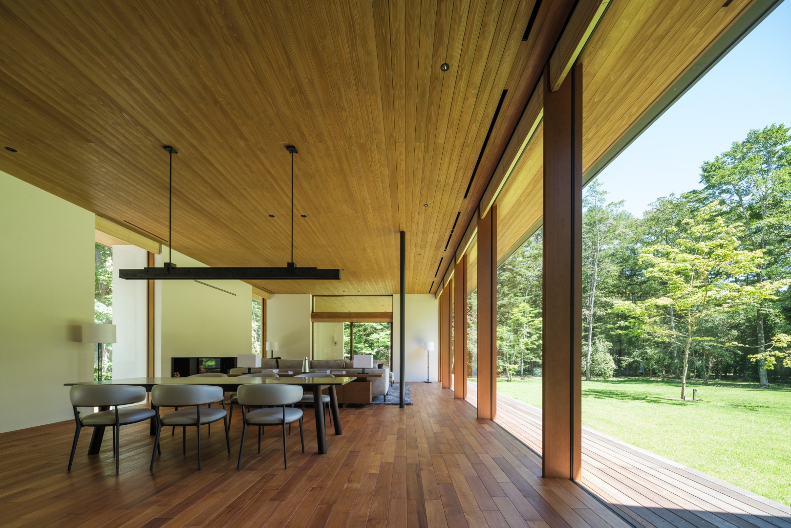
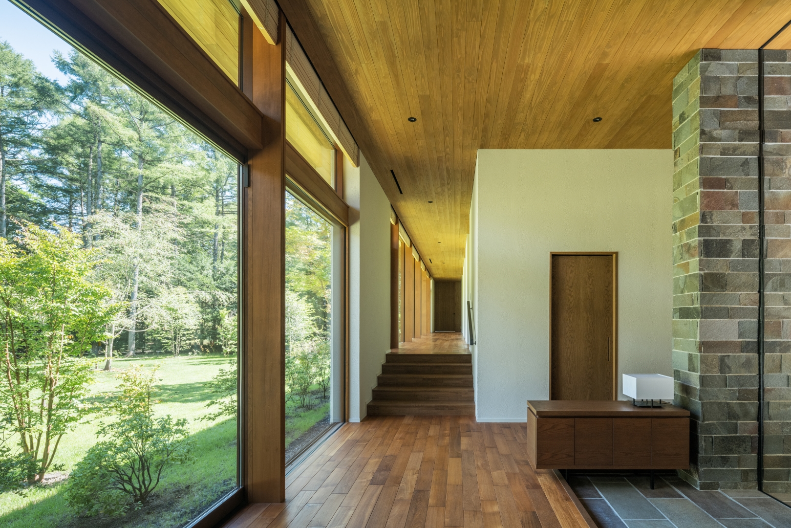

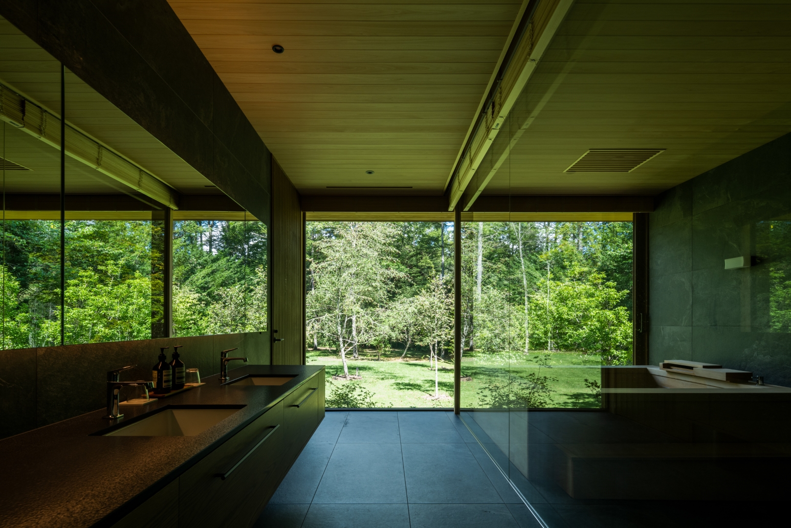
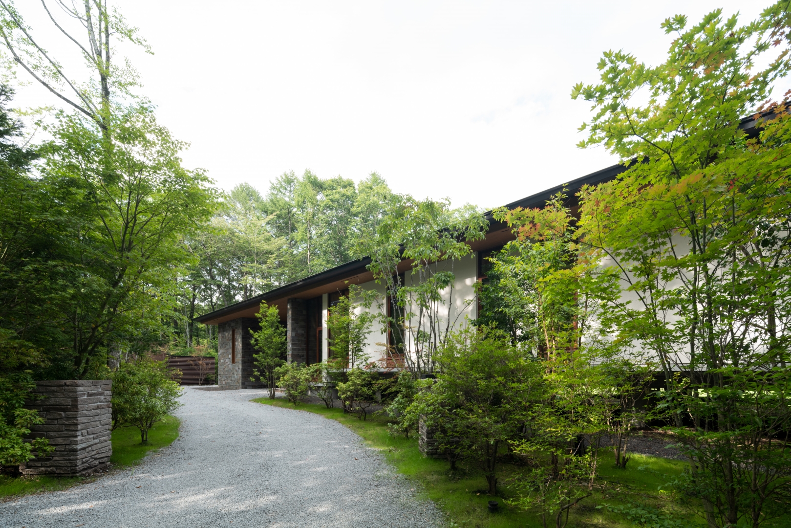
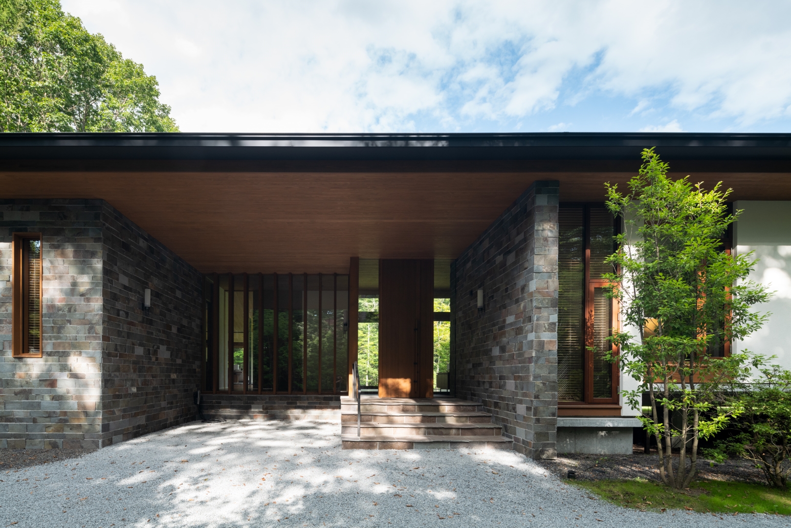
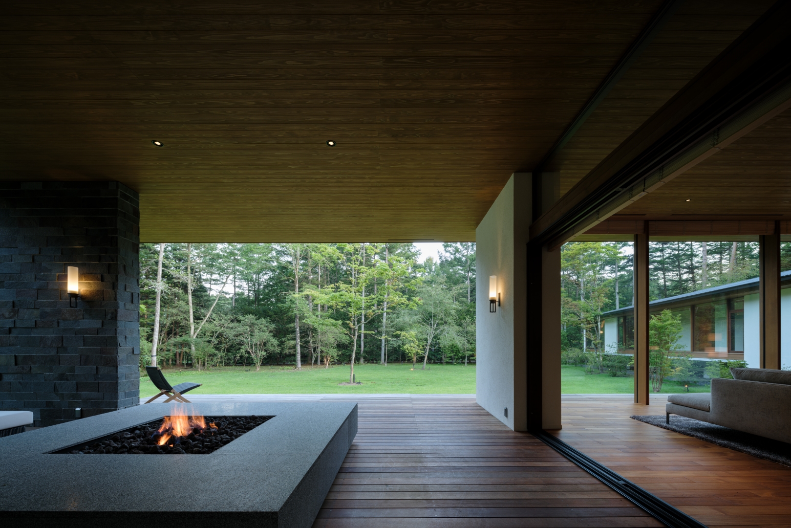
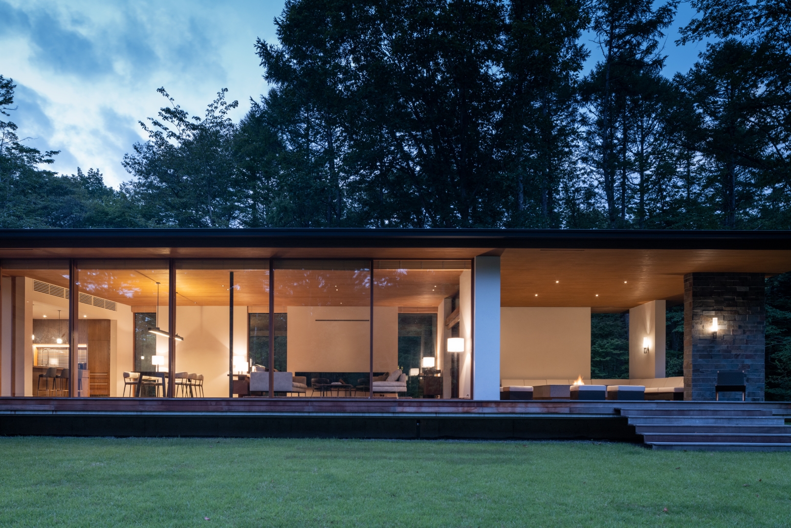
photograph: Masao Nishikawa 西川公朗写真事務所
House SA
information:
竣工年:2020年
所在地:長野県北佐久郡軽井沢町
用途:個人住宅
階数:地上1階
構造:木造
information:
year: 2020
location: Karuizawa Nagano, Japan
building type: Private residence
floor: 1F
structure: Timber
プライムメゾン下北沢
December 20th, 2019
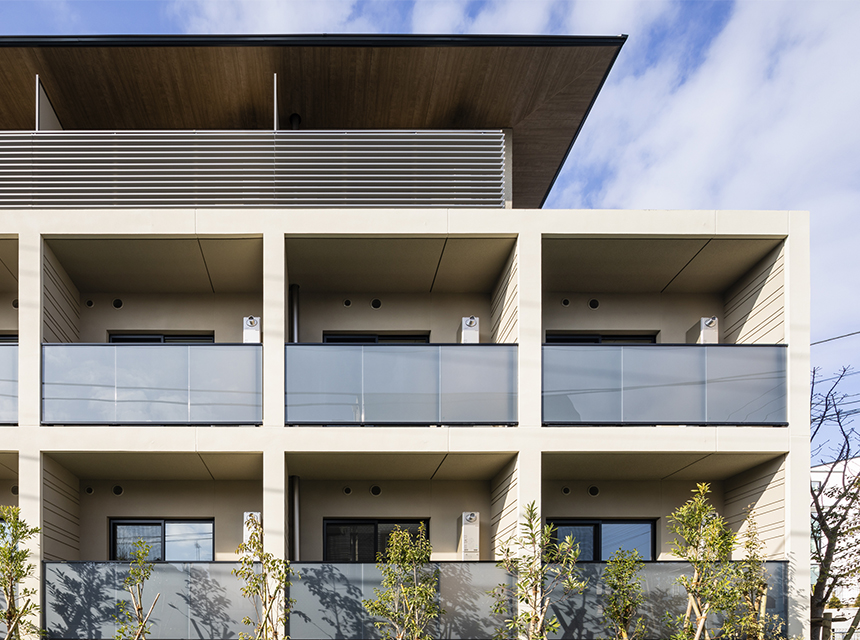
下北沢の閑静な住宅地・代沢で、家族向賃貸マンションを単身者向ワンルームマンションに建替える計画。
従前建物の「おもかげ」とまちなみを尊重した佇まいと、近傍の北沢川緑道の「うつろい」を踏襲した環境を創出するとともに、「中庭」を設けることで入居者同士のさりげない交流が誘発され、その様子が近隣住民にも垣間見えるような場づくりを意識した。
低層住宅地における高密度なワンルームマンションが近隣住民に親しまれ、優しい街並みを形成する住環境を実現した。
Reconstruction project from an apartment for families into a studio apartment for singles in a quiet residential area of Shimokitazawa, Tokyo.
The consciously designed courtyard induces casual interactions among its tenants; the neighborhood can sense the atmosphere and see that it incorporates the vestiges of anterior appearance, respects for the townscape and the environment that follows its transition through time along the Kitazawa River Greenway nearby. The project introduces the high-density studio apartment to the low-rise residential area with the prospect that it will become a part of the friendly townscape and neighborhood.





photograph:
SS Tokyo
Sakakura Associates
プライムメゾン下北沢
information:
竣工年:2019年 12月
所在地:東京都世田谷区
用途:集合住宅
建築面積: 837 m²
延床面積:2,824 m²
階数:地下1階 地上3階
構造:RC造
media:
近代建築 2021/04
award:
GOOD DESIGN AWARD 2020 グッドデザイン賞
Prime Maison Shimokitazawa
information:
year: 2019/12
location: Tokyo, Japan
building type: Housing complex
BA: 837 m²
GFA: 2,824 m²
floor: B1F/3F
structure: RC
media:
KINDAI KENCHIKU 2021/04
award:
GOOD DESIGN AWARD 2020
西宮市立香櫨園小学校
December 19th, 2019
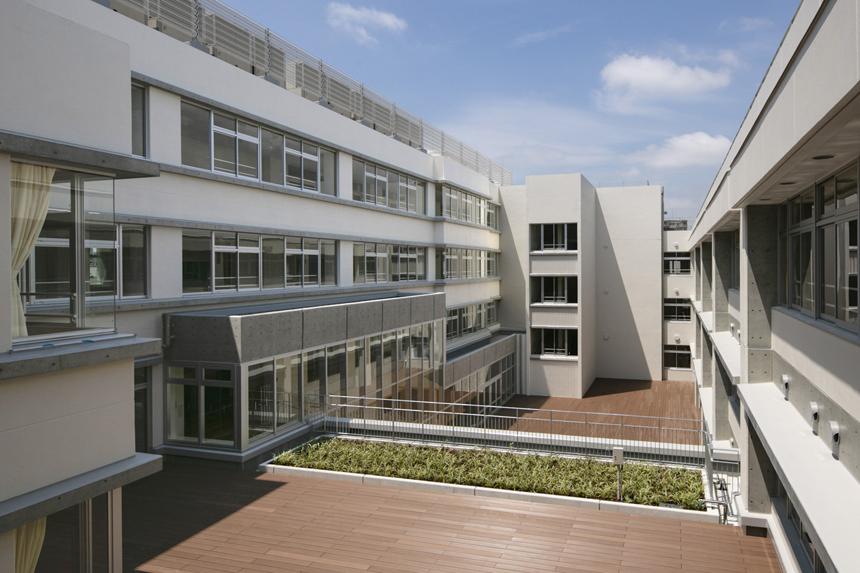
旧校舎の老朽化、児童増加による教室不足、教育環境を改善するための改築事業。
閑静な住宅地にあり、新校舎の配置計画から工事手順まで、近隣との合意形成を丁寧に重ねながら、「地域との共生」と「豊かな教育環境」の両立を目指した。
新校舎は中庭を囲むコンパクトな「ロの字」型配置とし、行き止まりのない回遊動線や、豊かな採光、通風といった優れた内部環境を生みだしている。
西宮市立香櫨園小学校
information:
竣工年:2019年
所在地:兵庫県西宮市
用途:小学校
建築面積:3,094 m²
延床面積:9,249 m²
階数:地上4階
構造:RC造一部S造
collaboration:
株式会社 三弘建築事務所(JV)
media:
日経アーキテクチュア 2019/01/24
Nishinomiya Koroen Elementary School
information:
year: 2019
location: Hyogo, Japan
building type: Elementary School
BA: 3,094 m²
GFA: 9,249 m²
floor: 4F
structure: RC / S
collaboration:
Sanko Architectural Engineering Co., Ltd. (JV)
media:
NIKKEI ARCHITECTURE 2019/01/24
photograph:
SS Osaka SS大阪





ブランズ六番町
December 1st, 2019
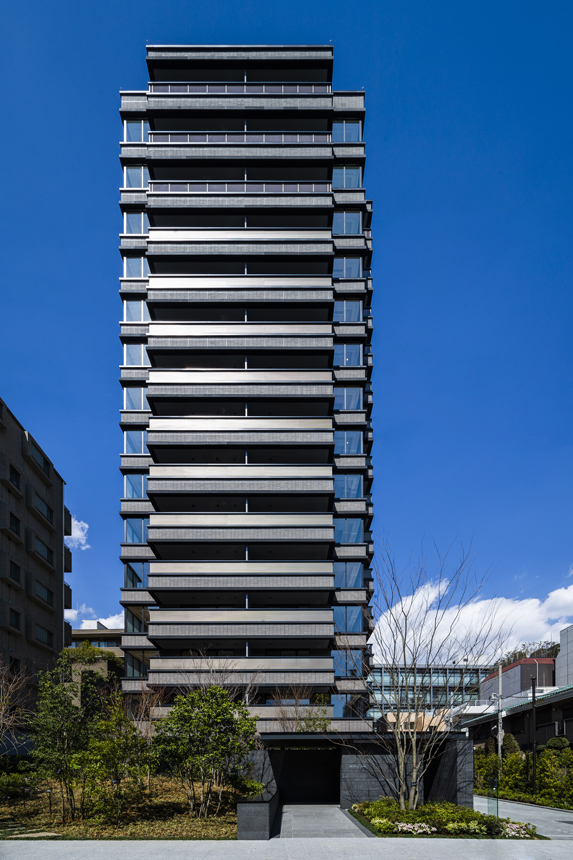
千代田区六番町に建つ分譲集合住宅。
六番町は日本有数の邸宅街であるが、近年ではオフィスや商業施設が混在し建物の高層高密化が進んでいる。本計画では、建物を高層化することによって、建物前面にかつてのお屋敷を彷彿させる大きな前庭をもうけ、高密度な都市の中に緑豊かな空間を実現させた。
外観は水平な庇を重ねたような彫の深い表情とすることで、和の要素を用いつつ積層する美しさを表現し、六番町に相応しい高層住宅の佇まいをデザインした。
A Condominium complex built in Rokubancho, Tokyo.
Rokubancho is one of the most prestigious residential district in Japan whilst it has been increasing in the density and the heights of office and commercial buildings recently. A newly provided vast frontal garden, which is somehow reminiscent of an old mansion once stood there, creates a lush green space in the midst of a high-density city.
The facade of the building has a deeply sculpted appearance; As if the horizontal eaves were stacked on top of each other, it expresses the beauty of layering with using Japanese traditional elements and forms a high-rise residence appearance suitable for Rokubancho area.







photograph:
SS Tokyo (1,3,4,5,6,7,8)
Sakakura Associates (2)
|
ブランズ六番町 information: media: award: |
BRANZ Rokubancho information: media: award: |
|
ブランズ永田町 information: media: |
BRANZ Nagatacho information: media: |
伊良部島S邸
August 16th, 2019
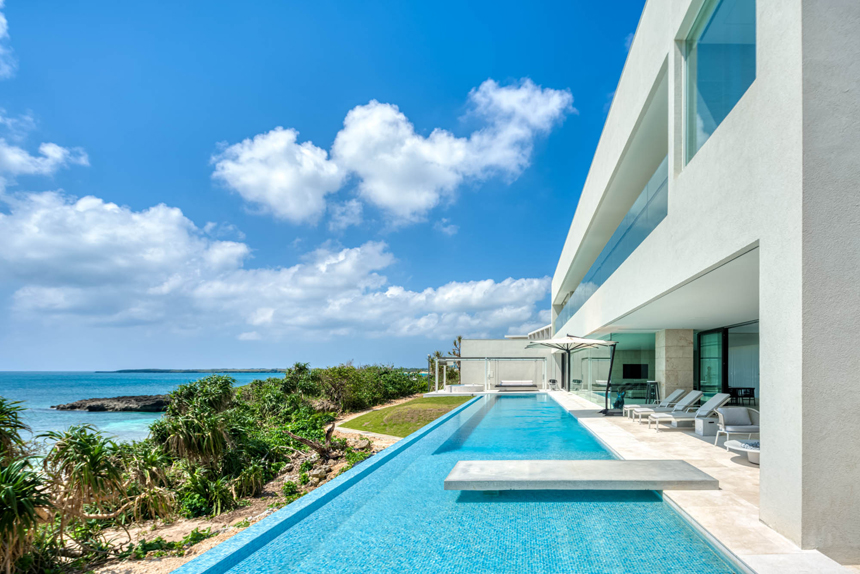
沖縄伊良部島の海岸沿いに建つ絶景の別荘。
オーシャンビューを最大限満喫できるように、一部の柱梁をSRC造とし、ガラスを構造フレームから独立させることで、30mにわたる透明感のある空間を実現している。インフィニティプールのあるプールサイドには、浅瀬テーブルやフライングベッド、ジェットバスなど、屋外のアクティビティを誘発する仕掛けを散りばめている。
A Villa on the coast of Irabu Island, Okinawa
Partial use of steel-reinforced concrete structure and separated glazing from the framework achieve a thirty-meter-long volume transparent to the outdoor for full appreciation of the seascape. Equipped accessories such as a shallow water table, a flying bed and a whirl pool bath entice the visitors into outdoor activities.
这是一栋建于日本冲绳伊良部岛的海景别墅。
为了最大限度地享受海景,将局部柱梁设为型钢混凝土结构,并设计了30米长的玻璃,实现了透明感的空间。
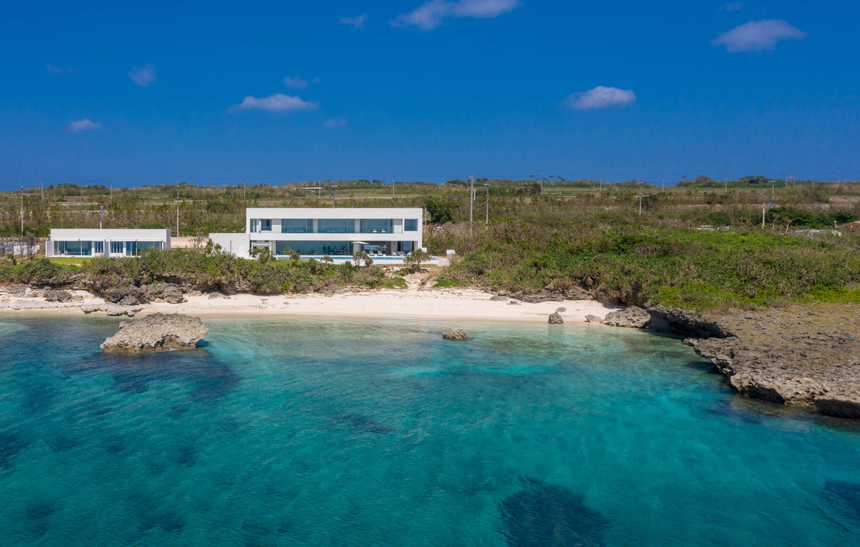
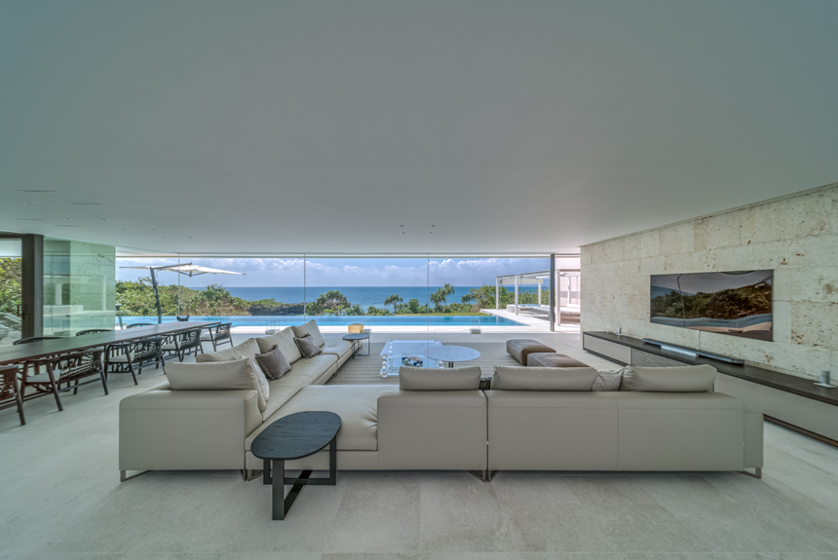

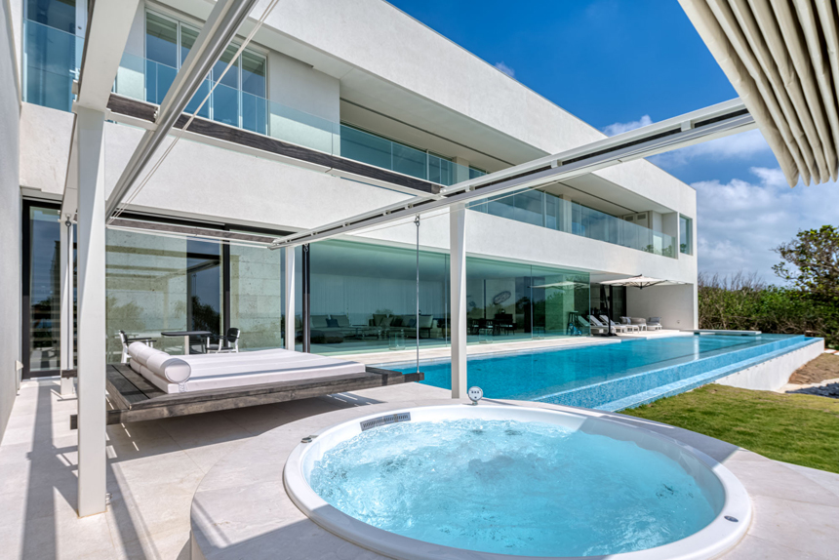
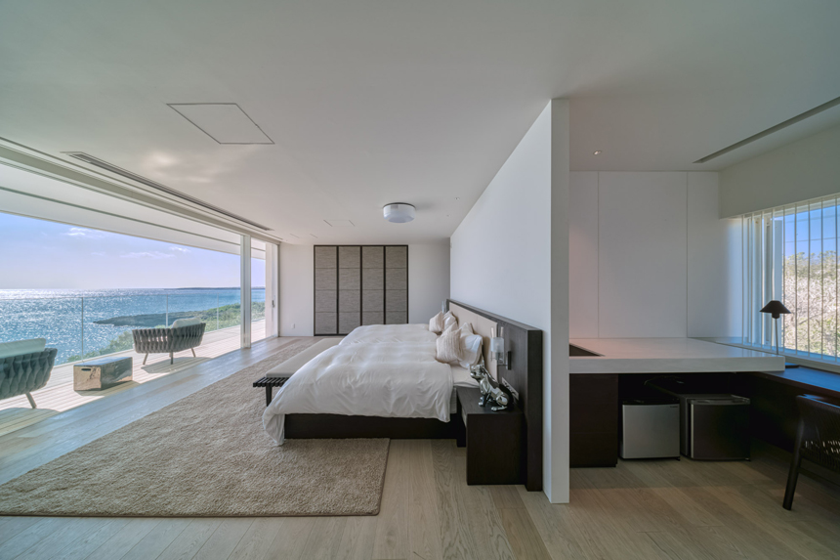
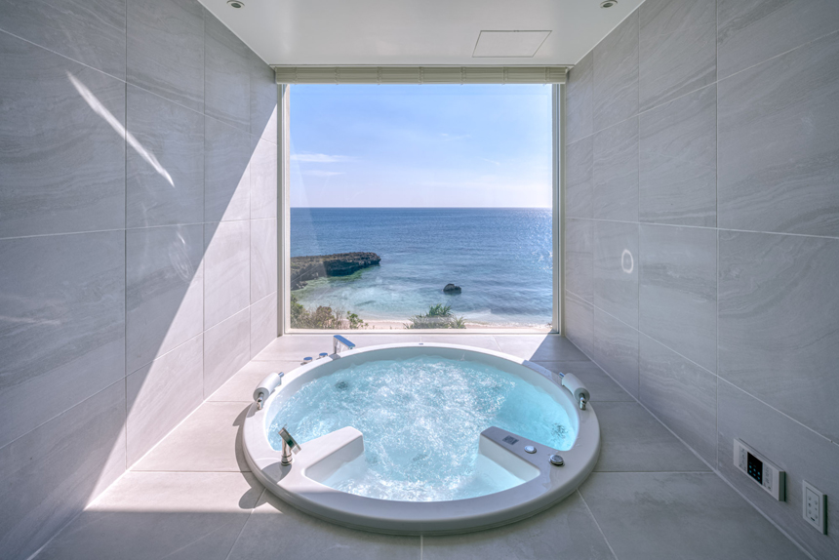
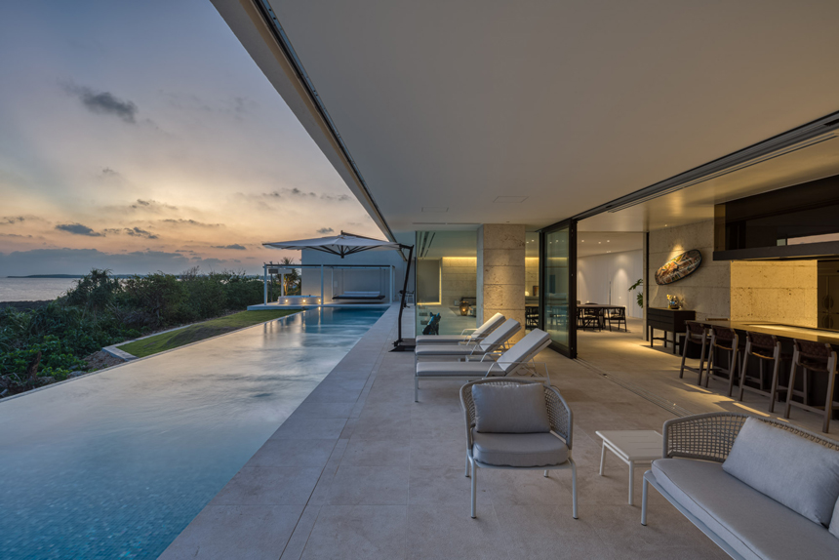
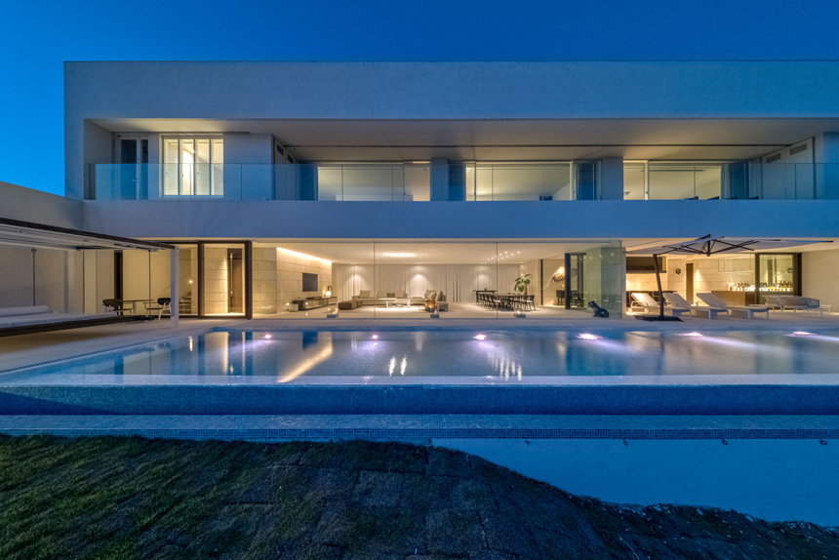
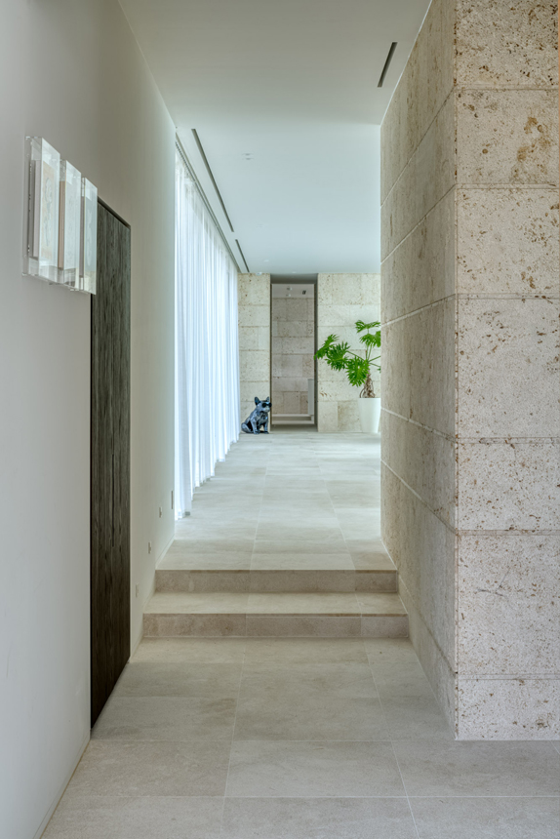
photograph:
Hiroshi Tanigawa / ToLoLo studio
トロロスタジオ 谷川ヒロシ
伊良部島S邸
information:
竣工年:2019年 8月
所在地:沖縄県宮古島市伊良部
用途:住宅
建築面積:563 m²
延床面積:865 m²
階数:地上2階
構造:RC造一部SRC造
media:
リシェス No.40 2022/06/28
モダンリビング No.248 2020/01
GOETHE 2019/12
家庭画報 2020/06
I’m home. No.107 2020/09
award:
第16回モダンリビング大賞 ベスト6賞
Irabu Island S Residence
information:
year: 2019/08
location: Irabu island, Okinawa Japan
building type: Private Residence
BA: 563 m²
GFA: 865 m²
floor: 2F
structure: RC / SRC
media:
Richesse No.40 2022/06/28
MODERN LIVING No.248 2020/01
GOETHE 2019/12
KATEIGAHO 2020/06
I’m home. No.107 2020/09
イラフ SUI ラグジュアリーコレクションホテル 沖縄宮古
December 31st, 2018
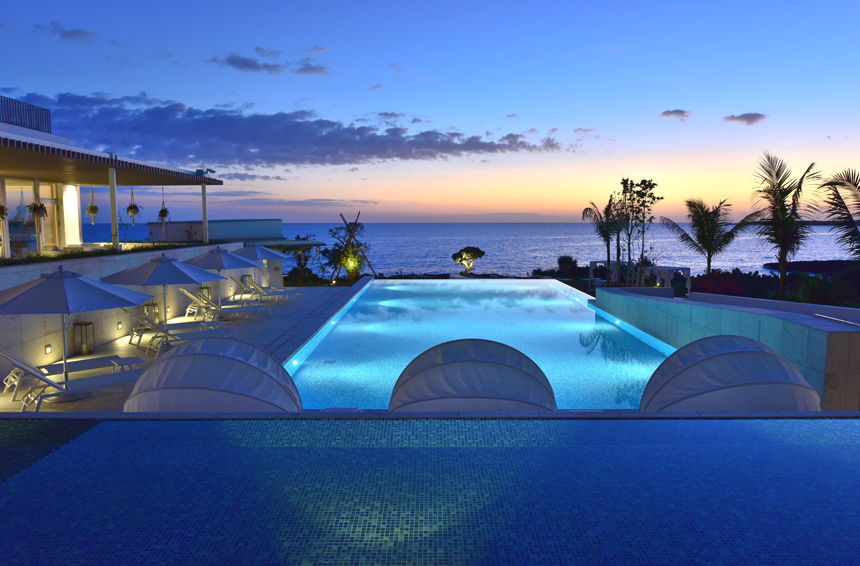
サンゴ礁に囲まれた離島の岬に建つ、インターナショナルブランドのホテル。
ゲストの心をリセットし、非日常的な驚きをもたらす工夫として、ロビーや客室からの眺望の拡がりやそのシークエンスに様々な工夫を盛り込み、各エリアでのゲストに劇的な視点と快適な滞在空間を用意している。環境資源である伊良部島の自然と屋内外一体となるようなデザインを実現させた。
An international brand hotel located on a cape of a remote island surrounded by coral reefs.
To bring extraordinary experiences for the guests and reset their minds, we achieved various ideas of scenic views from the lobby, guest rooms and the sequences between them and also designed comfortable stay spaces for the vacationers in each area. The design that integrates the indoor and outdoor filled with nature of Irabu Island, as an environmental resource, has been realized.
这是建在被珊瑚礁包围的离岛海角上的国际品牌的酒店。
为了让客人焕然一新,运用了非同寻常的技术,从大厅到客房的视野扩大及相关联的空间都进行创新。各区域的客人都可以享受戏剧性的视点及舒适的停留空间。实现了伊良部岛的自然环境资源与酒店的室内外融为一体的设计。





photograph : SUN FORT planning office SUNフォート企画
|
イラフ SUI information: media: |
IRAPH SUI, information: media: |
プライムメゾン江古田の杜 (江古田の杜プロジェクト)
December 30th, 2018
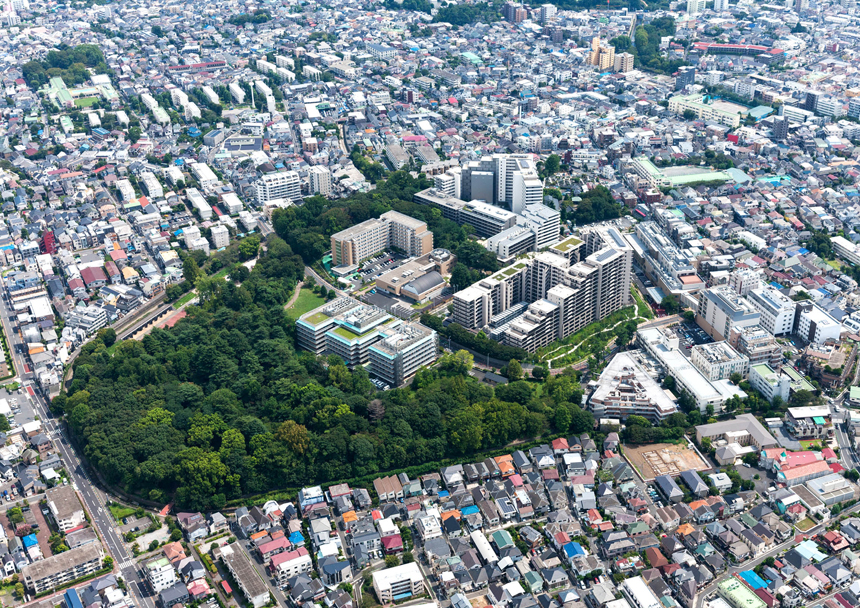
江古田の森公園に隣接した敷地における、まちづくりのプロジェクト。子育て世帯向け住宅、高齢者向け住宅、単身者向け住宅、老人ホームといった多種多様な住居に、保育所、学童クラブ、地域開放型レストラン、子育て支援施設、コンビニ、薬局を併設している。
豊かな緑地を有する江古田の杜を保全、拡充させ、まちの外周に環状緑地帯を形成し、「緑のリング」と位置づけた。「緑のリング」は、まちの暮らしを豊かにする地域の共有財産となる。また、地域に開放した共用空間「リブインラボ」をまちの中心に計画。「リブインラボ」は、地域住民の食堂、イベント活動の場、防災時の屋内避難場所等としての機能を担い、エリアマネジメントの拠点となる。人と人、人とまちの結び付きを育み、江古田の杜と共に永く愛されるまちを目指した。
This is a community development project on a site adjacent to Egota-no-Mori Park. The project includes a variety of residences for families with children, senior citizens, singles, and the elderly; a daycare center; a children’s club; a restaurant open to the community; a childcare support facility; a convenience store; a pharmacy.
As the rich green space of Egota forest has been preserved and expanded, it forms a ring-shaped greenbelt around the perimeter of the town and has been promoted as “The Green Ring”, which is a common property of the community that enriches its users’ environment in the town. Live-in Lab, a common space open to the community, locates at the center of the town and serves as a cafeteria for local residents, a place for event activities, an indoor evacuation site in case of disaster, and also the base for the area management. The project achieved to create a town to be loved for a long time along with the Egota forest, and fosters ties among the people and the town to the people.
此城市规模的开发项目相邻与江古田森林公园。内有面向育儿家庭,高龄老人,单身者,养老院等多类型的住宅,并设有托儿所,上学儿童托管机构,地区开放型餐厅空间,育儿支援设施,便利店,药店等。
在保护江古田之林原有的丰富绿地的基础上加以扩充,在街道外围形成环状绿地带,定位为社区的“绿环”。“绿环”会成为丰富城市生活的社区共有财产。









photograph:
Kawasumi – Kobayashi Kenji Photograph Office 川澄・小林研二写真事務所 (1,2,3,5,6,7,8,9,10)
Sakakura Associates 坂倉建築研究所 (4)
プライムメゾン江古田の杜 (江古田の杜プロジェクト)
information:
竣工年:2018年8月 / 所在地:東京都中野区
用途:集合住宅 (子育て世帯向け住宅、サービス付き高齢者向け住宅、単身者向け住宅)、老人ホーム、保育所、学童クラブ、子育て支援施設、店舗、薬局
建築面積: 6,884 m² / 延床面積:41,548 m²
階数:地下1階、地上14階 / 構造:S造一部RC造
awards:
* 都市景観大賞2019 都市空間部門 優秀賞 (「都市景観の日」実行委員会 国土交通省 後援)
* 第39回 緑の都市賞 国土交通大臣賞 (都市緑化機構, 国土交通省 環境省 東京都 後援)
* GOOD DESIGN AWARD 2019 – BEST100 / 特別賞 / グッドフォーカス賞 [地域社会デザイン]
press:
* 新建築 2020/02
* 建築ジャーナル 東日本版 2019/08
Prime Maison Egotanomori / Egotanomori Project
information:
year: 2018/8
location: Tokyo, Japan
building type: condominiums (for childcare household, elderlies, and singles) , nursing homes, restaurant, childcare support facility, convenience store, pharmacy
BA: 6,884 m² / GFA: 41,548 m²
floor: B1F, 14F / structure: S+RC
awards:
* The Townscape Award 2019 Urban space category:Excellence Award (Minister of Land, Infrastructure, Transport and Tourism)
* 39th Green City Award 2019 “Minister of Land, Infrastructure, Transport and Tourism Award” (Organization for Landscape and Urban Green Infrastructure)
* GOOD DESIGN AWARD 2019 – Best 100 / Special Award / Good Focus Award [Design of Community Development]
press:
* SHINKENCHIKU 2020/02
* KENCHIKU JOURNAL (East Japan Edition) 2019/08
information:
竣工年:2018年8月 / 所在地:东京都中野区
用途:公寓 (面向育儿家庭的住宅,有服务的面向老年人的住宅,面向单身者的住宅),老人院,保育所,托管班,育儿支援设施,商店,药店
建筑面积 :6,884 m² / 总建筑面积 :41,548 m²
规模 :地下1层,地上14层 / 结构 :S造一部分RC造
awards:
* 都市景观大奖 2019 都市空间部门优秀奖
* 第39届绿都市奖 国土交通大臣奖
* GOOD DESIGN AWARD 2019 – BEST100奖 / 特别奖 / Good Focus奖 [Design of Community Development]
プラチナホーム有馬・プラチナコミュニティ有馬
December 30th, 2018
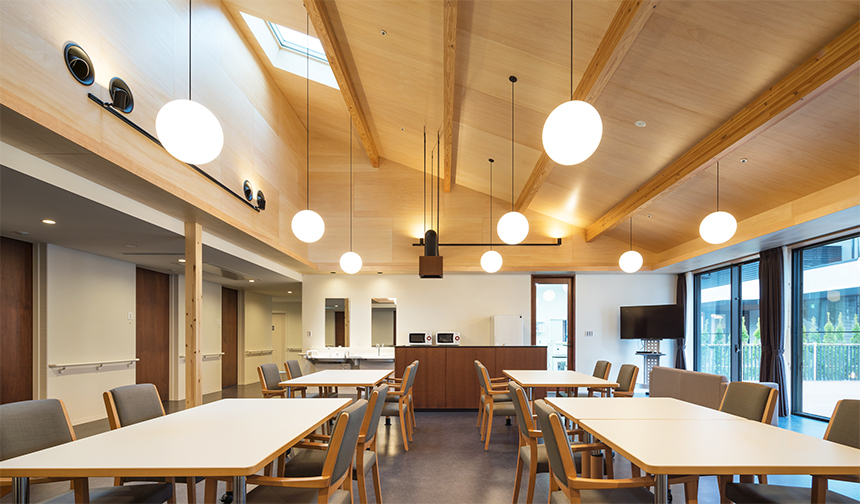
グループホーム、デイサービス、ショートステイ、訪問看護など様々な地域の介護ニーズに対応する高齢者福祉施設。
建物は鉄骨造3階建て(A棟)と木造平屋(B棟)に分かれており、中庭を挟み2棟の居間・食堂が向かい合う配置計画とすることで、中庭を中心とした明るく開放的な空間が広がる。
鉄骨造A棟の居間・食堂は天井を貼らずにデッキスラブを現しとすることで、開放的な高天井の空間とした。木造B棟は、内装制限緩和による木構造現しとし、木の温かみを感じられる明るい空間とした。
This nursing home was designed to work as a welfare facility for elderly which could meet demands for elderly cares in various ways such as a group home, short-time nursing services and a home-nursing station.
The facility consists of a three-story building with a steel structure (building A), a single-story wooden building (building B) and a courtyard between the two buildings to achieve one large half-outdoor space with their living spaces and dining rooms facing each others’.
Building A makes it possible to obtain a high ceiling by disuse of ceiling materials along with a bare steel deck while building B features the warmth of wood to form a cheerful space with visible wooden frameworks.




photograph: IT Imaging
information:
竣工年:2018年11月
所在地:神奈川県川崎市
用途:
A棟 プラチナホーム有馬 - グループホーム
B棟 プラチナコミュニティ有馬 - 小規模多機能型居宅介護、看護小規模多機能型居宅介護、(看護予防)訪問看護
建築面積:A棟 428 m² / B棟 376 m²
延床面積:A棟 982 m² / B棟 338 m²
階数:A棟 3階 / B棟 1階
構造:A棟 鉄骨造 / B棟 木造
media:
建築ジャーナル 東日本版 2019/03
information:
year: 2018/11
location: Kanagawa, Japan
building type:
building_A – group home
building_B – short-time nursing services , a home-nursing station
BA: building_A 428 m² / building_B 376 m²
GFA: building_A 982 m² / building_B 338 m²
floor: building_A 3F / building_B 1F
structure:
building_A – steel
building_B – Timber
December 26th, 2018
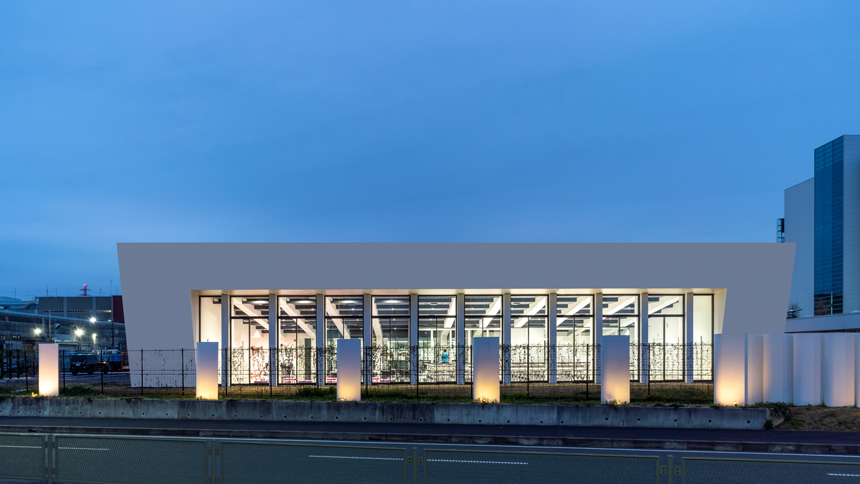
いすゞ自動車の藤沢工場内に建つ健康保険組合事務所と健康増進センターから構成される施設。
「平屋・中庭・大空間」をコンセプトとし、工場内での環境創出と2つの機能が独立性を持ちながら環境を快適にシェアできる建物構成としている。
「平屋」で誰もが隔てなく使える場を用意。
「中庭」で健康的な光と風を存分に取り込みながら、2つの機能を柔らかくゾーンニング。
「大空間」はRCジョイストスラブの採用でジム/セミナー/健康診断会場/大人数での集会等、多様な利用形態に対応。
隣接する当方設計の工場東門と診療所と景観・機能双方で相乗効果を発揮することを意識した外観・配置とし、「健康」のイメージを想起させる躍動感のある外観と道路沿いの大開口がアクティブに人が集まる施設の構成を表現している。
Health Insurance Association office and Health Promotion Center built within Isuzu Motors’ Fujisawa Plant.
The concept is “One-Story Building, Courtyard, and Large Space.” The building was designed to provide an environment within the plant and a configuration that allows the two functions to share the building while remaining independent from each other.
The “One-Story Building” provides a place that can be used by anyone.
The “Courtyard” divides the building into two functions while letting in plenty of lively light and fresh air.
The “Large Space” is formed by reinforced concrete joist slabs and capable of being used for various purposes such as a gymnasium, seminars, a health checkup facility, and a conference room.
They are all arranged consciously to work with the East gate and a clinic, also designed by Sakakura, in a synergistic manner on both landscape and function.
The dynamic exterior evokes the image of “health,” and the large openings along the road express the structure of a facility that actively attracts people.
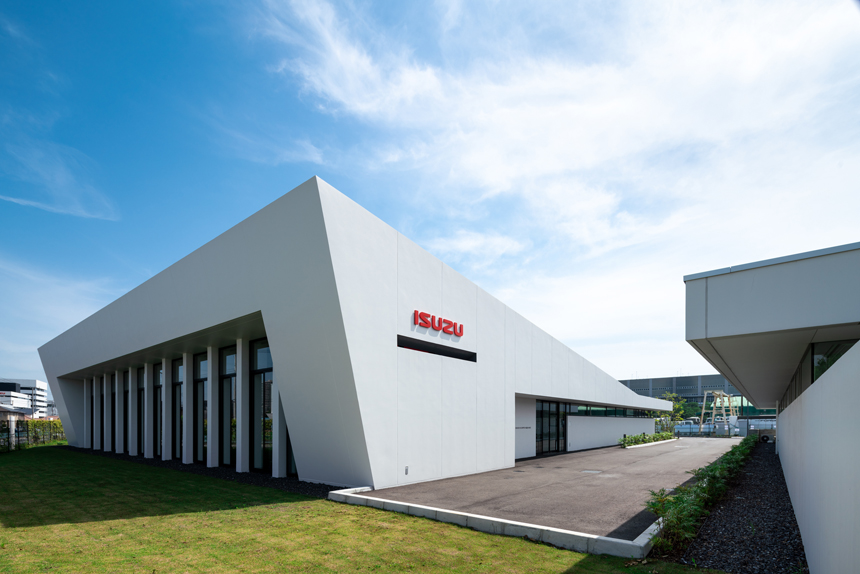
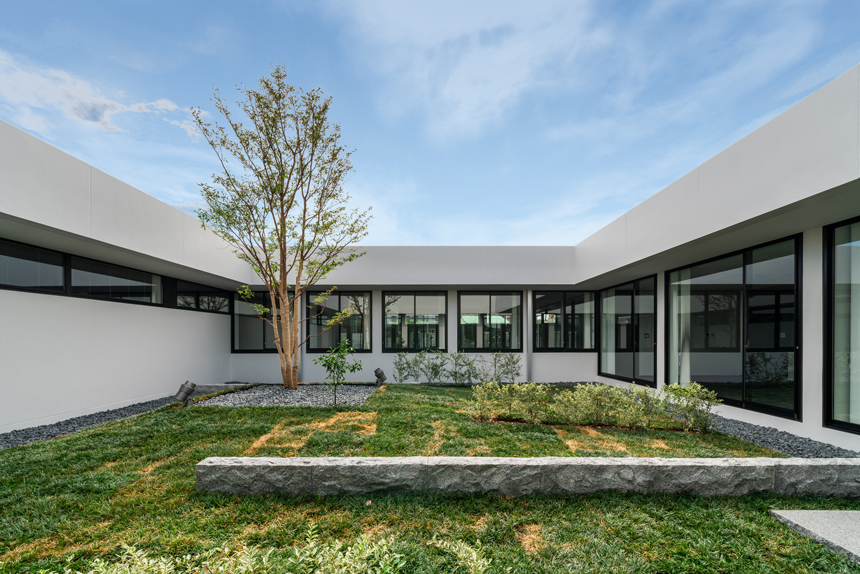
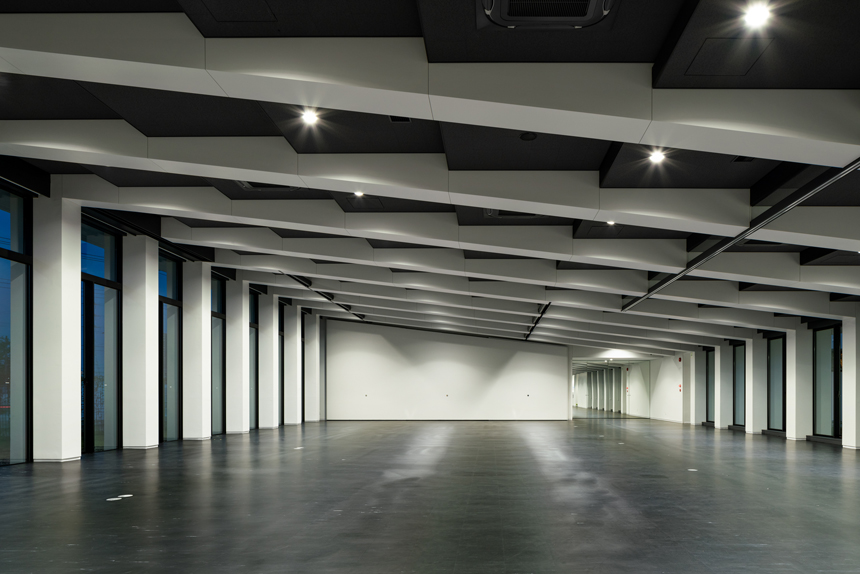
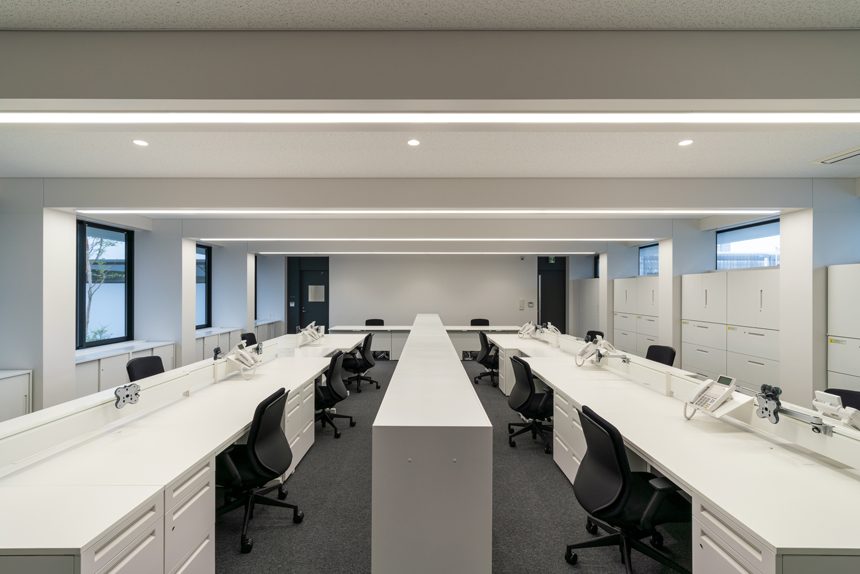
photograph: IT IMAGING
|
ISUZU KENPO SQUARE press: |
press: |
Related works
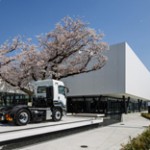
ISUZU PLAZA |
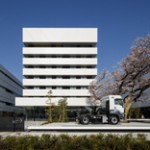
PLAZA annex |
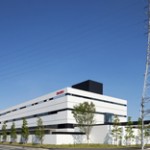
Isuzu Motors |
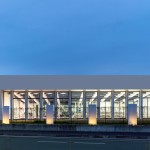
ISUZU KENPO SQUARE |
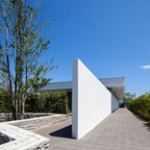
Fujisawa Clinic |
東京共同会計事務所内装
November 16th, 2018

東京丸の内の国際ビル内にある会計事務所の内装設計。
執務席を取り囲むようにリング状に、ソファ席やカウンター席、ドリンクコーナー、打合せコーナーを配置した。「執務エリア」の周囲を回遊性のある「休憩エリア」で囲うことで、ワーカーの動きを誘発させ、社内コミュニケーションを活性化できるワーキングスペースとなる事を目指した。また執務席はペーパーレス化を図るため、グループアドレス制としている。
This is an interior design project for an accounting company in Kokusai building, Marunouchi, Tokyo.
We arranged a “Sofa space” “Counter space” “Coffee corner” “Coffee corner” and “breakout space” to surround the working area. In order to improve the internal communication in the office, we used the “rest areas” to enclose the “working area” and tried to promote activities among employees.
In addition, the company decided to adopt an open-plan office to achieve a paperless and free working environment.



Sakakura Associates (1,2,4)
Hirokazu Hasegawa 長谷川博一 (3)
東京共同会計事務所内装
information:
竣工年: 2018年 11月
所在地: 東京都千代田区
用途: 事務所
延床面積: 384 m²
Tokyo Kyodo Accounting Office Interior
information:
year: 2018/11
location: Tokyo, Japan
building type: Office
GFA: 384 m²
TSI 新宿タワー
July 25th, 2018
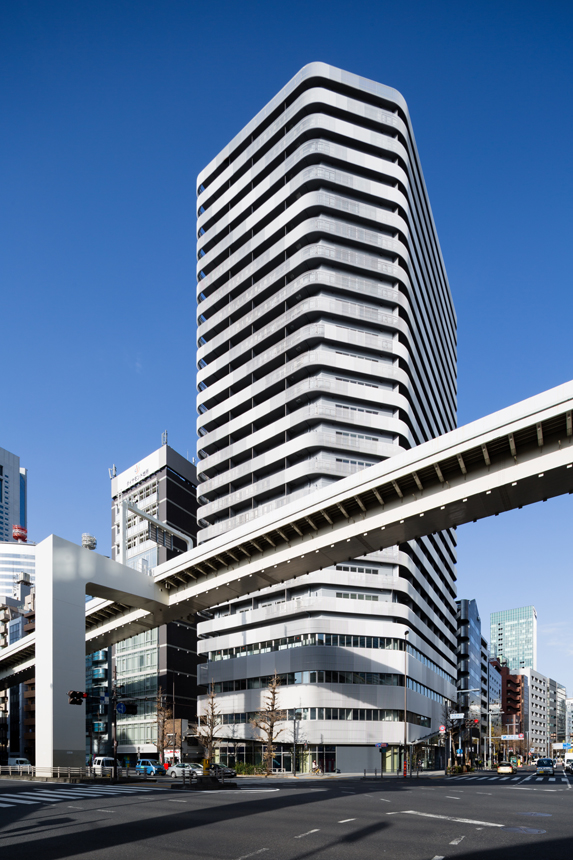
西新宿に位置する住居、貸しオフィス、商業施設からなる複合ビルの計画。
オーナーが服飾関係者であることから「衣」をコンセプトに外観デザインした。
アルミ縦ルーバー手すりの取り付け角度を変化させながら、建物全体を覆い、光の陰影で布の持つ繊細さと揺らぎを表現した。また足元をウイングで切って、中の機能がかいまみえることで、都市の中に華やかさを「衣」で演出した。
A mixed-use commercial complex including residential and commercial facilities located in among the skyscrapers of Shinjuku area.
The owner is in the apparel industry, which inspired the concept of “clothing” for the exterior.
The whole building was covered with multiple vertical slats with different mounting angles, and the delicacy and movement of fabrics were expressed by shadow or absence of light. By cutting the base area in a wing shape and offering a glimpse of the functions inside, the city’s splendor was staged as “clothing”.







photograph: SS Tokyo
TSI 新宿タワー
information:
竣工年:2018年1月
所在地:東京都新宿区
用途: 共同住宅, 店舗 事務所, 倉庫
建築面積: 1,468 m²
延床面積:21,310 m²
階数:地上24階 / 地下1階
構造:RC造 一部S造
設計・監理 : 積水ハウス 東日本特建支店
デザイン監修 : 坂倉建築研究所
TSI Shinjuku Tower
information:
year: 2018/01
location: Tokyo, Japan
building type: Housing complex, Commercial, Shared office, storage
BA : 1,468 m²
GFA: 17,000 m²
floor: 24F / B1F
structure: RC / S
Design and construction supervision : Sekisui House, LTD. East Japan-Tokken Building Project Branch
Design supervision : Sakakura Associates
海岸2丁目計画 (カナルフロント芝浦)
May 5th, 2018
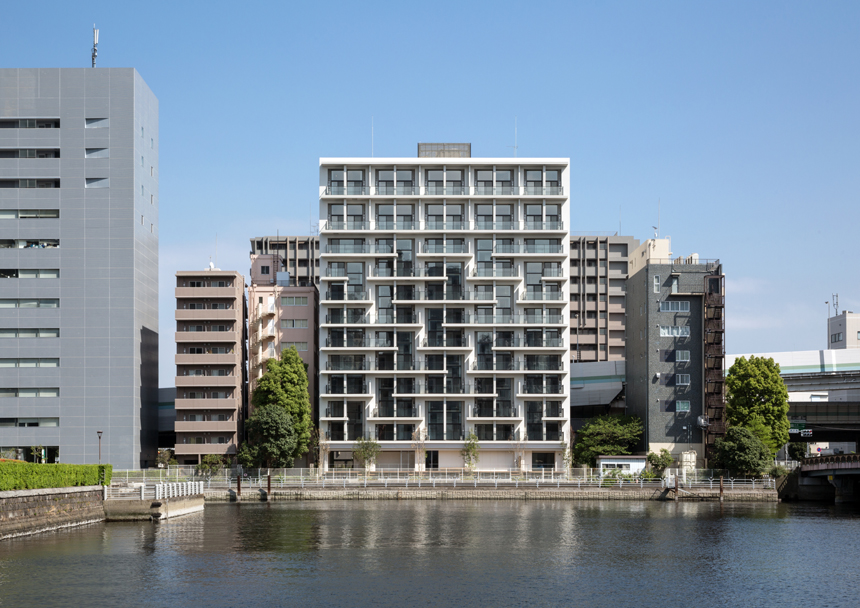
都心の運河に面した唯一無二の立地。
メゾネット住戸・ファミリータイプ住戸等のバリエーションを、単に階別に水平展開するのではなく、立体展開する。
運河対岸の引きの視線に対して「都心特有のとても小さな賃貸住戸の反復」を感じさせてしまうのではなく、立面の複雑性が住戸同士の境目を消失させるような効果を生み出す。
運河側の大梁を千鳥状に抜き、2層分のスケールのストラクチャーとした点が設計の最大の特徴である。
意匠と構造が統合された設計により、新たな水辺の景観とライフスタイルを実現する空間構築の、合理的なプロトタイプの提案を目指した。
A housing complex project on a rare location which faces a canal in the middle of Tokyo.
The intentional removal of girders on the canal side makes the most notable characteristic of this project and made it possible to integrate its design with the structure.
The habitats are not simply arranged in a monotonous manner, but instead, each of them fills the floors not only horizontally but also vertically to create a rather complex composition that almost as if to blur the boundary lines between the units and avoids to have a look of a repeating pattern of elements in its outward appearance.
This apartment building could be a prototype of a space composition of varied unit types for various residents and their lifestyles as well as being a new part of the waterside scenery.







photograph: SS Tokyo
海岸2丁目計画 (カナルフロント芝浦)
information:
竣工年:2018年
所在地:東京都港区
用途: 集合住宅
建築面積:459 m²
延床面積:4,198 m²
階数:地上12階
構造:RC造
press:
近代建築 2018/05
awards:
令和2年度 港区景観街づくり賞
グッドデザイン賞 2018
Kaigan 2-chome Project – Canal Front Shibaura
information:
year: 2018
location: Tokyo, Japan
building type: housing complex
BA: 459 m²
GFA: 4,198 m²
floor: 12F
structure: RC
press:
KINDAI KENCHIKU 2018/05
awards:
Minato Urban Design Award 2020
GOOD DESIGN AWARD 2018
つくば市立学園の森義務教育学校
May 4th, 2018

つくばエクスプレス沿線開発に伴う人口増に対応し、2校同時に設計・建設を進め、2018年4月に開校した新設小中一貫校のひとつ。
南北二棟の直線状校舎のあいだに図書室、多目的室、体育館と三つの屋外空間を配置し、シンプルな校舎配置の中に豊かな学習環境を創りだしている。学校と併せて児童クラブ棟も設計した。







photograph:
川澄・小林研二写真事務所
Kawasumi – Kobayashi Kenji Photograph Office
つくば市立学園の森義務教育学校
information:
竣工年:2018年
所在地:茨城県つくば市
用途:義務教育学校
建築面積: 7,847 m²
延床面積:14,453 m²
階数:地上3階
構造:RC造一部S造
press:
近代建築 2019/07
建築ジャーナル 東日本版 2019/06
Gakuennomori Compulsory Education School
information:
year: 2018
location: Tsukuba city Ibaraki, Japan
building type: Compulsory education school
BA : 7,847 m²
GFA: 14,453 m²
floor: 3F
structure: RC + S
press:
KINDAI KENCHIKU 2019/07
KENCHIKU JOURNAL (East Japan Edition) 2019/06
Related works

Kawakami Genryu Gakuen |

Kobe Kamitsutsui Elementary school |
ガーデンブロック南青山
April 30th, 2018

表参道交差点の賑わいから少し奥まった閑静な低層住宅街に建つ賃貸集合住宅。
計画地の南側が高台のため、崖下隣地の既存樹林を借景として取り込む計画とした。
各階の外部共用廊下に面する中庭は、自然光,自然換気,(避難,法的緩和措置) に寄与し、緑豊かな周辺環境に寄り添う空間を目指した。
A project for a rental apartment built in a quiet, low-rise residential area where recessed back from the bustle of the Omotesando .
We planned to borrow the neighboring garden to make it work as a landscape where sitting at the bottom of the hill to the south side of the site.
The courtyard facing the external common corridor on each floor contributes to acquire natural light, natural ventilation, (evacuation, legal mitigation action), and aiming at a space snuggling up to the surrounding green environment.





photograph: Takahiro Arai 新井隆弘
ガーデンブロック南青山
information:
竣工年:2018年
所在地:東京都港区
用途:集合住宅
建築面積:118 m²
延床面積:380 m²
階数:地上4階
構造:RC造
Garden Block Minamiaoyama
information:
year: 2018
location: Tokyo, Japan
building type: housing complex
BA: 118 m²
GFA: 380 m²
floor: 4F
structure: RC
神奈川県庁新庁舎 免震改修+増築
April 28th, 2018
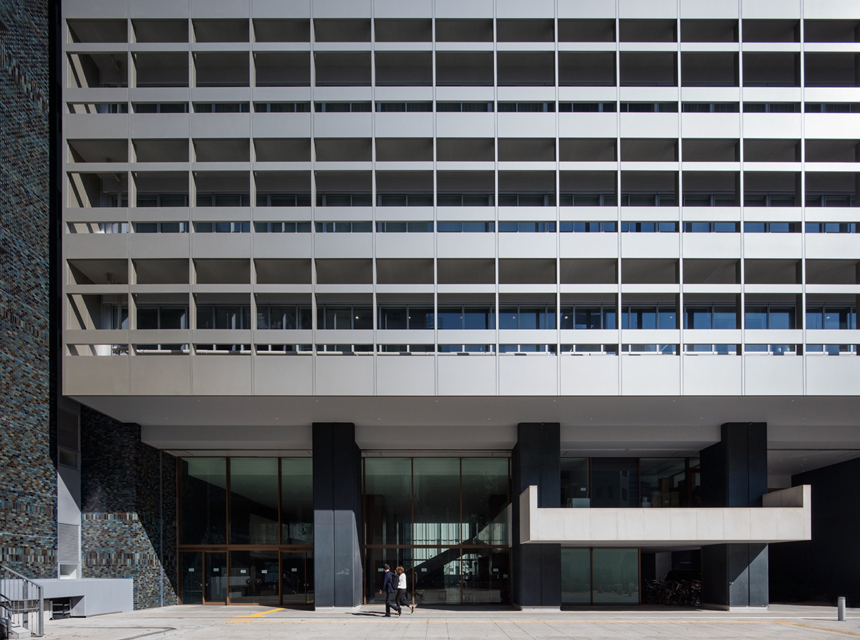
本計画の目的は、災害時における事業継続性の強化である。東日本大震災を機に耐震・津波対策として、既存3庁舎共に地下の電気関係室を地上に再配置した。新庁舎は地上にエネルギーセンター棟を増築した後、地下1階柱頭免震化を行い駐車場に改変した。併せて地上階の既存不適格分改修及び設備更新を行った。これらを居ながら工事で業務を継続し引越しを繰返す複雑な計画となった。
エネルギーセンター棟は電気関係室を3,4階に新設、下部に津波の避難場所となるぺデストリアンデッキを設置、本庁舎キングの塔を正面に望む新たな都市景観が生まれた。
このたび、仮に1棟が被災しても他庁舎からの電源がバックアップ可能となった。横浜の歴史的景観の継承と同時に、非常時の冗長性を備える庁舎に改変することも本計画の特徴である。
The purpose of this project is to enhance disaster preparedness in the modern architectural heritage, The Kanagawa Prefecture Government New Building, completed in 1966. In response to the Great East Japan Earthquake, the electric room, which originally had been located in the basement, was relocated above the ground level as a measure against earthquakes and tsunamis. The new building is now seismically isolated, and its ground floor has been renovated and aesthetically upgraded.
In the Energy Center building, electrical-related rooms were newly built on the 3rd and 4th floors, and a pedestrian deck was installed at the bottom of the building to serve as a tsunami evacuation area, creating a new urban landscape.
Even if one of the buildings were to be damaged, power supply would be backed up from other government buildings.
The new government building is now well equipped to provide redundancy in case of emergency, while at the same time inheriting the historical landscape of Yokohama.
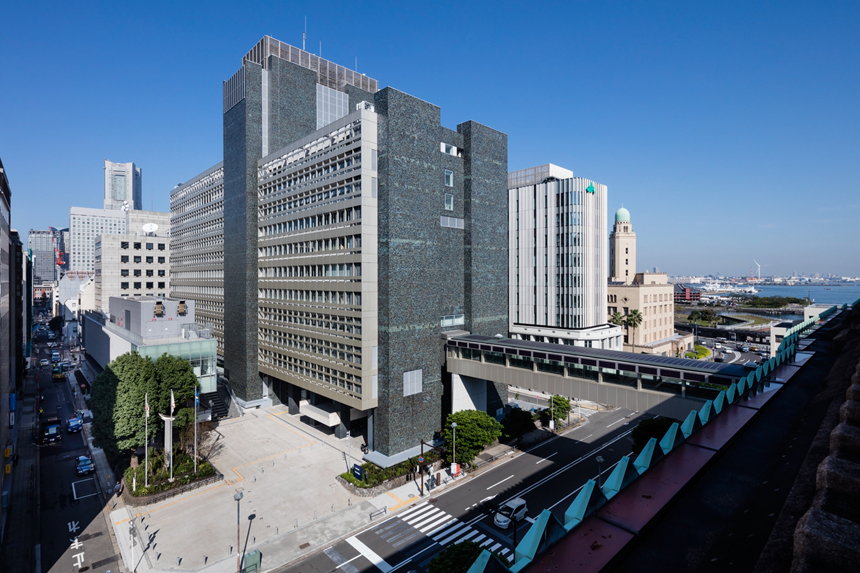
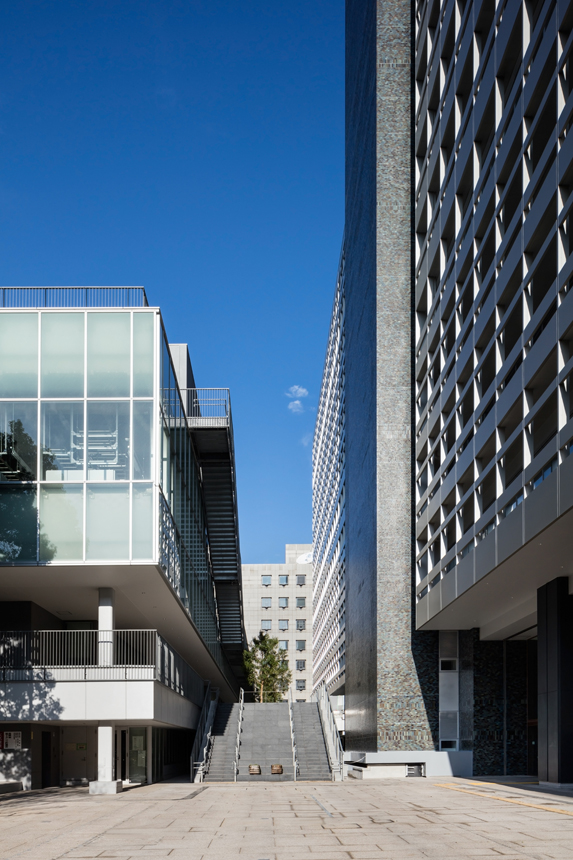
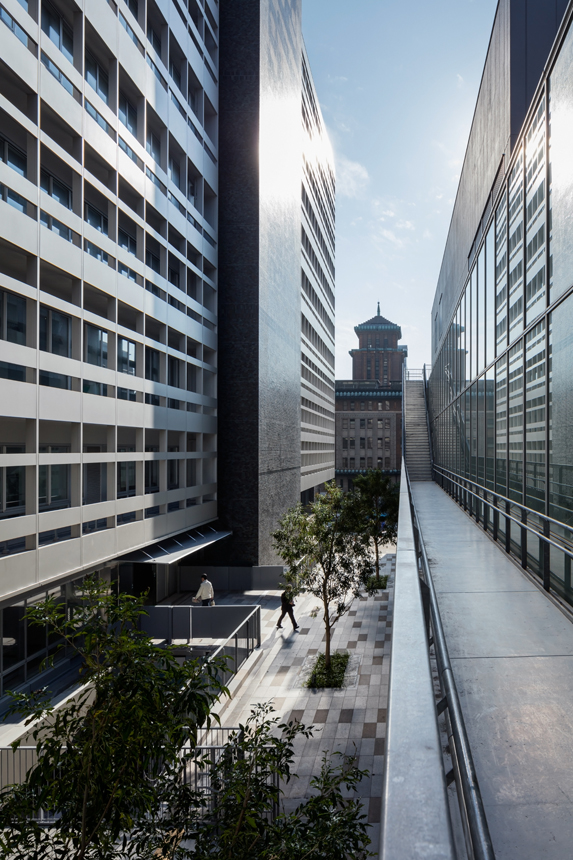
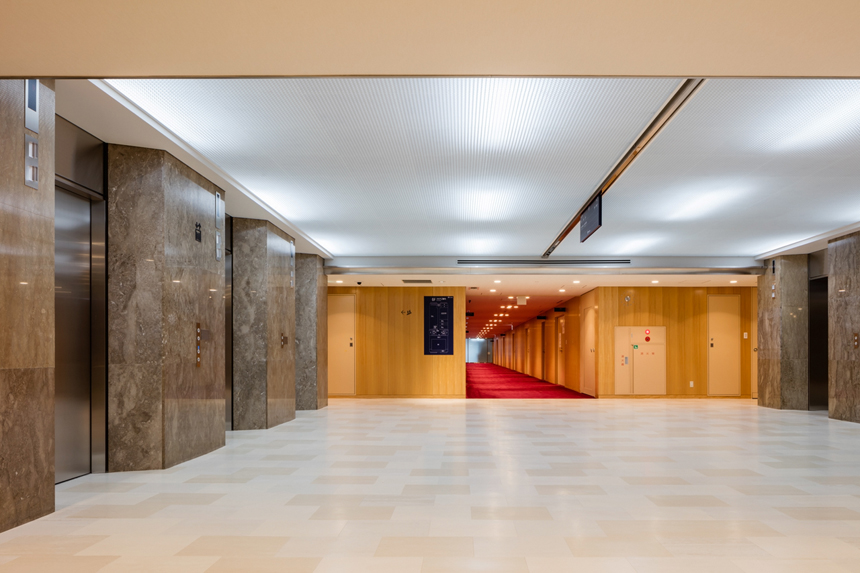
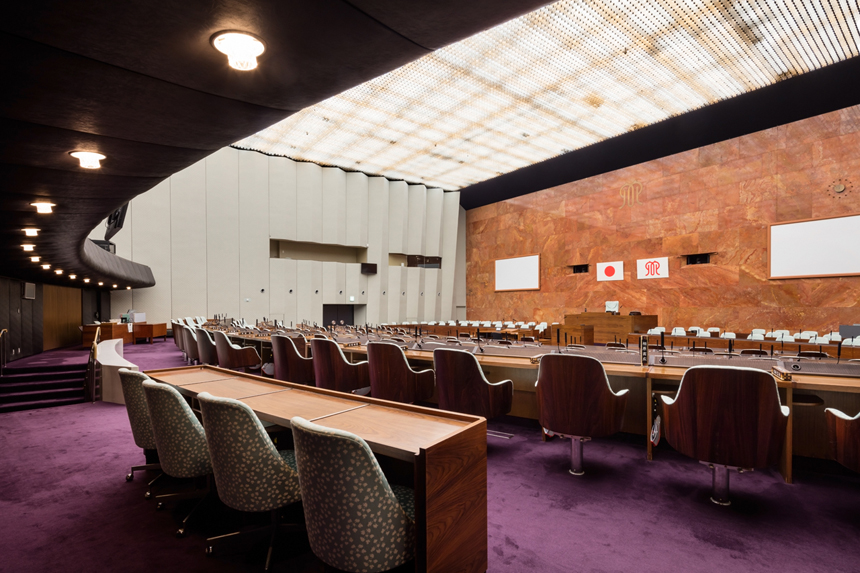
photograph: 小川重雄 Shigeo Ogawa
神奈川県庁新庁舎 免震改修+増築
information:
竣工年:2018年
所在地:神奈川県
用途:県庁舎
建築面積:4,257 m²
延床面積:42,081 m²
階数:地下1階 地上13階 塔屋2階
構造:SRC造一部S造(エネルギーセンター棟:S造一部SRC造)
collaboration:
構造計画研究所
press:
新建築 2018/04
Seismic Isolation Retrofit of
The Kanagawa Prefecture Government New Building
information:
year: 2018
location: Kanagawa, Japan
building type: Prefectural office building
BA: 4,257 m²
GFA: 42,081 m²
floor: B1F/13F/Penthouse2F
structure: SRC+S (Energy Center Building: S+SRC)
collaboration:
KOZO KEIKAKU ENGINEERING Inc.
press:
SHINKENCHIKU 2018/04
Related works
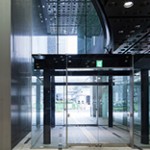
Renewal of the Kanagawa Prefecture Government Main Building |
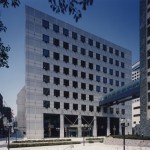
Kanagawa New Prefectural Offices |

New Administration Office of Kanagawa Prefecture |
神奈川県庁本庁舎・第二分庁舎 改修
April 28th, 2018
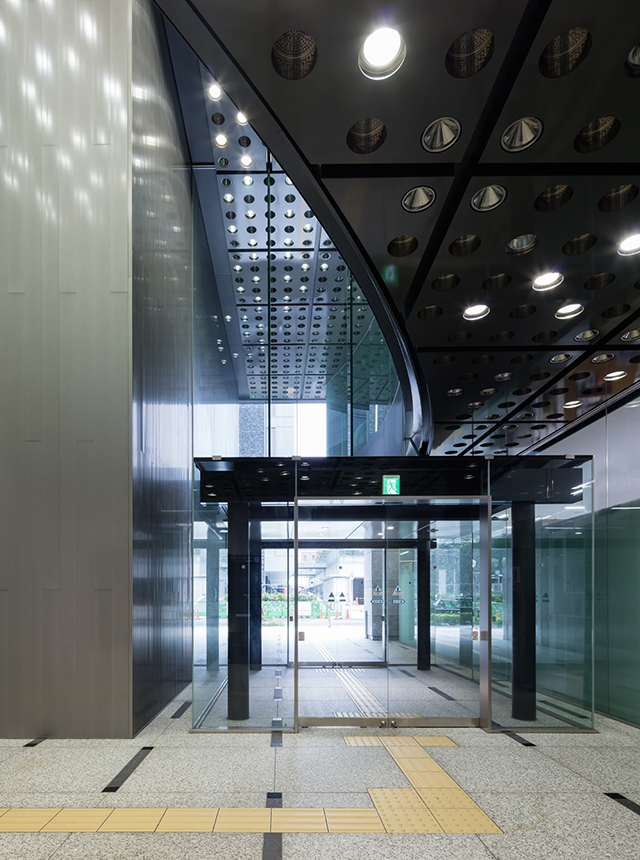
第二分庁舎改修工事:
本建物は平成2年に弊社にて設計された県庁舎である。耐震・津波対策として地下電気関係室と受水槽を地上へ再配置し、耐震性を強化するため制振ダンパーの設置を行った。また、内装改修、サッシ改修なども併せて行う計画となった。
本庁舎電気室棟・受水槽棟新築工事:
津波対策として本庁舎中庭内に設備棟を別棟で増築し、電気関係室、受水槽を想定浸水高さより上へ配置する計画。また、本庁舎建物についても衛生設備(便所)、空調設備の改修を行った。
Renewal of the Second Annex :
This prefectural government building was designed by Sakakura Associates in 1990. In order to strengthen earthquake and tsunami resistance, the underground electrical rooms and water tanks were relocated to the ground level, and vibration dampers were installed to strengthen earthquake resistance. Its interior and sash renovations were also planned and completed.
New construction of the main building electric room and water tank building :
As a tsunami countermeasure, a separate equipment building was added in the courtyard of the main government building, and an electrical room and a water tank were placed above the expected flood level. In addition, sanitary facilities (lavatories) and air conditioning systems were renovated in the main government building.
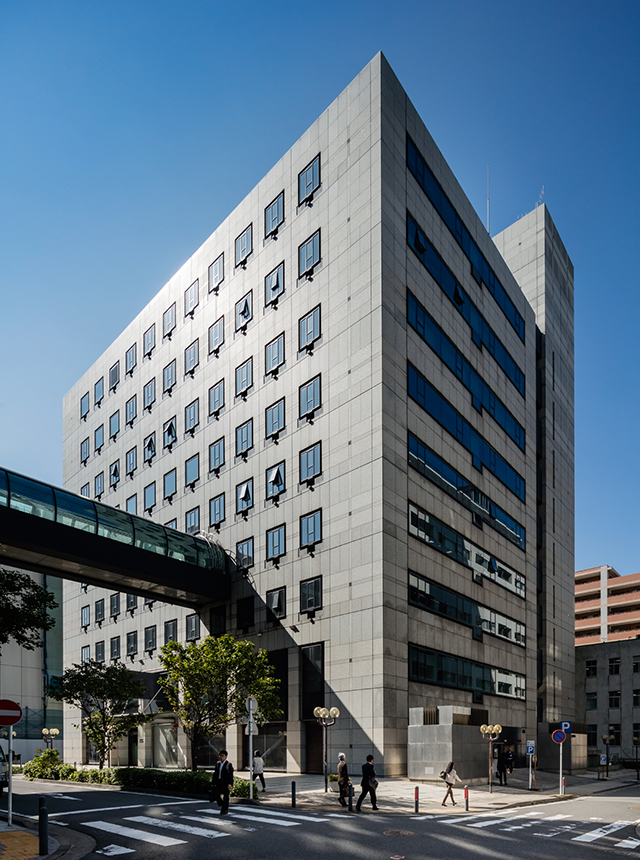
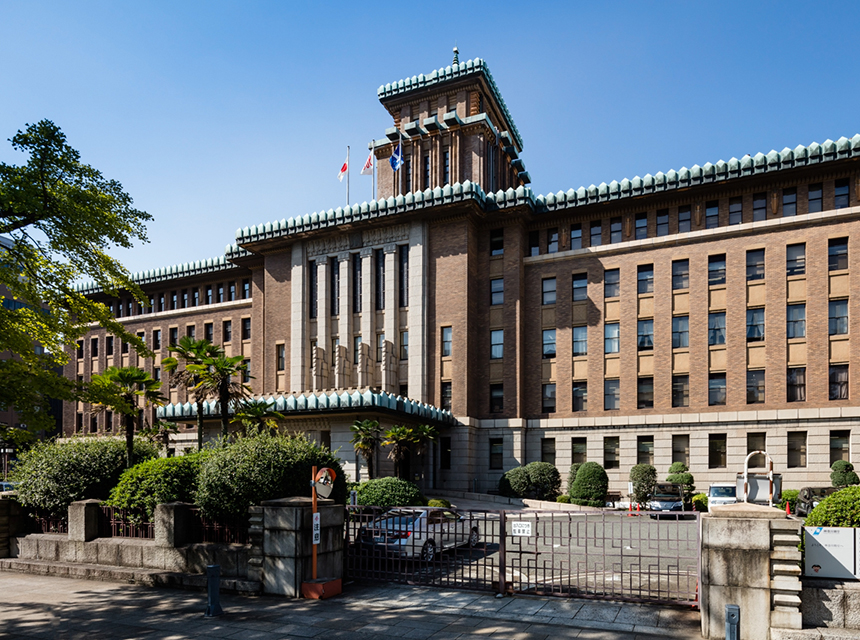
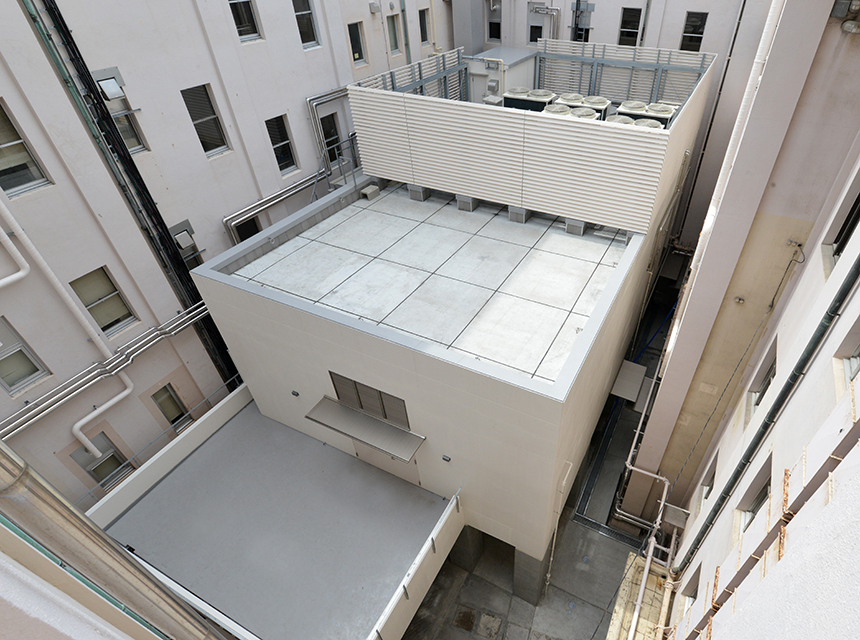
photograph:
神奈川県 Kanagawa Prefecture
小川重雄 Shigeo Ogawa
神奈川県庁本庁舎・第二分庁舎 改修
information:
竣工年:2018年
所在地:神奈川県
用途:県庁舎
建築面積:3,151 m² / 1,248 m²
延床面積:18,388 m² / 14,244 m²
階数:地下1階 地上5階 塔屋4階 / 地下2階 地上9階 塔屋1階
構造:SRC造、一部RC造 / SRC造、一部S造
collaboration:
構造計画研究所
press:
新建築 2018/04
Renewal of the Kanagawa Prefecture Government Main Building and The Second Annex
information:
year: 2018
location: Kanagawa, Japan
building type: Prefectural office building
BA: 3,151 m² / 1,248 m²
GFA: 18,388 m² / 14,244 m²
floor: B1F, 5F, Penthouse4F / B2F, 9F, Penthouse1F
structure: SRC, RC / SRC, S
collaboration:
KOZO KEIKAKU ENGINEERING Inc.
press:
SHINKENCHIKU 2018/04
Related works
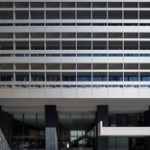
Seismic Isolation Retrofit of |

Kanagawa New Prefectural Offices |

New Administration Office of Kanagawa Prefecture |
群馬会館ホール改修
December 13th, 2017

佐藤功一の設計による公会堂建築(昭和5年 / 1930年竣工)の2階ホール部分等の内装・設備の全面改修。
設計・監理担当の協同組合群馬県建築設計センター(株式会社石井設計ほか)に協力し意匠監修を行った。
また、竣工当初のホール内装のイメージの復原を図っている。
1983年の改修部分(設計監理:坂倉建築研究所・群馬県建築設計センターJV)の1階広間や3階貴賓室等の内装は継承し、設備機器の改修を行った。






photograph:
Kawasumi – Kobayashi Kenji Photograph Office (interior) 川澄・小林研二写真事務所 (内観)
Sakakura Associates (exterior) 坂倉建築研究所 (外観)
Gunma Kaikan Hall Renovation
information:
竣工年:2017年
所在地:群馬県前橋市
用途:公会堂
建築面積:1,318 m²
延床面積:4,473 m²
階数:地下1階 地上4階
構造:RC造
press:
近代建築 2018/10
BELCA NEWS 2018/07
award:
第27回 BELCA賞 ロングライフ部門
information:
year: 2017
location: Gunma, Japan
building type: Public Hall
BA: 1,318 m²
GFA: 4,473 m²
floor: B1F / 4F
structure: RC
press:
KINDAIKENCHIKU 2018/10
BELCA NEWS 2018/07
award:
The 27th BELCA Award (Building and Equipment Long-life Cycle Association Award) ” Long-life Field ”
ザ・ガーデンオリエンタル大阪
ザ ミュージックホール ウェスト / 待合棟
November 1st, 2017
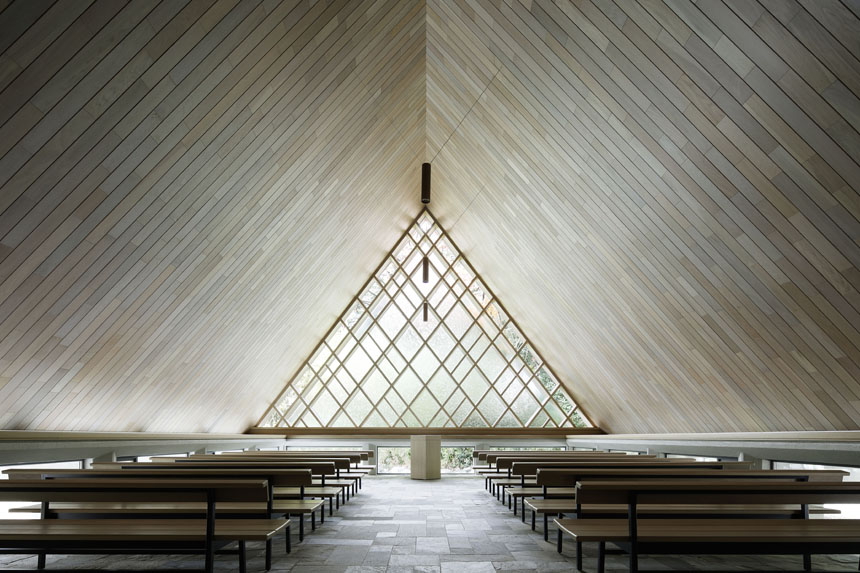
旧大阪市公館をブライダル施設等へ改修した「ザ・ガーデンオリエンタル大阪」に新たに独立型チャペル「ミュージックホールウェスト」と待合棟を計画した。
チャペルは池の上に大きな屋根が浮いたような外観とした。この軒の低い切妻屋根により、別棟や周囲の散策路への視線をカットし、プライベート感を確保しつつも、池や周囲の緑といった豊かな外部環境を感じられる内部空間となっている。また、ホール正面には耐風材を兼ねた集成材の格子と特注の工芸ガラスを採用し、結婚式にふさわしい象徴的な内部空間を演出した。
待合棟はチャペルと外部仕上げを揃え、スケール感を調整することで、2棟で一体的な場所になるよう計画した。
THE GARDEN ORIENTAL OSAKA, a wedding facility rebuilt in the original Osaka Embassy, has built newly independent chapel ”MUSIC HALL WEST” and waiting room. The church looks like a large roof that floats above the pond. With the low roof of the triangular roof, the outside sight can be cut off to ensure privacy and be experienced the rich external environment of the ponds and plants. In addition, in the front of the lobby, the laminated wood latticework, which is also a wind-resistant material and custom glass process makes the interior space symbolic for a wedding. The outside wall of waiting room wall and church use the same material, adjust the scale of feeling, so that the two buildings can be formed a complete view.
”The Garden Oriental Osaka ”是改建旧大阪市公馆的婚礼设施,华丽而盛大的近代建筑和绿意盎然的庭园相结合的都市迎宾馆。
本次是在其庭院内建设独立的小教堂“Music Hall West”和等候室的项目。
小教堂的外观就像浮在水面上的大屋顶一样。通过降低人字形屋顶的檐口,切断户外步行道的视线,并且在确保了私密的室内空间的同时,也能感受到池塘和庭院绿色等丰富的外部环境。另外,大厅正面采用了兼有抗风作用的集成材窗花和特制的工艺玻璃,从而体现出契合婚礼的内部空间。
该设计通过统一等候室与小教堂的外部装饰的同时,调整其外形大小,使得两栋建筑成为一体。
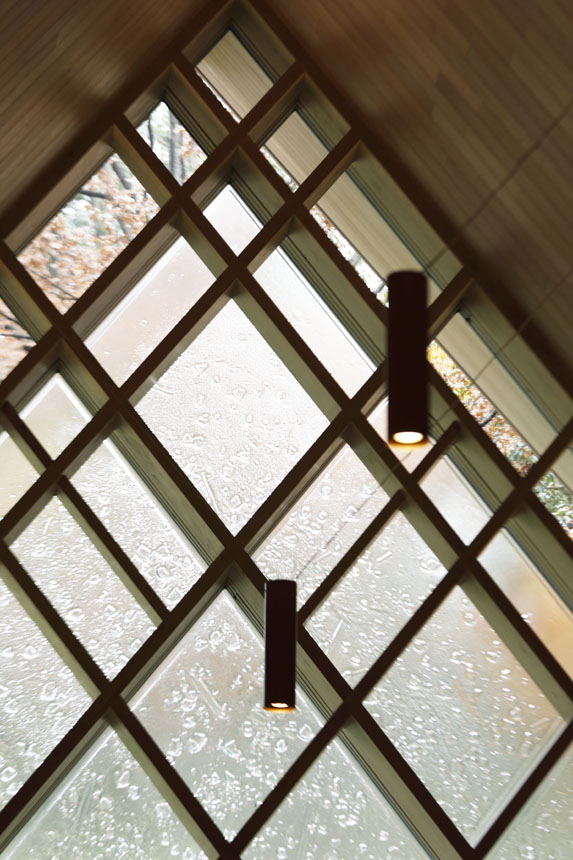
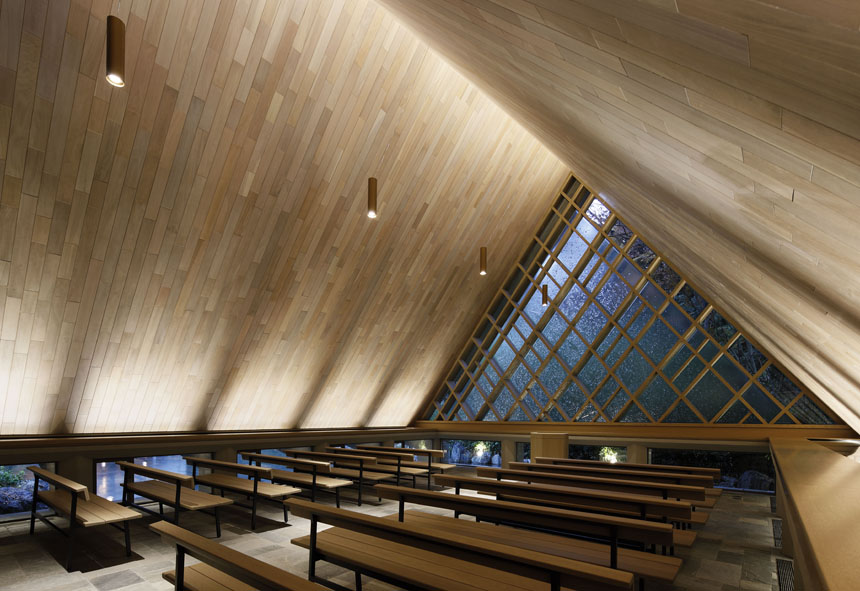
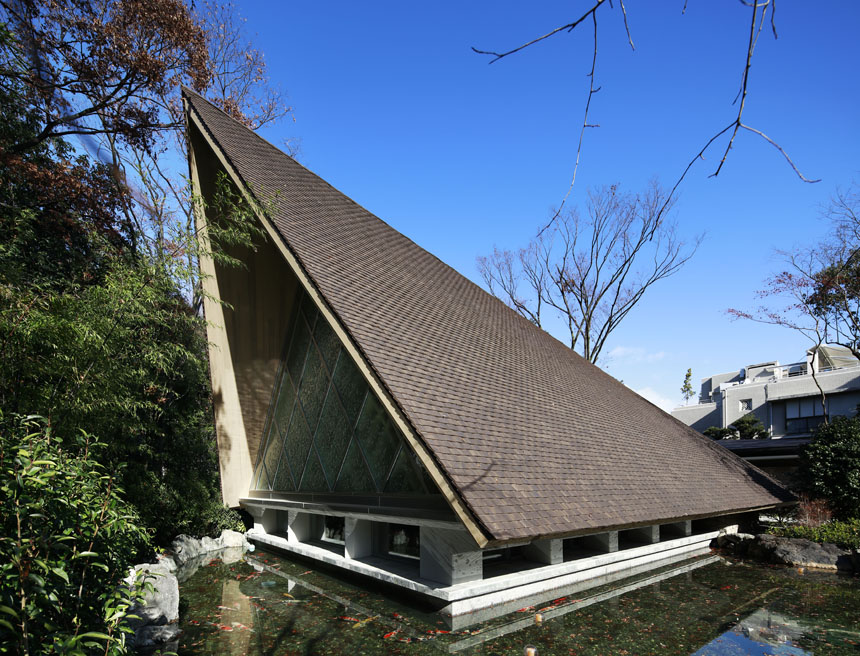
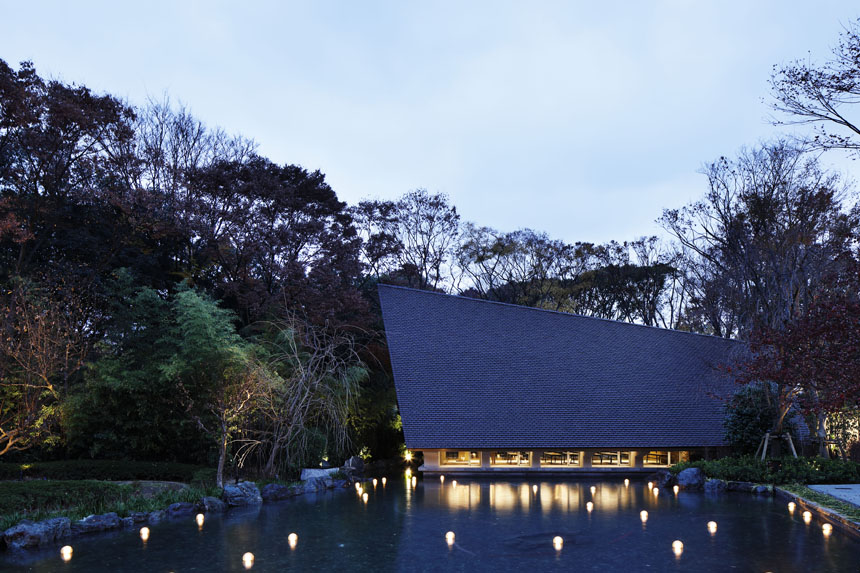
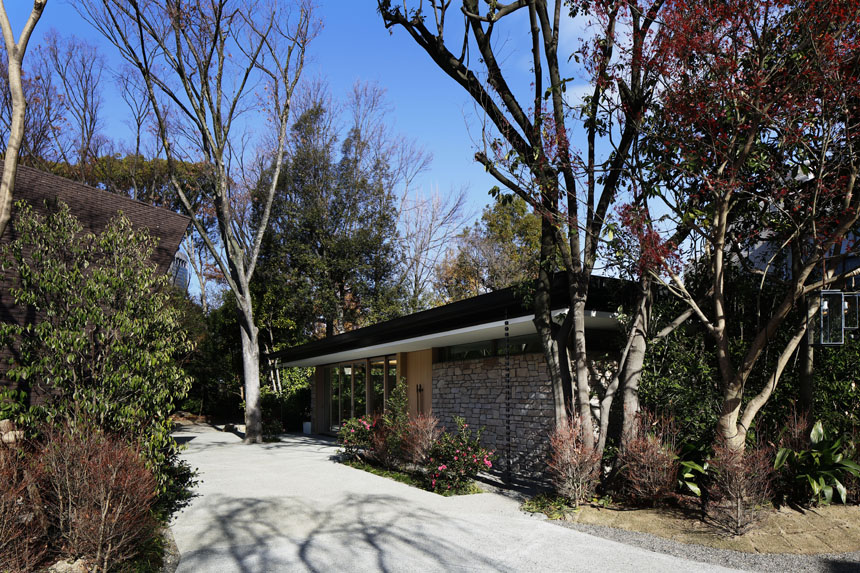
photograph: 志摩大輔 Daisuke Shima
ザ・ガーデンオリエンタル大阪 ザ ミュージックホール ウェスト / 待合棟
The Garden Oriental Osaka The Music Hall West / Waiting Room
|
information: |
|
|
佐倉市立美術館エントランスホール(旧川崎銀行佐倉支店 耐震改修)
November 1st, 2017
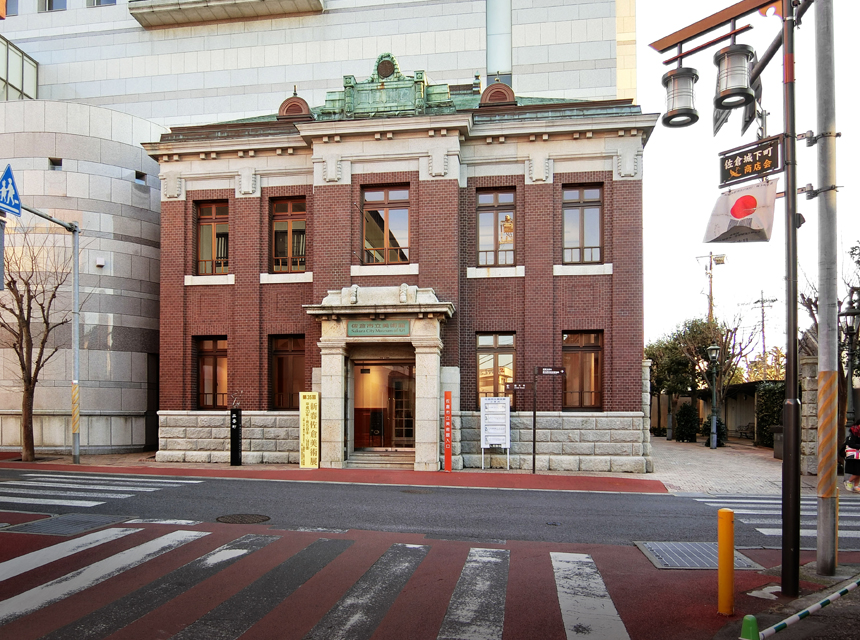
旧川崎銀行佐倉支店は矢部又吉の設計で1918年に建てられた。その後1937年以降は佐倉市の施設とされ、1994年に隣接して佐倉市立美術館(設計:坂倉建築研究所)が建設された際に、そのエントランスホールとされた。
2013年に耐震診断を行い、2017年に煉瓦壁を内側からRC補強する工事を実施した。補強のために内装は一旦すべて撤去し、工事前と同じ意匠を復旧している。
千葉県指定有形文化財



photograph: Sakakura Associates
佐倉市立美術館エントランスホール(旧川崎銀行佐倉支店 耐震改修)
information:
竣工年:2017年
所在地:千葉県佐倉市
用途:美術館(改修)
建築面積:96 m²
延床面積:96 m²
階数:1階
構造:煉瓦造(RC補強)
Sakura City Museum of Art Entrance Hall
(Seismic Retrofit of Kawasaki Bank Sakura Branch)
information:
year: 2017
location: Sakura Chiba
building type: Museum(Renewal)
BA: 96 m²
GFA: 96 m²
floor: 1F
structure: Brick + RC
Related works
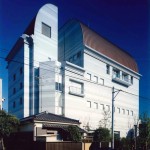
Sakura City Art Museum |
ISUZU PLAZA
October 18th, 2017
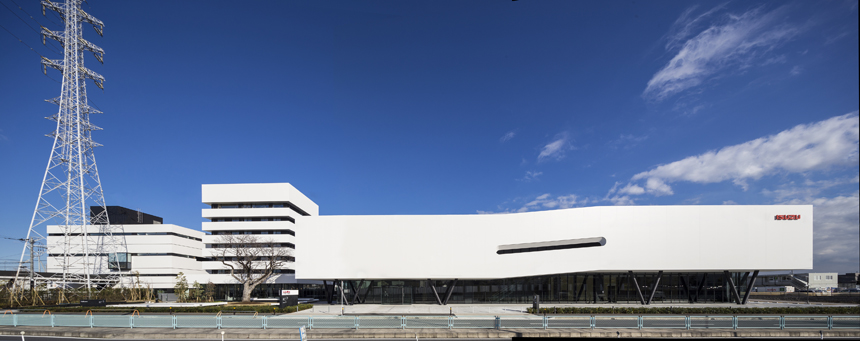
いすゞ自動車創立80周年記念事業の一環として計画された企業ミュージアム。
敷地はいすゞ自動車藤沢工場の隣接地。
当方設計の ものづくりサービストレーニングセンターとPLAZA annexの3棟を同一敷地に配置している。
「運ぶを支える」「くるまづくり」「歴史」の3つのテーマゾーンを有機的に関連付けるため、2層の展示室中央に大きな吹抜けを設け、スキップフロアの断面形式を採用。
3階には来客をもてなすための質感の高い会議室と応接室を大きな屋上緑化に開いた形で設けた。
大空間が求められる建物構成に対して鉄骨V字柱を採用し、合理的架構とダイナミックな外観を実現。
工場の歴史と共にこの地を見守ってきた桜の大樹を残した外部空間と相まって、いすゞと地域がつながるオープンな環境を創出した。
This is a corporate museum planned as one part for Isuzu Motors’80th anniversary commemoration project.
The site is adjacent to Isuzu Fujisawa factory.
It is on the same site with Isuzu Motors Manufacturing Service Training Center and PLAZA annex.
In order to organically attach three theme zones of “Support for Carrying”, “Car-making” and “History” we adopted open spaces centering on the void and cross-sectional form of the skip floor on the 2nd floor of the exhibition space.
The conference room and the reception on the 3rd floor are designed with highquality texture and opened to the large rooftop landscape for entertaining the guests.
V-shaped Steel columns are adopted for the building structure for providing large space.
Realizing rational structure and dynamic external appearance at the same time.
Our design left the existed big cherry that has guarded this region with the history of the factory. An open environment is created by connecting with Isuzu and this region.
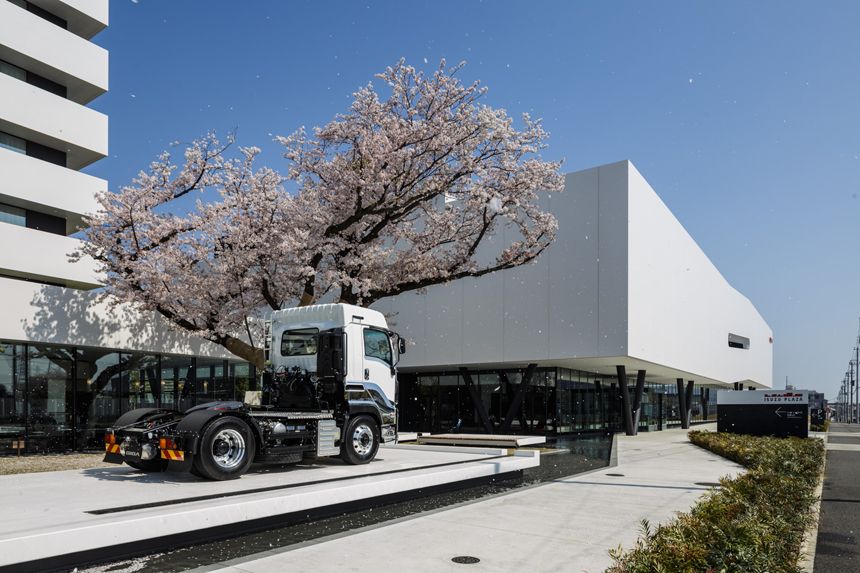
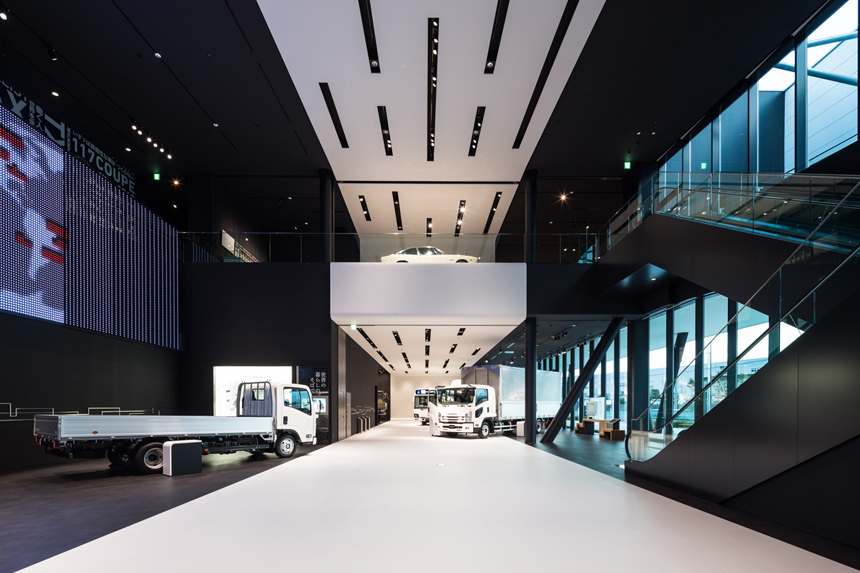
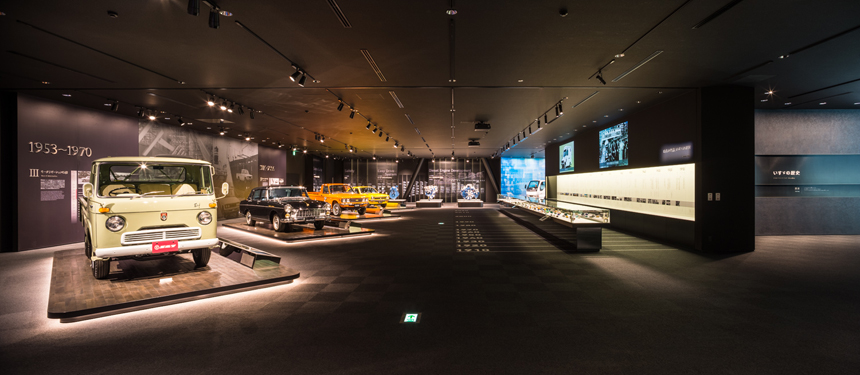
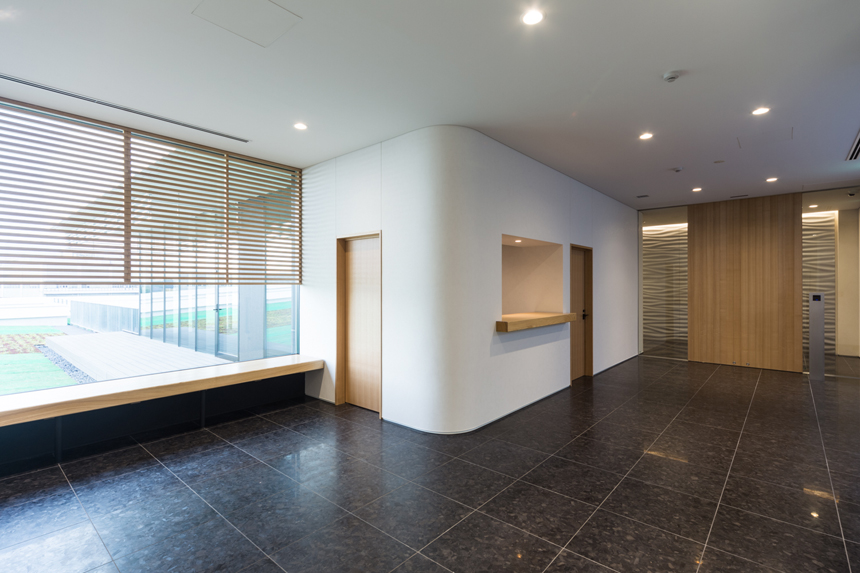
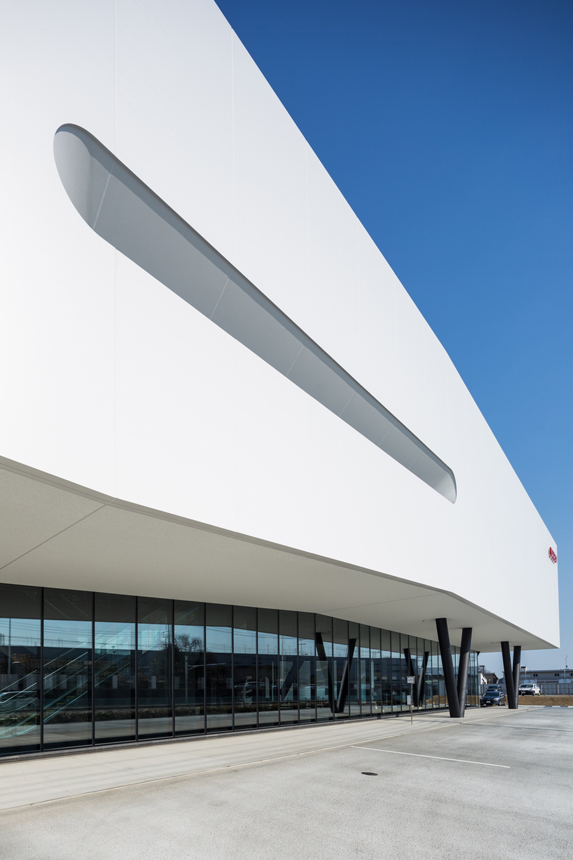
photograph : 川澄・小林研二写真事務所 Kawasumi・Kobayashi Kenji Photograph Office
ISUZU PLAZA
Related works

ISUZU PLAZA |

PLAZA annex |

Isuzu Motors |

ISUZU KENPO SQUARE |

Fujisawa Clinic |
October 10th, 2017
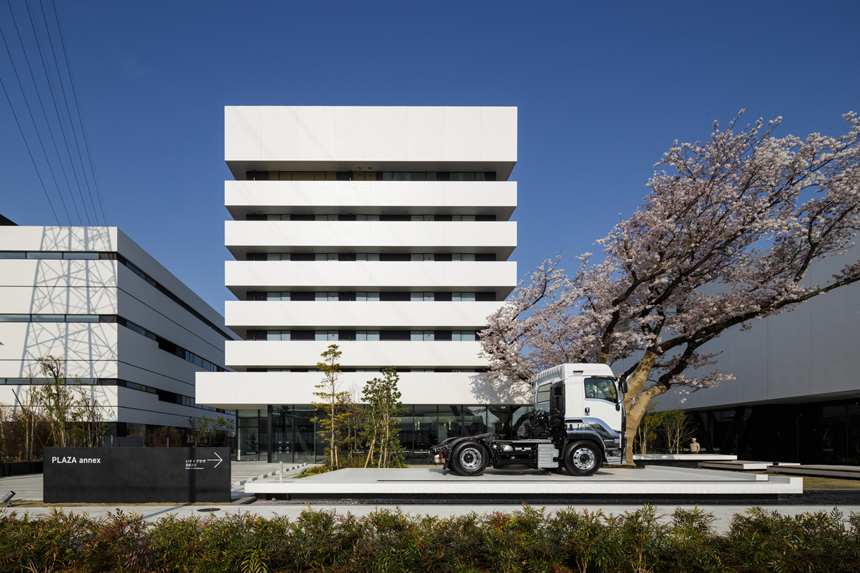
いすゞの教育研修拠点であるものづくりサービストレーニングセンター(当方設計)に世界各地、日本全国から訪れるいすゞグループの研修生に宿泊してもらうための施設であり、一般向けのビジネスホテルとしても機能する宿泊施設。
隣接するISUZU PLAZA(当方設計)からも利用できるランドスケープに開かれたカフェと食堂を1階に設け活気ある場を形成。
客室はツインルーム39室で構成し、快適な二人使いのために3点セットのユニットバスでは無くセパレートされた水廻りとし勉強のしやすいロングカウンターを設けた。
最上階(7階)にはシャワーブースのみの客室を補完する共同の浴場を設け、懇親に使える畳敷きの「富士の間」を配置。ここからは隣接するいすゞの工場と富士山を望むことが出来る。
This accommodation is a facility not only open to Isuzu group world-wide trainees from Isuzu Motors Manufacturing Service Training Center (designed by Sakakura Associates), but also open to general public as a business hotel.
A café and cafeteria are on the 1st floor sharing the same landscape view with the corporate museum, ISUZU PLAZA (designed by Sakakura Associates). The site provides a dynamic ambience for users.
Guest rooms are consisted of 39 twin-room type rooms. All of them have separate toilet with bathroom instead of “unit bath”. The long counter for each room is easy for users as a learning space.
Large shared bathroom is situated on the top floor (7th floor) to complement the rooms with only shower booths. Also here has a room with spread tatami mats can also be used for social gathering and relaxation. We call this place “Fuji no ma” where users can get a panoramic view of the neighboring Isuzu Fujisawa factory and Mt. Fuji from here.
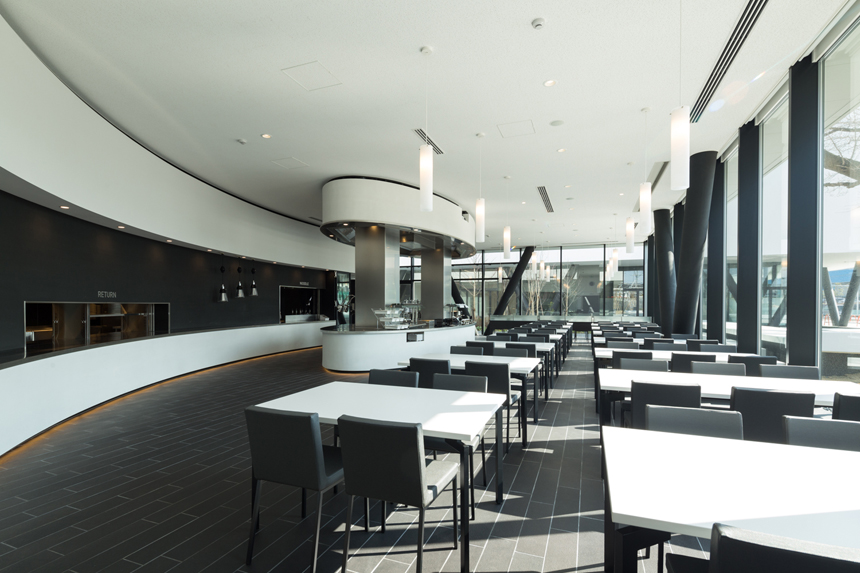
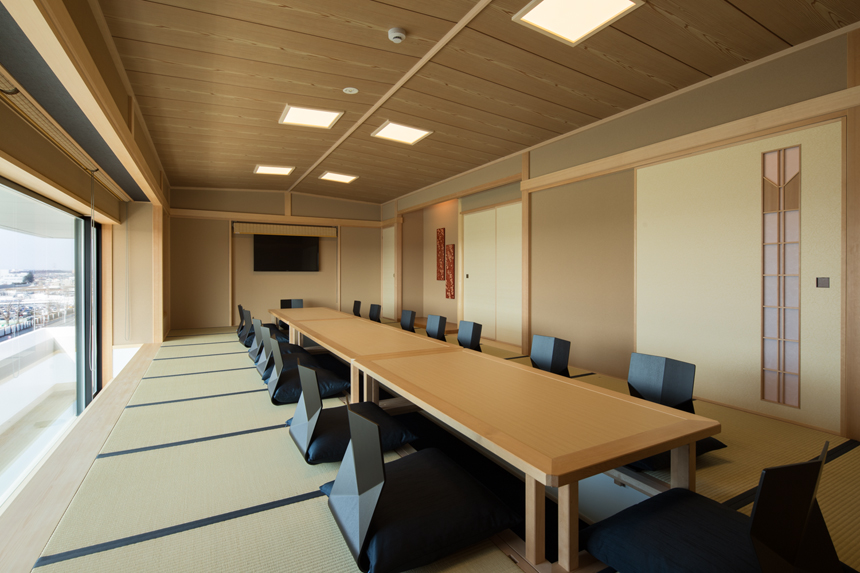
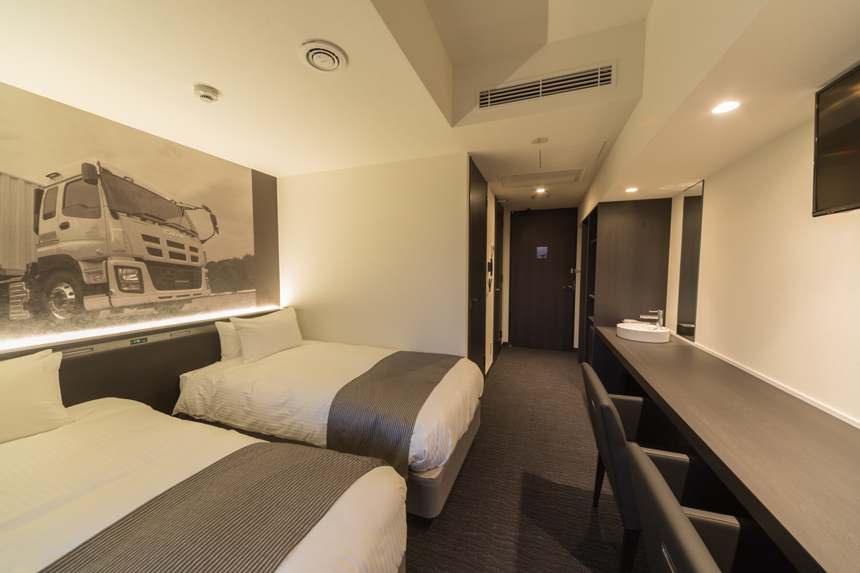

photograph :
川澄・小林研二写真事務所
Kawasumi・Kobayashi Kenji Photograph Office
PLAZA annex
|
information: |
information: |
Related works

ISUZU PLAZA |

PLAZA annex |

Isuzu Motors |

ISUZU KENPO SQUARE |

Fujisawa Clinic |
軽井沢A邸
July 1st, 2017
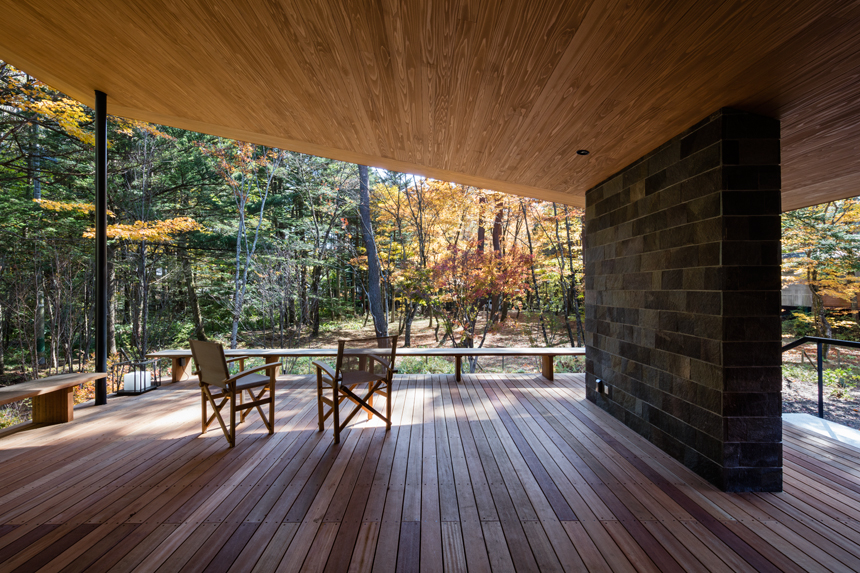
木立ちの中の平屋建て別荘。
コの字型の平面計画とし、リビングと寝室を東西に分け、その間に中庭を配置した。
連続する大屋根の軒が周囲の高木へ向けて伸び、ヒューマンスケールと環境スケールを緩やかに繋いでいる。
A one-story weekend house surrounded by trees.
Its U-shaped plan is composed of a living room wing, a bedroom wing and a courtyard between them.
The roof extends, rising with a reasonable incline, toward the highness of pines and firs so that it intervenes between the scale of humans and of trees to achieve a living space which sits harmoniously in the scenery.








photograph: Shigeo Ogawa 小川重雄
information:
竣工年:2017年7月
所在地:長野県北佐久郡軽井沢町
用途:個人住宅
建築面積:346 m²
延床面積:268 m²
階数:地上1階
構造:木造
press:
モダンリビング No.242 2019/01
Honda ZR-V TVCM 2024/06
information:
year: 2017/7
location: Karuizawa Nagano, Japan
building type: Private residence
BA: 346 m²
GFA: 268 m²
floor: 1F
structure: Timber
press:
MODERN LIVING No.242 2019/01
Honda ZR-V – TV commercial 2024/06
グランドメゾン山芦屋
May 1st, 2017
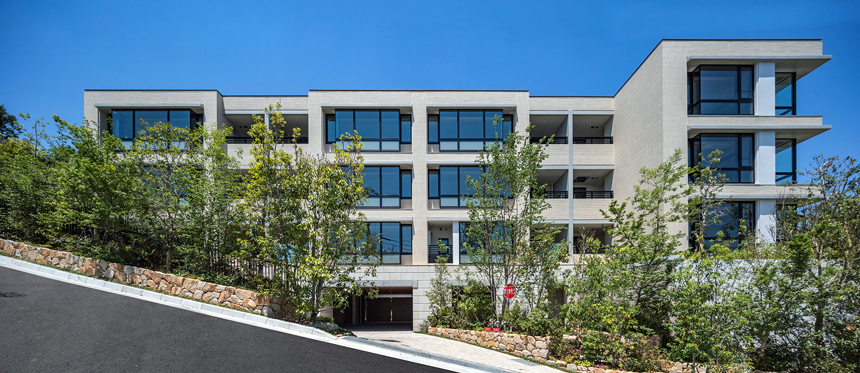
六甲山系の麓、大阪湾を望む斜面地に、かつて沢山の木々に囲まれた1軒の御屋敷があり、そのいかにも芦屋らしい従前の佇まいを継承しながら、なるべく地形に手を加えない方針で計画した22戸の集合邸宅。造成は最小限に、地上に見える建物ボリュームを抑え、出来るだけ既存の植栽を残すようにした。残念ながらこれらの木々はあまり残らなかったが、道路沿いや敷地内空地には至る所に植栽を施し、南側のファサード(基壇部)やアプローチ部分には石積みと植栽と御影の石段等でその佇まいを演出した。敷地南東側の道路沿いにある一際大きな石積みは従前からここにあったもの、西側道路沿いの石積みも既存の積み石を再利用して再現したものである。
information:
竣工年: 2017年5月
所在地:兵庫県芦屋市
用途: 集合住宅
建築面積: 1,045 m²
延床面積: 3,901 m²
階: 地上3階、地下2階
構造: RC造
media:
近代建築 2018/03
(photograph)
伸和
At the foot of Mt. Rokko, you can look out on the slopes of Osaka Bay. There is an apartment surrounded by lots of trees. It inherits the former Ashiya style as much as possible and plans to develop 22 houses without terrain damage. In order to minimized development and suppress the visibility of the building volume on the ground, it leaves the existing plants as much as possible. Unfortunately, these trees won’t be left too much, but it will be planted along empty spaces in roads and open spaces, with stonework, plantation and granite steps on the southern façade and entrance. The large-scale stonework on the southeastern side of the block has been from the past and the stonework on the west side was reproduced by reusing existing stones.
information:
year: 2017/5
location: Hyogo,Japan
building type: Housing complex
BA: 1,045 m²
GFA: 3,901 m²
floor: 3F/B2F
structure: RC
media:
KINDAI KENCHIKU 2018/03
(photograph)
Shinwa





浦和高砂計画 (介護付き有料老人ホーム ソナーレ浦和)
April 1st, 2017
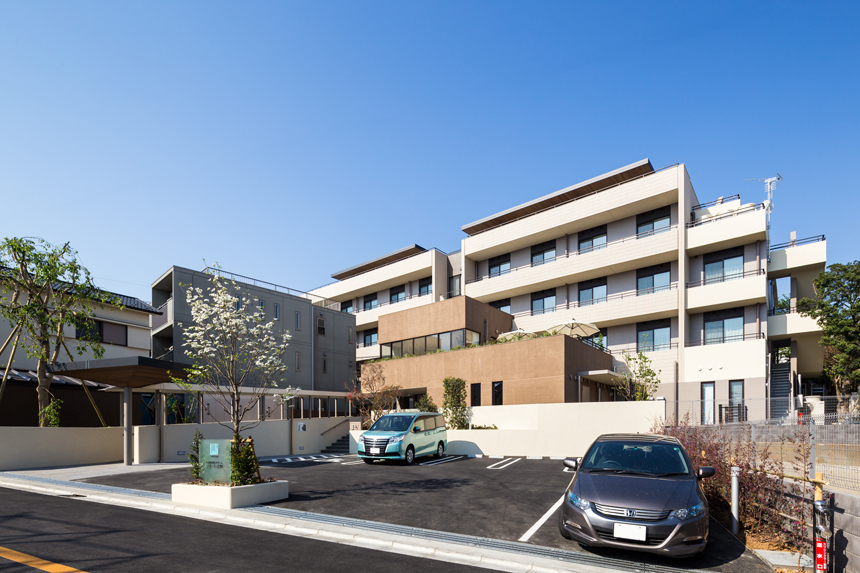
敷地は浦和駅から近く、代々この地の医療を担ってきた診療所と自宅のある、高台の土地である。
それらを建て替えて、介護付き有料老人ホーム+診療所+自宅(2世帯)の複合施設をつくる計画である。
この地に多く残る樹木や築100年を超える蔵、解体される建物の材料等を活用して、豊かな環境を活かし、この地の記憶を継承する建築をつくることがテーマである。
The site is located on a high ground close to Urawa station.
This complex facility consisted of assisted fee-based nursing home, clinic, and owner’s housing for two generations. It was reconstructed from existing clinic and owner’s housing which played the role of the medical care in this region for years.
We made use of the rich environmental resources (existing trees, and warehouse which built over 100 years in this area.). We also reserved materials of the existing building.
Our theme is to inherit the memory of this place.






photograph:
Kawasumi・Kobayashi Kenji Photograph Office
川澄・小林研二写真事務所
information:
竣工年:2017年4月
所在地:埼玉県さいたま市
用途:有料老人ホーム/診療所/集合住宅
建築面積:1,084 m²
延床面積:3,690 m²
階:地上5階
構造:RC造一部S
press:
近代建築 2017/09
information:
year: 2017/4
location: Saitama, Japan
building type: Nurcing Home/Clinic/Condominium
BA: 1,084 m²
GFA: 3,690 m²
floor: 5F
structure: RC/S
press:
KINDAIKENCHIKU 2017/09
特別養護老人ホーム 島町花の郷
February 1st, 2017
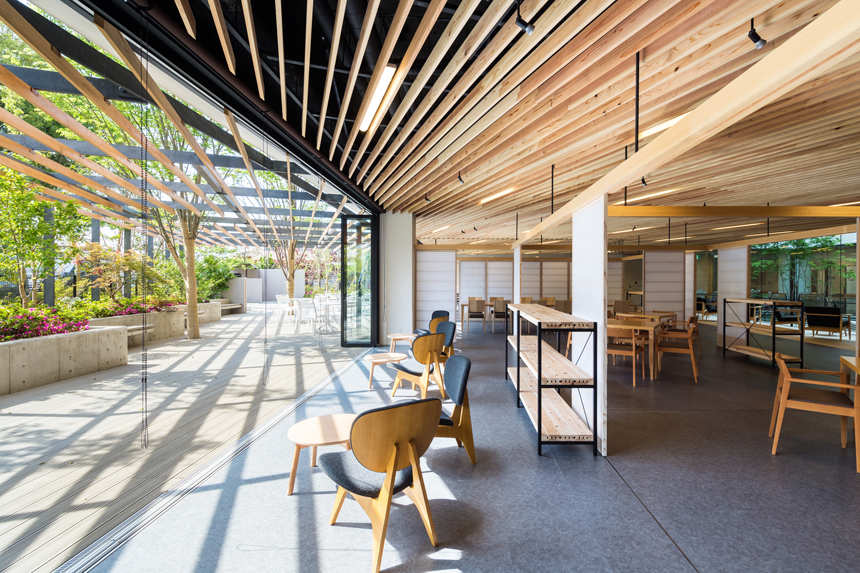
さいたま市内の住宅地に建つ定員144名の特別養護老人ホーム。バルコニーの斜め軒天と横格子手摺を建物四周に回すことで、どの方角から見ても表裏が無く認識しやすいこの街のランドマークとなるような外観デザインとした。1階の地域交流スペースは様々なイベントが出来るよう障子で自由に仕切れるフレキシブルな空間とした。2~4階は入居者の居住空間があり、天井高さに変化をつけて住宅のスケール感に近づけることで、介護士の働きやすい環境を整えながらも親しみやすい居住空間を目指した。内装には事業主の故郷である高知県の木材を天井や手摺で多用し、上品でありながらも木の香りがする親しみやすい空間とした。
高知県認定 土佐材モデル的商業用施設 第1号。
This building is a special nursing home with a capacity of 144 people located in residential areas in Saitama. By turning the diagonal ceiling of the balcony and the horizontal grid handrail all around the building, we designed the appearance to be the landmark of this city which is easy to recognize without any obverse side looking from any direction. The space on the1st floor where local residents can also use corresponded to make various events possible by making it a flexible space that can be freely partitioned by “SHOJI”. The 2nd to 4th floors are living space. We changed the height of the ceiling variously in order to bring it closer to the scale feeling of the house. We aimed for a familiar living space while setting up an easy-to-work environment for caregivers. We used a lot of wood from KOCHI prefecture, the hometown of client, on the ceiling and handrails. We made a familiar space that is elegant and still smells of wood.
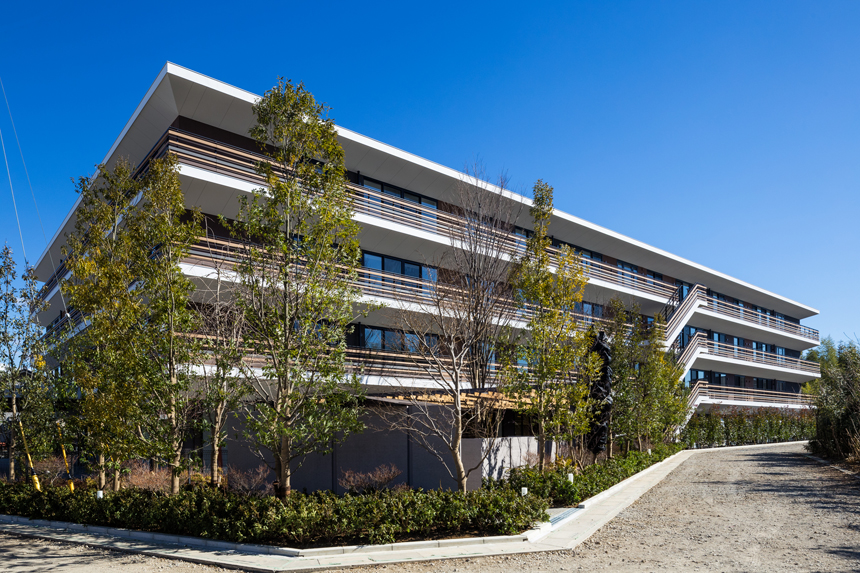
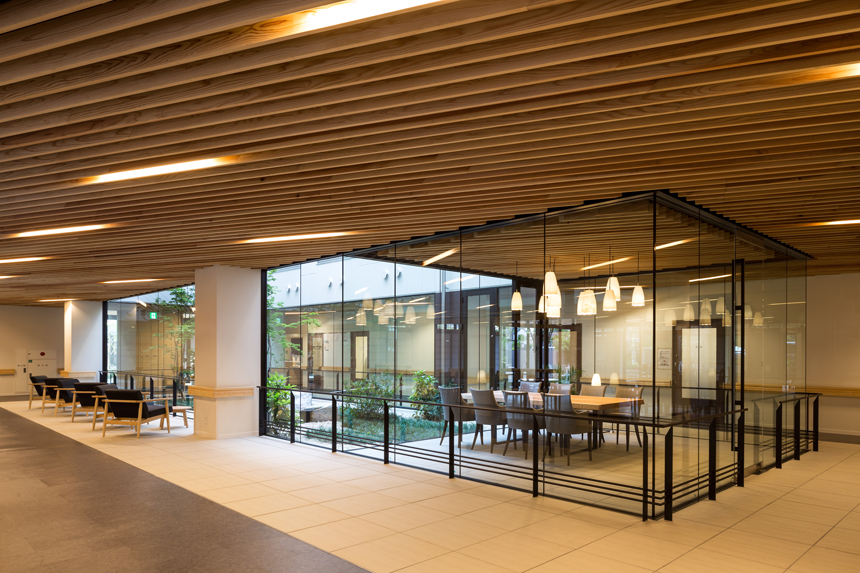
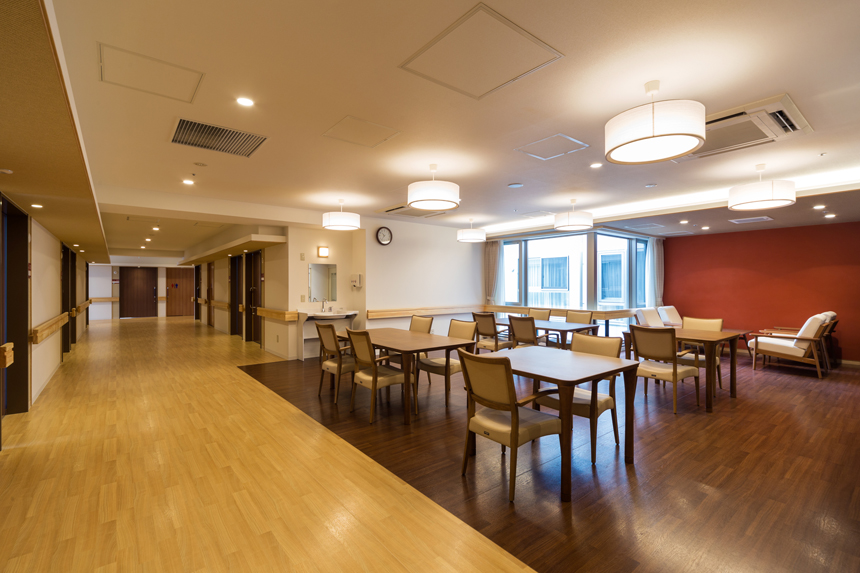
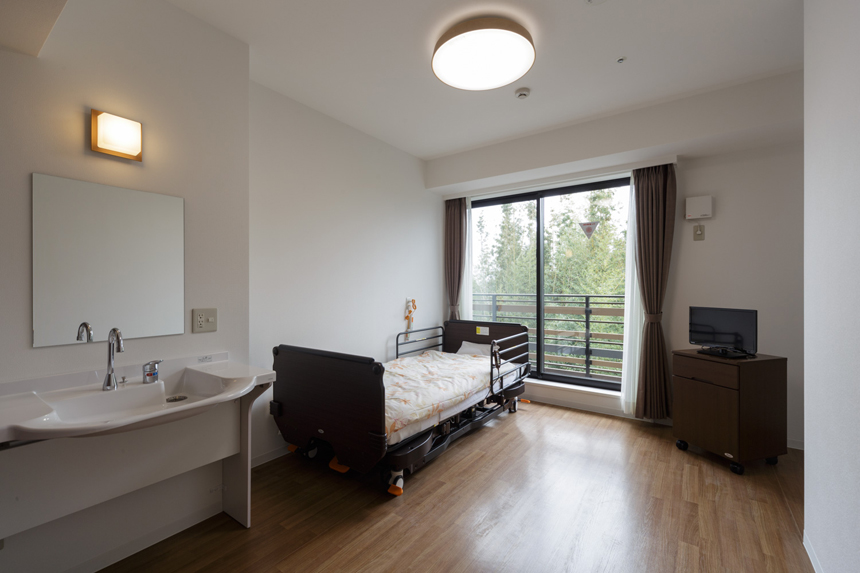
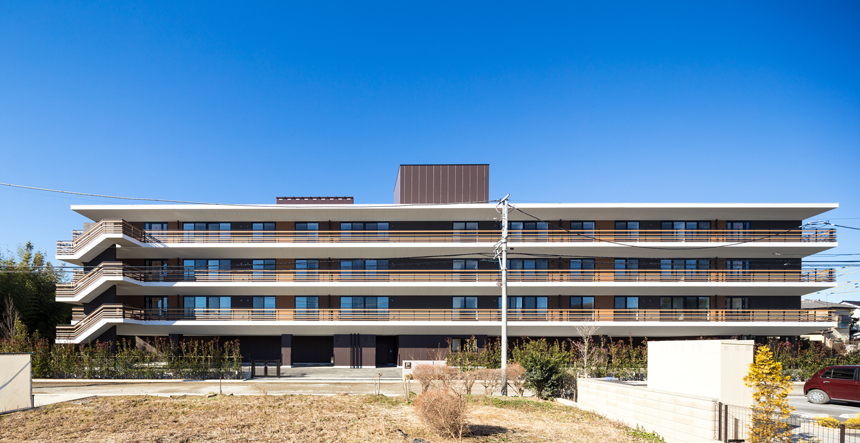
photograph: 川澄・小林研二写真事務所 Kawasumi・Kobayashi Kenji Photograph Office
information:
竣工年:2017年2月
所在地:埼玉県さいたま市
用途:特別養護老人ホーム
建築面積:1,647 m²
延床面積:6,198 m²
階:地上4階
構造:S造
press:
近代建築 2017/09
建築ジャーナル 東日本版 2017/05
information:
year: 2017/2
location: Saitama, Japan
building type: Special Nursing Home
BA: 1,647 m²
GFA: 6,198 m²
floor: 4F
structure: S
press:
KINDAIKENCHIKU 2017/09
KENCHIKU JOURNAL (East Japan Edition) 2017/05
蘇州 裕沁庭 / 姑苏裕沁庭
December 31st, 2016
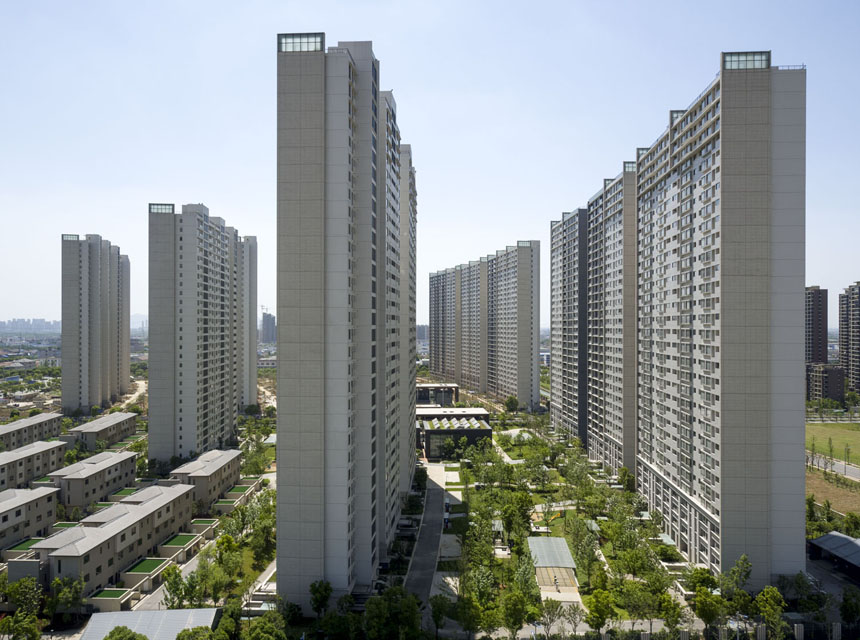
中国 蘇州市における高級住宅街区の計画。
東西2つの街区において、超高層棟とタウンハウスからなる約3200戸で構成される。
中国のライフスタイルを尊重し、かつ日本の住宅仕様や空間性を取り入れた居住環境を目指した。
弧を描きながら配置した建物と緑地帯が緩やかに風景を繋ぎ、古都蘇州に呼応する象徴的な街を実現している。
A project for a housing complex in Suzhou, China.
The project includes plotting 16 ultra-high-rise buildings and townhouses, resulting in a total of about 3,200 dwelling units, on the site divided into two, the east and west sides.
It aims for living environments that incorporate the elements from Japanese housing in them whilst respecting the indigenous lifestyle in China.
The buildings are arranged in arcs with green areas providing gentle connections within the landscape to create a symbolic residential area.
本作品是位于中国苏州的高档住宅街区。
街区的东西方向两侧由超高层公寓以及别墅所组成,共可容纳约3200户住户。
设计在理解中国的居住文化上,融入了日本住宅的品质以及日本空间的独有特性。
沿弧线排列的建筑及其绿化,与周围的风景柔和相连,成为该区域的象征之一。
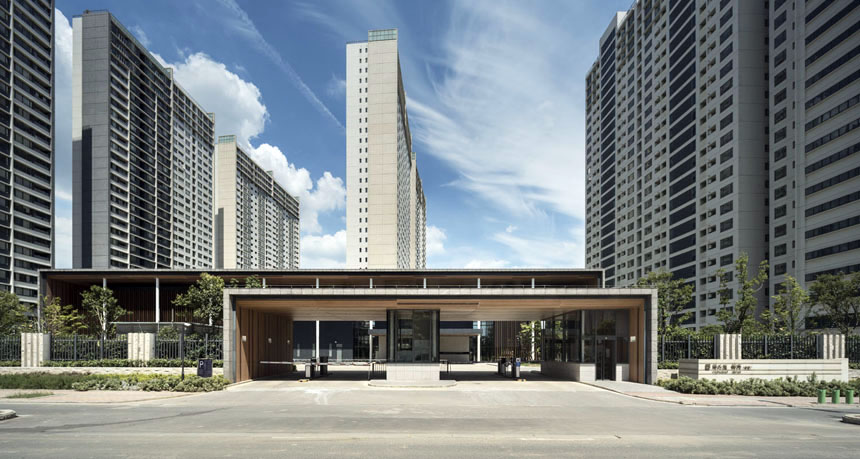
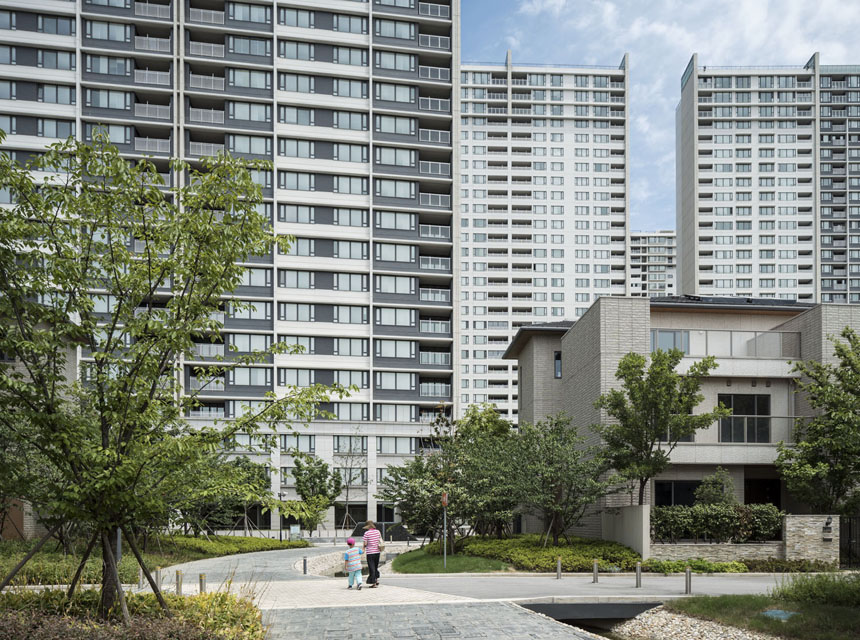
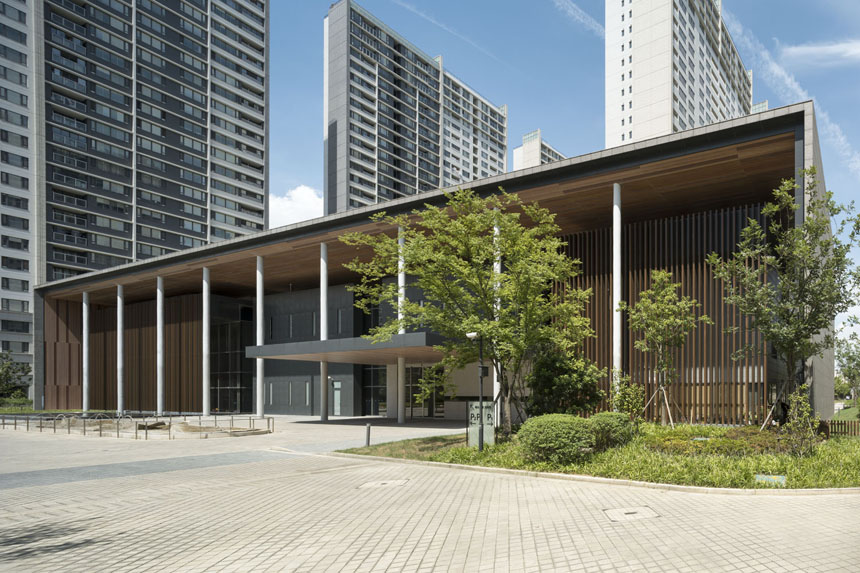
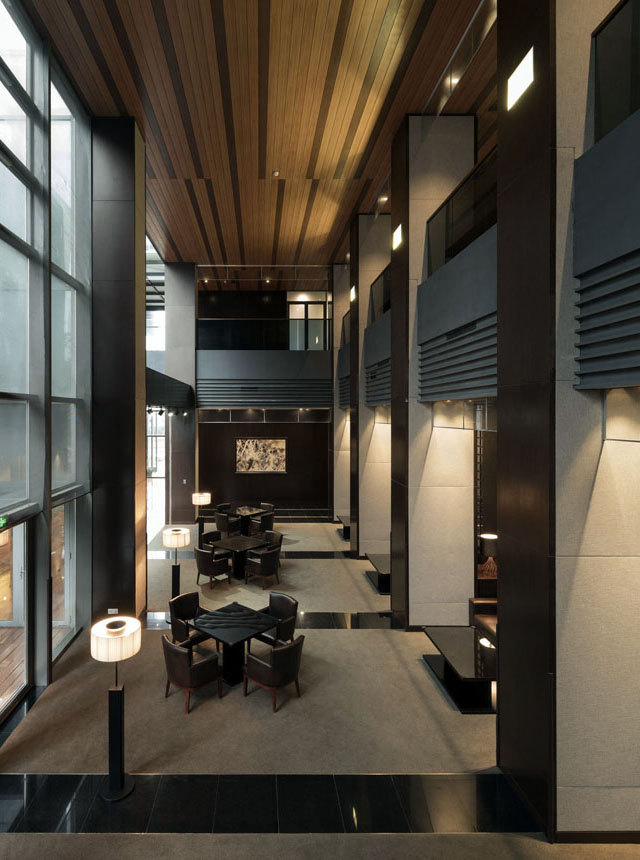
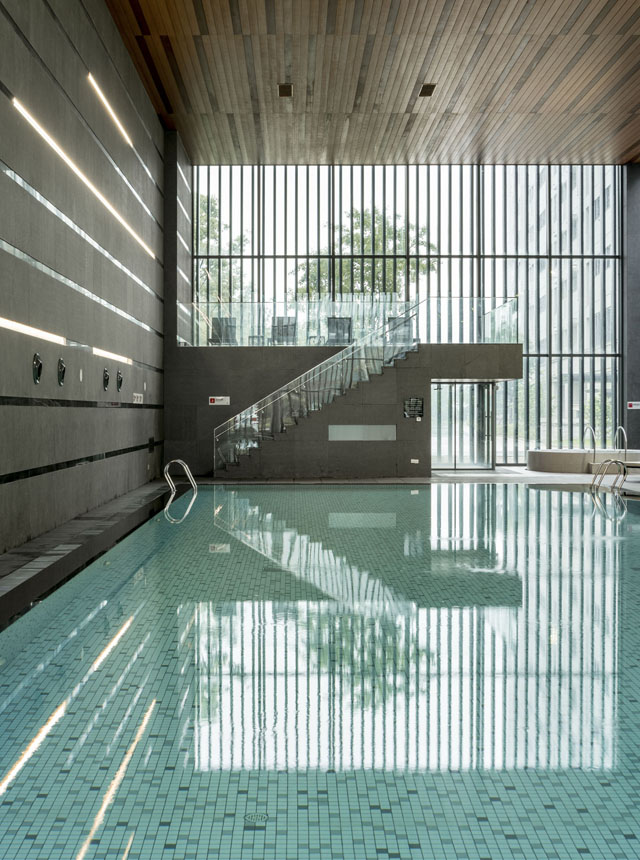
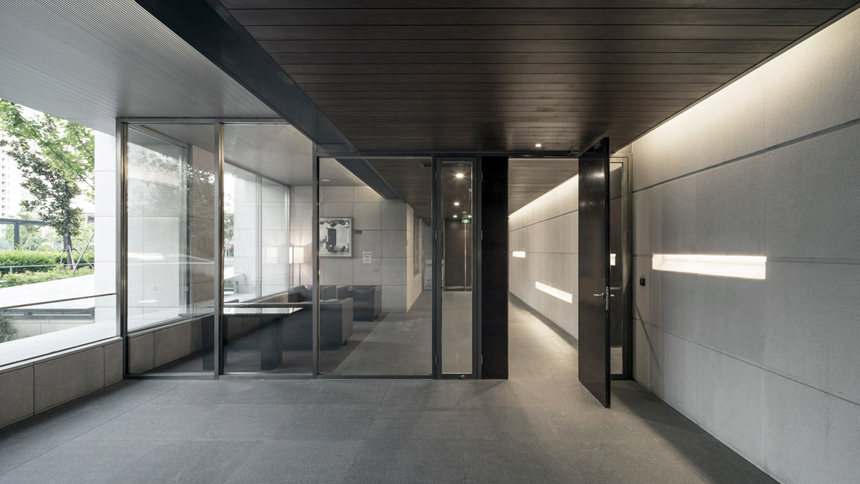
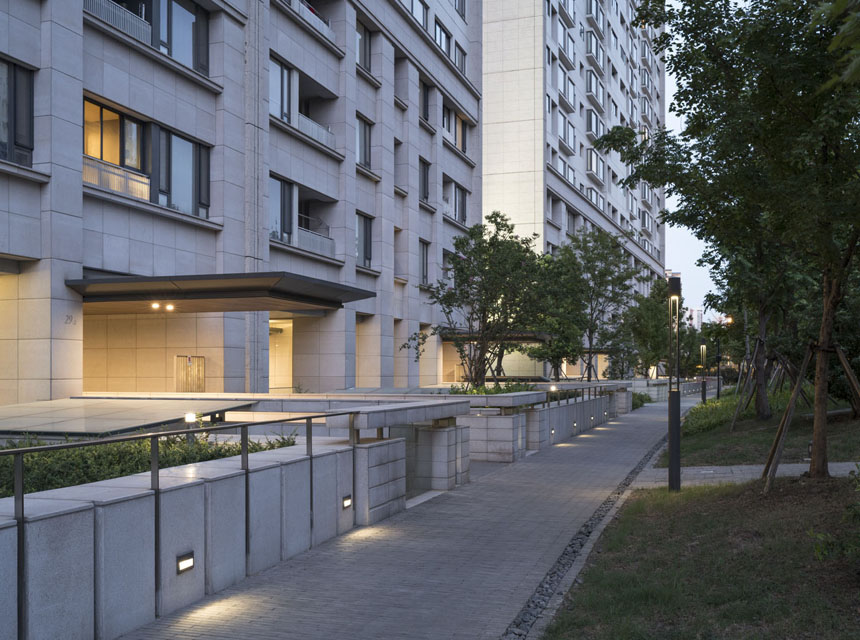
photograph:
Sekisui House (Photographer : Eiichi Kano)
積水ハウス(撮影:加納永一)
information:
蘇州 裕沁庭
竣工年: 東区 2016年 , 西区 2018年
所在地: 中国江蘇省蘇州市
用途: 集合住宅
敷地面積: 177,490 m²(東区 78,127 m², 西区 99,363 m²)
延床面積: 約60万 m²
階: 地上31階、地下2階
構造: RC
Suzhou Yuqin Garden
year: East 2016 , West 2018
location: Suzhou, Jiangsu, China
building type: Housing complex
site area:177,490 m²(East 78,127 m² , West 99,363 m²)
GFA: 600,000 m²
floor: 31F/B2F
structure: RC
姑苏裕沁庭
完成: 东区 2016 , 西区 2018
地址: 中华人民共和国 江苏省 苏州市
用途: 公寓
占地面积: 177,490 m²(东区 78,127 m² , 西区 99,363 m²)
总楼地板面积: 约600,000 m²
规模: 地上31层,地下2层
结构: 钢筋混凝土结构
Related works

Suzhou Yuqin Garden |

Taicang Yuqin Garden |

Taicang Yuqinxuan |
太倉 裕沁庭 / 太仓 裕沁庭
December 30th, 2016
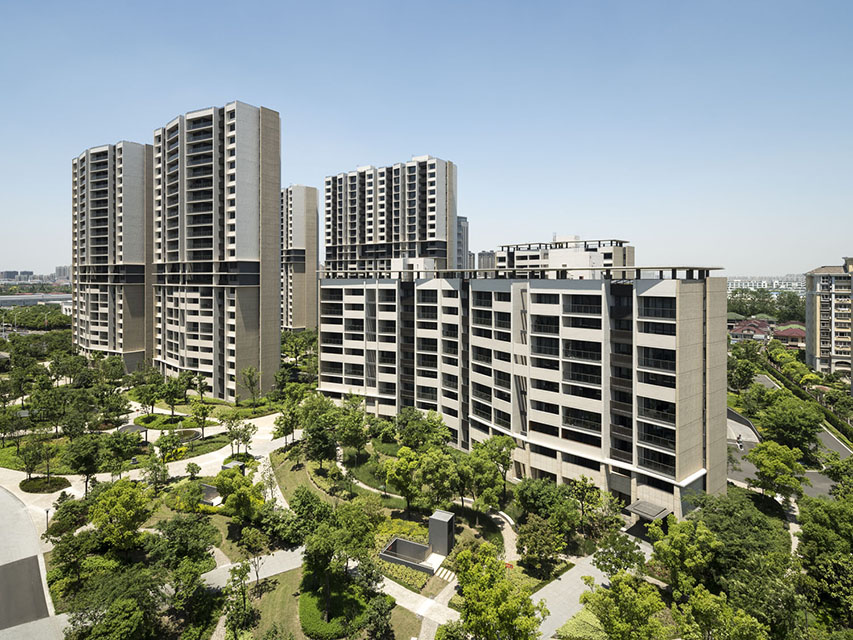
中国 上海市に隣接する江蘇省太倉市中心地区の集合住宅計画。
葉脈をイメージして舗道をめぐらせた緑豊かなランドスケープの中、柔らかい曲線を描いて住棟を配置し、遠くからでも視認性が高く、ランドマークとなるデザインとした。
A plan for a residential project at the center of Taicang City in Jiangsu Province, adjoining Shanghai.
Paved roads are built in a pattern that resembles leaf veins, through a rich green landscape.
The residential buildings are arranged in a gentle curve that is recognizable from far away. A project that would become a landmark in the area.
本作品是位于江苏省太仓市内中心地区的高档住宅区。
如同植物的叶脉一般向四方徐徐延展的庭院小路,以及枝繁叶茂的庭院中沿弧线排列的建筑,成为该地区极具识别度的地标。
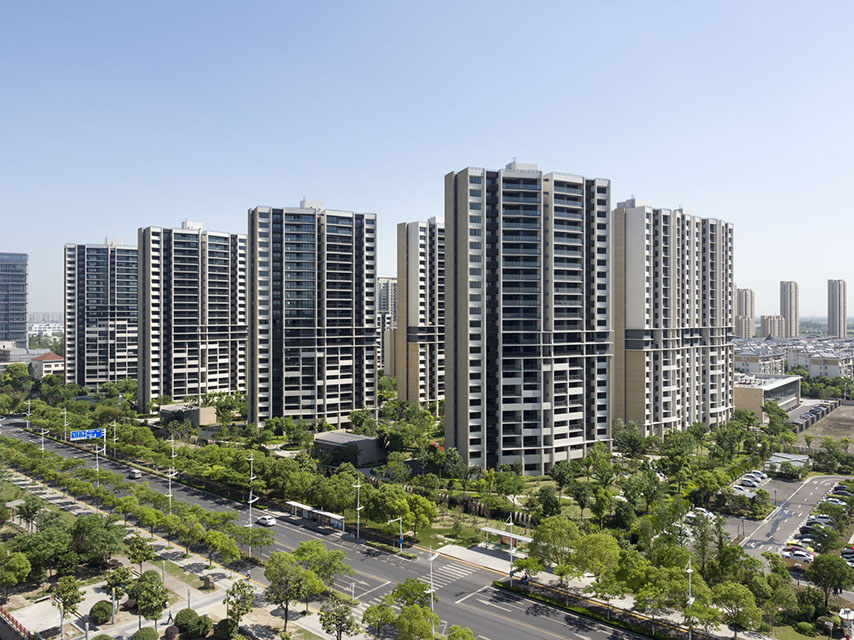
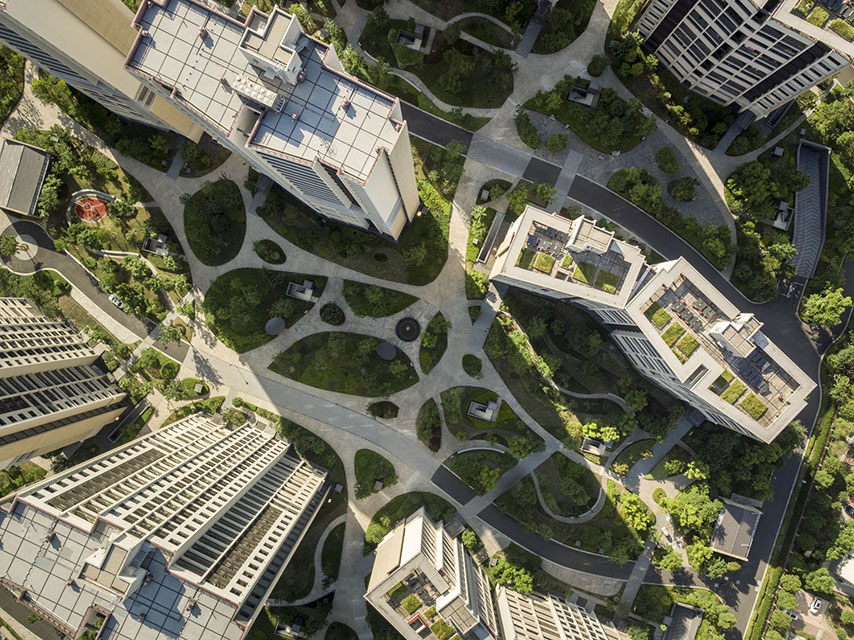
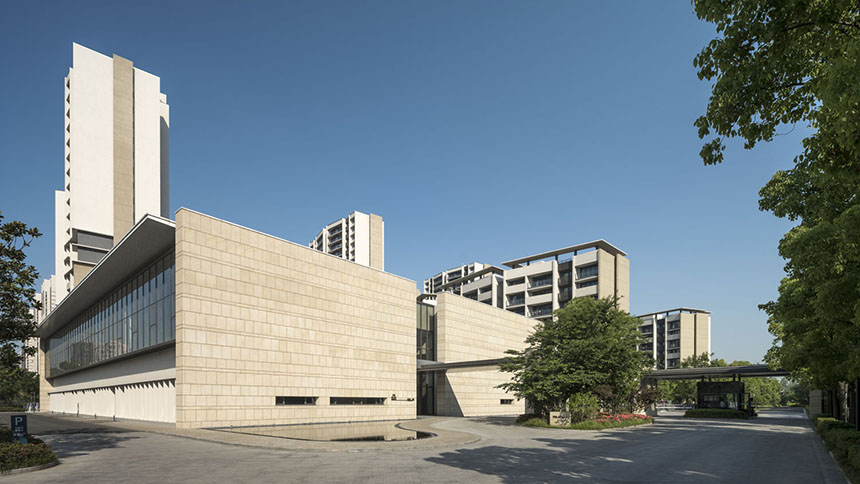
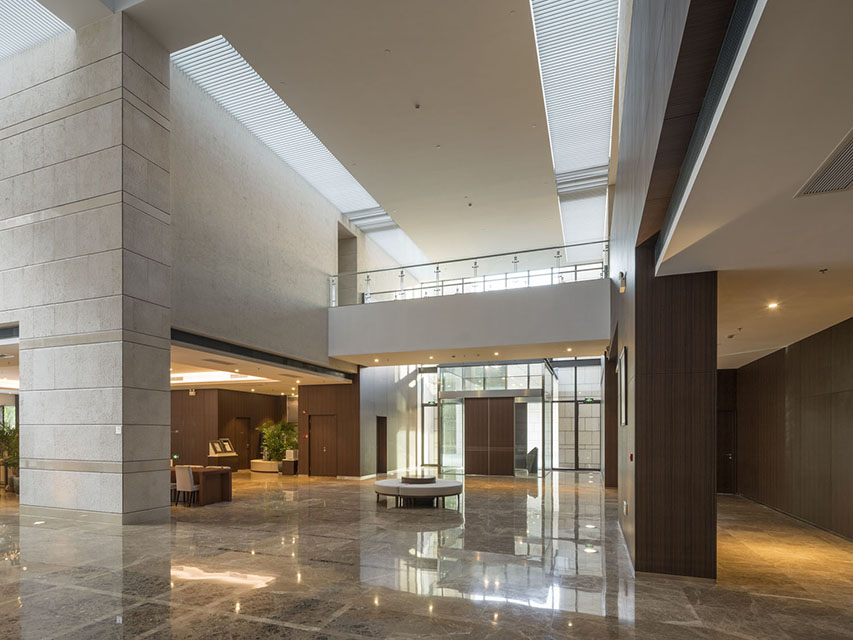
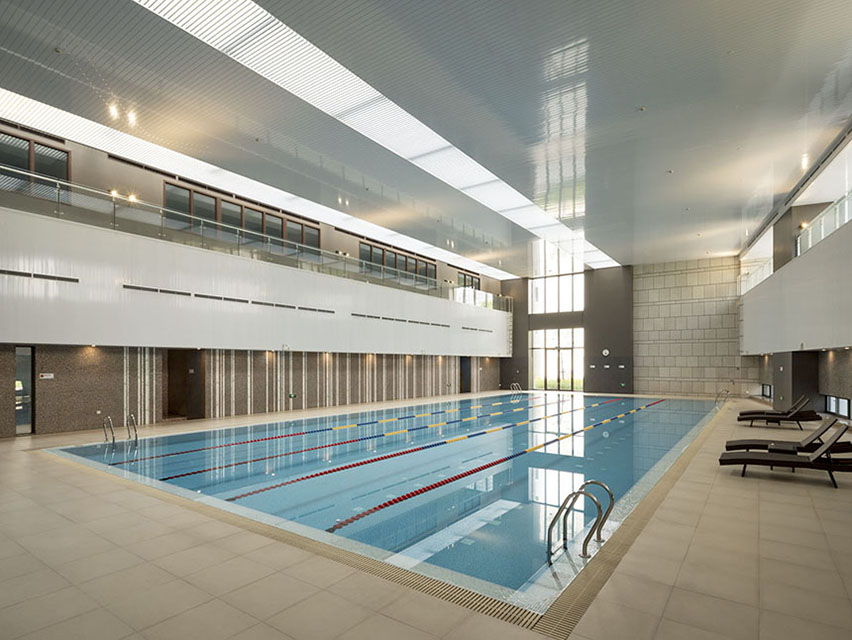
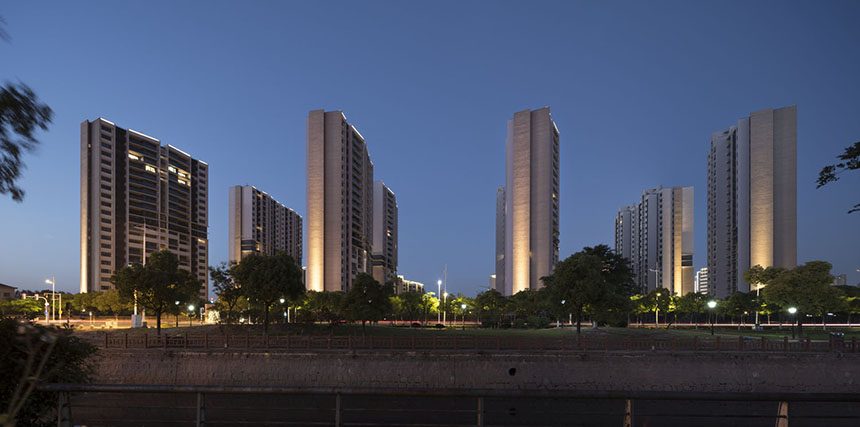
photograph:
Sekisui House (Photographer : Eiichi Kano)
積水ハウス(撮影:加納永一)
information:
太倉 裕沁庭
竣工年: 2016年
所在地: 中国江蘇省太倉市
用途: 集合住宅
敷地面積: 78,476 m²
延床面積: 195,468 m²
階数: 地上23階、地下1階
構造: RC
press:
ランドスケープデザイン No.120 2018/06
第十七届中国土木工程詹天佑奖获奖工程集锦 – 中国建筑工业出版社 2020
awards:
2019年第十七届中国土木工程詹天佑奖优秀住宅小区金奖 (中国土木工程学会)
上海市優秀住宅工程設計項目一等賞(上海市勘察設計行業協会)
グッドデザイン賞 2018
Taicang Yuqin Garden
year: 2016
location: Taicang, Jiangsu, China
building type: Housing complex
site area: 78,476 m²
GFA: 195,468 m²
floor: 23F/B1F
structure: RC
press:
LANDSCAPE DESIGN No.120 2018/06
Collection of Awarded Projects of The 17th Tien-yow Jeme Civil Engineering Prize – China Architecture & Building Press 2020
awards:
17th Tien-yow Jeme Civil Engineering Prize 2019 (China Civil Engineering Society)
The Excellent Housing Design Award 2018:First Prize (Shanghai Exploration & Design Trade Association
GOOD DESIGN AWARD 2018
太仓裕沁庭
完成: 2016
地址: 中华人民共和国 江苏省 太仓市
用途: 公寓
占地面积: 78,476 m²
总楼地板面积: 195,468 m²
规模: 地上23层,地下1层
结构: 钢筋混凝土结构
press:
LANDSCAPE DESIGN No.120 2018/06
第十七届中国土木工程詹天佑奖获奖工程集锦 – 中国建筑工业出版社 2020
awards:
2019年第十七届中国土木工程詹天佑奖优秀住宅小区金奖 (中国土木工程学会)
2018年度上海市优秀住宅工程设计项目一等奖 (上海市勘察设计行业协会)
GOOD DESIGN AWARD 2018
Related works

Suzhou Yuqin Garden |

Taicang Yuqin Garden |

Taicang Yuqinxuan |
H邸
November 1st, 2016

計画地一帯の四季を映し出す広大な樹林の中に佇む別荘。
2階にあるリビングや屋外テラスは、より緑に近い位置で季節の移ろいが感じられるように配慮した。
建築は緑を眺める額縁として計画しつつ、自然素材を活かすことで周囲に呼応する空間を目指した。
A villa standing in a vast forest that reflects the four seasons of the planned area.
The living room and the outdoor terrace on the second floor were designed to feel the seasonal shift at a position closer to green.
Architecture planned as a frame to look at the green and aimed for a space to respond to the surroundings by utilizing natural materials.






photograph:
Kunihiko Ishijima (3,6,7), Sakakura Associates (1,2,4,5)
石島写真事務所 石島邦彦 (3,6,7), 坂倉建築研究所 (1,2,4,5)
information:
竣工年:2016年11月
所在地:長野県
用途:個人住宅
建築面積:198 m²
延床面積:298 m²
階:地上2階
構造:RC造一部S造
information:
year: 2016/11
location: Nagano, Japan
building type: Private Residence
BA: 198 m²
GFA: 298 m²
floor: 2F
structure: RC/S
アイランドシティ 照葉テラス フォレストカーサ
July 22nd, 2016
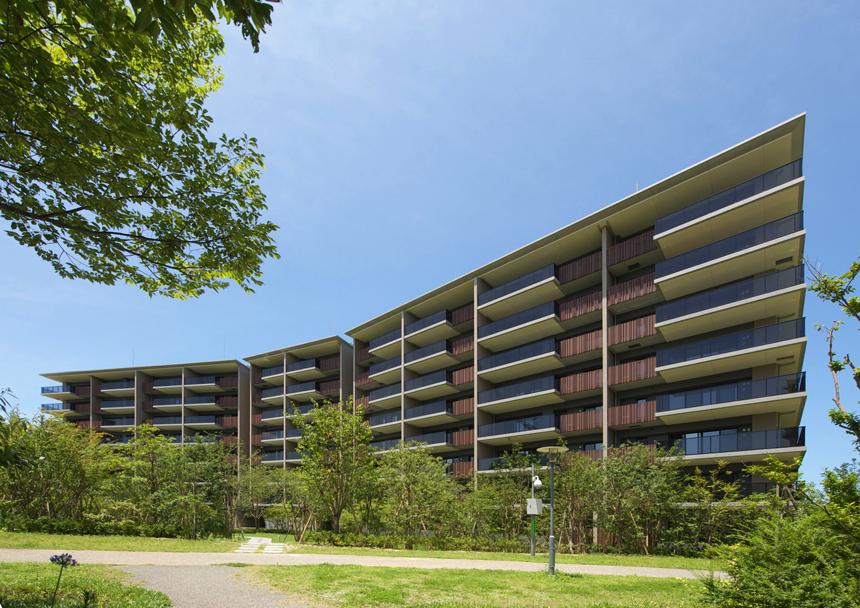
敷地は、人口島である福岡アイランドシティ。
南側の緑地を囲むように配置された分譲集合住宅であり、最上階の大きな庇、奥行3mのバルコニーは、陰影のある、彫りの深い表情を生みだしている。
人工木による縦桟手摺は、部材向きをランダムとすることで、シンプルな構成のファサードとしながら、単調な表情とならない工夫をしている。
エントランスは木を基調とした落ち着いた空間とし、水盤を渡り、緑へと続くシークエンスを計画している。
The site is a part of an artificial island, Fukuoka island-city.
The housing complex, sited to surround a green space in the south part of the site, owns an exterior design profitably textured with lights and shadows rendered by its broad overhanging eaves and balconies of 3m depth.
The sequence of handrails with randomly arranged vertical frames, finished with artificial wood, executes a simple but notable façade. The entrance space decorated with wood relates with the pathway across a basin to the verdant foliage.





photograph: Hashimoto Photograph ハシモト写真
information:
竣工年: 2016年7月
所在地: 福岡県福岡市
用途: 集合住宅
建築面積: 1,450 m²
延床面積: 8,720 m²
階: 地上8階
構造: RC造
collaboration:
醇建築まちづくり研究所
メイ建築研究所
press:
*新建築 2018/11別冊 “臨海住宅地の誕生 – 福岡市のシーサイドももちとアイランドシティを通じて考える”
awards:
*第11回九州建築選2017 奨励作品
information:
year: 2016/7
location: Fukuoka, Japan
building type: Condominium
BA: 1,450 m²
GFA: 8,720 m²
floor: 8F
structure: RC
collaboration:
JUN Architectural Regional Planning Consultants
M.A.Y.ARCHITECTS OFFICE
press:
*SHINKENCHIKU 2018/11 Extra issue “The Birth of Seaside Residential Area”
awards:
*11th Kyushu Architecture Award 2017 – Encouragement Award
Related works

Forest Place |

Island City |
M邸
July 21st, 2016

豊かな緑に囲繞された洋風別荘。
そこで過ごす穏やかな、日常の喧騒とは対極的な時間を、重厚かつ静的な佇まいで表現した。土地特有の地表面湿度に対し特徴的除湿対策を施し、大地との接地性が高い叙情的外観を創出した。また、特注アイアン製照明や、格子窓、材料の素材感を、優雅さと現代性の釣り合いの中で纏めた。
The western-style villa situates among the rich greenery. The steady and static appearance expresses the calm and gentle time opposite to everyday life. Characteristic dehumidification measures against land-specific humidity of ground were applied to create a lyrical appearance compatible with the ground. Custom made iron-made lighting, wooden latticed windows, material texture combines elegance and modernity.





photograph: 小川重雄 Shigeo Ogawa
information:
竣工年:2016年7月
所在地:長野県北佐久郡軽井沢町
用途:個人住宅
建築面積:223 m²
延床面積:224 m²
階:地上1階
構造:木造一部S造
information:
year: 2016/7
location: Karuizawa Nagano, Japan
building type: Private residence
BA: 223 m²
GFA: 224 m²
floor: 1F
structure: Timber + steel
上筒井小学校・筒井台中学校
July 1st, 2016

隣接する小・中学校を建替えにより一体的に合築した。小・中学校、異なる年齢の児童や生徒が程よい関係を保つための「共用・交流ゾーン」を設定し、小・中学校の独立性を保ちながらも一体施設としてのメリットを最大限に生かせる計画とした。また、敷地の5mの高低差を利用し、昇降口と吹抜けでつながる開放的な図書メディアスペースを計画した。
Collaborated adjoining elementary and junior high school together by rebuilding. Setting up a “shared / exchange zone” for elementary and junior high school, which is to maintain reasonable relationship with children and students of different ages, and make plans to maximize the merit of a single facility while maintaining independence of elementary and junior high school. In addition, the open space of library and media is connected with hatch and high ceiling utilizing the height difference of 5m of the site.


(photograph)
近代建築社 KINDAIKENCHIKU
上田写真事務所 上田出日児 Ueda Photo Office
information:
竣工年:2016年7月
所在地:兵庫県神戸市
用途:小学校、中学校(小中連携校)
建築面積:4,243 m²
延床面積:12,803 m²
階:地上6階
構造:RC造、一部PRC造、S造
collaboration:
本保アトリエ一級建築士事務所
media:
近代建築 2016/08
information:
year: 2016/7
location: Hyogo,Japan
building type: Elementary school / Junior high school
BA: 4,243 m²
GFA: 12,803 m²
floor: 6F
structure: RC/PRC/S
collaboration:
HOMBO ATELIER
media:
KINDAI KENCHIKU 2016/08
Related works

Kawakami Genryu Gakuen |

Gakuennomori Compulsory |
大磯町郷土資料館 展示リニューアル
June 30th, 2016
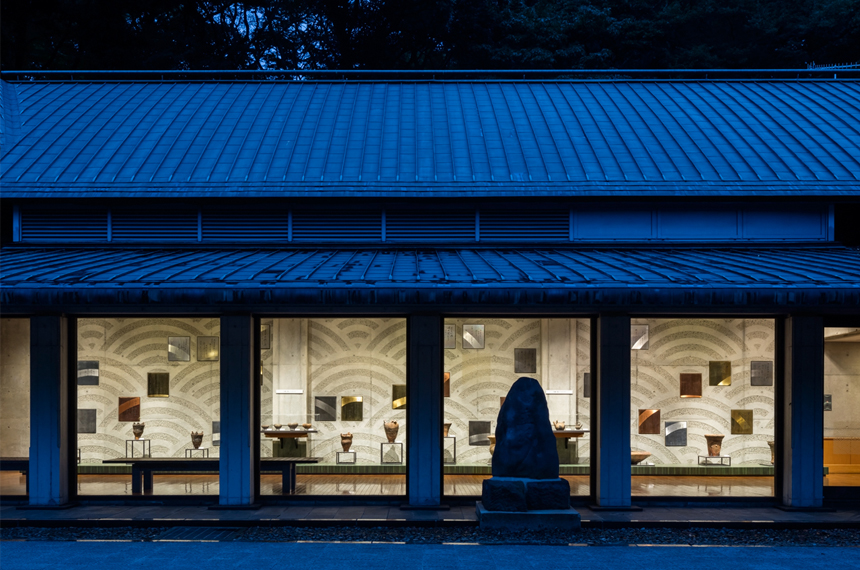
2013年、県立大磯城山公園(旧三井別邸跡地)に旧吉田茂邸跡地が統合されたのを機に、1988年に開館した大磯町郷土資料館の展示リニューアルを行った。大磯の別荘文化を軸に展示内容のキュレーションに踏み込んだ提案として「三井別邸 城山荘」の欄間部材が京都・安井杢工務店に保管されていることを発掘、同社とのコラボレーションによりエントランスホールに復元展示を実現した。
The merge of the site for Yoshida Shigeru’s old residence into Ooisojoyama Park in 2013 occasioned Oiso Municipal Museum (opened in 1988) to renew its exhibits and layout.
The proposal for its exhibits of the history in Oiso-machi as a villa distinct led to a discovery of a partial piece of a RANMA (an openwork screen above openings), which originally decorated “Jouzansou” the second house of Mitsui`s, at YASUIMOKU KOUMUTEN in Kyoto and made the display on the RANMA restoration in the entrance hall happen in cooperation with the company.





photograph: 小川重雄写真事務所 Shigeo Ogawa
大磯町郷土資料館 展示リニューアル
Oiso Municipal Museum Exhibition Renewal
information:
竣工年:2016年6月
所在地:神奈川県大中郡大磯町
用途:展示施設
階:地上2階、地下2階
構造:RC造
collaboration
空環計画研究所
information:
year: 2016/6
location: Kanagawa, Japan
building type: Museum
floor: 2F/B2F
structure: RC
collaboration
Space Environment Planning Institute
Related works

Oiso Municipal Museum |
熱海S邸
June 1st, 2016
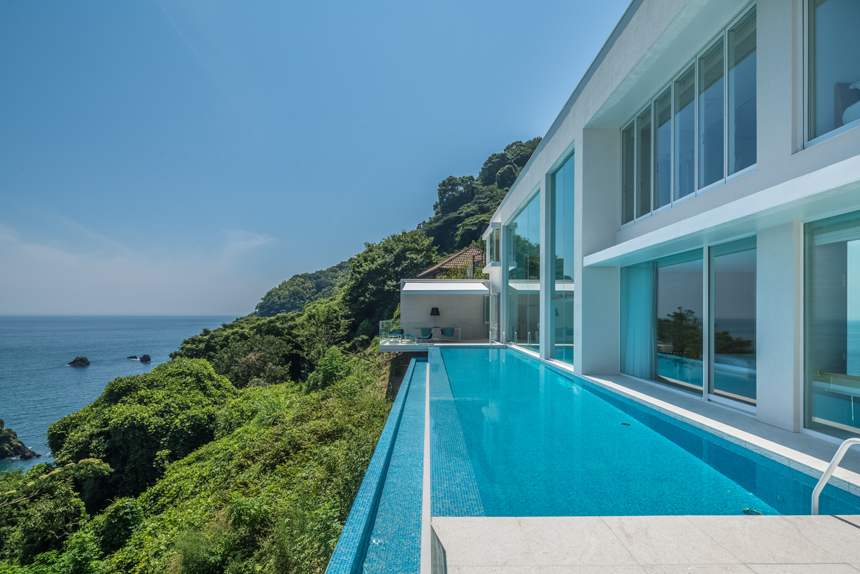
相模湾を見下ろす傾斜地に建つ絶景の別荘。
海と空の青が映えるように白くシンプルな空間とした。
テラスに設けたインフィニティプールにより、海との一体感を創り出している。
山側にも中庭を設けることで、自然環境に挟まれた非日常な空間を演出している。







photograph: Hiroshi Tanigawa / ToLoLo studio トロロスタジオ 谷川ヒロシ
information:
竣工年:2016年6月
所在地:静岡県 熱海市
用途:個人住宅
建築面積:199 m²
延床面積:349 m²
階数:地上2階
構造:RC造
media:
婦人画報 2018/06
家庭画報 2017/05
家庭画報 2021/03
I’m home No.88 2017/07
I’m home No.93 2018/05
モダンリビング No.230 2017/01
GOETHE 2017/09
awards:
第13回モダンリビング大賞2017 準大賞
information:
year: 2016/6
location: Shizuoka, Japan
building type: Private Residence
BA: 199 m²
GFA: 349 m²
floor: 2F
structure: RC
media:
FUJINGAHO 2018/06
KATEIGAHO 2017/05
KATEIGAHO 2021/03
I’m home No.88 2017/07
I’m home No.93 2018/05
MODERN LIVING No.230 2017/01
GOETHE 2017/09
award:
13th MODERN LIVING AWARD 2017 : second Prize
大宮公園駅
May 5th, 2016
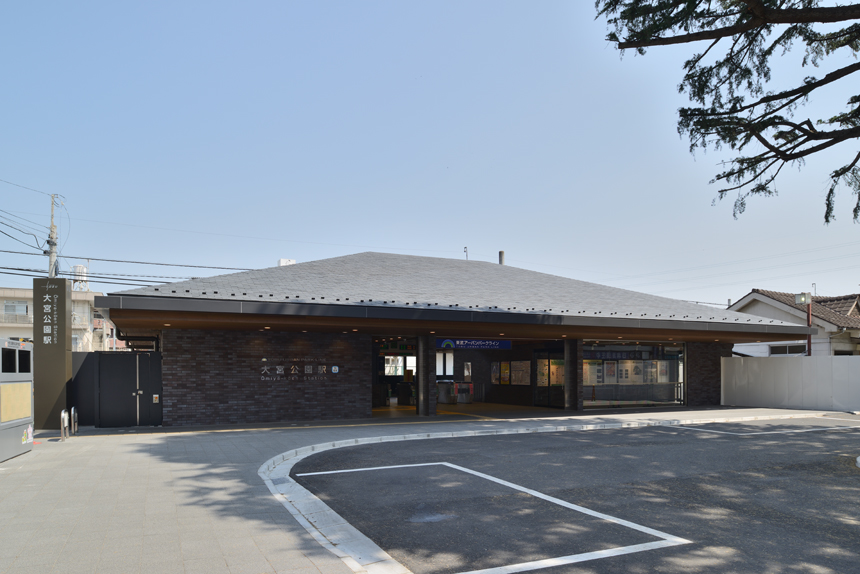
大宮駅から2駅目の東武大宮公園駅の駅舎の建て替え。旧駅舎のイメージを継承して屋根のある平屋の駅舎とした。
駅前には大きなヒマラヤスギがあり、その木が駅のロータリーの中心となるように配棟した。
駅周辺には様々な文化施設があり、それらの観光の拠点となるようインフォメーションスペースを設けている。屋根は天然スレート、軒は木、壁は煉瓦タイルと素材に特徴があるが、駅周辺にある様々な文化施設から素材のイメージを引用して地域に馴染んた建物を目指した。
The rebuilding of the Omiya-koen Station building.
The one-story station building inheriting the former’s architecture style was designed and placed to work as a hub of tourism and be a part of a traffic circle surrounding a notable Himalayan Cedar tree, which has been popular among the locals for a long time.
The details finished with specifically picked materials for the building, such as a slated roof, eaves with wood panels and brick tiles walls, were mostly derived from the surrounding institutions for it to blend in the local environment smoothly.





photograph: スズキスタジオ Suzuki Studio
information:
竣工年:2016年4月
所在地:埼玉県さいたま市
用途: 駅舎
建築面積:376 m²
延床面積:227 m²
階:地上1階
構造:RC造一部S造
award:
2017年度鉄道建築協会賞 入選 (一般社団法人 鉄道建築協会)
information:
year: 2016/4
location: Saitama, Japan
building type: Station
BA: 376 m²
GFA: 227 m²
floor: 1F
structure: RC/S
award:
The Association of Railway Architects Award 2017 (Association of Railway Architects)
プラウドシティ加賀学園通り
March 31st, 2016
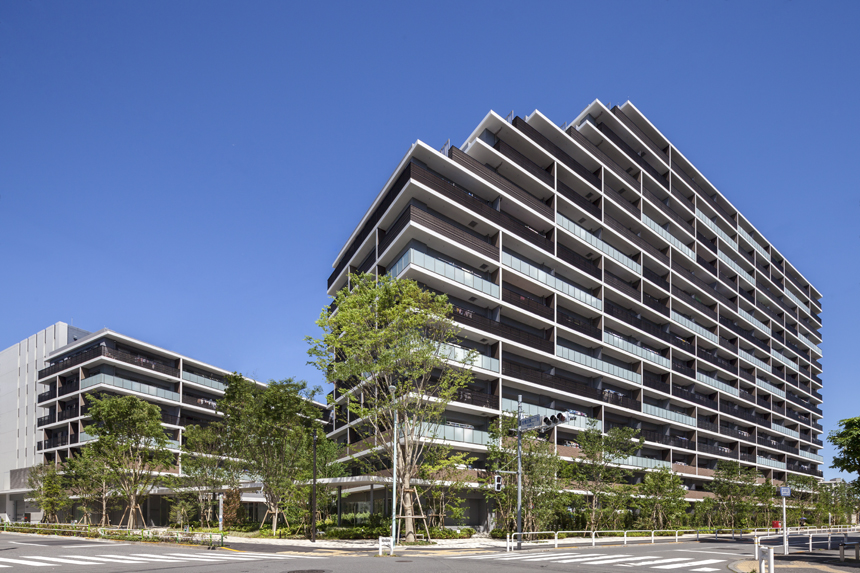
板橋区加賀1丁目に建つ363戸の分譲集合住宅。
加賀という地名は加賀藩前田家の下屋敷があったことに由来する。
この大規模集合住宅のデザインにあたり、加賀に因んだ和の要素を取り入れた。
居住者が住まいに愛着を感じられるよう、遠くから見ても、自分の「いえ」を視認しやすくするため、全体の統一感を守りつつも、住戸毎にデザインを少しずつ変え、生活が街に表出する外観としている。
また住棟に挟まれた中庭には武蔵野の自然林を彷彿させる緑豊かな庭を設けた。この庭は地域の方も四季の彩りを見て楽しめるようゲートをガラスとし、またセキュリティを部分的に解除することで、地域の方を招いてイベントを行えるよう配慮している。
information:
竣工年:2016年3月
所在地: 東京都 板橋区
用途: 集合住宅
建築面積: 4,586.67 m²
延床面積: 33,388.45 m²
階: 地上15階
構造: RC造一部S造
award:
グッドデザイン賞 2017
(photograph)
川澄・小林研二写真事務所
A large condominium building comprised of 363 units in Kaga, Itabashi-ku, was designed by incorporating the essence of Japanese culture and using the exterior as a dynamic expression of an individual lifestyle. The unique design of the building helps residents identify their unit even from far away. In addition, green curtain walls can be installed by using the hooks found on each balcony to make the units even more distinguishable from one another. The inner court features lush greenery evocative of the natural forests of Musashino.
information:
year: 2016/3
location: Tokyo, Japan
building type: Condominium
BA: 4,586.67 m²
GFA: 33,388.45 m²
floor: 15F
structure: RC/S
award:
Good Design Award 2017
(photograph)
Kawasumi Kobayashi Kenji Photograph Office





K邸
December 1st, 2015
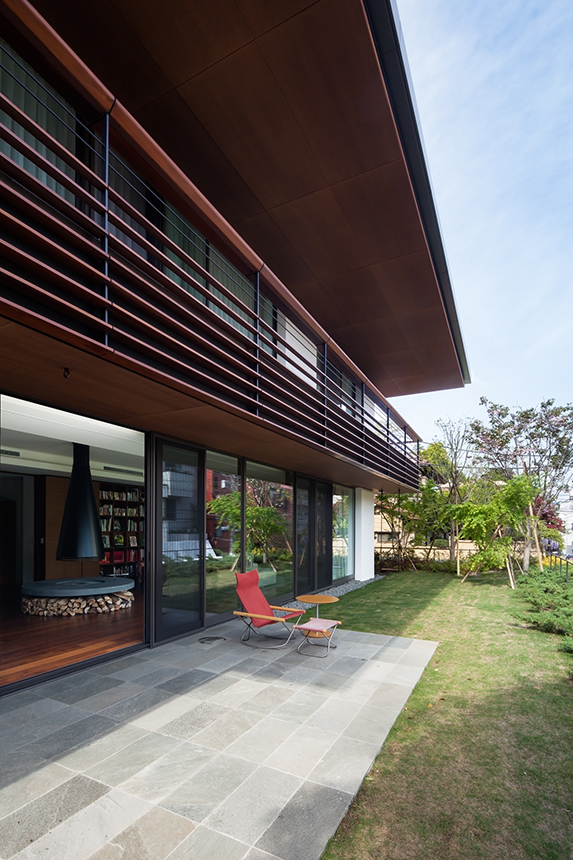
南側に墓地の緑が広がる住宅地に建つ。
軒を大きく伸ばすことで、日射遮蔽効果を上げるとともに、都会の喧騒の中で軽快な外観の印象を創出している。
恒久的な緑を享受するため、1Fの暖炉を中心としたリビングダイニングは13mのスパンのSRC梁を掛け、鉄骨ポストで鉛直荷重のみを負担させることで、ワイドビューを確保した開放的な空間を目指した。
A house located in front of cemetery green. The large eaves protect from sunlight and impress lightweight appearance in bustle of a large city.
To get the green wide view from the living room which has a fireplace in the center on 1st floor, the structure is a 13m span SRC beam and small steel posts to support the vertical load.



|

|



photograph:
小川重雄 Shigeo Ogawa
information:
竣工年:2015年11月
所在地:東京都
用途:個人住宅
建築面積:192 m²
延床面積:523 m²
階:地上2階 地下1階
構造:RC造一部SRC造
information:
year: 2015/11
location: Tokyo, Japan
building type: Private Residence
BA: 192 m²
GFA: 523 m²
floor: 2F/B1F
structure: RC/SRC
Y邸
November 21st, 2015
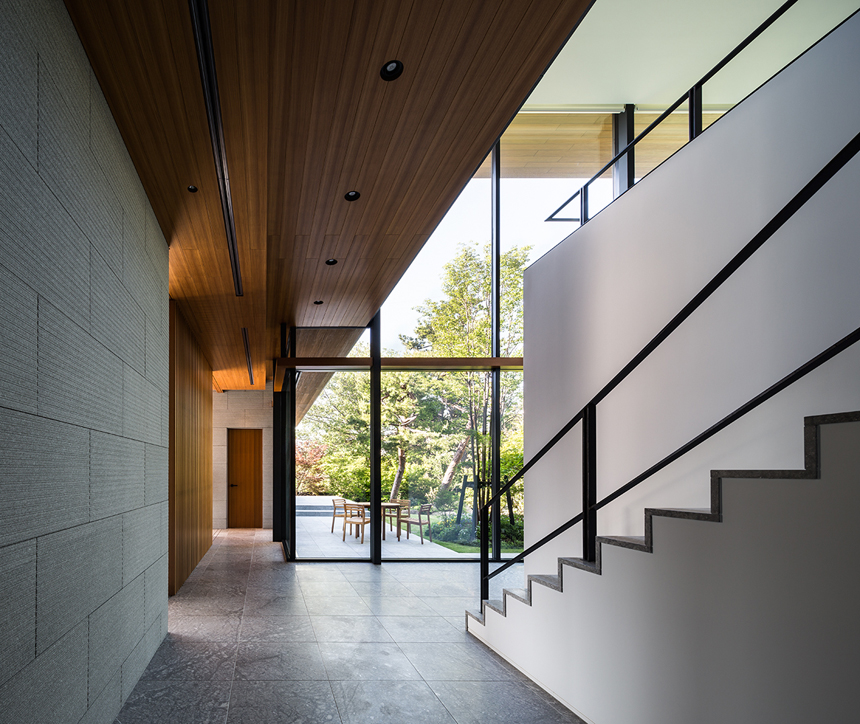
“建築と庭”をテーマに六甲山の借景も含め敷地全体を余すところなく使い計画した住宅。
建物により分割された庭はエリアにより異なる趣を持ち、大きなガラス窓と吹抜けにより外部も含め水平、垂直に繋がれた大きな一続きの内部空間に様々な表情を与える。吹抜けに面して広がる小さなコンサートホールはこの住宅のもう1つのテーマとなっている。
A private house commanding a panoramic view of the Rokko mountain range. In this house, the building and the gardens are inseparable from each other. Divided by the building, the gardens have varied characters according to the sizes and the locations. Connected horizontally and vertically through large glass windows and the open atrium, there’s no boundary between the rooms, the gardens and even the scenery far beyond. Small “concert hall” around the atrium is another main feature of this house.





photograph:
ヴィブラフォト 浅田美浩 ViBRAphoto Yoshihiro Asada
information:
竣工年:2015年10月
所在地:兵庫県
用途:個人住宅
建築面積:339 m²
延床面積:564 m²
階:地上2階 地下1階
構造:RC造一部S造
press:
モダンリビング 2017/02
information:
year: 2015/10
location: Hyogo, Japan
building type: Private House
BA: 339 m²
GFA: 564 m²
floor: 2F/B1F
structure: RC/S
press:
Modern Living 2017/02
軽井沢Y邸
September 1st, 2015
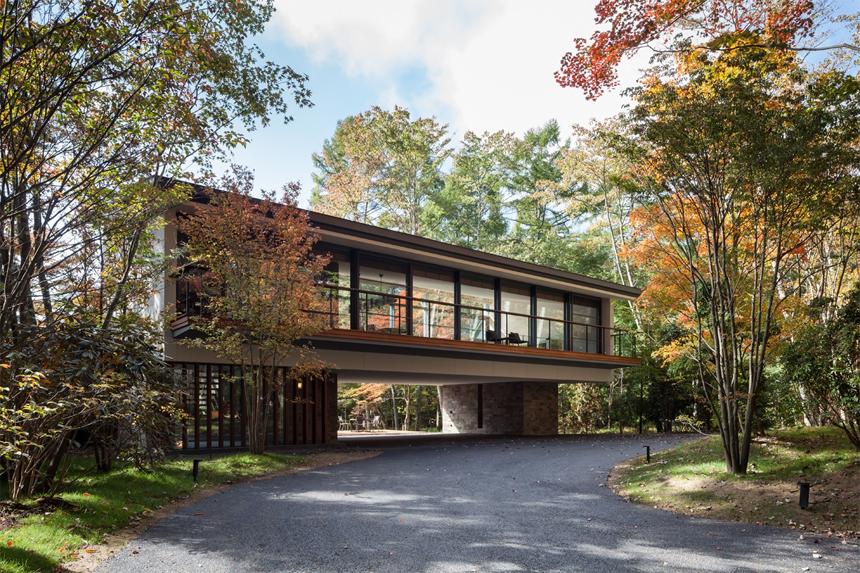
カラマツとモミジに囲まれた週末住宅。
リビングスペースは上階へ持ち上げ、木々の枝葉、山の風を間近に共有する。
プライベートスペースは90度向きを変えて渡り廊下から接続し、木漏れ日の庭に浮かぶ。
豊かな自然に場を挿入し、その環境を存分に享受する住居を目指した。
The residence situates among the larch and maple trees. Locating its living space on the upper floor achieves to provide the residents the opportunity to feel close to nature with surrounding foliage and the wind through it. Adjacently the private spaces, including bedrooms and bathrooms, are connected perpendicularly to the lower floor and their volumes float above the spacious ground patterned with the shadows of trees. Placed carefully into such environment with rich nature, the residence is able to fully receive the benefit from it.





photograph: Shigeo Ogawa 小川重雄
information:
竣工年:2015年9月
所在地:長野県 北佐久郡
用途:個人住宅
建築面積:282 m²
延床面積:330 m²
階:地上2階
構造:RC造一部S造
press:
家庭画報 2022/08
家庭画報 2022/12
リシェス No.25 2018/09/28
I’m home. No.83 2016/09
モダンリビング No.224 2016/01
GOETHE 2017/09
LEXUS LS500h/LS500 プロモーション 2020/11
information:
year: 2015/9
location: nagano, Japan
building type: Private Residence
BA: 282 m²
GFA: 330 m²
floor: 2F
structure: RC/S
press:
KATEIGAHO 2022/08
KATEIGAHO 2022/12
Richesse No.25 2018/09/28
I’m home. No.83 2016/09
MODERN LIVING No.224 2016/01
GOETHE 2017/09
LEXUS LS500h/LS500 Promotion 2020/11
September 1st, 2015
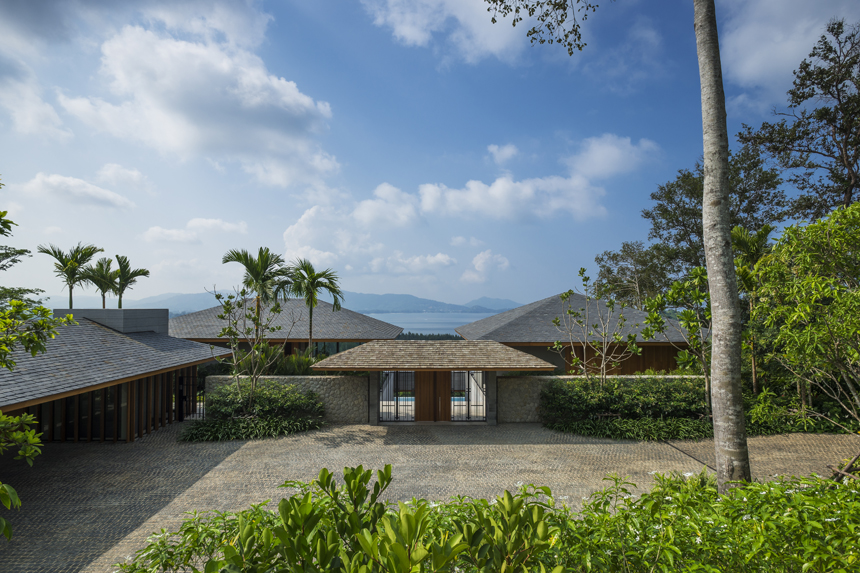
プーケット西海岸の分譲別荘群開発。40エーカーの広大な敷地に21棟の別荘からなる。
ハイエンドなリゾートプロジェクトが多数進行するプーケットにおいても、大胆な空間構成と、同時に日本の緻密な建設技術に裏打ちされた繊細なディテールデザインに於いて、際立った計画である。
Development of private villas on the west coast of Phuket. 21 luxurious villas are spaciously laid out over 40 acres of land.
Among countless high-end resort developments in Phuket, this project will stand out for the boldness and intensity in its space design, along with its delicate and sophisticated details accomplished by reliable construction techniques.
普吉岛西海岸的别墅群开发项目。在占地40英亩的场地上规划21栋别墅。
在普吉岛众多的高级度假村项目中,其大胆的空间构成以及日本精细的建设技术所衬托出的细节设计极为突出的亮点。





photograph: FOTOTECA
information:
竣工年:2015年8月 ( show villa for previewing )
所在地:タイ国プーケット島
用途:分譲別荘
延床面積:1,782 m²
階:地上2階 地下1階
構造:RC造一部S造
collaboration:
KAJIMA DESIGN
ORIGINAL VISION
press :
* “I’m home.” No.109 2021/01
awards :
* 14th Thailand Property Awards 2019 (Asia Property Awards)
– Best Luxury Housing Development [ Phuket ]
– Best Housing Development [ Thailand ]
* International Property Awards 2023 – Best Asia Pacific Residential Development 10-19 Units
information:
year: 2015/8 ( show villa for previewing )
location: Phuket, Thailand
building type: Villa Development
GFA: 1,782 m²
floor: 2F/B1F
structure: RC/S
collaboration:
KAJIMA DESIGN
ORIGINAL VISION
press :
* “I’m home.” No.109 2021/01
awards :
* 14th Thailand Property Awards 2019 (Asia Property Awards)
– Best Luxury Housing Development [ Phuket ]
– Best Housing Development [ Thailand ]
* International Property Awards 2023 – Best Asia Pacific Residential Development 10-19 Units
information :
项目名称 : Avadina Hills Phuket
完工时间 : 2015年8月 (样板别墅) / 所在地 : 泰国普吉岛
类型 : 销售别墅
总建筑面积 : 1782 m²
楼层数 : 2层,地下1层 / 结构 : 钢筋混凝土结构 + 钢结构
collaboration :
KAJIMA DESIGN
ORIGINAL VISION
press :
* “I’m home.” No.109 2021/01
awards :
* 14th Thailand Property Awards 2019 (Asia Property Awards)
– Best Luxury Housing Development [ Phuket ]
– Best Housing Development [ Thailand ]
* International Property Awards 2023 – Best Asia Pacific Residential Development 10-19 Units
アンズコーポレーション奈良工場 エントランスデザイン
July 18th, 2015
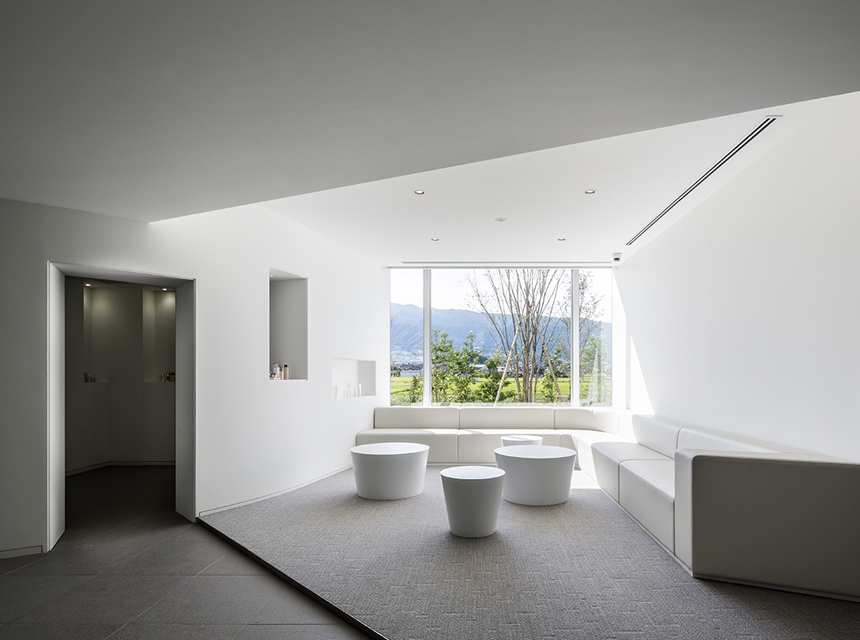
化粧品工場の来客エリアのデザイン。エントランスは限られたスペースでありながら、屋外の大きな風景との連続性、アールの壁や斜めに切り込む天井ラインによる視線の誘導、奥へと繋がる空間の気配が、開放感と奥行き、そして期待感を生み出す。白の空間から大胆に切り替えられた黒のコーナーは上階の応接エリアへの導入部。
Design of the entrance and the reception area of a cosmetics factory.
The entrance space is not quite large, but a scene before your eyes changes with each turn, giving you a feeling of expectation, and also with a large scale view of outside, is felt larger than it really is. An area colored in contrastive black at the end of the entrance is an introduction to the reception area on the upper floor.

photograph: vibra photo ヴィブラフォト
アンズコーポレーション奈良工場 エントランスデザイン
Ands Corporation Nara Factory Entrance Design
information:
竣工年: 2015年7月
所在地: 奈良県 葛城市
用途: 工場
階: 地上6階
構造:鉄骨造
information:
year: 2015/7
location: Nara, Japan
building type: Factory
floor: 6F
structure: Steel
ADONIS
March 1st, 2015

歴史を感じさせる町、本郷に建つ集合住宅。スケール感を落とした構成と、一枚ごとに表情の異なるタイルや木質材料を施した外観により、街並みに調和し年月の中で風合いを増す建物を目指した。
周囲は建物が密集しているため、窓の開け方にメリハリを付け、プライバシーを確保しながら光や風を感じられる快適な住空間を提案している。
We built this apartment complex in Hongo Town where the buildings with their own history exist. The apartment’s exterior achieved to blend into the existing street harmoniously by dividing the building into small volumes and also employing handwork tiles and wooden materials as the external wall finish material. Because of the closely packed surrounding, it have clear distinctions between open and closed spaces, and it creates comfortable living spaces with natural lights and breeze while it keeps residents’ privacy.




photograph: 平剛 Takeshi Taira
information:
竣工年:2015年3月
所在地:東京都 文京区
用途:集合住宅
建築面積:209.12 m²
延床面積:1,496.86 m²
階:地上8階
構造:RC造一部S造
information:
year: 2015/3
location: Tokyo, Japan
building type: Apartment
BA: 209.12 m²
GFA: 1,496.86 m²
floor: 8F
structure: RC/S